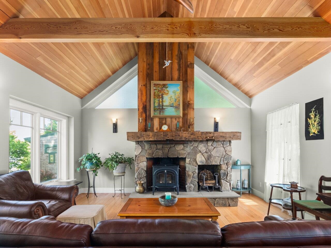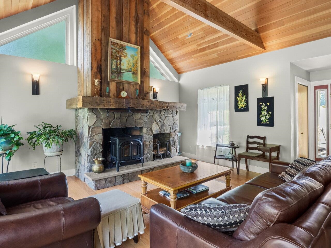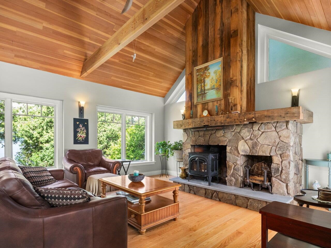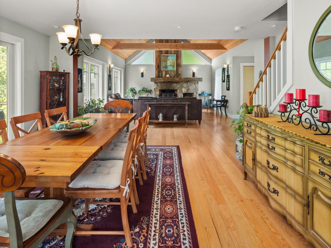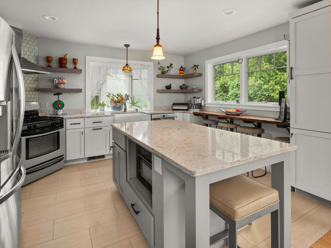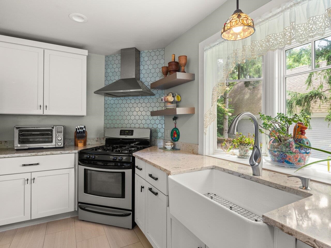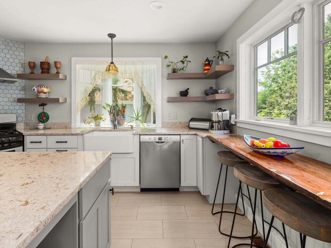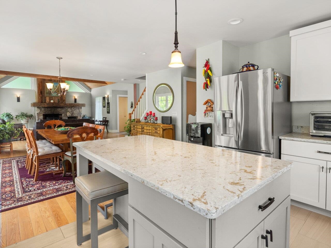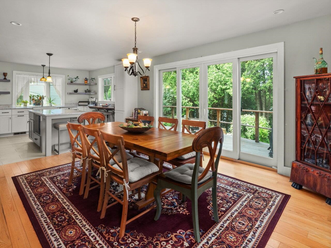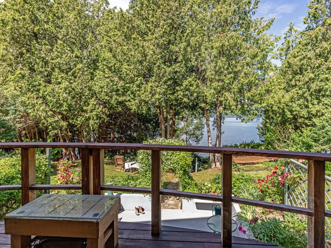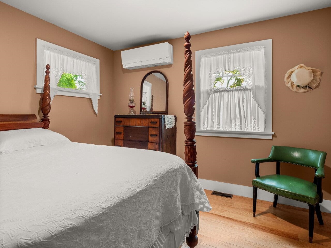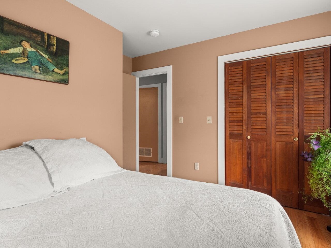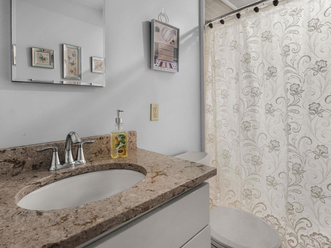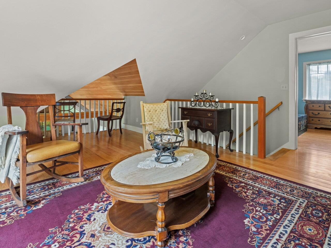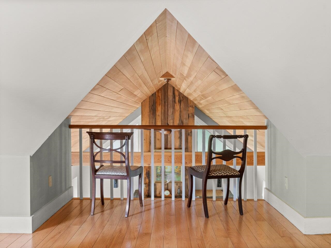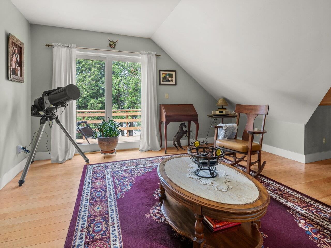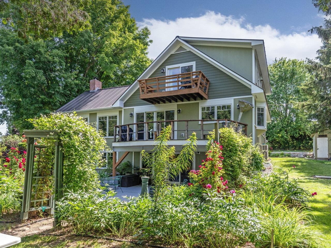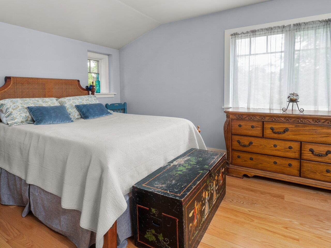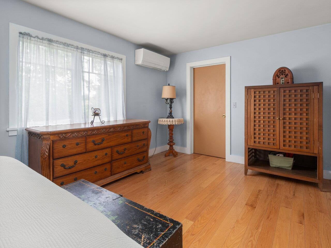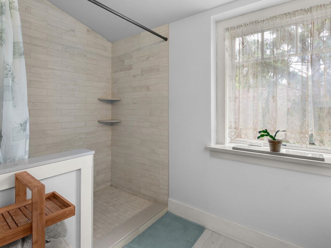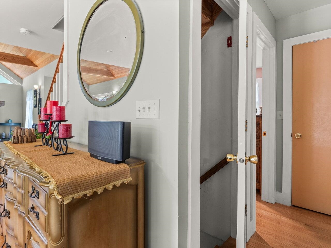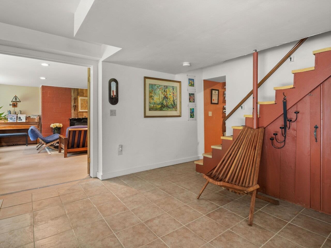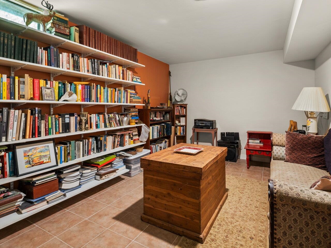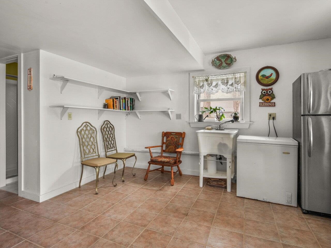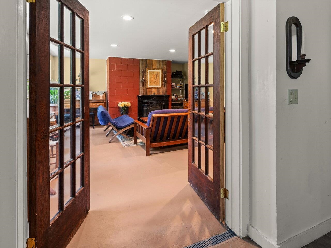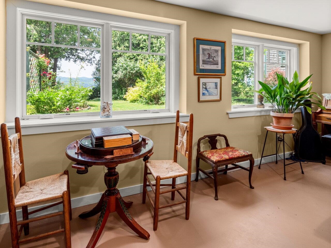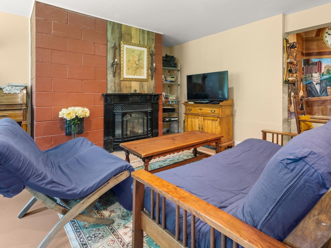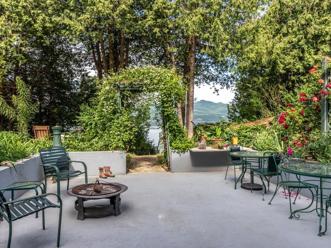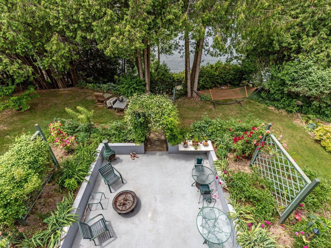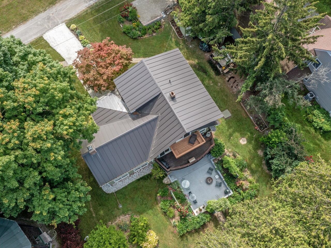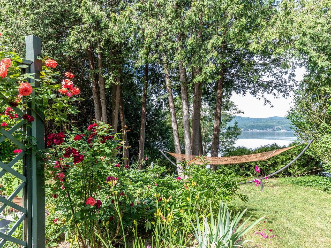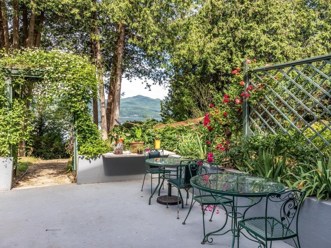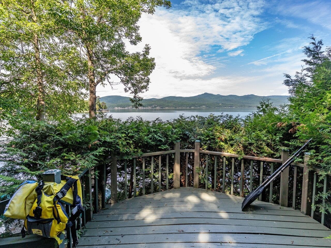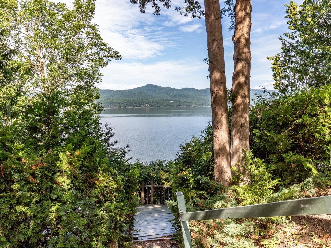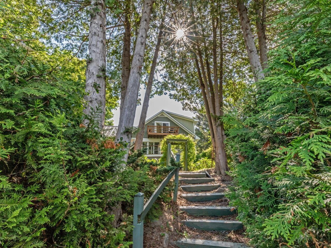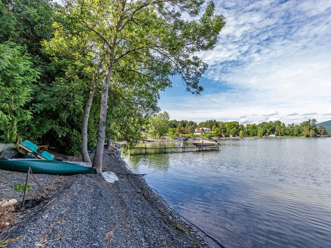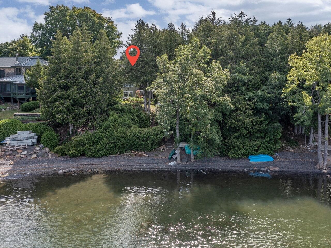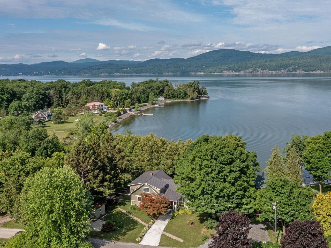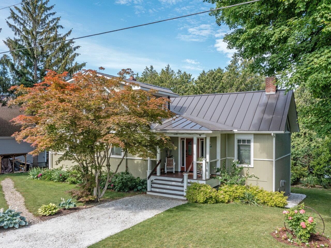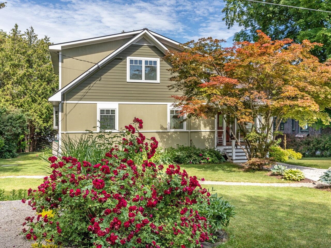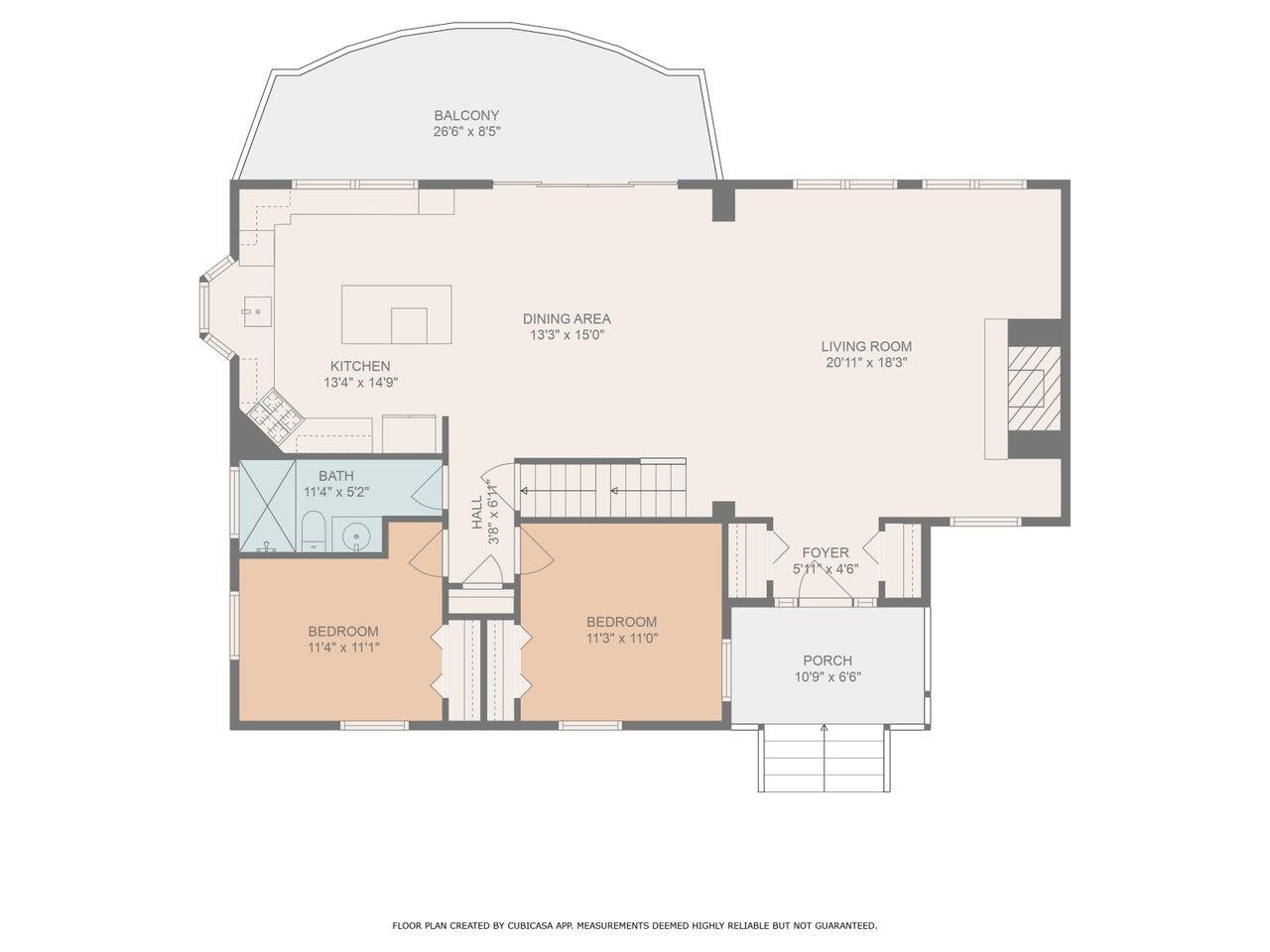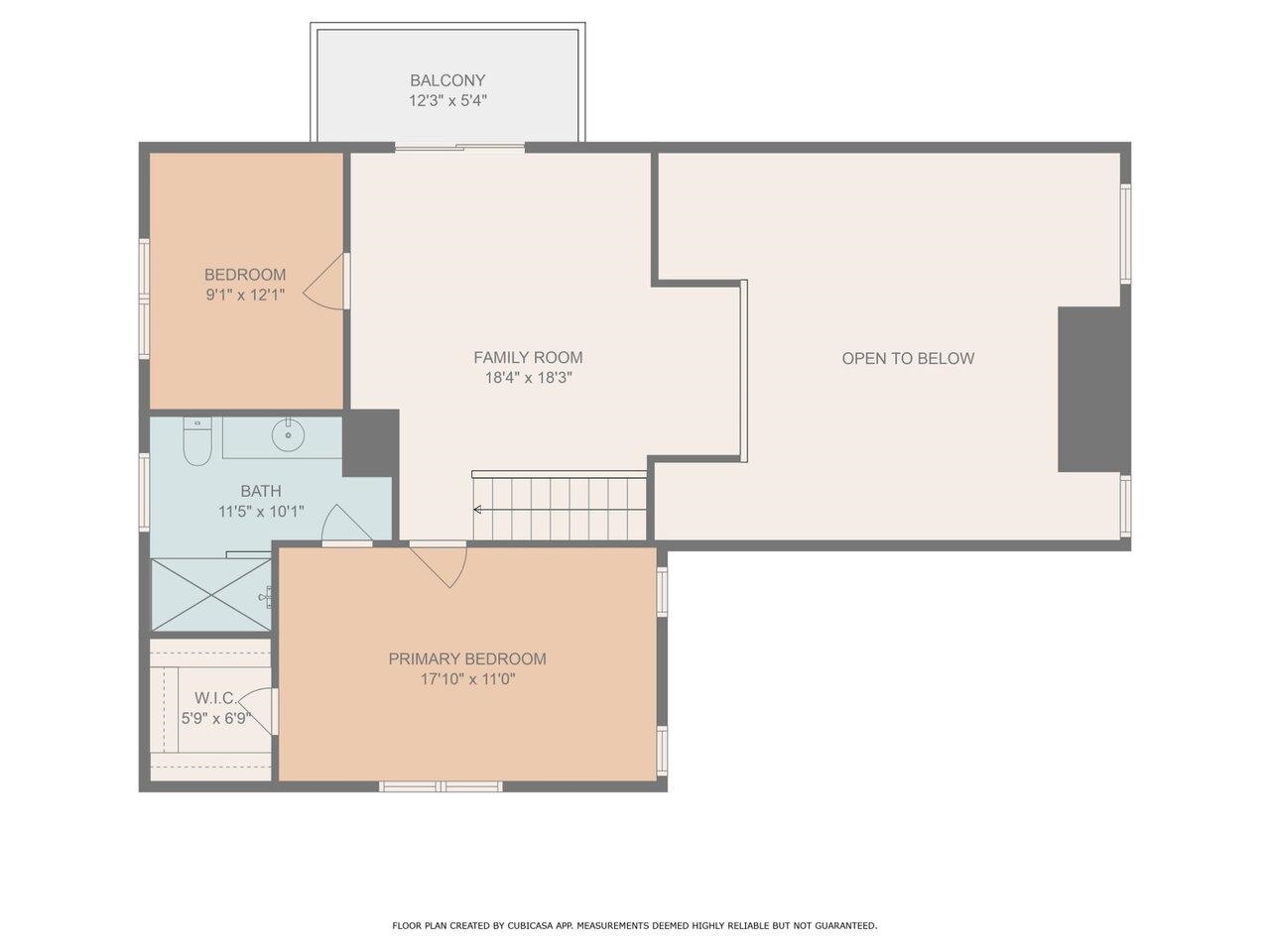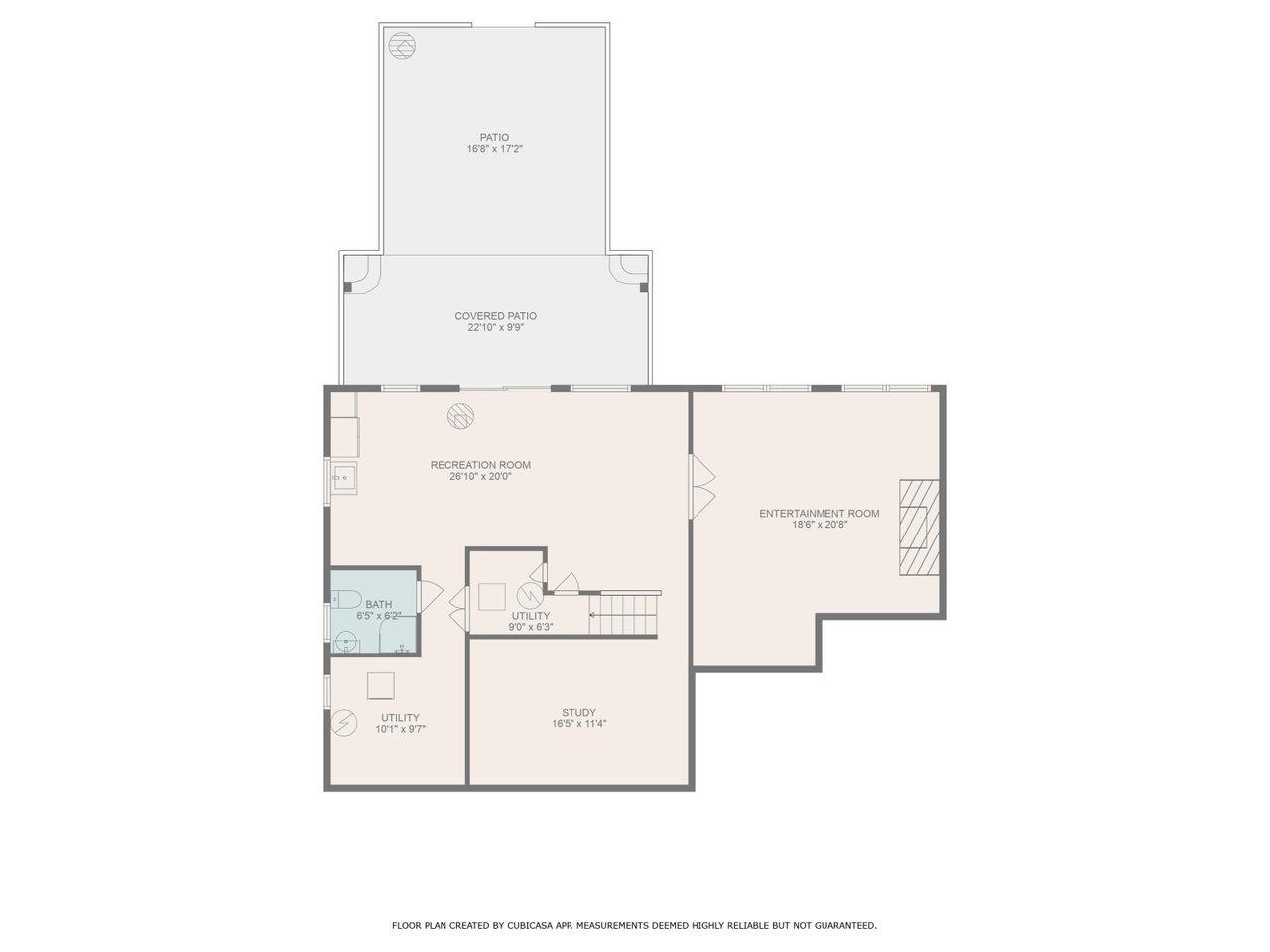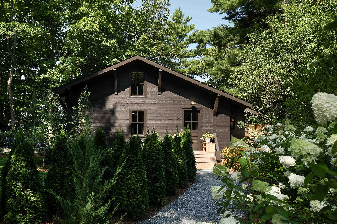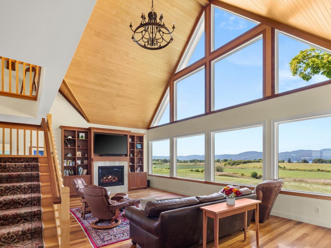1 of 49
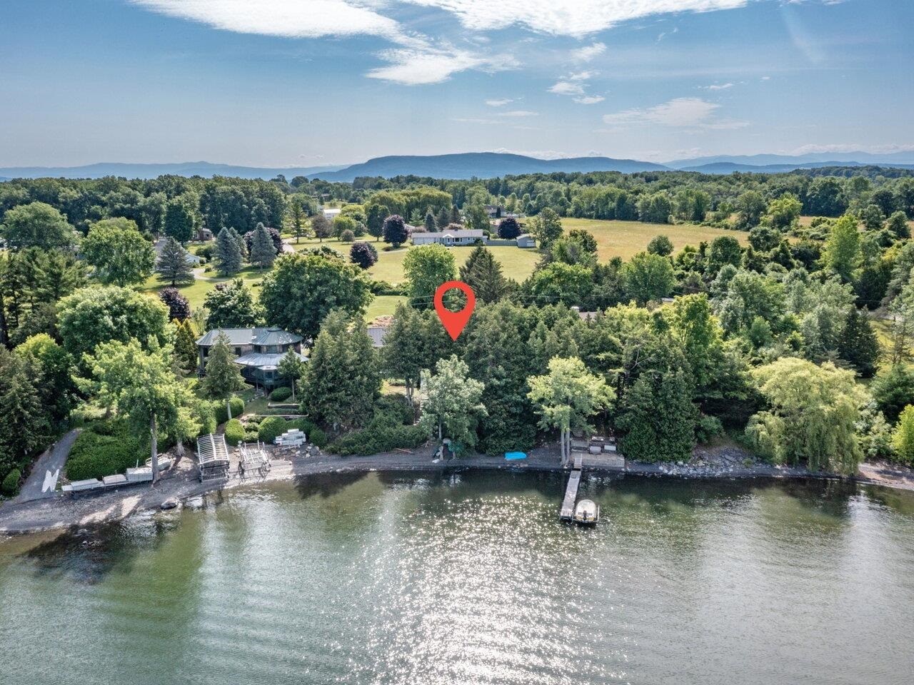
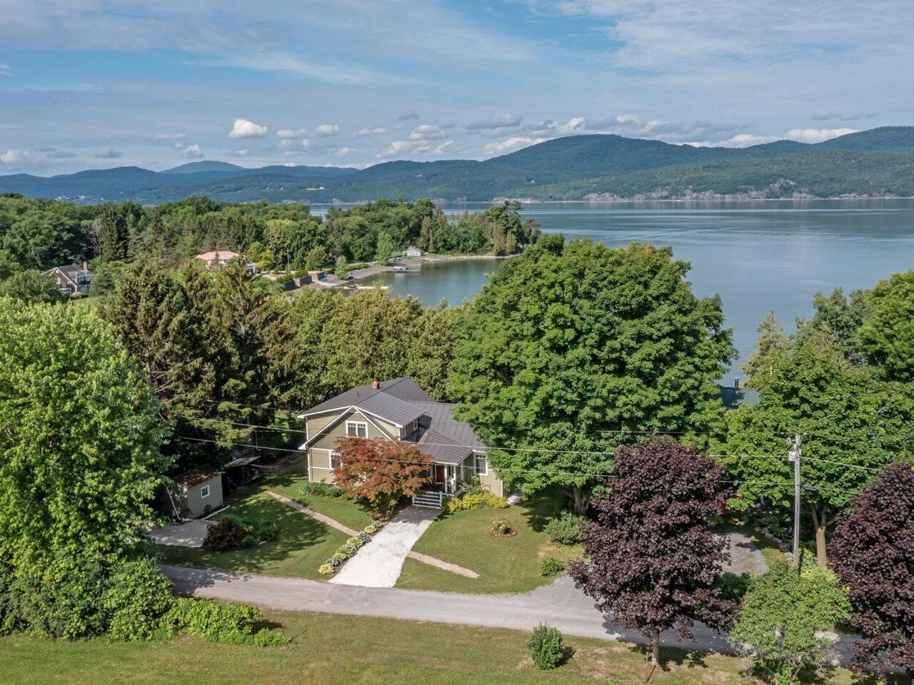
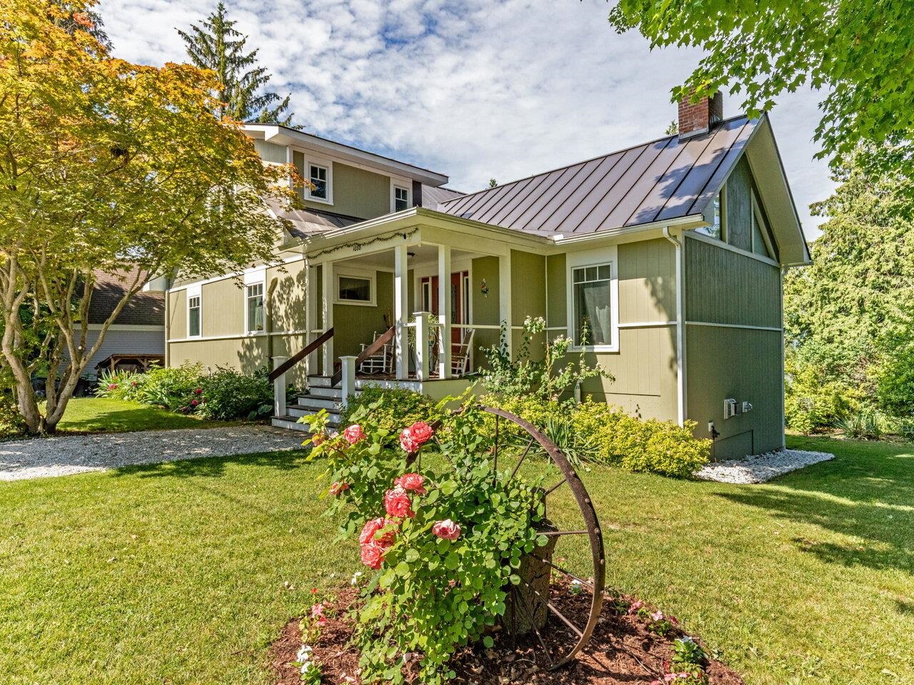
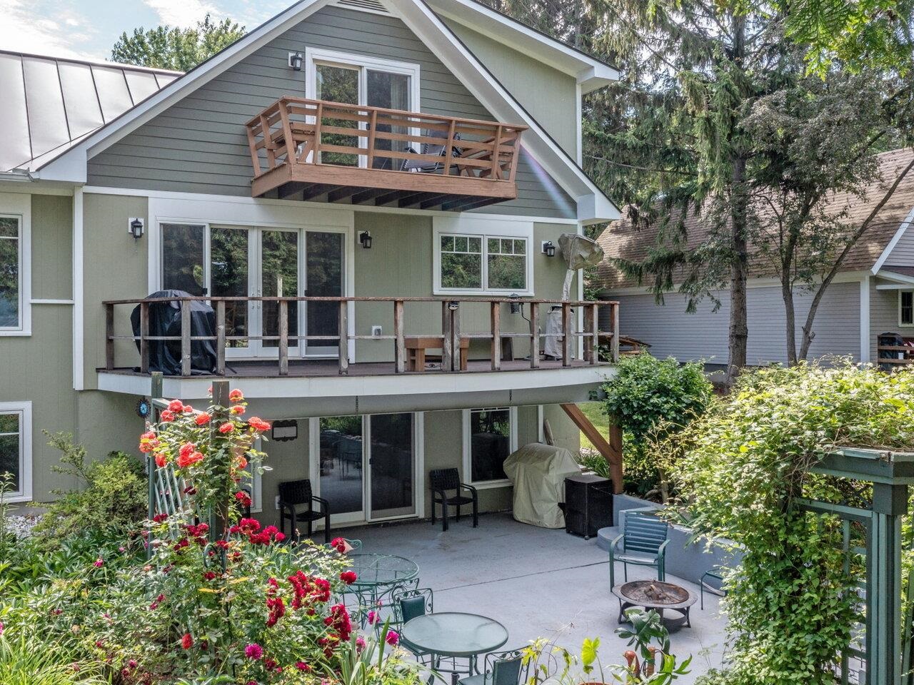
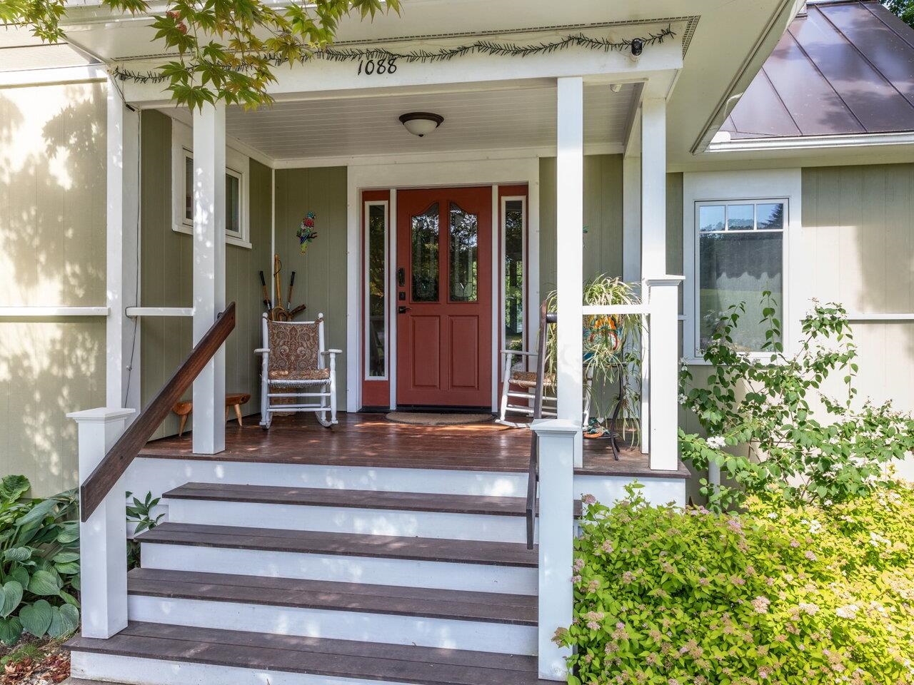
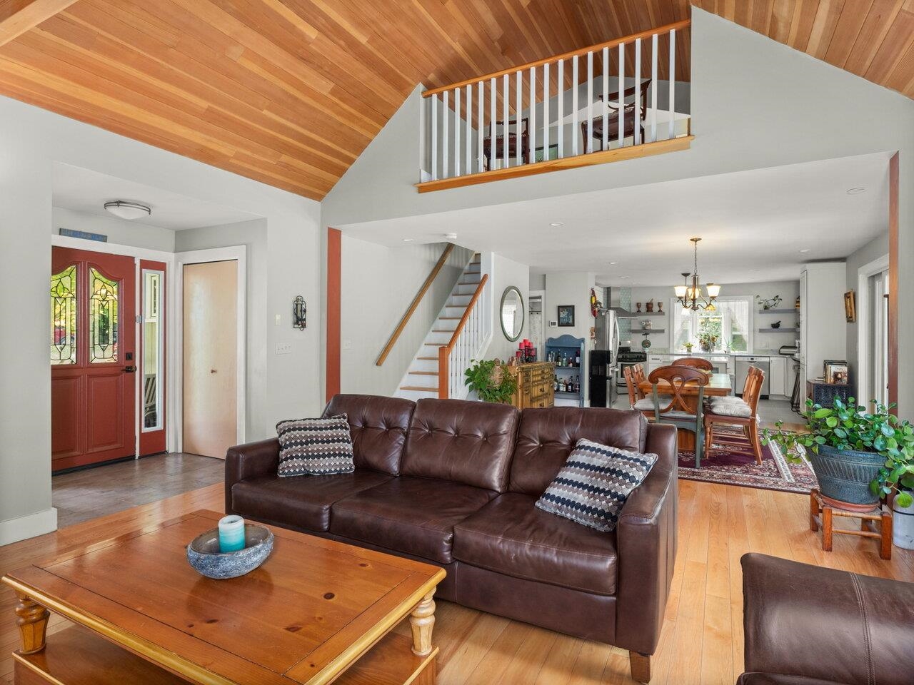
General Property Information
- Property Status:
- Active
- Price:
- $1, 199, 000
- Assessed:
- $0
- Assessed Year:
- County:
- VT-Addison
- Acres:
- 0.36
- Property Type:
- Single Family
- Year Built:
- 2018
- Agency/Brokerage:
- Michael Johnston
Coldwell Banker Hickok and Boardman - Bedrooms:
- 3
- Total Baths:
- 3
- Sq. Ft. (Total):
- 2902
- Tax Year:
- 2024
- Taxes:
- $12, 009
- Association Fees:
Wake up to sweeping views of Lake Champlain and the Adirondack Mountains in this beautifully renovated, year-round, 3-bedroom home. Nestled along the lake's scenic shoreline, this thoughtfully designed retreat offers an open, sun-lit layout with cathedral ceilings and rich hardwood floors. The gourmet kitchen is a chef's dream, featuring granite countertops, a center island, stainless steel appliances, gas range, under-cabinet lighting, and stylish tile backsplash. Enjoy peaceful mornings and unforgettable sunsets from the spacious deck or head to your private shale beach for a swim, paddle, or day of fishing. The main level includes two bedrooms and a 3/4 bath, while the upstairs primary suite boasts its own bath and a versatile bonus room-perfect as an office, craft room, or nursery. The walkout lower level offers a cozy den, a quiet library nook, and direct patio access. Located just a short drive to Middlebury and Vergennes, you're also moments from biking trails, Snake Mountain hikes, Dead Creek kayaking, and local farm stands. This lakefront gem blends comfort, natural beauty, and convenience in one remarkable setting. Don't miss your chance to own this slice of Vermont paradise - schedule your private showing today!
Interior Features
- # Of Stories:
- 1.5
- Sq. Ft. (Total):
- 2902
- Sq. Ft. (Above Ground):
- 2048
- Sq. Ft. (Below Ground):
- 854
- Sq. Ft. Unfinished:
- 0
- Rooms:
- 7
- Bedrooms:
- 3
- Baths:
- 3
- Interior Desc:
- Cathedral Ceiling, Ceiling Fan, Dining Area, Wood Fireplace, Kitchen Island, Primary BR w/ BA, Natural Light, Natural Woodwork, Basement Laundry, Smart Thermostat
- Appliances Included:
- Dishwasher, Dryer, Microwave, Refrigerator, Gas Stove, Propane Water Heater, Vented Exhaust Fan
- Flooring:
- Heating Cooling Fuel:
- Water Heater:
- Basement Desc:
- Concrete Floor, Daylight, Finished, Full, Walkout, Interior Access, Exterior Access
Exterior Features
- Style of Residence:
- Walkout Lower Level
- House Color:
- Time Share:
- No
- Resort:
- Exterior Desc:
- Exterior Details:
- Amenities/Services:
- Land Desc.:
- Country Setting, Lake Frontage, Lake View, Landscaped, Mountain View, Waterfront
- Suitable Land Usage:
- Roof Desc.:
- Standing Seam
- Driveway Desc.:
- Crushed Stone
- Foundation Desc.:
- Poured Concrete
- Sewer Desc.:
- On-Site Septic Exists
- Garage/Parking:
- No
- Garage Spaces:
- 0
- Road Frontage:
- 123
Other Information
- List Date:
- 2025-07-02
- Last Updated:


