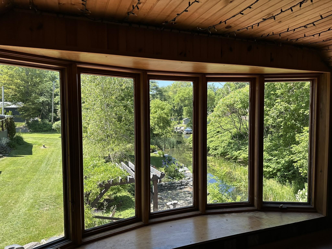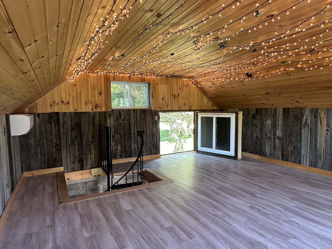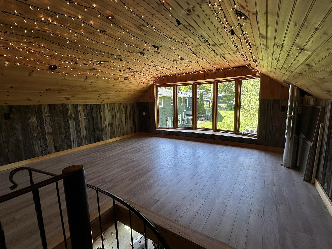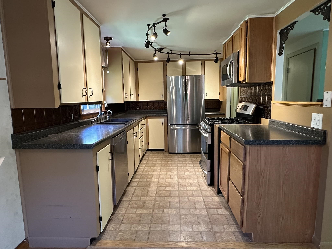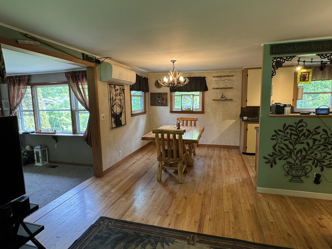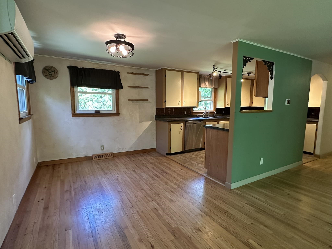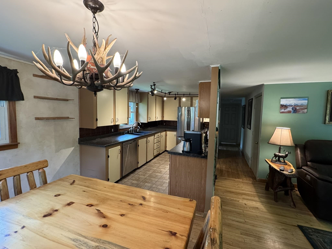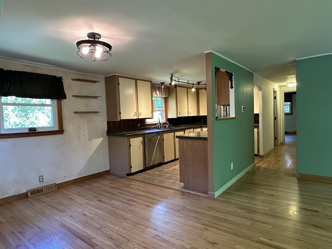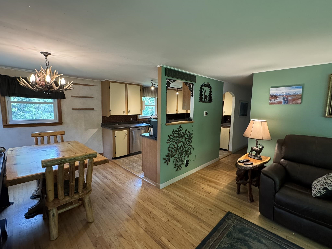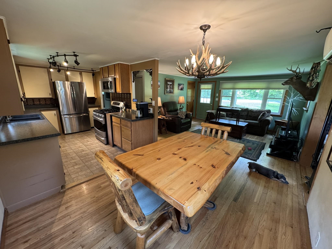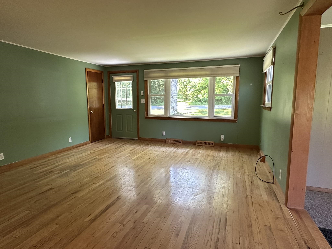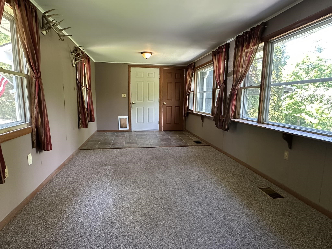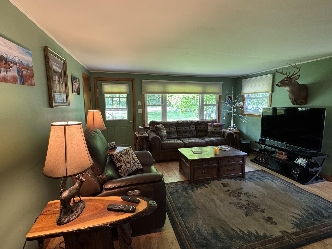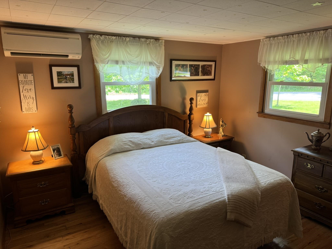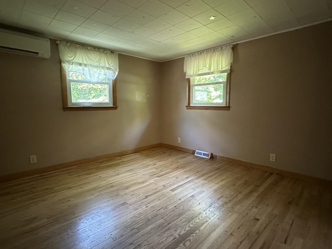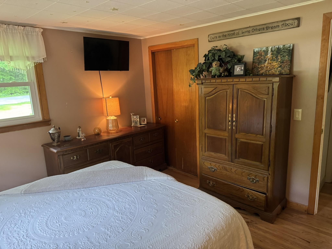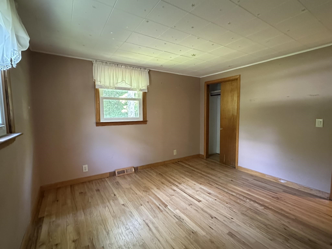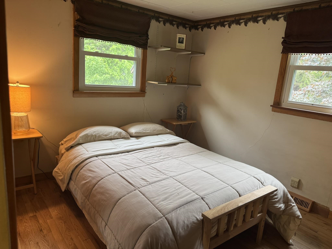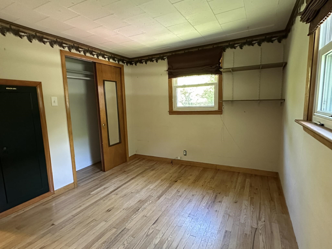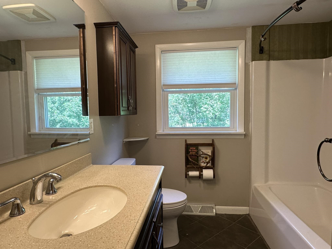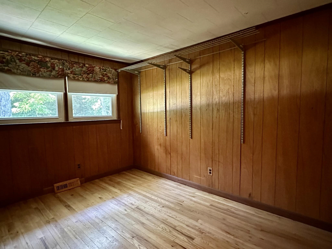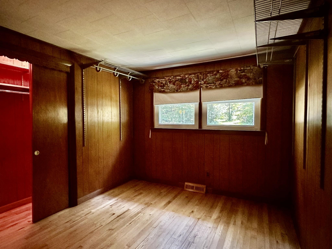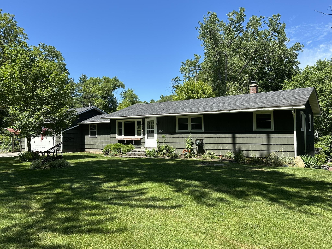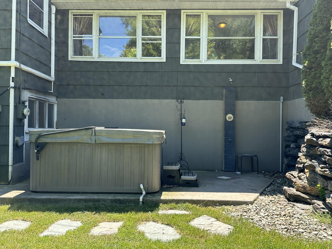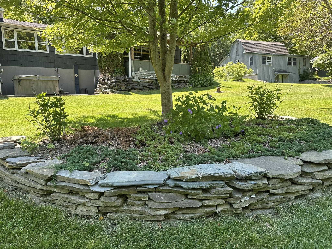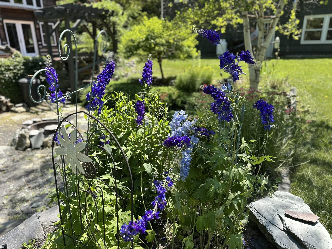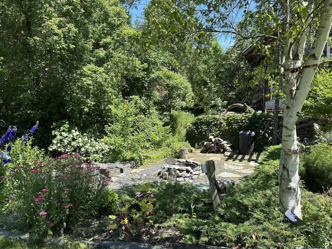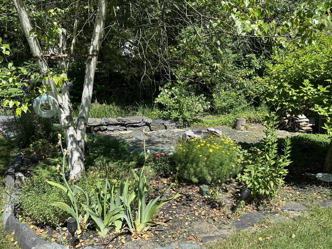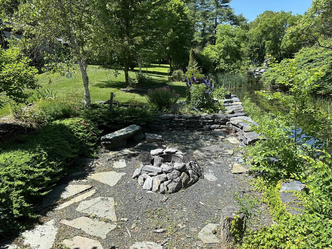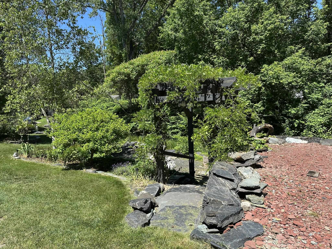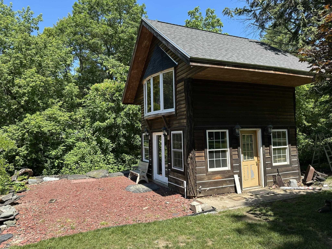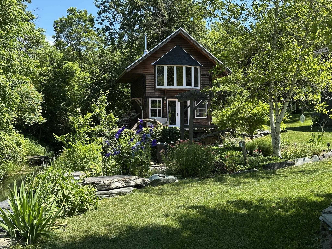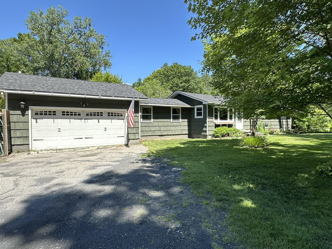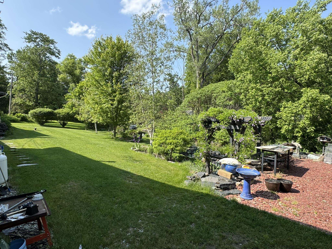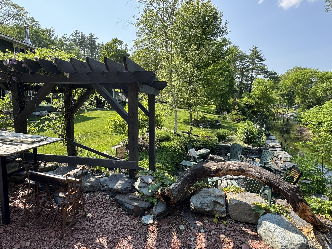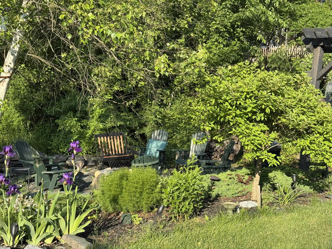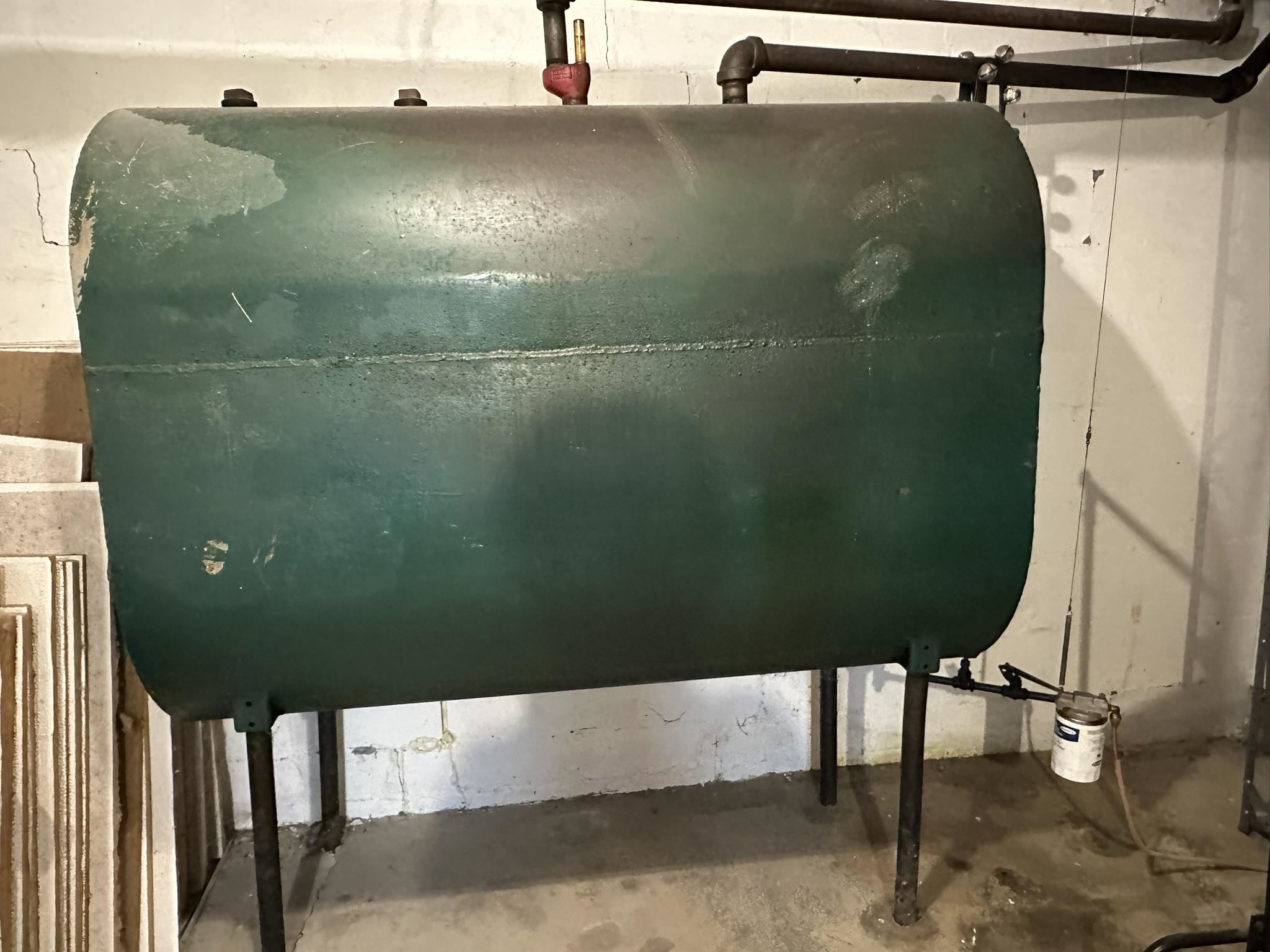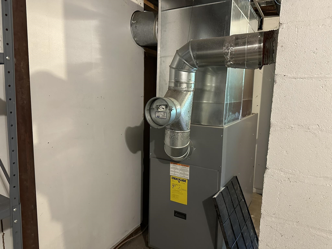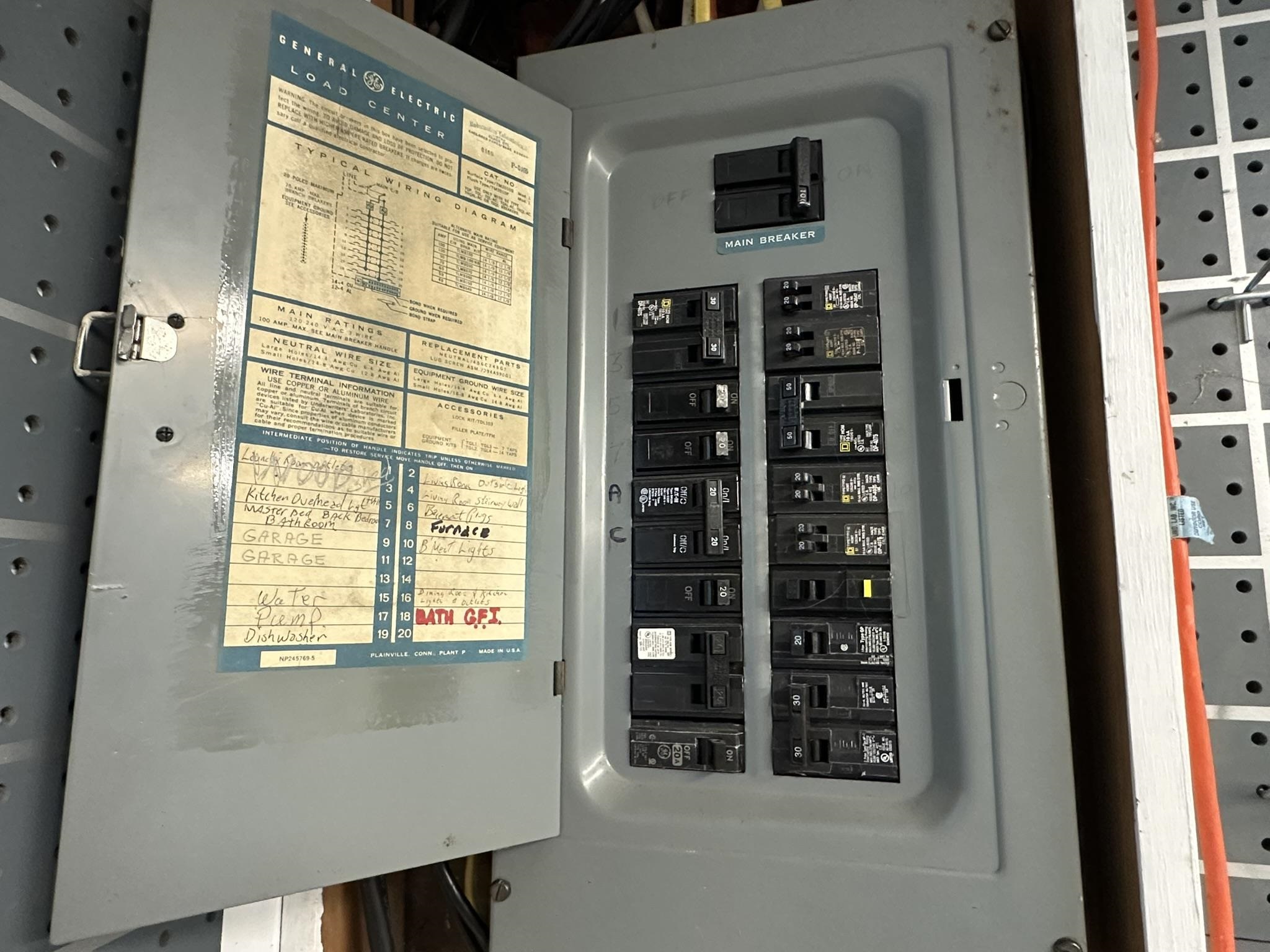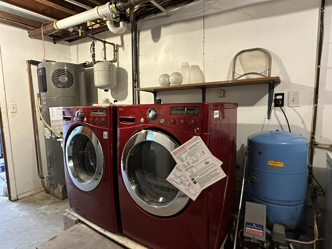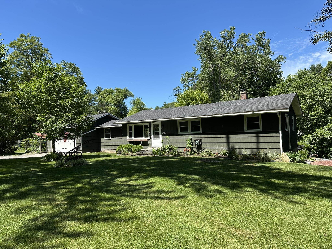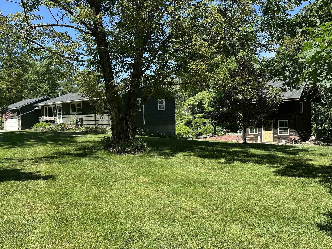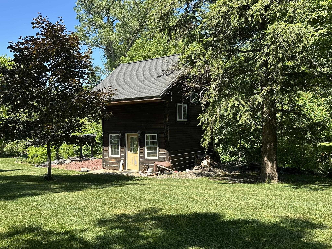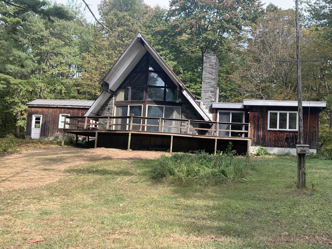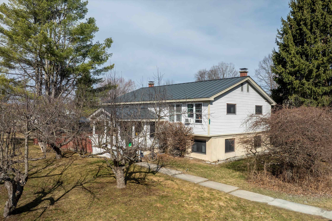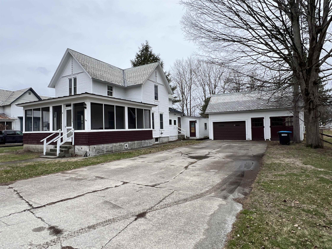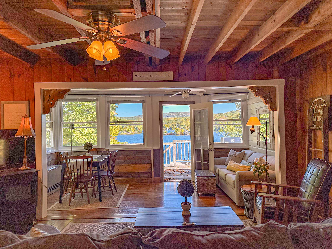1 of 49
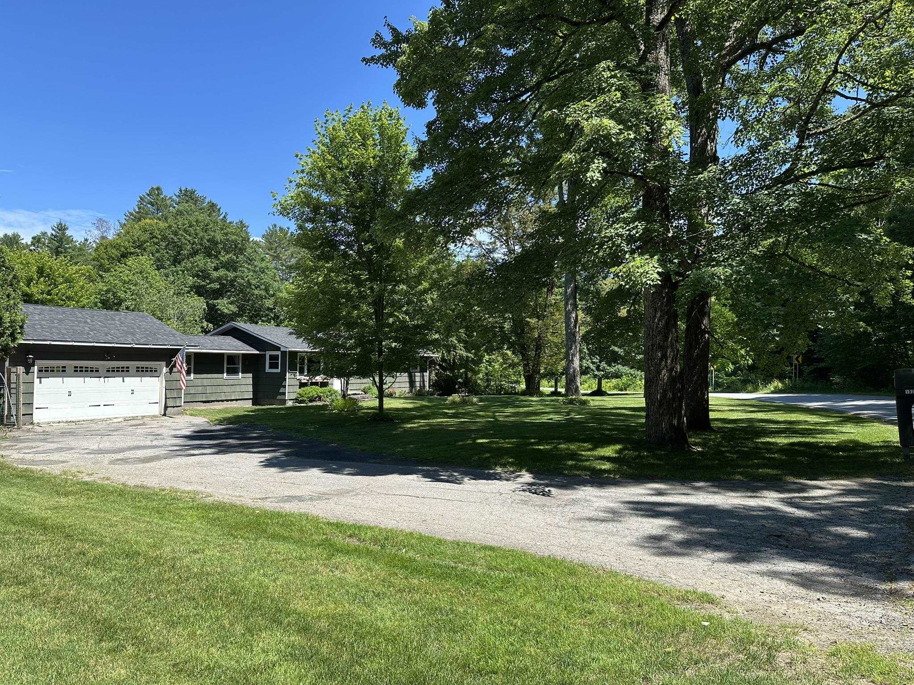
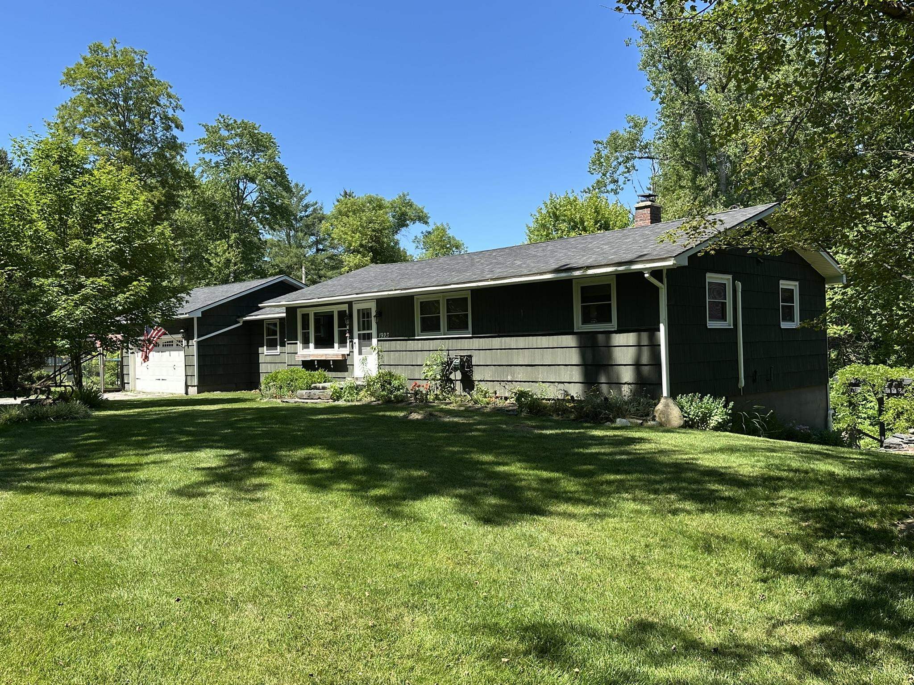
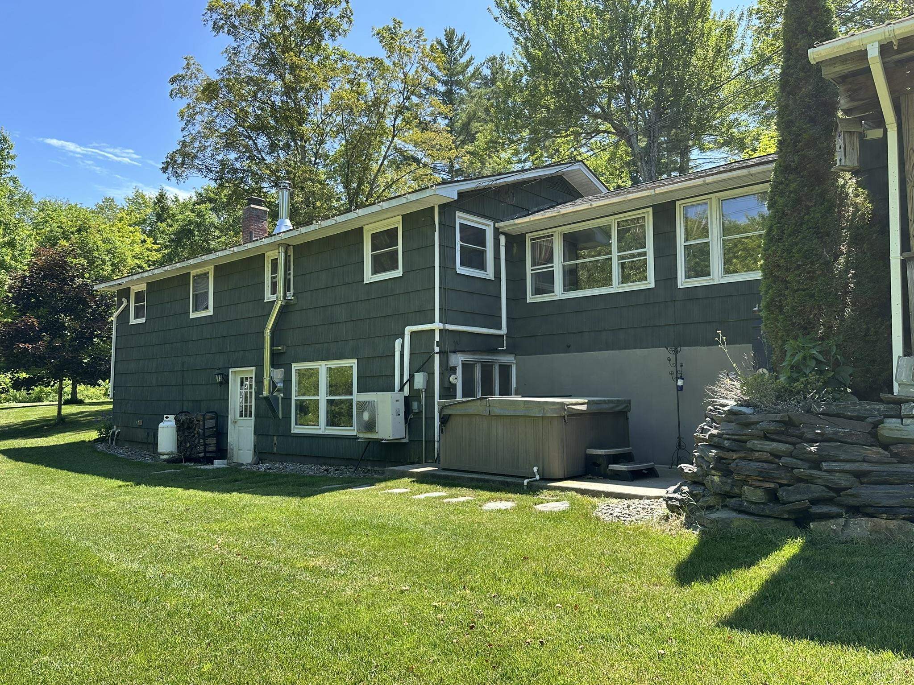
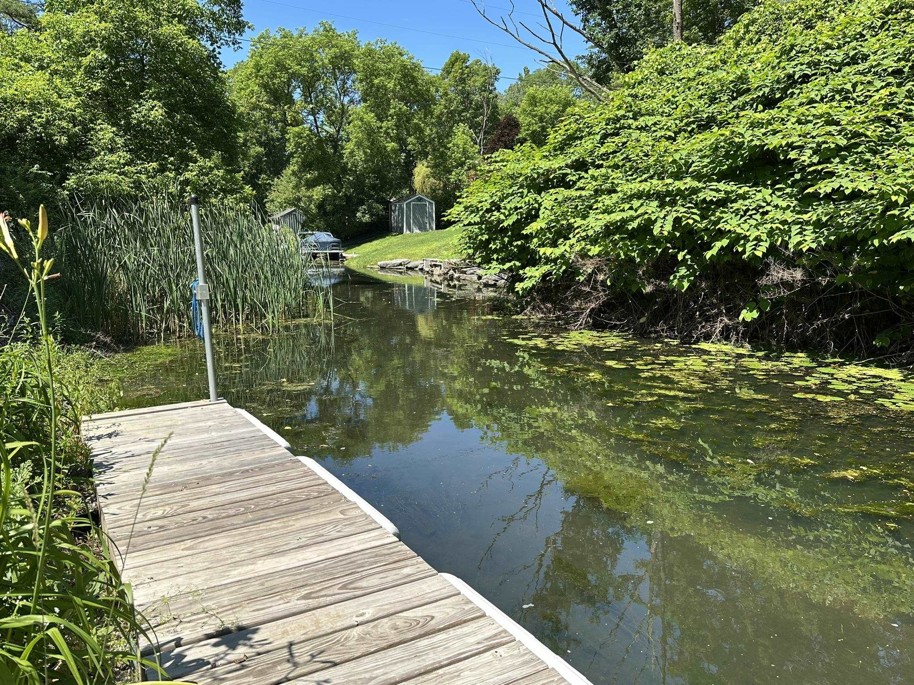
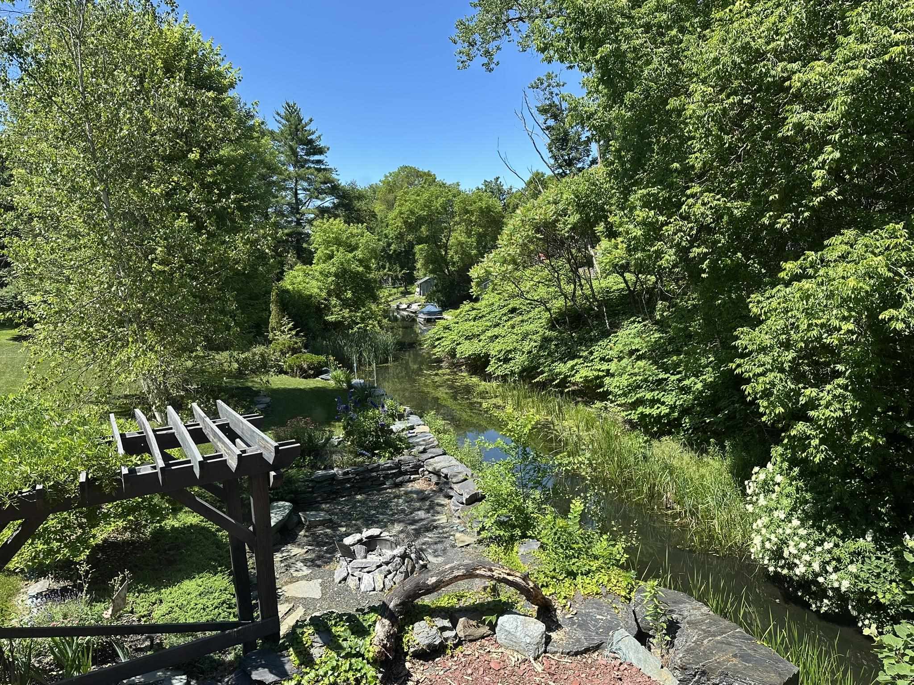
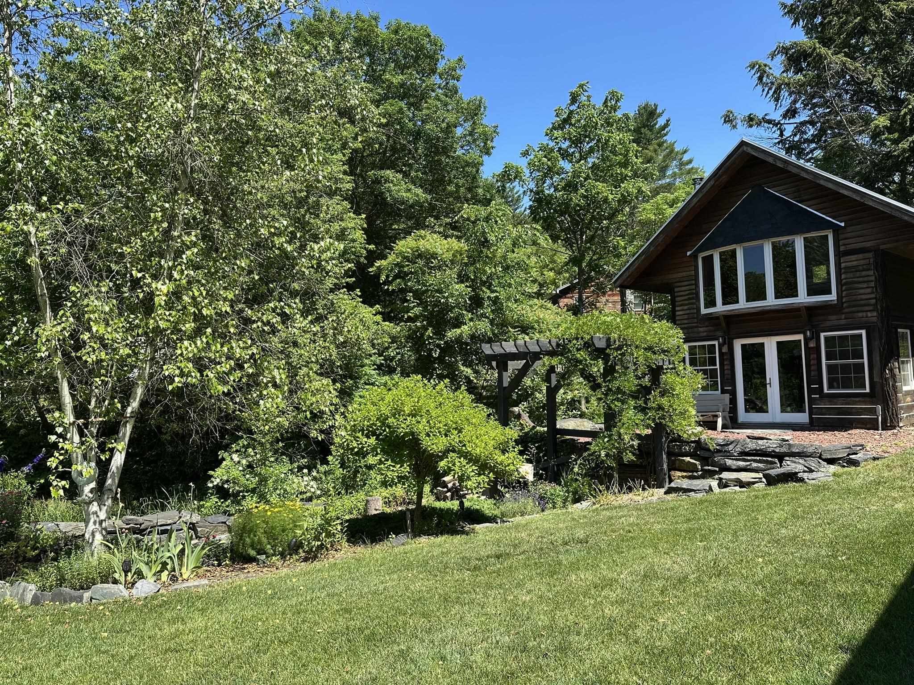
General Property Information
- Property Status:
- Active Under Contract
- Price:
- $329, 000
- Assessed:
- $0
- Assessed Year:
- County:
- VT-Rutland
- Acres:
- 0.48
- Property Type:
- Single Family
- Year Built:
- 1952
- Agency/Brokerage:
- Stephanie Corey
Adirmont Real Estate, LLC - Bedrooms:
- 3
- Total Baths:
- 1
- Sq. Ft. (Total):
- 1198
- Tax Year:
- 2025
- Taxes:
- $2, 888
- Association Fees:
Welcome to the lake! This charming ranch-style home is ideally situated at the peaceful end of Neshobe Canal, offering direct boat access to beautiful Lake Bomoseen. This property provides the perfect blend of comfort and outdoor living, ensuring you can truly embrace the lake lifestyle this summer. With 3 bedrooms and one full bath, stainless steel appliances, hardwood floors throughout, and a finished breezeway leading to the two-car attached garage, everyday living is simple and convenient. Beyond the walls of the home, you'll discover a true backyard oasis designed for relaxation and enjoyment. Imagine unwinding in the six-person hot tub, rinsing off in the convenient outdoor shower, or gathering around the firepit in the inviting seating area. A unique highlight is the 16'x16' accessory structure, featuring a workshop area on the lower level. A spiral staircase leads to a charming private room upstairs, offering serene views of the backyard and canal—an ideal space for a guest room, a productive home office, a creative studio, or a personal gym. In addition to direct lake access, you can enjoy use of Neshobe Beach B. The full walkout basement provides ample storage space, and the attached 8'x16' shed is perfect for storing bikes, kayaks, and all your outdoor essentials. This wonderful home is also conveniently located just minutes from Castleton University, local shopping, dining, and much more. Don’t miss this rare opportunity on Drake Road!
Interior Features
- # Of Stories:
- 1
- Sq. Ft. (Total):
- 1198
- Sq. Ft. (Above Ground):
- 1198
- Sq. Ft. (Below Ground):
- 0
- Sq. Ft. Unfinished:
- 1008
- Rooms:
- 6
- Bedrooms:
- 3
- Baths:
- 1
- Interior Desc:
- Appliances Included:
- Dishwasher, Dryer, Microwave, Gas Range, Refrigerator, Washer, Heat Pump Water Heater
- Flooring:
- Hardwood
- Heating Cooling Fuel:
- Water Heater:
- Basement Desc:
- Concrete Floor, Interior Stairs, Walkout
Exterior Features
- Style of Residence:
- Ranch
- House Color:
- Green
- Time Share:
- No
- Resort:
- Exterior Desc:
- Exterior Details:
- Building, Dog Fence, Hot Tub, Natural Shade, Patio, Private Dock, Storage
- Amenities/Services:
- Land Desc.:
- Canal, Lake Access, Major Road Frontage, Water View, Waterfront, Near Shopping, Near Skiing, Near Railroad, Near School(s)
- Suitable Land Usage:
- Roof Desc.:
- Architectural Shingle
- Driveway Desc.:
- Paved
- Foundation Desc.:
- Block
- Sewer Desc.:
- 1000 Gallon, Drywell, Septic
- Garage/Parking:
- Yes
- Garage Spaces:
- 2
- Road Frontage:
- 230
Other Information
- List Date:
- 2025-07-02
- Last Updated:


