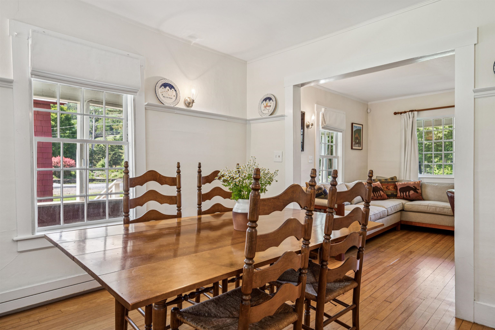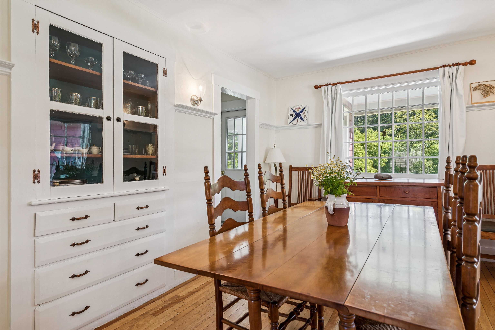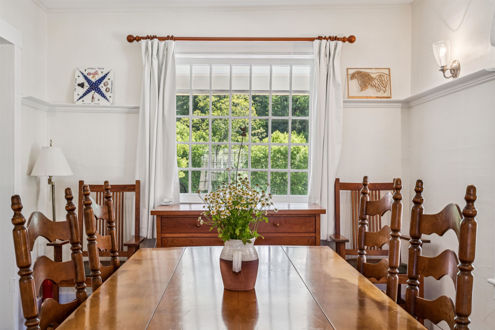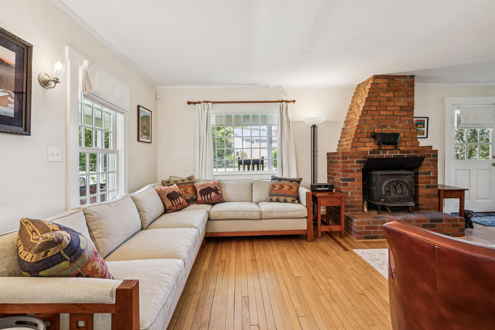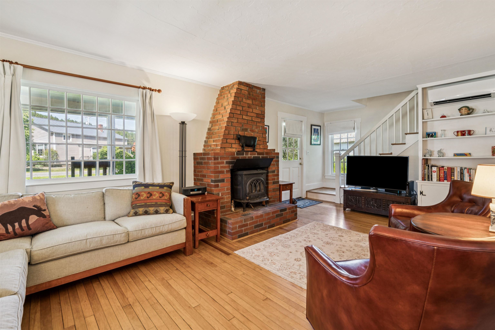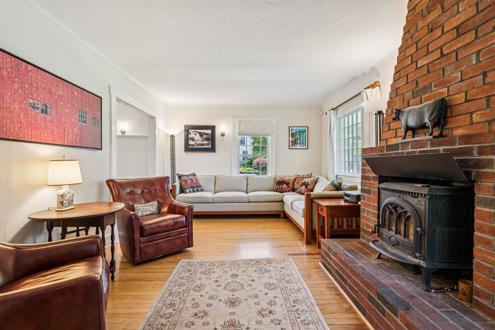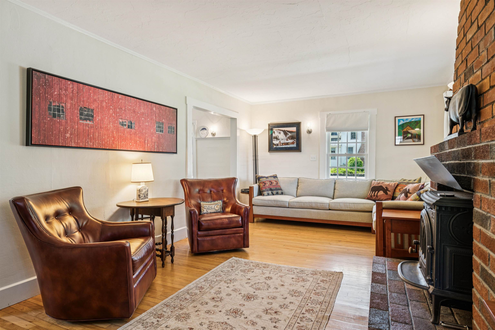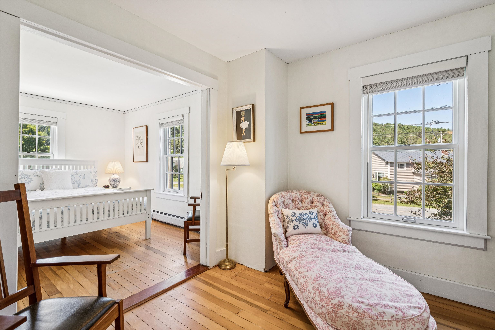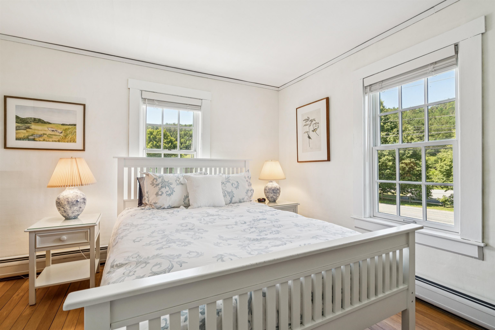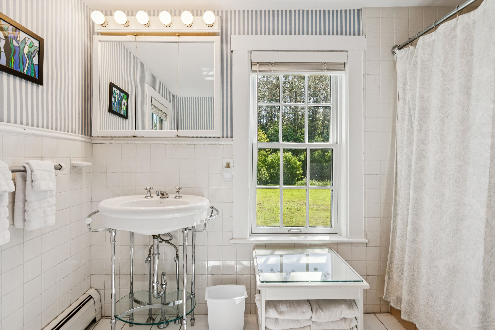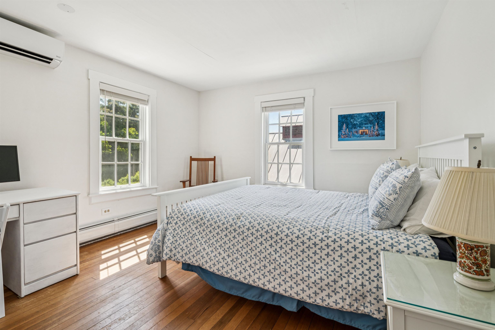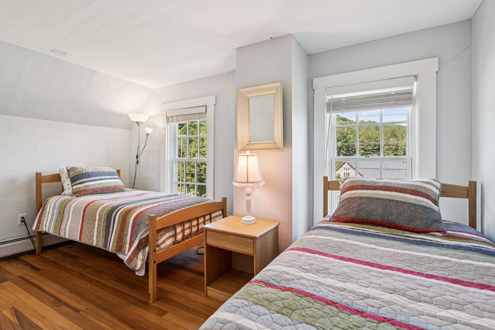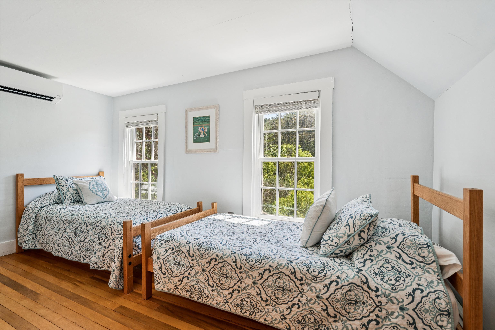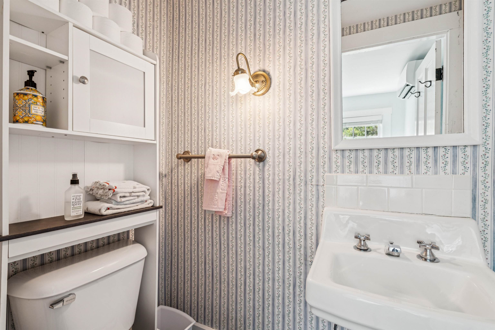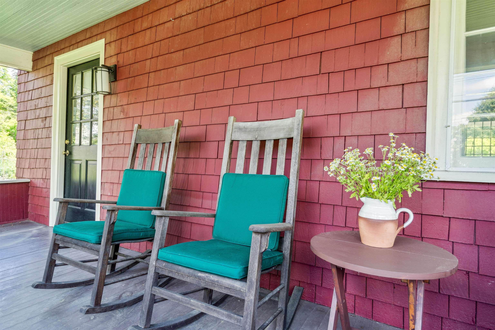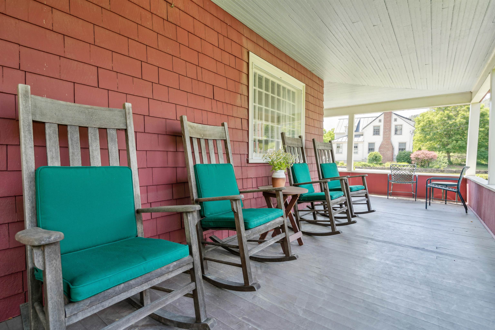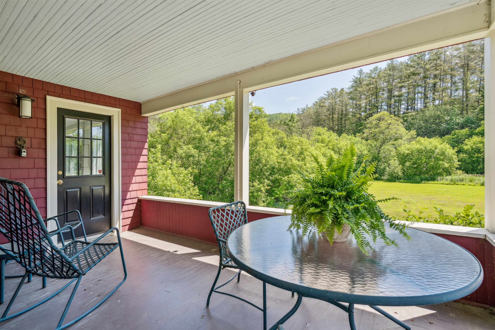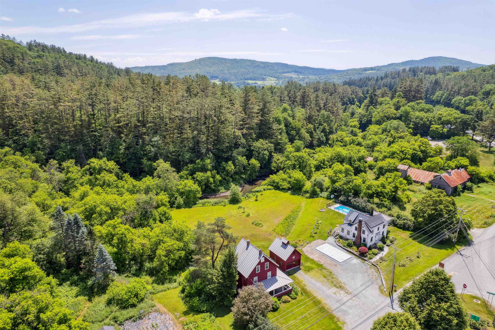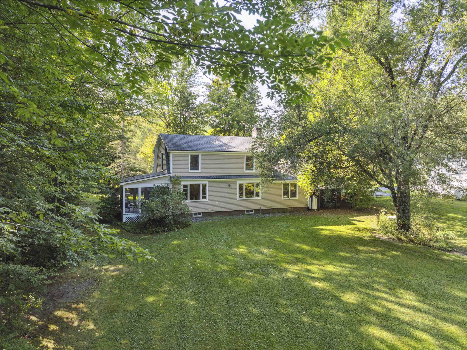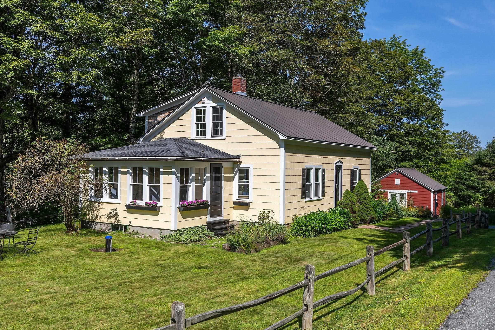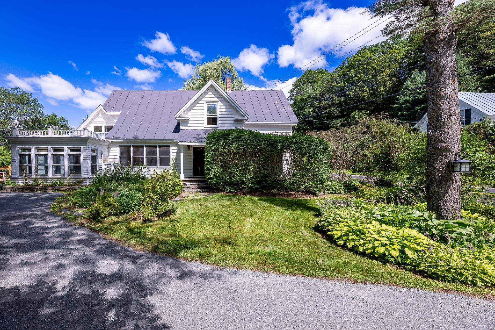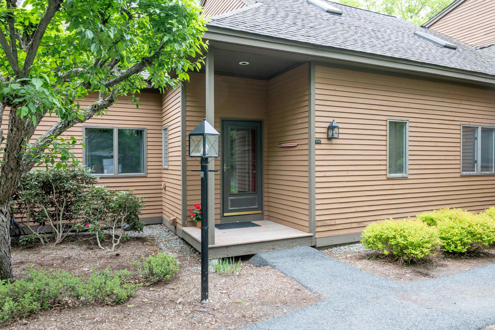1 of 24
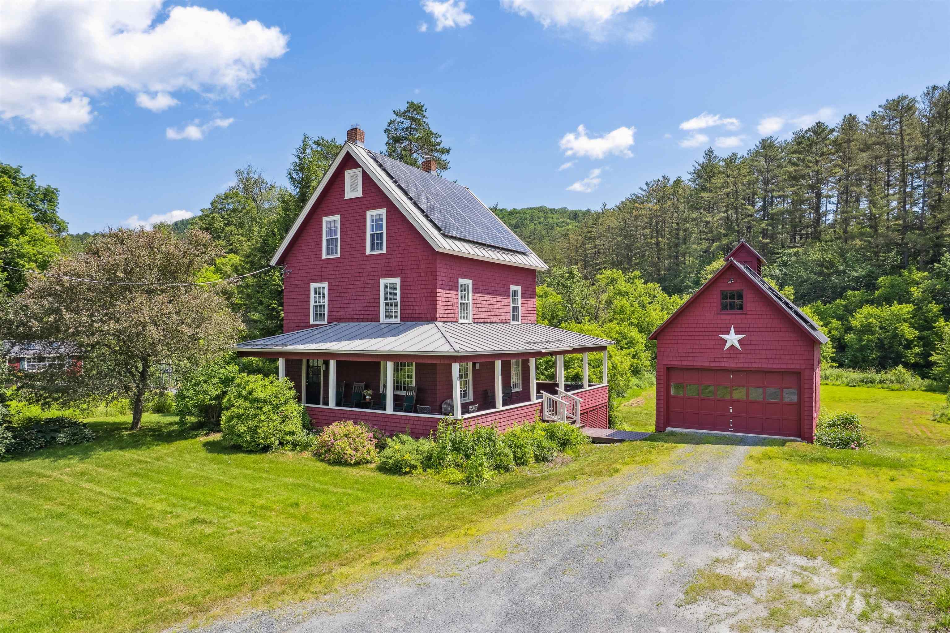
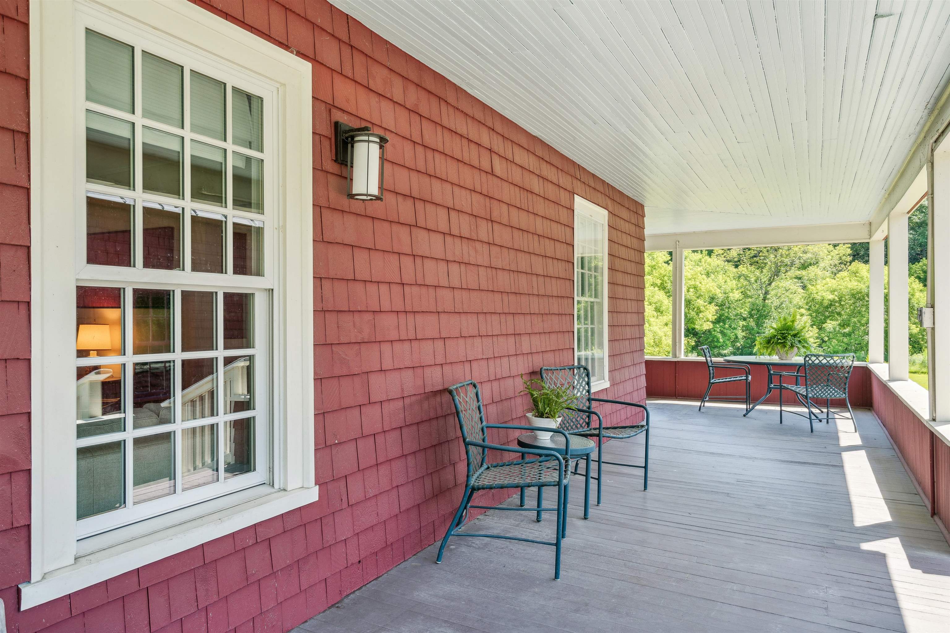
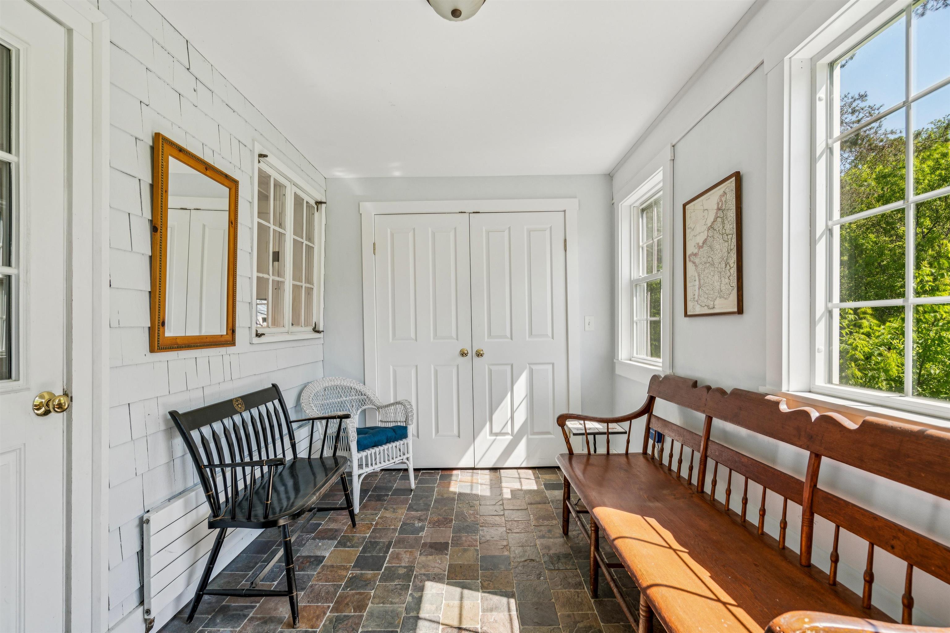
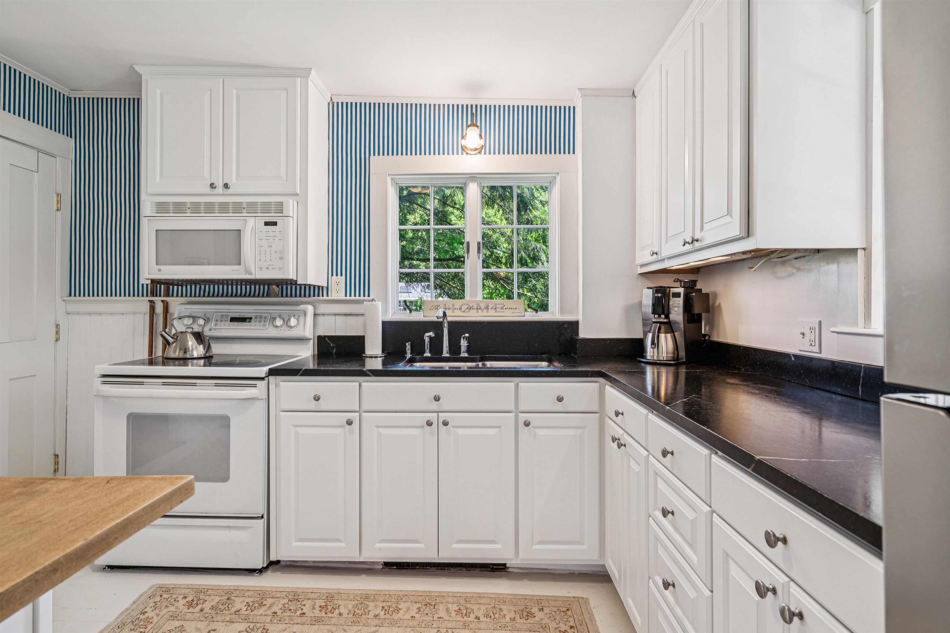
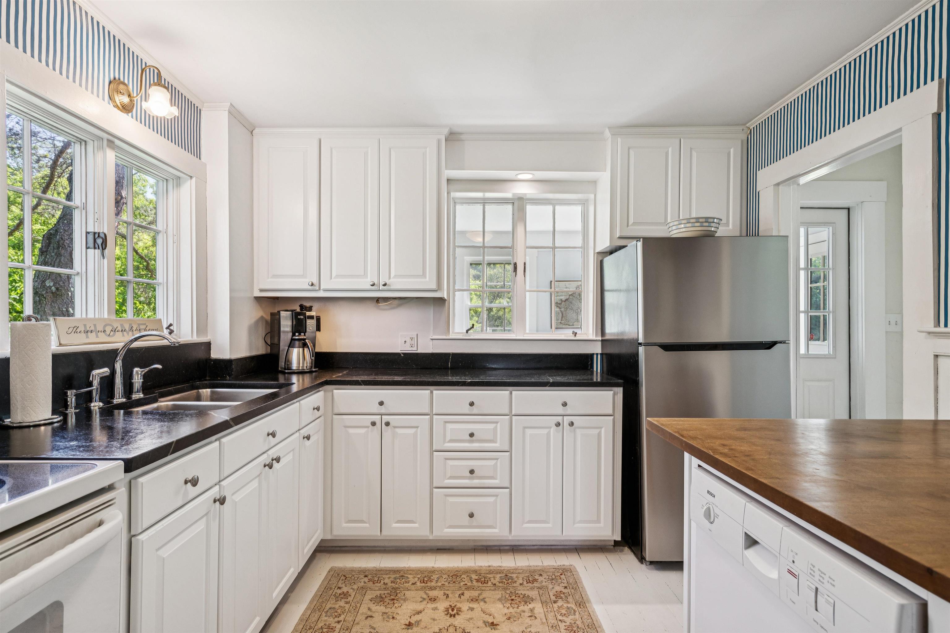
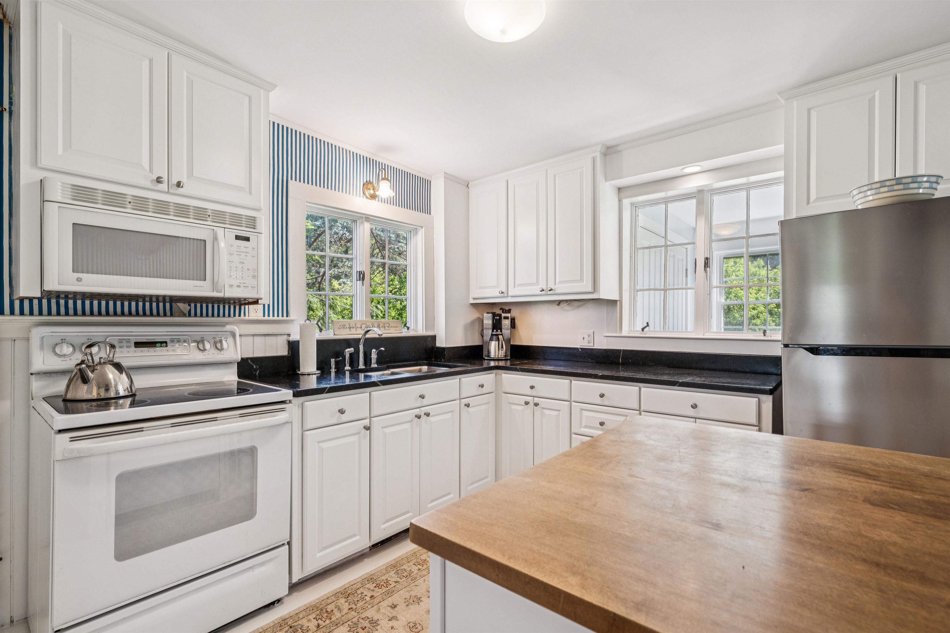
General Property Information
- Property Status:
- Active Under Contract
- Price:
- $629, 500
- Assessed:
- $0
- Assessed Year:
- County:
- VT-Windsor
- Acres:
- 0.83
- Property Type:
- Single Family
- Year Built:
- 1885
- Agency/Brokerage:
- Mary Mayhew
Snyder Donegan Real Estate Group - Bedrooms:
- 4
- Total Baths:
- 2
- Sq. Ft. (Total):
- 1650
- Tax Year:
- 2025
- Taxes:
- $6, 720
- Association Fees:
Welcome to Kingsley Cottage – A delightful and charming property situated in the pastoral landscape of the Prosper Valley in Woodstock. Meticulous energy efficiency upgrades of the property have been combined with an aesthetically sensitive preservation of the vintage charm. A spacious covered porch details the exterior envelope of the home – the perfect spot to enjoy outdoor dining, entertaining or just to relax. The quintessential Vermont mudroom with a slate tiled floor greets you as you enter the main level. Once inside you will find a functional and flowing layout that includes a lovely kitchen with soapstone counters, dining room with a built-in hutch, and living room with a jotul woodstove. The second level is comprised of the primary bedroom, second bedroom, and full bath. The third level you will find 2 additional bedrooms and a half bath. Original hardwood floors are a detail throughout the interior. A lush and open exterior landscape in the back of the property is bordered by the Barnard Brook. The solar array and Tesla battery keep energy costs low and power outages under control. This location offers one a multitude of options to recreate, take in theatre and the arts, and enjoy wonderful dining and shopping. The popular S-6 ski area is just minutes down the road and the Marsh Billing Rockefeller National Park and vibrant village of Woodstock are just around the corner. Delayed Showings begin on Saturday July 5 with a Public Open House from 11am - 1pm.
Interior Features
- # Of Stories:
- 2.5
- Sq. Ft. (Total):
- 1650
- Sq. Ft. (Above Ground):
- 1650
- Sq. Ft. (Below Ground):
- 0
- Sq. Ft. Unfinished:
- 625
- Rooms:
- 7
- Bedrooms:
- 4
- Baths:
- 2
- Interior Desc:
- Blinds, Wood Stove Insert
- Appliances Included:
- Dishwasher, Dryer, Electric Range, Refrigerator, Washer, Water Heater
- Flooring:
- Hardwood, Slate/Stone
- Heating Cooling Fuel:
- Water Heater:
- Basement Desc:
- Bulkhead, Concrete Floor, Insulated, Unfinished, Exterior Access
Exterior Features
- Style of Residence:
- Farmhouse
- House Color:
- Time Share:
- No
- Resort:
- Exterior Desc:
- Exterior Details:
- Enclosed Porch, Double Pane Window(s)
- Amenities/Services:
- Land Desc.:
- Country Setting, Open, Sloping, Stream, Walking Trails, Near Country Club, Near Golf Course, Near Paths, Near Shopping, Near Skiing, Near School(s)
- Suitable Land Usage:
- Roof Desc.:
- Standing Seam
- Driveway Desc.:
- Dirt
- Foundation Desc.:
- Stone
- Sewer Desc.:
- Mound, On-Site Septic Exists, Private
- Garage/Parking:
- Yes
- Garage Spaces:
- 1
- Road Frontage:
- 80
Other Information
- List Date:
- 2025-07-02
- Last Updated:


