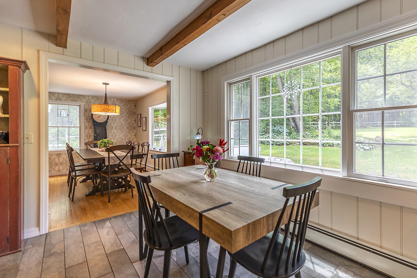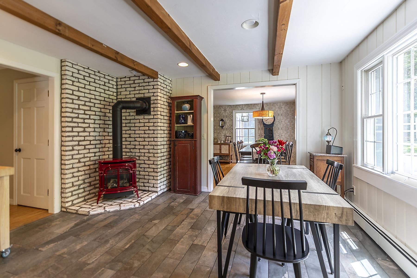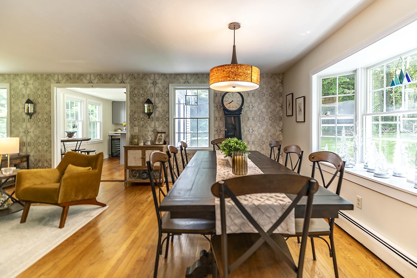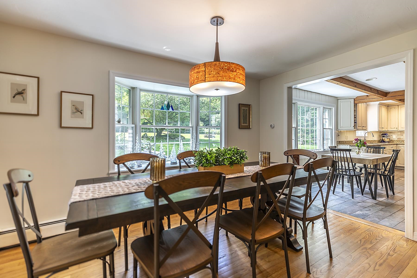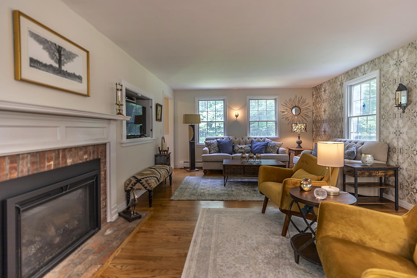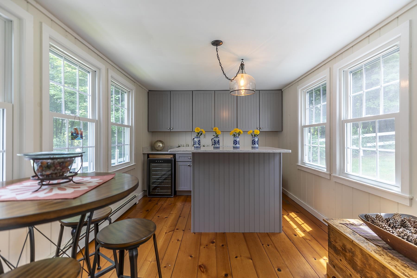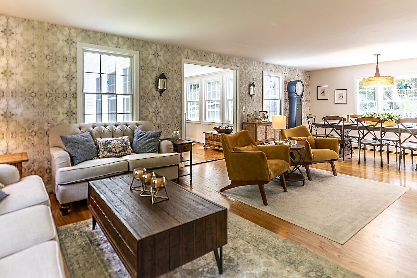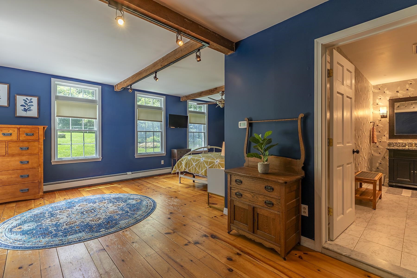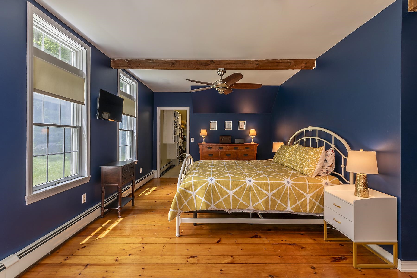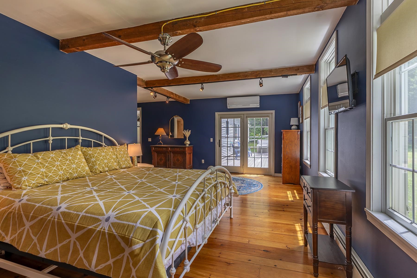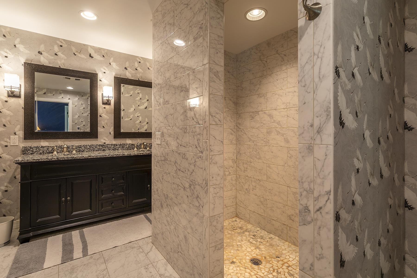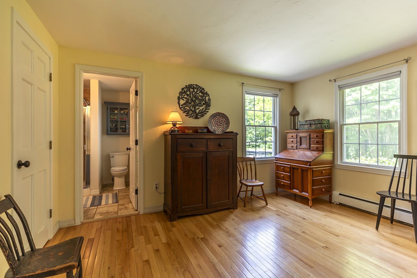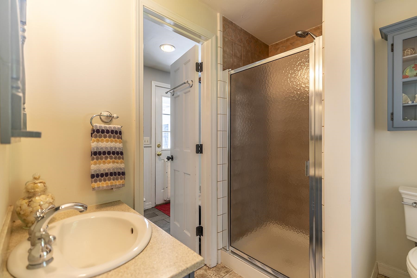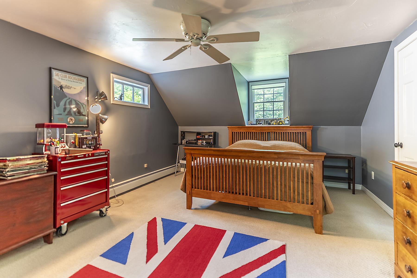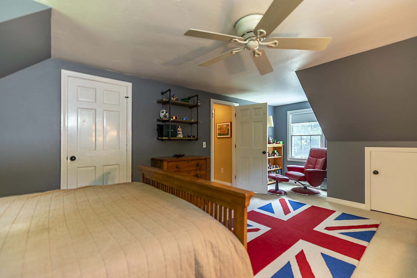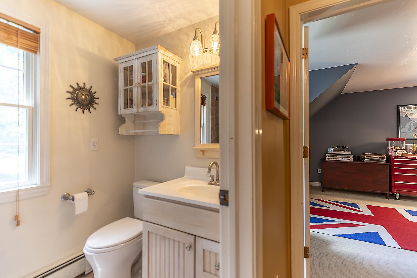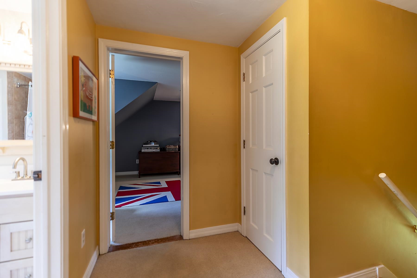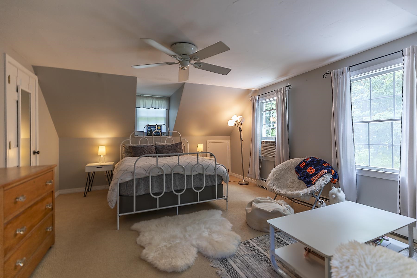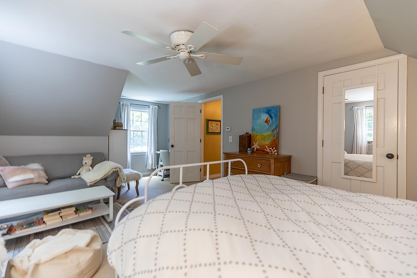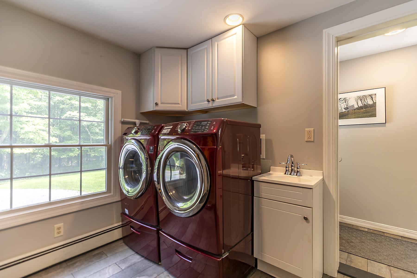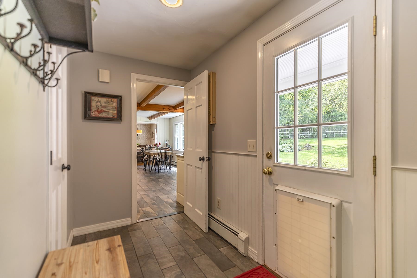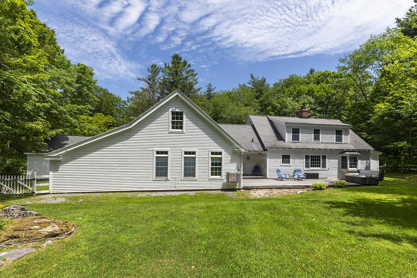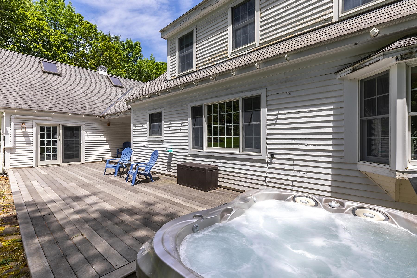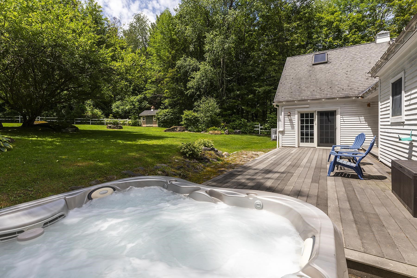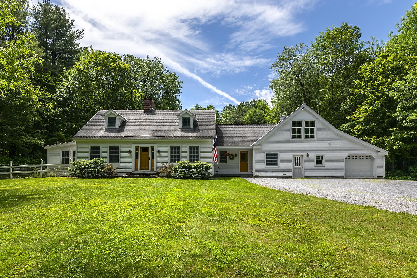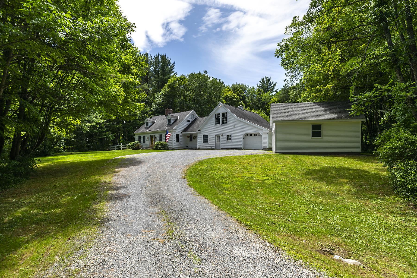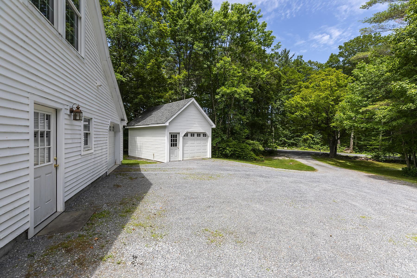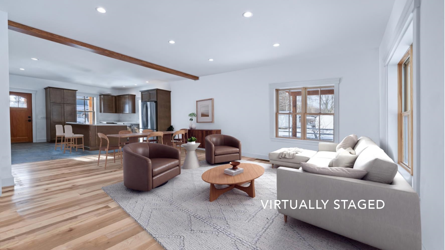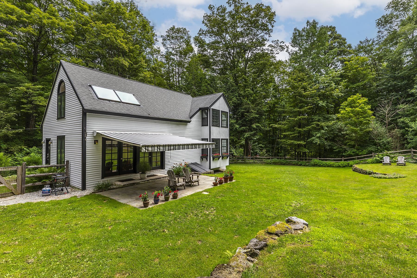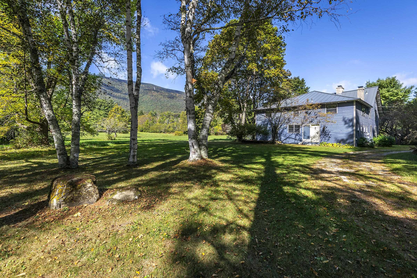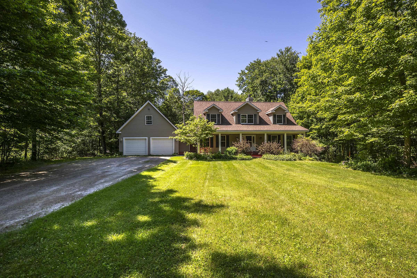1 of 33
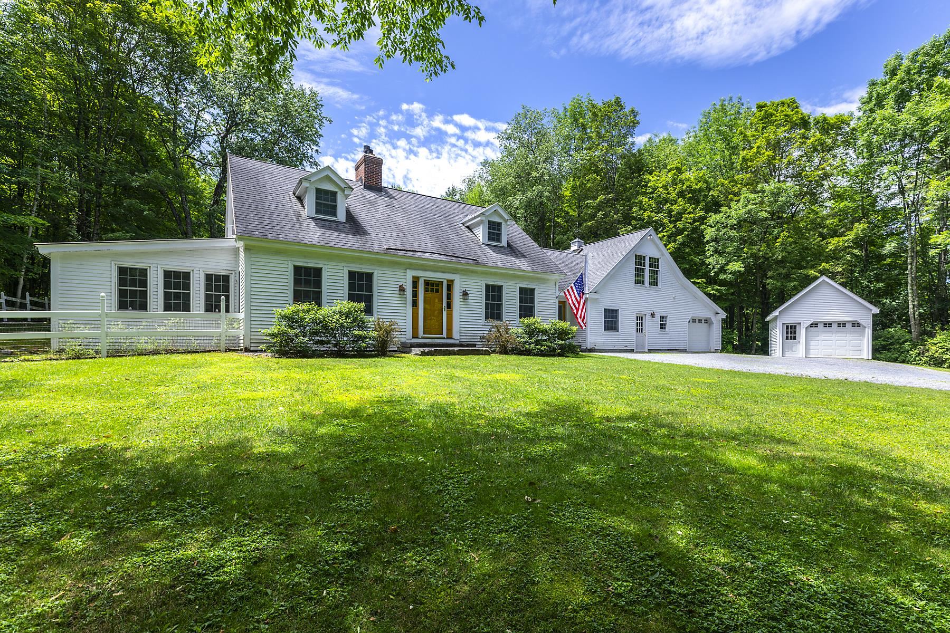
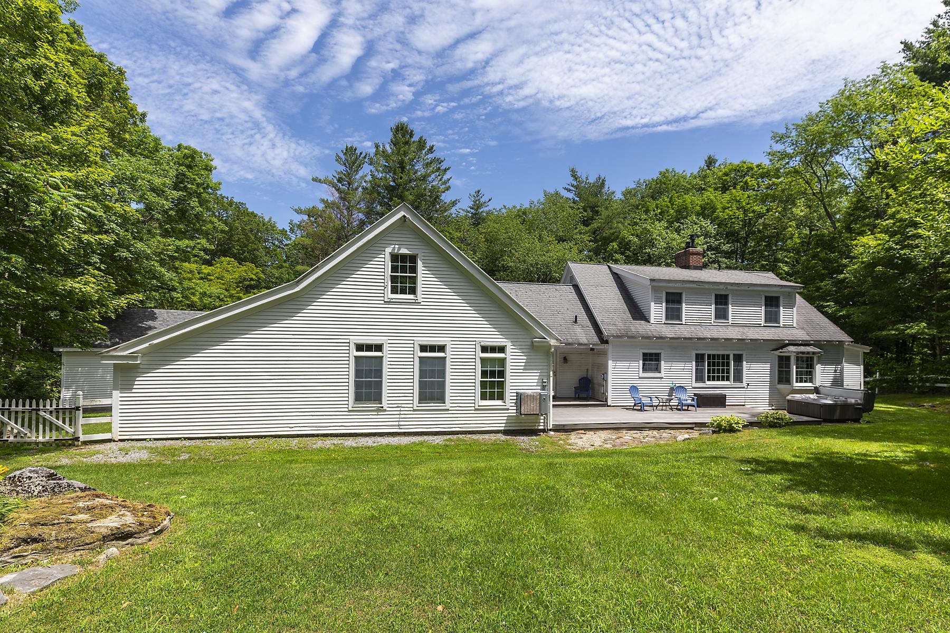
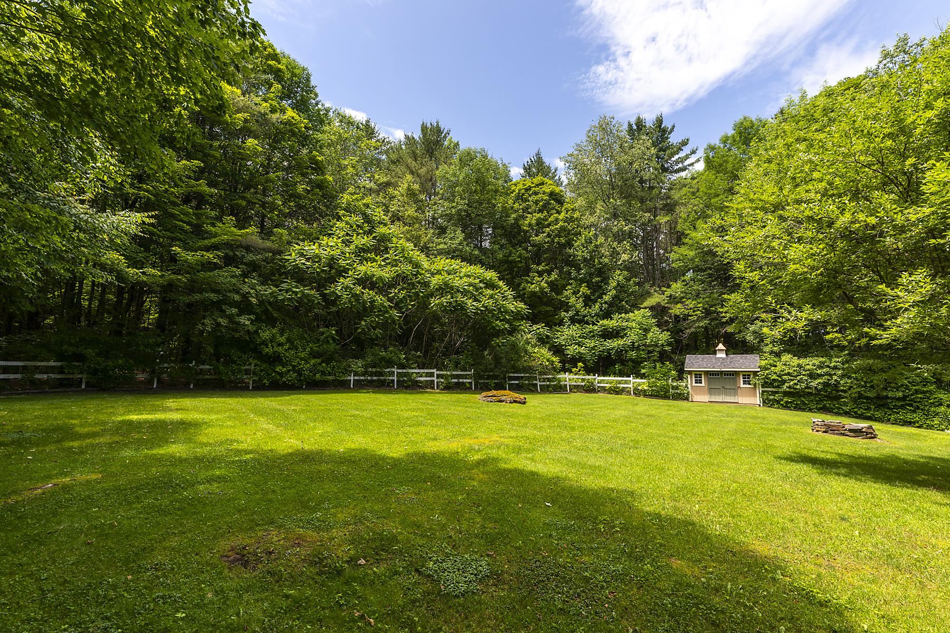
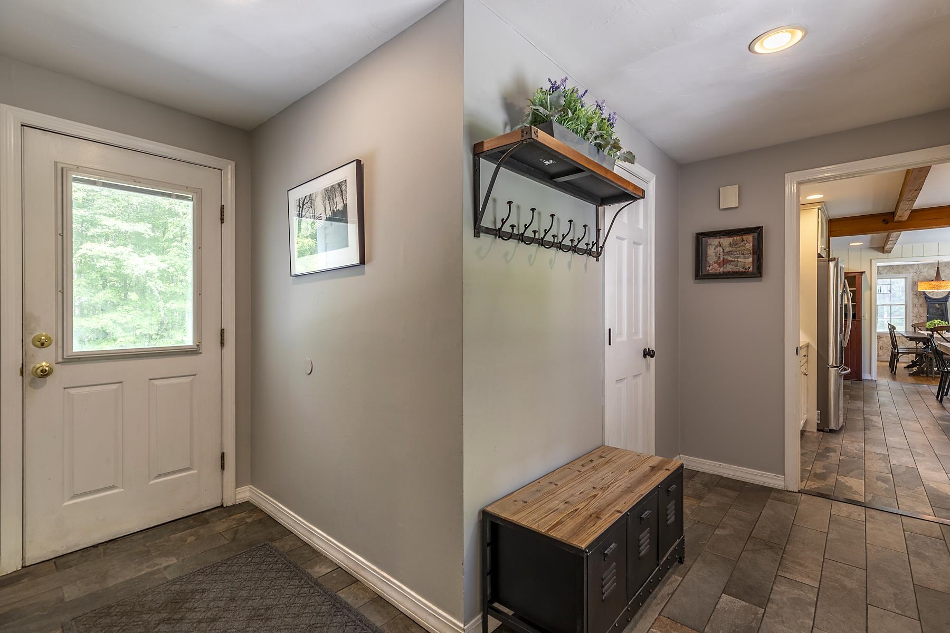
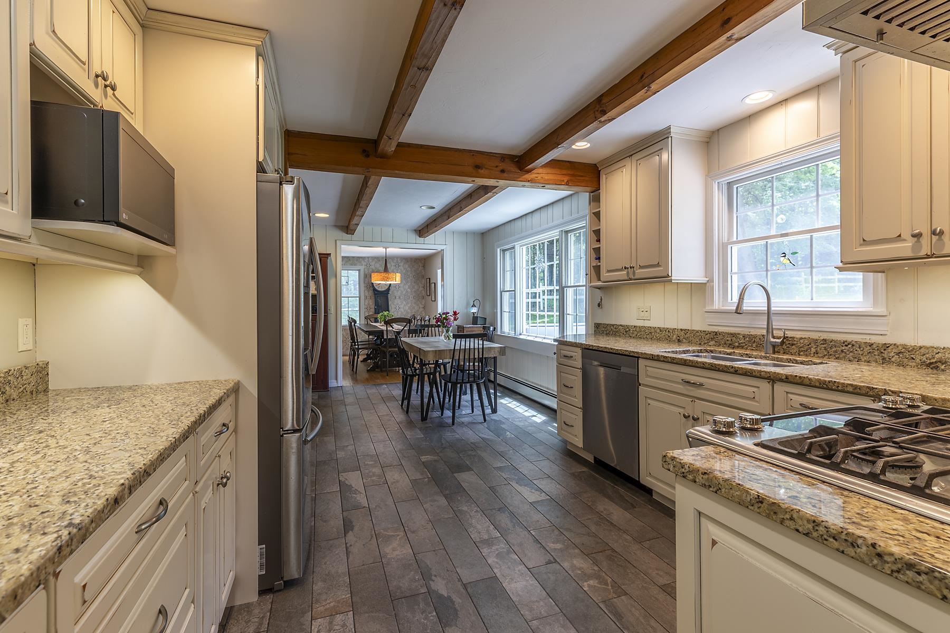
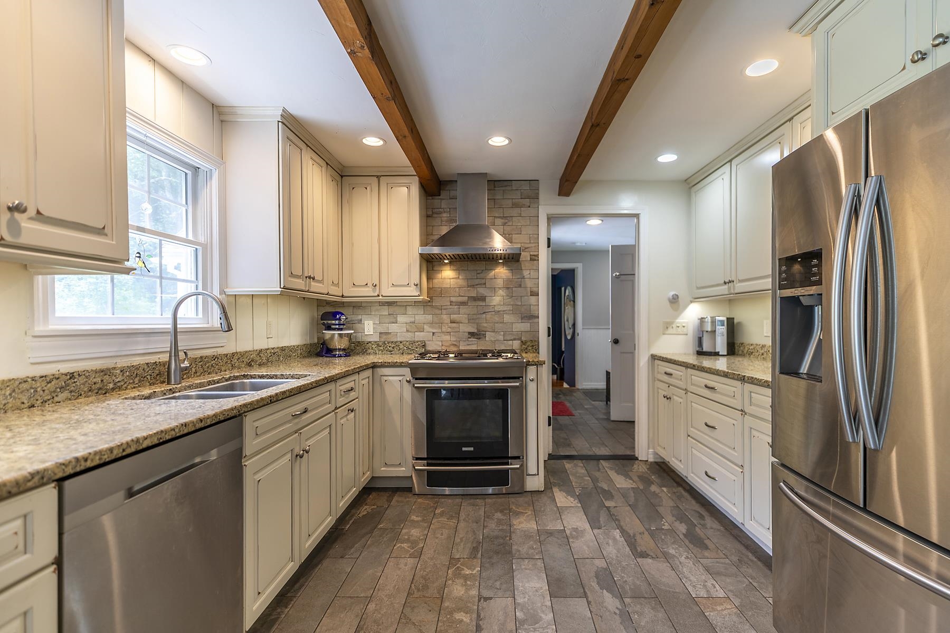
General Property Information
- Property Status:
- Active Under Contract
- Price:
- $850, 000
- Assessed:
- $0
- Assessed Year:
- County:
- VT-Bennington
- Acres:
- 3.10
- Property Type:
- Single Family
- Year Built:
- 1980
- Agency/Brokerage:
- Tatsiana Clark
Four Seasons Sotheby's Int'l Realty - Bedrooms:
- 3
- Total Baths:
- 3
- Sq. Ft. (Total):
- 3037
- Tax Year:
- 2024
- Taxes:
- $8, 987
- Association Fees:
This home offers approximately 3, 000 square feet of living space, including three bedrooms plus an additional room for guests, and three bathrooms. The first floor features a spacious master en suite with a walk-in closet, French doors leading to a patio, and a beautifully updated bathroom with radiant flooring and a marble shower. Also on the first floor, you'll find a bright and airy kitchen that seamlessly flows into a family room with a fireplace and a sunroom/bar room. Upstairs, there are two additional bedrooms that share a bathroom. The house also features an attached garage with ample storage space above it, as well as a separate detached garage. For added convenience, there is a mudroom with a discrete wall pantry, sink, and laundry. The property is perfect for both relaxation and entertaining, boasting a fully fenced-in landscaped backyard with beautiful trees, a firepit, a patio, and a hot tub. Situated on 3.1 acres, the home is located next to the Nature Conservancy Land trail system and is just a short drive from the amenities in the center of Manchester. All measurements approximate PUBLIC OPEN HOUSE on July 19th from 11-1p.m.
Interior Features
- # Of Stories:
- 1.5
- Sq. Ft. (Total):
- 3037
- Sq. Ft. (Above Ground):
- 3037
- Sq. Ft. (Below Ground):
- 0
- Sq. Ft. Unfinished:
- 1008
- Rooms:
- 6
- Bedrooms:
- 3
- Baths:
- 3
- Interior Desc:
- Appliances Included:
- Gas Cooktop, Dishwasher, Dryer, Microwave, Refrigerator, Washer, Gas Stove, Owned Water Heater
- Flooring:
- Heating Cooling Fuel:
- Water Heater:
- Basement Desc:
- Crawl Space
Exterior Features
- Style of Residence:
- Cape
- House Color:
- White
- Time Share:
- No
- Resort:
- Exterior Desc:
- Exterior Details:
- Amenities/Services:
- Land Desc.:
- Country Setting, Landscaped, Level
- Suitable Land Usage:
- Roof Desc.:
- Shingle
- Driveway Desc.:
- Crushed Stone
- Foundation Desc.:
- Poured Concrete
- Sewer Desc.:
- Private
- Garage/Parking:
- Yes
- Garage Spaces:
- 2
- Road Frontage:
- 341
Other Information
- List Date:
- 2025-07-02
- Last Updated:


