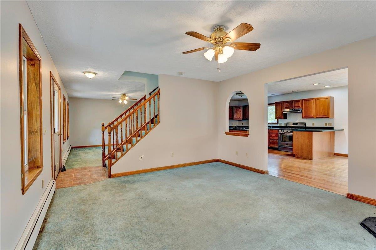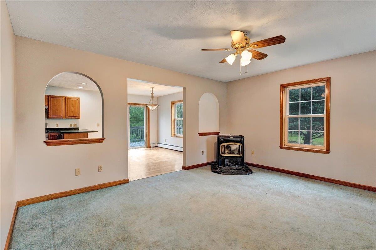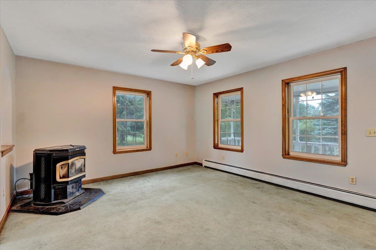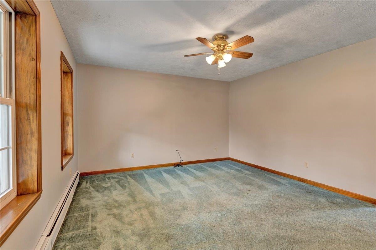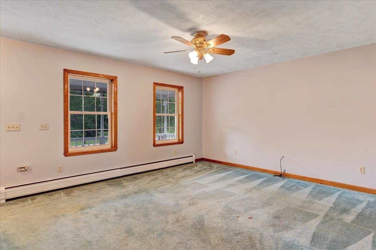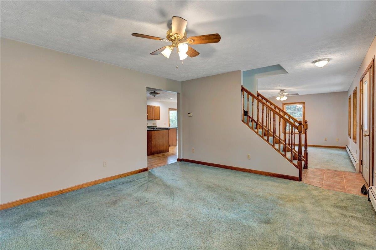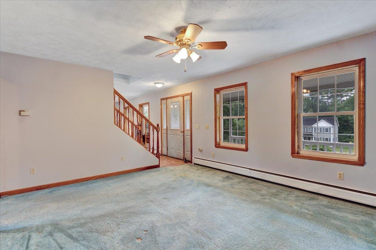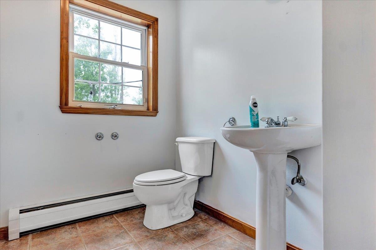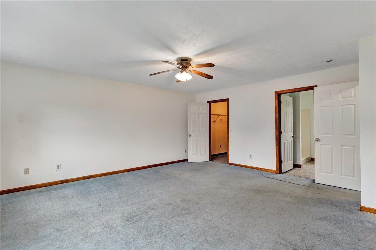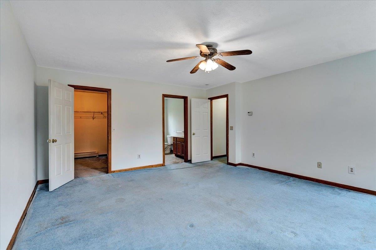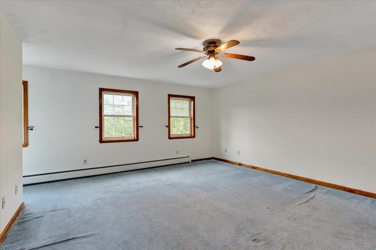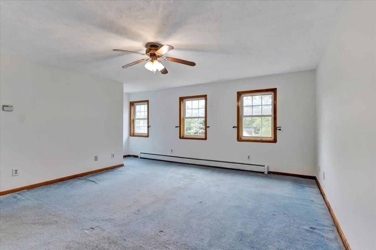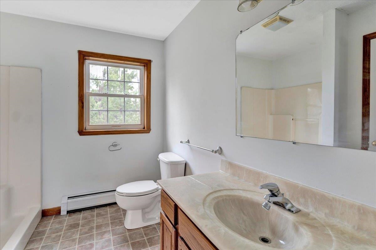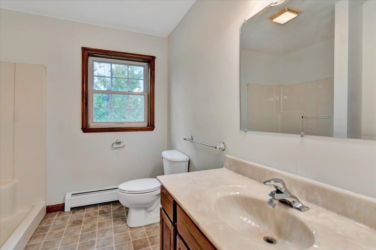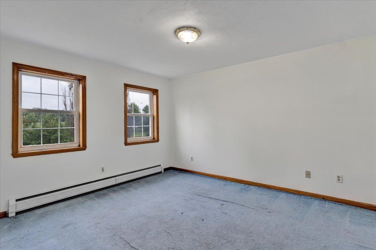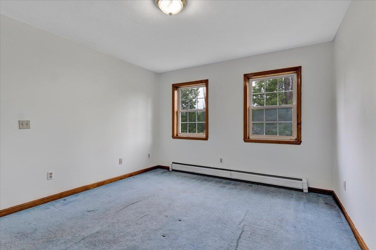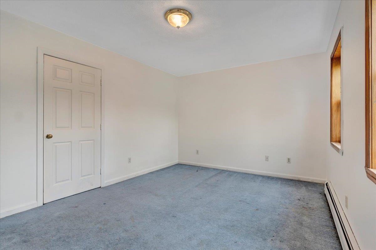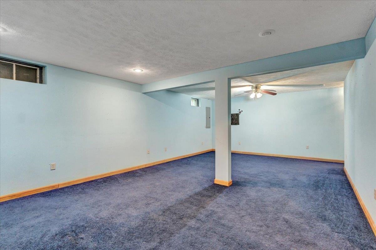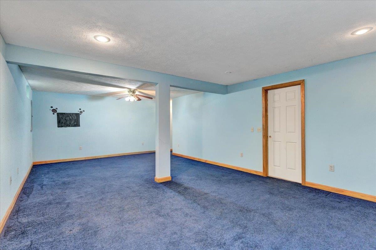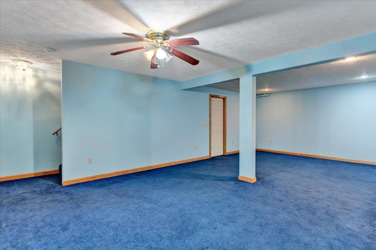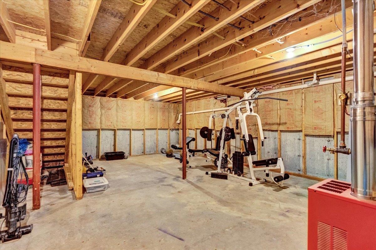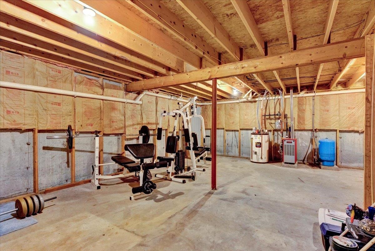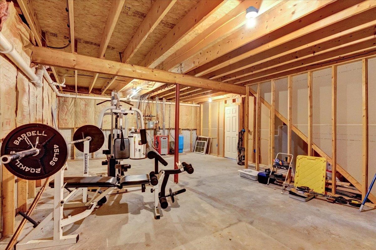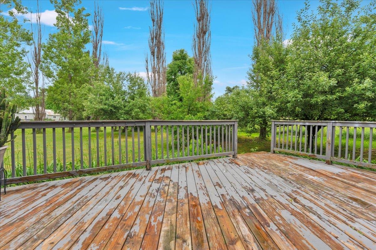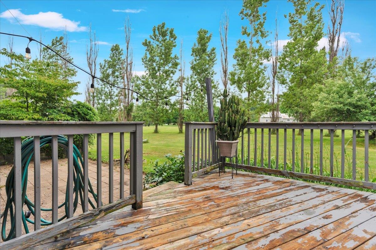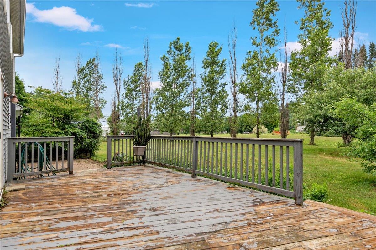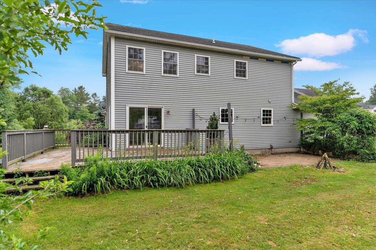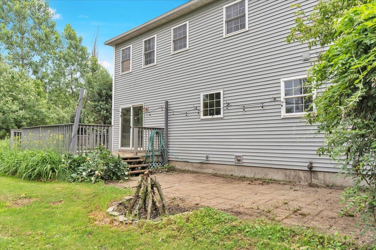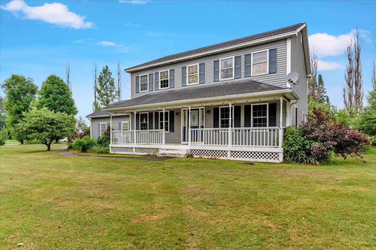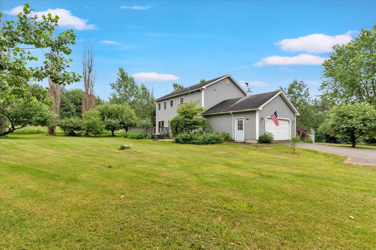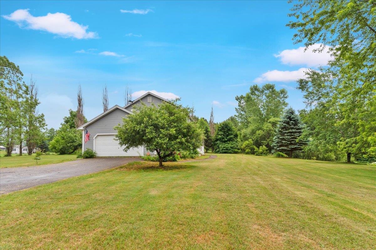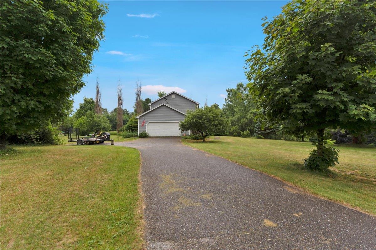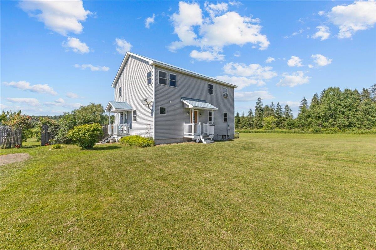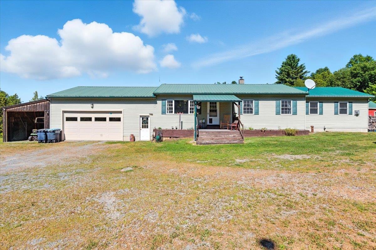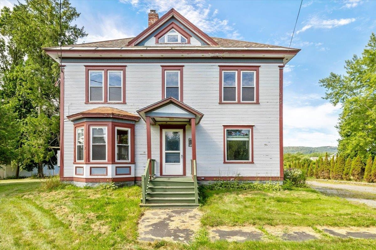1 of 38
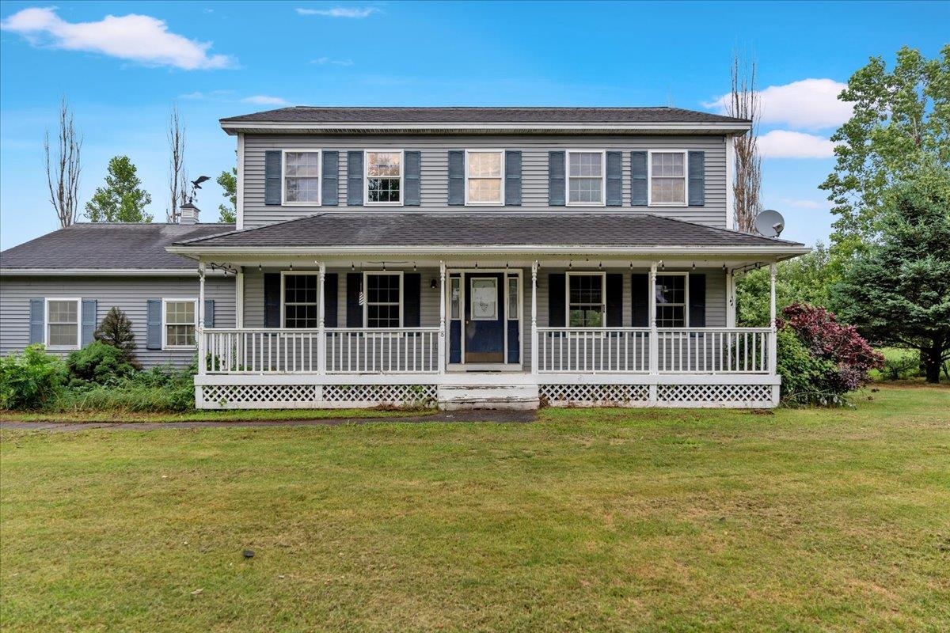
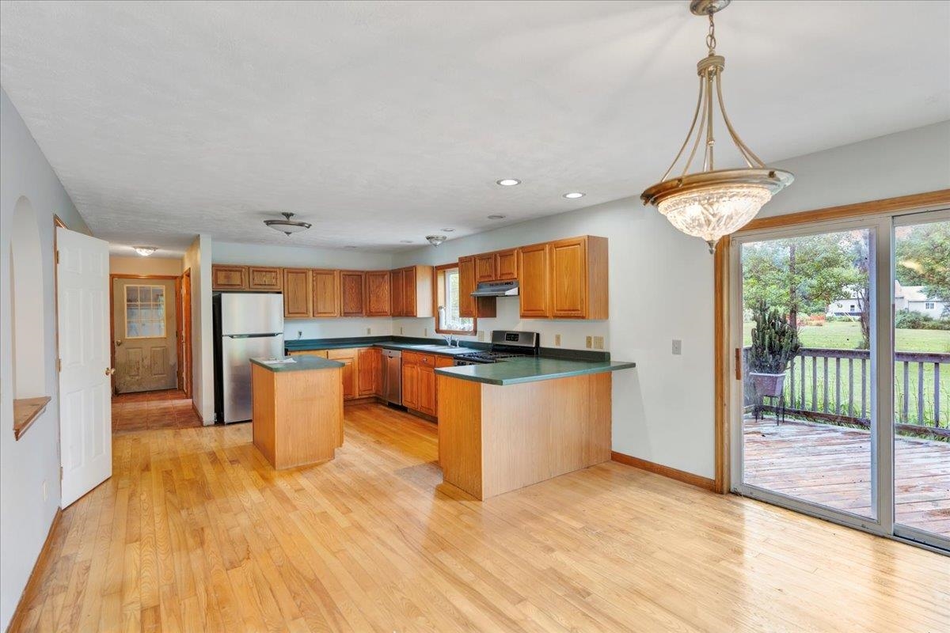
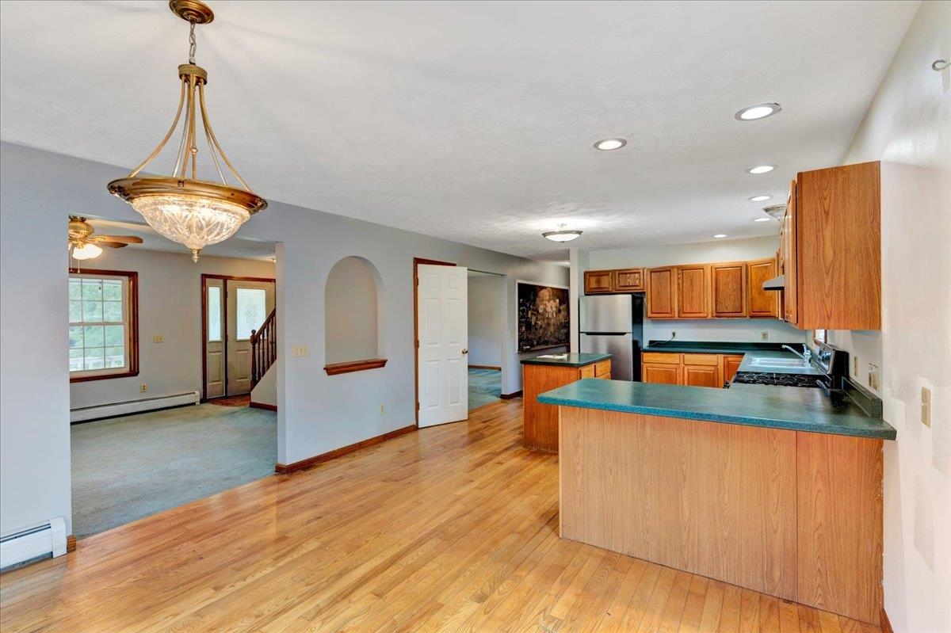
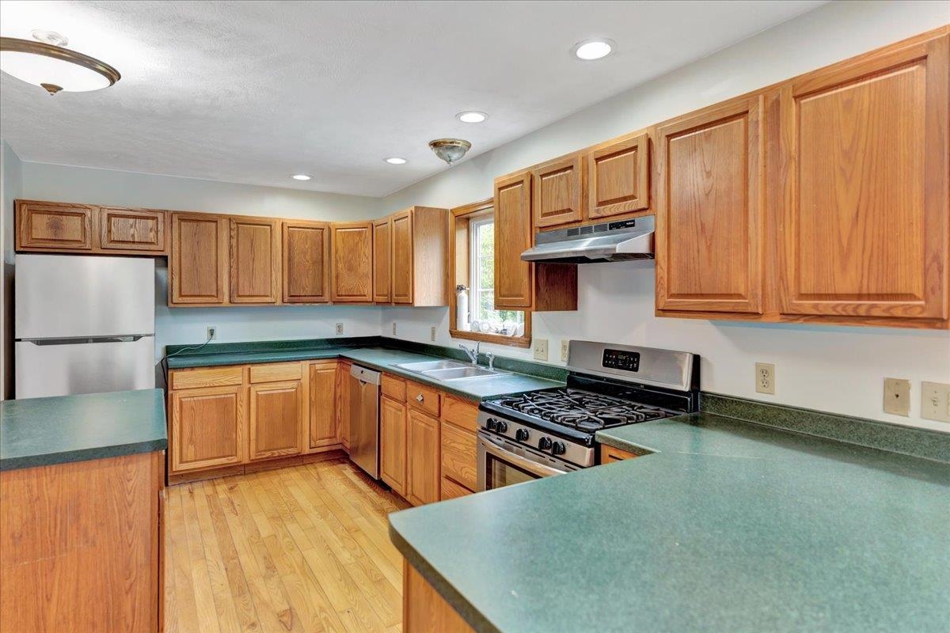
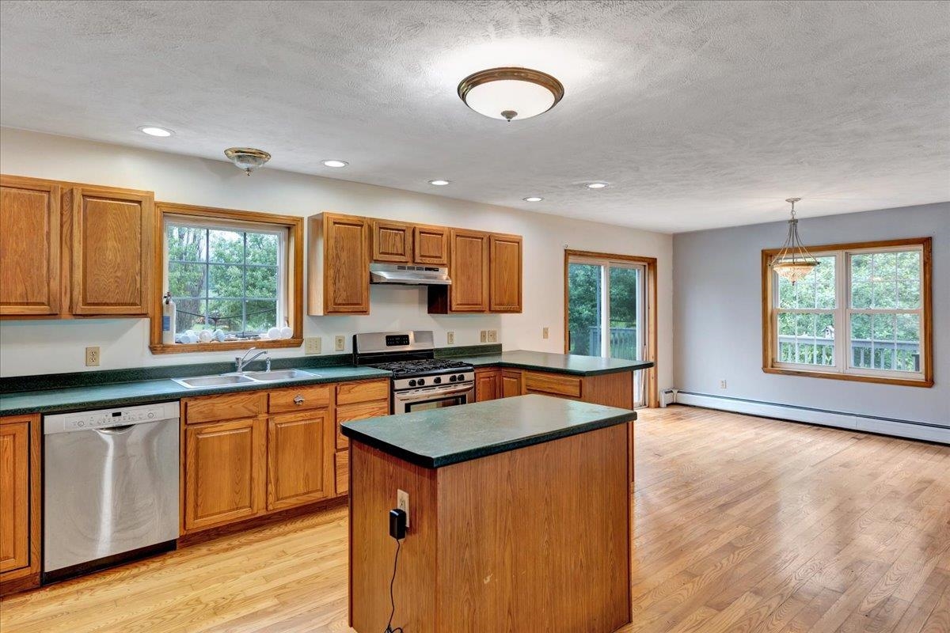
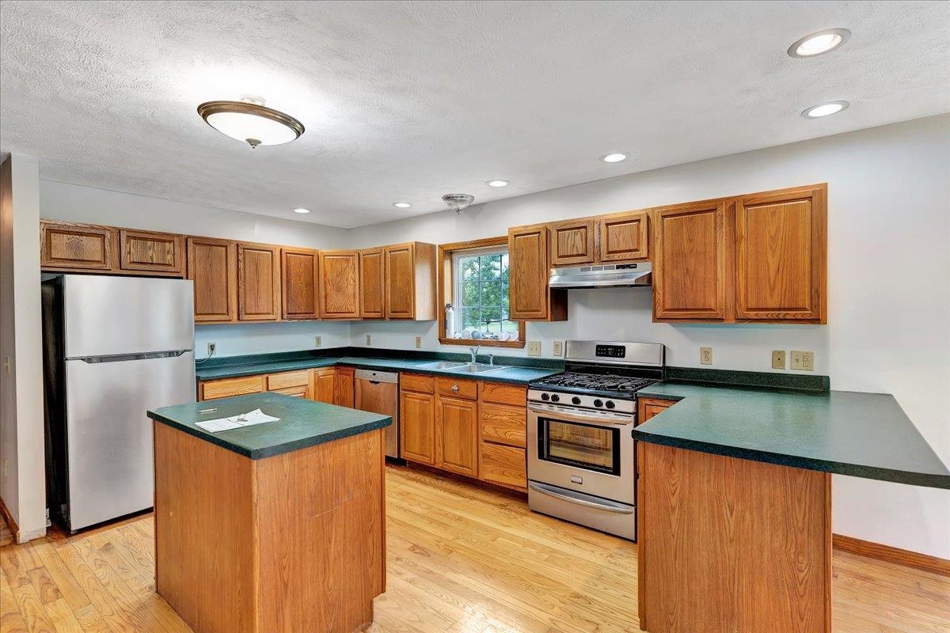
General Property Information
- Property Status:
- Active
- Price:
- $449, 900
- Assessed:
- $0
- Assessed Year:
- County:
- VT-Franklin
- Acres:
- 0.92
- Property Type:
- Single Family
- Year Built:
- 2003
- Agency/Brokerage:
- Geri Reilly
Geri Reilly Real Estate - Bedrooms:
- 3
- Total Baths:
- 3
- Sq. Ft. (Total):
- 2406
- Tax Year:
- 2025
- Taxes:
- $6, 378
- Association Fees:
Welcome to this inviting Colonial home nestled on a spacious 0.92-acre lot in beautiful Fairfax, Vermont. This 3-bedroom, 2.5-bath residence offers a warm and functional layout with plenty of space to spread out and make yourself at home. The first floor features a cozy family room, a welcoming living room with a pellet stove, and a kitchen and dining area with wood floors, ample cabinet space, and generous countertops. Make your way through the sliding glass door in the dining area to an expansive back deck and patio—perfect for relaxing, entertaining, or enjoying the peaceful outdoor setting. Upstairs, you’ll find a spacious primary suite complete with a walk-in closet and private 3/4 bath, along with two additional guest bedrooms and a full guest bath. The partially finished basement offers additional living or recreation space, plus a large utility room ideal for storage, hobbies, or home projects. Freshly painted, this home is just waiting for your personal touches. Enjoy quiet mornings on the charming front porch and the convenience of a two-car garage. A wonderful opportunity to own a beautiful home in a serene Vermont setting! Minutes to eateries & schools, with easy access to St. Albans, Georgia, Essex, Smugglers Notch, hiking & biking.
Interior Features
- # Of Stories:
- 2
- Sq. Ft. (Total):
- 2406
- Sq. Ft. (Above Ground):
- 2016
- Sq. Ft. (Below Ground):
- 390
- Sq. Ft. Unfinished:
- 618
- Rooms:
- 6
- Bedrooms:
- 3
- Baths:
- 3
- Interior Desc:
- Ceiling Fan, Kitchen Island, Kitchen/Dining, Primary BR w/ BA, Walk-in Closet, 1st Floor Laundry
- Appliances Included:
- Dishwasher, Dryer, Microwave, Gas Range, Refrigerator, Washer, Water Heater off Boiler, Owned Water Heater
- Flooring:
- Carpet, Tile, Wood
- Heating Cooling Fuel:
- Water Heater:
- Basement Desc:
- Partially Finished, Interior Access
Exterior Features
- Style of Residence:
- Colonial
- House Color:
- Time Share:
- No
- Resort:
- Exterior Desc:
- Exterior Details:
- Deck, Patio, Porch
- Amenities/Services:
- Land Desc.:
- Country Setting
- Suitable Land Usage:
- Roof Desc.:
- Shingle
- Driveway Desc.:
- Paved
- Foundation Desc.:
- Concrete Slab
- Sewer Desc.:
- Septic
- Garage/Parking:
- Yes
- Garage Spaces:
- 2
- Road Frontage:
- 0
Other Information
- List Date:
- 2025-07-02
- Last Updated:


