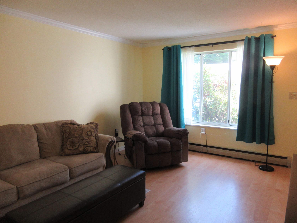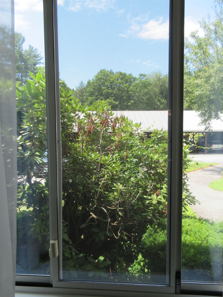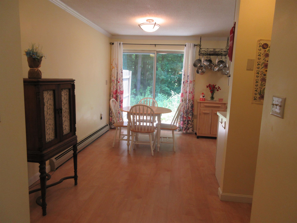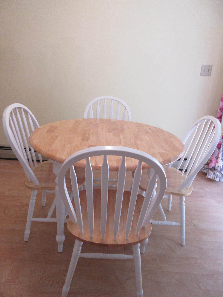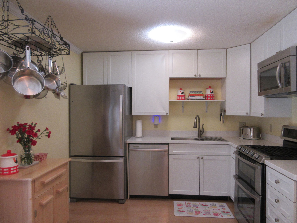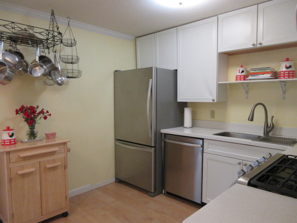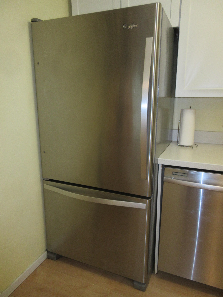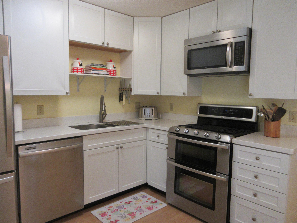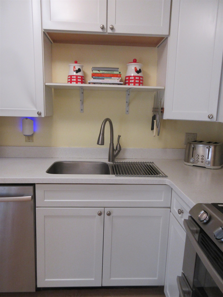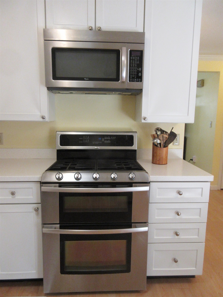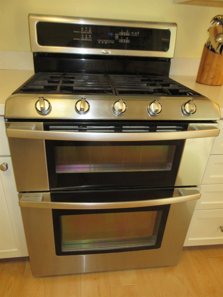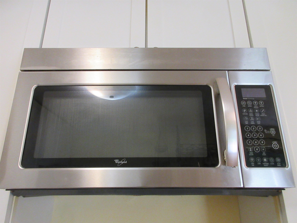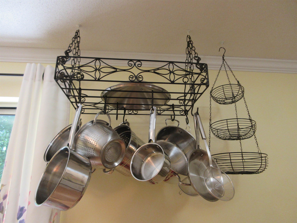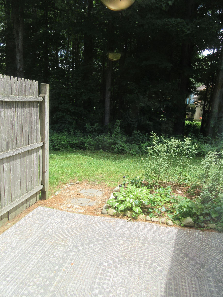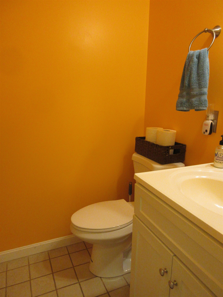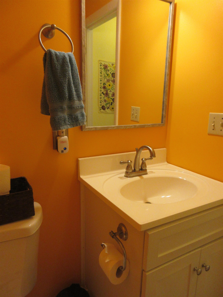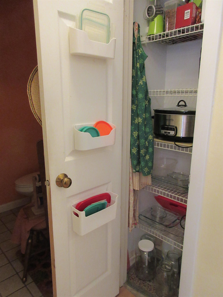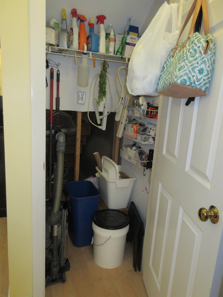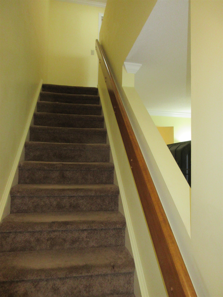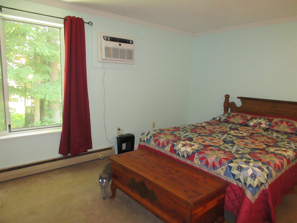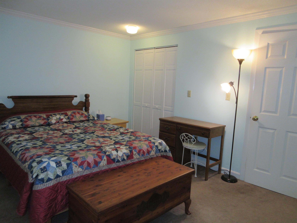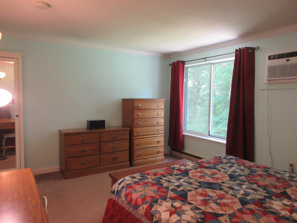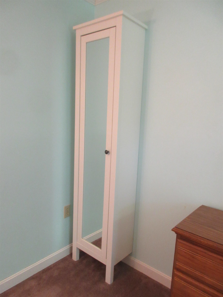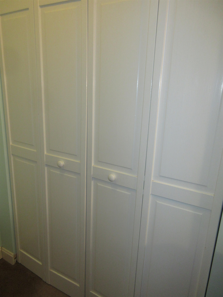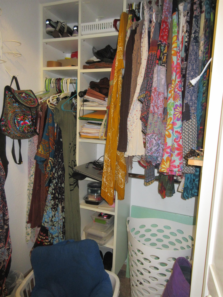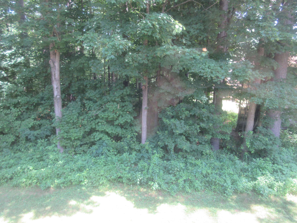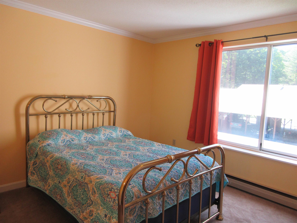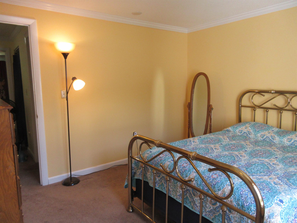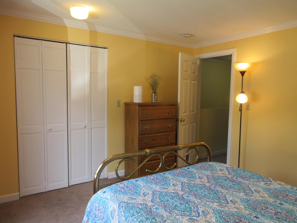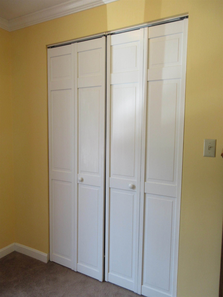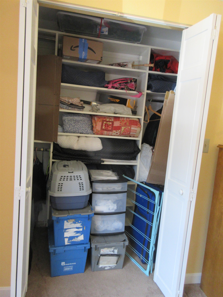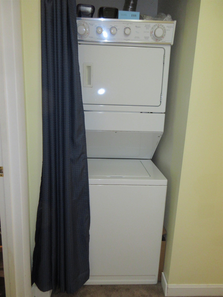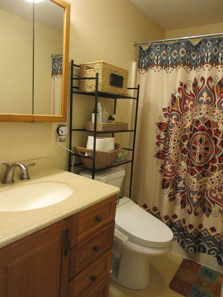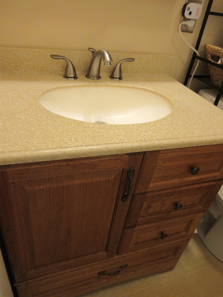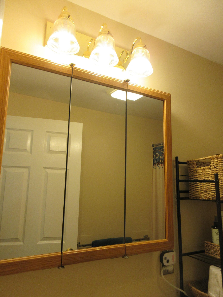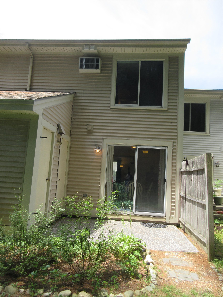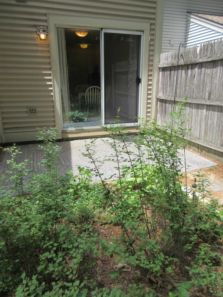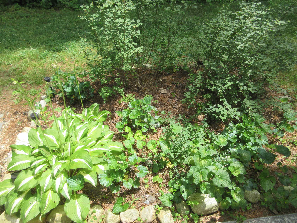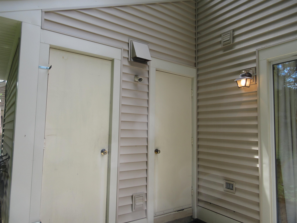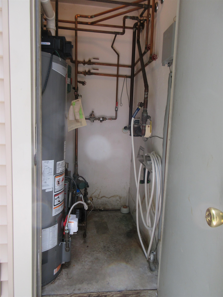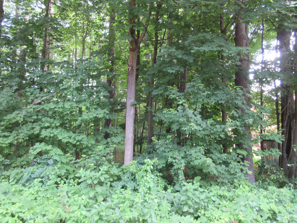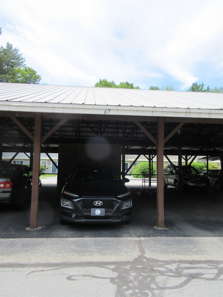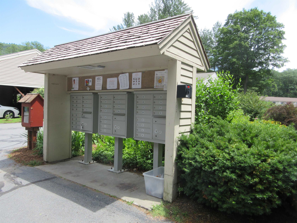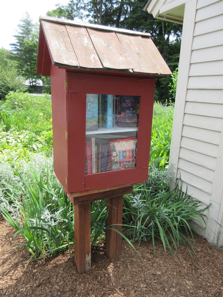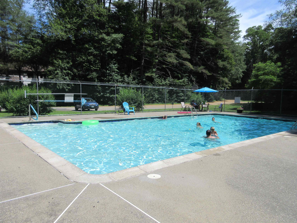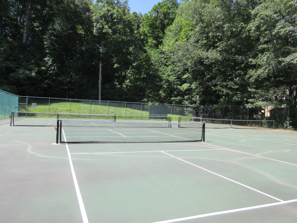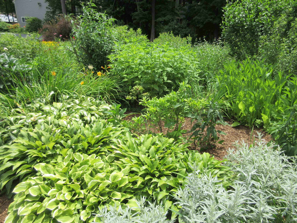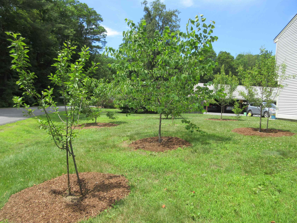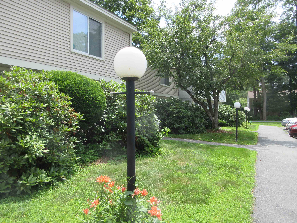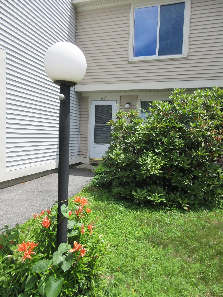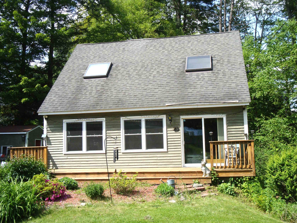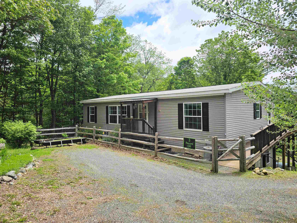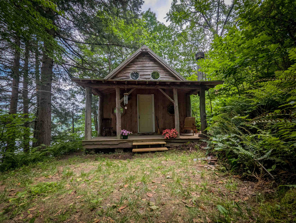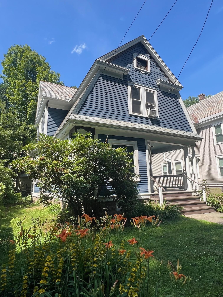1 of 56
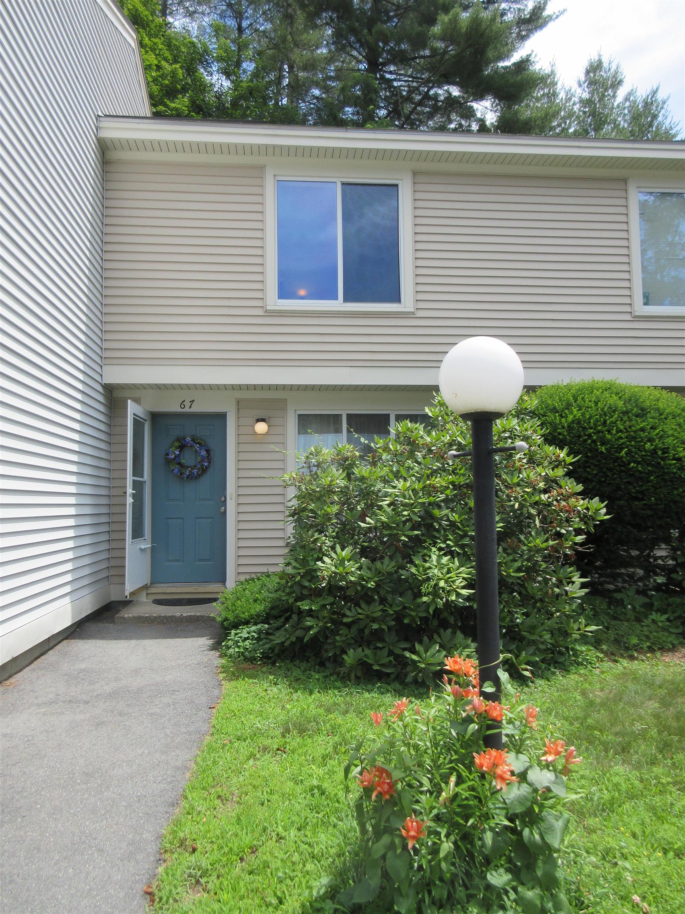
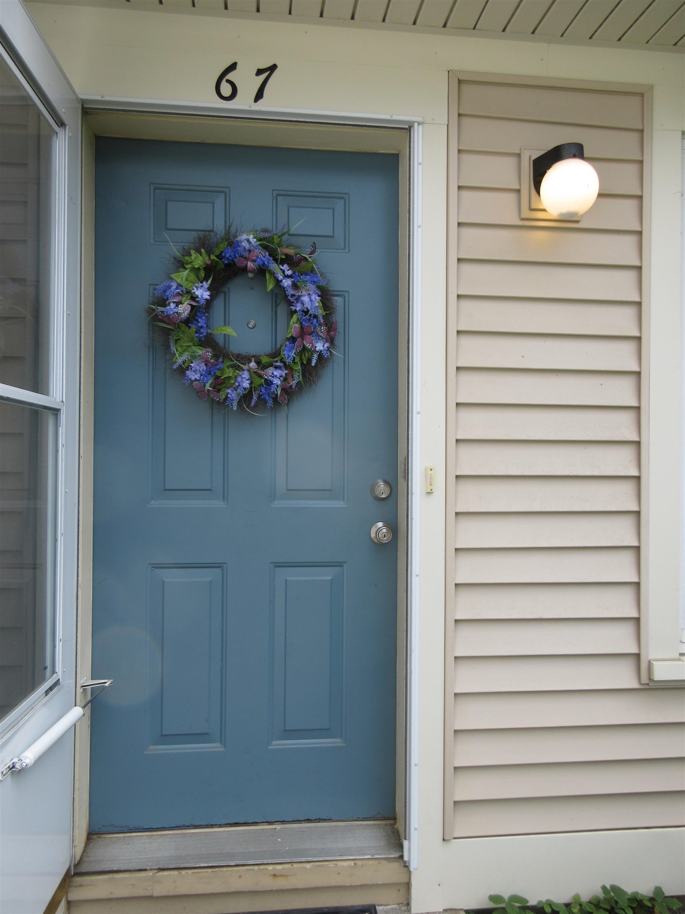
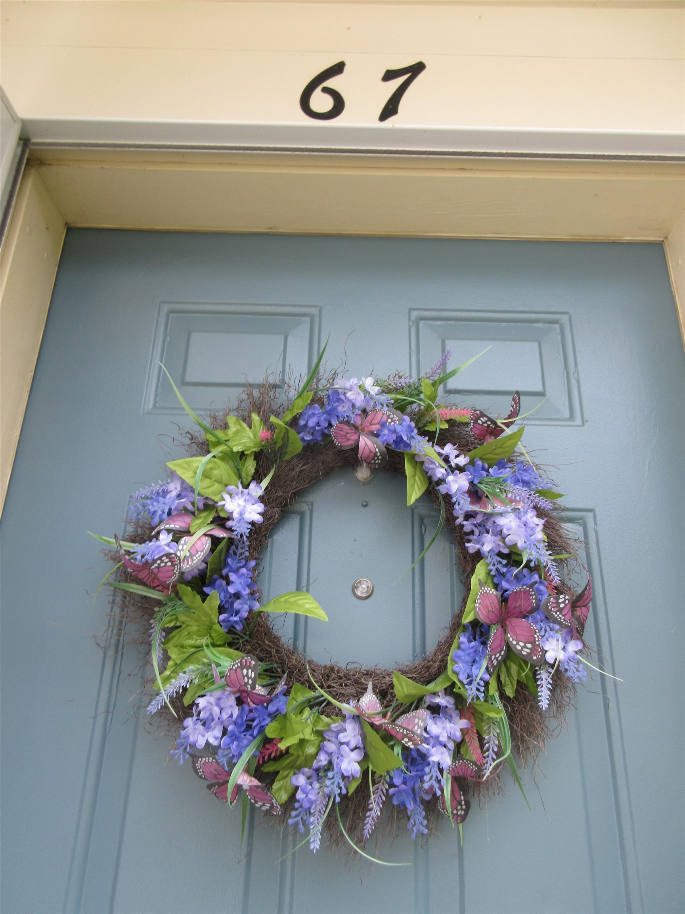
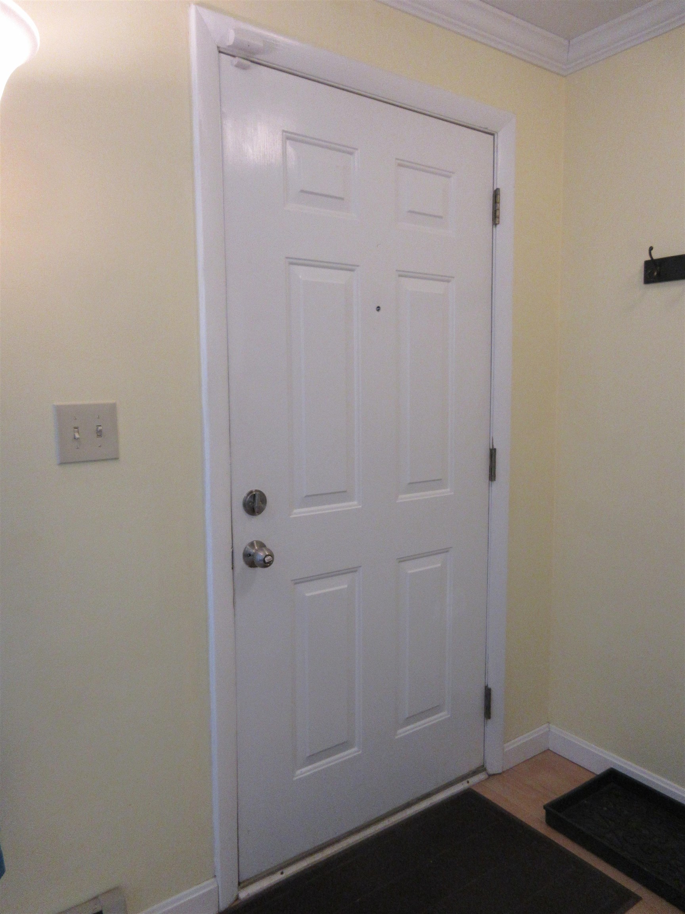
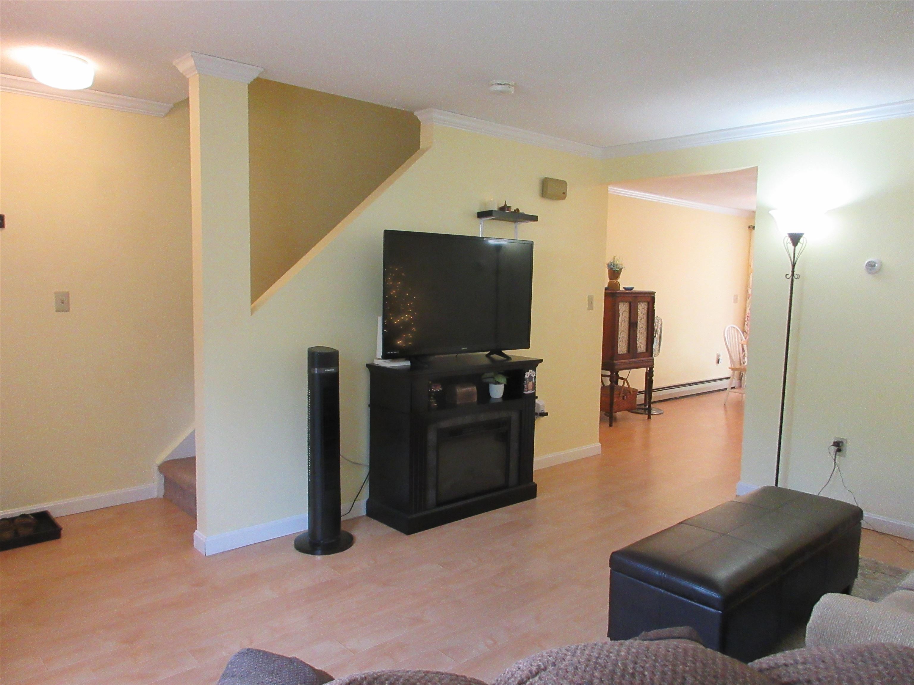
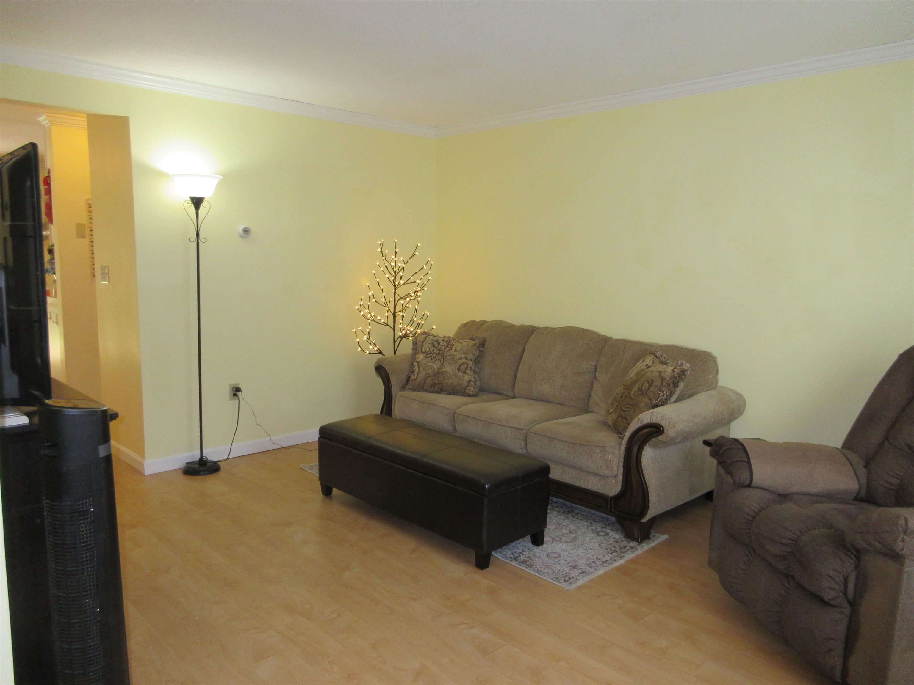
General Property Information
- Property Status:
- Active
- Price:
- $235, 000
- Assessed:
- $0
- Assessed Year:
- County:
- VT-Windham
- Acres:
- 0.00
- Property Type:
- Condo
- Year Built:
- 1988
- Agency/Brokerage:
- Sally Fegley
BHG Masiello Keene - Bedrooms:
- 2
- Total Baths:
- 2
- Sq. Ft. (Total):
- 1056
- Tax Year:
- 2024
- Taxes:
- $3, 766
- Association Fees:
From the rhododendron, orange day lily and morning glories in front of this condo to the herb and flower garden in the rear and with everything in between, this condo speaks "lovely". Completely updated and immaculately maintained. Kitchen features stylish cabinets, Corian counter tops, all Whirlpool stainless steel appliances and a double oven. The hanging wrought iron pot holder and fruit basket add to the kitchen's charm. Hardwood laminate flooring on the first floor and posh carpeting on the stairs and second floor. Crown molding on both floors. Newer doors on all closets. Bathrooms improved with newer toilets, cabinets, Corian counter tops, and mirrors and lighting. Both bedrooms have built-in shelving in the closets, and one bedroom has a built-in armoire and wall AC unit. Newer hot water heater. Boiler just serviced. Carport has a shed for storage. All this and the many Morningside attributes, including the pool, pickleball and tennis courts, basketball, little libraries and common gardens, composed of pollinator gardens and a fruit tree garden, among others. Seller will leave draperies. Open the door to easy living. Delayed showings begin Saturday 7/12/25.
Interior Features
- # Of Stories:
- 2
- Sq. Ft. (Total):
- 1056
- Sq. Ft. (Above Ground):
- 1056
- Sq. Ft. (Below Ground):
- 0
- Sq. Ft. Unfinished:
- 5
- Rooms:
- 4
- Bedrooms:
- 2
- Baths:
- 2
- Interior Desc:
- Attic - Hatch/Skuttle, Dining Area, Draperies, Kitchen/Dining, Laundry - 2nd Floor
- Appliances Included:
- Dishwasher, Dryer, Microwave, Oven - Double, Range - Gas, Refrigerator, Washer, Water Heater - Off Boiler, Water Heater - Owned, Exhaust Fan
- Flooring:
- Carpet, Hardwood, Laminate, Vinyl
- Heating Cooling Fuel:
- Water Heater:
- Basement Desc:
Exterior Features
- Style of Residence:
- Townhouse
- House Color:
- Time Share:
- No
- Resort:
- Exterior Desc:
- Exterior Details:
- Patio, Shed, Storage
- Amenities/Services:
- Land Desc.:
- Condo Development, PRD/PUD
- Suitable Land Usage:
- Roof Desc.:
- Shingle - Asphalt
- Driveway Desc.:
- Common/Shared, Paved
- Foundation Desc.:
- Slab - Concrete
- Sewer Desc.:
- Public
- Garage/Parking:
- Yes
- Garage Spaces:
- 1
- Road Frontage:
- 0
Other Information
- List Date:
- 2025-07-01
- Last Updated:


