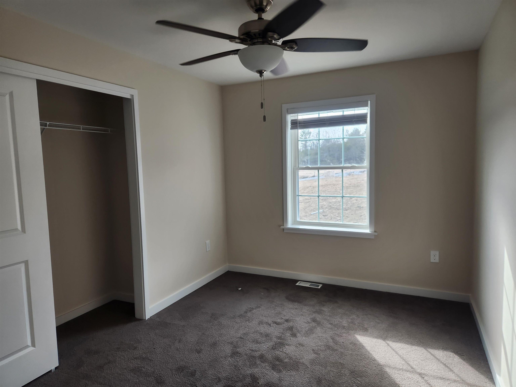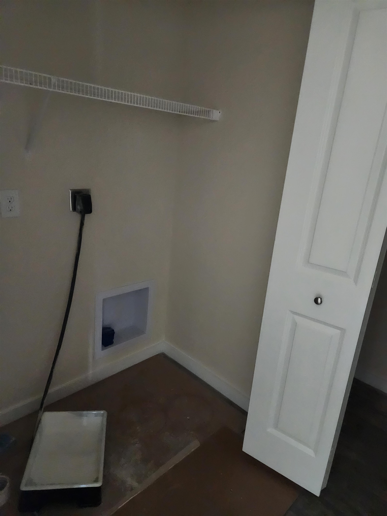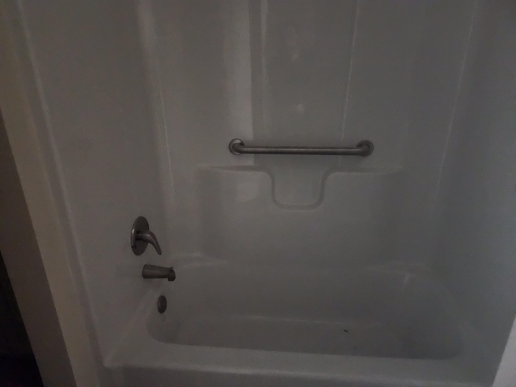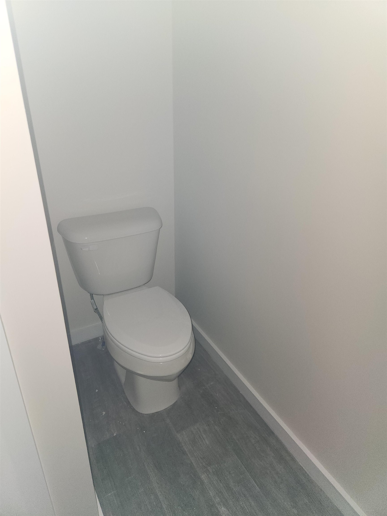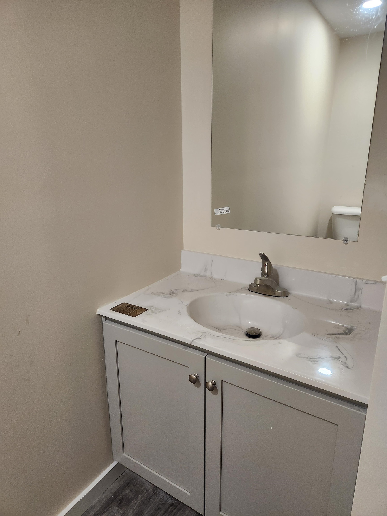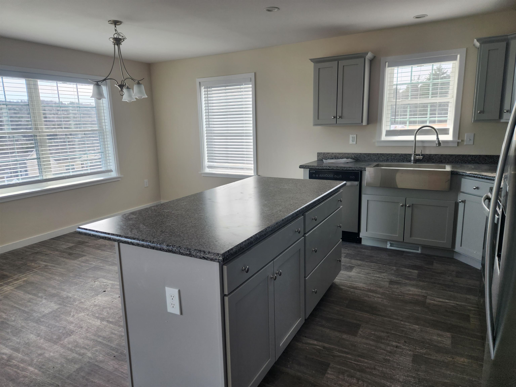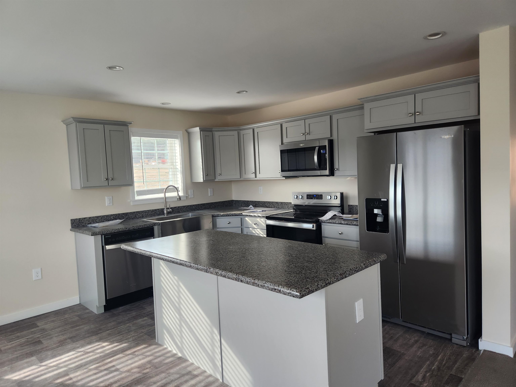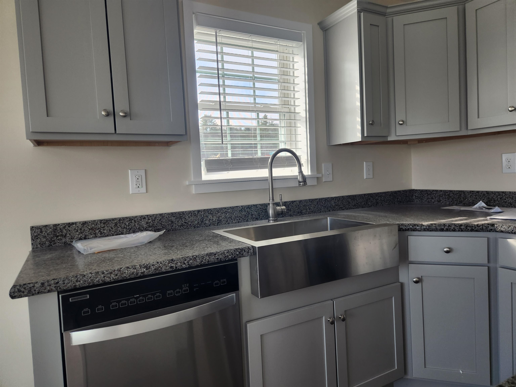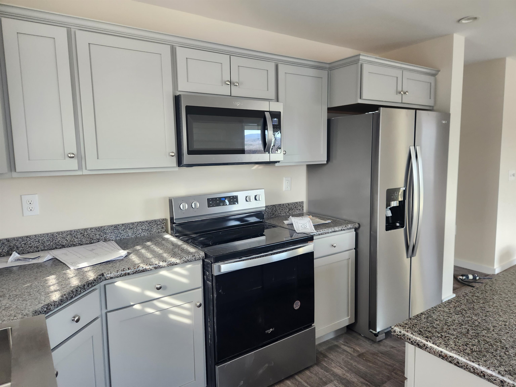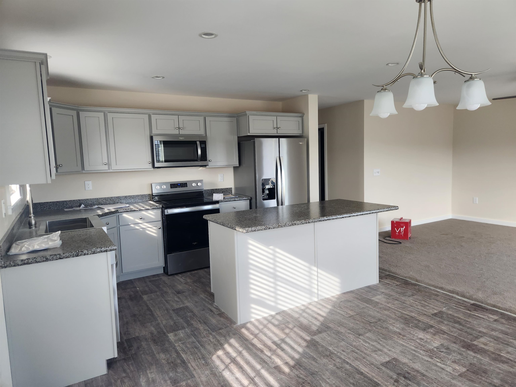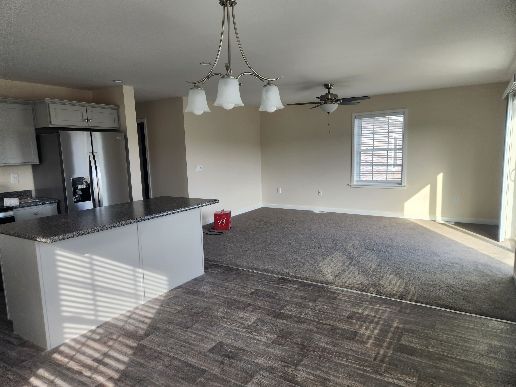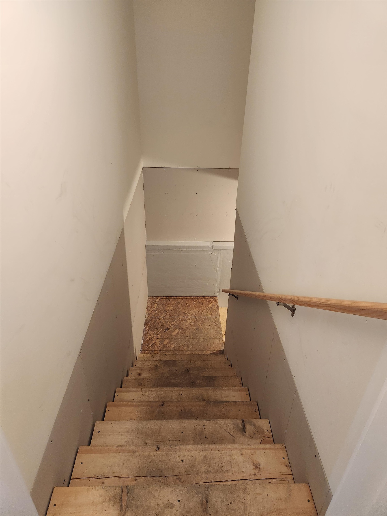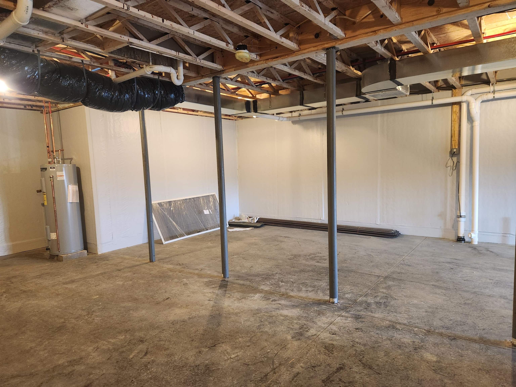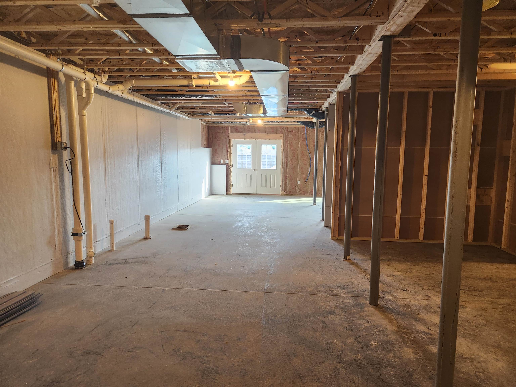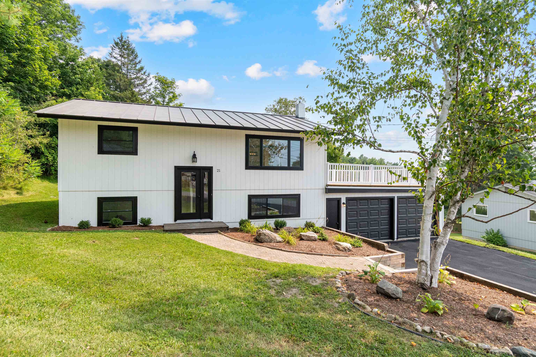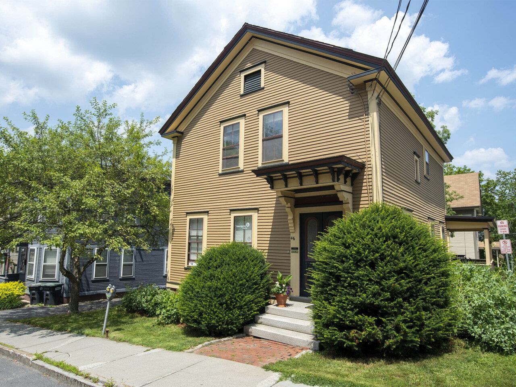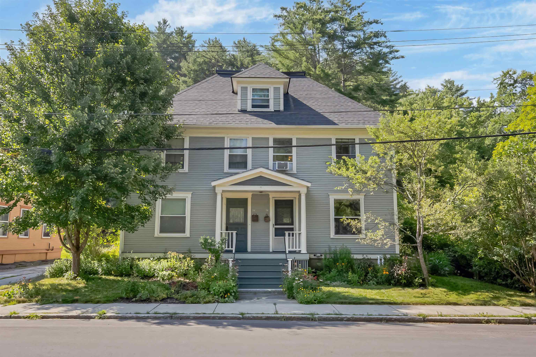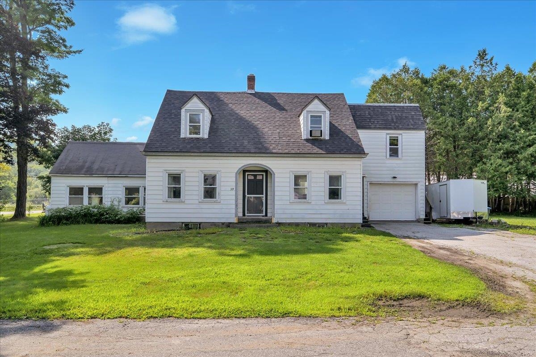1 of 20
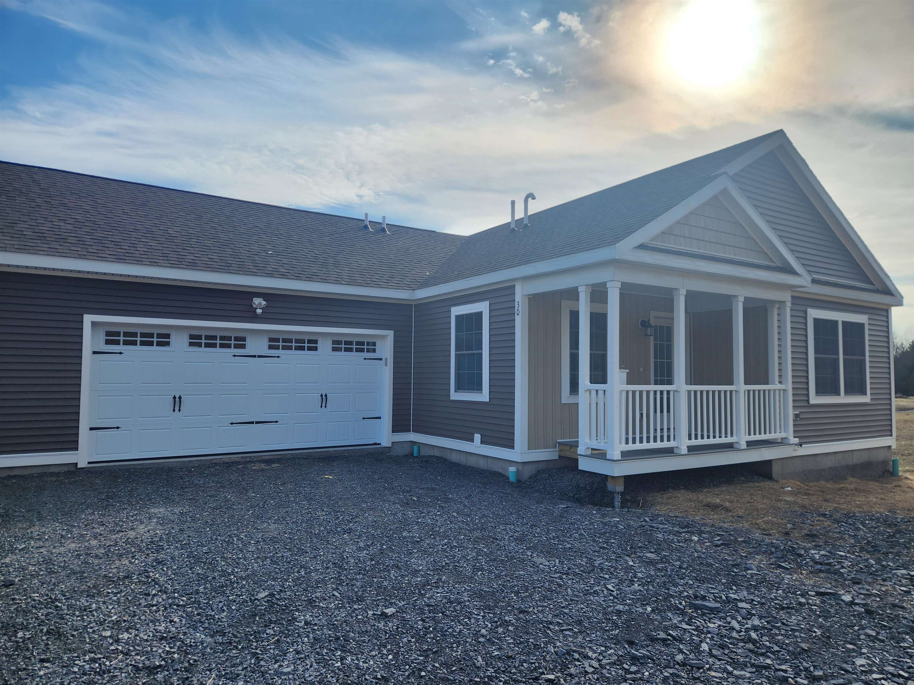
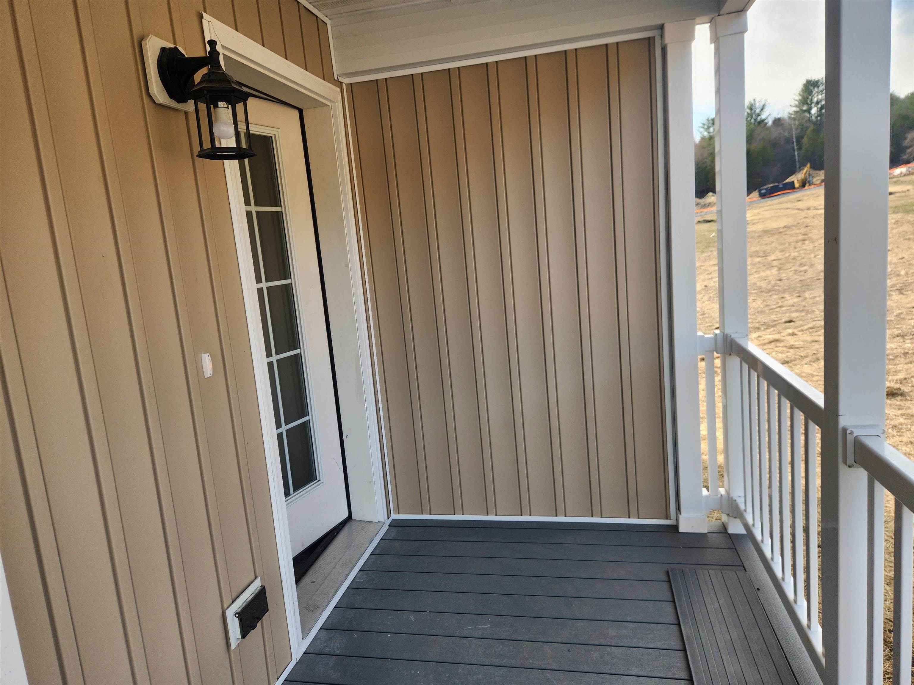
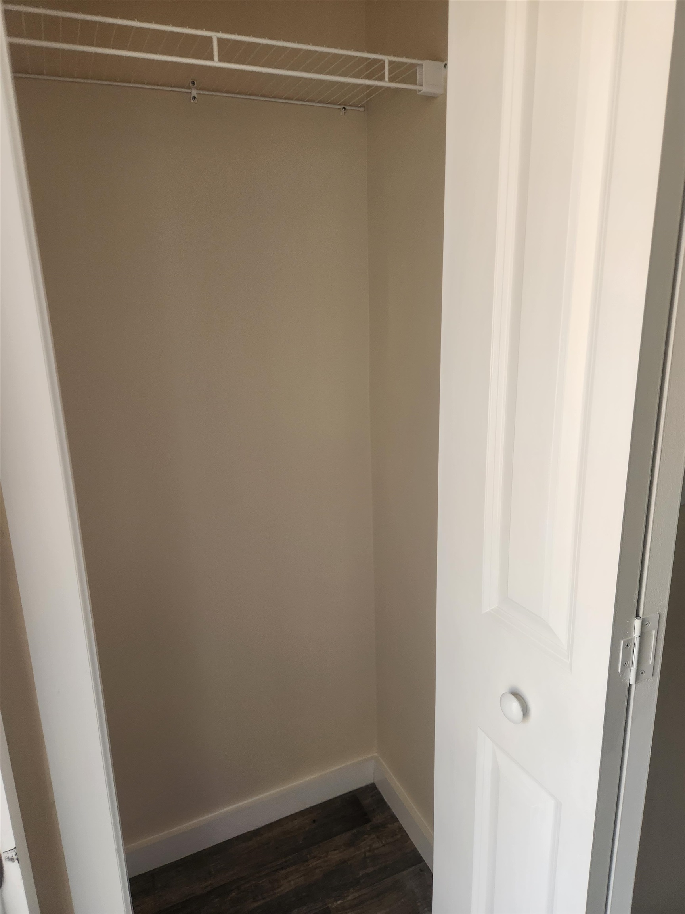
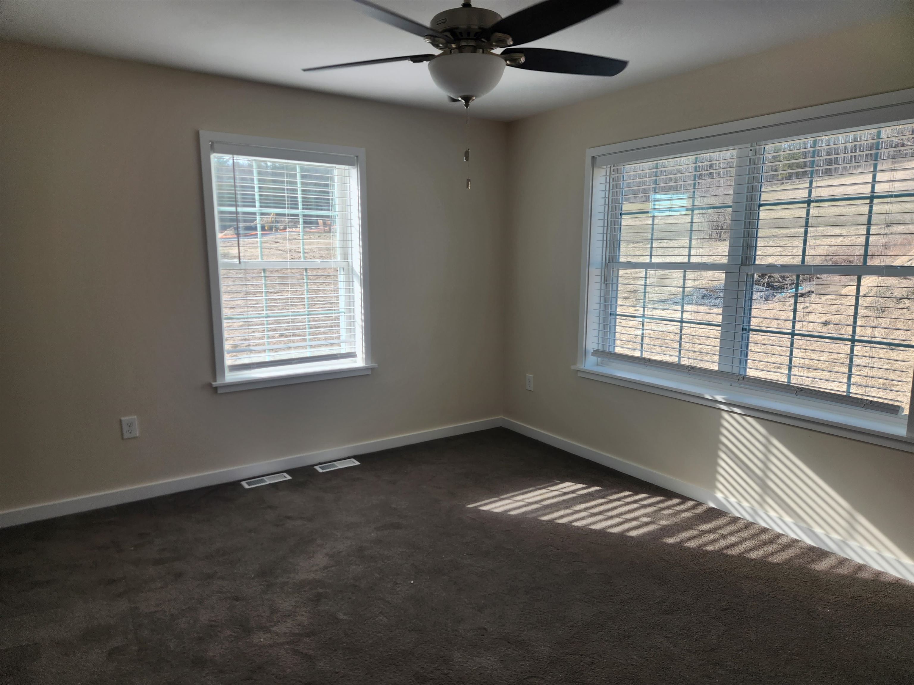
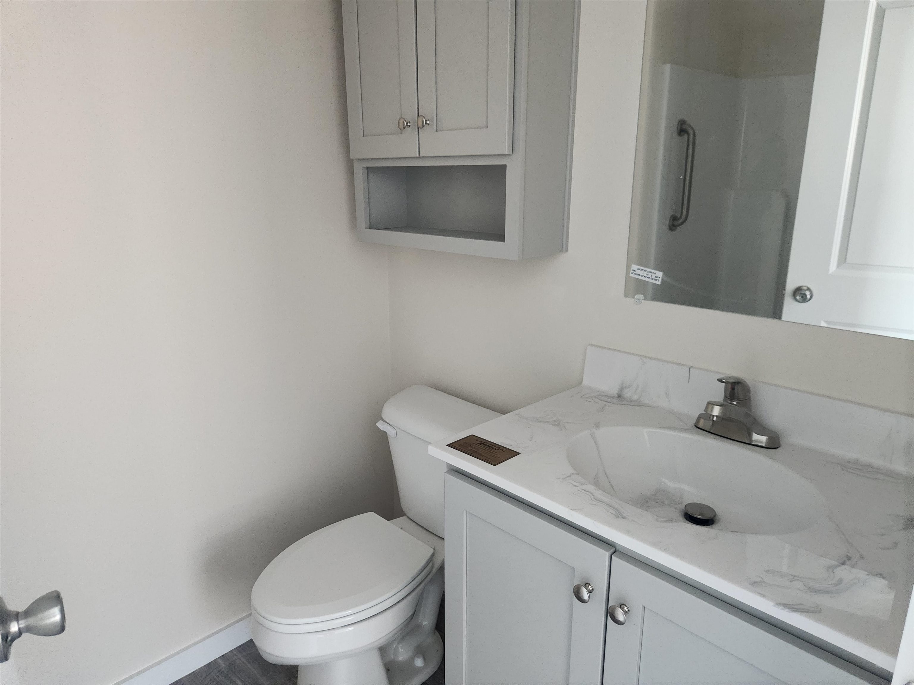
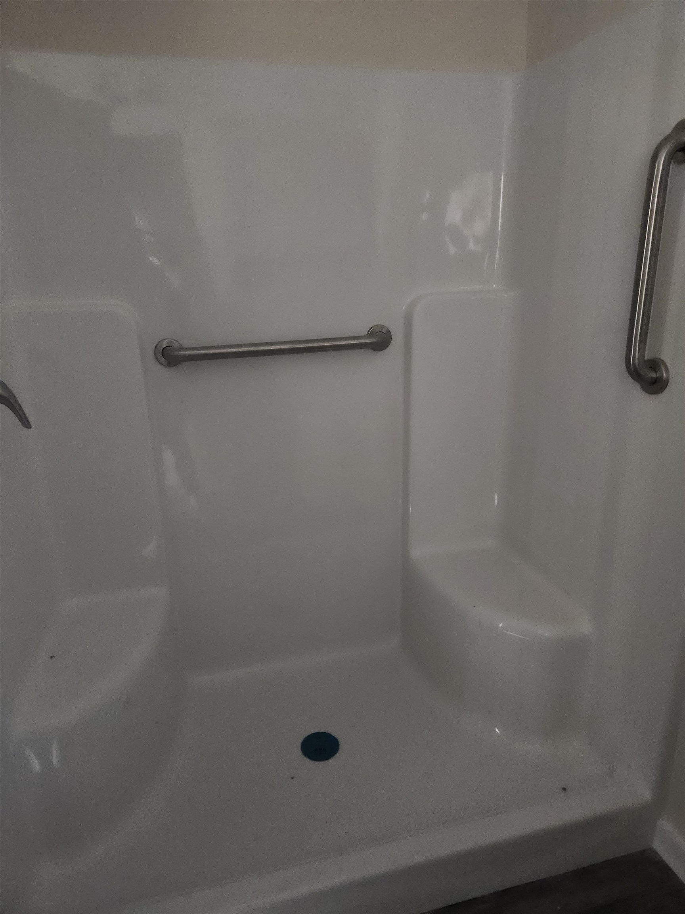
General Property Information
- Property Status:
- Active
- Price:
- $450, 000
- Assessed:
- $0
- Assessed Year:
- County:
- VT-Washington
- Acres:
- 0.26
- Property Type:
- Single Family
- Year Built:
- 2023
- Agency/Brokerage:
- James Fecteau
Fecteau Real Estate - Bedrooms:
- 3
- Total Baths:
- 2
- Sq. Ft. (Total):
- 1275
- Tax Year:
- Taxes:
- $0
- Association Fees:
SPACIOUS LIKE-NEW MODULAR RANCH IN DESIRABLE BECKLEY HILL MEADOWS Own your land with NO CONDO FEES! This stunning modular ranch offers modern living in a prime Barre Town location with approximately 1, 275 square feet of thoughtfully designed space. Move-in ready and featuring 3 bedrooms, 2 full bathrooms, and an attached 2-car garage, this like-new home combines quality construction with the benefits of shared land ownership. The open-concept living area showcases energy-efficient construction and upgraded insulation throughout, while double-hung windows flood the space with abundant natural light. The spacious rear deck provides the perfect setting for entertaining and relaxation, complemented by attractive shake siding accents that enhance the home's curb appeal. Practical features include rough plumbing already installed for future basement bathroom expansion, plus convenient town water and sewer connections. Located in the Beckley Hill Meadows development, this property sits on approximately 0.26 acres of common acreage in convenient Barre Town with easy access to major routes.
Interior Features
- # Of Stories:
- 1
- Sq. Ft. (Total):
- 1275
- Sq. Ft. (Above Ground):
- 1275
- Sq. Ft. (Below Ground):
- 0
- Sq. Ft. Unfinished:
- 1275
- Rooms:
- 5
- Bedrooms:
- 3
- Baths:
- 2
- Interior Desc:
- Blinds, Ceiling Fan, Dining Area, Kitchen Island, Kitchen/Dining, Laundry Hook-ups, LED Lighting, Primary BR w/ BA, Walk-in Closet, Programmable Thermostat, 1st Floor Laundry
- Appliances Included:
- ENERGY STAR Qual Dishwshr, Microwave, Electric Range, ENERGY STAR Qual Fridge, Electric Water Heater, Vented Exhaust Fan
- Flooring:
- Carpet, Vinyl
- Heating Cooling Fuel:
- Water Heater:
- Basement Desc:
- Concrete, Concrete Floor, Full, Interior Stairs, Storage Space, Stubbed In, Unfinished, Walkout, Interior Access, Exterior Access
Exterior Features
- Style of Residence:
- Duplex, End Unit, Modern Architecture, Ranch, Walkout Lower Level
- House Color:
- Time Share:
- No
- Resort:
- Exterior Desc:
- Exterior Details:
- Covered Porch, Window Screens, ENERGY STAR Qual Windows, Low E Window(s)
- Amenities/Services:
- Land Desc.:
- Interior Lot, Mountain View, Open, Sloping, Subdivision, View
- Suitable Land Usage:
- Roof Desc.:
- Architectural Shingle
- Driveway Desc.:
- Paved
- Foundation Desc.:
- Concrete, Poured Concrete
- Sewer Desc.:
- Public
- Garage/Parking:
- Yes
- Garage Spaces:
- 2
- Road Frontage:
- 76
Other Information
- List Date:
- 2025-07-02
- Last Updated:


