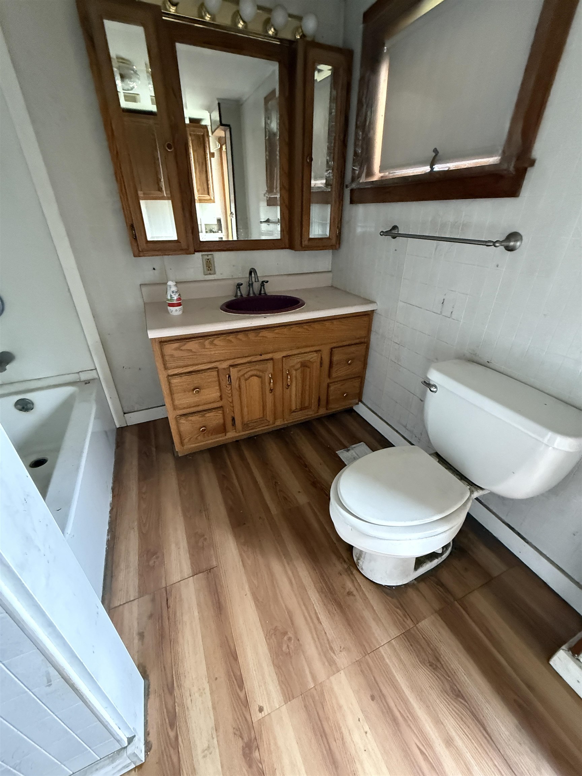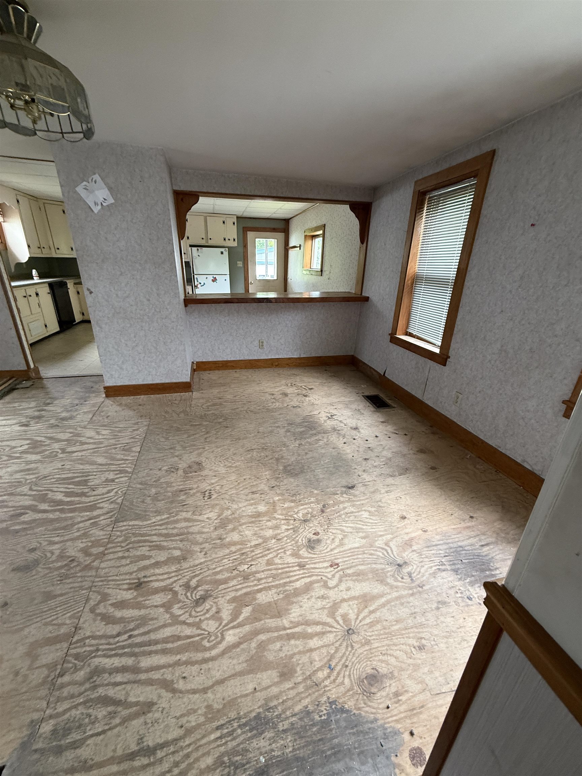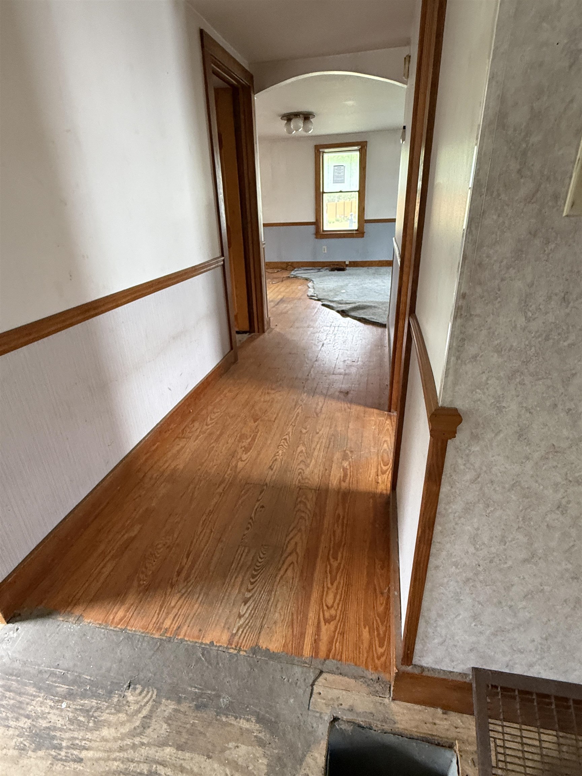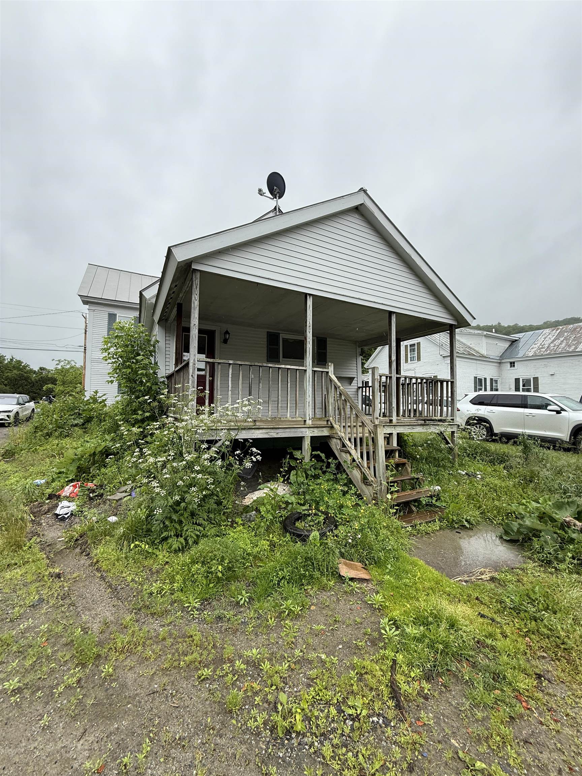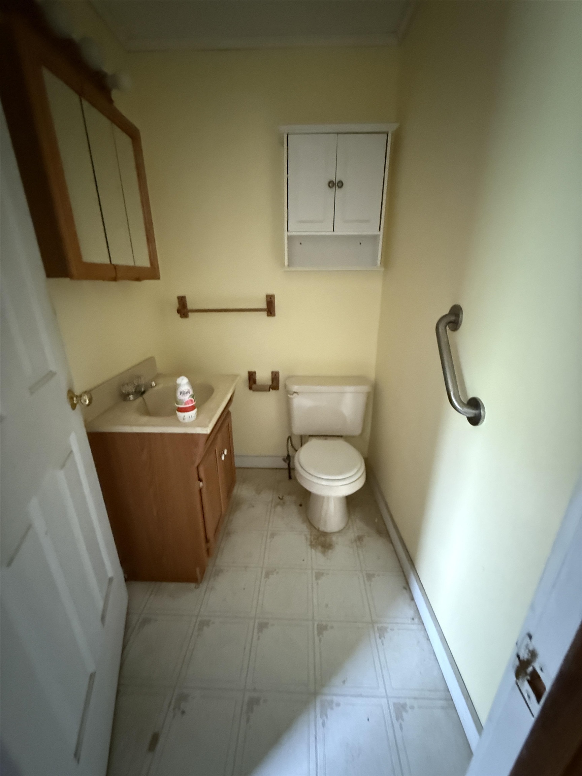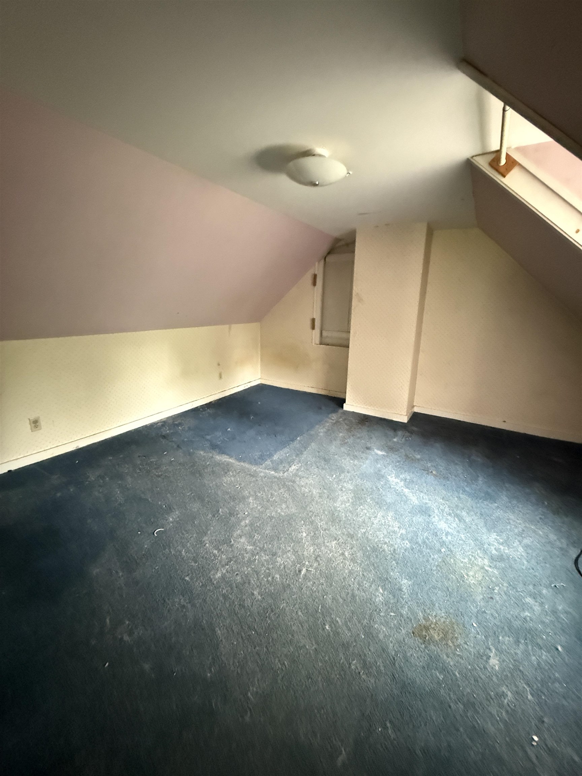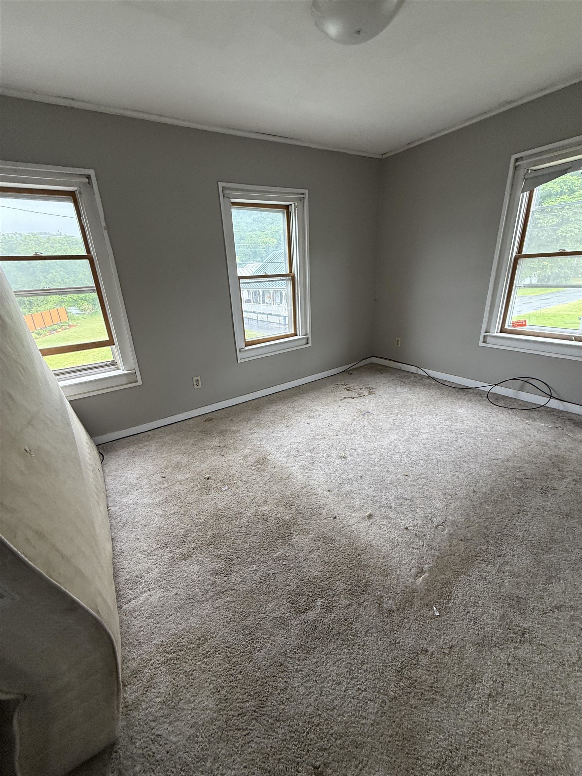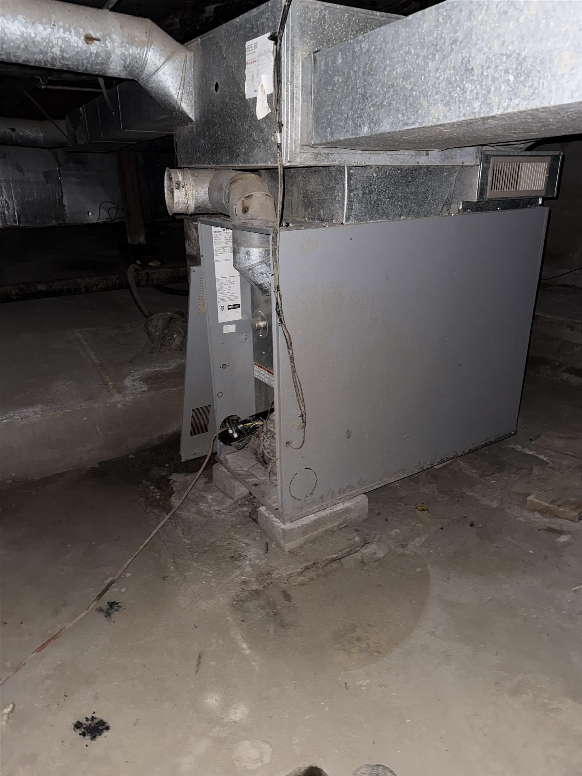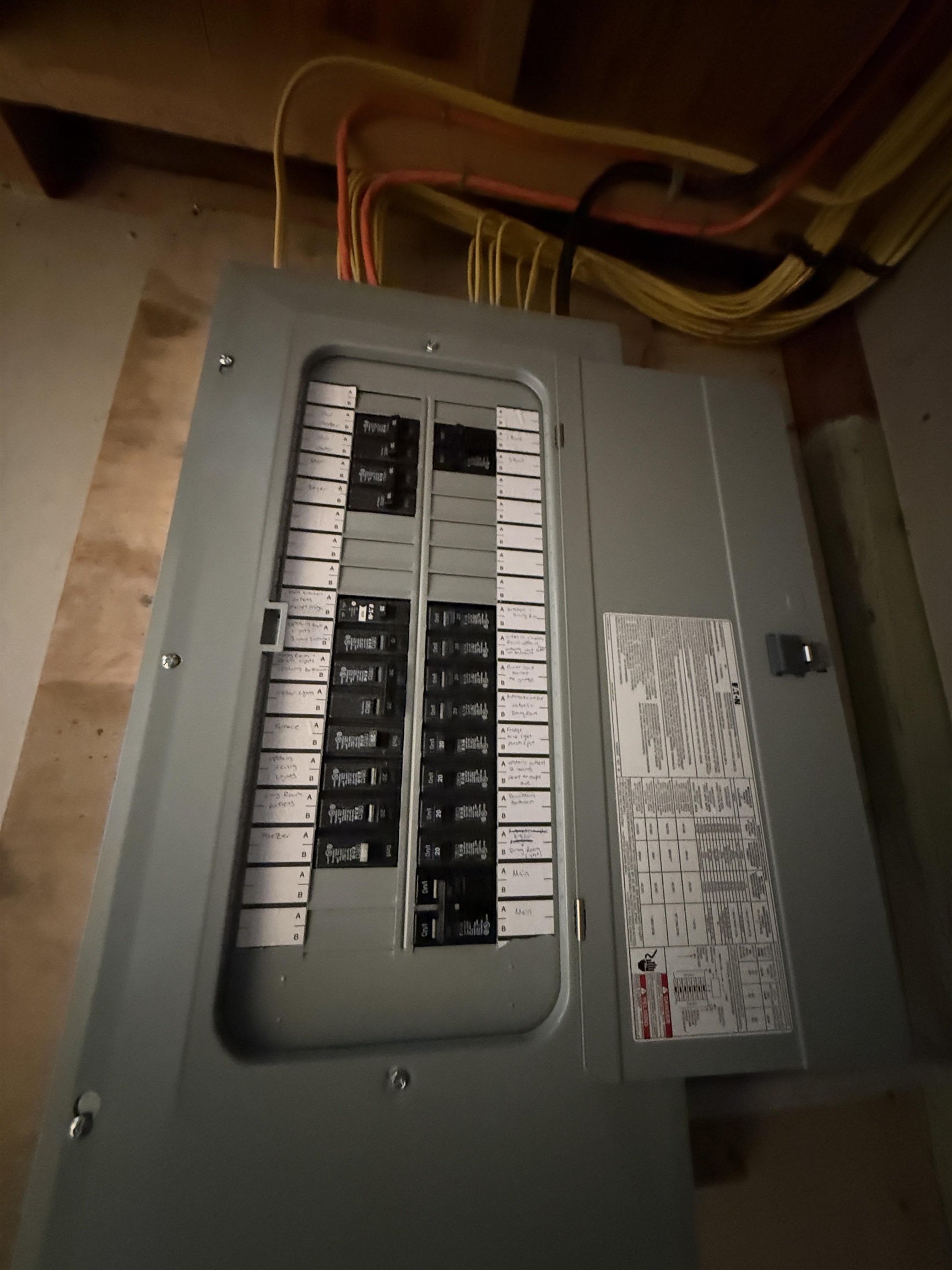1 of 15
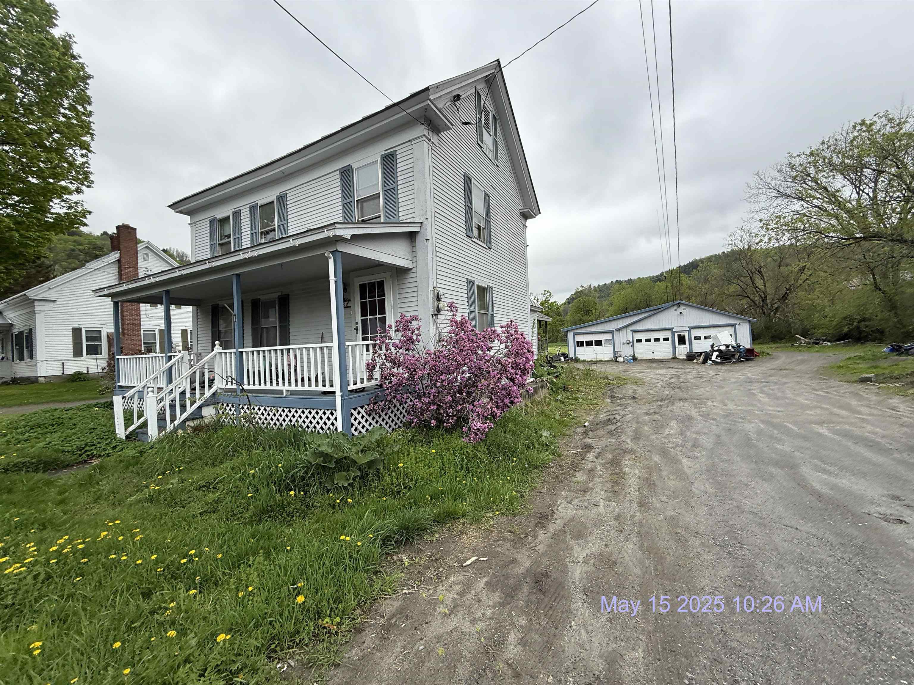
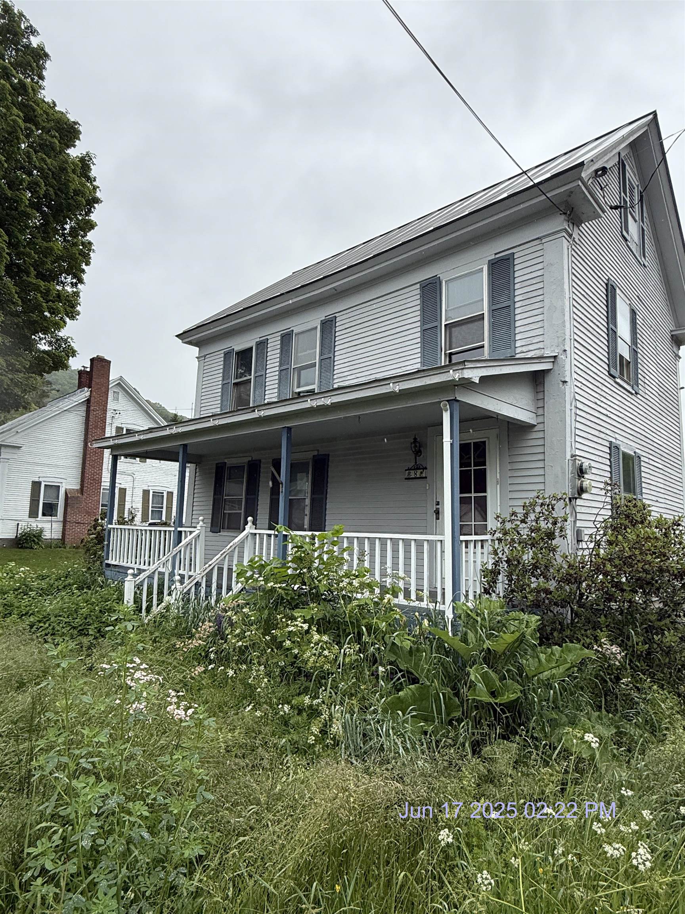
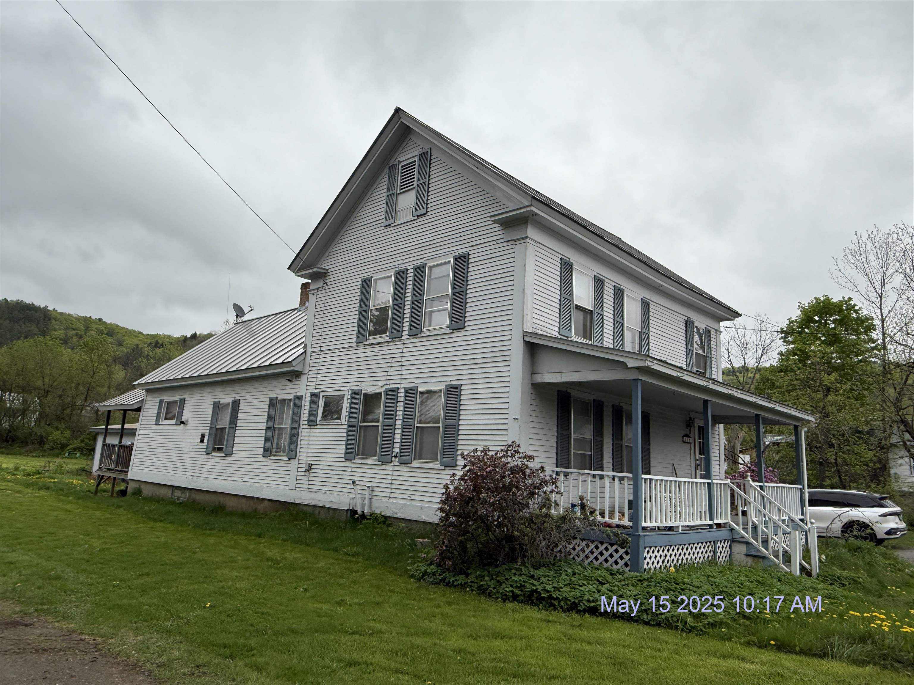
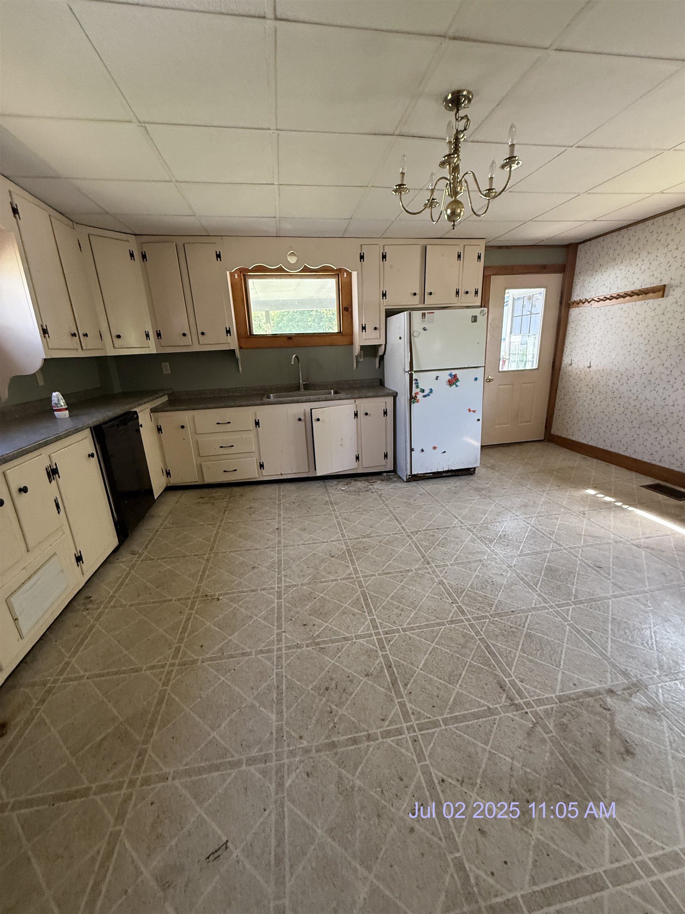
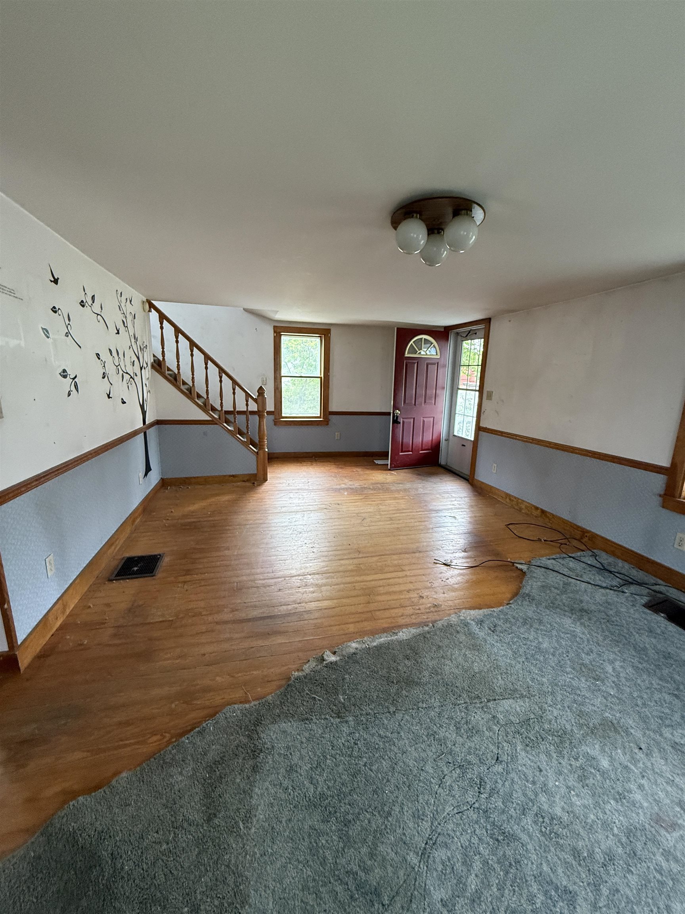
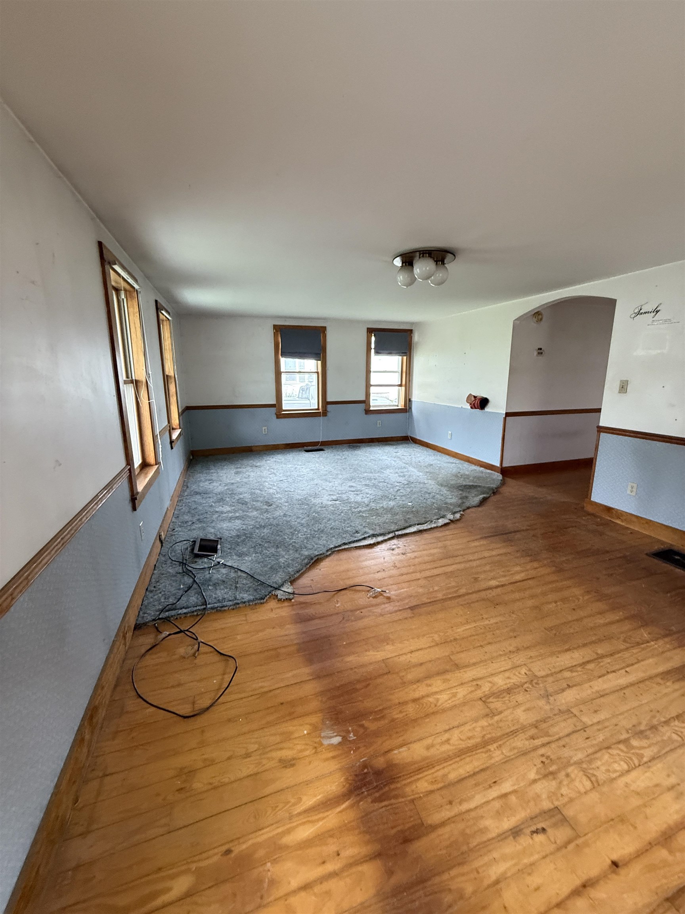
General Property Information
- Property Status:
- Active
- Price:
- $104, 900
- Assessed:
- $101, 200
- Assessed Year:
- 2024
- County:
- VT-Orange
- Acres:
- 0.41
- Property Type:
- Single Family
- Year Built:
- 1900
- Agency/Brokerage:
- Linda Benoit
Highland Realty - Bedrooms:
- 4
- Total Baths:
- 2
- Sq. Ft. (Total):
- 1940
- Tax Year:
- 2024
- Taxes:
- $2, 930
- Association Fees:
Classic Village Home in the Heart of Chelsea This spacious 4-bedroom, 1.5-bath village home is full of potential and just waiting to be restored to its former beauty. Featuring large eat-in kitchen, dining room or den, first-floor laundry and a detached three-car garage, it offers both convenience and character on a generous in-town lot. Located in the heart of Chelsea—the quintessential Vermont town—you’ll love being just steps from the town commons, where weekly farmers markets, community events, and the beloved 4th of July parade bring the town to life. The library, charming shops, and local restaurants are all right around the corner, making it easy to enjoy the small-town lifestyle. Whether you're looking for a renovation project, a family home, or an investment in a vibrant New England village, this property is a rare find in a truly special location at a price that can not be beat! Cash or rehab loan
Interior Features
- # Of Stories:
- 2.5
- Sq. Ft. (Total):
- 1940
- Sq. Ft. (Above Ground):
- 1940
- Sq. Ft. (Below Ground):
- 0
- Sq. Ft. Unfinished:
- 800
- Rooms:
- 7
- Bedrooms:
- 4
- Baths:
- 2
- Interior Desc:
- Appliances Included:
- Flooring:
- Heating Cooling Fuel:
- Water Heater:
- Basement Desc:
- Unfinished
Exterior Features
- Style of Residence:
- Colonial
- House Color:
- Time Share:
- No
- Resort:
- Exterior Desc:
- Exterior Details:
- Amenities/Services:
- Land Desc.:
- Level, Stream, In Town
- Suitable Land Usage:
- Roof Desc.:
- Standing Seam
- Driveway Desc.:
- Gravel
- Foundation Desc.:
- Concrete
- Sewer Desc.:
- Public
- Garage/Parking:
- Yes
- Garage Spaces:
- 3
- Road Frontage:
- 90
Other Information
- List Date:
- 2025-07-01
- Last Updated:


