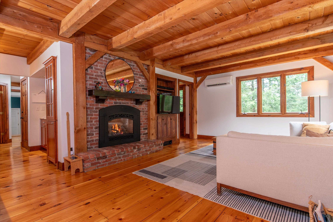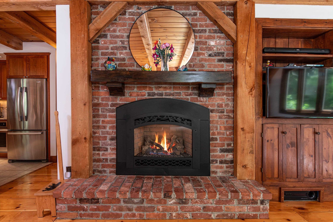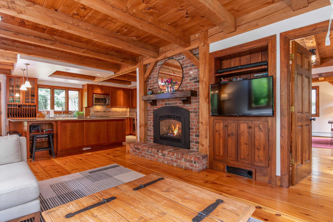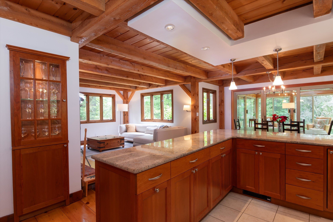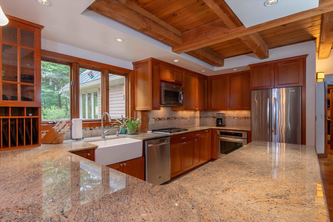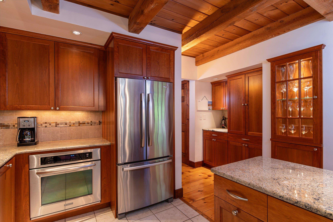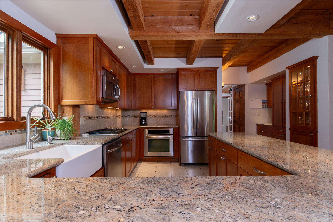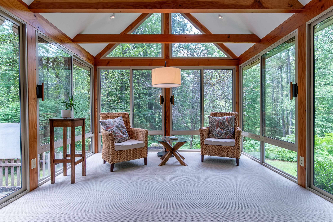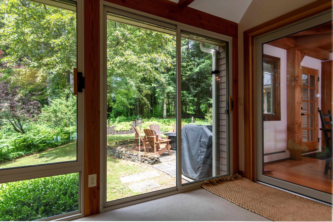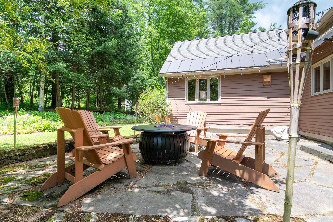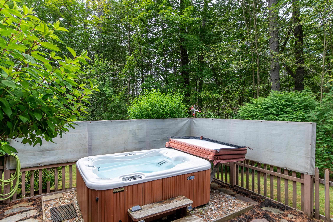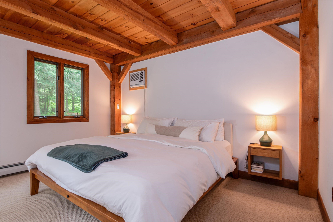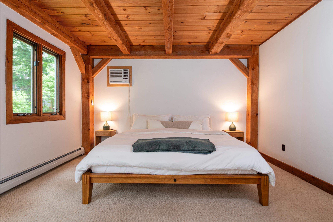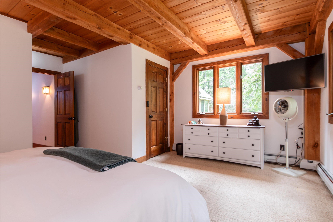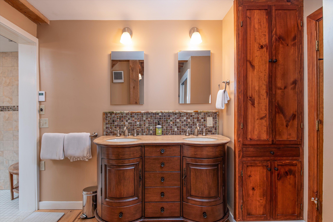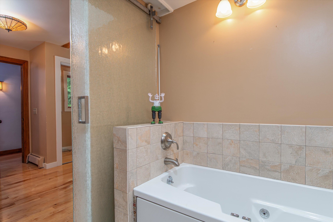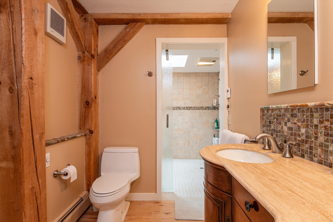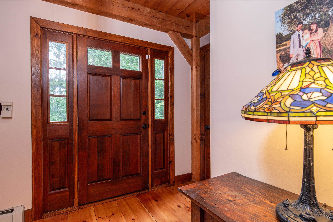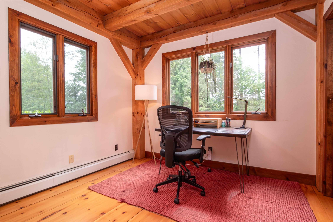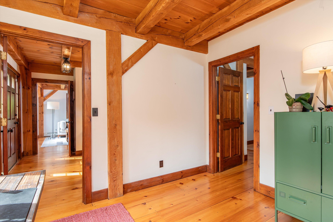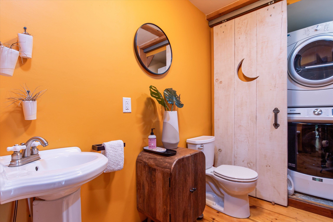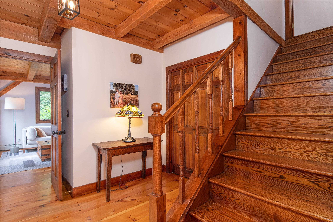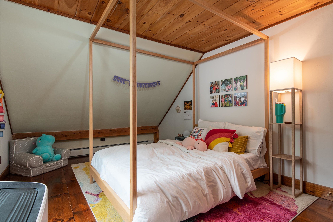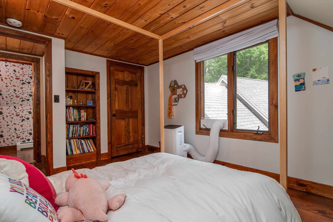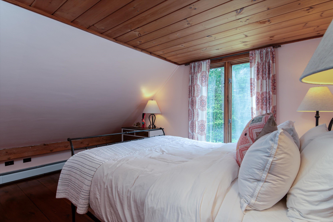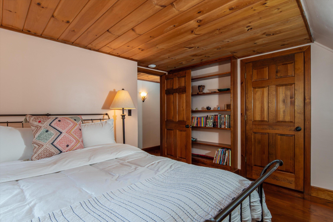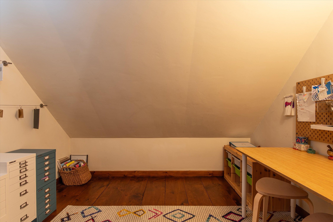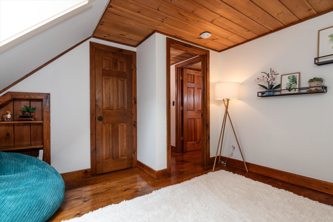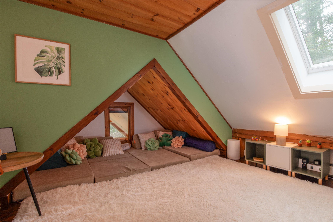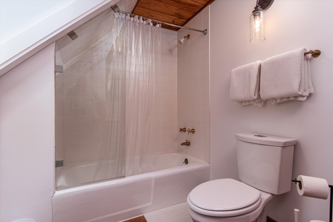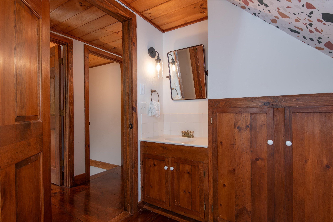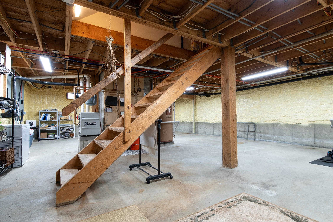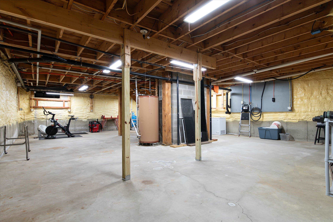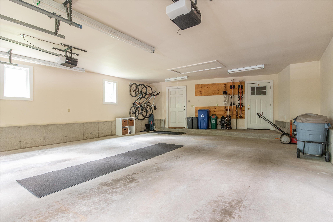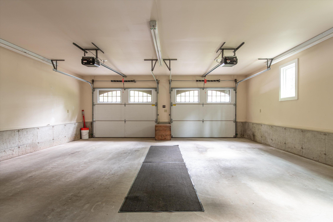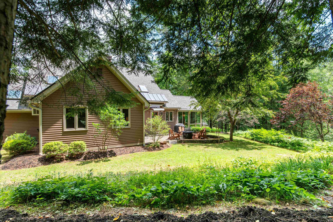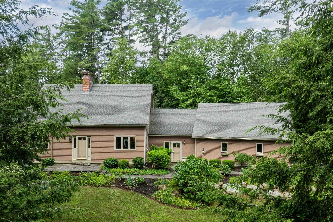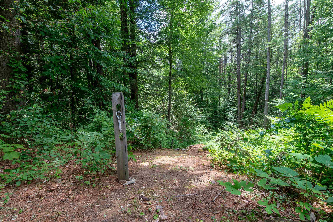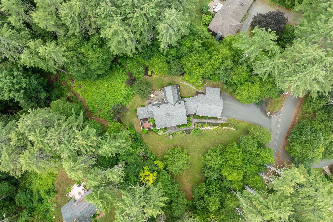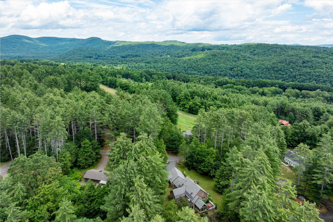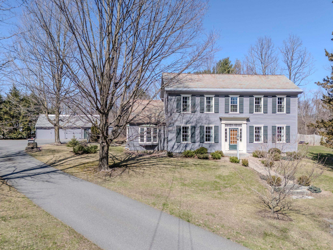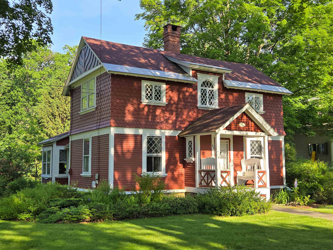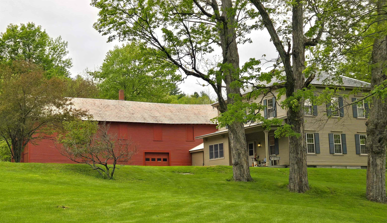1 of 46
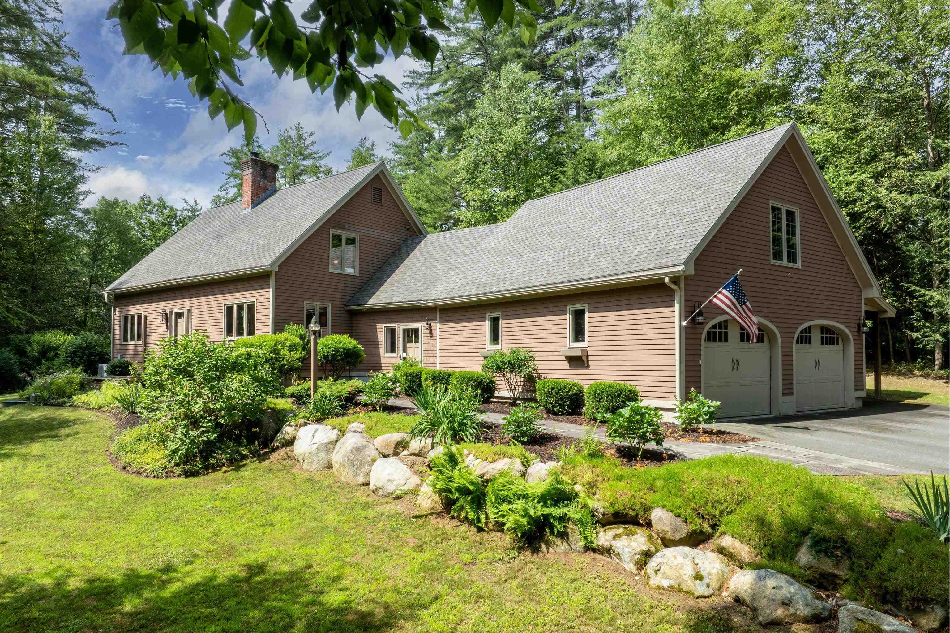
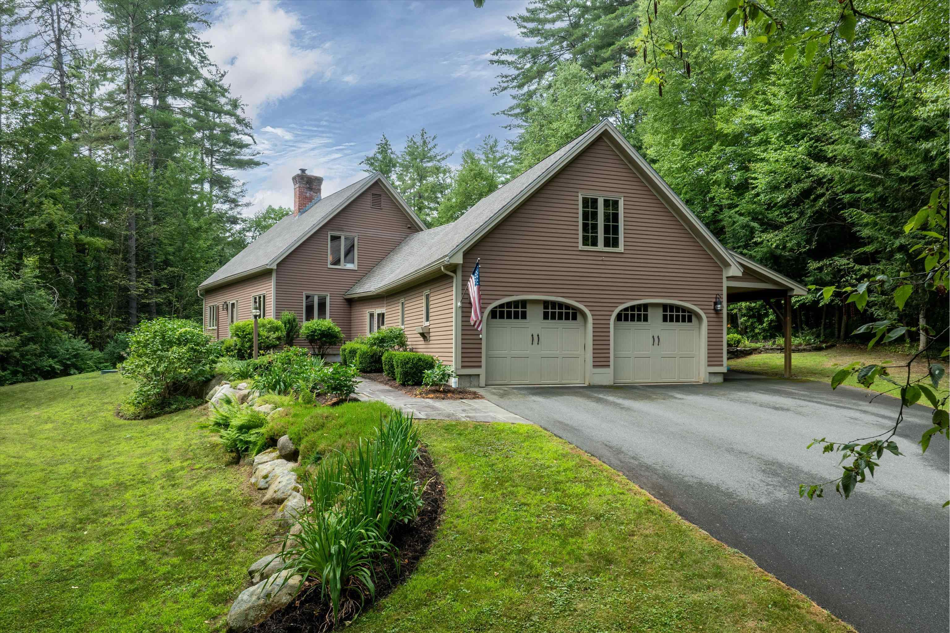
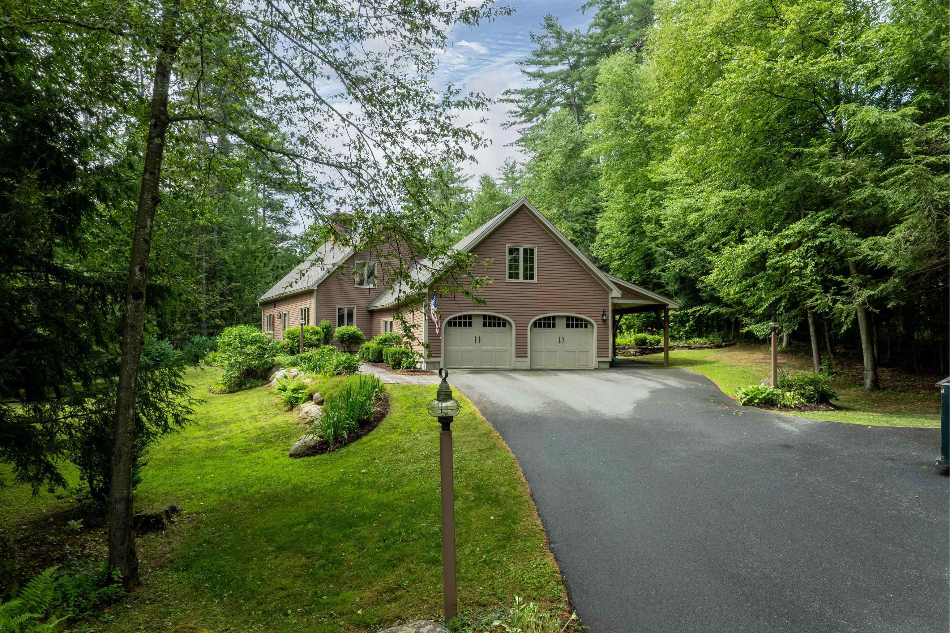
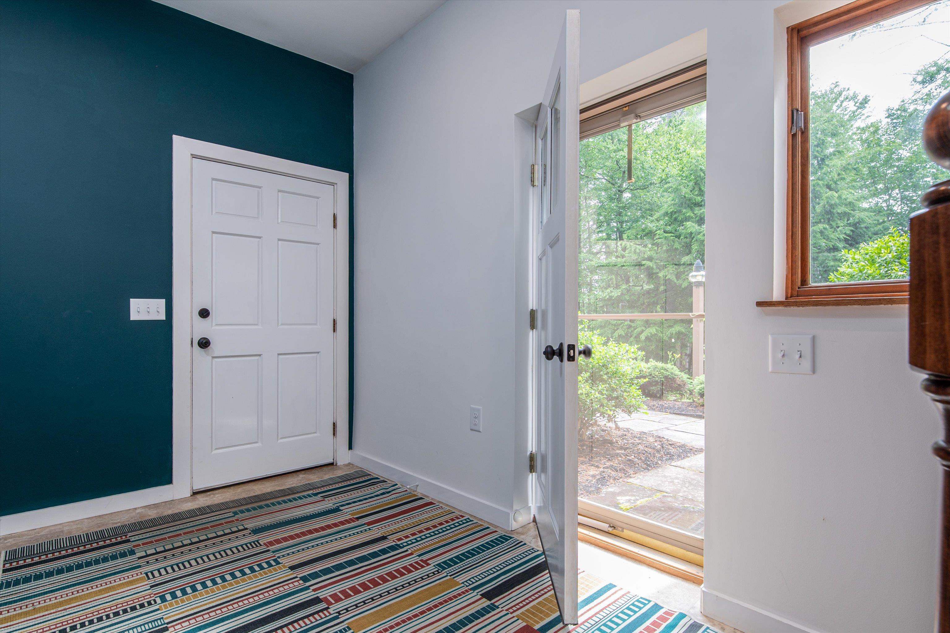
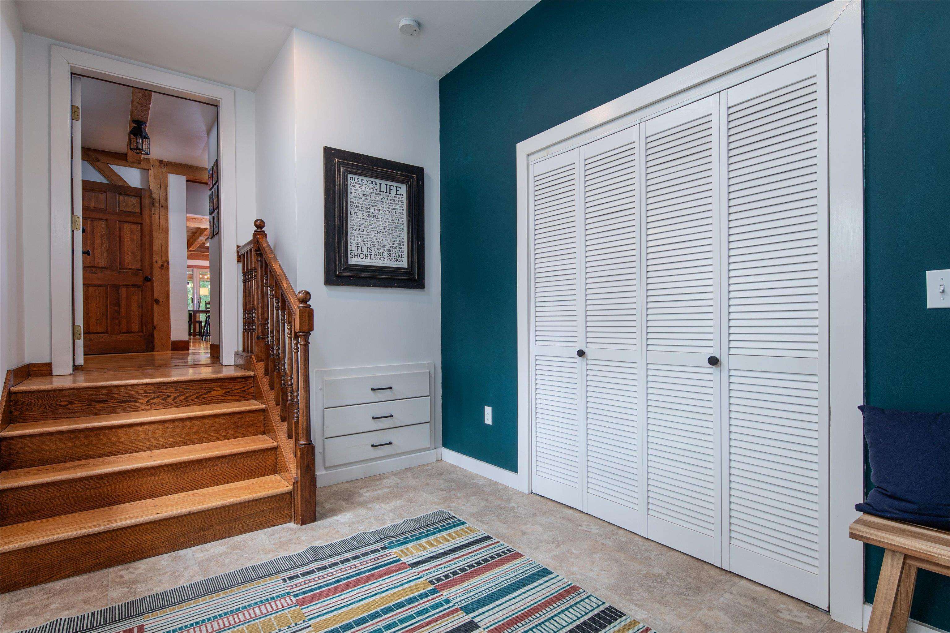
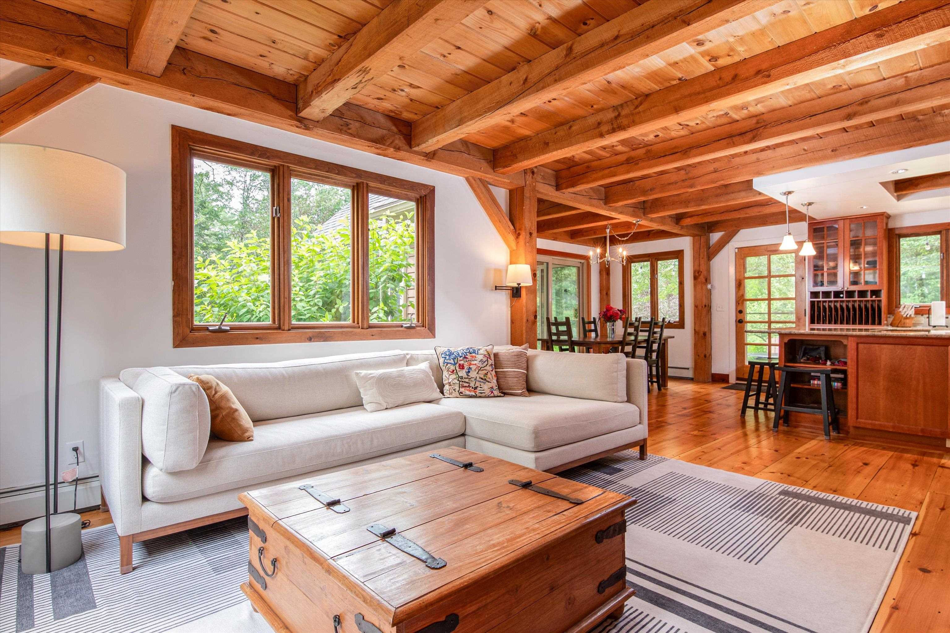
General Property Information
- Property Status:
- Active
- Price:
- $649, 000
- Assessed:
- $0
- Assessed Year:
- County:
- VT-Windham
- Acres:
- 1.25
- Property Type:
- Single Family
- Year Built:
- 1985
- Agency/Brokerage:
- Desiree Stango
Berkley & Veller Greenwood Country - Bedrooms:
- 4
- Total Baths:
- 3
- Sq. Ft. (Total):
- 2226
- Tax Year:
- 2024
- Taxes:
- $10, 527
- Association Fees:
Turnkey Home in Sought-After Hillwinds! Located in the desirable Hillwinds neighborhood and nestled among the trees, your dream home awaits! This charming and functional home offers open, sun-filled living spaces, softwood floors, and abundant storage. The kitchen is a cook’s dream, featuring granite countertops, a gas stove, farmhouse sink, and a unique pull-out cabinet on wheels for added versatility and easy access to storage. The open-concept kitchen flows seamlessly into the living room, complete with a brick mantel and cozy gas fireplace—perfect for relaxing evenings. With four spacious bedrooms and three bathrooms, there’s room for everyone. The primary suite offers a walk-in closet and a skylit bathroom with radiant heated floors for year-round comfort. A convenient first-floor washer and dryer add to the home’s functionality, and if the interior isn’t enough—just wait until you step outside! Enjoy beautifully landscaped gardens with shrubs and mulched beds throughout the yard. A stone patio offers the perfect spot for small gatherings around the fire pit. Off the three-season room, you’ll find a private hot tub—ideal for unwinding after a long day. A private backyard path leads directly to the scenic Hillwinds trails. Don’t miss the chance to own this special home that blends nature, comfort, and thoughtful design. Delayed Showings begin Saturday 7/5/25 with an OPEN HOUSE 11am-2pm.
Interior Features
- # Of Stories:
- 1.5
- Sq. Ft. (Total):
- 2226
- Sq. Ft. (Above Ground):
- 2226
- Sq. Ft. (Below Ground):
- 0
- Sq. Ft. Unfinished:
- 1008
- Rooms:
- 8
- Bedrooms:
- 4
- Baths:
- 3
- Interior Desc:
- Appliances Included:
- Dishwasher, Dryer, Range - Gas, Refrigerator, Washer, Water Heater - Domestic
- Flooring:
- Carpet, Tile, Wood
- Heating Cooling Fuel:
- Water Heater:
- Basement Desc:
- Concrete Floor, Insulated, Interior Access
Exterior Features
- Style of Residence:
- Cape
- House Color:
- Sandstone
- Time Share:
- No
- Resort:
- Exterior Desc:
- Exterior Details:
- Amenities/Services:
- Land Desc.:
- Country Setting, Landscaped, Abuts Conservation
- Suitable Land Usage:
- Roof Desc.:
- Shingle - Asphalt
- Driveway Desc.:
- Paved
- Foundation Desc.:
- Concrete
- Sewer Desc.:
- 1000 Gallon, On-Site Septic Exists, Private
- Garage/Parking:
- Yes
- Garage Spaces:
- 3
- Road Frontage:
- 150
Other Information
- List Date:
- 2025-07-02
- Last Updated:


