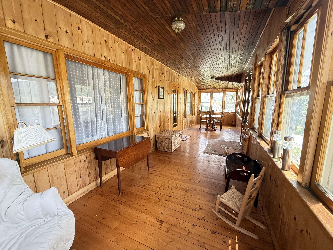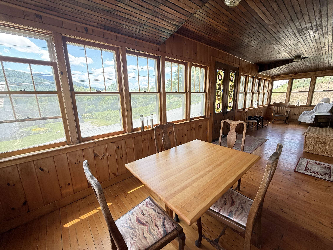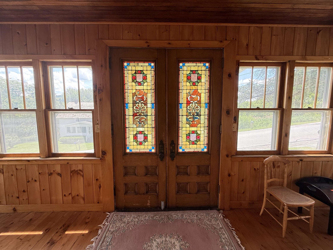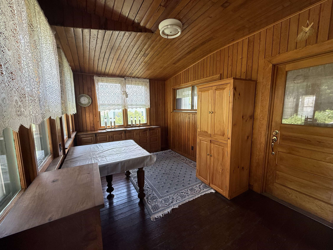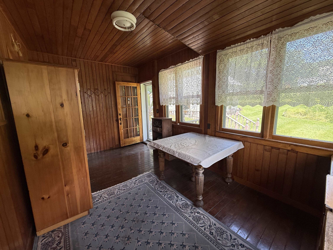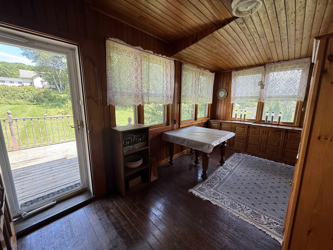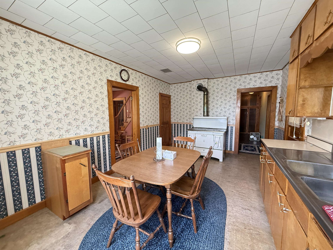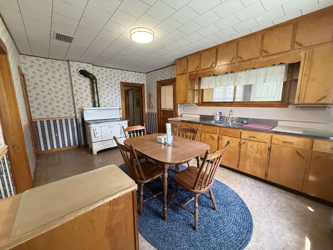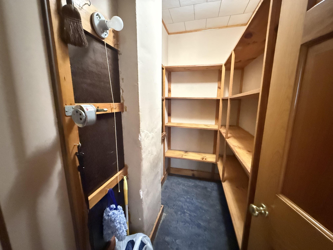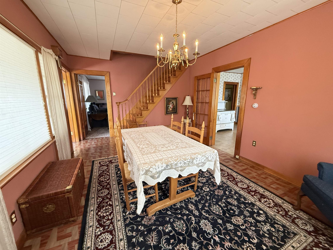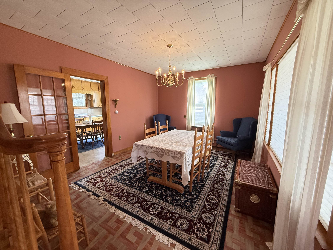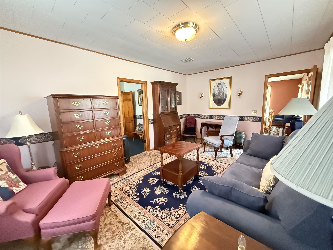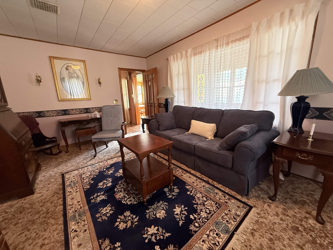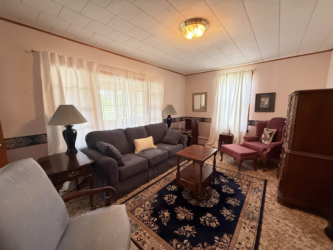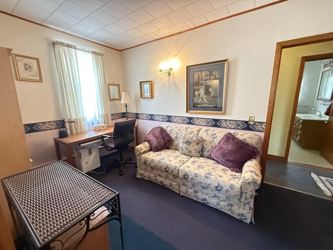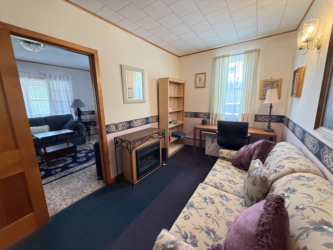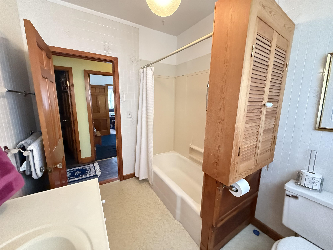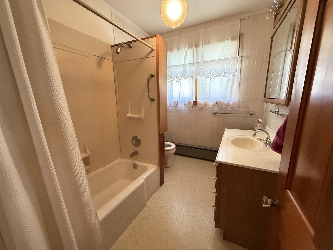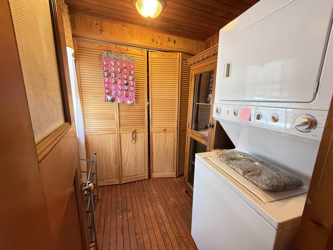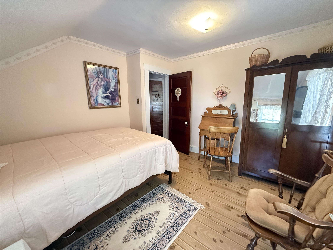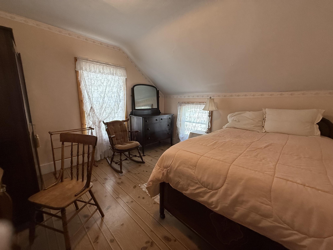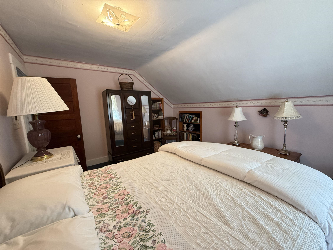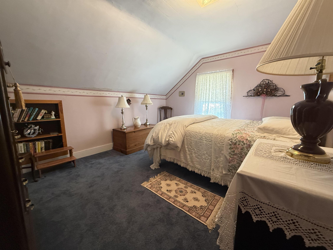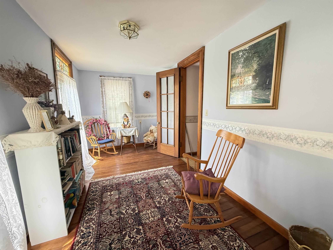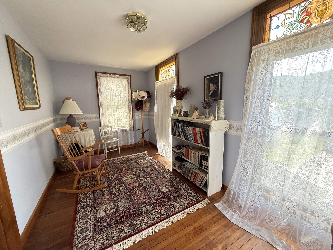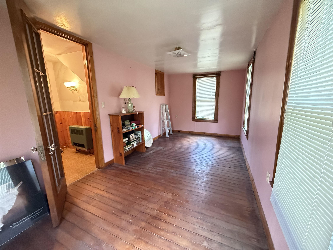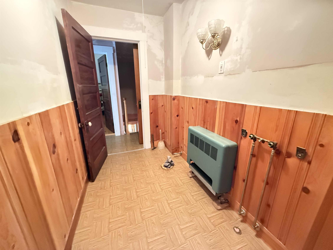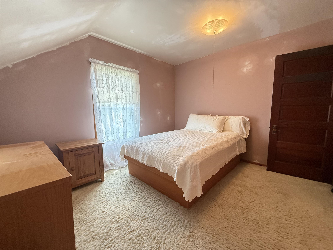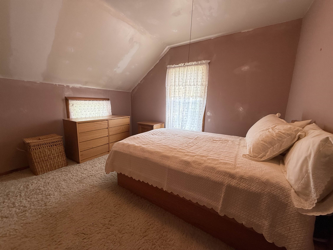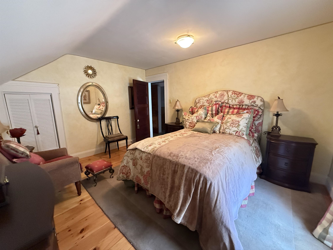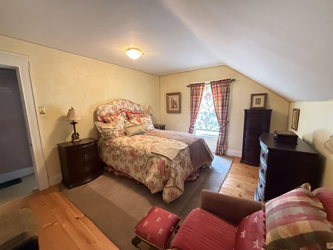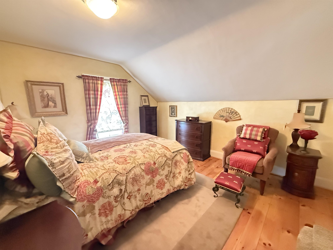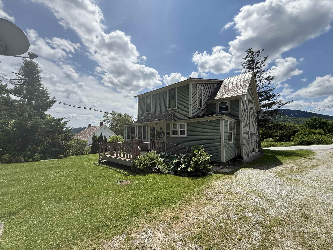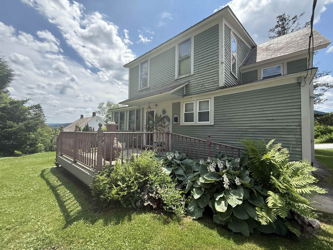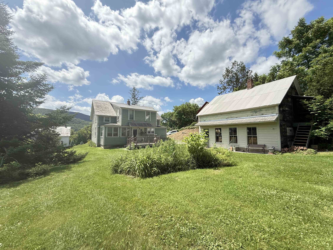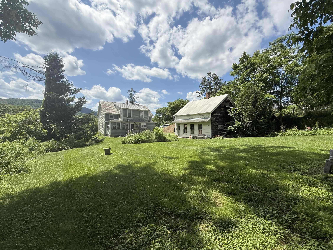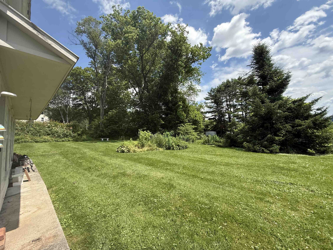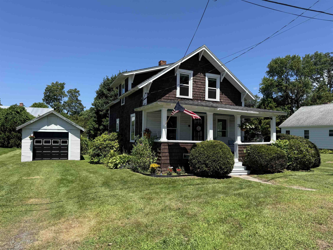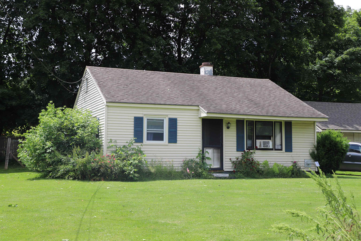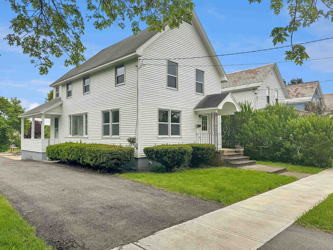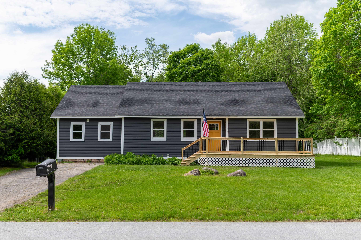1 of 43
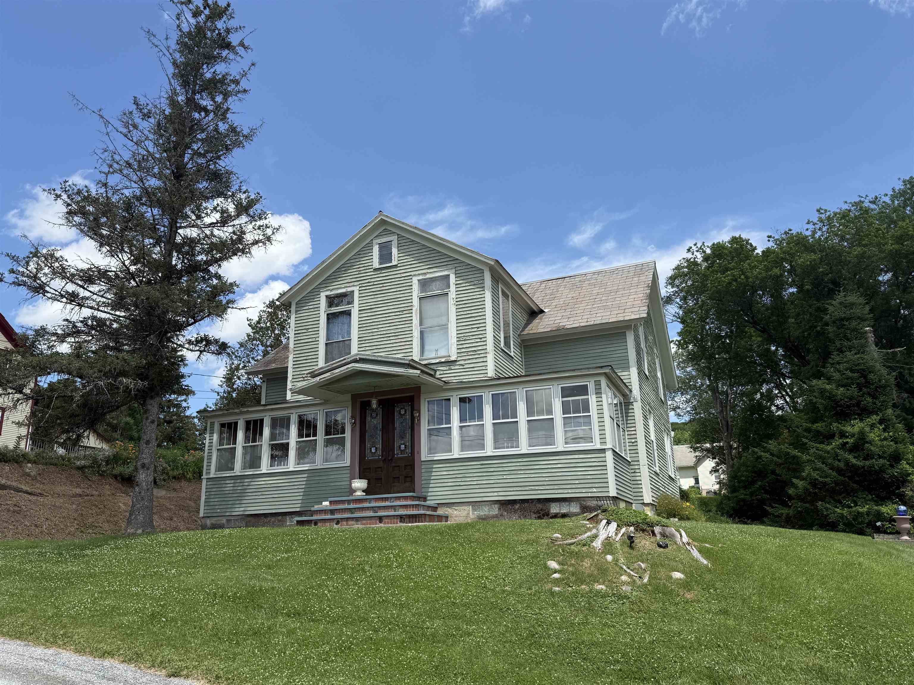
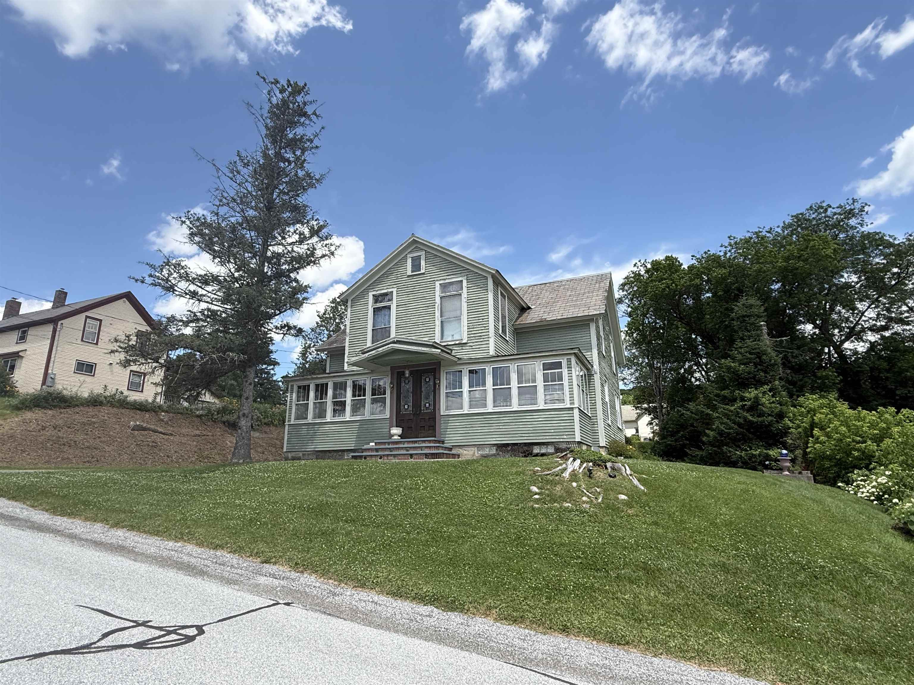
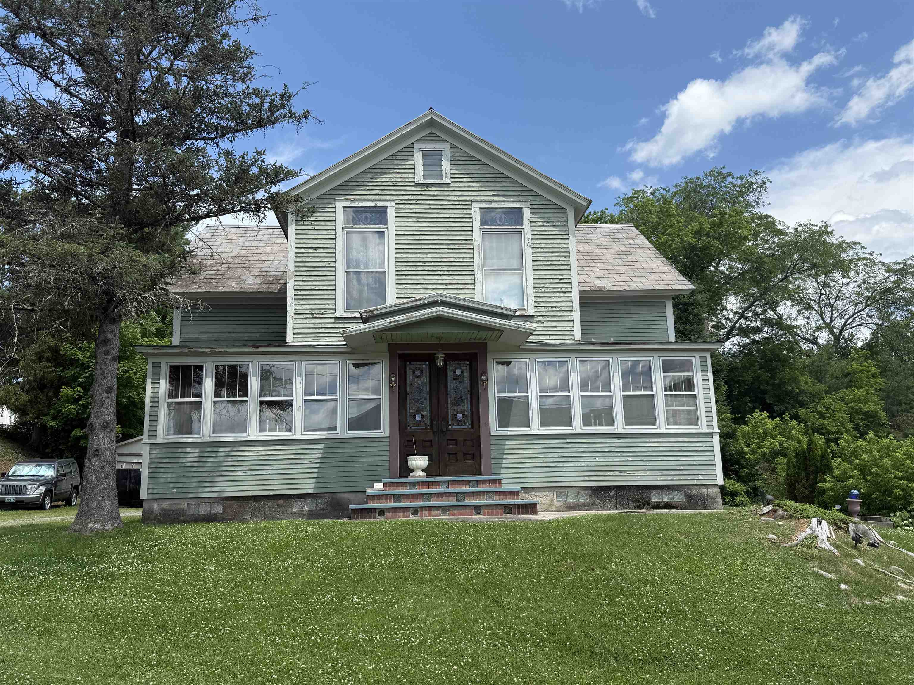
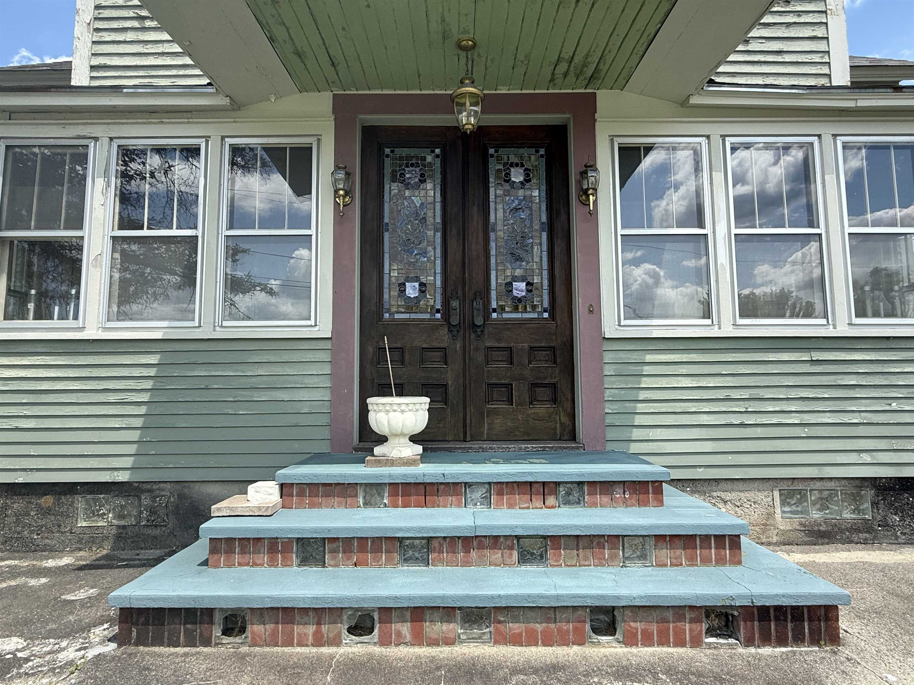
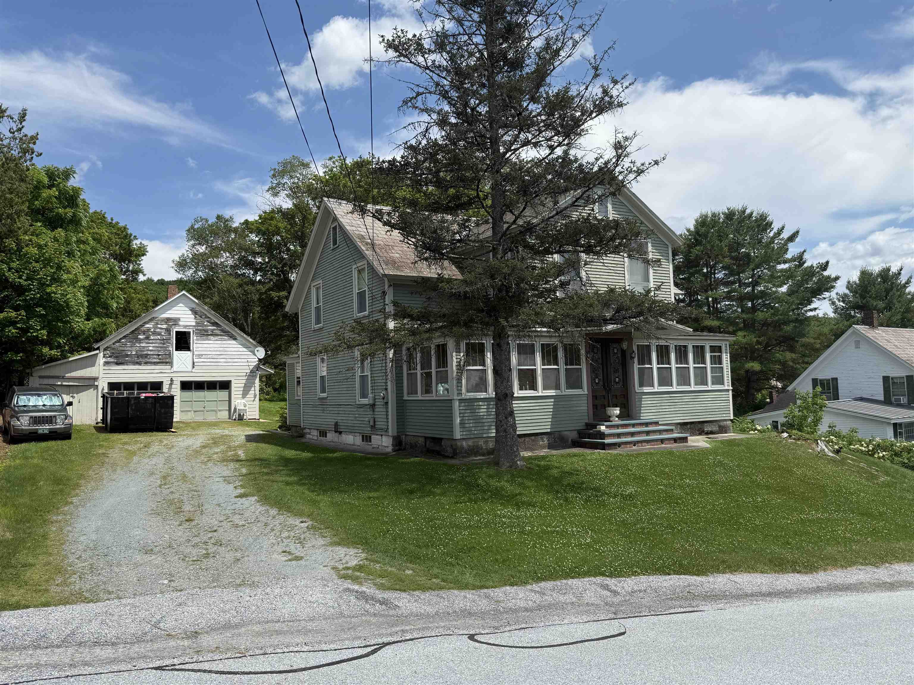
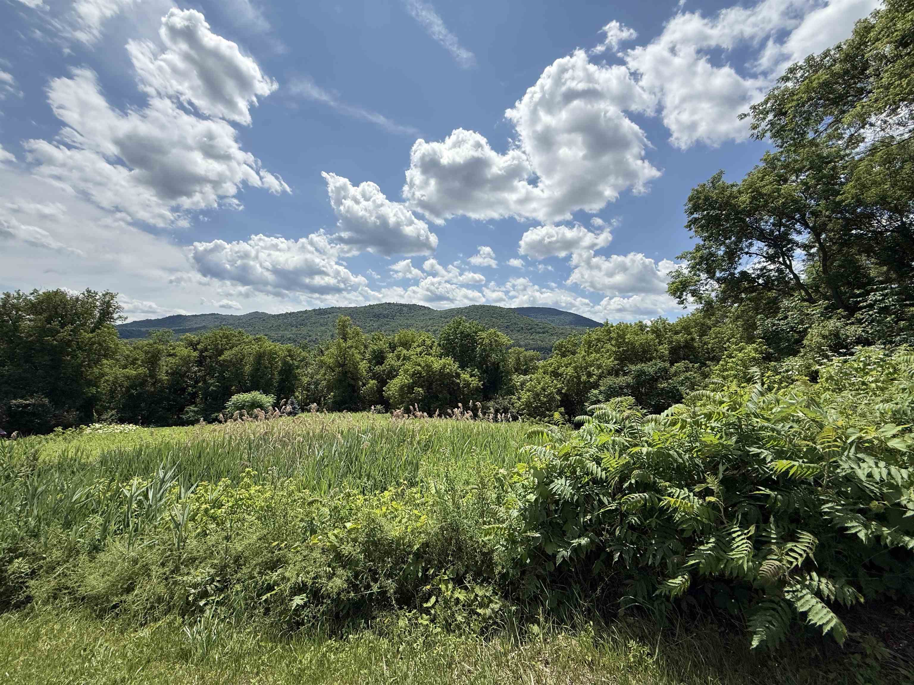
General Property Information
- Property Status:
- Active Under Contract
- Price:
- $259, 000
- Assessed:
- $0
- Assessed Year:
- County:
- VT-Rutland
- Acres:
- 1.00
- Property Type:
- Single Family
- Year Built:
- 1900
- Agency/Brokerage:
- Hughes Group Team
Casella Real Estate - Bedrooms:
- 6
- Total Baths:
- 1
- Sq. Ft. (Total):
- 1812
- Tax Year:
- 2024
- Taxes:
- $3, 672
- Association Fees:
This spacious and character-filled 6-bedroom, 1-bathroom home, built in the early 1900s, offers timeless charm and ample room for a large or growing family. The property includes a full acre of land, with a portion located across the quiet road in front of the home. This additional parcel helps preserve your beautiful mountain views, as there are no houses directly across the way. The land use to be used as a vast garden space many years ago and provides extra outdoor space for a variety of uses. Upon entering through the back entrance, you’re welcomed by a generous mudroom with abundant storage. The first floor features a large kitchen with a walk-in pantry, formal dining room, comfortable living room, and a den that could easily serve as a first-floor bedroom. A full bathroom and a convenient laundry room complete the main level, offering the benefit of first-floor living. Upstairs are six additional rooms, offering flexibility for bedrooms, guest accommodations, home offices, or hobby spaces. There was previously a half bathroom on the second floor, which appears ready for easy reinstatement if desired. Outside, enjoy a spacious backyard ideal for children, pets, or entertaining. The two-bay garage includes additional storage space above. Furnishings are negotiable, making this home a potential move-in-ready option. This unique property combines space, charm, and a scenic setting.
Interior Features
- # Of Stories:
- 2
- Sq. Ft. (Total):
- 1812
- Sq. Ft. (Above Ground):
- 1812
- Sq. Ft. (Below Ground):
- 0
- Sq. Ft. Unfinished:
- 1137
- Rooms:
- 12
- Bedrooms:
- 6
- Baths:
- 1
- Interior Desc:
- Appliances Included:
- Dryer, Washer, Wood Cook Stove
- Flooring:
- Carpet, Laminate, Vinyl, Wood
- Heating Cooling Fuel:
- Water Heater:
- Basement Desc:
- Unfinished
Exterior Features
- Style of Residence:
- Farmhouse
- House Color:
- Time Share:
- No
- Resort:
- Exterior Desc:
- Exterior Details:
- Enclosed Porch
- Amenities/Services:
- Land Desc.:
- Level
- Suitable Land Usage:
- Roof Desc.:
- Asphalt Shingle, Slate
- Driveway Desc.:
- Gravel
- Foundation Desc.:
- Marble, Stone
- Sewer Desc.:
- Public
- Garage/Parking:
- Yes
- Garage Spaces:
- 2
- Road Frontage:
- 0
Other Information
- List Date:
- 2025-07-02
- Last Updated:


