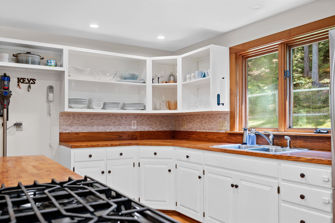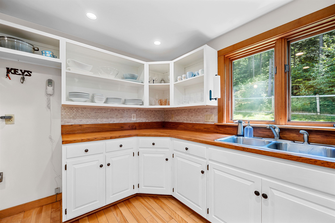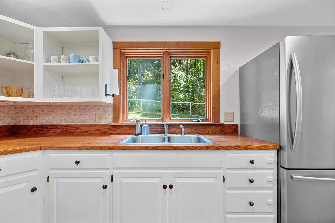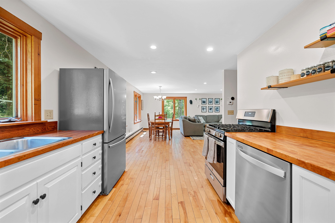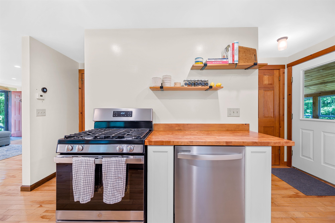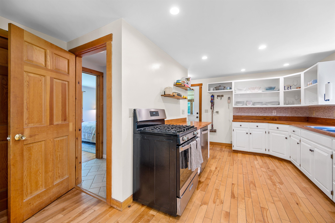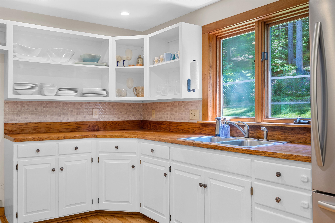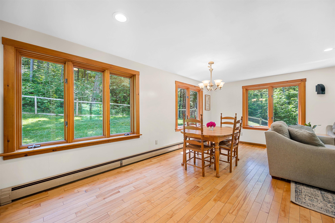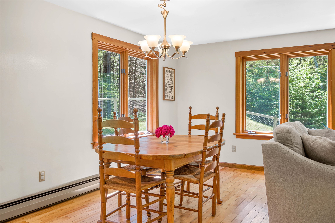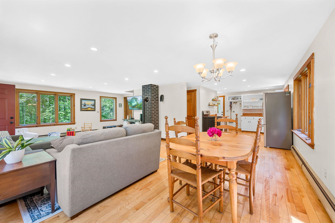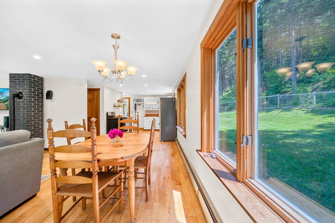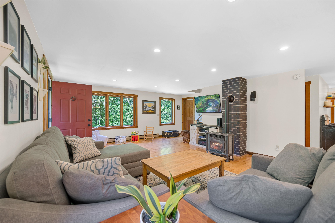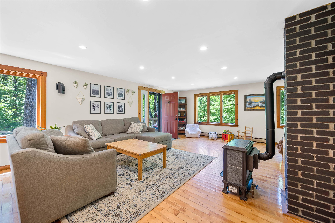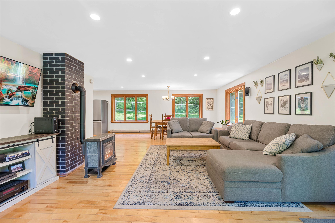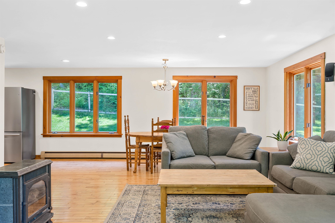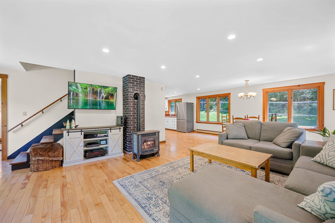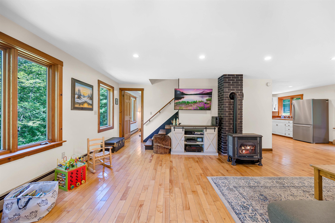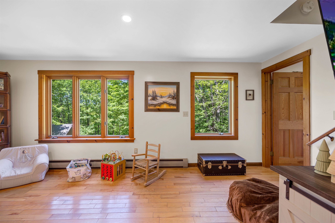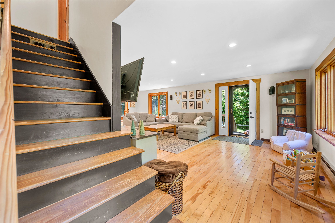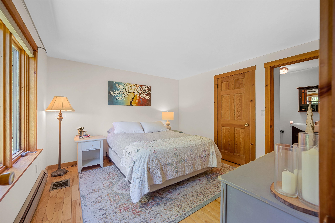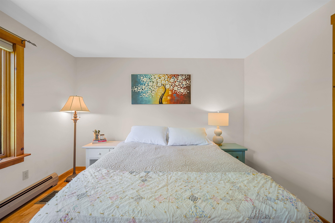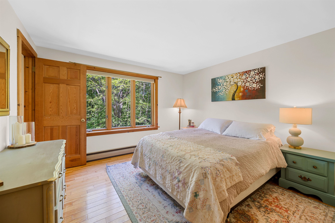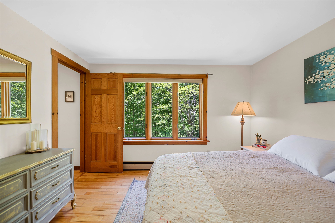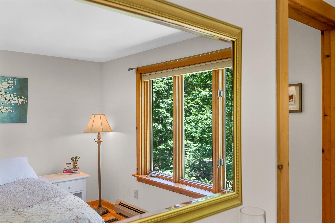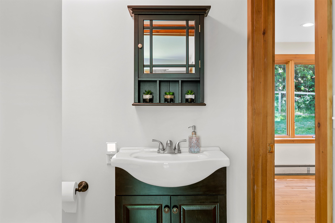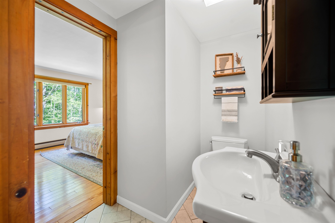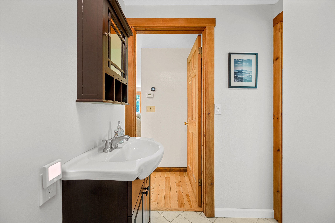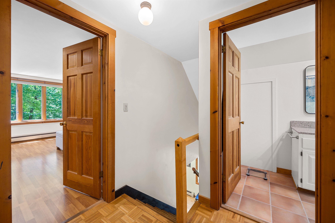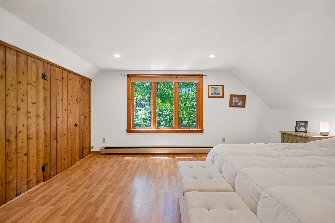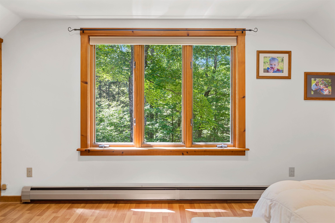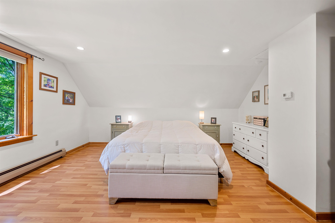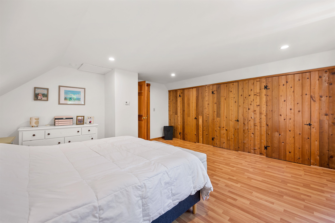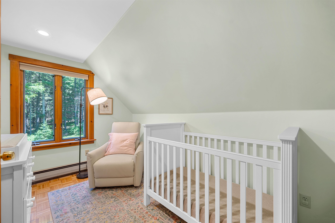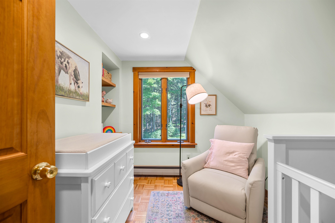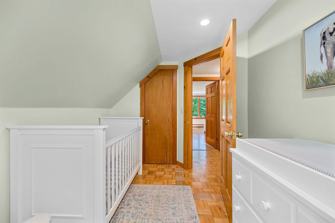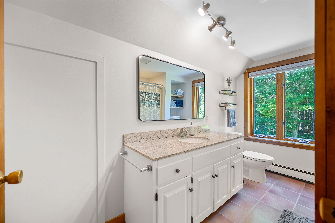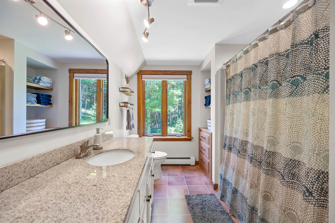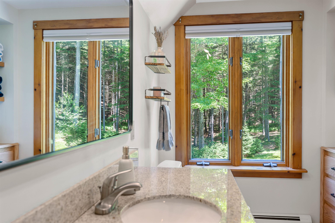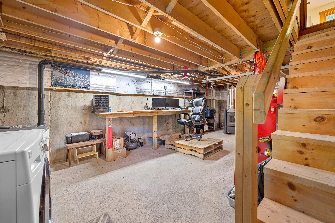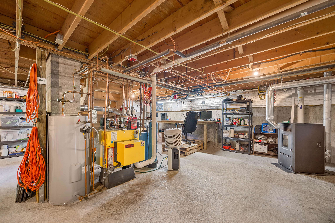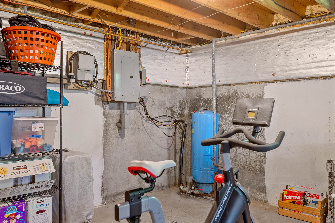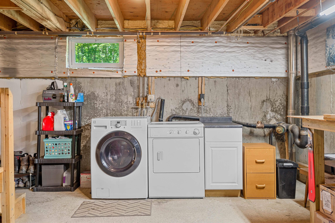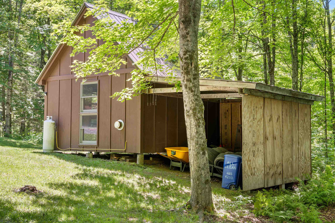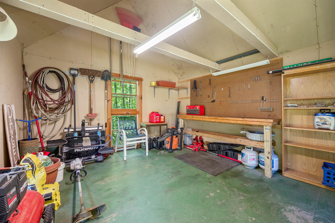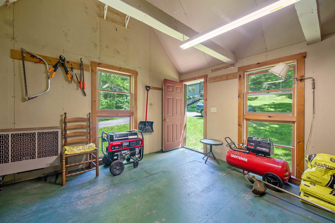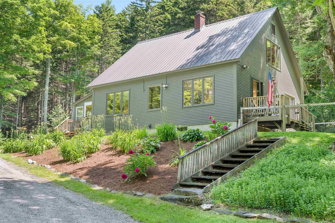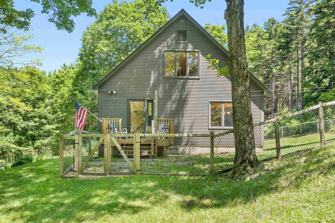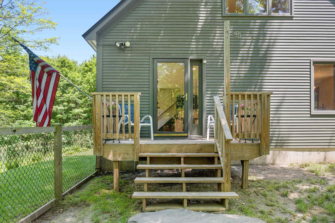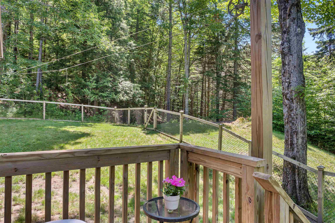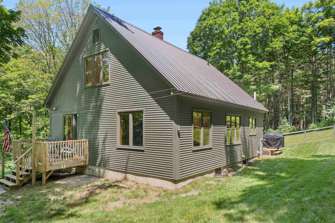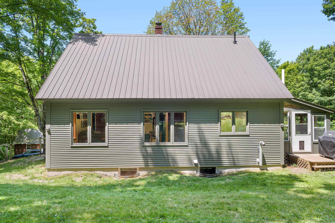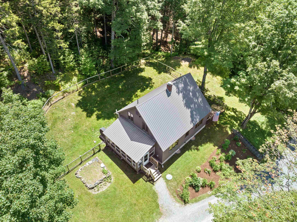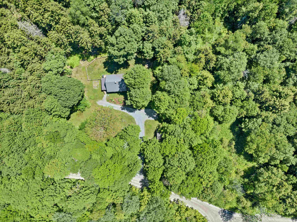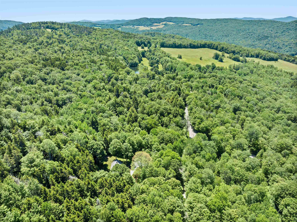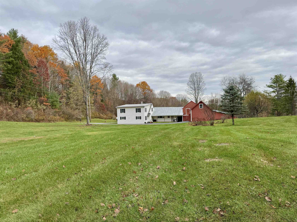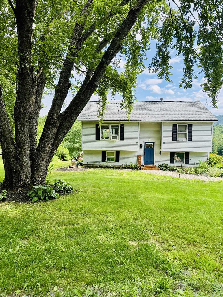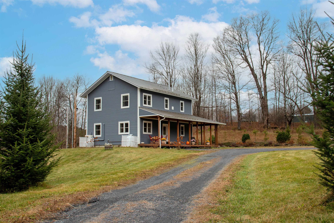1 of 60
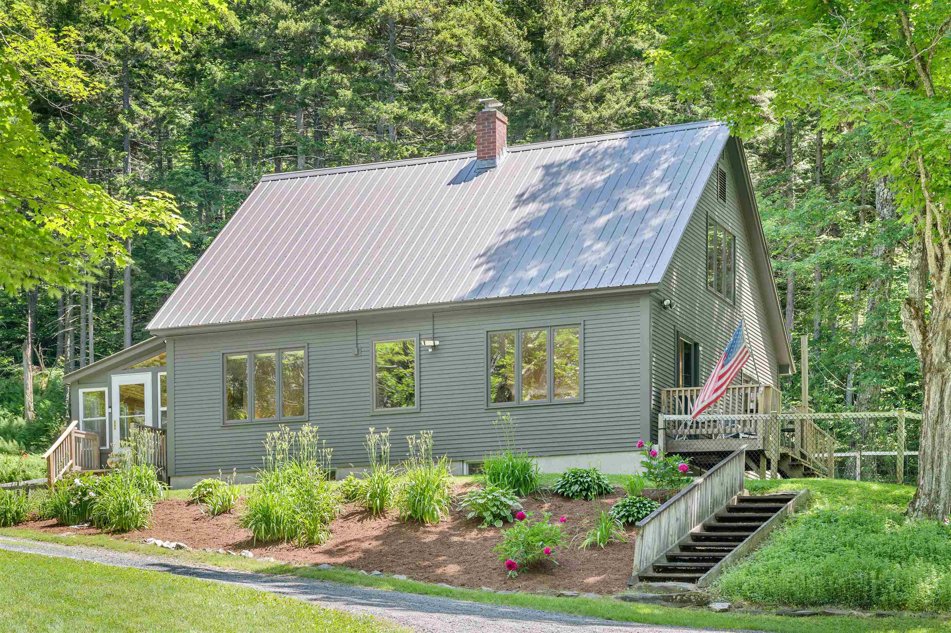
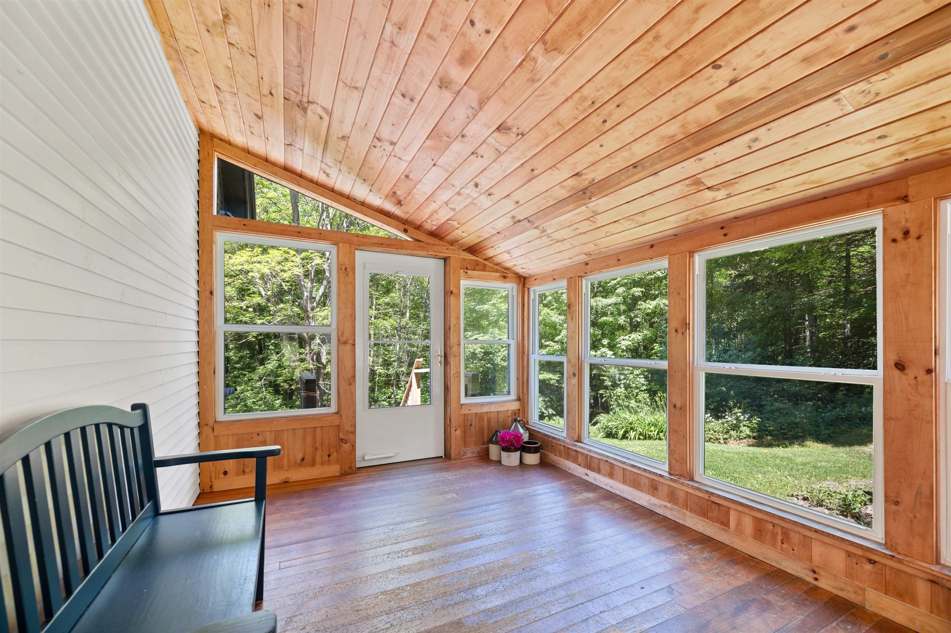
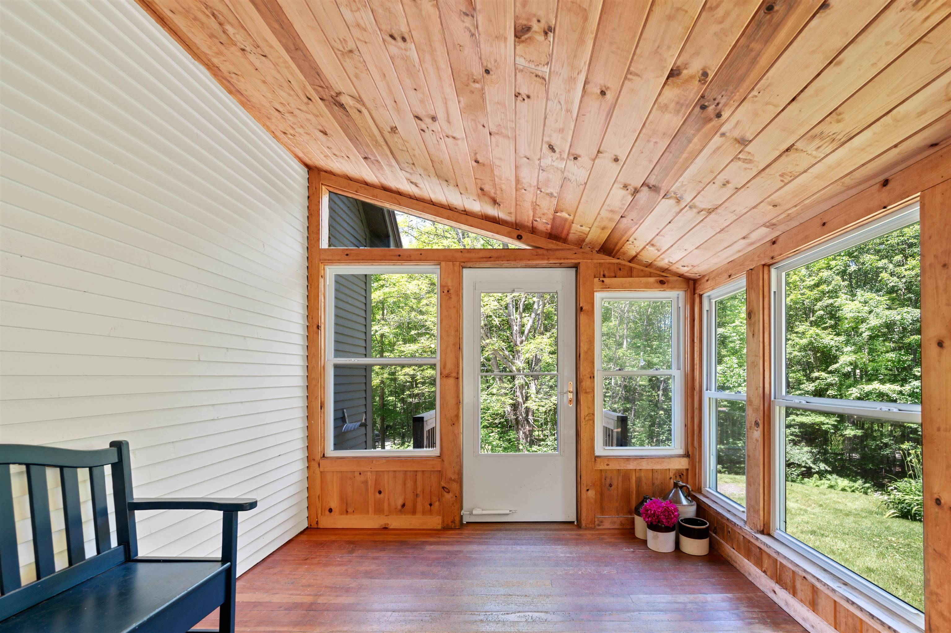
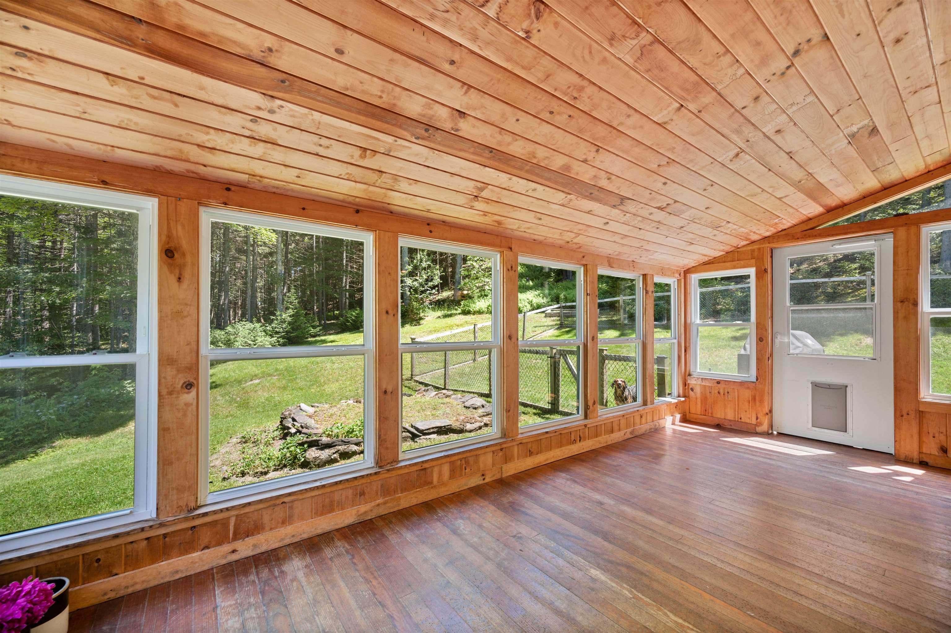
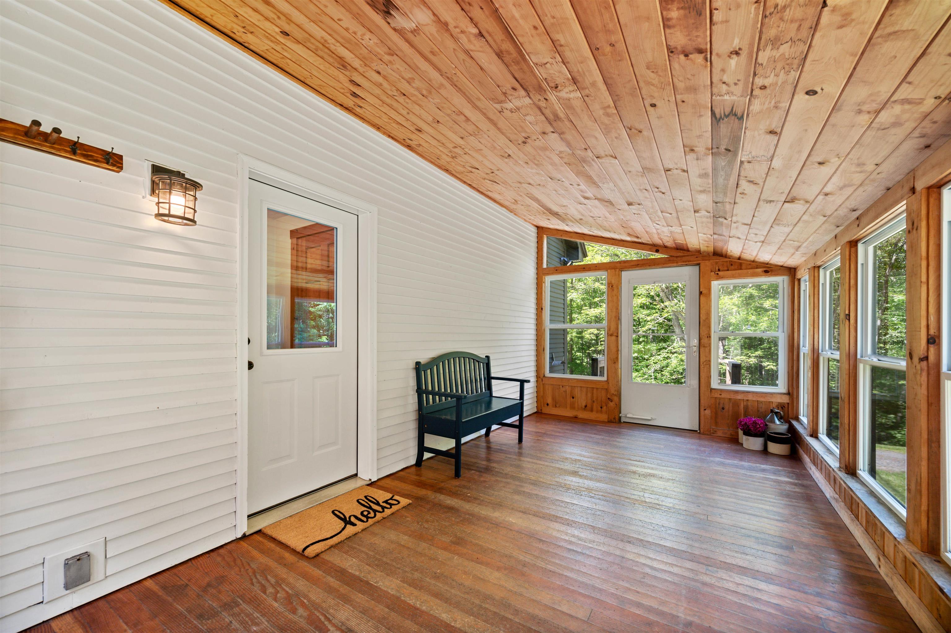
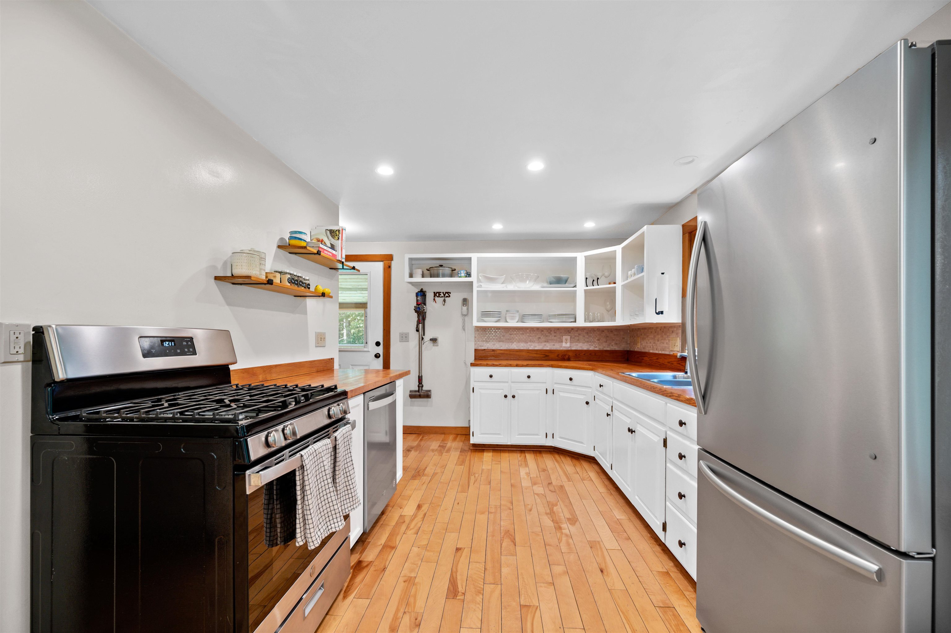
General Property Information
- Property Status:
- Active Under Contract
- Price:
- $440, 000
- Assessed:
- $0
- Assessed Year:
- County:
- VT-Washington
- Acres:
- 13.50
- Property Type:
- Single Family
- Year Built:
- 1986
- Agency/Brokerage:
- Marybeth Tevis
Home Town Realty, Inc. - Bedrooms:
- 2
- Total Baths:
- 2
- Sq. Ft. (Total):
- 1344
- Tax Year:
- 2024
- Taxes:
- $6, 222
- Association Fees:
Home sweet home! Discover the perfect blend of comfort, charm, and privacy with this country-style Cape Cod home set on 13 acres of peaceful, secluded land. Surrounded by nature, this property features a stream, fenced yard, and garden space, offering an ideal retreat for those seeking space, serenity, and a connection to the outdoors. Inside, you’ll find a light and airy open-concept layout, filled with natural light and warm, welcoming spaces. The enclosed three-season porch—lined with windows—provides the perfect spot to enjoy morning coffee, quiet reading, or evening sunsets year-round. Additional features include first floor bedroom and half bath, beautiful hardwood floors. Upstairs you will find a large primary bedroom with a nursery or home office and full bath with built in linen cabinet. A full basement for game room or storage provides room for expansion. A separate shed/workshop with electricity and lean to is ideal for those outdoor projects, hobbies or additional storage. This property offers privacy, charm, and functionality in a beautiful country setting. Enjoy the brook and hike the woods from your back door. Whether you're looking for a forever home, hobby farm, or peaceful weekend escape, this home has it all. More information available upon request, contact agent today.
Interior Features
- # Of Stories:
- 1.5
- Sq. Ft. (Total):
- 1344
- Sq. Ft. (Above Ground):
- 1344
- Sq. Ft. (Below Ground):
- 0
- Sq. Ft. Unfinished:
- 896
- Rooms:
- 7
- Bedrooms:
- 2
- Baths:
- 2
- Interior Desc:
- Living/Dining, Natural Light, Natural Woodwork
- Appliances Included:
- Dishwasher, Dryer, Microwave, Gas Range, Refrigerator, Washer, Gas Water Heater
- Flooring:
- Ceramic Tile, Hardwood
- Heating Cooling Fuel:
- Water Heater:
- Basement Desc:
- Concrete, Concrete Floor, Full, Interior Stairs, Unfinished
Exterior Features
- Style of Residence:
- Cape
- House Color:
- Grey
- Time Share:
- No
- Resort:
- Exterior Desc:
- Exterior Details:
- Dog Fence, Garden Space, Shed, Storage, Window Screens
- Amenities/Services:
- Land Desc.:
- Country Setting, Landscaped, Sloping, Stream, Wooded
- Suitable Land Usage:
- Roof Desc.:
- Metal
- Driveway Desc.:
- Crushed Stone
- Foundation Desc.:
- Poured Concrete
- Sewer Desc.:
- 1000 Gallon, Concrete, Conventional Leach Field, Private, Septic
- Garage/Parking:
- No
- Garage Spaces:
- 0
- Road Frontage:
- 442
Other Information
- List Date:
- 2025-07-02
- Last Updated:


