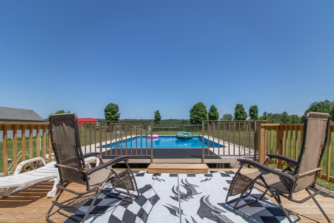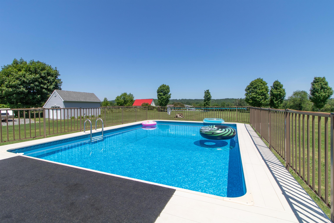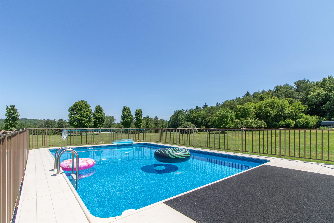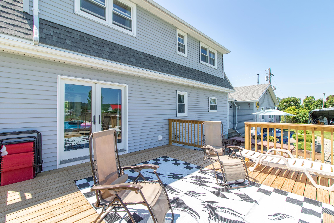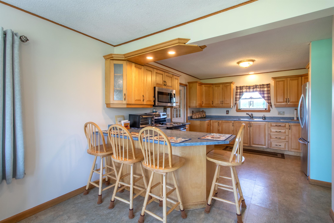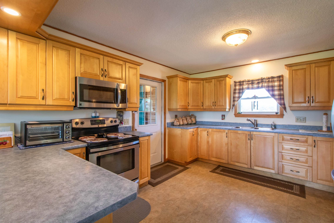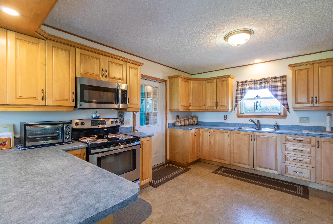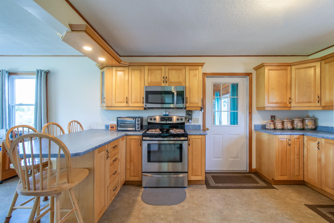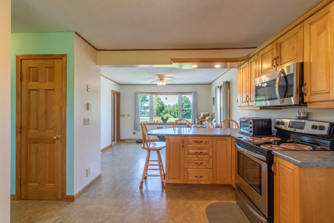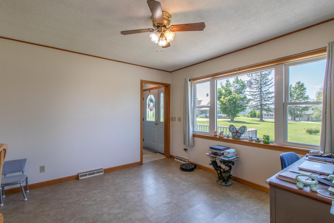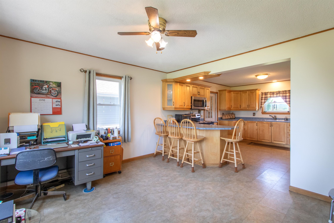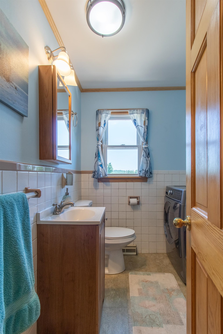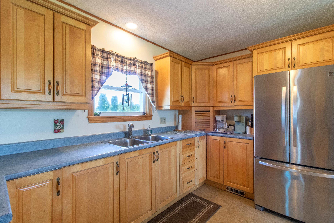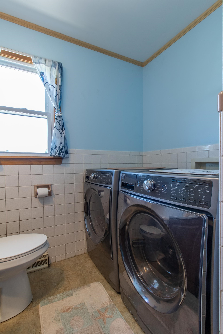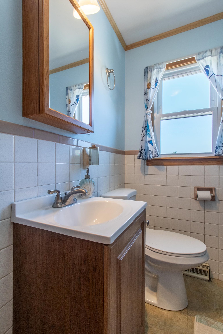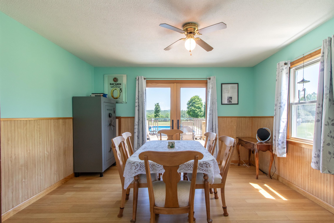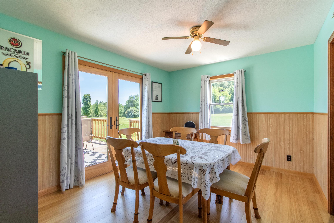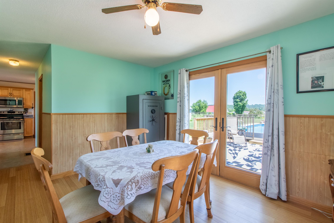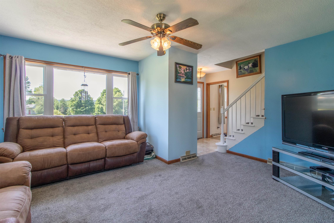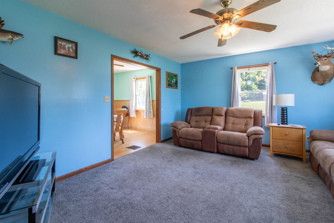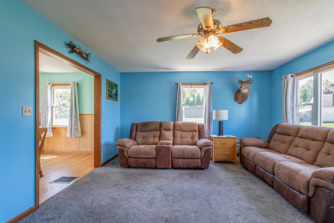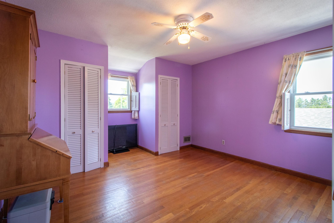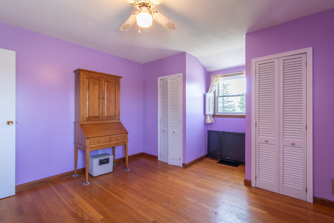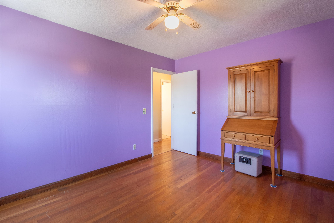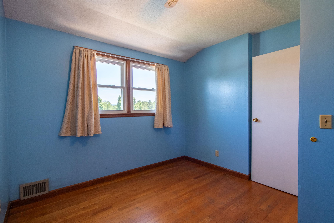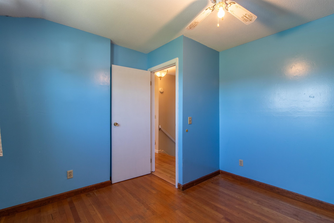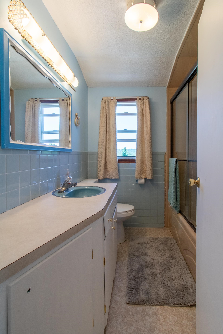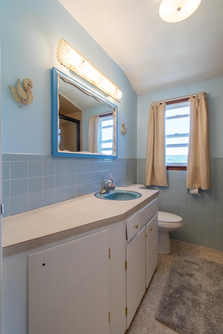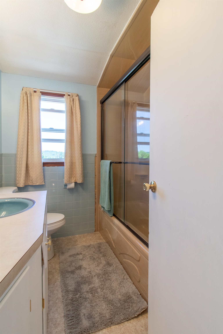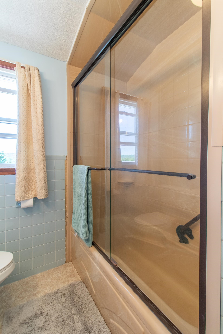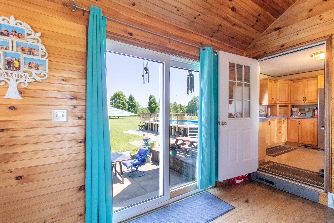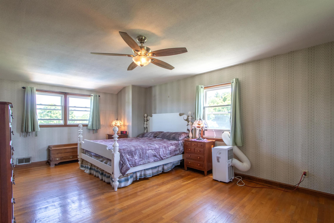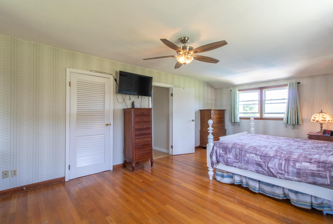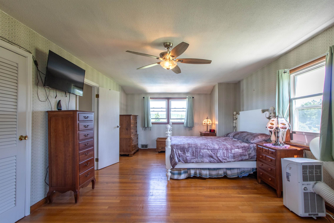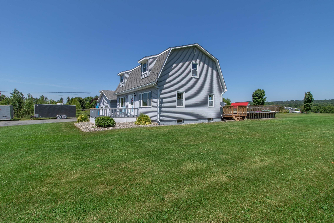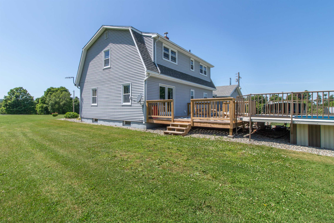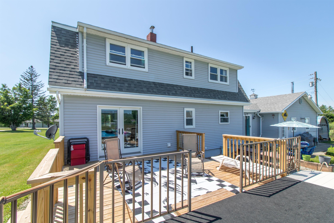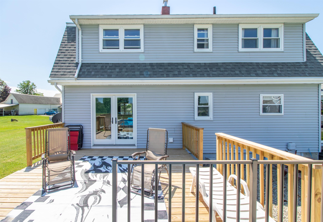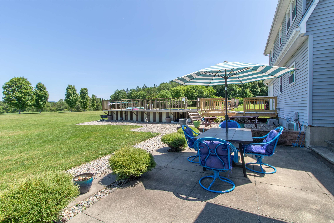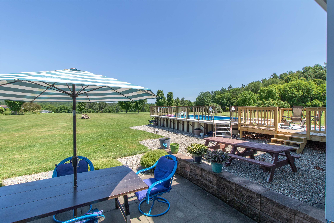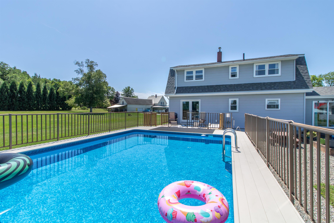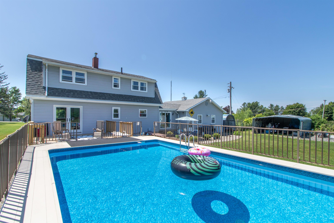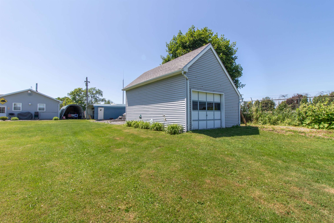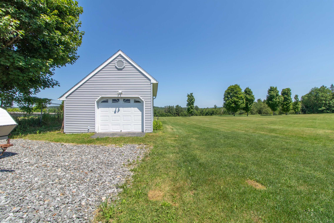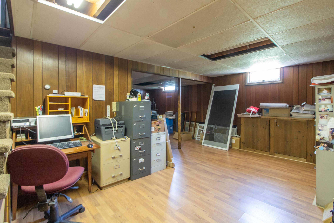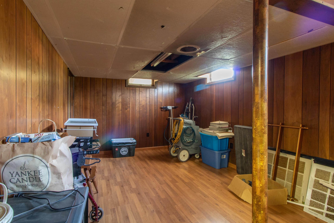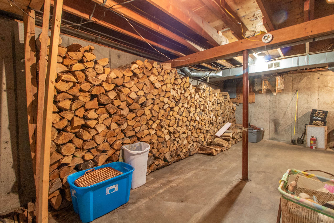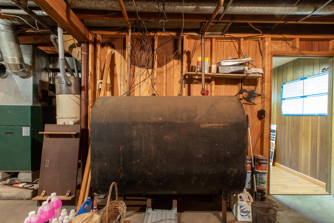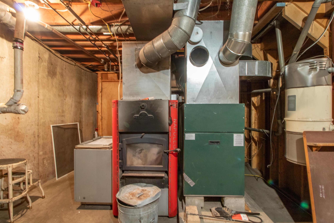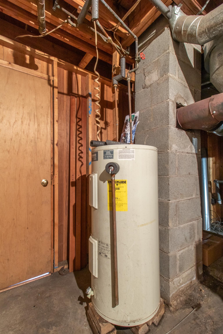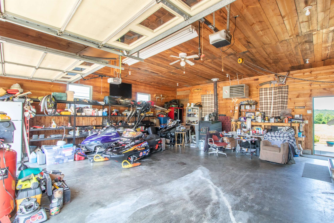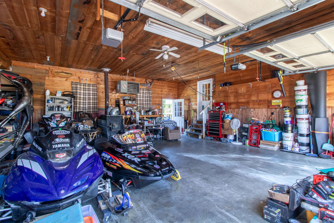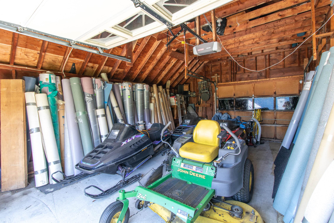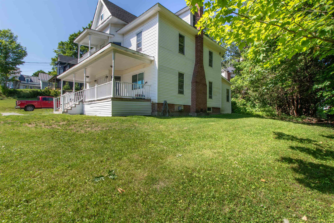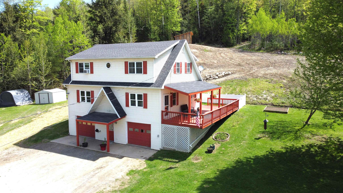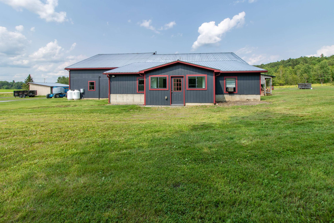1 of 60
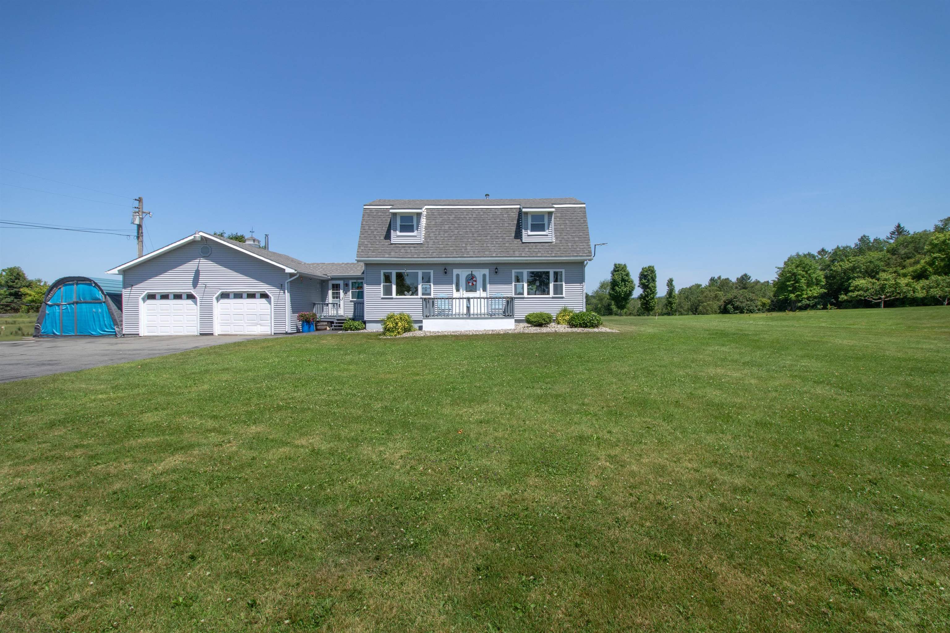
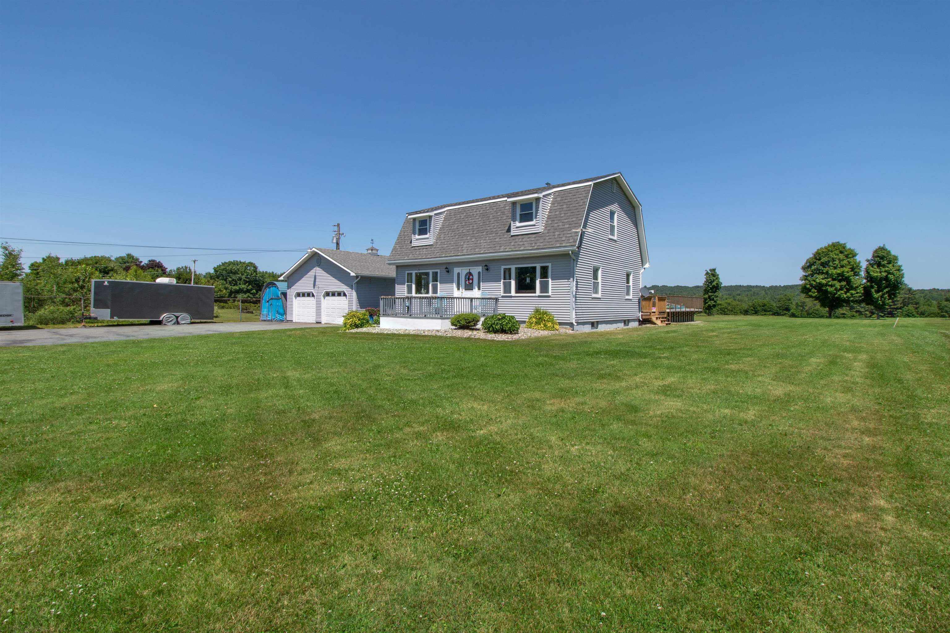
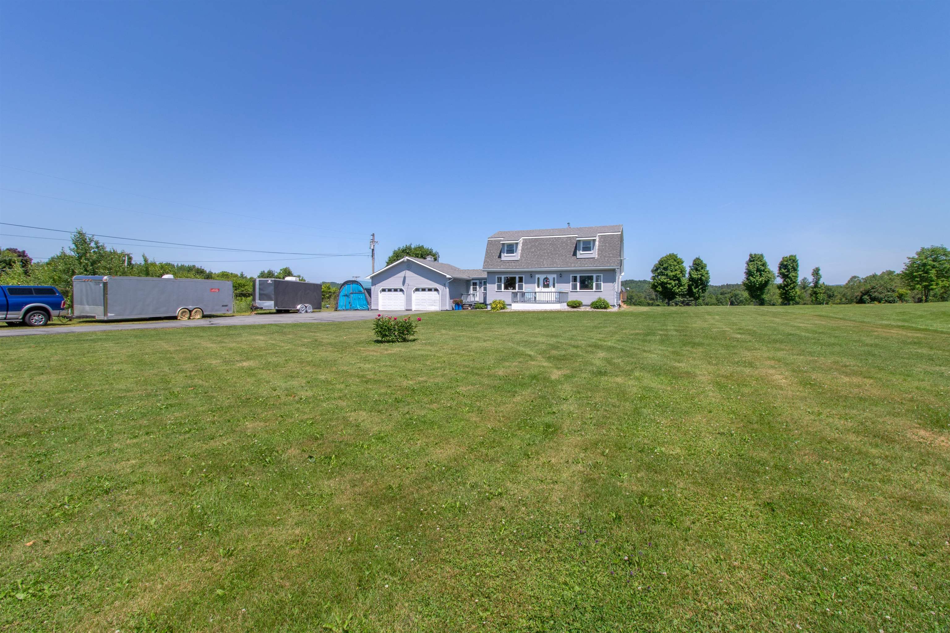
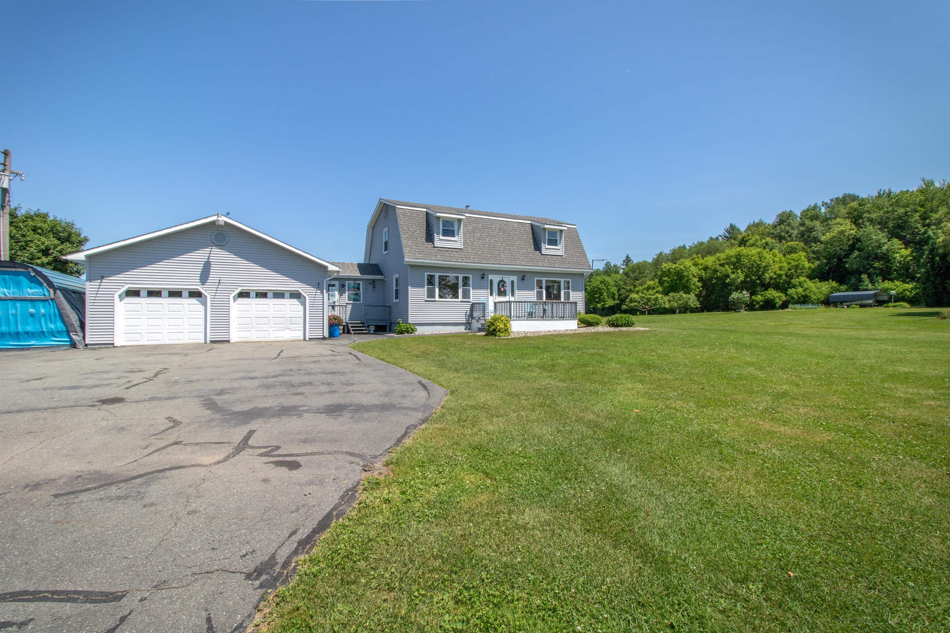
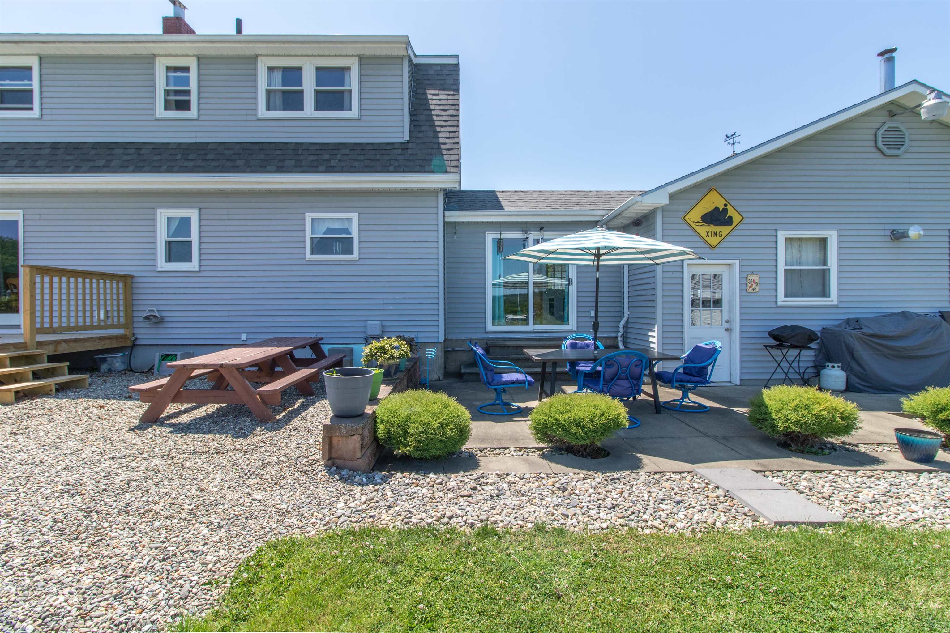
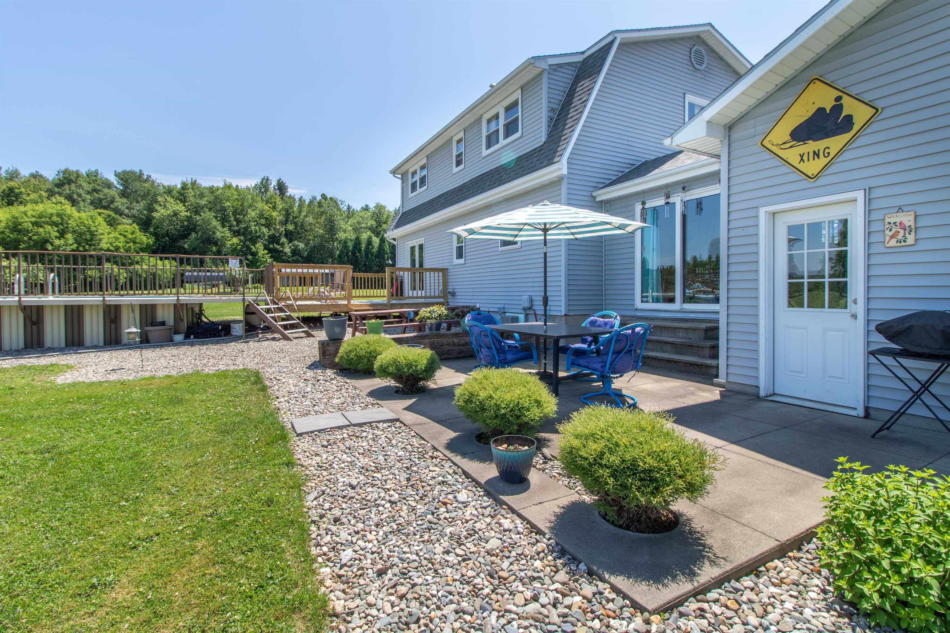
General Property Information
- Property Status:
- Active
- Price:
- $389, 000
- Assessed:
- $0
- Assessed Year:
- County:
- VT-Orleans
- Acres:
- 1.80
- Property Type:
- Single Family
- Year Built:
- 1971
- Agency/Brokerage:
- Peter Lanoue
Century 21 Farm & Forest - Bedrooms:
- 3
- Total Baths:
- 2
- Sq. Ft. (Total):
- 2574
- Tax Year:
- 2024
- Taxes:
- $5, 945
- Association Fees:
Set on an open, level 1.8-acre lot on the outskirts of the village, this charming Gambrel-style home offers comfort and convenience. From the attached 2-car heated garage, a fully enclosed breezeway connects to the house, offering a convenient spot for coats and boots. As you step inside, you’re greeted by a warm, inviting eat-in kitchen, perfect for everyday meals. Down the hall is a separate dining room with sliding glass doors that open onto a brand new deck, ideal for al fresco dining. An oversized window allows natural light to flow into the living room. Completing this floor is a half bath with washer and dryer. Upstairs, the primary bedroom features a walk-in closet. Two additional bedrooms and a full bath are also on this level. The outdoor spaces are perfect for making the most of these hot summer days and into the night, with a large above-ground pool 16x24, concrete patio, and plenty of room for a firepit. The well-manicured lawn offers endless possibilities, whether you envision gardens, a playground, or simply a spacious area for pets and children to roam. A second, smaller garage with dual overhead doors is perfect for storing lawn tractors, ATVs, or snowmobiles. Built for year-round comfort and efficiency, this home boasts vinyl siding, double-pane vinyl windows, and a new asphalt shingle roof installed in 2024. Don't miss the chance to own this wonderful property, which perfectly blends comfortable living with fantastic outdoor features in a beautiful setting.
Interior Features
- # Of Stories:
- 2
- Sq. Ft. (Total):
- 2574
- Sq. Ft. (Above Ground):
- 2174
- Sq. Ft. (Below Ground):
- 400
- Sq. Ft. Unfinished:
- 400
- Rooms:
- 8
- Bedrooms:
- 3
- Baths:
- 2
- Interior Desc:
- Central Vacuum, Dining Area, Kitchen Island, Wood Stove Hook-up, Laundry - 1st Floor
- Appliances Included:
- Dryer, Range - Electric, Refrigerator, Washer
- Flooring:
- Bamboo, Carpet, Hardwood, Vinyl
- Heating Cooling Fuel:
- Water Heater:
- Basement Desc:
- Full, Partially Finished
Exterior Features
- Style of Residence:
- Gambrel
- House Color:
- Gray
- Time Share:
- No
- Resort:
- No
- Exterior Desc:
- Exterior Details:
- Deck, Garden Space, Outbuilding, Patio, Pool - Above Ground, Shed, Windows - Double Pane
- Amenities/Services:
- Land Desc.:
- Landscaped, Level, Mountain View, View, Near Golf Course, Near Snowmobile Trails
- Suitable Land Usage:
- Roof Desc.:
- Shingle - Asphalt
- Driveway Desc.:
- Paved
- Foundation Desc.:
- Concrete
- Sewer Desc.:
- Public Sewer On-Site
- Garage/Parking:
- Yes
- Garage Spaces:
- 2
- Road Frontage:
- 122
Other Information
- List Date:
- 2025-07-02
- Last Updated:


