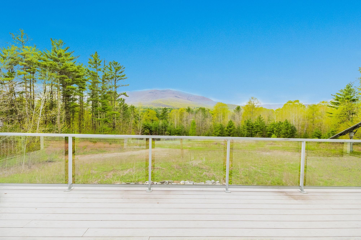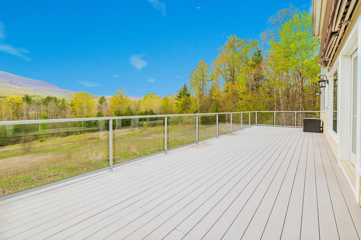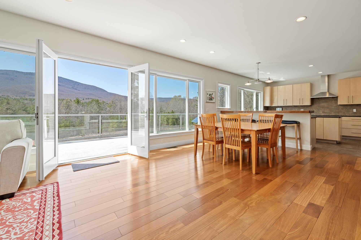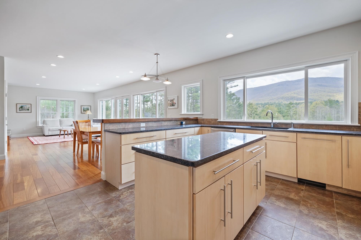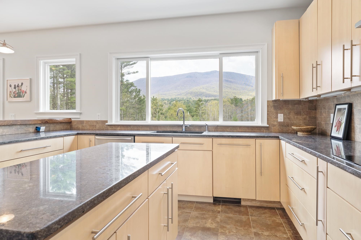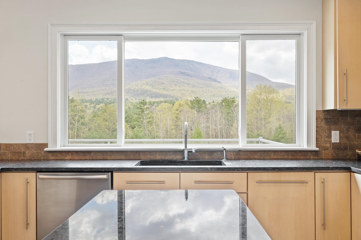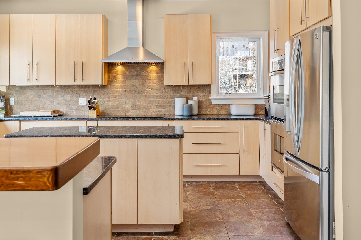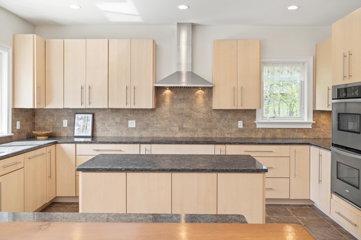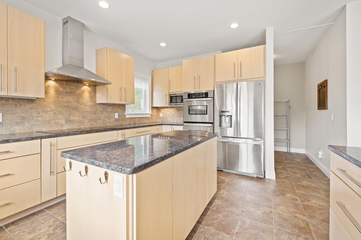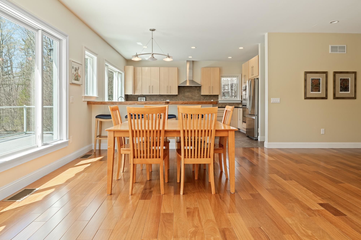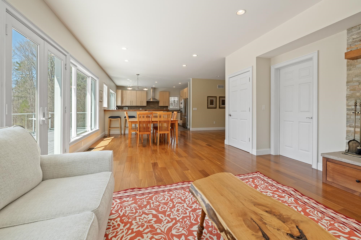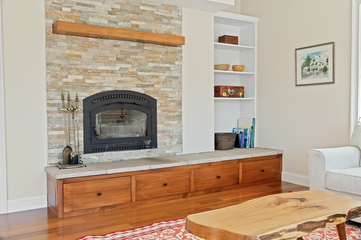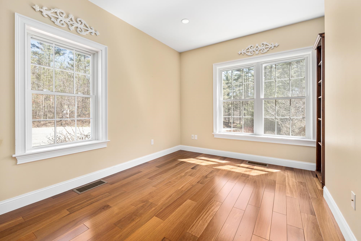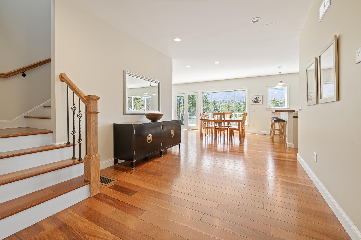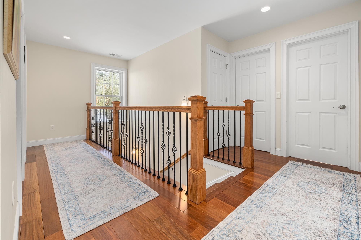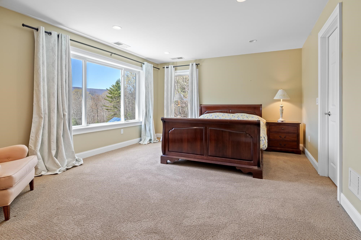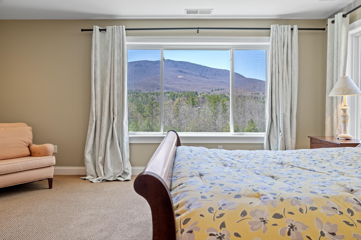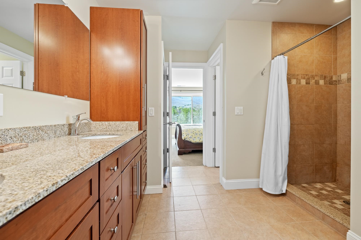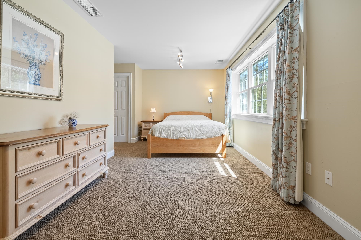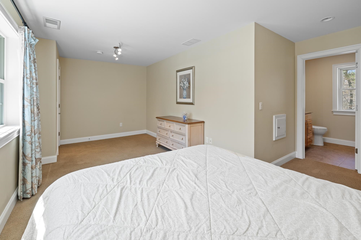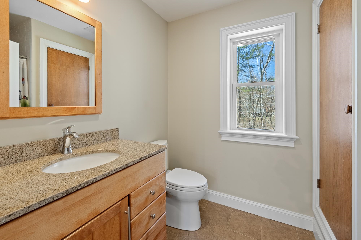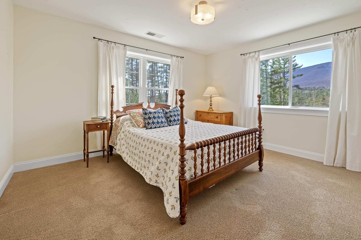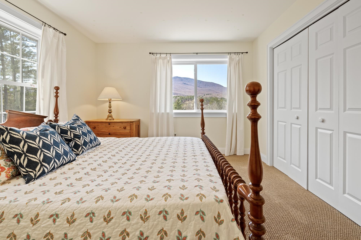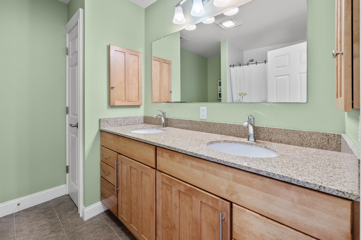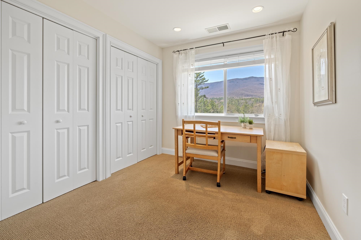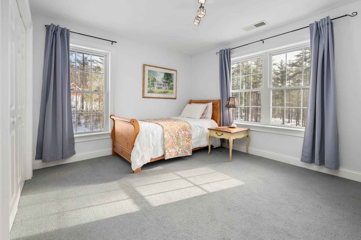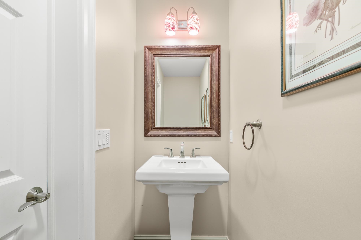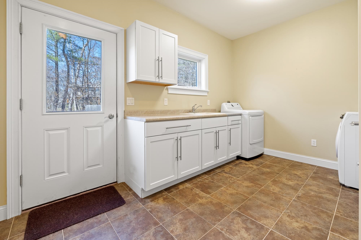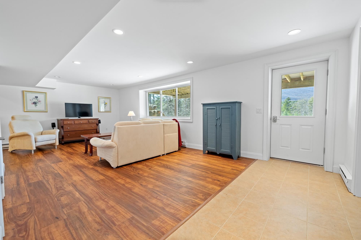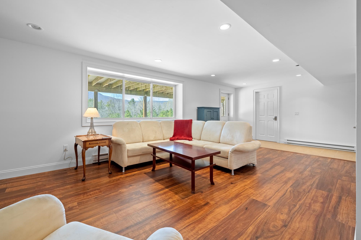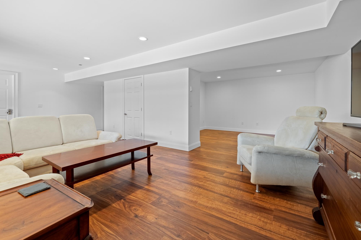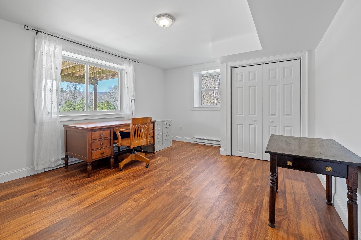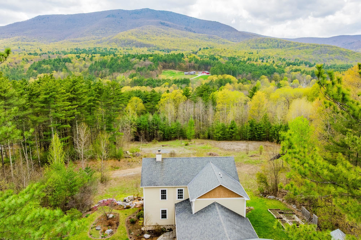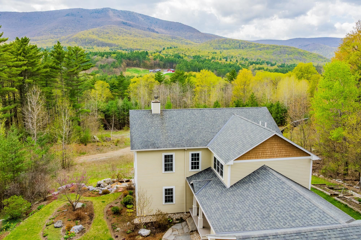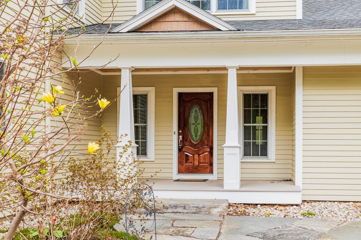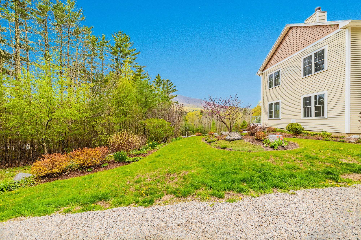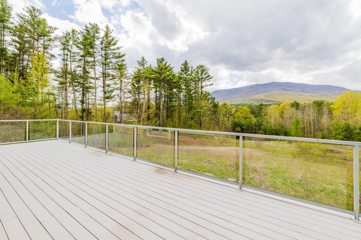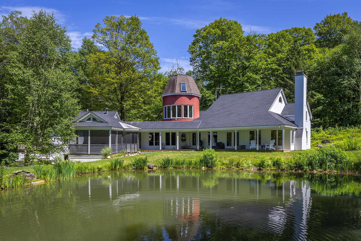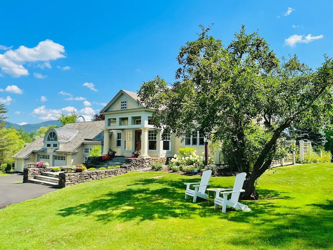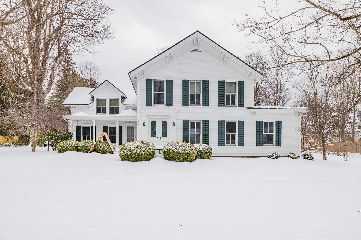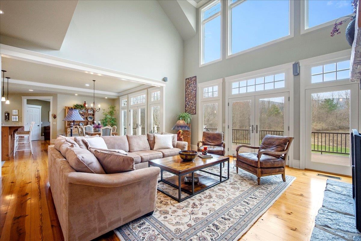1 of 43
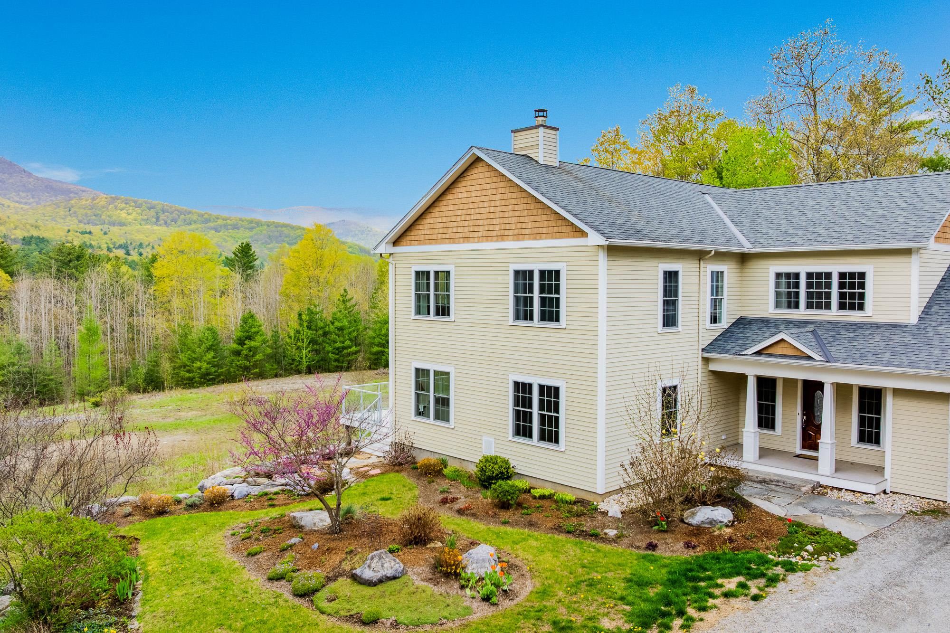
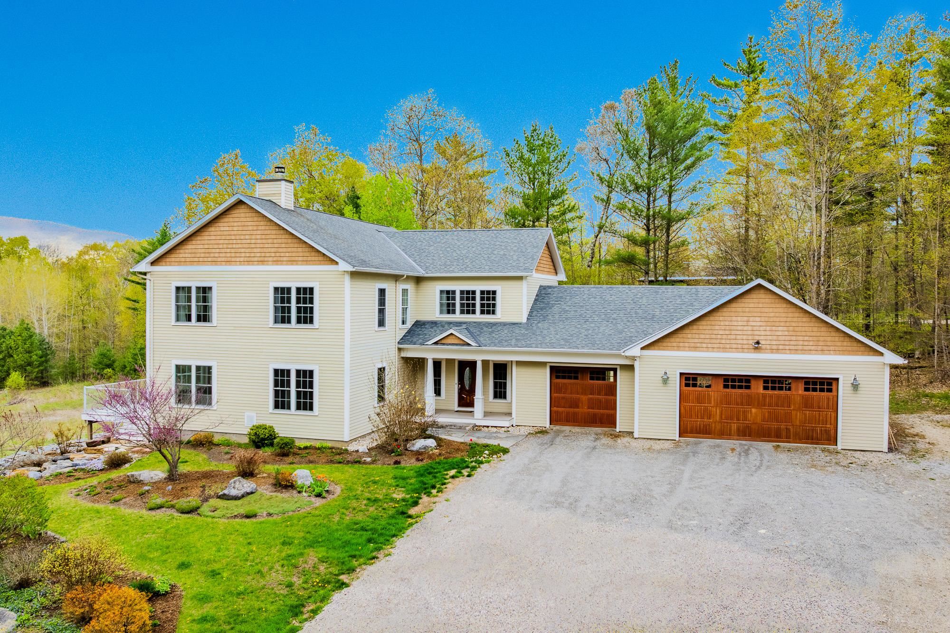
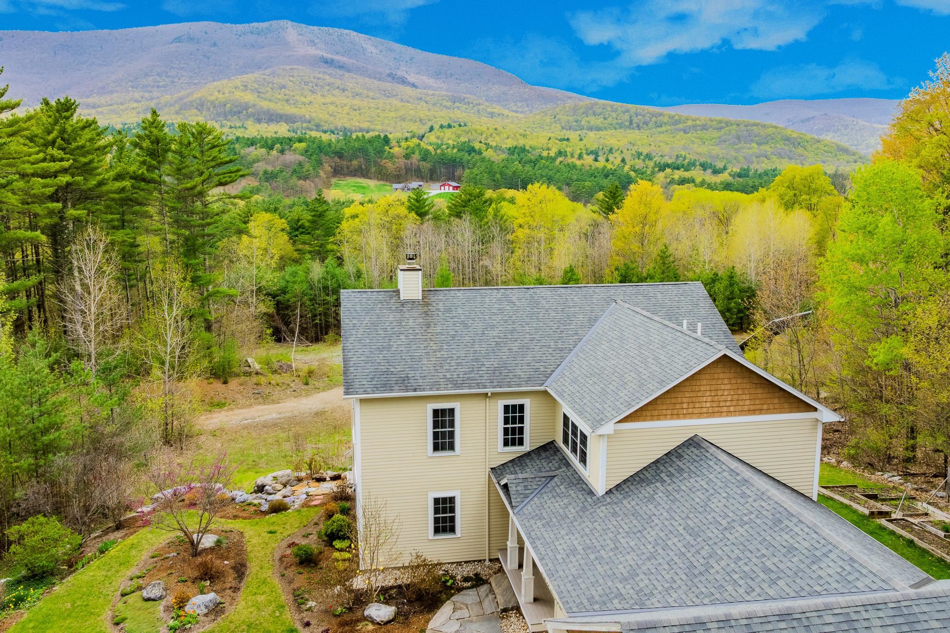
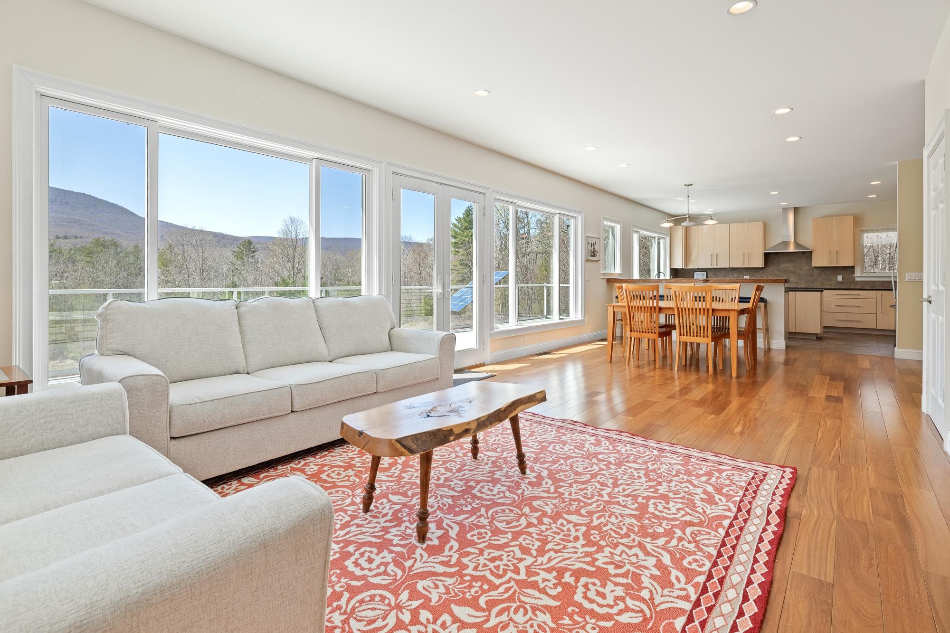
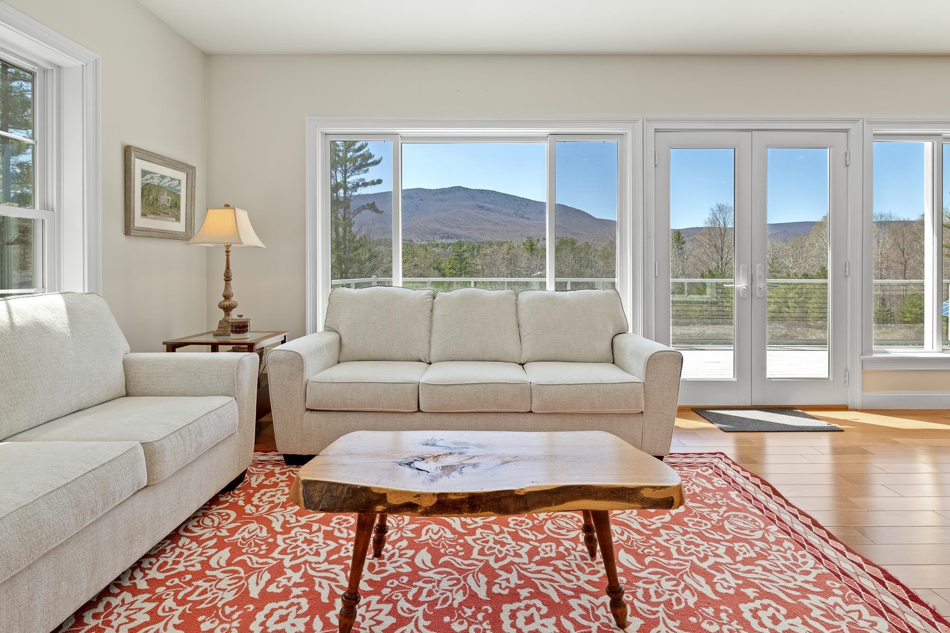
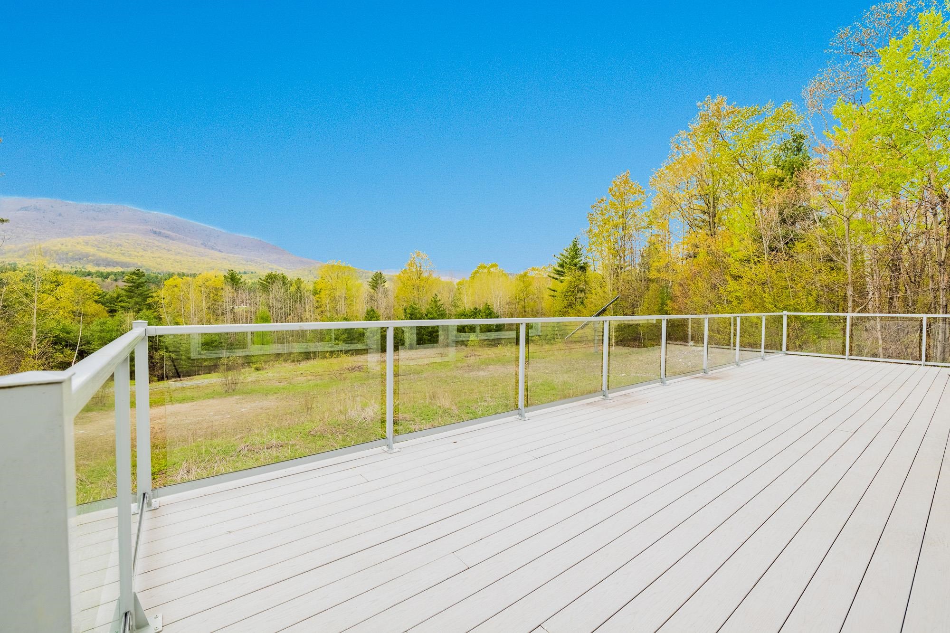
General Property Information
- Property Status:
- Active
- Price:
- $1, 550, 000
- Assessed:
- $0
- Assessed Year:
- County:
- VT-Bennington
- Acres:
- 4.70
- Property Type:
- Single Family
- Year Built:
- 2013
- Agency/Brokerage:
- Margretta Fischer
Wohler Realty Group - Bedrooms:
- 5
- Total Baths:
- 5
- Sq. Ft. (Total):
- 4219
- Tax Year:
- 2025
- Taxes:
- $16, 664
- Association Fees:
Modern Elegance Surrounded by Mountain Serenity. Stunning 5-bedroom, 4.5-bath home nestled on 4.7 acres, just minutes from Dorset Green and Manchester Village. Blending modern design with traditional warmth, the property features energy-efficient geothermal heating & cooling and solar power. Expansive windows and French doors frame mountain views, the deck is perfect for entertaining. The main level offers a spacious entryway, open-concept kitchen, dining, and living areas, sleek finishes, a wood-burning fireplace, gorgeous hardwood floors, a library/office, large laundry, and mudroom. Upstairs, find 4 spacious bedrooms, 3 baths, and an office. The primary suite offers mountain views and an ensuite with large walk-in closet. The walkout lower level includes a bedroom, bath, media room, and additional space for fitness and hobbies. Enjoy the landscaped gardens and 3+ car garage. An additional subdivided and permitted building lot is included with the purchase. Excellent Dorset location offers school choice, including; Burr and Burton Academy and The Long Trail School. Minutes to fine dining, spas, recreational centers, medical facilities, hiking, skiing, golf, and tennis. Preference given to strong offers including both parcels. Don’t miss this one-of-a-kind Dorset dream home.
Interior Features
- # Of Stories:
- 2
- Sq. Ft. (Total):
- 4219
- Sq. Ft. (Above Ground):
- 3146
- Sq. Ft. (Below Ground):
- 1073
- Sq. Ft. Unfinished:
- 2354
- Rooms:
- 10
- Bedrooms:
- 5
- Baths:
- 5
- Interior Desc:
- Ceiling Fan, Fireplace - Wood, Kitchen Island, Primary BR w/ BA, Natural Light, Natural Woodwork, Walk-in Pantry, Laundry - 1st Floor
- Appliances Included:
- Cooktop - Electric, Dishwasher, Dryer, Range - Electric, Refrigerator, Washer
- Flooring:
- Carpet, Ceramic Tile, Hardwood
- Heating Cooling Fuel:
- Water Heater:
- Basement Desc:
- Climate Controlled, Concrete, Concrete Floor, Daylight, Finished, Full, Walkout, Interior Access, Exterior Access
Exterior Features
- Style of Residence:
- Contemporary
- House Color:
- Cream
- Time Share:
- No
- Resort:
- Exterior Desc:
- Exterior Details:
- Deck, Porch - Covered, Windows - Double Pane, Poultry Coop
- Amenities/Services:
- Land Desc.:
- Country Setting, Field/Pasture, Interior Lot, Mountain View
- Suitable Land Usage:
- Roof Desc.:
- Shingle - Asphalt
- Driveway Desc.:
- Gravel
- Foundation Desc.:
- Concrete, Poured Concrete
- Sewer Desc.:
- 1250 Gallon
- Garage/Parking:
- Yes
- Garage Spaces:
- 3
- Road Frontage:
- 245
Other Information
- List Date:
- 2025-07-03
- Last Updated:


