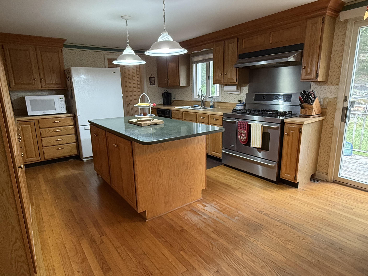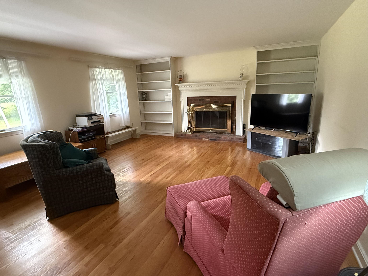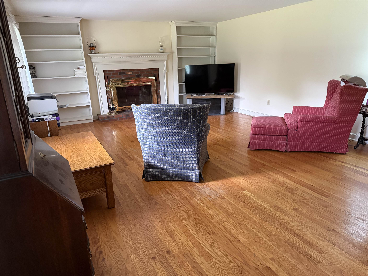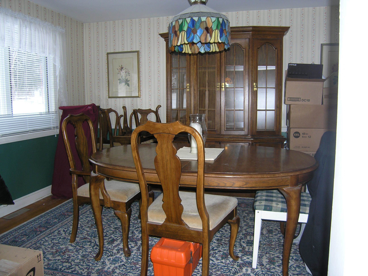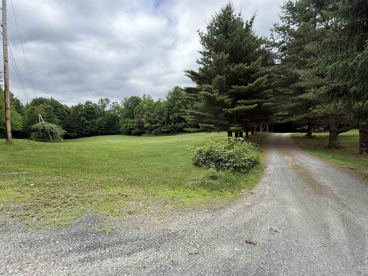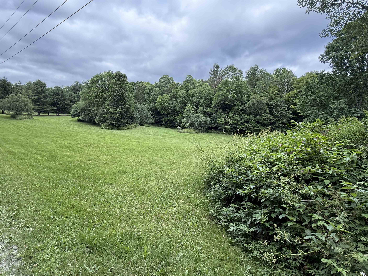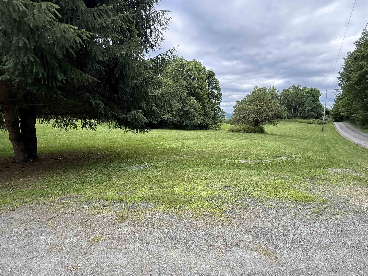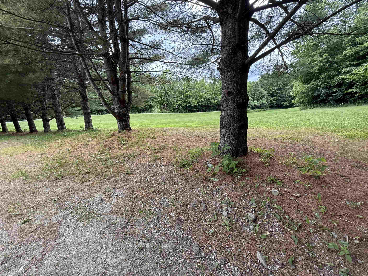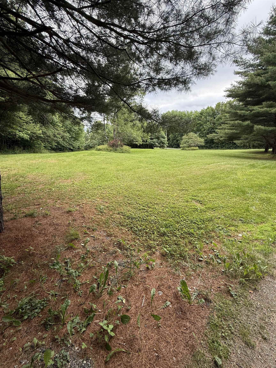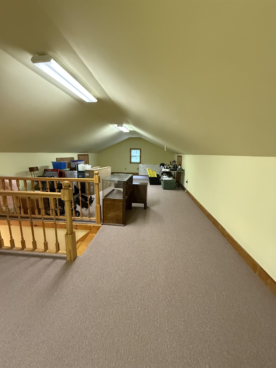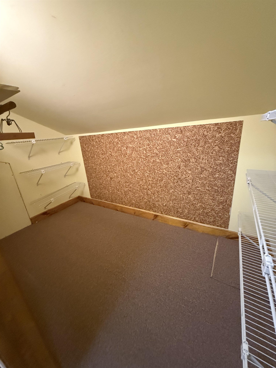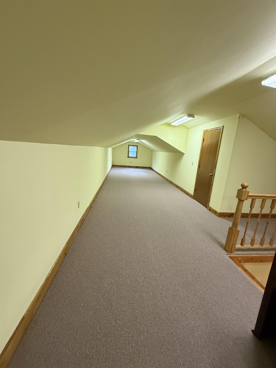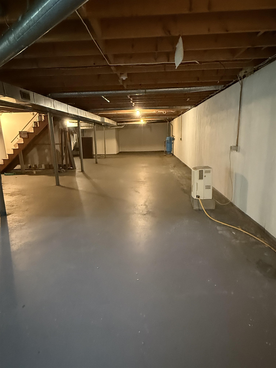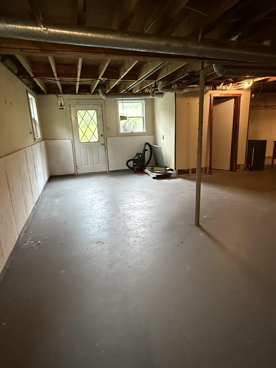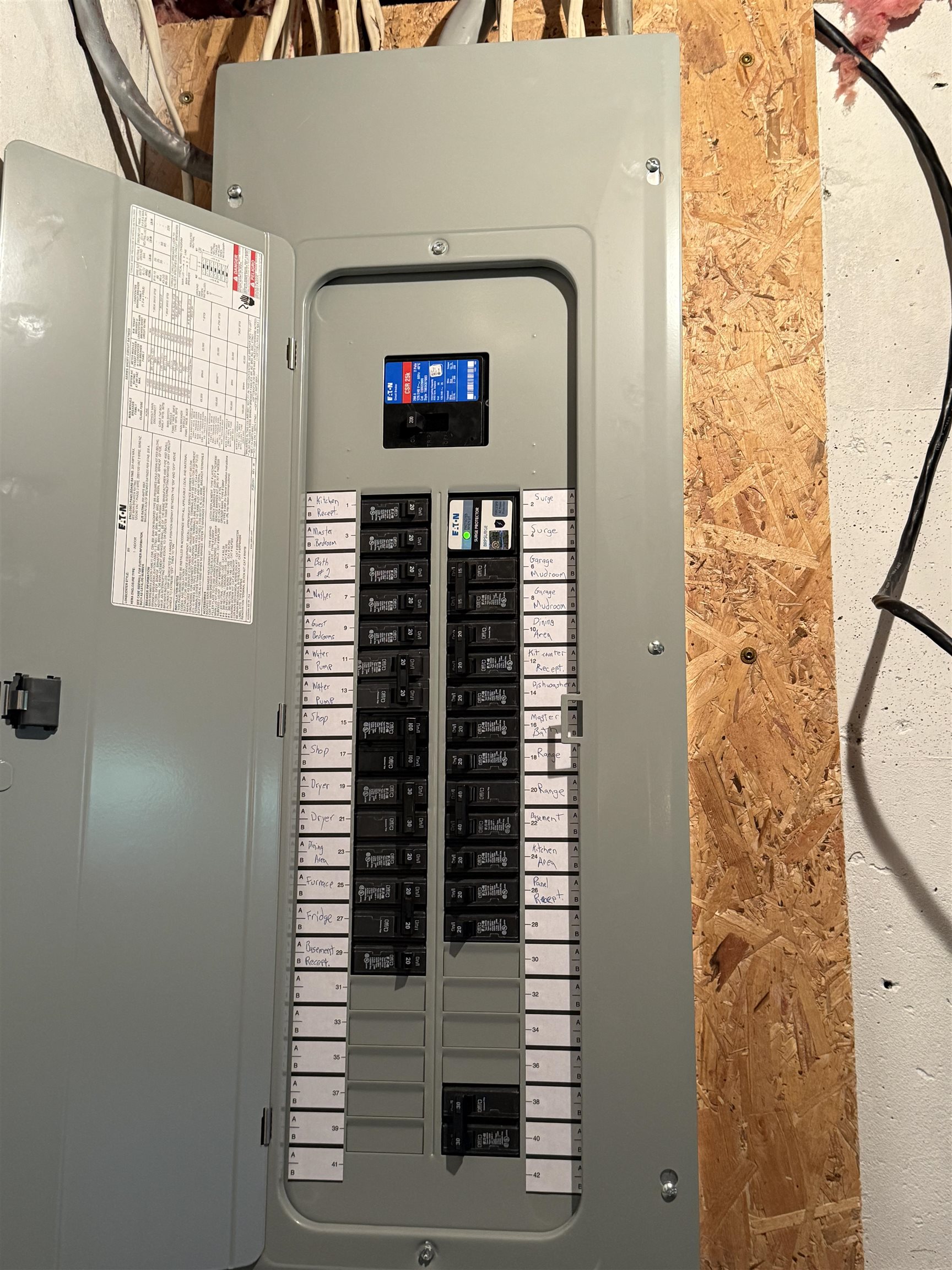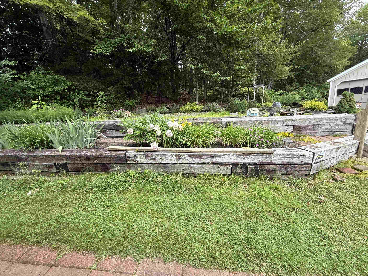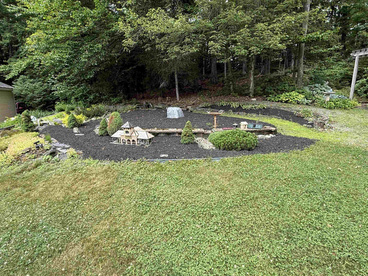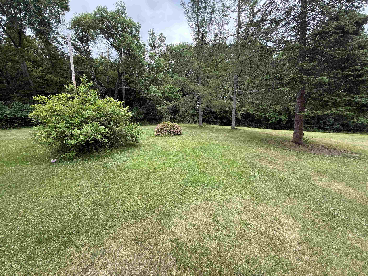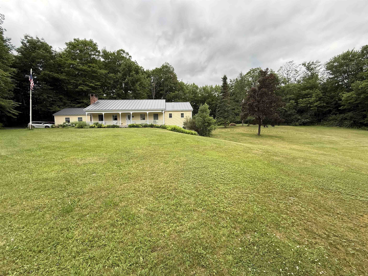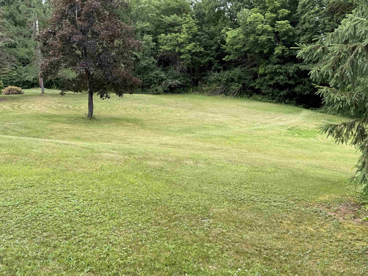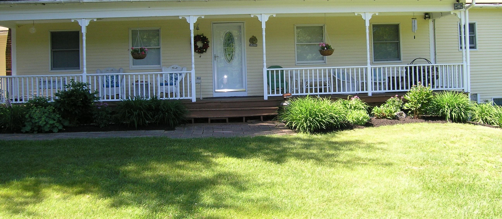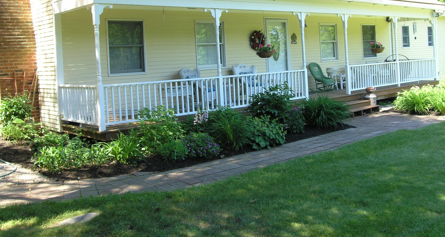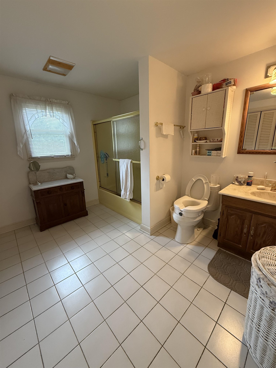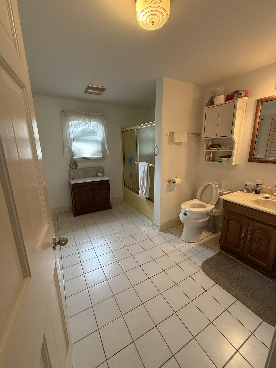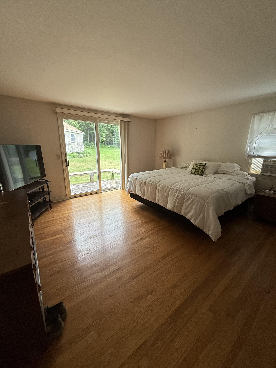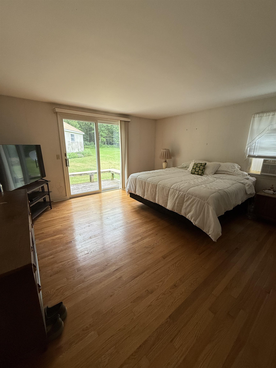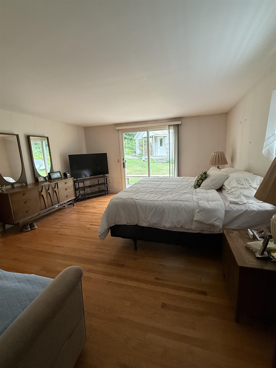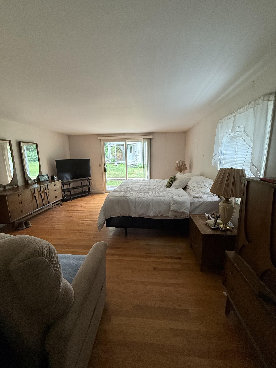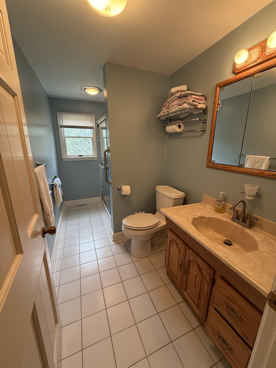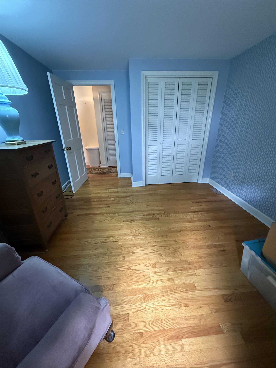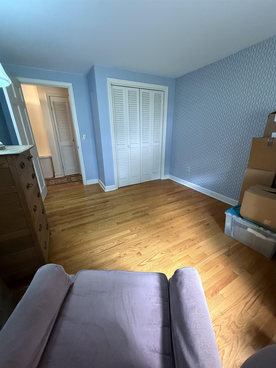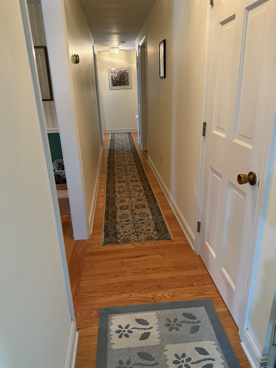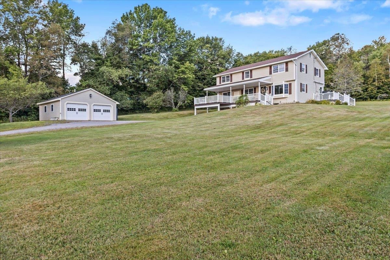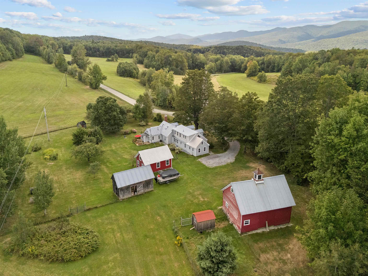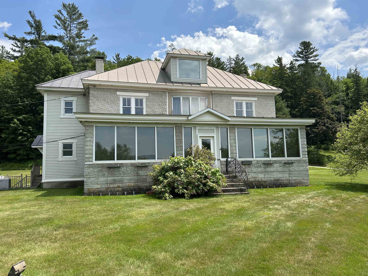1 of 38
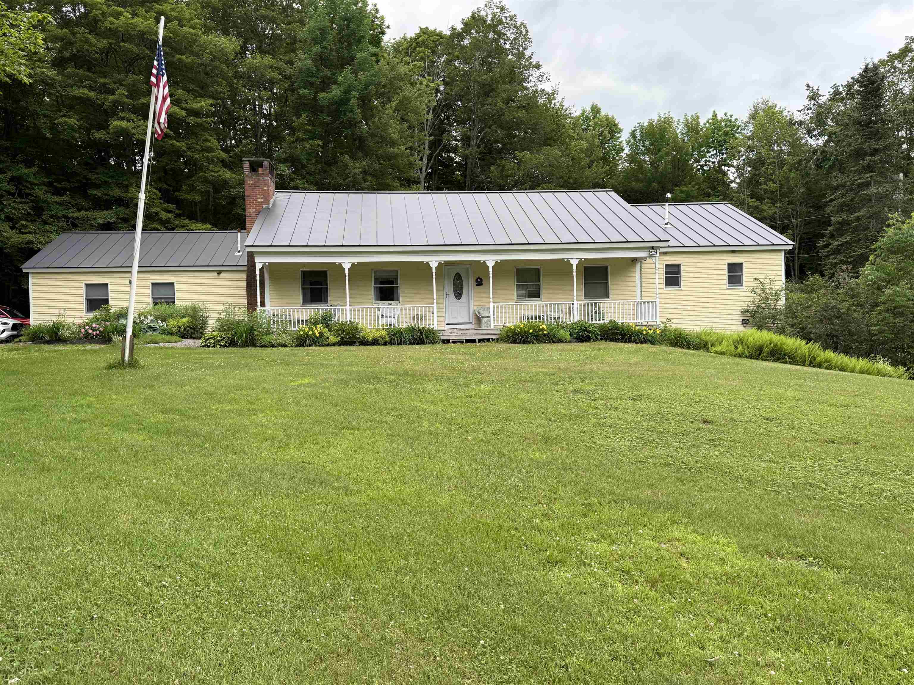
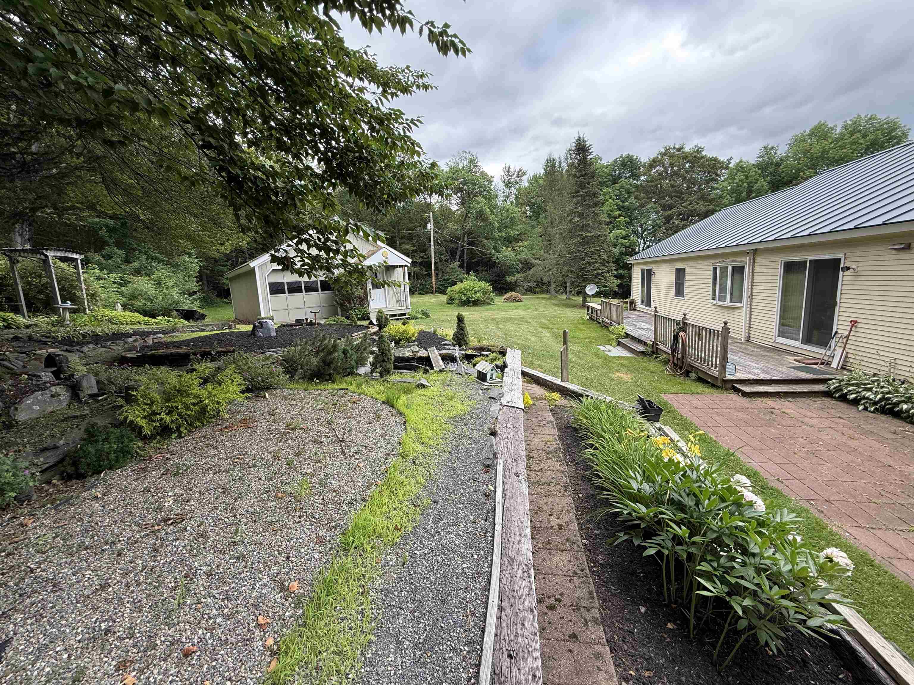
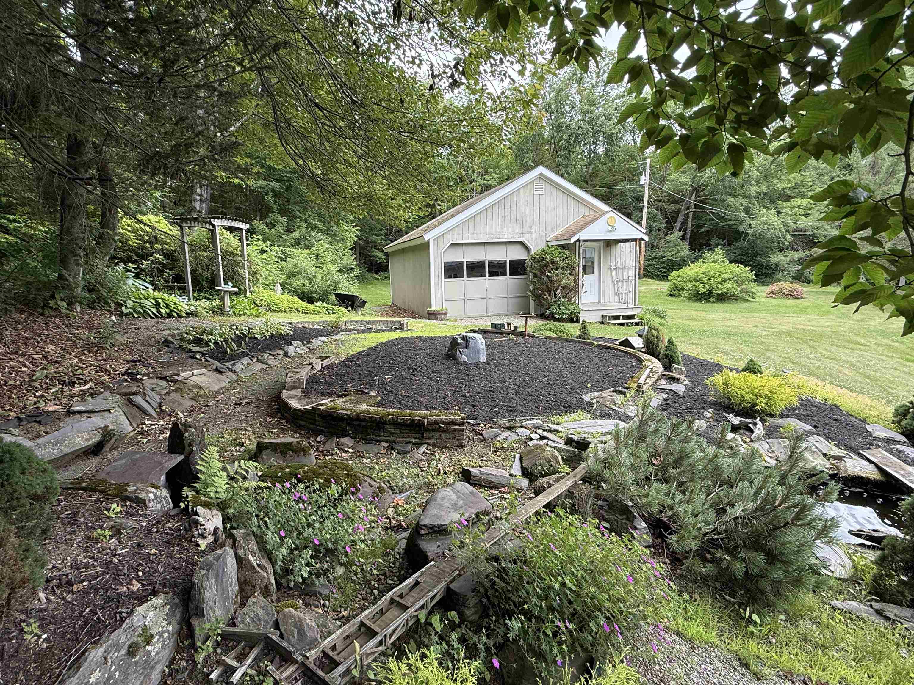
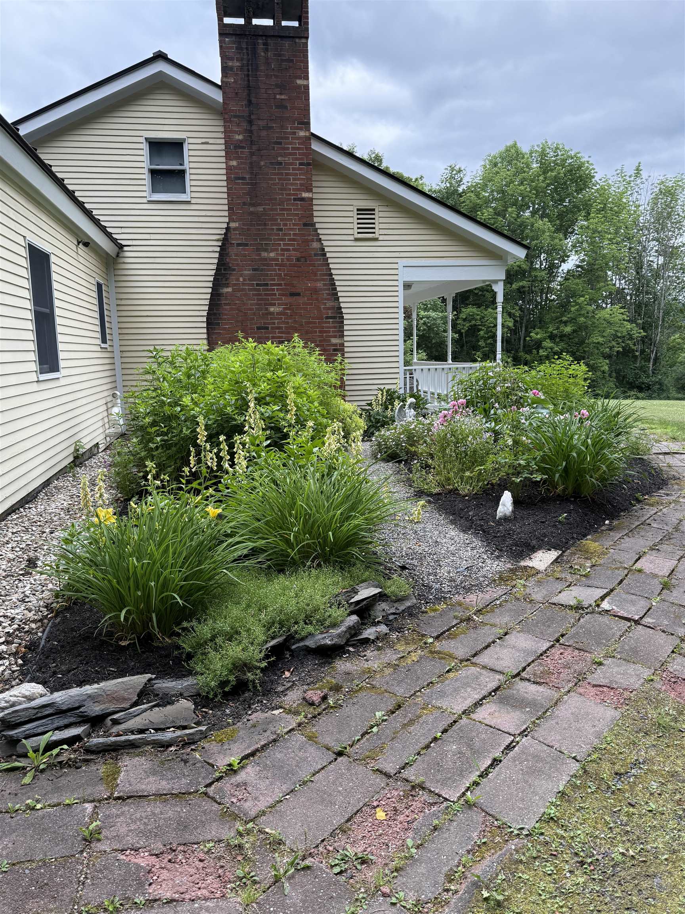
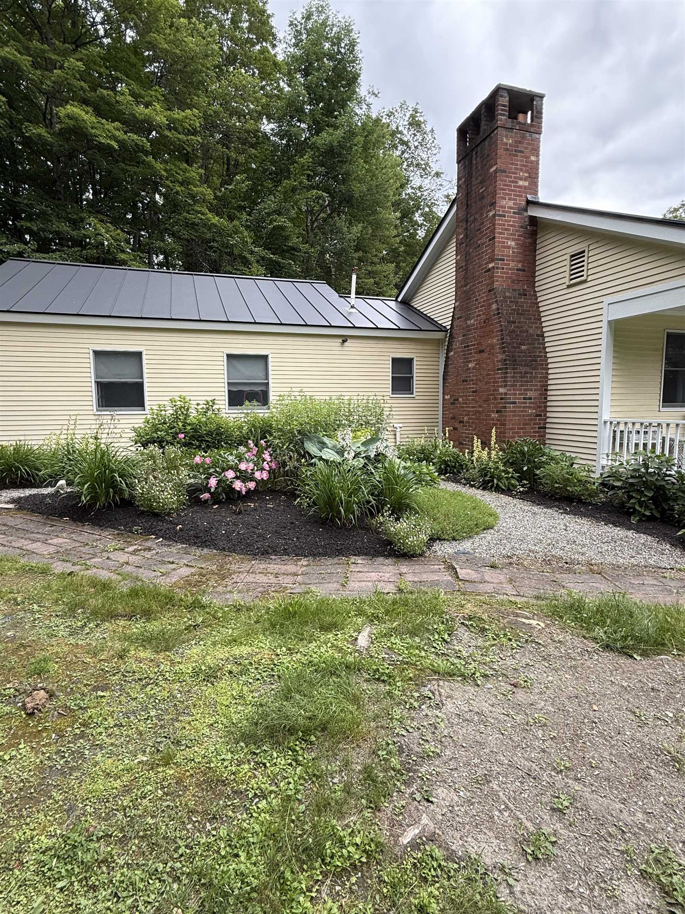
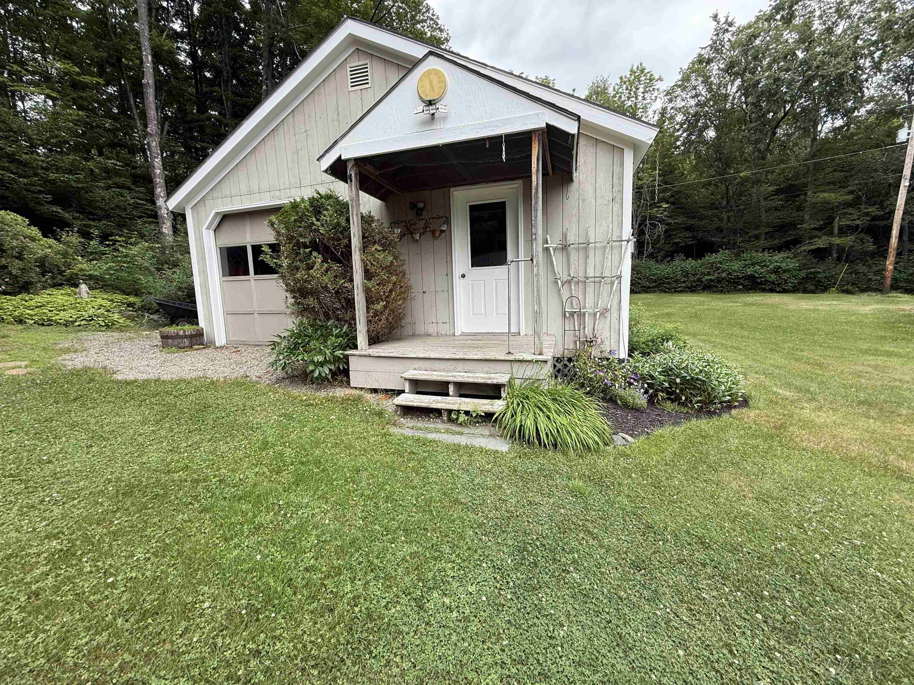
General Property Information
- Property Status:
- Active
- Price:
- $595, 000
- Assessed:
- $0
- Assessed Year:
- County:
- VT-Orange
- Acres:
- 14.58
- Property Type:
- Single Family
- Year Built:
- 1987
- Agency/Brokerage:
- Rose Wright
Vermont Heritage Real Estate - Bedrooms:
- 3
- Total Baths:
- 4
- Sq. Ft. (Total):
- 1875
- Tax Year:
- 25
- Taxes:
- $7, 592
- Association Fees:
Fantastic single level living, Nestled on a lovely 14.58+/- acre parcel in Braintree, this 3 bedroom, 4 bath ranch style home is a perfect mix of privacy and yet close proximity to the downtown amenities and the I-89 corridor. If it is beautiful fields/pastures that you need for your horses or wooded seclusion and trails w/ plenty of wildlife, then this is the place for you! The south facing covered porch allows you to take in all the beauty of the well-manicured perennial gardens and a bit of the easterly views or step out of your bright and sunny kitchen onto the back deck that overlooks more perennial gardens and a goldfish/garden pond. There is a studio/garden, workshop w/a 1 car garage that is a perfect get-a-way spot. Would make a great She-shed or Man-cave. If more living space is needed, there is a finished, carpeted upstairs that would make a great family room or office space. This home has many updates that include, a new roof in April of this year, new electrical panel, newer furnace, exterior trim paint. The full walk-out basement w/a 1/2 bath is a real bonus. There is a whole house generator in case it is ever needed and the convenience of the EC Fiber.
Interior Features
- # Of Stories:
- 1
- Sq. Ft. (Total):
- 1875
- Sq. Ft. (Above Ground):
- 1875
- Sq. Ft. (Below Ground):
- 0
- Sq. Ft. Unfinished:
- 3750
- Rooms:
- 6
- Bedrooms:
- 3
- Baths:
- 4
- Interior Desc:
- Blinds, Ceiling Fan, Wood Fireplace, Kitchen Island, Kitchen/Dining, 1st Floor Laundry, Bidet
- Appliances Included:
- Flooring:
- Carpet, Hardwood, Tile
- Heating Cooling Fuel:
- Water Heater:
- Basement Desc:
- Concrete, Concrete Floor, Daylight, Full, Interior Stairs, Sump Pump, Unfinished, Walkout
Exterior Features
- Style of Residence:
- Ranch
- House Color:
- yellow
- Time Share:
- No
- Resort:
- Exterior Desc:
- Exterior Details:
- Amenities/Services:
- Land Desc.:
- Country Setting, Field/Pasture, Landscaped, Level, Rolling, Secluded, Sloping, View, Wooded, Rural
- Suitable Land Usage:
- Roof Desc.:
- Standing Seam
- Driveway Desc.:
- Dirt, Gravel
- Foundation Desc.:
- Poured Concrete
- Sewer Desc.:
- 1000 Gallon, Concrete, Leach Field
- Garage/Parking:
- Yes
- Garage Spaces:
- 2
- Road Frontage:
- 808
Other Information
- List Date:
- 2025-07-02
- Last Updated:


