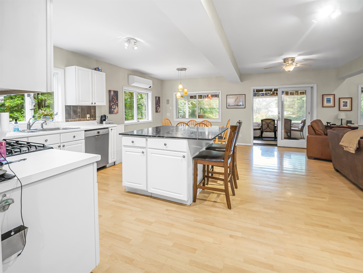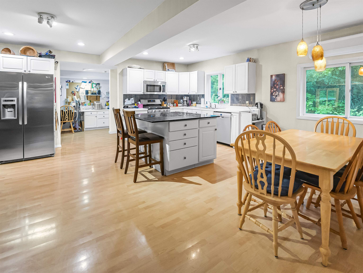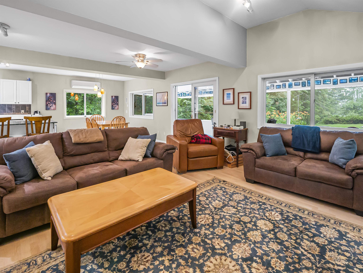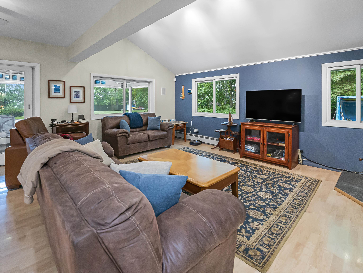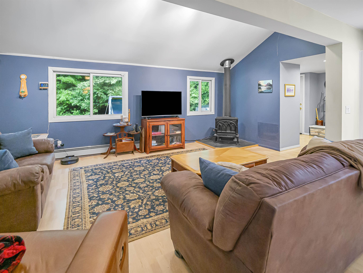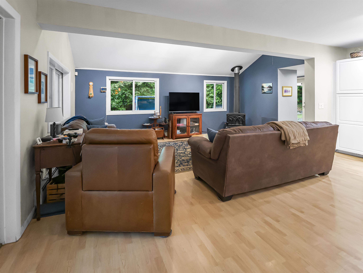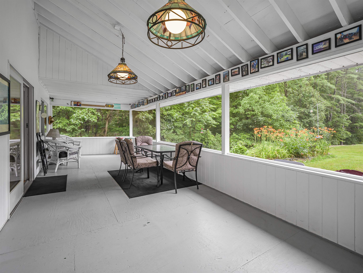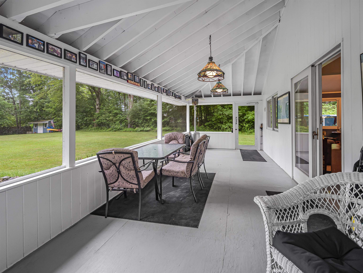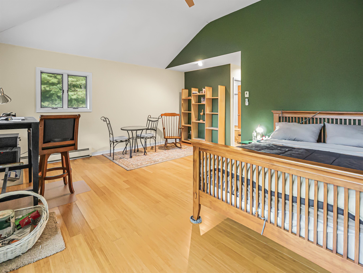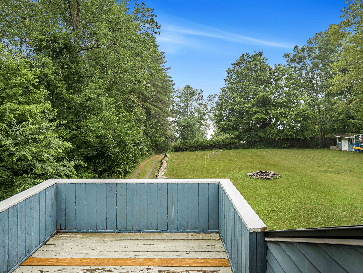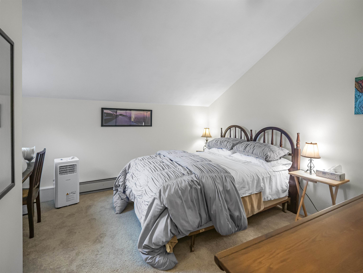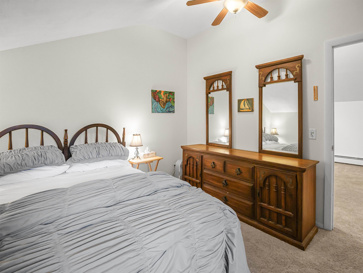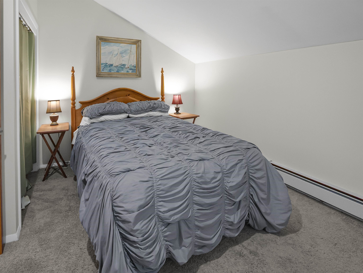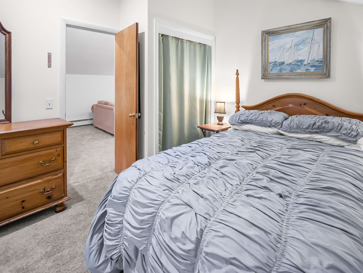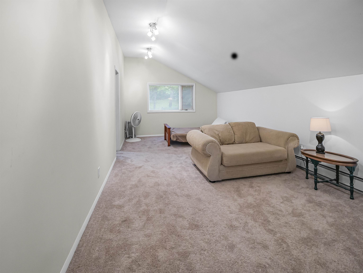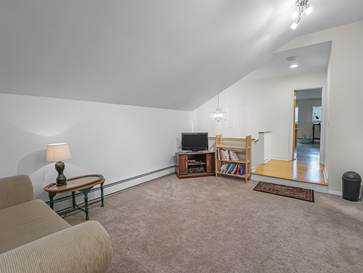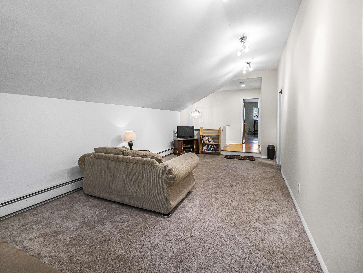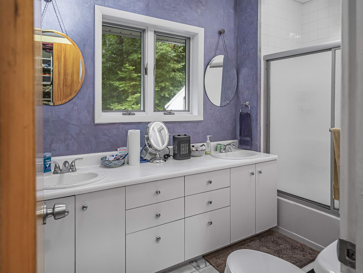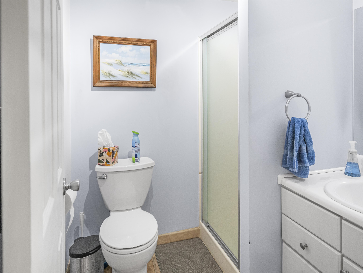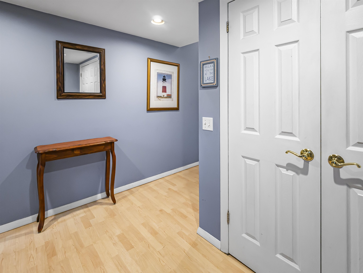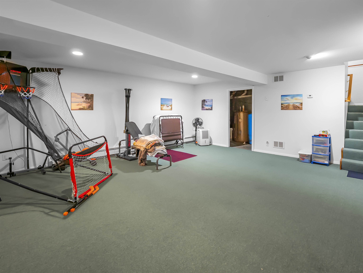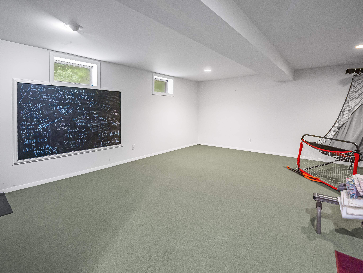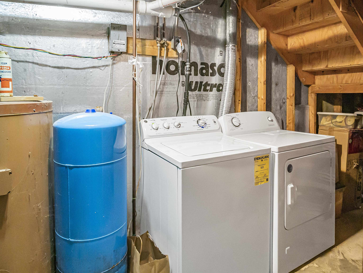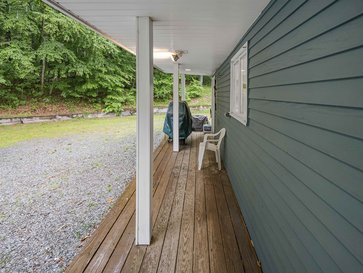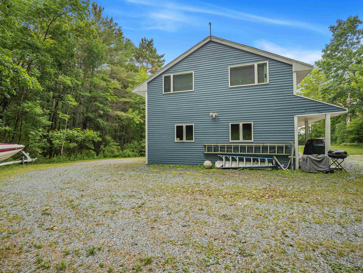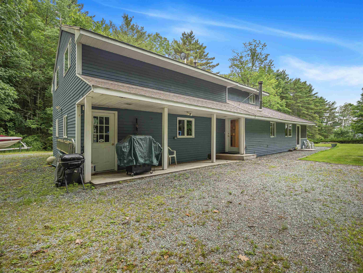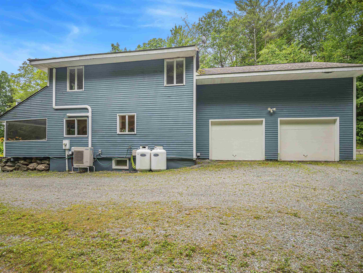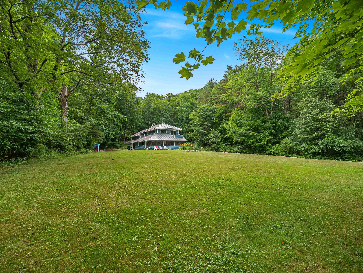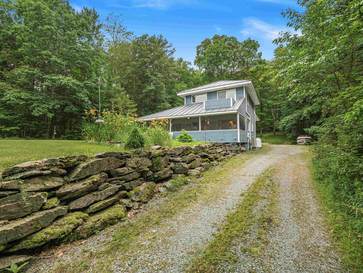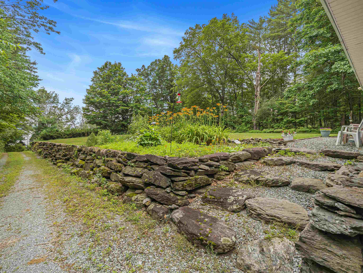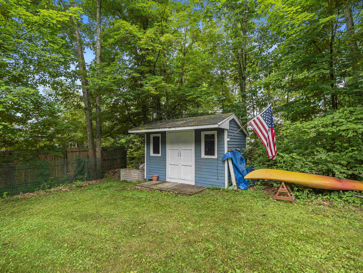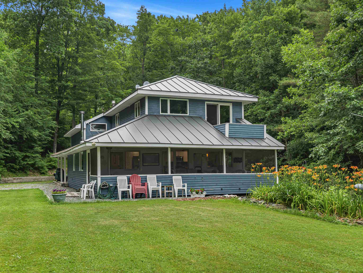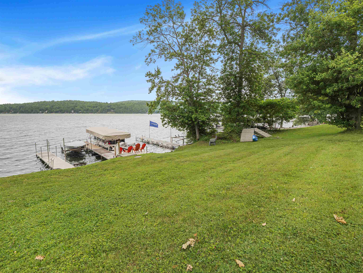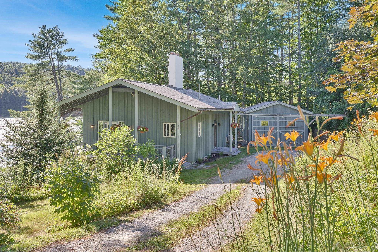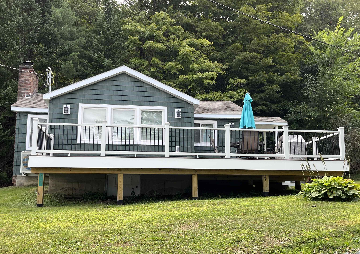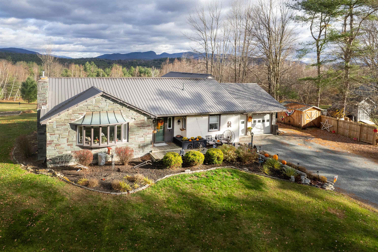1 of 39
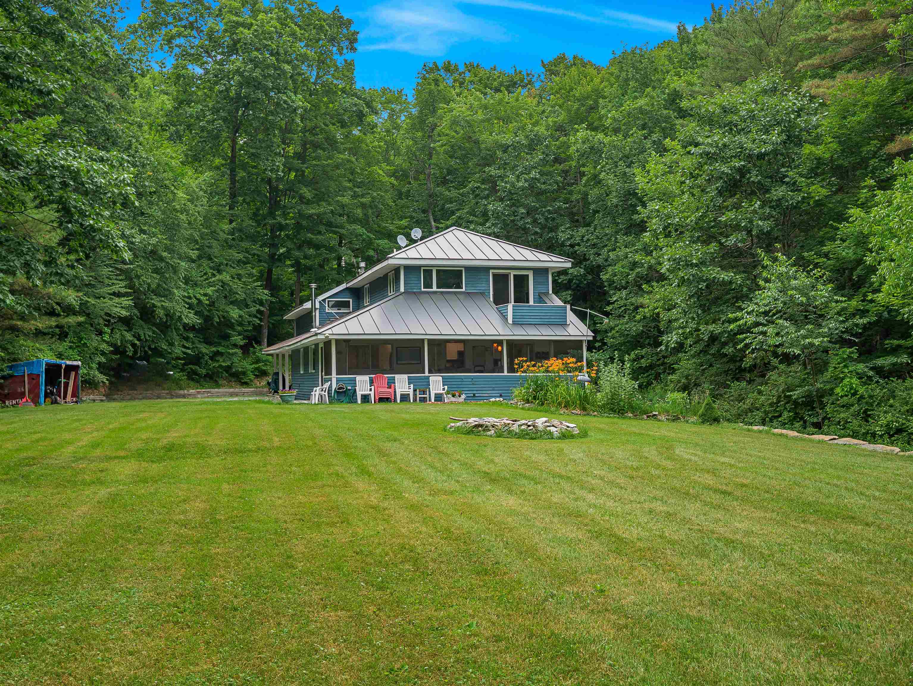
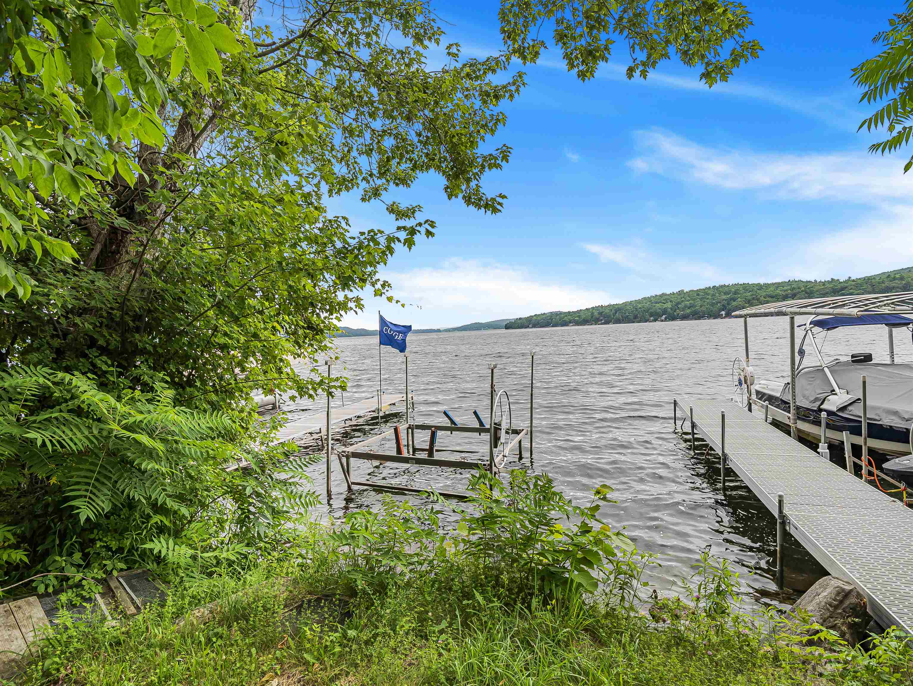
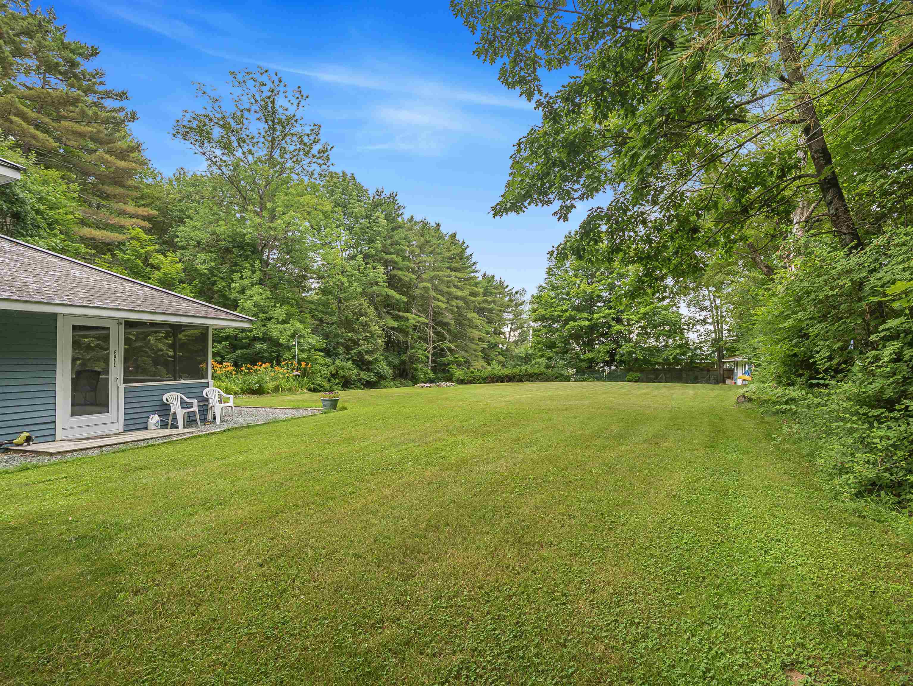
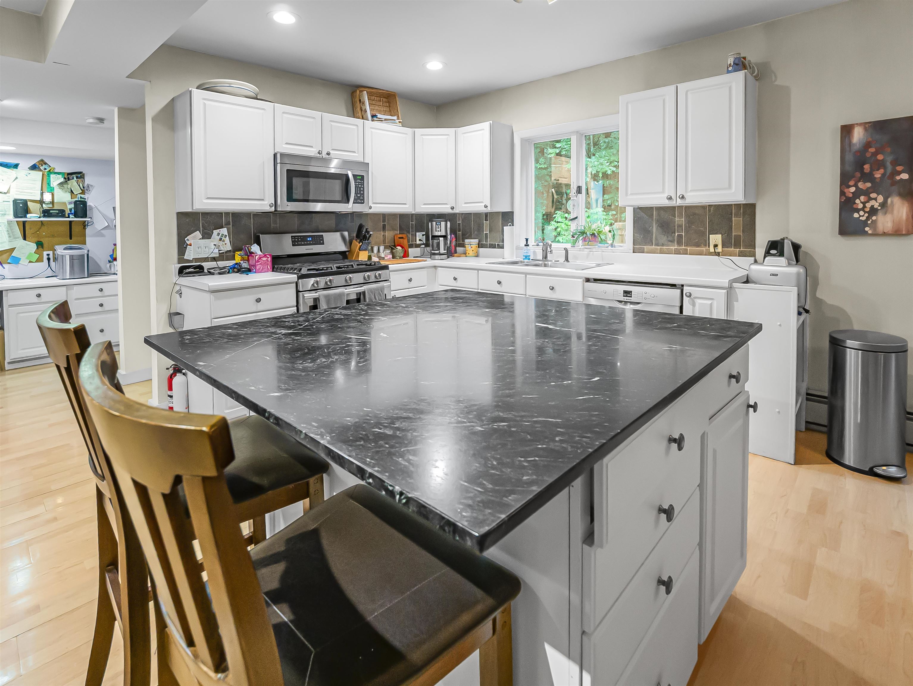
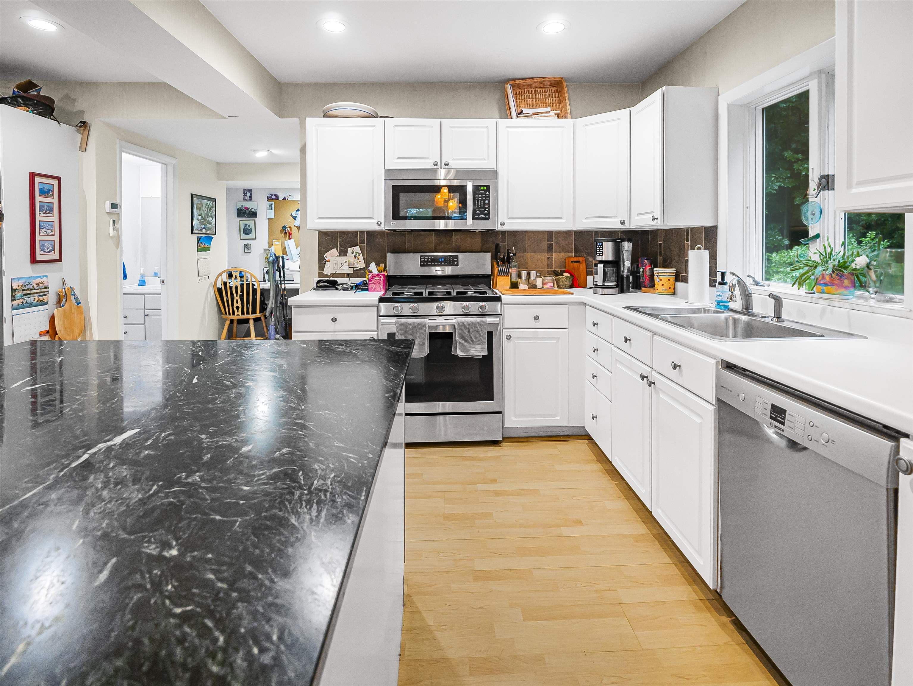
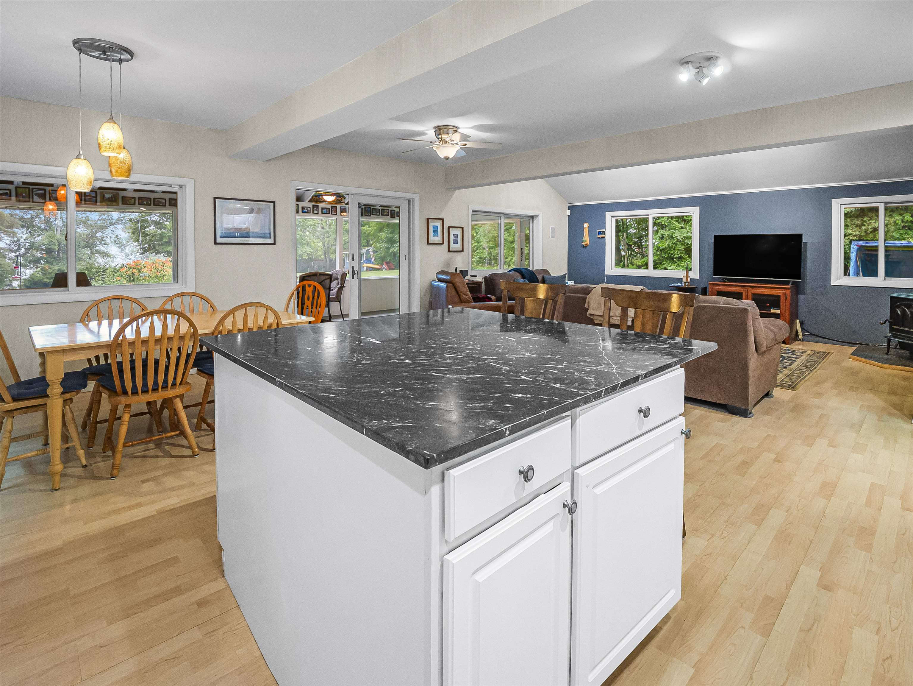
General Property Information
- Property Status:
- Active Under Contract
- Price:
- $550, 000
- Assessed:
- $0
- Assessed Year:
- County:
- VT-Rutland
- Acres:
- 0.61
- Property Type:
- Single Family
- Year Built:
- 1980
- Agency/Brokerage:
- Mandolyn McIntyre Crow
Real Broker LLC - Bedrooms:
- 3
- Total Baths:
- 2
- Sq. Ft. (Total):
- 2491
- Tax Year:
- 2025
- Taxes:
- $5, 740
- Association Fees:
Welcome to your year-round Lake Bomoseen retreat! This beautifully maintained 3-bedroom, 2-bath home offers the perfect balance of lake life and modern comfort. Nestled on a generous lot with a sprawling front yard, you’ll enjoy deeded lake access and your very own private dock—ideal for swimming, boating, and soaking up the sun on Vermont’s largest inland lake. Inside, the updated kitchen opens to a cozy living room featuring a wood stove for crisp fall and winter nights. Minisplits throughout provide efficient heating and cooling. Upstairs, you’ll find three spacious bedrooms and a large family room perfect for relaxing or entertaining. The primary suite includes a walk-in closet, full bath, and a private balcony with beautiful views of the lake. The partially finished basement adds even more living space for movie nights, hobbies, or guests. Outside, a two-car garage and utility shed provide plenty of room for all your gear—whether it's paddleboards in the summer or skis in the winter. Only 45 minutes to Killington Ski Resort, this home is a four-season haven—ideal as a full-time residence, vacation getaway, or investment property. Come experience the best of Vermont lake living
Interior Features
- # Of Stories:
- 2
- Sq. Ft. (Total):
- 2491
- Sq. Ft. (Above Ground):
- 1882
- Sq. Ft. (Below Ground):
- 609
- Sq. Ft. Unfinished:
- 0
- Rooms:
- 6
- Bedrooms:
- 3
- Baths:
- 2
- Interior Desc:
- Dining Area, Kitchen Island, Primary BR w/ BA, Walk-in Closet, Basement Laundry
- Appliances Included:
- Dishwasher, Dryer, Microwave, Refrigerator, Washer, Gas Stove
- Flooring:
- Bamboo, Carpet, Combination
- Heating Cooling Fuel:
- Water Heater:
- Basement Desc:
- Concrete Floor, Partially Finished
Exterior Features
- Style of Residence:
- Contemporary
- House Color:
- Time Share:
- No
- Resort:
- Exterior Desc:
- Exterior Details:
- Boat Launch, Boat Slip/Dock, Balcony, Garden Space, Beach Access
- Amenities/Services:
- Land Desc.:
- Beach Access, Deep Water Access, Lake Access, Lake View, Level, Secluded, Near Shopping, Near Skiing, Near Snowmobile Trails, Near School(s)
- Suitable Land Usage:
- Roof Desc.:
- Asphalt Shingle, Standing Seam
- Driveway Desc.:
- Gravel
- Foundation Desc.:
- Poured Concrete
- Sewer Desc.:
- Septic
- Garage/Parking:
- Yes
- Garage Spaces:
- 2
- Road Frontage:
- 0
Other Information
- List Date:
- 2025-07-03
- Last Updated:


