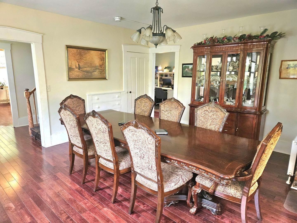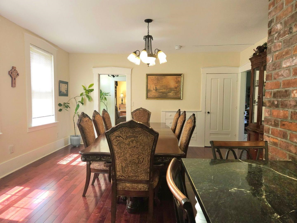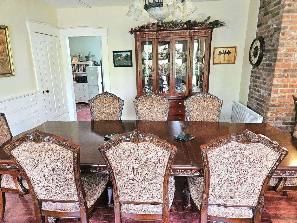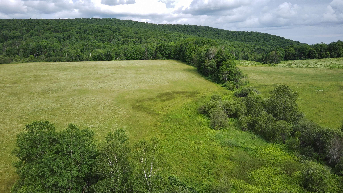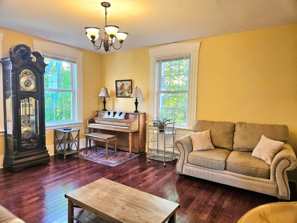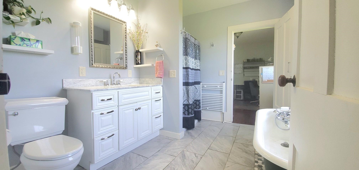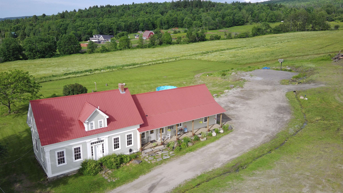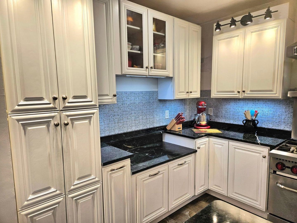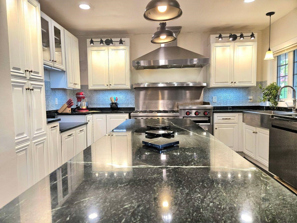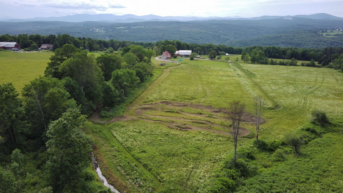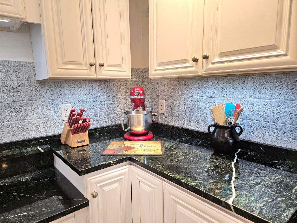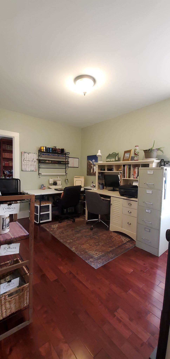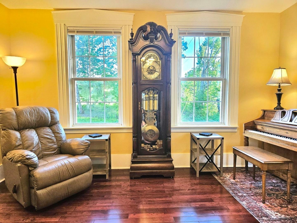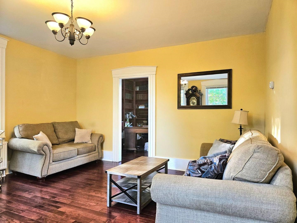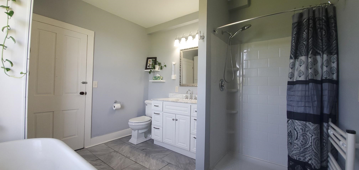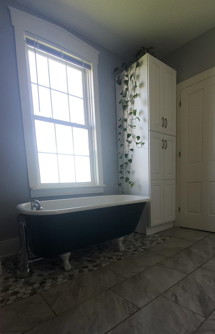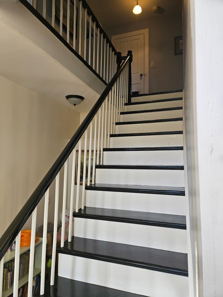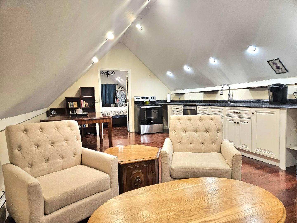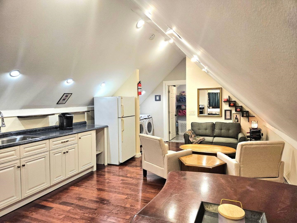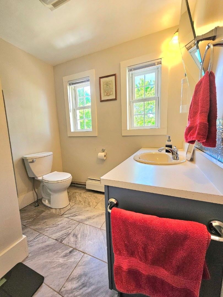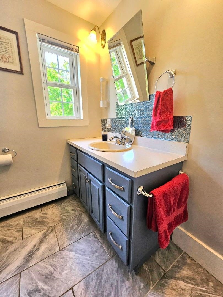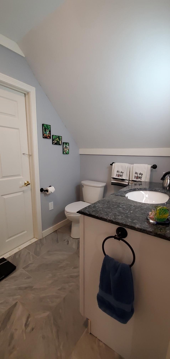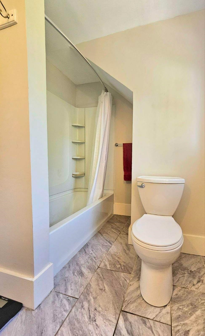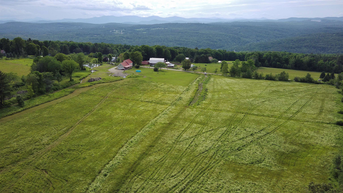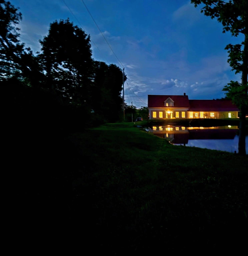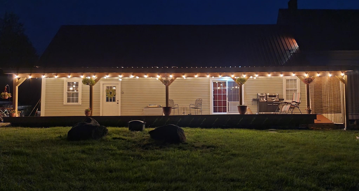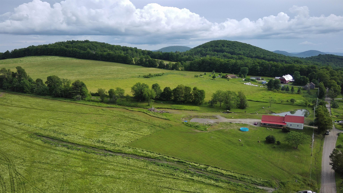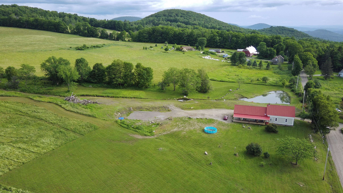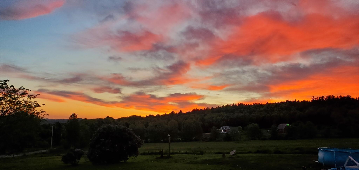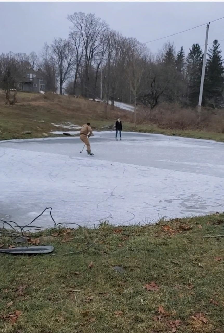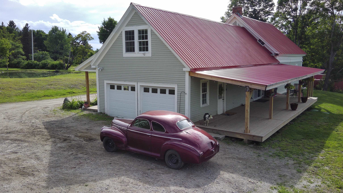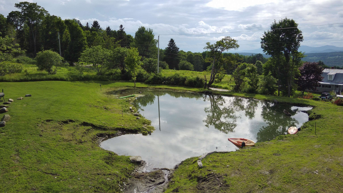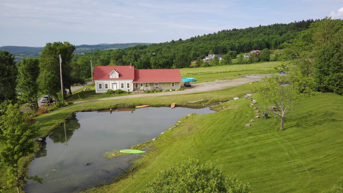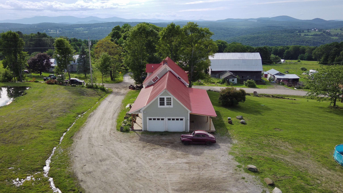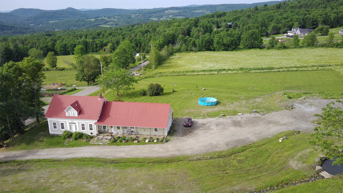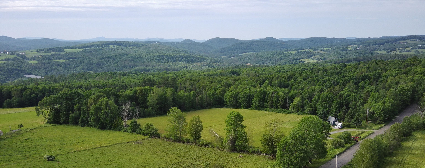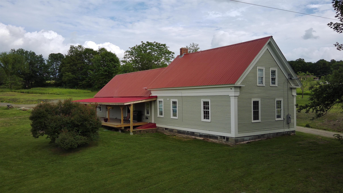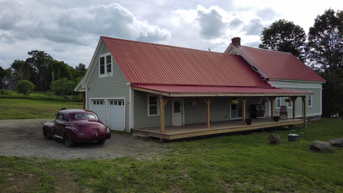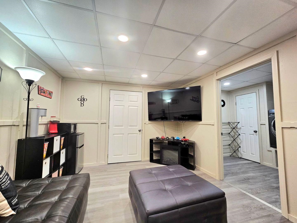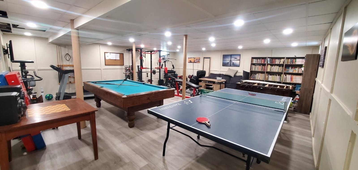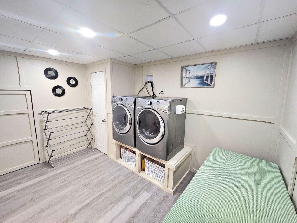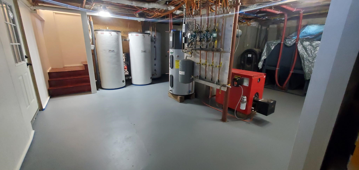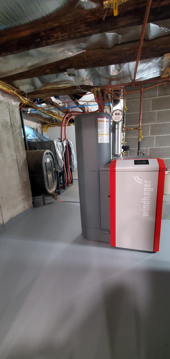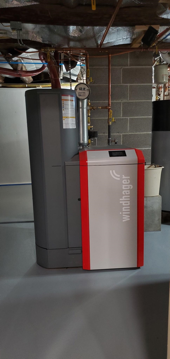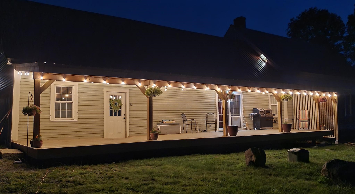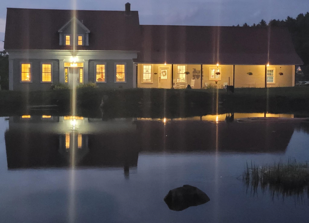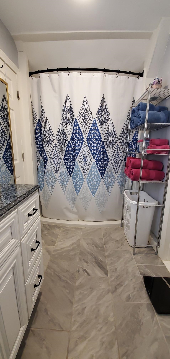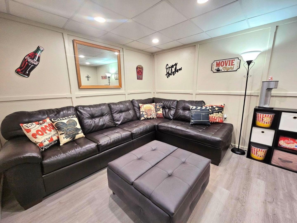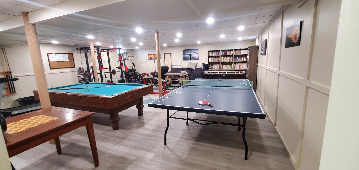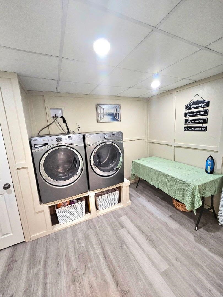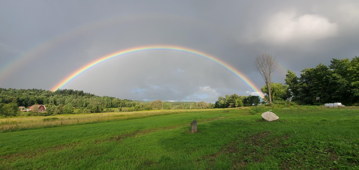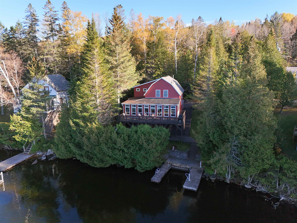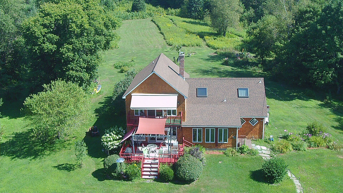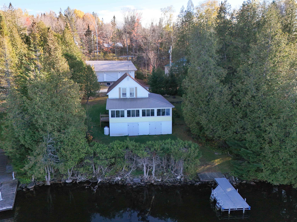1 of 57
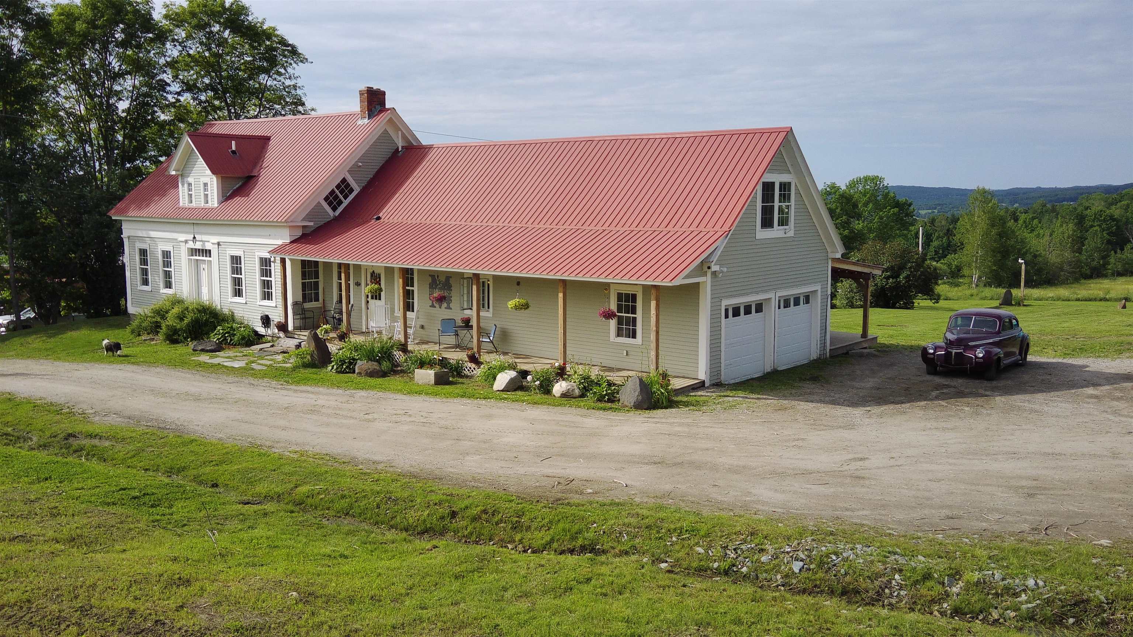
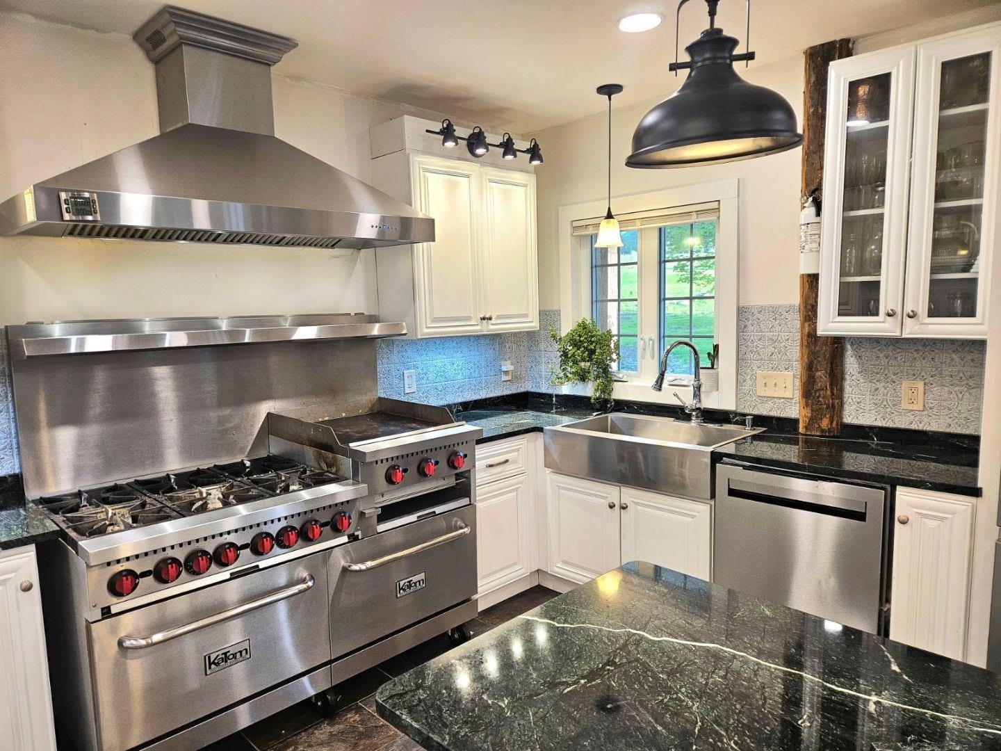
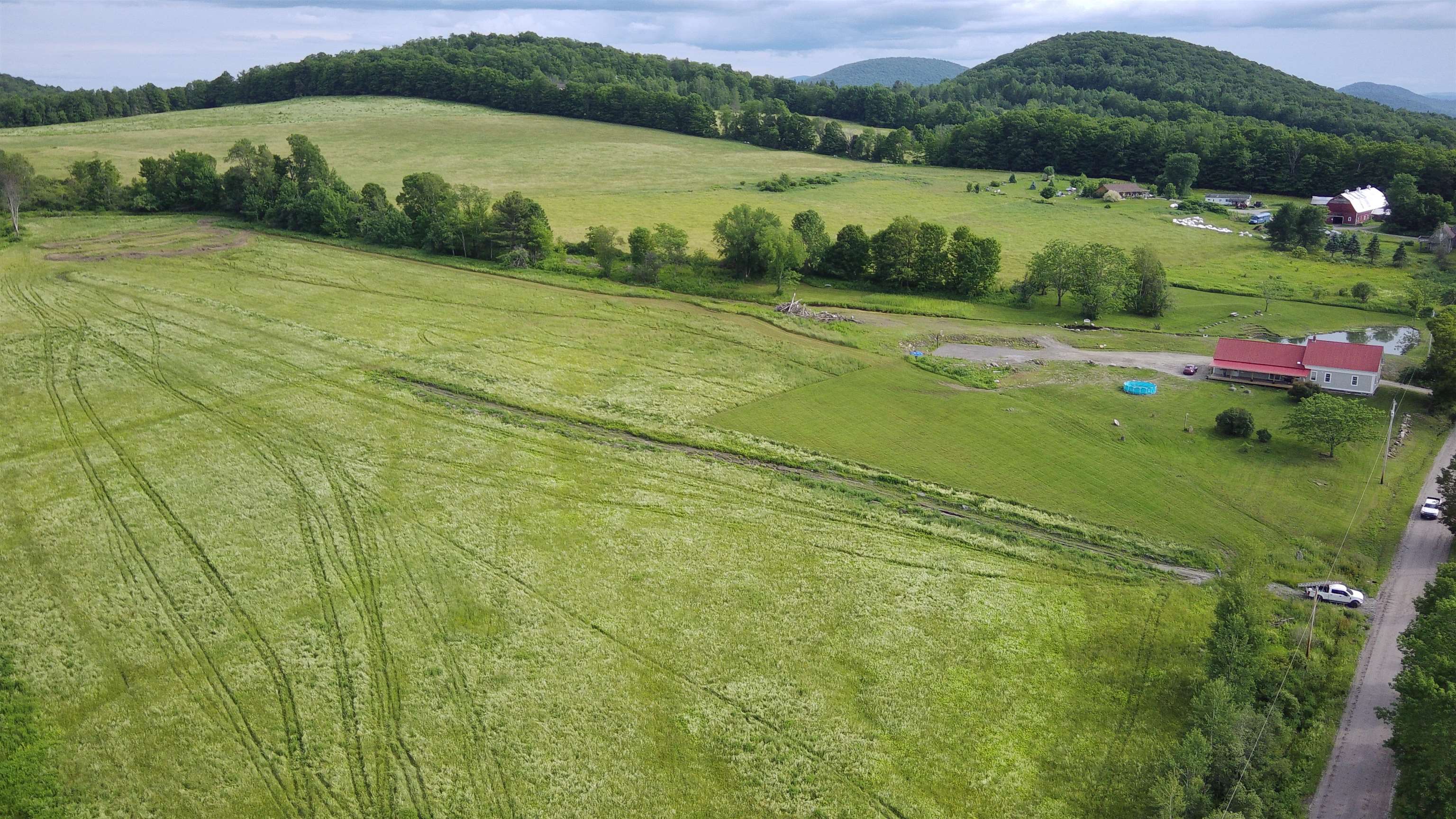
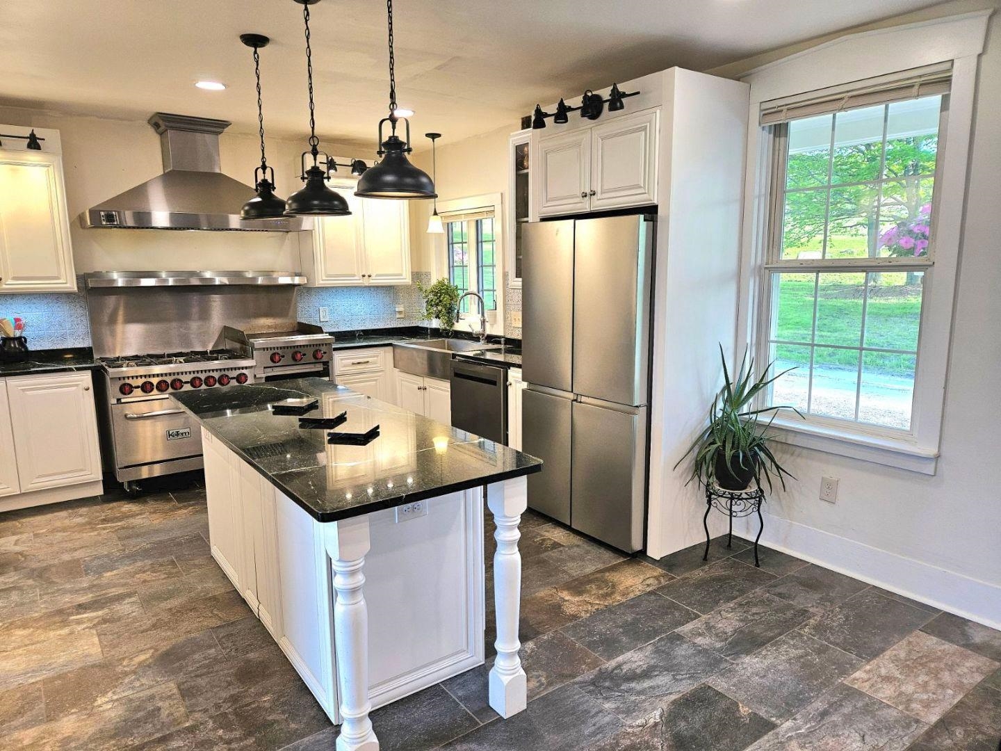
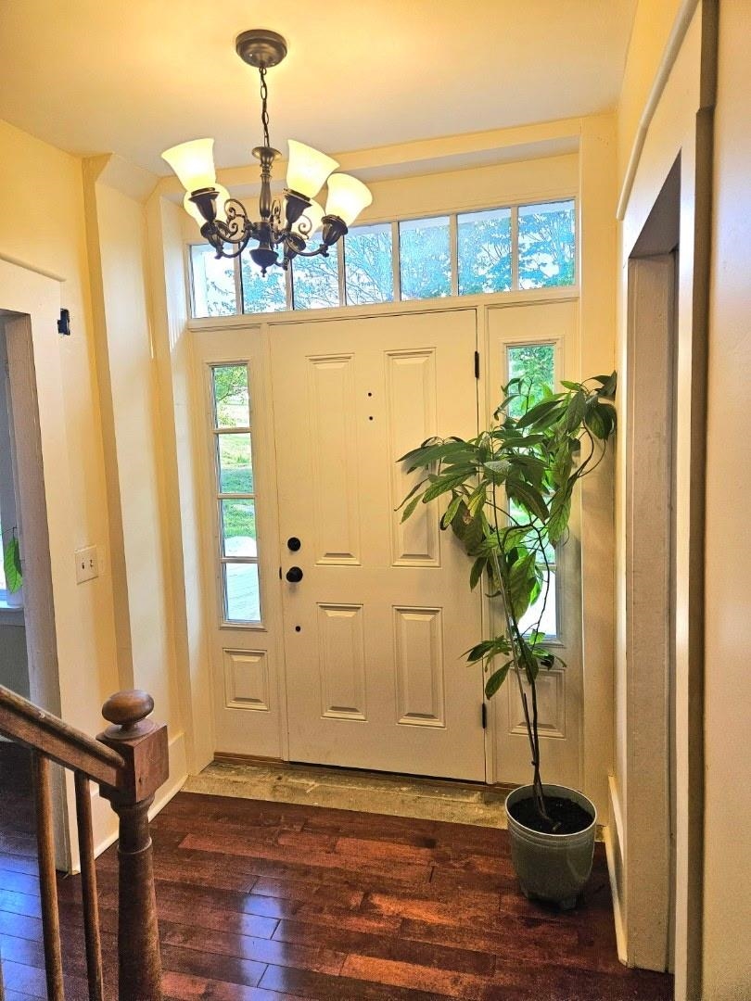
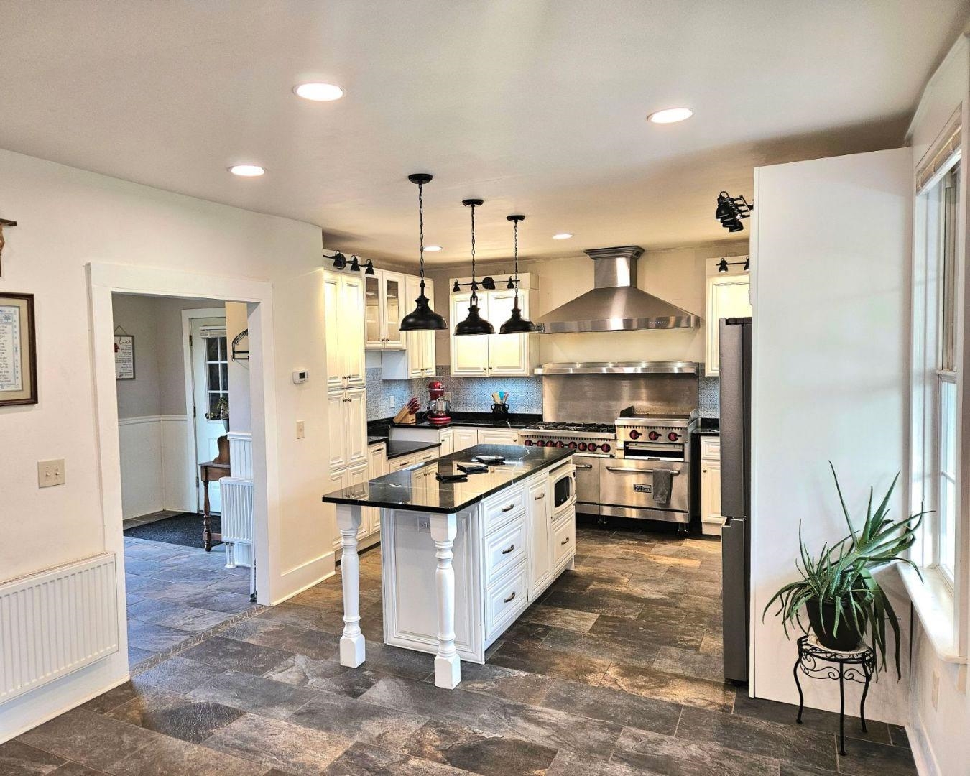
General Property Information
- Property Status:
- Active
- Price:
- $795, 000
- Assessed:
- $0
- Assessed Year:
- County:
- VT-Washington
- Acres:
- 9.30
- Property Type:
- Single Family
- Year Built:
- 1836
- Agency/Brokerage:
- Rodney Morin
EXP Realty - Bedrooms:
- 4
- Total Baths:
- 3
- Sq. Ft. (Total):
- 4729
- Tax Year:
- 2024
- Taxes:
- $8, 259
- Association Fees:
This beautifully updated 1836 Vermont farmhouse in Cabot blends modern comfort with historic charm on 9.3± acres featuring gardens and walking trails. This 22 room 4 bed and 3 bath home includes a spacious primary suite with its own kitchenette. The open kitchen, dining, and living areas feature granite countertops, ceramic tile, cherry hardwood floors, and a large walk-in pantry. Two first-floor rooms currently serve as home offices with high speed internet for those who need their own space and easily adaptable to more bedrooms if preferred. Upstairs offers three more bedrooms, a flex room, plus a full and ¾ bath. Energy efficiency includes spray foam insulation, LED lighting, updated plumbing and electrical, double-pane windows, and a metal roof. The fully finished basement includes a state of the art powerful 2000 lb pellet boiler and oil combo system with multiple hot water tanks that ensures year-round comfort with minimum effort. The finished basement includes a large finished gym/game room, separate movie room, laundry, and expandable utility room all on a modern poured concrete foundation. Outside offers two covered porches, the rear with vertical louvers, an attached two-car garage, and a custom double-flue masonry chimney for flexible heating. With bonus rooms, generous storage, and move-in ready condition, this timeless farmhouse offers an upscale but serene and rural lifestyle in the heart of Vermont!
Interior Features
- # Of Stories:
- 2
- Sq. Ft. (Total):
- 4729
- Sq. Ft. (Above Ground):
- 4729
- Sq. Ft. (Below Ground):
- 0
- Sq. Ft. Unfinished:
- 0
- Rooms:
- 20
- Bedrooms:
- 4
- Baths:
- 3
- Interior Desc:
- Attic with Hatch/Skuttle, Ceiling Fan, Dining Area, Kitchen Island, Laundry Hook-ups, LED Lighting, Natural Light, Soaking Tub, Walk-in Closet, 1st Floor Laundry, Basement Laundry
- Appliances Included:
- Dishwasher, Dryer, Microwave, Double Oven, Refrigerator, Washer, Propane Water Heater, Water Heater off Boiler
- Flooring:
- Ceramic Tile, Hardwood, Tile, Wood
- Heating Cooling Fuel:
- Water Heater:
- Basement Desc:
- Bulkhead, Concrete, Concrete Floor, Daylight, Finished, Frost Wall, Full, Insulated, Exterior Stairs, Interior Stairs, Interior Access, Basement Stairs
Exterior Features
- Style of Residence:
- Farmhouse
- House Color:
- Time Share:
- No
- Resort:
- Exterior Desc:
- Exterior Details:
- Garden Space, Natural Shade, Porch, Covered Porch, Double Pane Window(s)
- Amenities/Services:
- Land Desc.:
- Country Setting, Field/Pasture, Mountain View, Open, Pond, Pond Site, Stream, View, Walking Trails, Wooded
- Suitable Land Usage:
- Agriculture, Bed and Breakfast, Farm, Horse/Animal Farm, Field/Pasture, Tillable
- Roof Desc.:
- Metal
- Driveway Desc.:
- Crushed Stone, Dirt, Gravel
- Foundation Desc.:
- Concrete, Poured Concrete
- Sewer Desc.:
- 1000 Gallon, On-Site Septic Exists, Private
- Garage/Parking:
- Yes
- Garage Spaces:
- 2
- Road Frontage:
- 569
Other Information
- List Date:
- 2025-07-02
- Last Updated:


