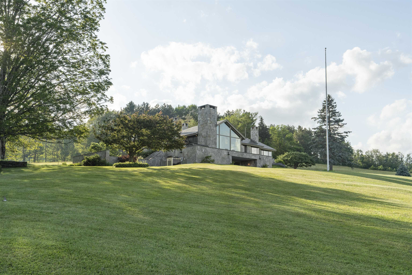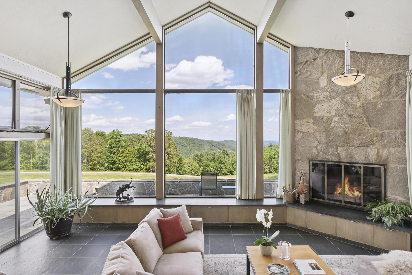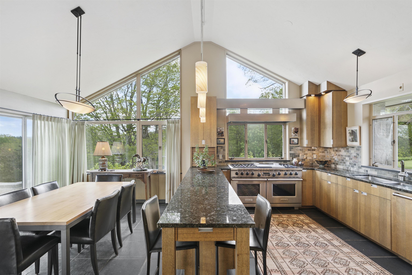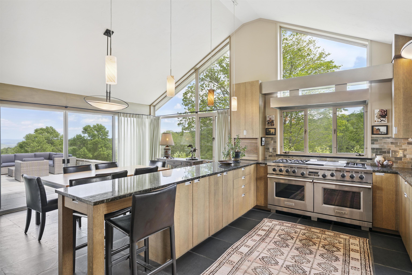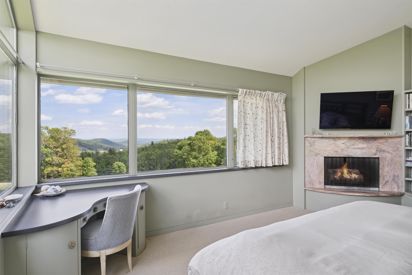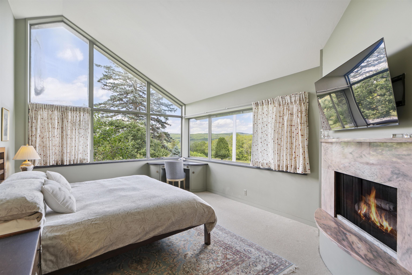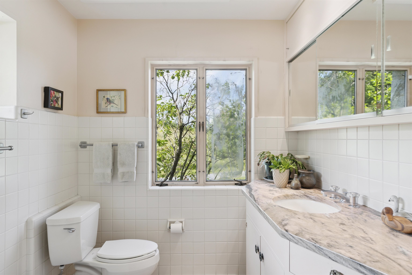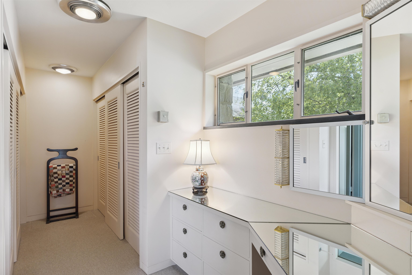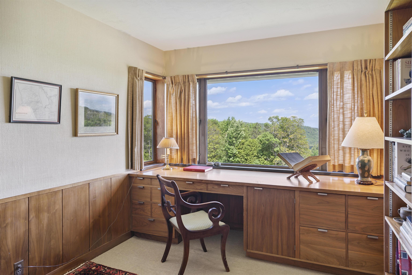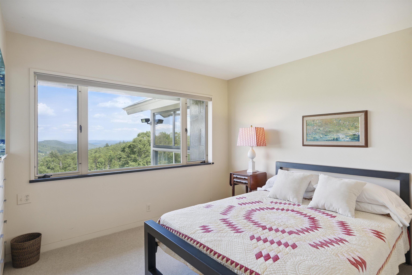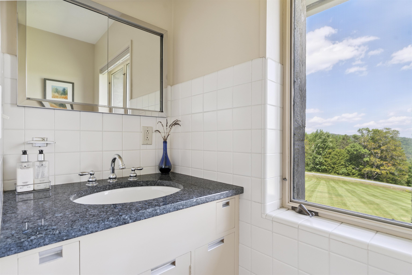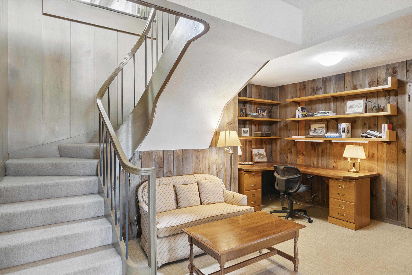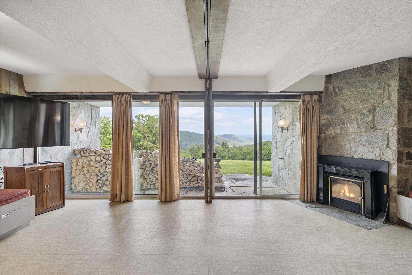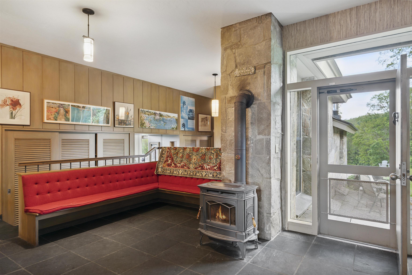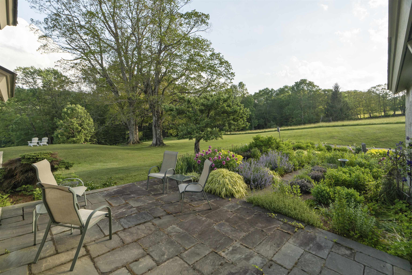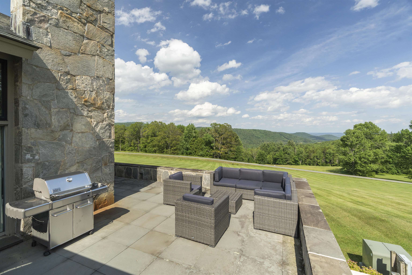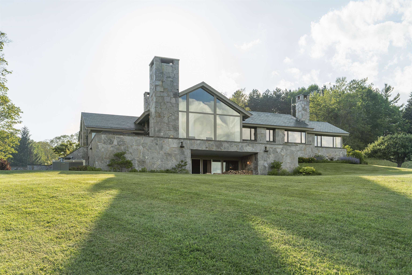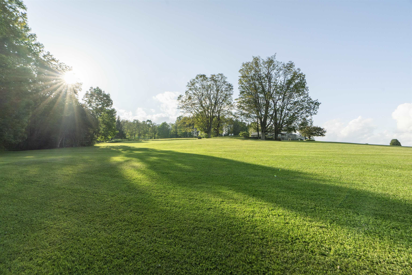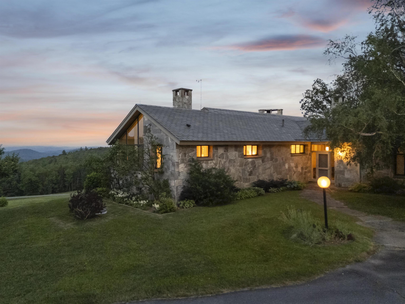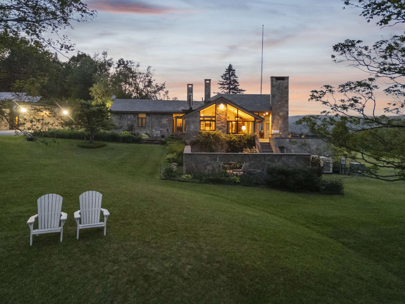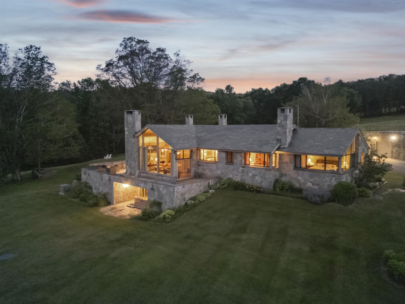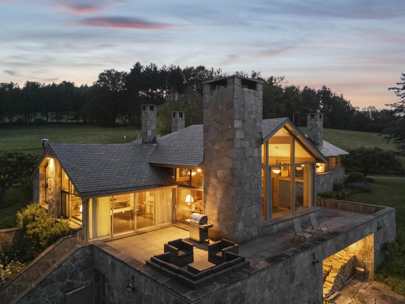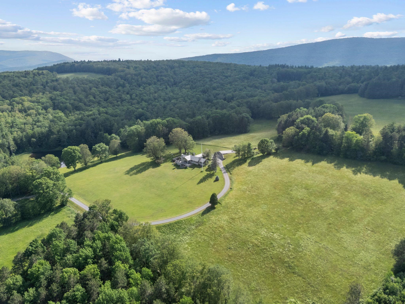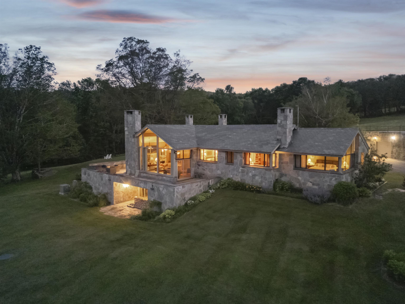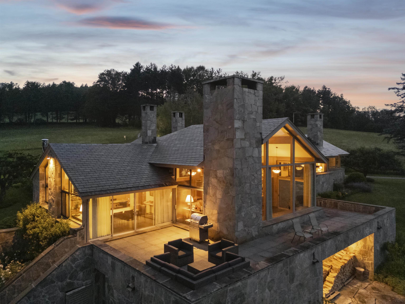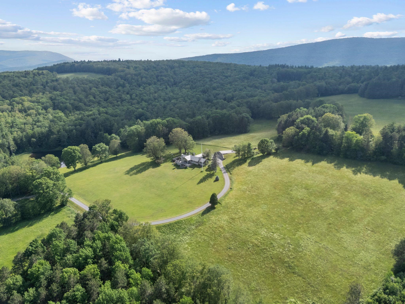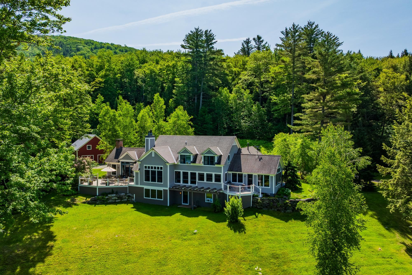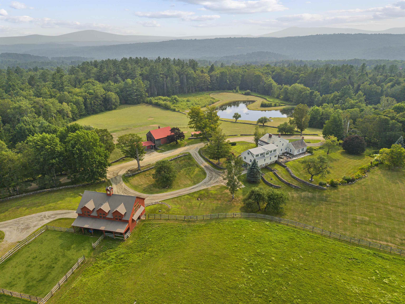1 of 32
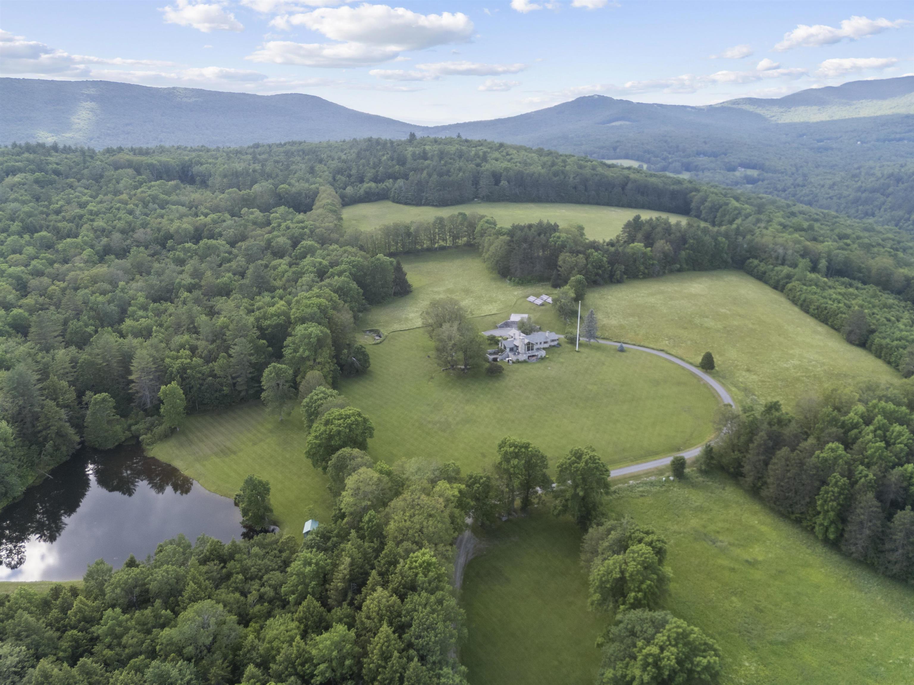
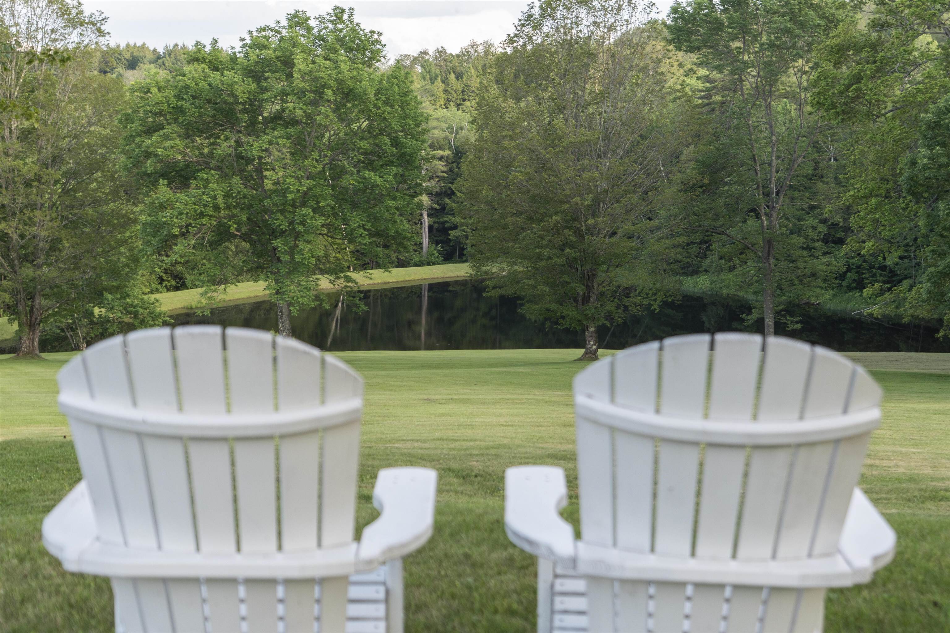
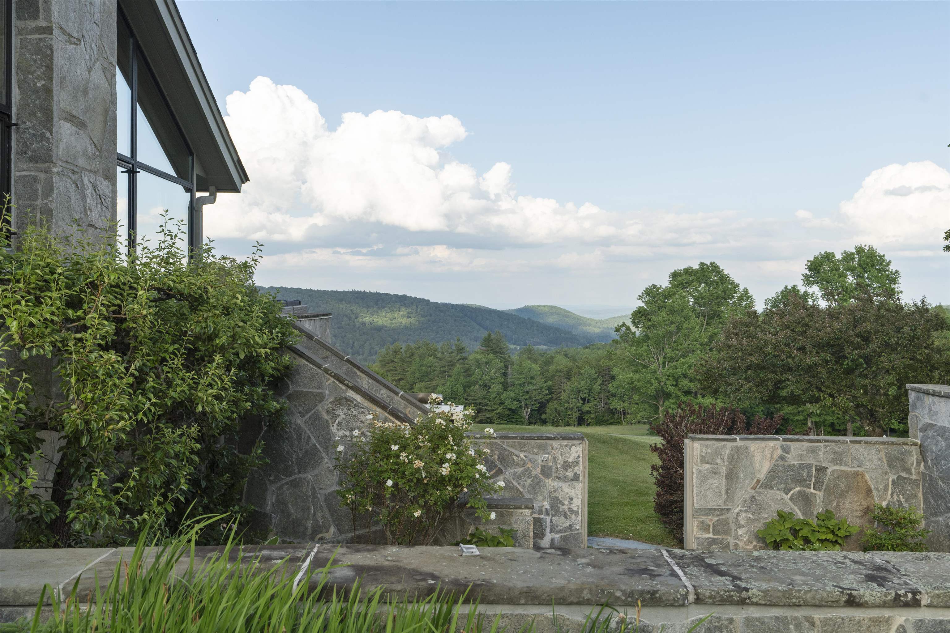
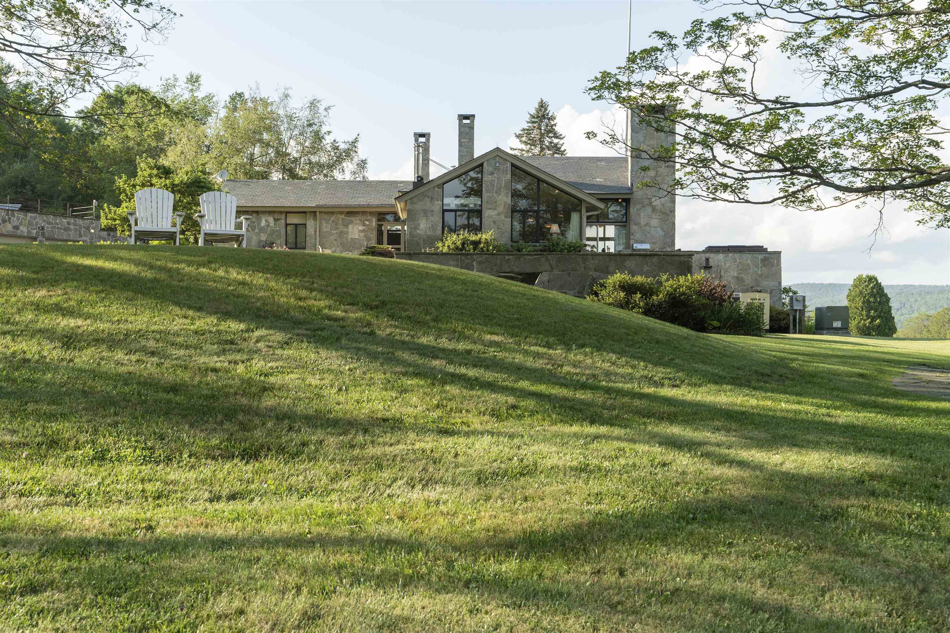
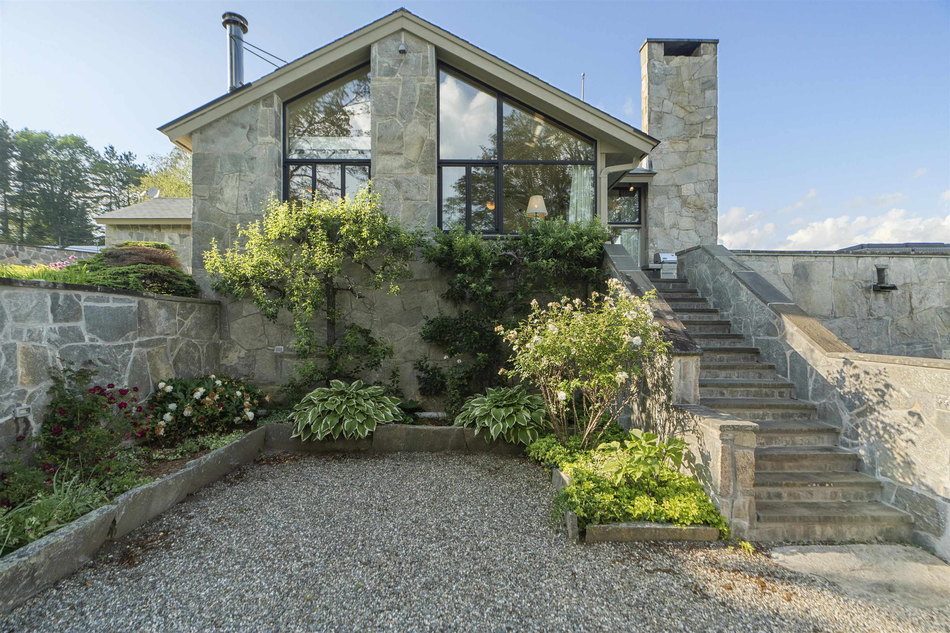
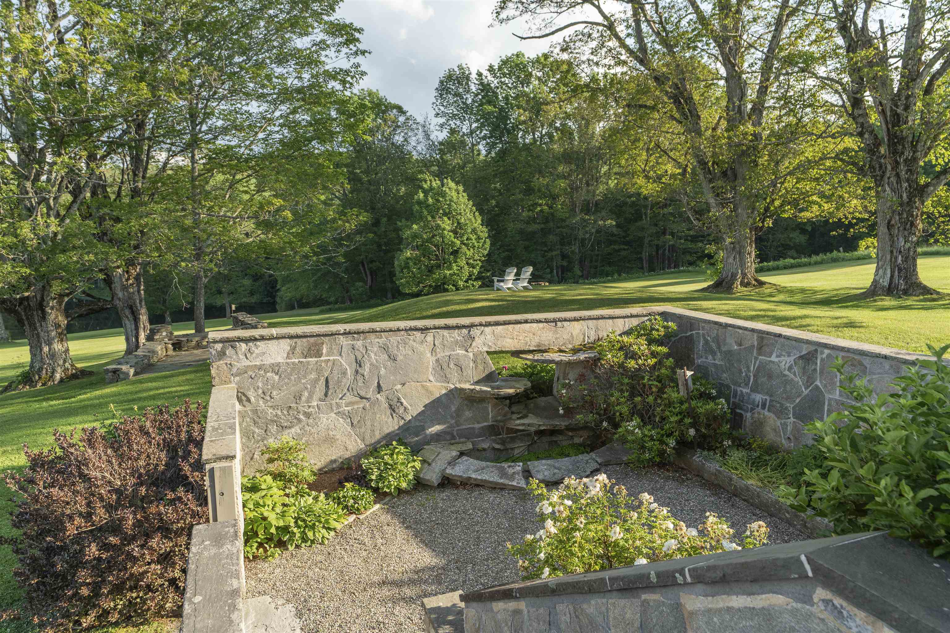
General Property Information
- Property Status:
- Active Under Contract
- Price:
- $1, 995, 000
- Assessed:
- $0
- Assessed Year:
- County:
- VT-Windsor
- Acres:
- 324.60
- Property Type:
- Single Family
- Year Built:
- 1965
- Agency/Brokerage:
- Dia Jenks
LandVest, Inc./New Hampshire - Bedrooms:
- 2
- Total Baths:
- 4
- Sq. Ft. (Total):
- 3514
- Tax Year:
- 2025
- Taxes:
- $20, 456
- Association Fees:
Skygate Farm is a historic Vermont farmstead first settled in the 1800s, which today spans over 300 acres of meadows, forests, trails, and weathered stone walls. The setting speaks of an early farmer’s wisdom — sited along a gentle hill to shield against the northwest winds, while opening to the first light of day and the vast mountain views to the east. Found at the end of a winding gravel road, the place offers complete privacy and a deep, restorative tranquility. In a later chapter, a mid-century modern stone residence was built to frame these views and capture the natural light—conceived as a summer retreat and a winter getaway for ski outings. Families gathered here for picnics at the top of the meadow, long swims in the clear, spring-fed pond, and walks along the trails picking blackberries. Inside, a silver movie screen drops from the ceiling for evening films by the fire. Custom closets store fly rods, skis, and gear for every season. Two wood-burning fireplaces bring warmth on cooler days. The deep, detached garage offers ample space for cars, equipment and tools. For the last 25 years, this haven has been a full-time residence. Bluebird houses line the fields, perennial gardens bloom seasonally, and flocks of goldfinch move through the meadows in waves. The land also offers potential for regenerative farming with 29 acres of open meadow and mature maples for sugaring. A solar array has 48 panels. Showings begin July 10
Interior Features
- # Of Stories:
- 2
- Sq. Ft. (Total):
- 3514
- Sq. Ft. (Above Ground):
- 2410
- Sq. Ft. (Below Ground):
- 1104
- Sq. Ft. Unfinished:
- 1727
- Rooms:
- 7
- Bedrooms:
- 2
- Baths:
- 4
- Interior Desc:
- Ceiling Fan, Wood Fireplace, Security
- Appliances Included:
- Gas Cooktop, Dishwasher, Disposal, Dryer, Range Hood, Double Oven, Refrigerator, Washer
- Flooring:
- Heating Cooling Fuel:
- Water Heater:
- Basement Desc:
- Climate Controlled, Partially Finished, Interior Stairs, Walkout
Exterior Features
- Style of Residence:
- Modern Architecture
- House Color:
- Time Share:
- No
- Resort:
- Exterior Desc:
- Exterior Details:
- Amenities/Services:
- Land Desc.:
- Country Setting, Landscaped, Mountain View, Pond, Secluded, Ski Area, Trail/Near Trail, Walking Trails, Wooded, Mountain, Rural
- Suitable Land Usage:
- Roof Desc.:
- Slate
- Driveway Desc.:
- Gravel
- Foundation Desc.:
- Concrete
- Sewer Desc.:
- Concrete, Private, Septic
- Garage/Parking:
- Yes
- Garage Spaces:
- 3
- Road Frontage:
- 5748
Other Information
- List Date:
- 2025-07-03
- Last Updated:


