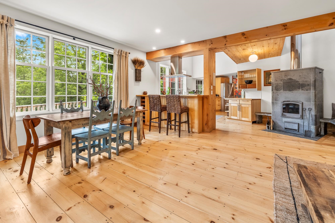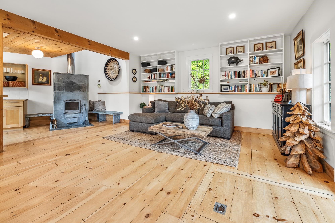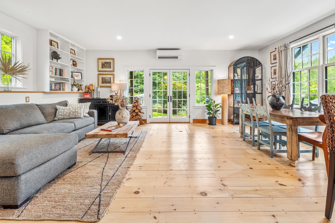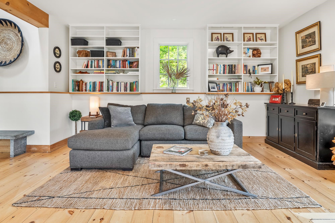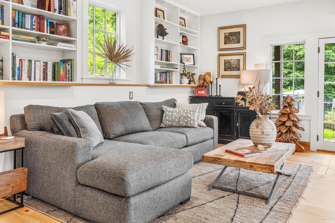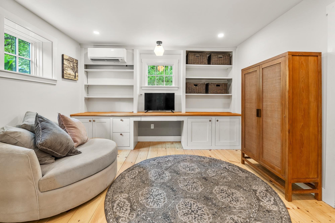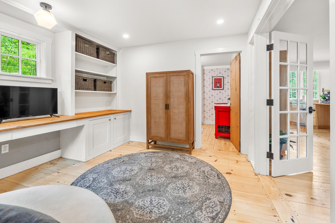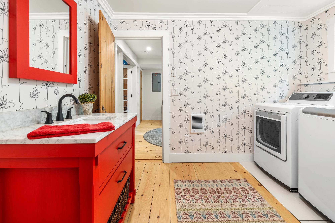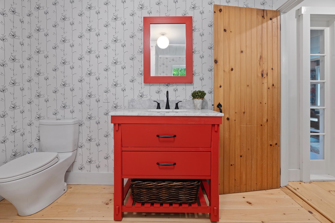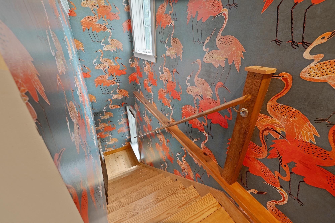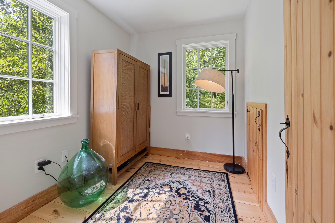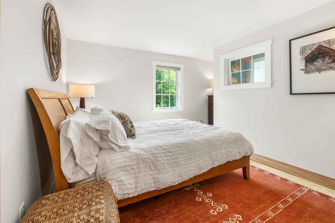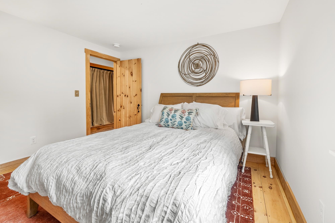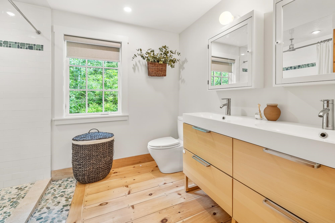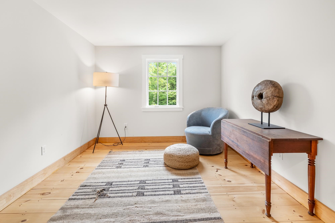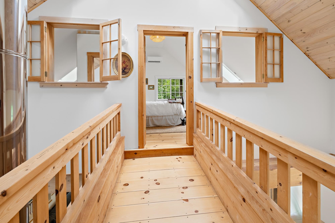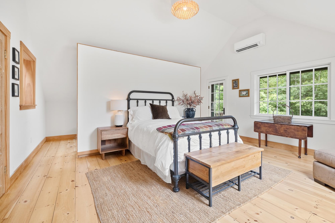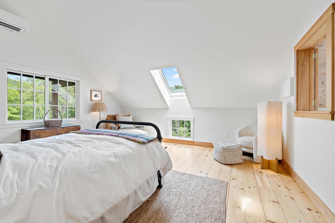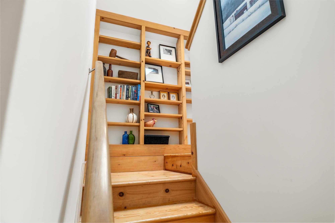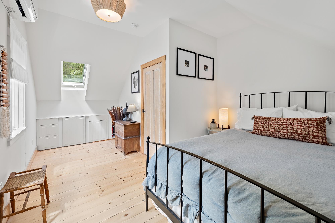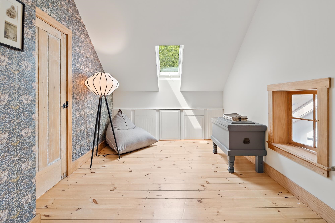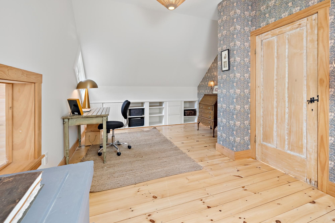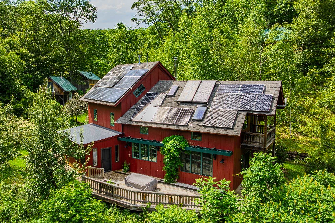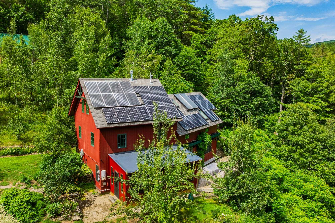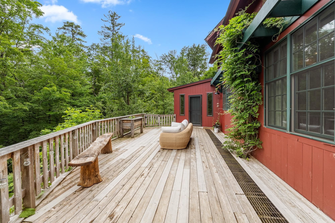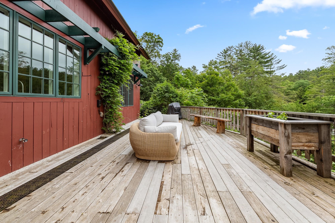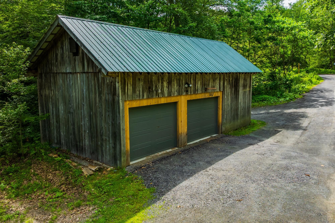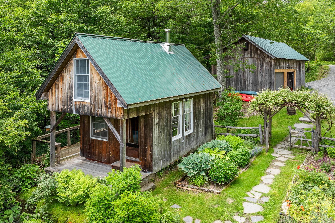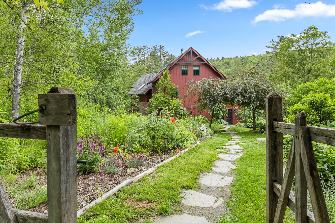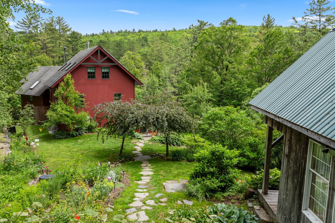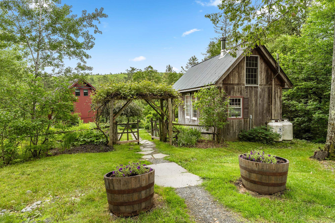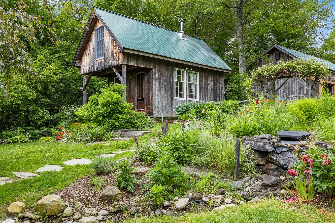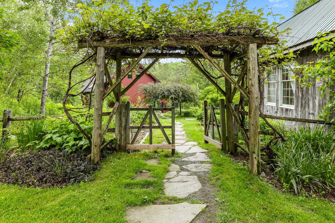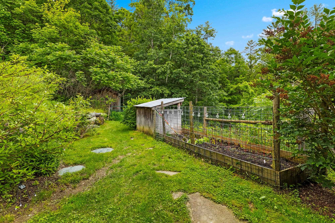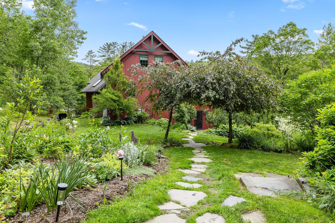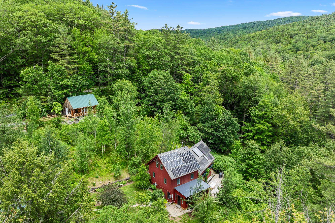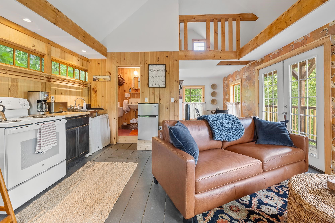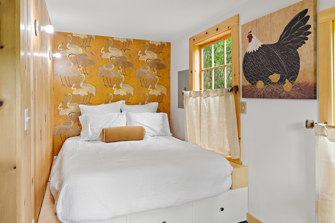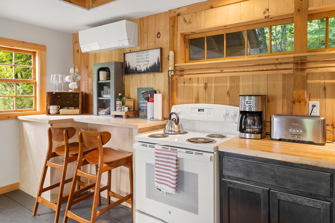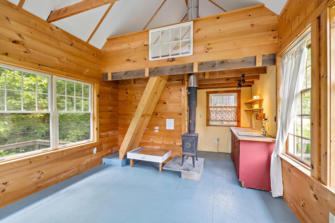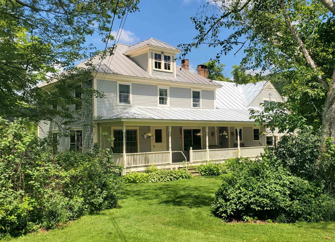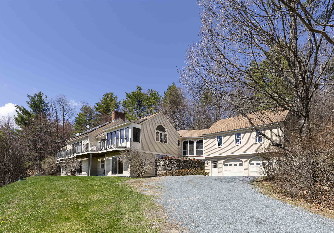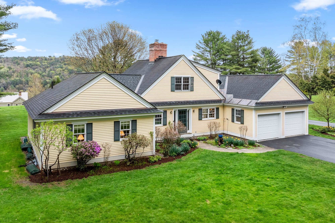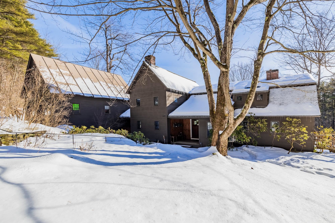1 of 46
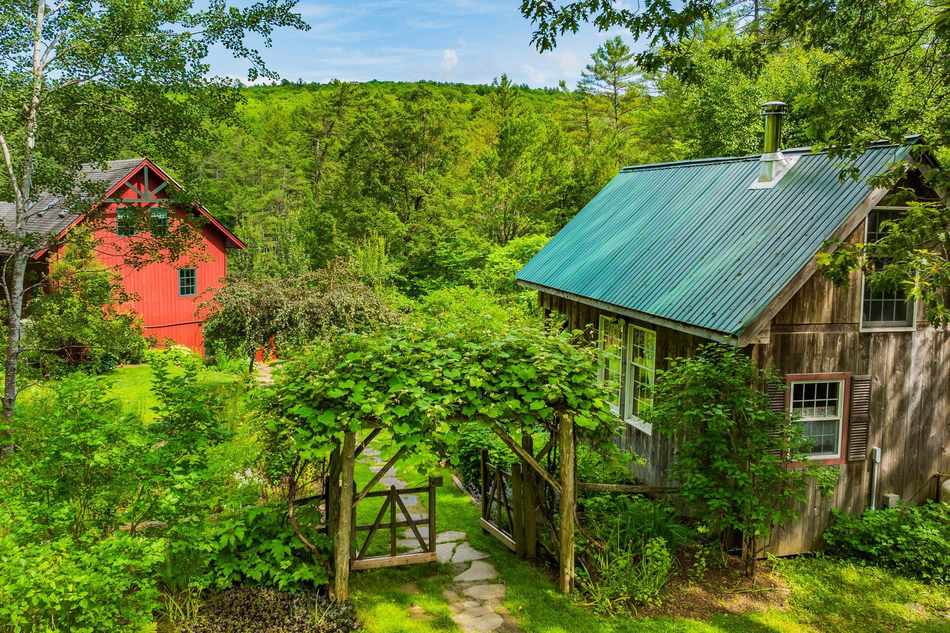
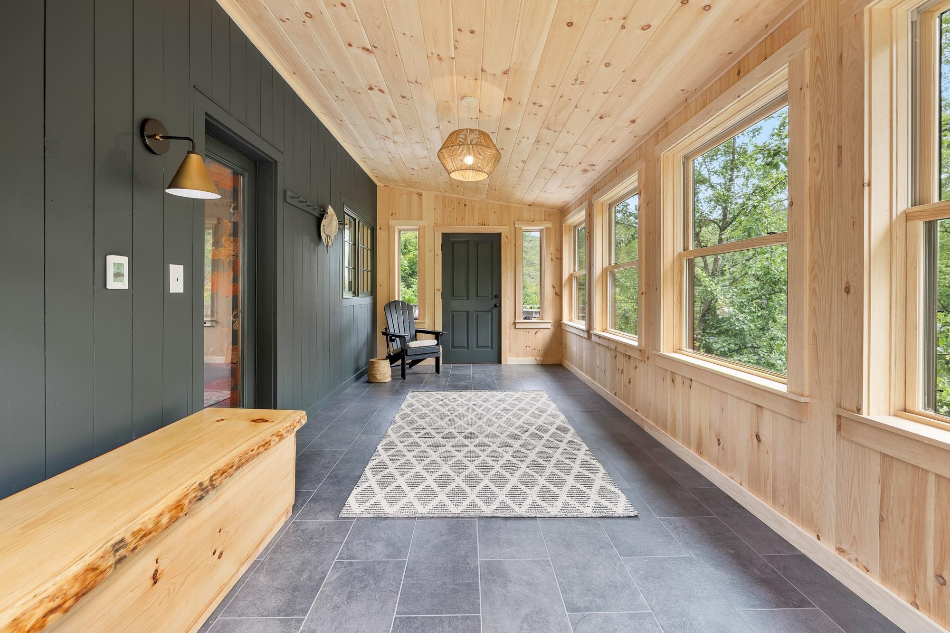
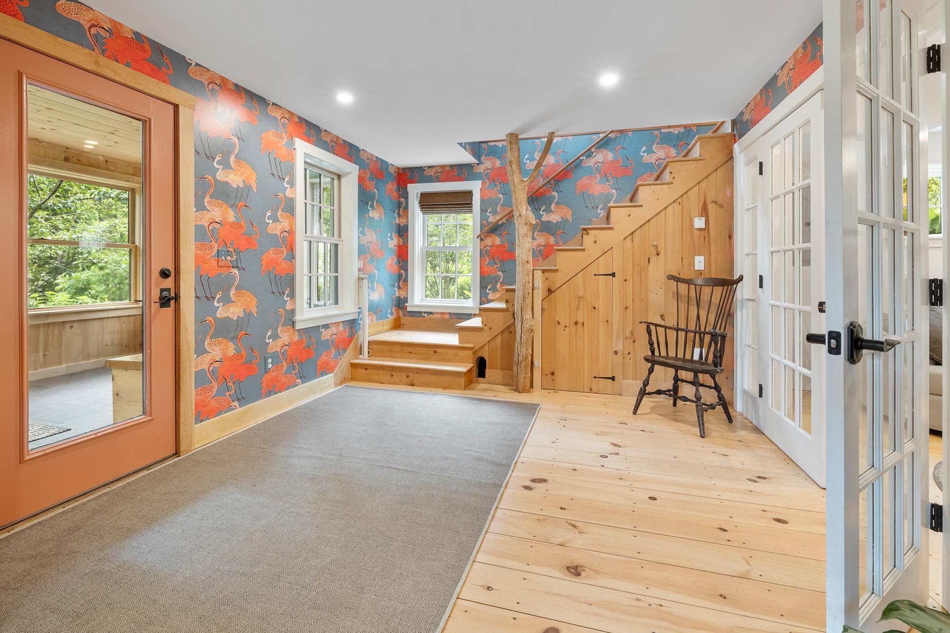
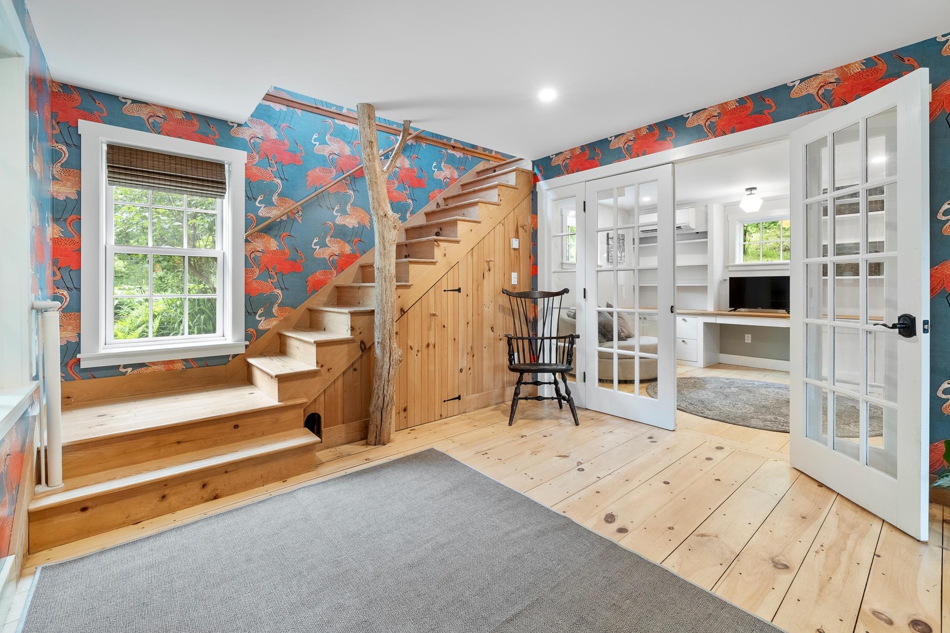
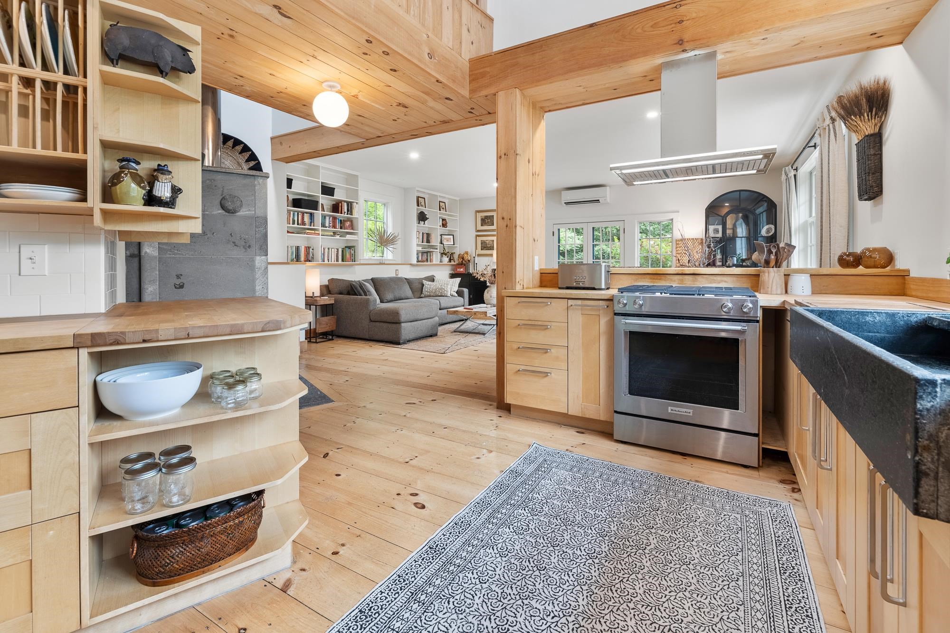
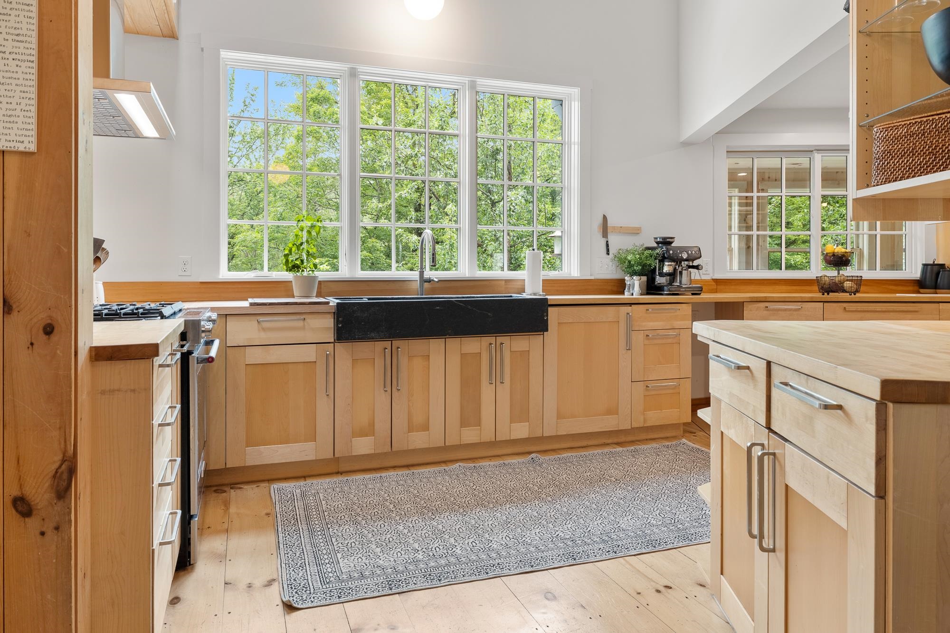
General Property Information
- Property Status:
- Active
- Price:
- $1, 459, 000
- Assessed:
- $0
- Assessed Year:
- County:
- VT-Windsor
- Acres:
- 10.30
- Property Type:
- Single Family
- Year Built:
- 2010
- Agency/Brokerage:
- Jane Darrach
Martha E. Diebold Real Estate - Bedrooms:
- 3
- Total Baths:
- 2
- Sq. Ft. (Total):
- 2882
- Tax Year:
- 2024
- Taxes:
- $12, 303
- Association Fees:
Delightful Scandinavian influenced south-facing home optimizes passive solar design and photovoltaic generation. Amazing Finnish Tulikivi Soapstone woodstove provides gentle heat, complemented by mini-split heat pumps for year round comfort. Open floor plan includes kitchen/living space and study on the main floor with a laundry and half bath, and flexible bedroom space and a full bath upstairs. Gorgeous outdoor space includes a large deck, extensive gardens, winding stone paths and perennial beds. Additional structures include a "writer's cottage" with a kitchenette, sleeping loft, porch and Swedish composting toilet, plus an additional guest house with a kitchen and bath, living room and bedroom overlooking the views down the valley and apple and pear orchard. This is a fabulous spot for family gatherings where everyone can have their space. Close to downtown Norwich and Hanover, home of Dartmouth College and Dartmouth Hitchcock Medical Center.
Interior Features
- # Of Stories:
- 2
- Sq. Ft. (Total):
- 2882
- Sq. Ft. (Above Ground):
- 2882
- Sq. Ft. (Below Ground):
- 0
- Sq. Ft. Unfinished:
- 577
- Rooms:
- 10
- Bedrooms:
- 3
- Baths:
- 2
- Interior Desc:
- Cathedral Ceiling, Wood Fireplace, In-Law/Accessory Dwelling, Natural Light, Skylight
- Appliances Included:
- Dishwasher, Dryer, Freezer, Microwave, Refrigerator, Washer, Gas Stove, On Demand Water Heater, Exhaust Fan
- Flooring:
- Tile, Wood
- Heating Cooling Fuel:
- Water Heater:
- Basement Desc:
- Crawl Space, Storage Space, Unfinished
Exterior Features
- Style of Residence:
- Contemporary
- House Color:
- Time Share:
- No
- Resort:
- Exterior Desc:
- Exterior Details:
- Barn, Building, Partial Fence , Garden Space, Guest House, Patio, Covered Porch, Shed, Poultry Coop
- Amenities/Services:
- Land Desc.:
- Country Setting, Landscaped, Orchards, Secluded, Trail/Near Trail, Walking Trails, Wooded
- Suitable Land Usage:
- Roof Desc.:
- Architectural Shingle
- Driveway Desc.:
- Gravel
- Foundation Desc.:
- Concrete
- Sewer Desc.:
- Private
- Garage/Parking:
- Yes
- Garage Spaces:
- 2
- Road Frontage:
- 1342
Other Information
- List Date:
- 2025-07-03
- Last Updated:


