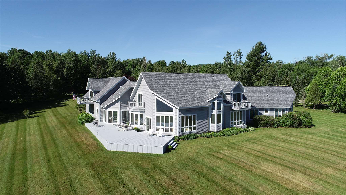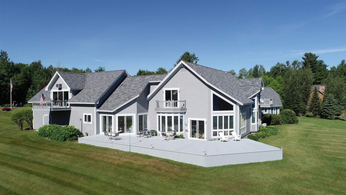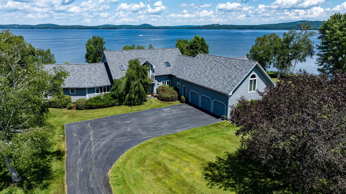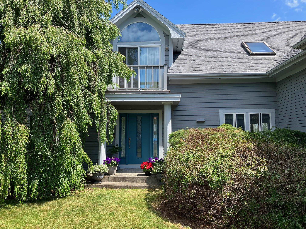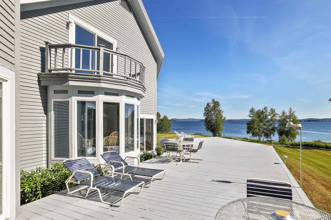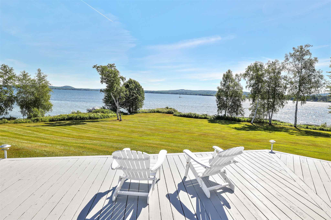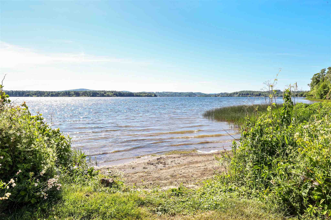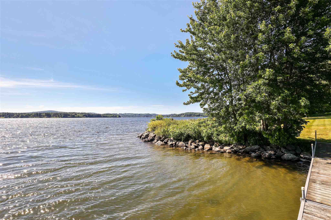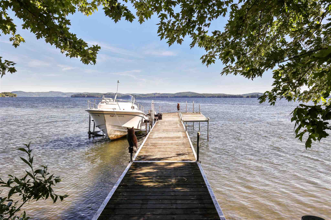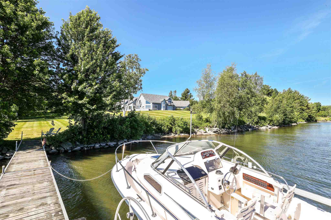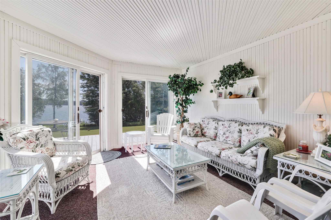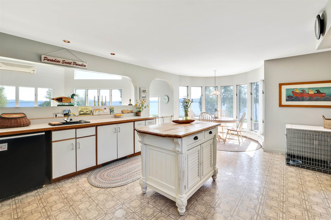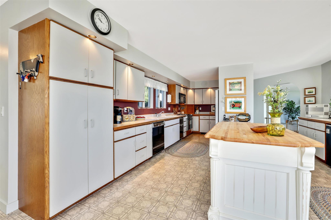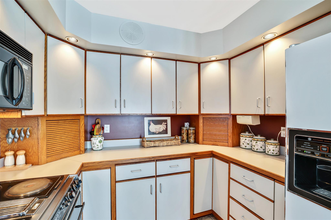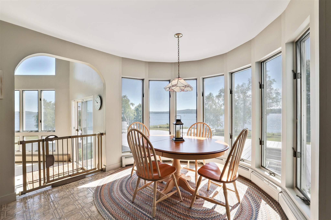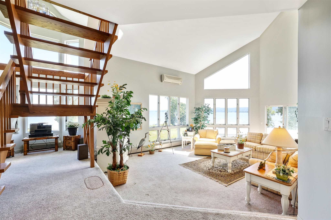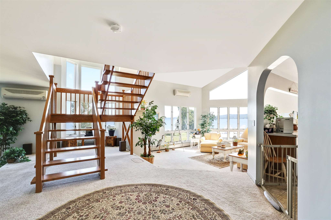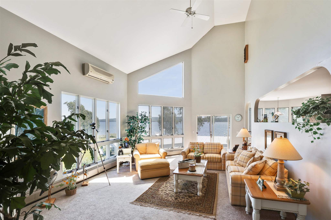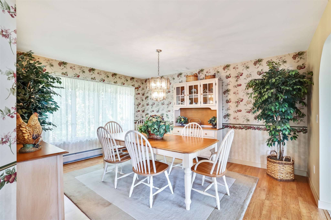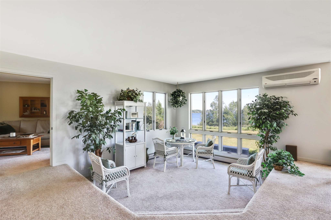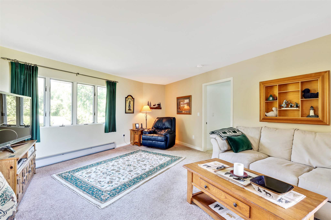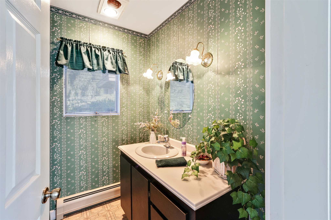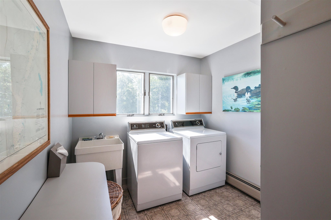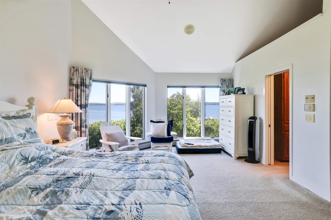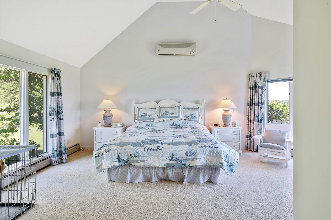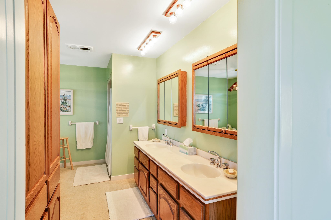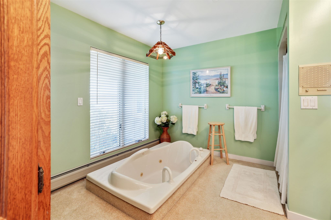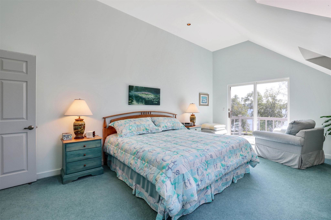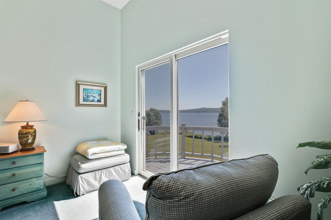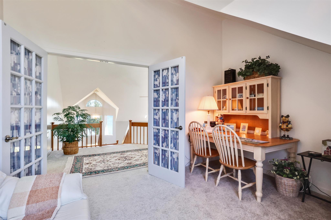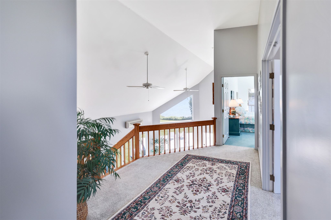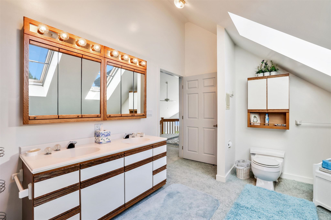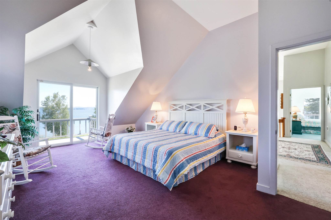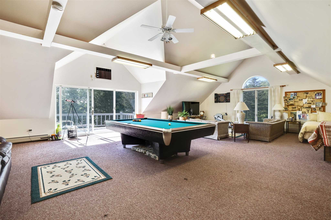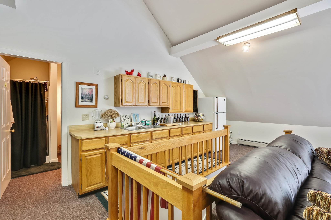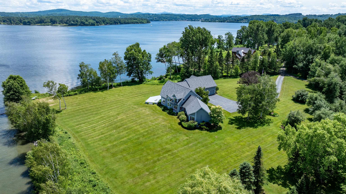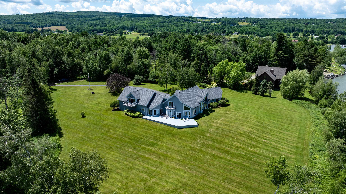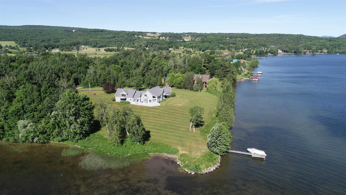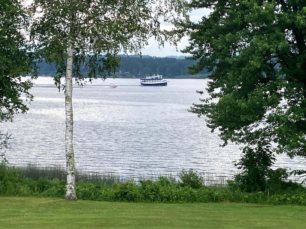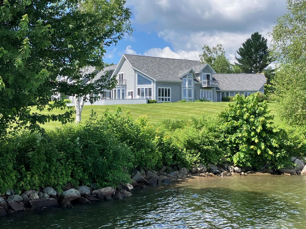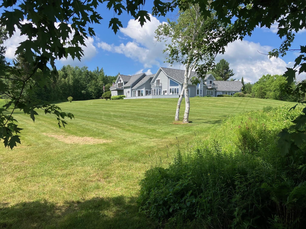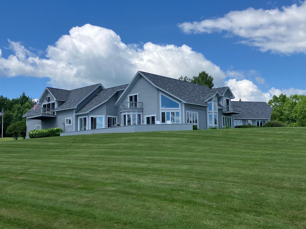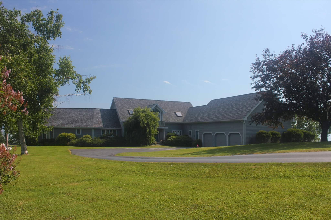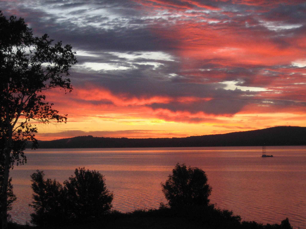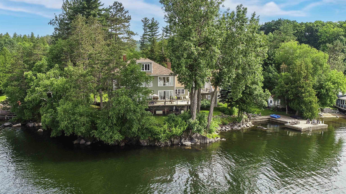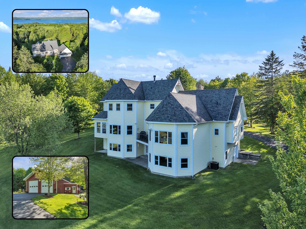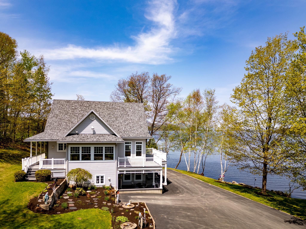1 of 50
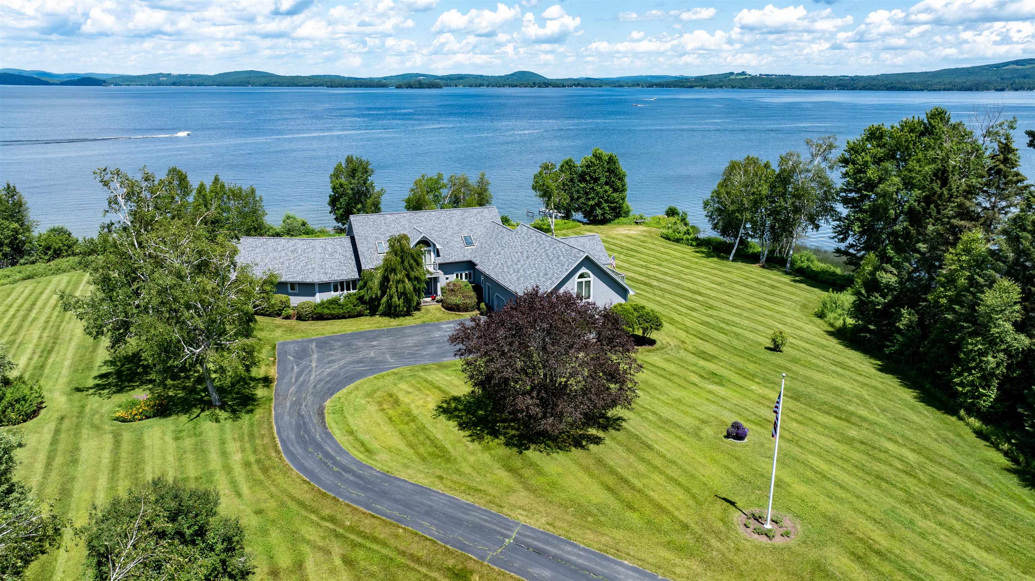
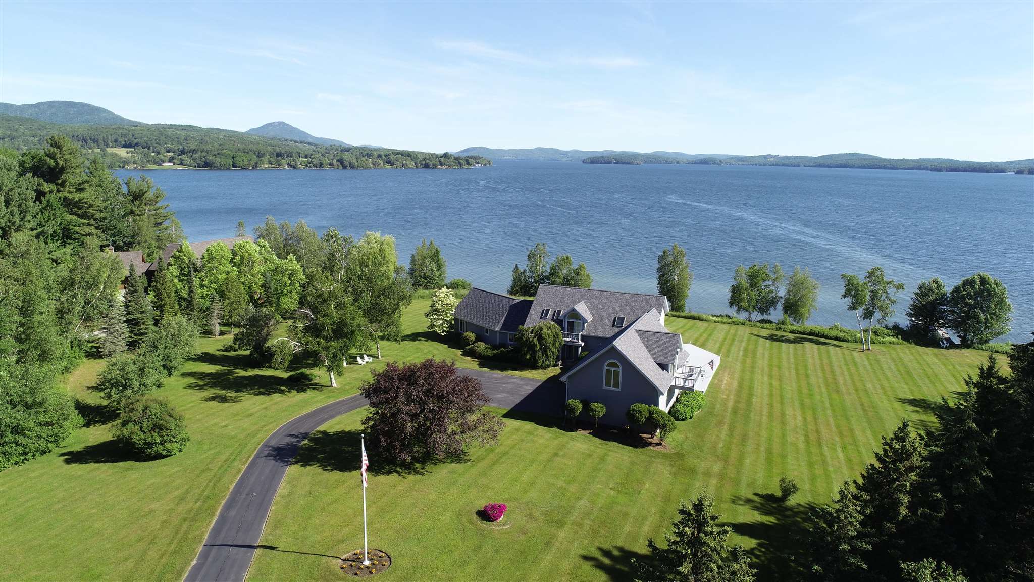
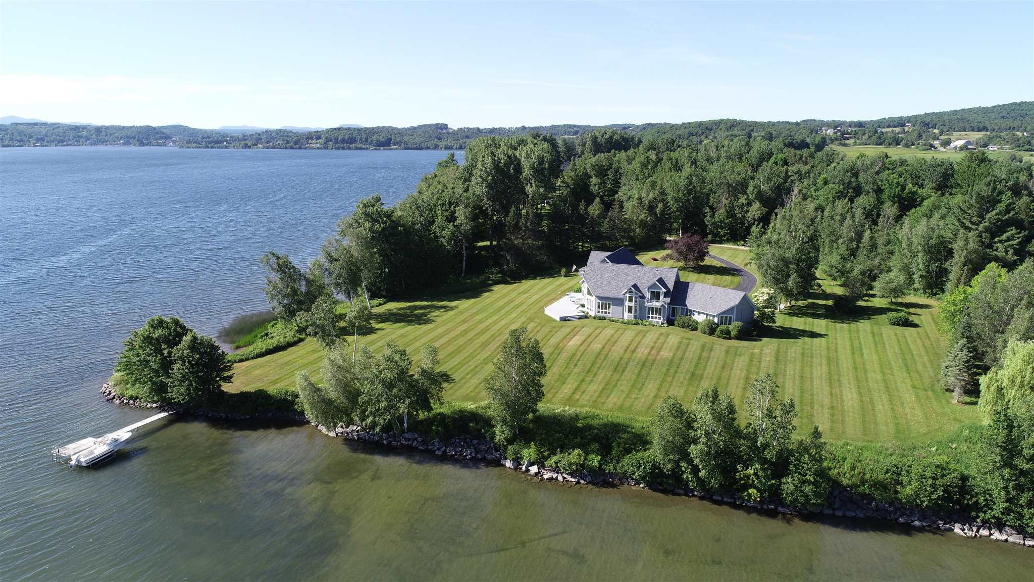
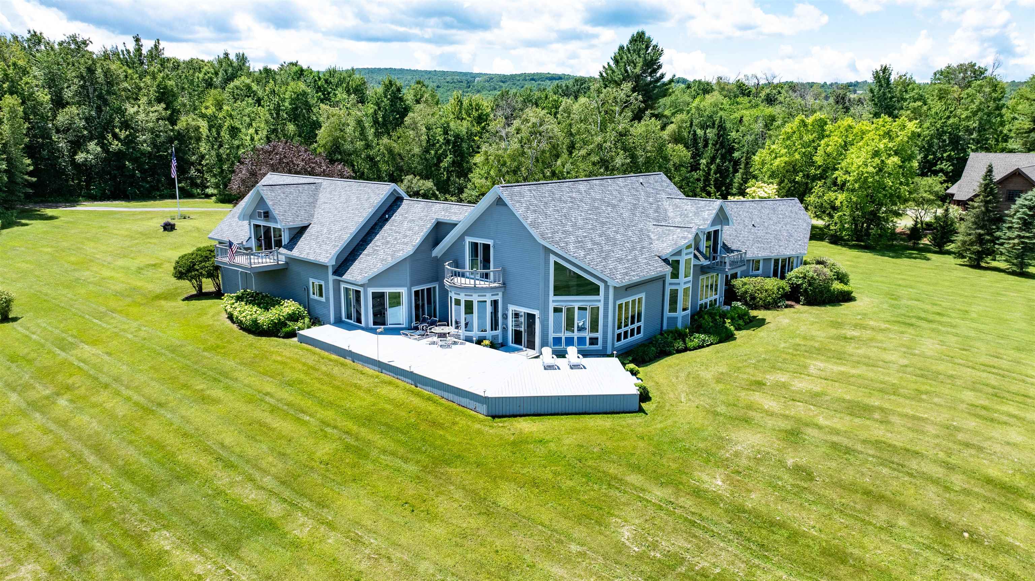
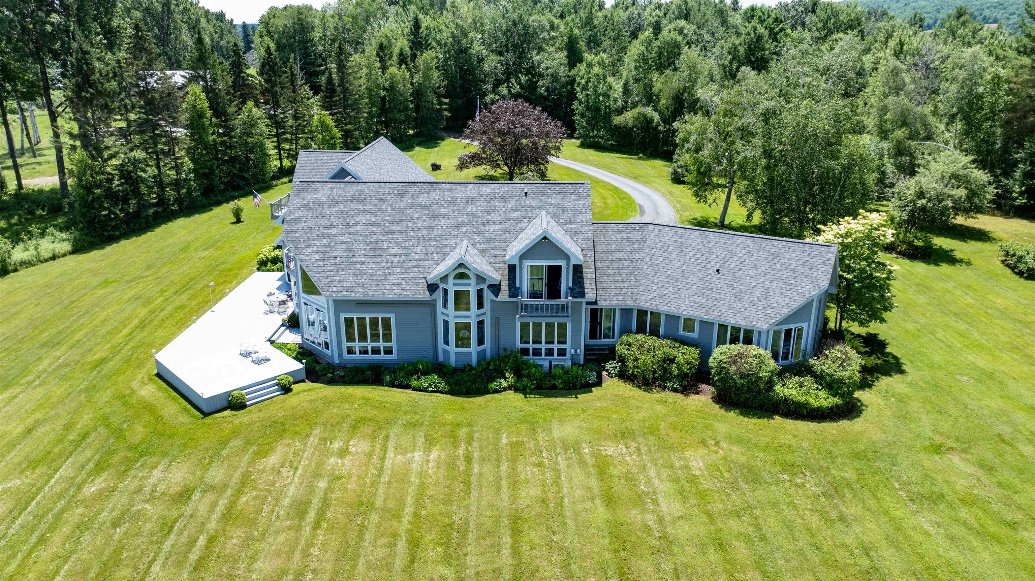
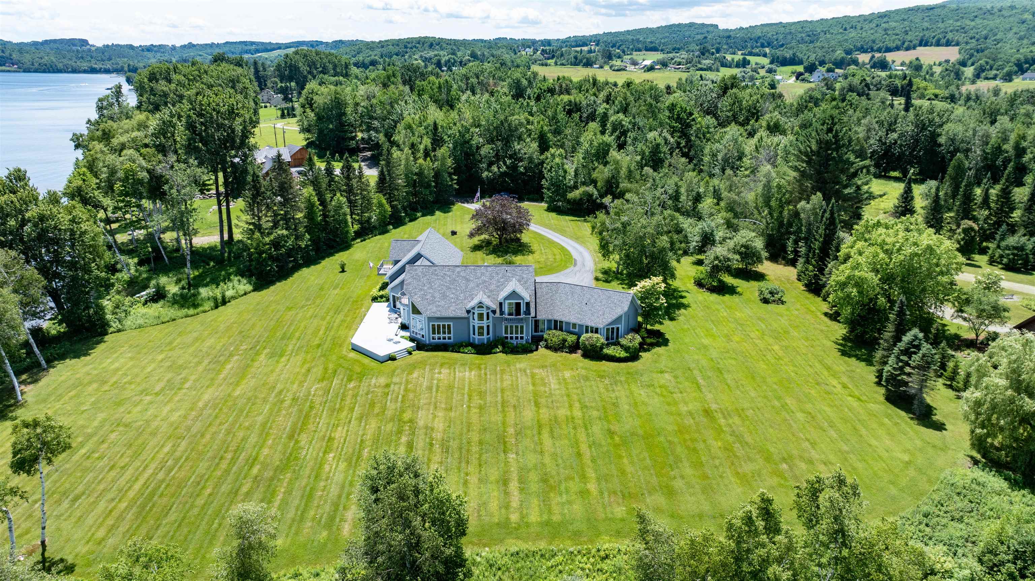
General Property Information
- Property Status:
- Active
- Price:
- $2, 400, 000
- Assessed:
- $0
- Assessed Year:
- County:
- VT-Orleans
- Acres:
- 5.10
- Property Type:
- Single Family
- Year Built:
- 1987
- Agency/Brokerage:
- Tina Leblond
Big Bear Real Estate - Bedrooms:
- 4
- Total Baths:
- 4
- Sq. Ft. (Total):
- 5850
- Tax Year:
- 2024
- Taxes:
- $17, 961
- Association Fees:
To truly appreciate this unparalleled lakefront estate, make sure to click on the unbraded tours. Nestled on the historic Whipple’s Point, this property offers a rare combination of sunrise and sunset views over the sparkling waters of Lake Memphremagog. Set on 5.1 private acres, this exceptional property features 500 feet of pristine shoreline, a sandy beach, and a dock and boat launch area, making it a haven for outdoor enthusiasts and nature lovers alike. At the heart of the property is a striking 4-bedroom, 5, 000+ sq ft contemporary home thoughtfully designed to capture panoramic lake views from nearly every room. The open-concept layout features soaring ceilings and light-filled living spaces. A chef's kitchen with ample cabinetry and a walk-in pantry, formal dining room and glassed in sunroom, ideal for year-round enjoyment. A luxurious primary suite with a private den, spa inspired en-suite bath and expansive walk-in closet. 2 additional bedrooms and a bonus room upstairs, perfect for guests or a home office. The three-bay garage includes an upper-level family/entertainment area, offering sweeping lake views and flexibility for additional living or creative space. Most of the high-end furnishings convey, allowing for an easy transition into this meticulously maintained and truly turnkey residence. This property offers not just a home, but an extraordinary lifestyle.
Interior Features
- # Of Stories:
- 2
- Sq. Ft. (Total):
- 5850
- Sq. Ft. (Above Ground):
- 5850
- Sq. Ft. (Below Ground):
- 0
- Sq. Ft. Unfinished:
- 1624
- Rooms:
- 11
- Bedrooms:
- 4
- Baths:
- 4
- Interior Desc:
- Bar, Blinds, Cathedral Ceiling, Ceiling Fan, Dining Area, Furnished, Kitchen Island, Kitchen/Dining, Primary BR w/ BA, Natural Light, Skylight, Vaulted Ceiling, Walk-in Closet, Walk-in Pantry, Wet Bar, 1st Floor Laundry
- Appliances Included:
- Dishwasher, Disposal, Dryer, Microwave, Electric Range, Refrigerator, Washer, Water Heater off Boiler, Oil Water Heater
- Flooring:
- Carpet, Laminate, Vinyl
- Heating Cooling Fuel:
- Water Heater:
- Basement Desc:
- Full, Interior Stairs, Unfinished, Interior Access
Exterior Features
- Style of Residence:
- Contemporary
- House Color:
- Time Share:
- No
- Resort:
- Exterior Desc:
- Exterior Details:
- Boat Slip/Dock, Docks, Balcony, Deck, Garden Space, Private Dock, Storage, Beach Access
- Amenities/Services:
- Land Desc.:
- Country Setting, Lake Access, Lake Frontage, Lake View, Lakes, Landscaped, Level, Mountain View, Open, View, Water View, Waterfront, Wooded, Near Snowmobile Trails, Near ATV Trail
- Suitable Land Usage:
- Roof Desc.:
- Asphalt Shingle, Other Shingle
- Driveway Desc.:
- Paved
- Foundation Desc.:
- Concrete
- Sewer Desc.:
- 1000 Gallon, Private, Septic
- Garage/Parking:
- Yes
- Garage Spaces:
- 3
- Road Frontage:
- 0
Other Information
- List Date:
- 2025-07-03
- Last Updated:


