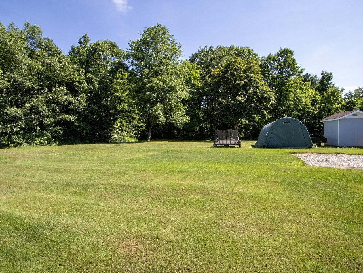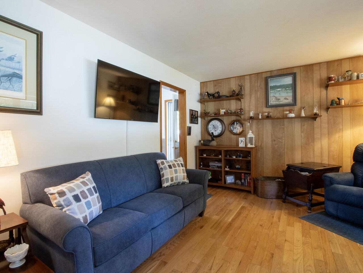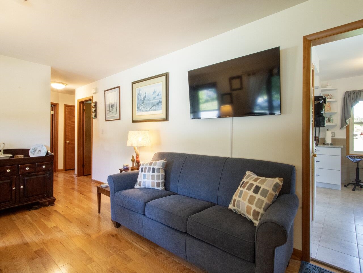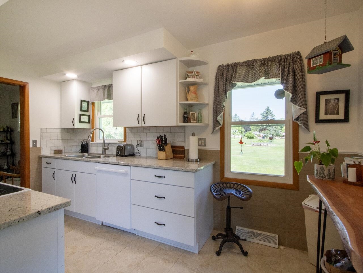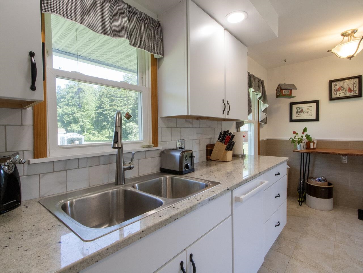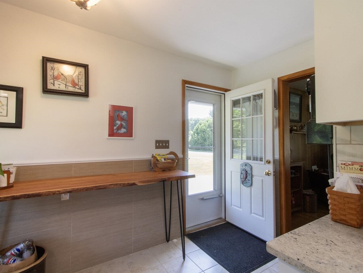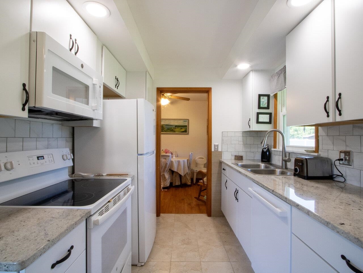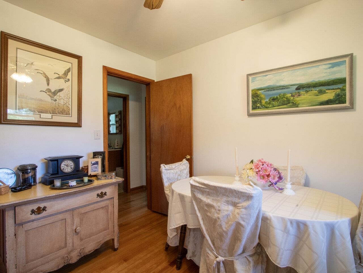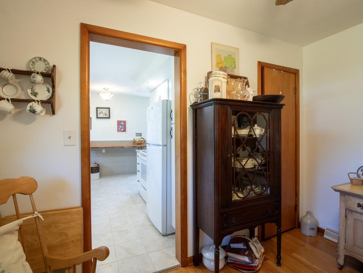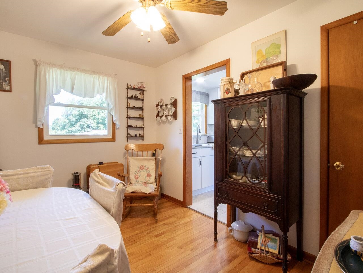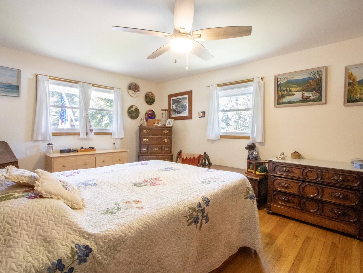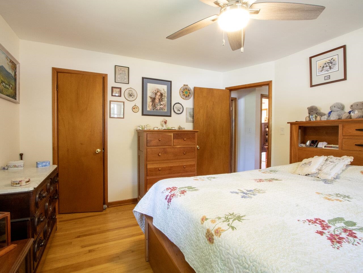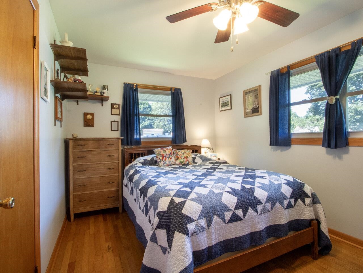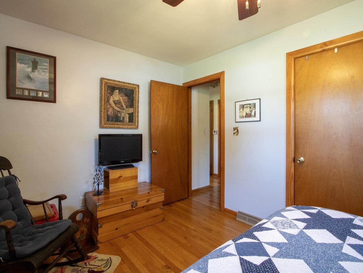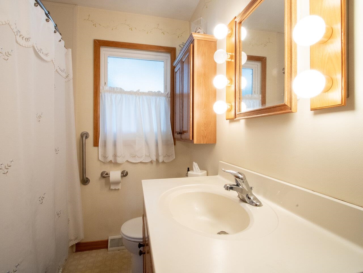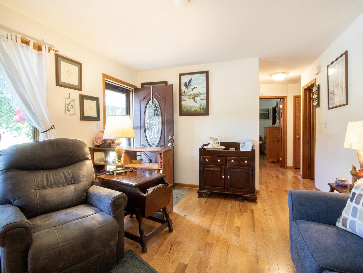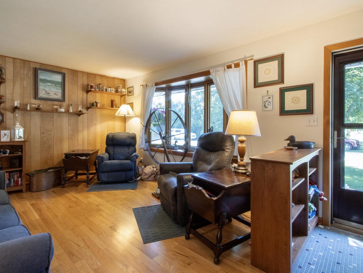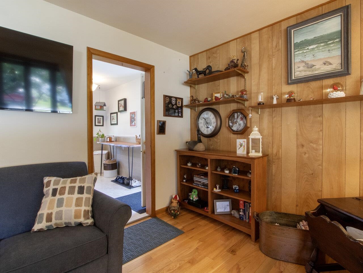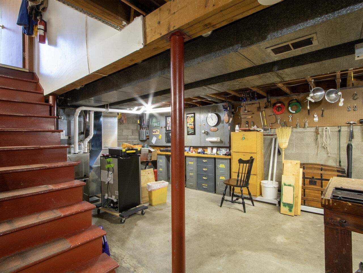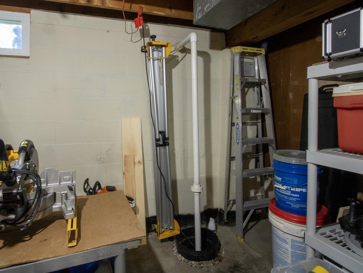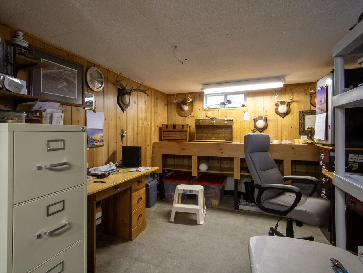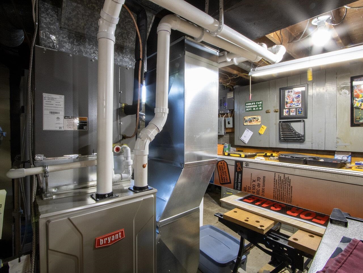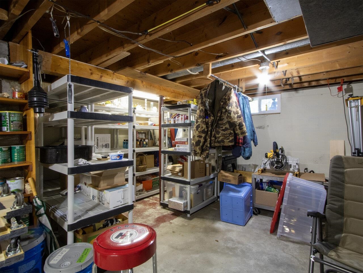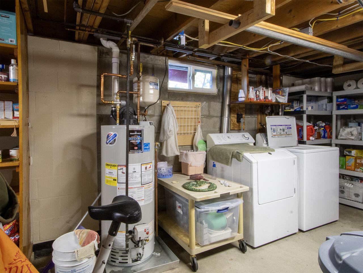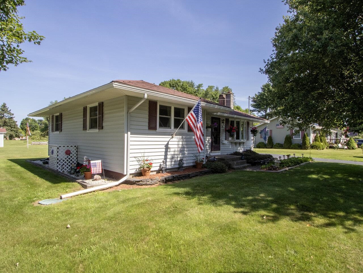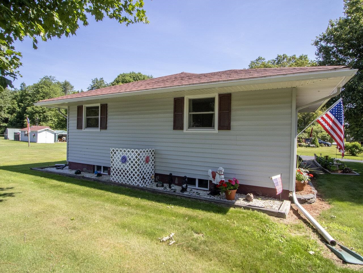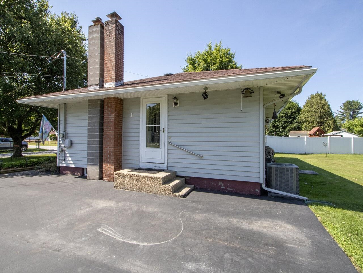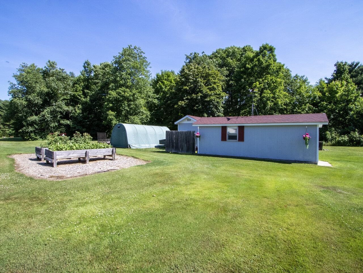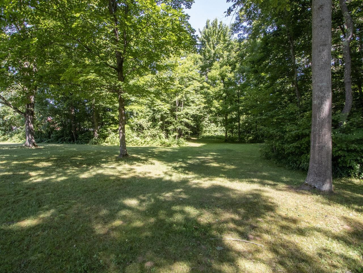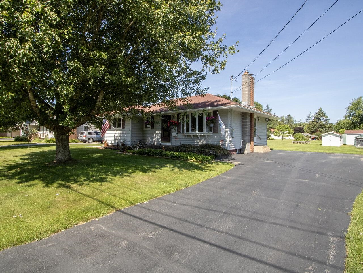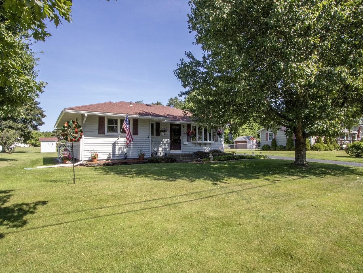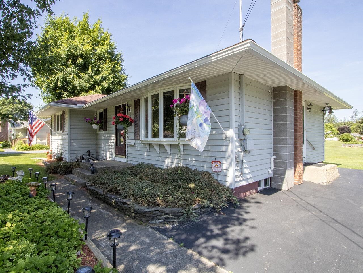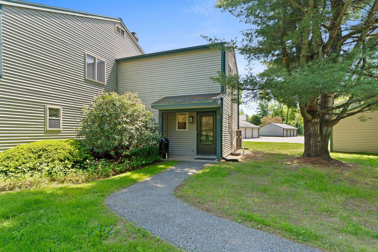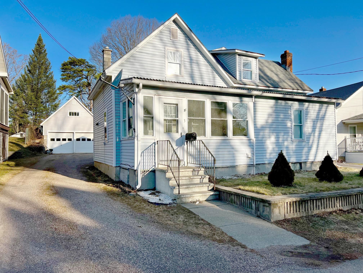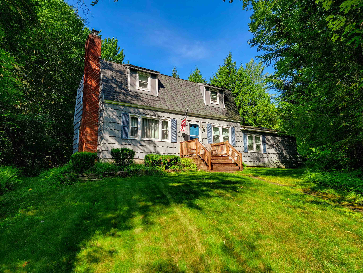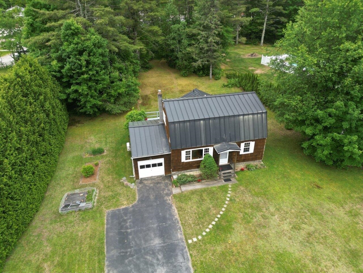1 of 38
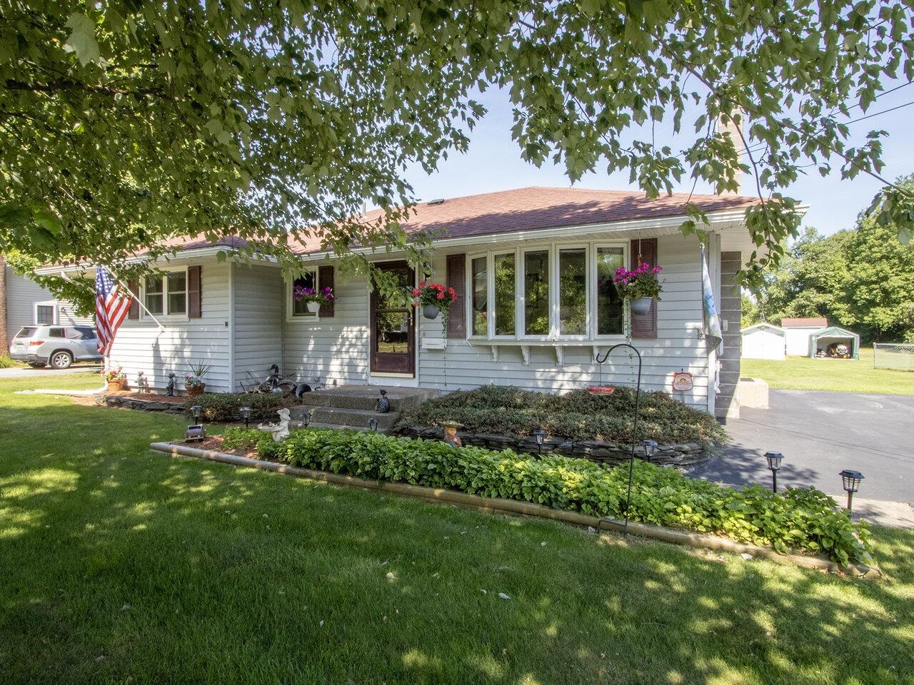
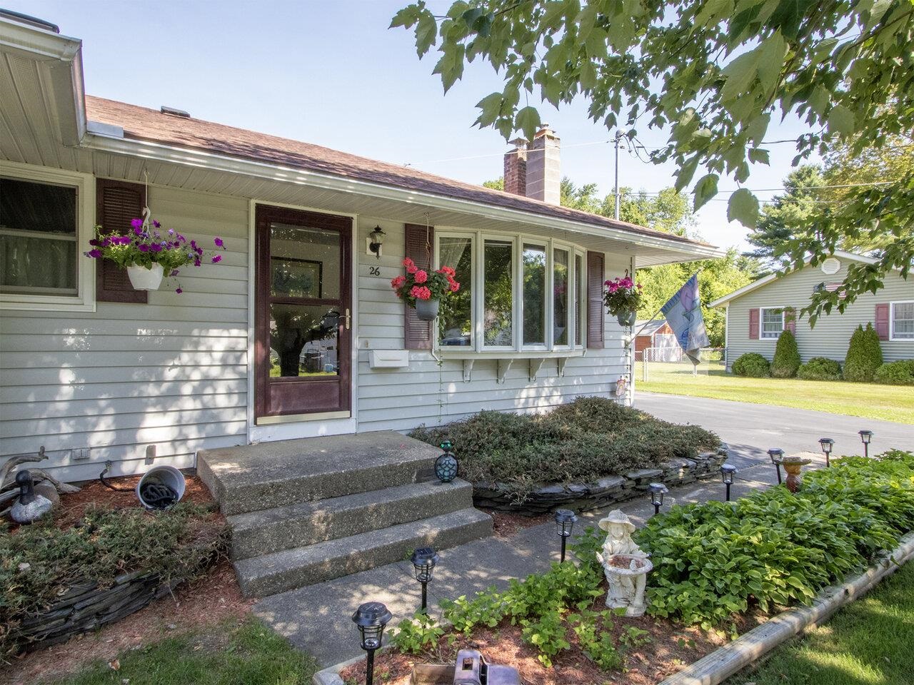
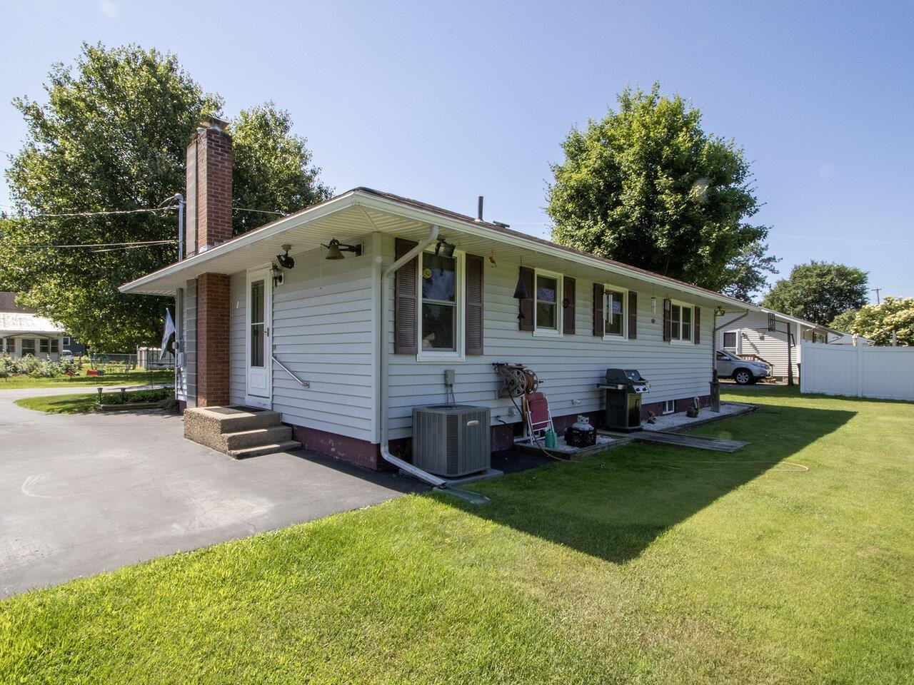
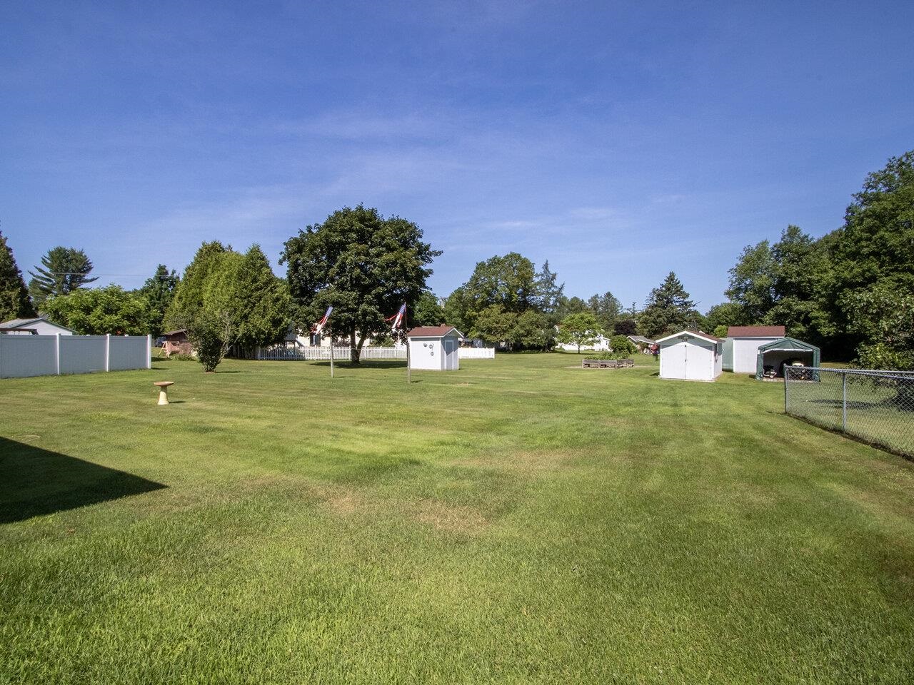
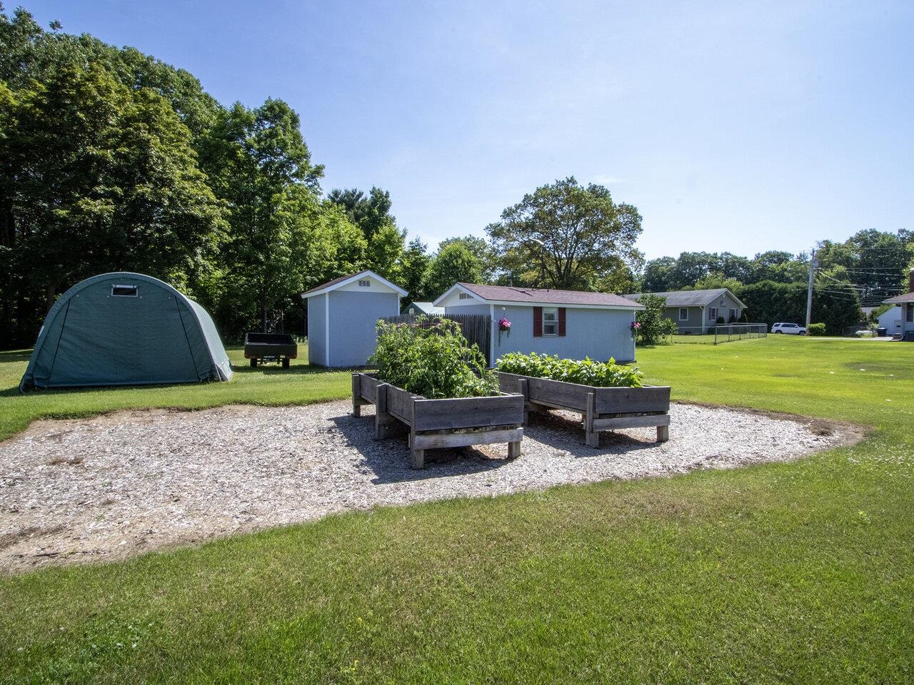
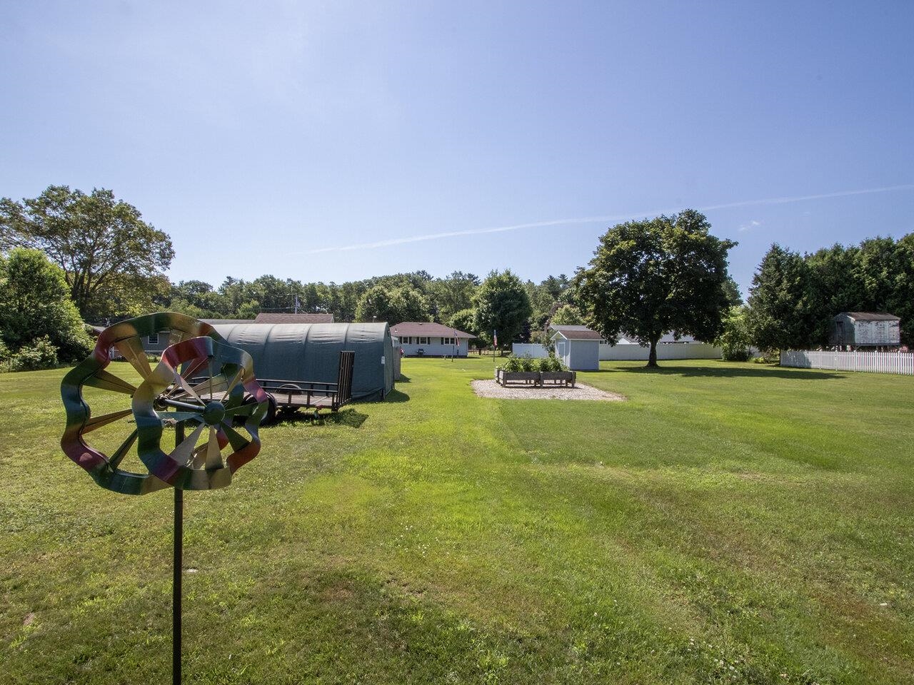
General Property Information
- Property Status:
- Active
- Price:
- $425, 000
- Assessed:
- $206, 700
- Assessed Year:
- County:
- VT-Chittenden
- Acres:
- 1.72
- Property Type:
- Single Family
- Year Built:
- 1960
- Agency/Brokerage:
- Theadora Dernavich
Coldwell Banker Hickok and Boardman - Bedrooms:
- 2
- Total Baths:
- 1
- Sq. Ft. (Total):
- 1094
- Tax Year:
- 2024
- Taxes:
- $5, 371
- Association Fees:
This adorable ranch-style home sits on a large lot, allowing for potential increased density. Buyers should check with the town for development possibilities! Sellers are original owners and have made tasteful updates over the years; lovingly maintained is an understatement! Living area and bedrooms have hardwood flooring, and kitchen is less than one-year-old with tile flooring. Kitchen finishes make it light and bright and it overlooks the huge backyard. The two bedrooms are very decently sized, and the third room offers flexibility - it is currently a dining room but has a closet and two entrances. The basement offers so much storage, as well as an updated furnace and HW heater. Beautiful landscaping around the home makes for easy upkeep, and the mature tree out front provides nice shade. The oversized lot offers so many possibilities. Multiple outbuildings and raised garden beds make it a gardener's dream, with plenty of room for expansion! A large portion of the lot out back is wooded, which is a rare find in a suburban neighborhood. This neighborhood off Sand Hill Road has a one-way entrance and exit to limit through-traffic, and is near town schools, stores, and various amenities. In less than 10 minutes you could be in Essex Junction or Jericho Village. Parks and natural spaces abound. Entrance to Interstate 89 is about 10 minutes away as well for easy commuting north or south. Come take a look at this special home and see for yourself all that it has to offer.
Interior Features
- # Of Stories:
- 1
- Sq. Ft. (Total):
- 1094
- Sq. Ft. (Above Ground):
- 984
- Sq. Ft. (Below Ground):
- 110
- Sq. Ft. Unfinished:
- 874
- Rooms:
- 5
- Bedrooms:
- 2
- Baths:
- 1
- Interior Desc:
- Ceiling Fan, Laundry - Basement
- Appliances Included:
- Dishwasher, Dryer, Microwave, Range - Electric, Refrigerator, Washer, Water Heater - Gas, Water Heater - Owned
- Flooring:
- Hardwood, Tile
- Heating Cooling Fuel:
- Water Heater:
- Basement Desc:
- Full, Unfinished
Exterior Features
- Style of Residence:
- Ranch
- House Color:
- Light grey
- Time Share:
- No
- Resort:
- Exterior Desc:
- Exterior Details:
- Garden Space, Natural Shade, Outbuilding, Shed
- Amenities/Services:
- Land Desc.:
- Level, Open, Wooded
- Suitable Land Usage:
- Residential
- Roof Desc.:
- Shingle
- Driveway Desc.:
- Paved
- Foundation Desc.:
- Block, Concrete
- Sewer Desc.:
- Public
- Garage/Parking:
- No
- Garage Spaces:
- 0
- Road Frontage:
- 85
Other Information
- List Date:
- 2025-07-03
- Last Updated:


