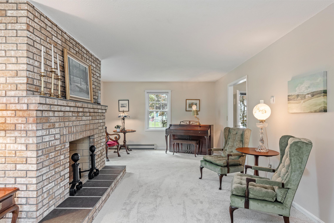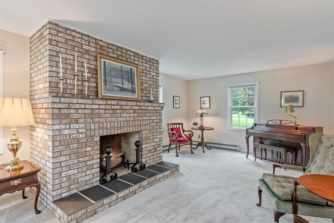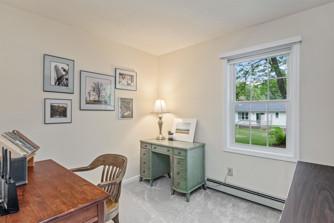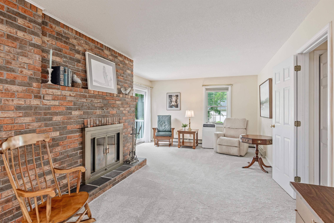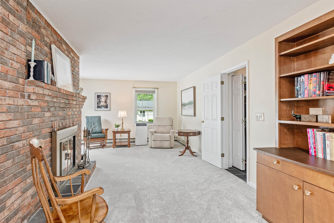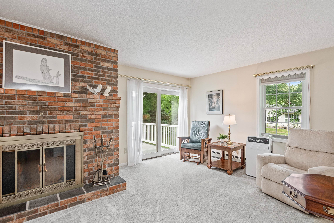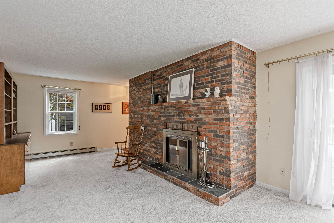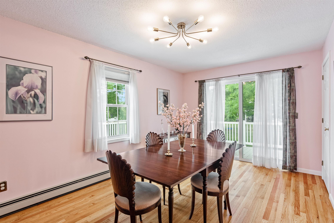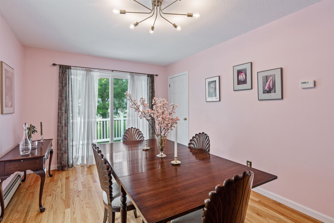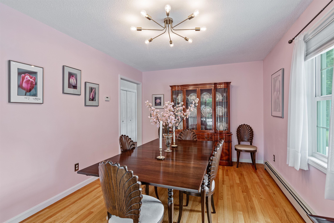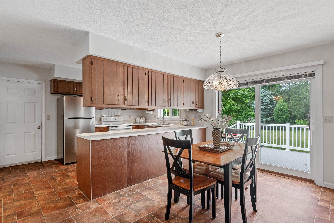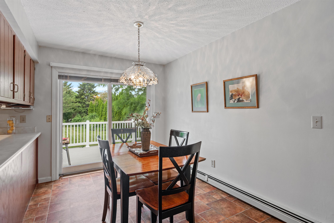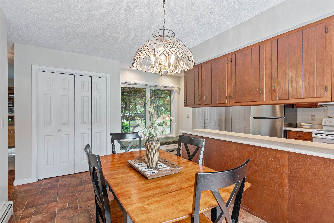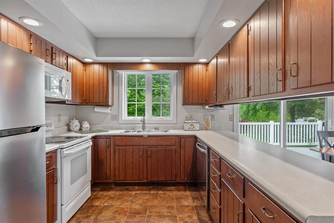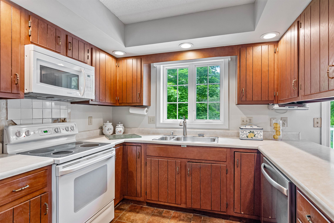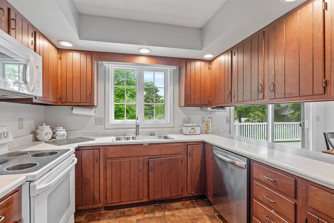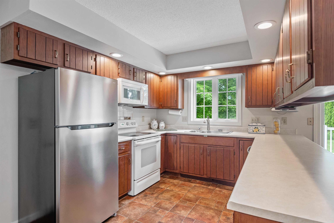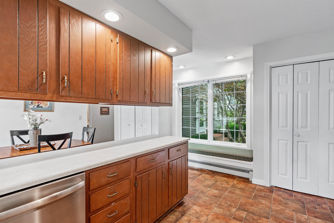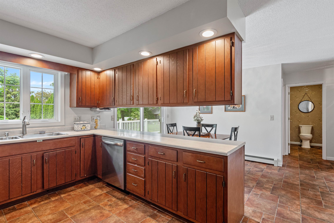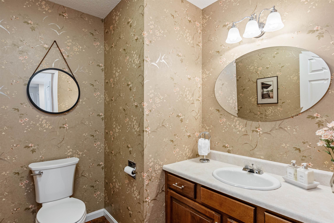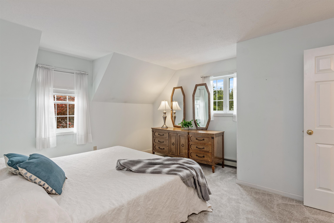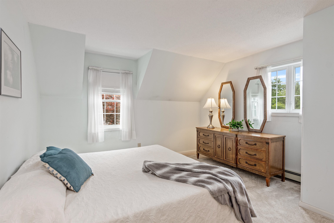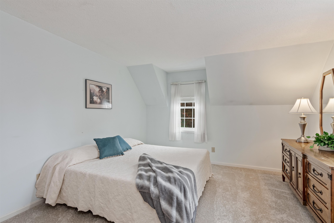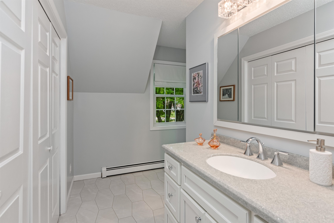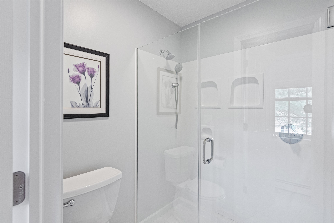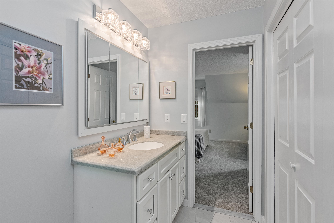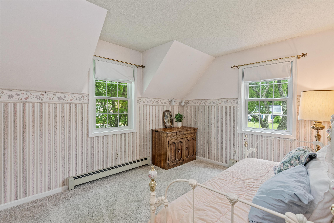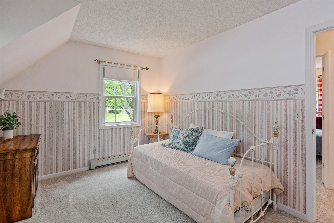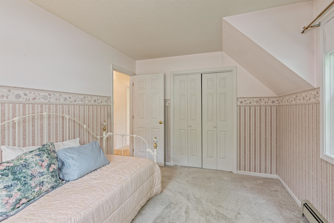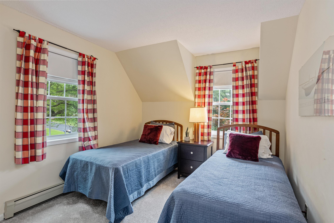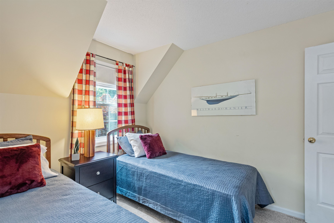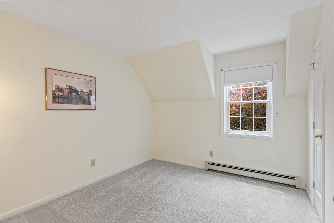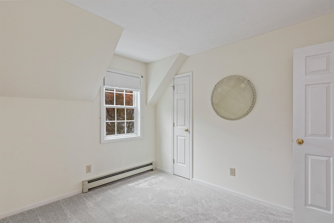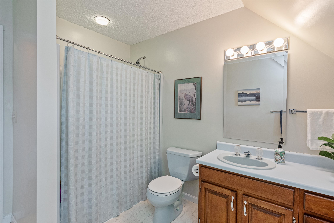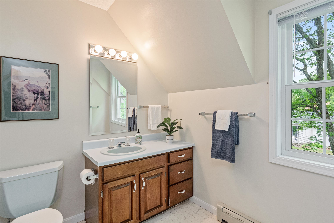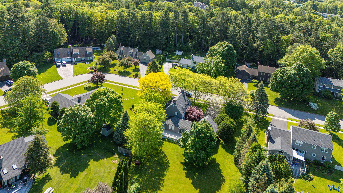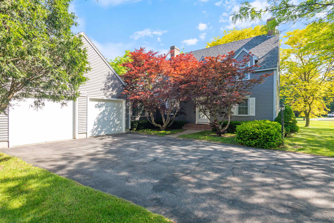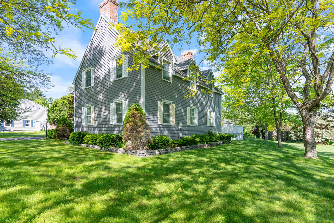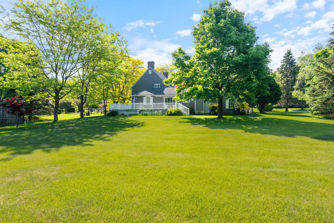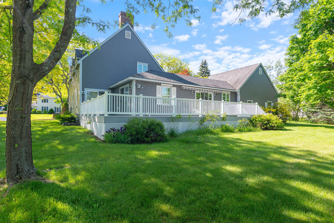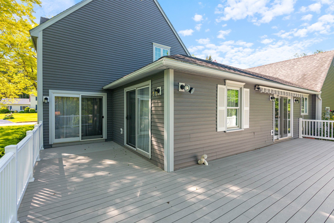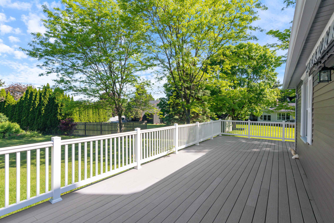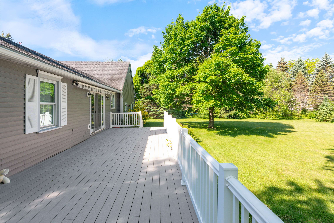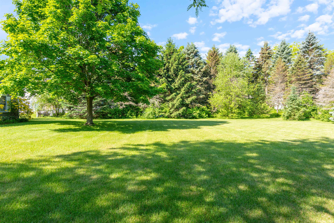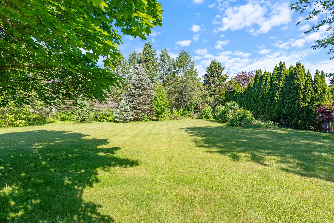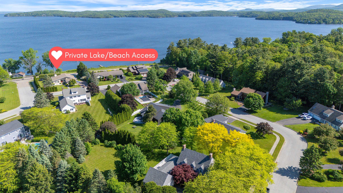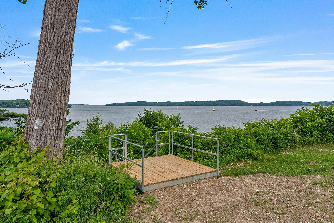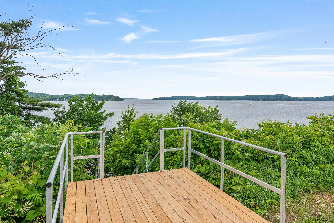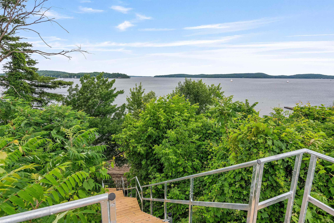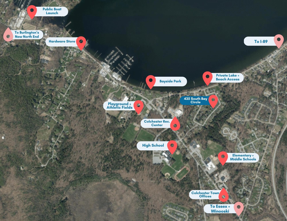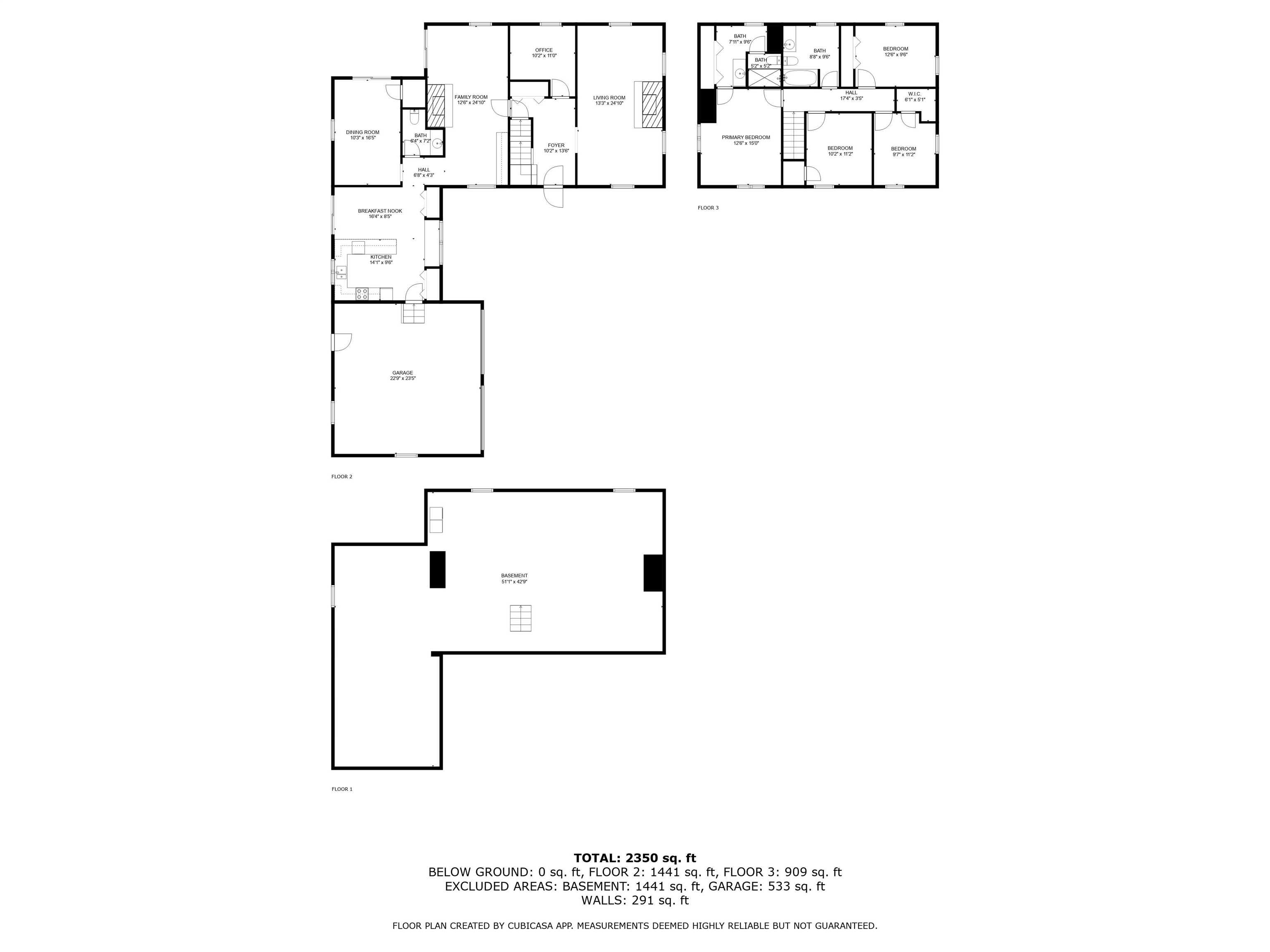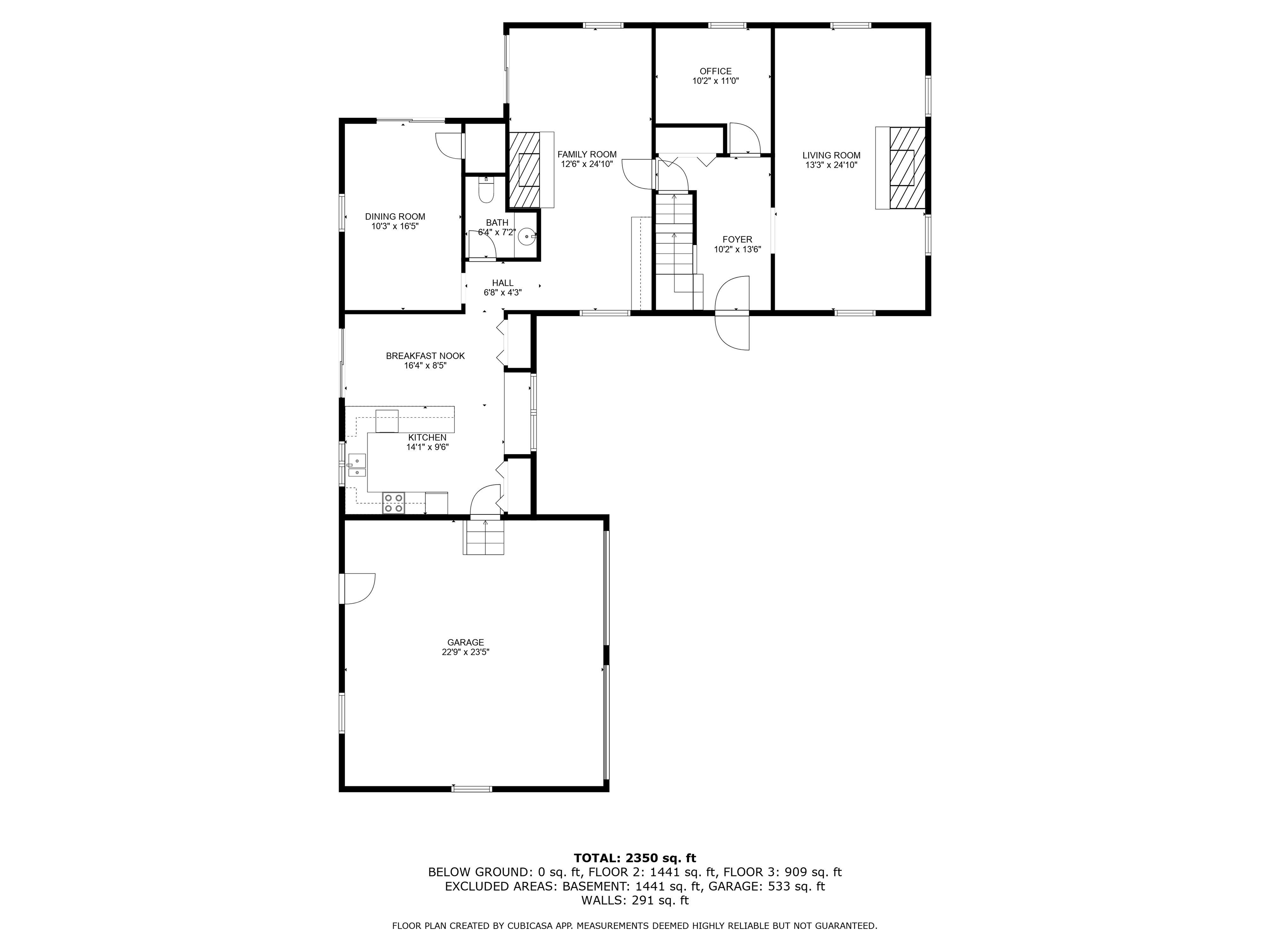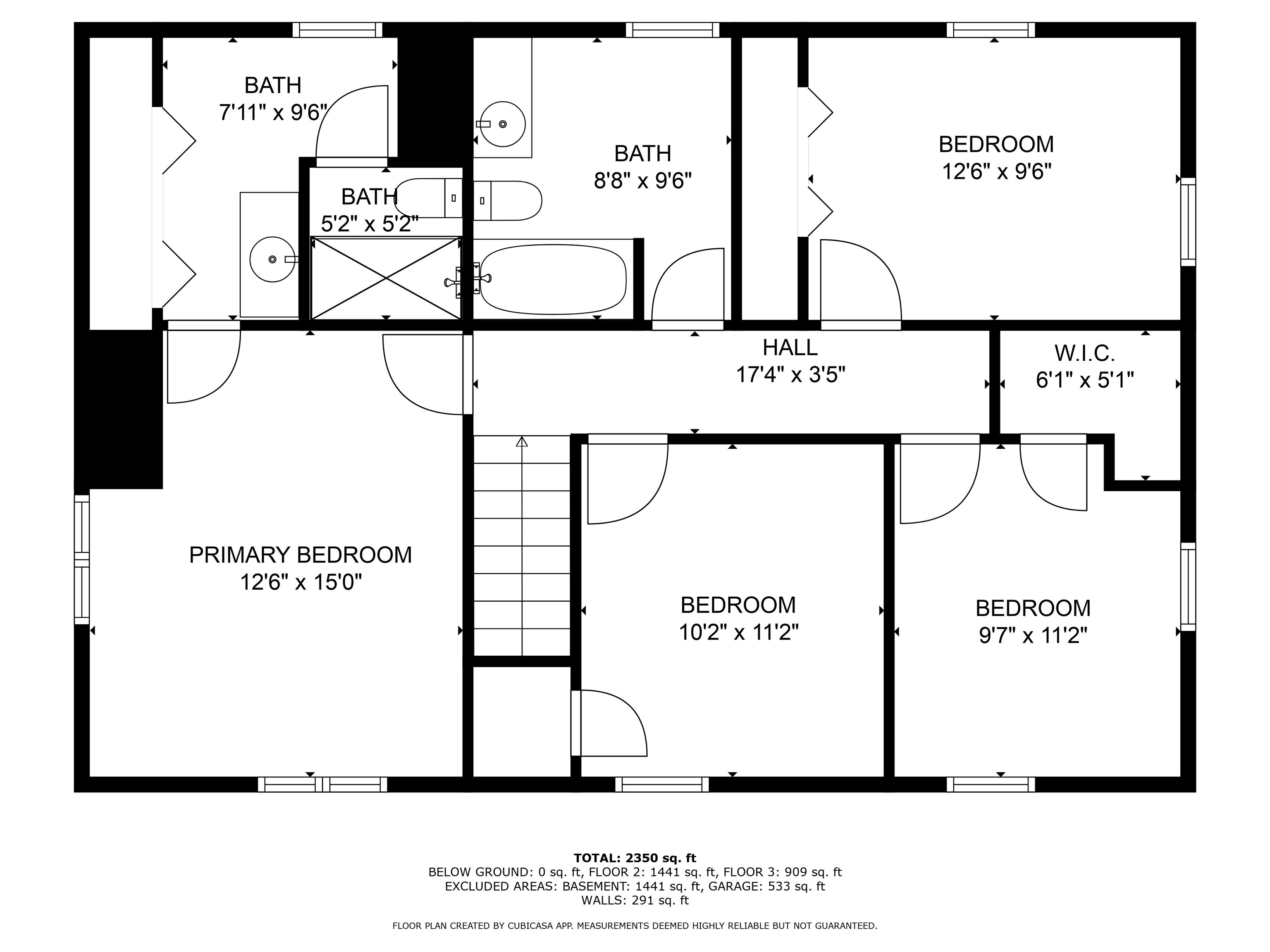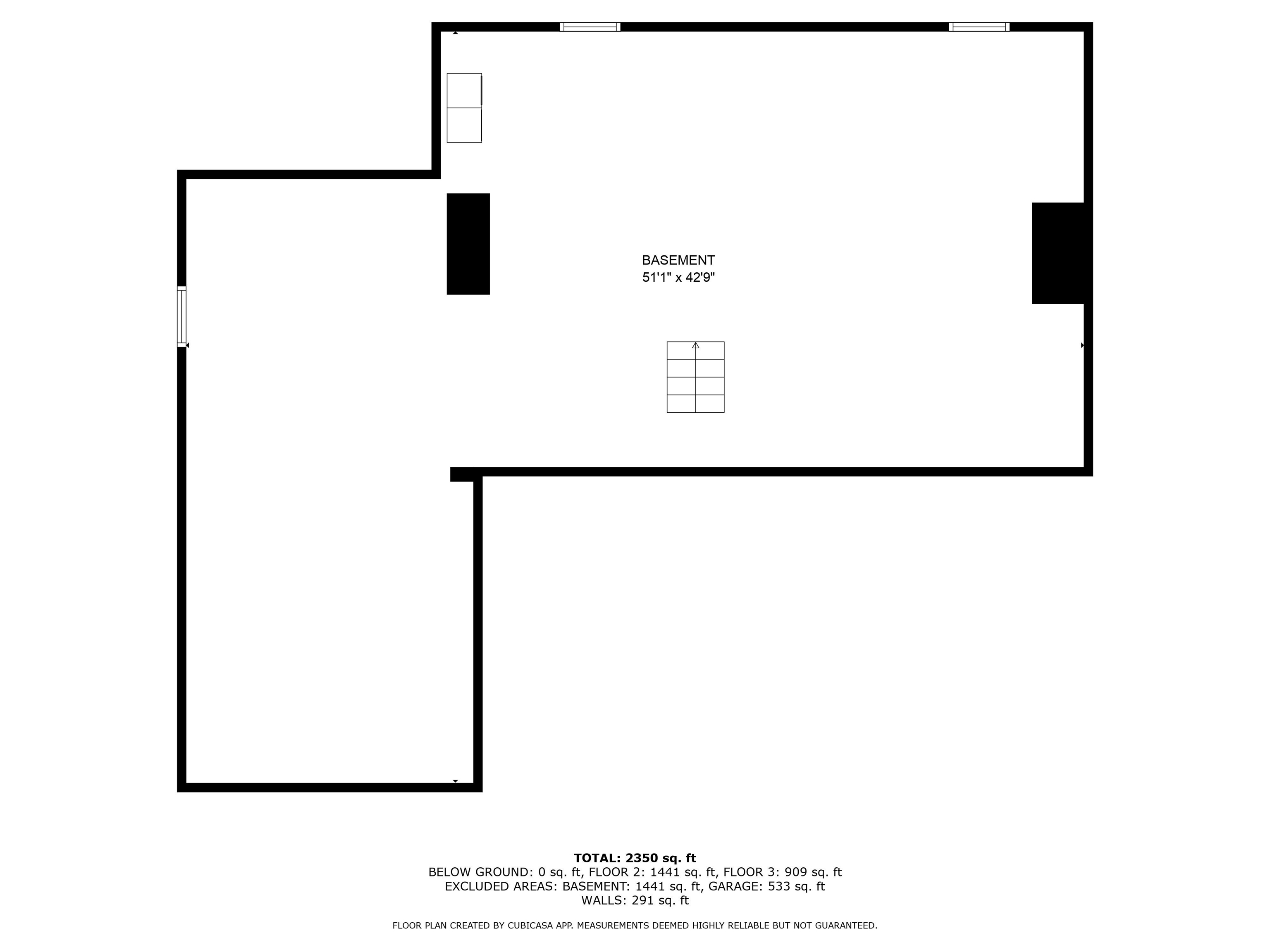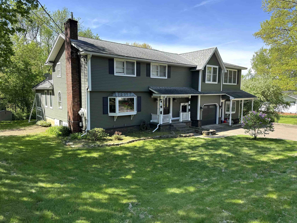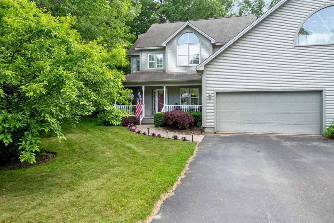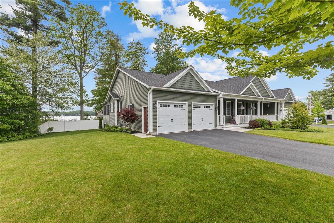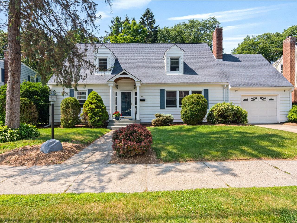1 of 60
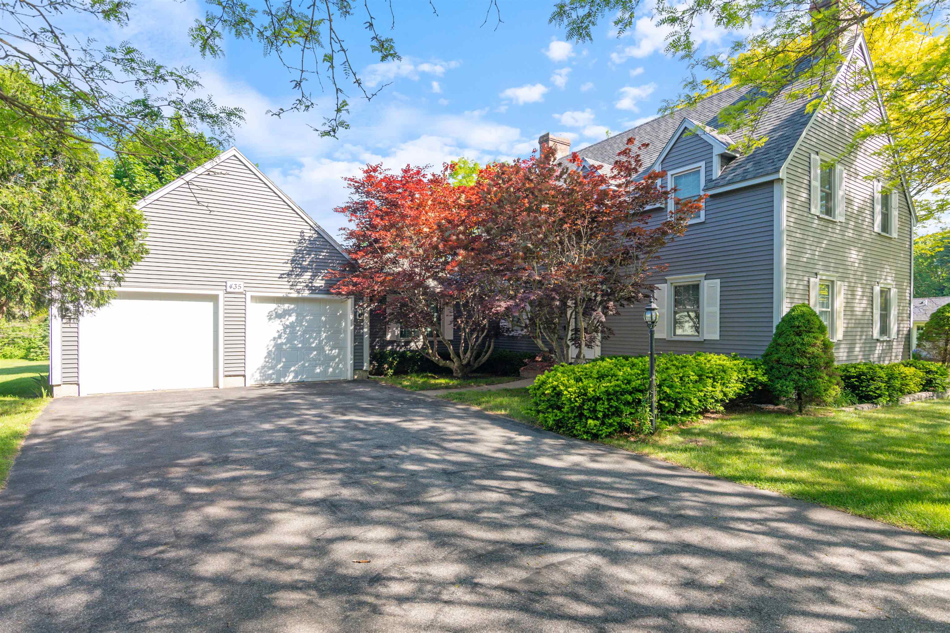
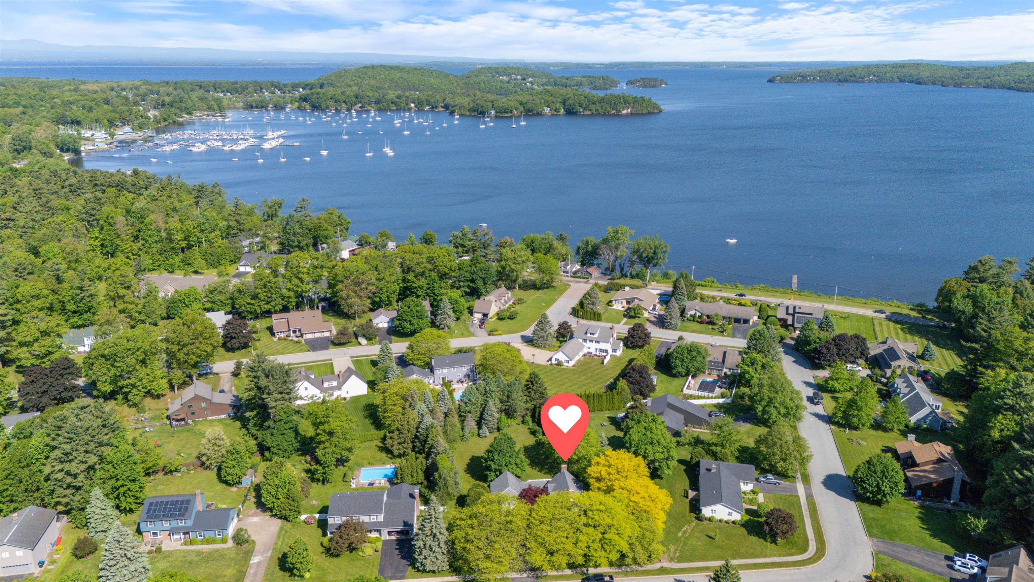
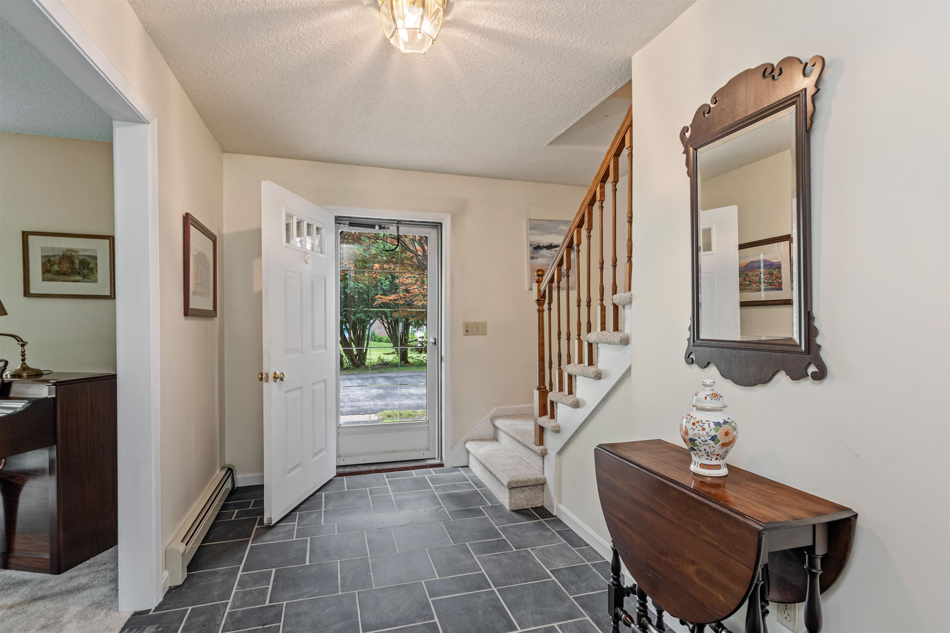
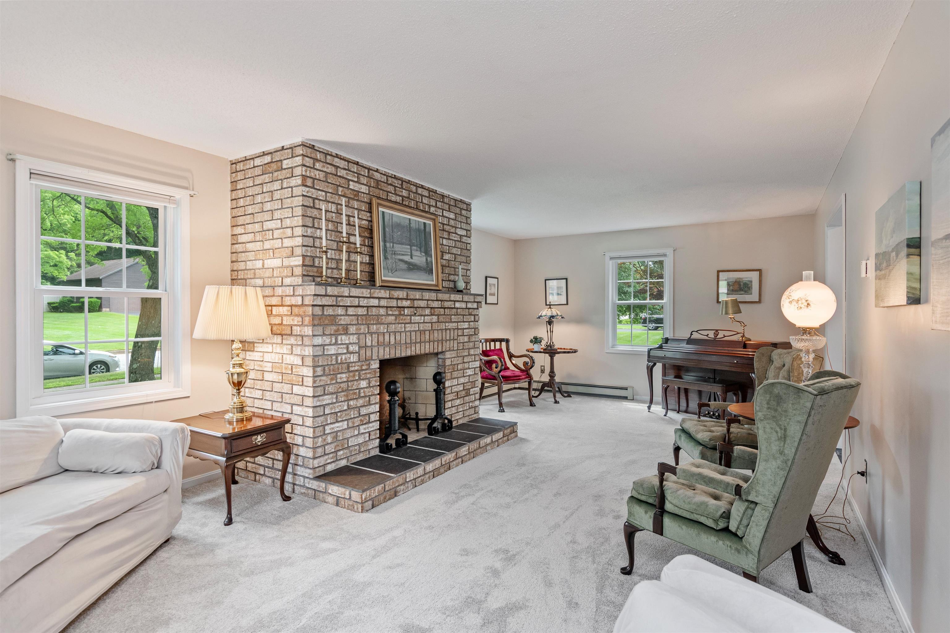
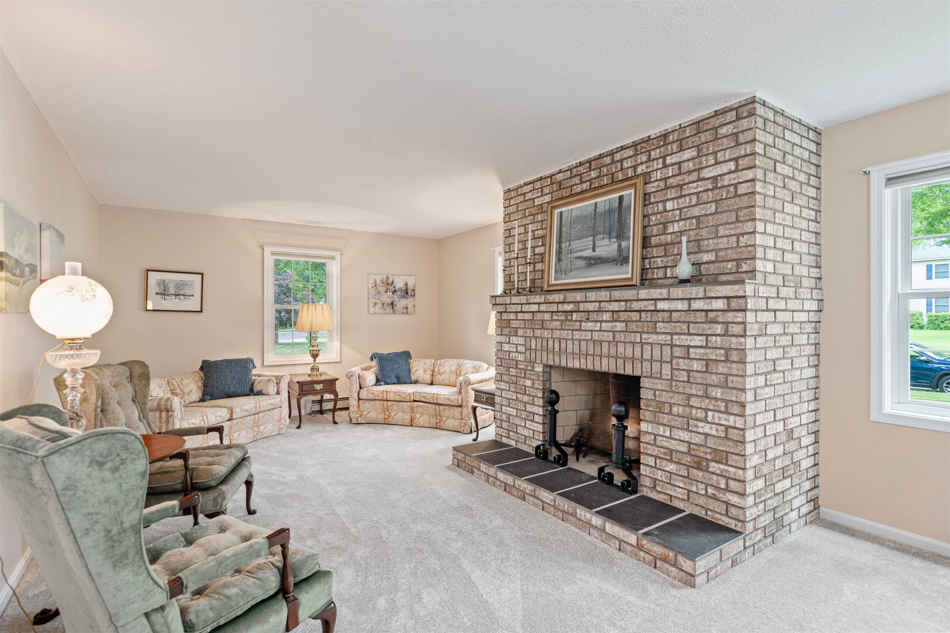
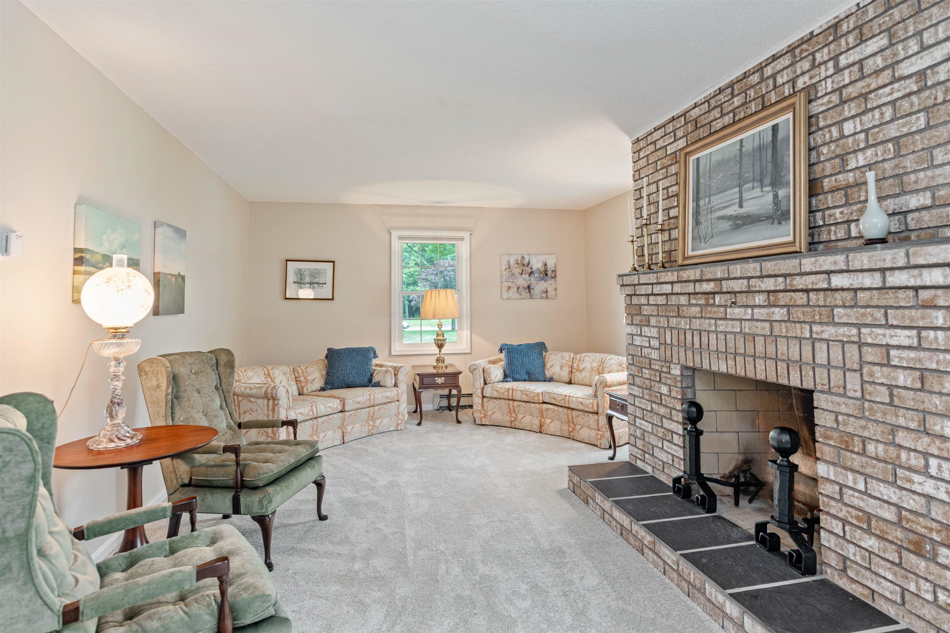
General Property Information
- Property Status:
- Active
- Price:
- $729, 000
- Assessed:
- $0
- Assessed Year:
- County:
- VT-Chittenden
- Acres:
- 0.67
- Property Type:
- Single Family
- Year Built:
- 1986
- Agency/Brokerage:
- Elise Polli
Polli Properties - Bedrooms:
- 4
- Total Baths:
- 3
- Sq. Ft. (Total):
- 2290
- Tax Year:
- 2025
- Taxes:
- $8, 753
- Association Fees:
Located in the desirable Smith Estates neighborhood of Colchester, this spacious 4-bed, 2.5-bath home offers tremendous potential and access to the best of Vermont lake life. Enjoy shared private beach/lake access on Malletts Bay, including mooring rights, perfect for boating, paddling, and soaking in lake views. With newly rebuilt stairs in 2024, summer fun is just steps away! Venture inside the home to be greeted by a large, welcoming foyer. Off the foyer sits the front sitting room with large windows and a classic brick fireplace, as well as a home office. Around the corner, find another living area, which opens to a formal dining room with hardwood floors and a generous eat-in kitchen- complete with a window seat and backyard views. A convenient 1/2 bath and attached 2-car garage complete the 1st floor. Upstairs, the spacious primary suite features an updated ¾ ensuite with tiled flooring and a glass-enclosed shower. Down the hall sit an additional 3 bedrooms and a full bath. The basement provides ample unfinished space for storage and includes laundry. New carpet throughout in 2025! Outside, enjoy a large backyard complete with mature trees for privacy and a massive wrap-around deck. With unbeatable proximity to schools, bike paths, Bayside Park, the new Colchester Rec Center, marinas, the public boat launch, and just 10 minutes to I-89, this rare gem is ready for its next chapter. Be the second owner of this wonderful home and make it your own!
Interior Features
- # Of Stories:
- 1.75
- Sq. Ft. (Total):
- 2290
- Sq. Ft. (Above Ground):
- 2290
- Sq. Ft. (Below Ground):
- 0
- Sq. Ft. Unfinished:
- 1549
- Rooms:
- 9
- Bedrooms:
- 4
- Baths:
- 3
- Interior Desc:
- Dining Area, Fireplaces - 2, Hearth, Kitchen/Dining, Primary BR w/ BA, Natural Light, Laundry - Basement
- Appliances Included:
- Dishwasher, Disposal, Dryer, Microwave, Refrigerator, Washer, Water Heater–Natural Gas, Water Heater - Off Boiler, Water Heater - On Demand
- Flooring:
- Carpet, Hardwood, Laminate, Slate/Stone, Tile
- Heating Cooling Fuel:
- Water Heater:
- Basement Desc:
- Full, Stairs - Interior, Storage Space, Unfinished, Interior Access
Exterior Features
- Style of Residence:
- Colonial
- House Color:
- Grey
- Time Share:
- No
- Resort:
- Exterior Desc:
- Exterior Details:
- Deck, Garden Space, Natural Shade
- Amenities/Services:
- Land Desc.:
- Curbing, Lake Access, Landscaped, Level, Sidewalks, Neighborhood, Near School(s)
- Suitable Land Usage:
- Roof Desc.:
- Shingle
- Driveway Desc.:
- Paved
- Foundation Desc.:
- Poured Concrete
- Sewer Desc.:
- Concrete, On-Site Septic Exists, Septic
- Garage/Parking:
- Yes
- Garage Spaces:
- 2
- Road Frontage:
- 128
Other Information
- List Date:
- 2025-07-03
- Last Updated:


