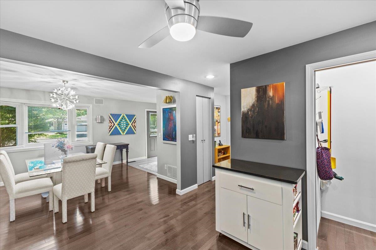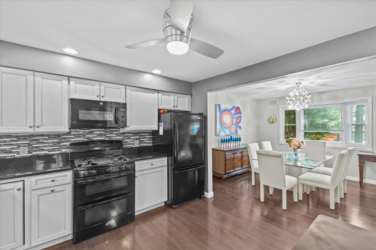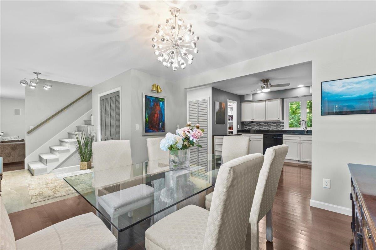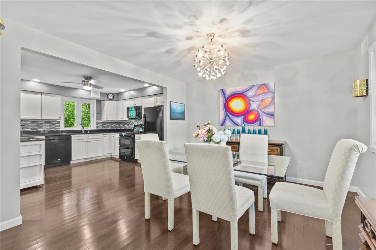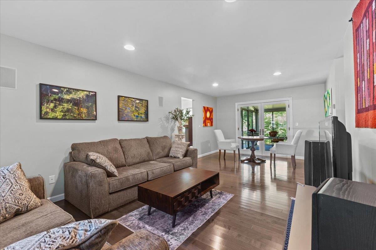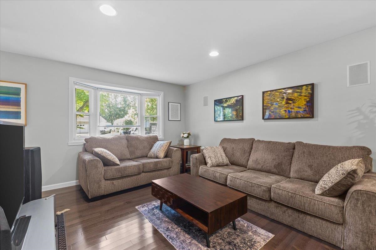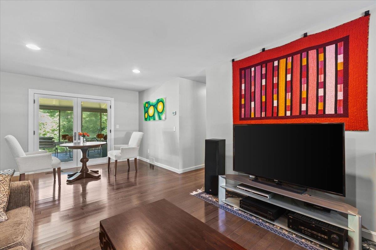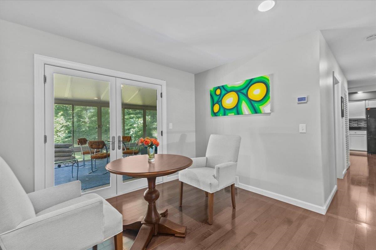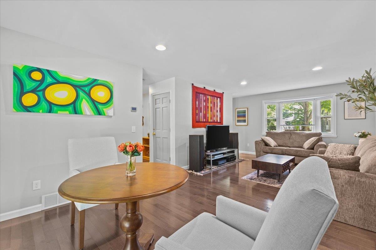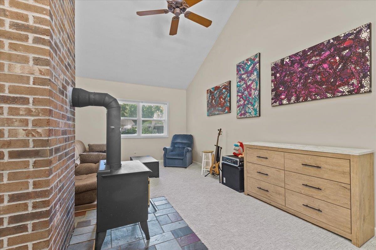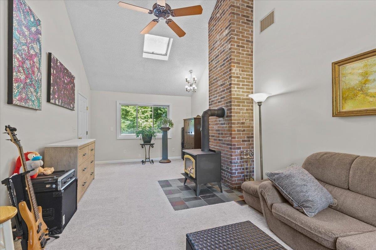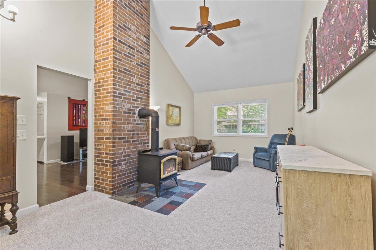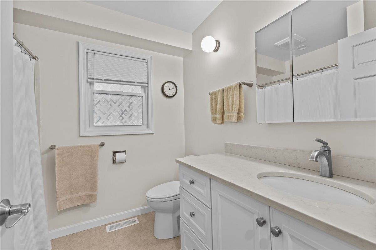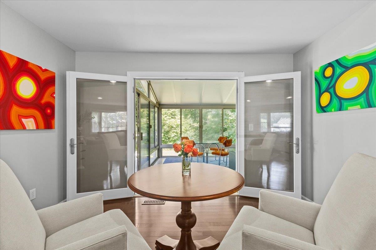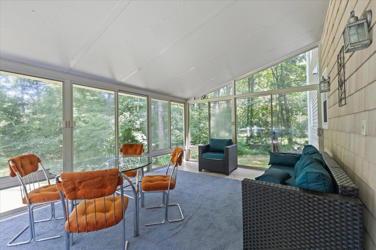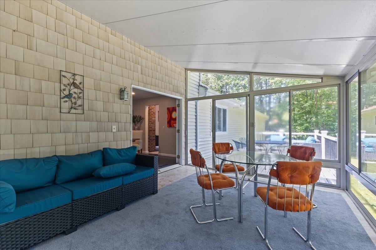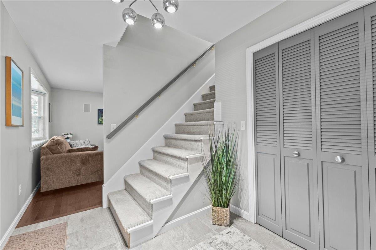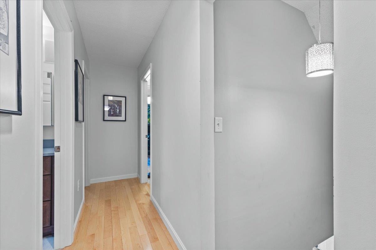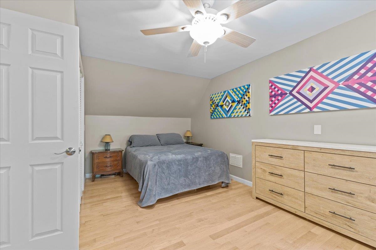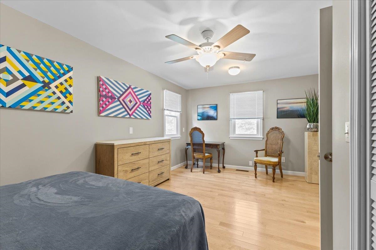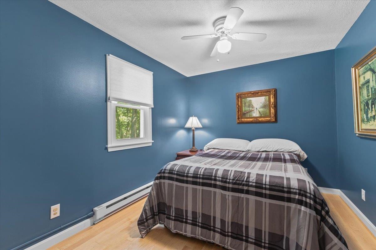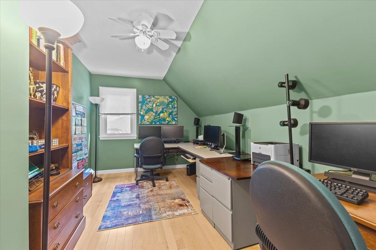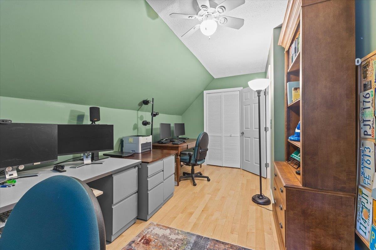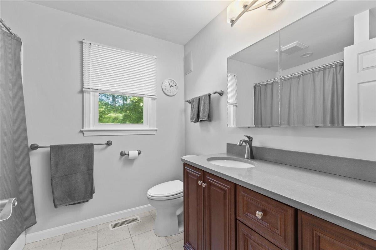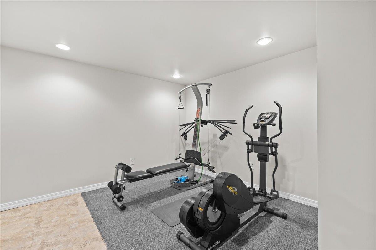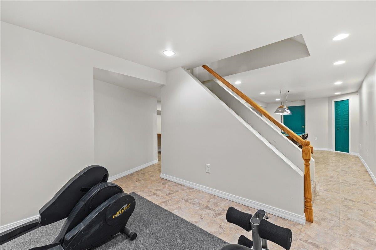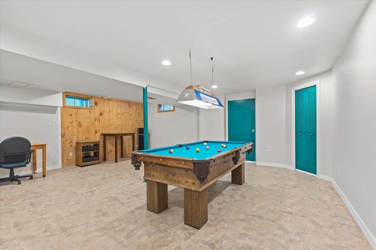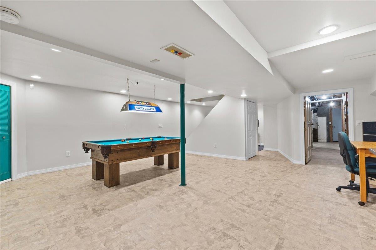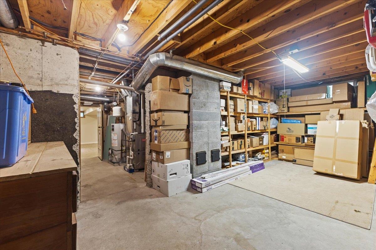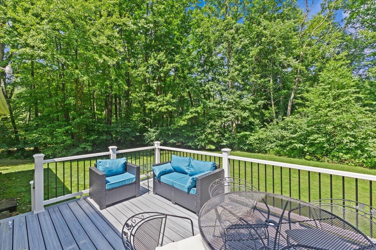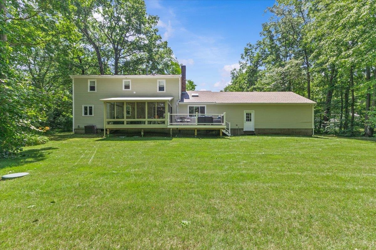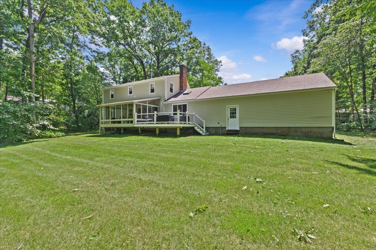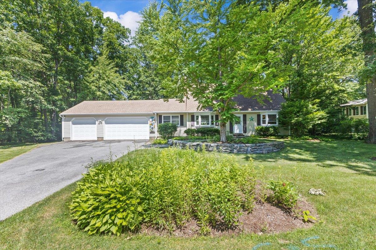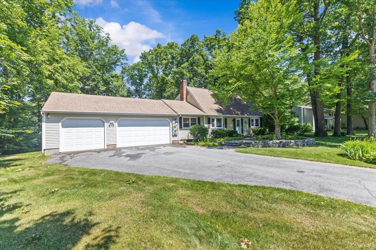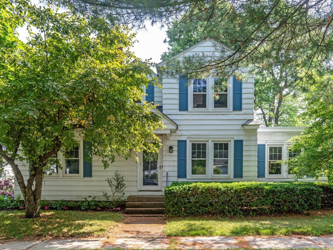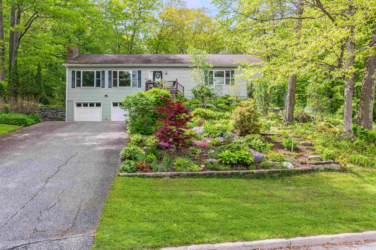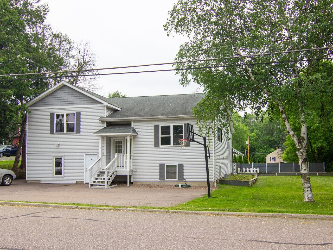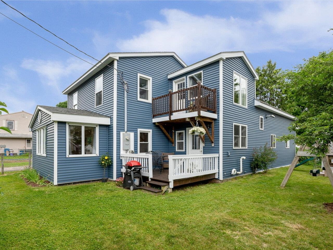1 of 40
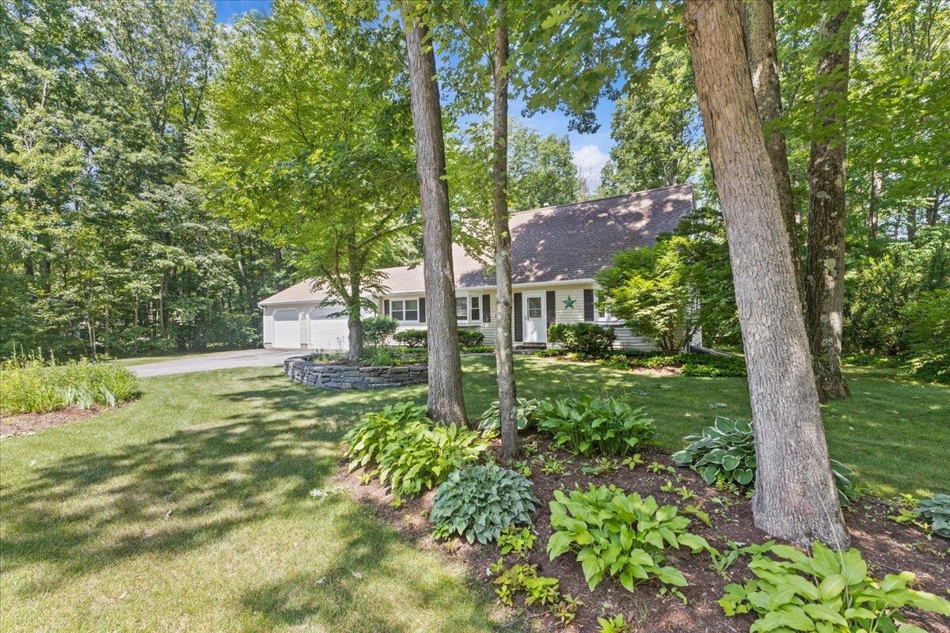
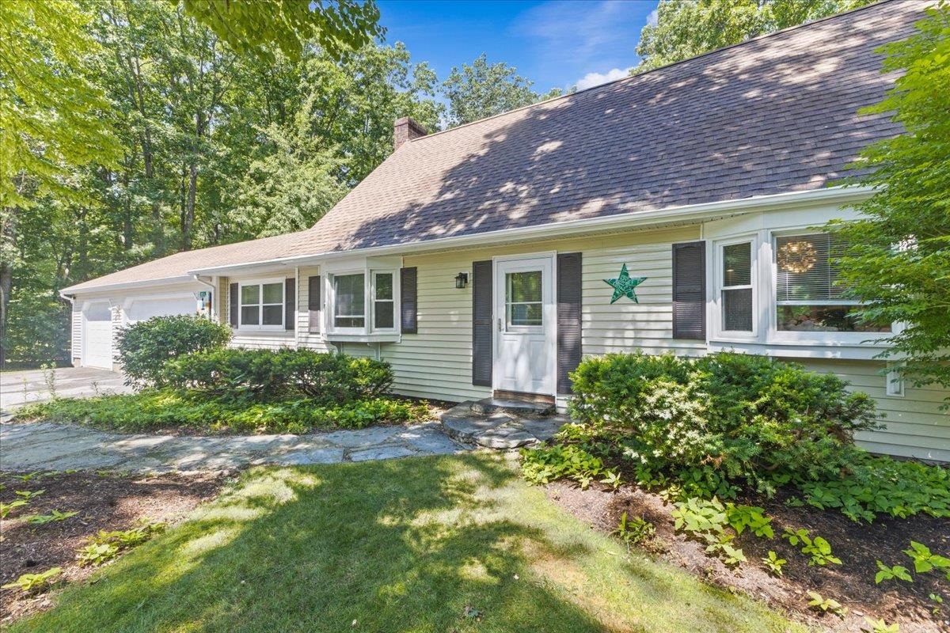
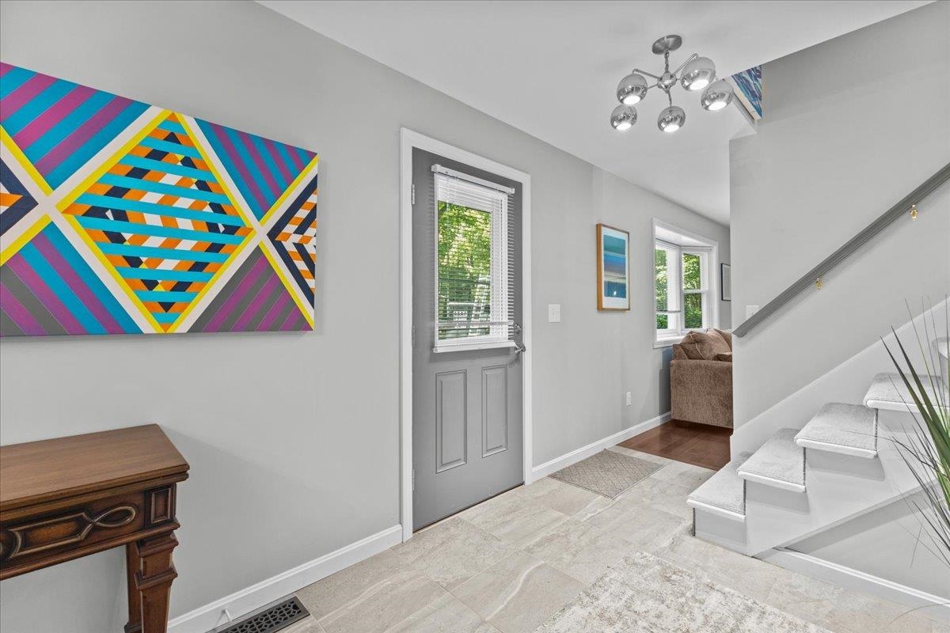
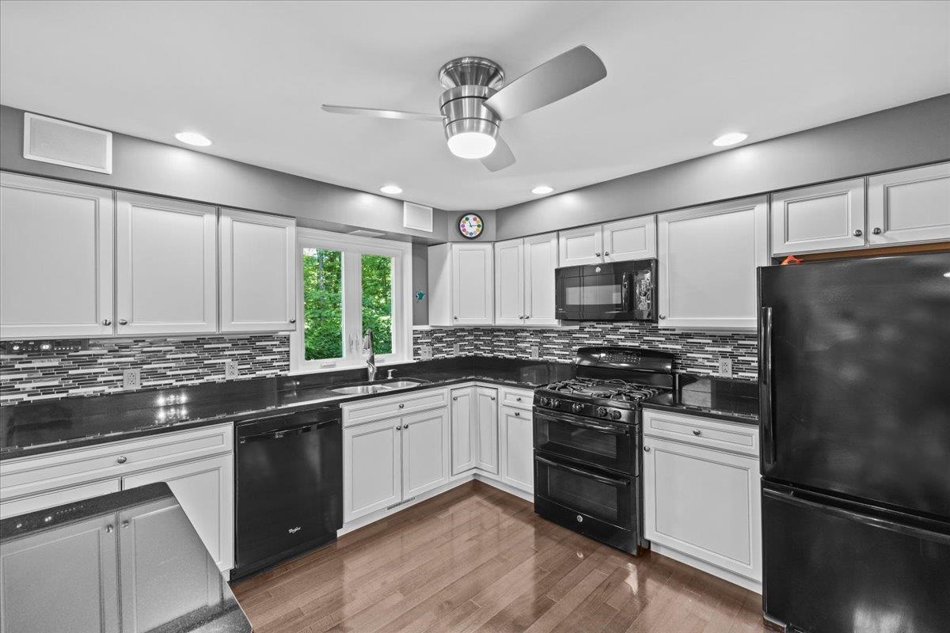
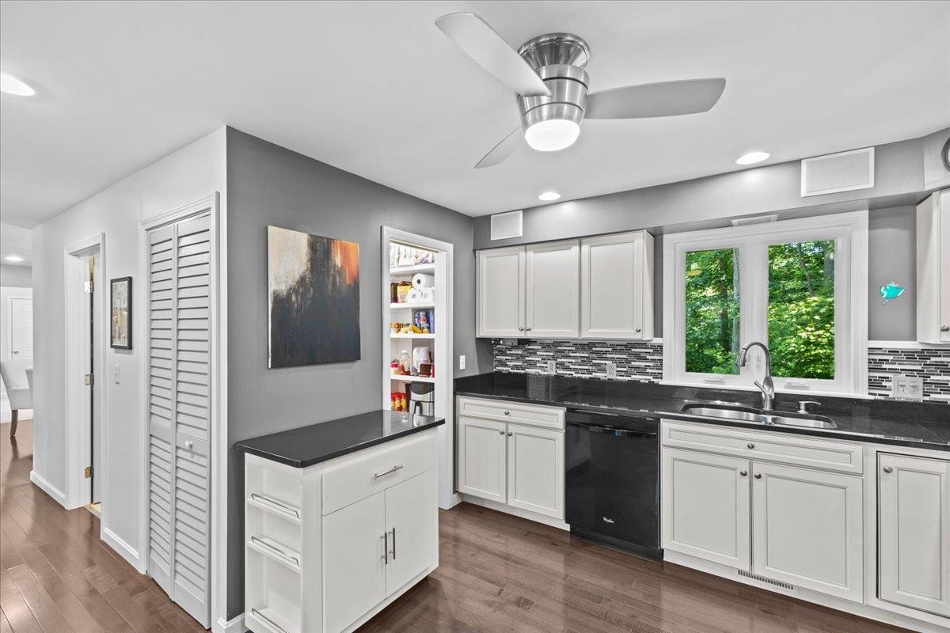
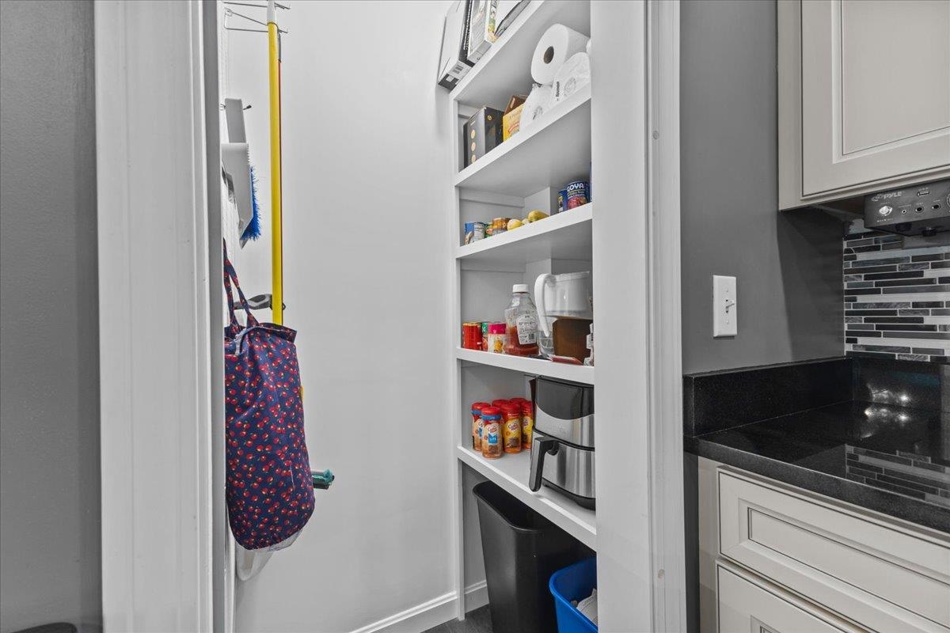
General Property Information
- Property Status:
- Active
- Price:
- $625, 000
- Assessed:
- $0
- Assessed Year:
- County:
- VT-Chittenden
- Acres:
- 0.46
- Property Type:
- Single Family
- Year Built:
- 1980
- Agency/Brokerage:
- Robert Foley
Flat Fee Real Estate - Bedrooms:
- 3
- Total Baths:
- 2
- Sq. Ft. (Total):
- 2023
- Tax Year:
- 2024
- Taxes:
- $5, 582
- Association Fees:
This charming 3 bed, 2 bath Sunderland Woods home is situated on a private lot and almost every room of the home has been upgraded making it feel like a much newer home than most in the neighborhood. As you enter the center hall entry the open kitchen and dining area is to your right and the large living room is to your left. The kitchen upgrades include hardwood floors, walk-in pantry, custom cabinets and sleek black appliances including gas range. The kitchen looks out to the stylish dining area with hardwood floors and great natural light from the wall of windows in the room. On the other side of the home is the living room with hardwood floors which leads to the home's stunning three season sun porch. The first floor also has a den with wood stove providing a more intimate setting. The first floor also has the home's laundry and a full bath. The second floor of the home features three spacious bedrooms all with gorgeous hardwood floors. The second floor full bath features an upgraded vanity, flooring and built-in Bluetooth speakers. The lower level has been partially finished making it a great gym or game room and has additional unfinished space for storage. The home's 3-car garage has direct basement accessThe sunroom leads to the deck overlooking the large private backyard. The home's front yard has been beautifully landscaped as well. The home also has central air conditioning. Sunderland Woods features a pool, basketball, pickleball & tennis.
Interior Features
- # Of Stories:
- 2
- Sq. Ft. (Total):
- 2023
- Sq. Ft. (Above Ground):
- 1839
- Sq. Ft. (Below Ground):
- 184
- Sq. Ft. Unfinished:
- 695
- Rooms:
- 6
- Bedrooms:
- 3
- Baths:
- 2
- Interior Desc:
- Dining Area, Hearth, Kitchen/Dining, Natural Light, Walk-in Pantry
- Appliances Included:
- Dishwasher, Dryer, Microwave, Range - Gas, Refrigerator, Washer
- Flooring:
- Carpet, Hardwood, Tile
- Heating Cooling Fuel:
- Water Heater:
- Basement Desc:
- Partially Finished, Storage Space
Exterior Features
- Style of Residence:
- Cape
- House Color:
- Time Share:
- No
- Resort:
- Exterior Desc:
- Exterior Details:
- Deck, Porch - Enclosed
- Amenities/Services:
- Land Desc.:
- Neighborhood
- Suitable Land Usage:
- Roof Desc.:
- Shingle
- Driveway Desc.:
- Paved
- Foundation Desc.:
- Concrete
- Sewer Desc.:
- Septic
- Garage/Parking:
- Yes
- Garage Spaces:
- 3
- Road Frontage:
- 100
Other Information
- List Date:
- 2025-07-03
- Last Updated:


