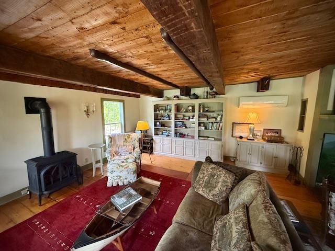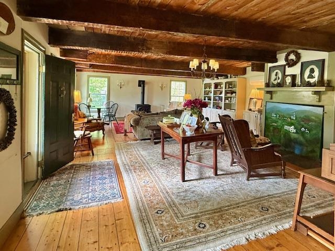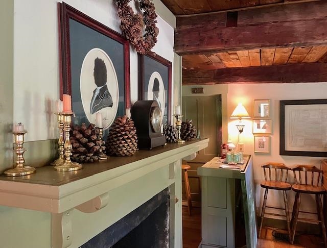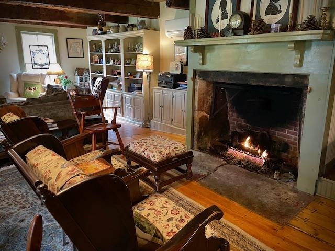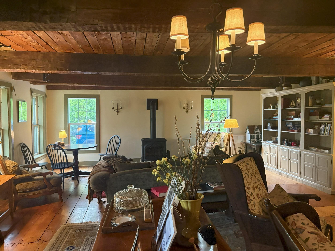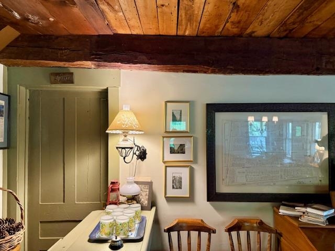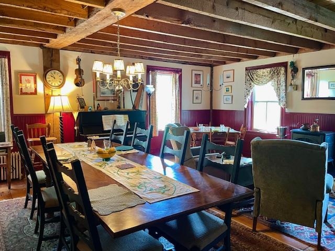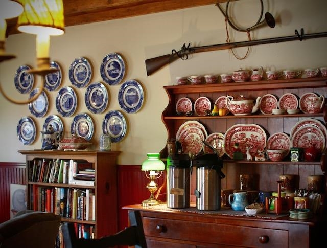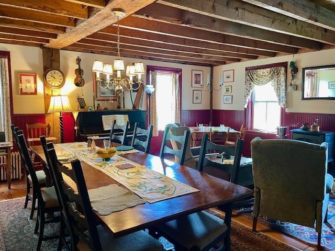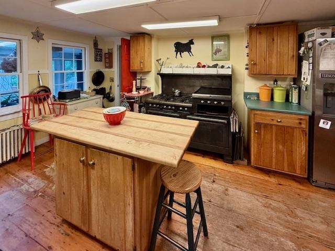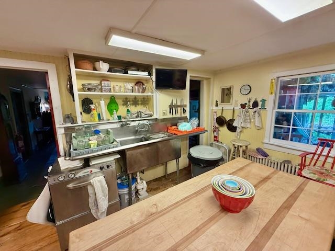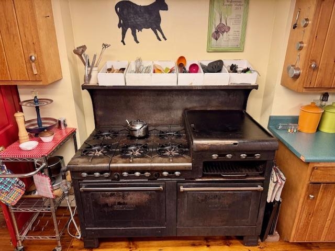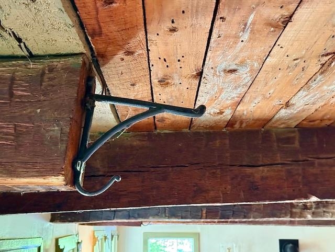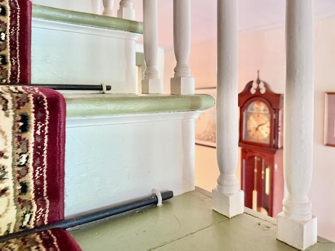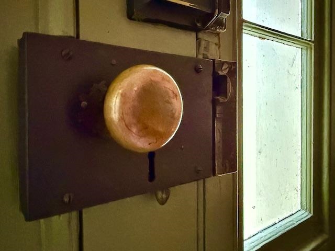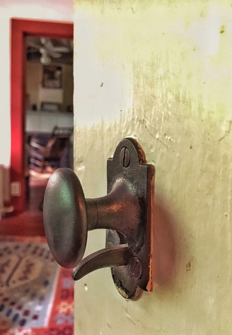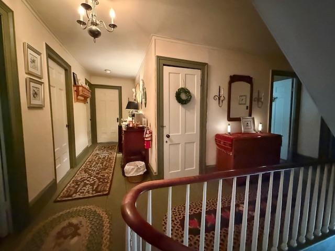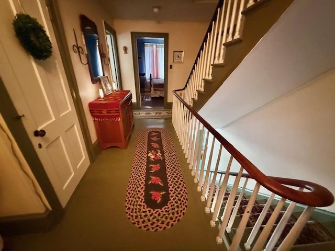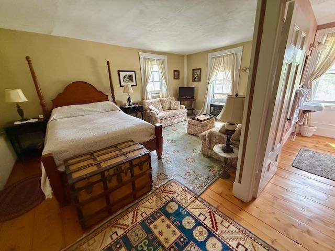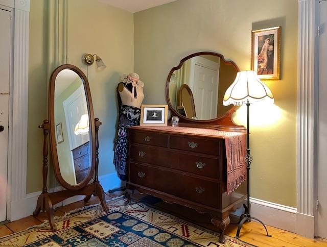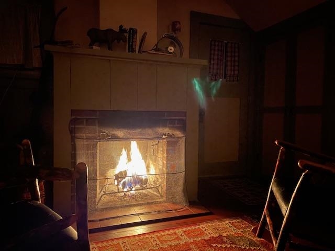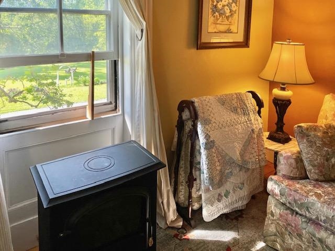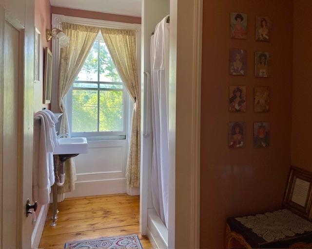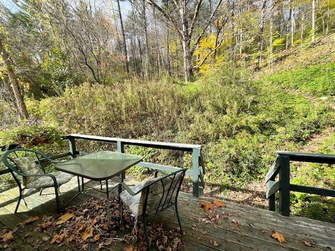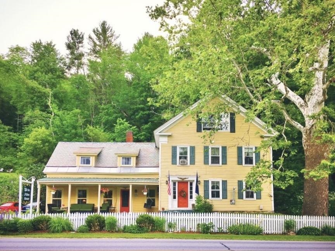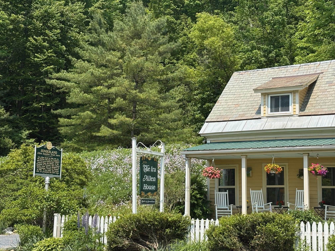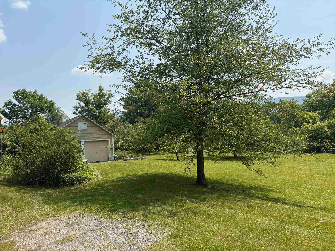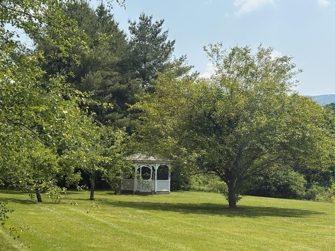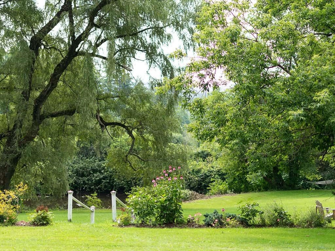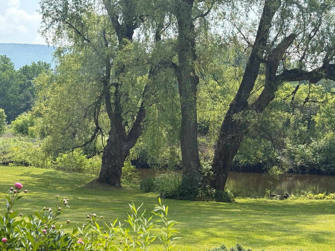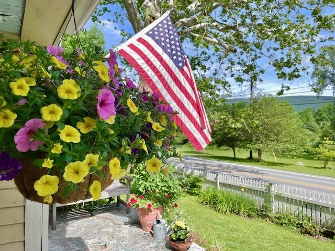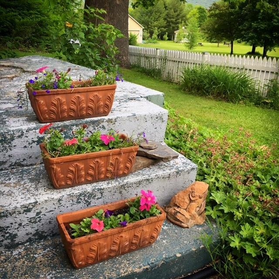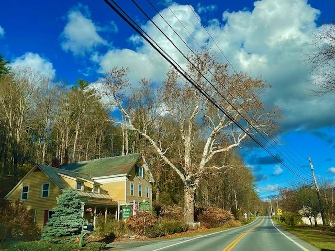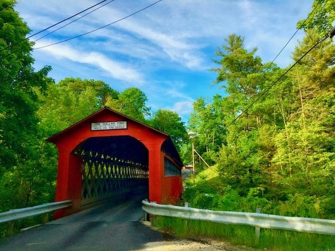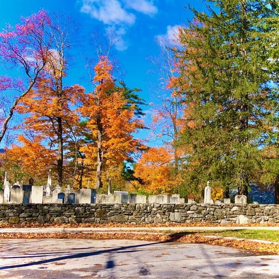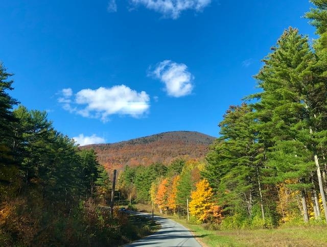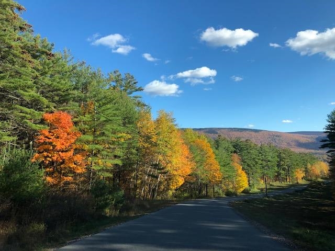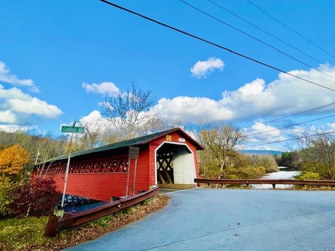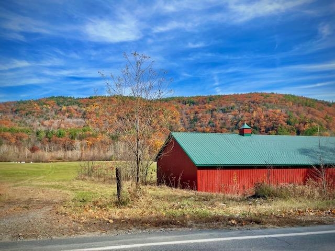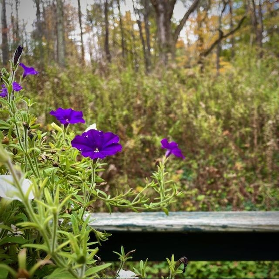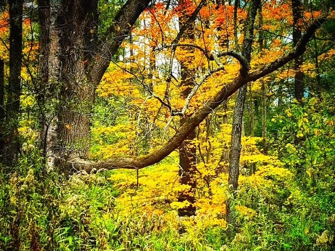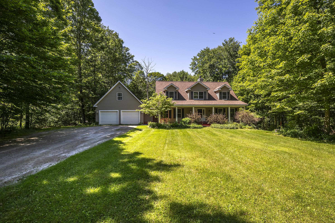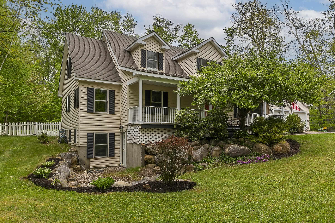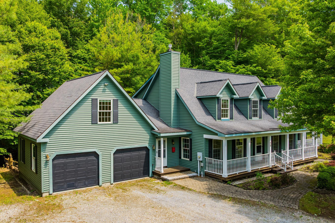1 of 47
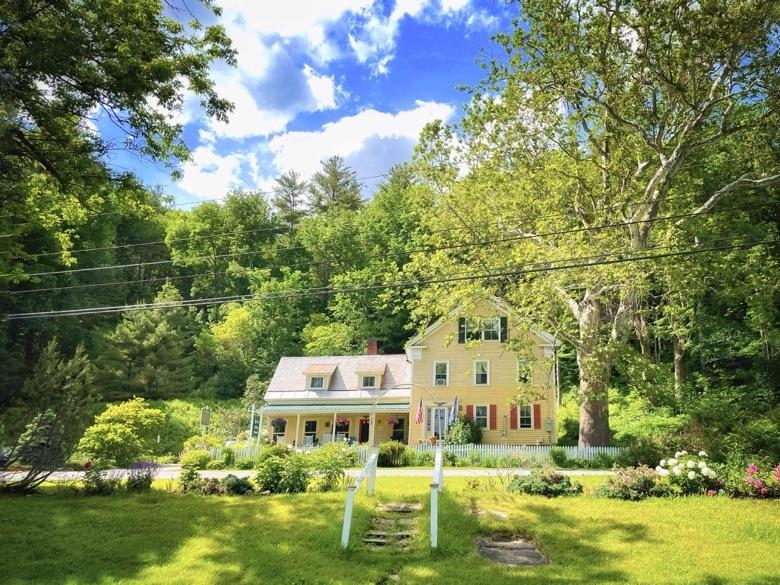
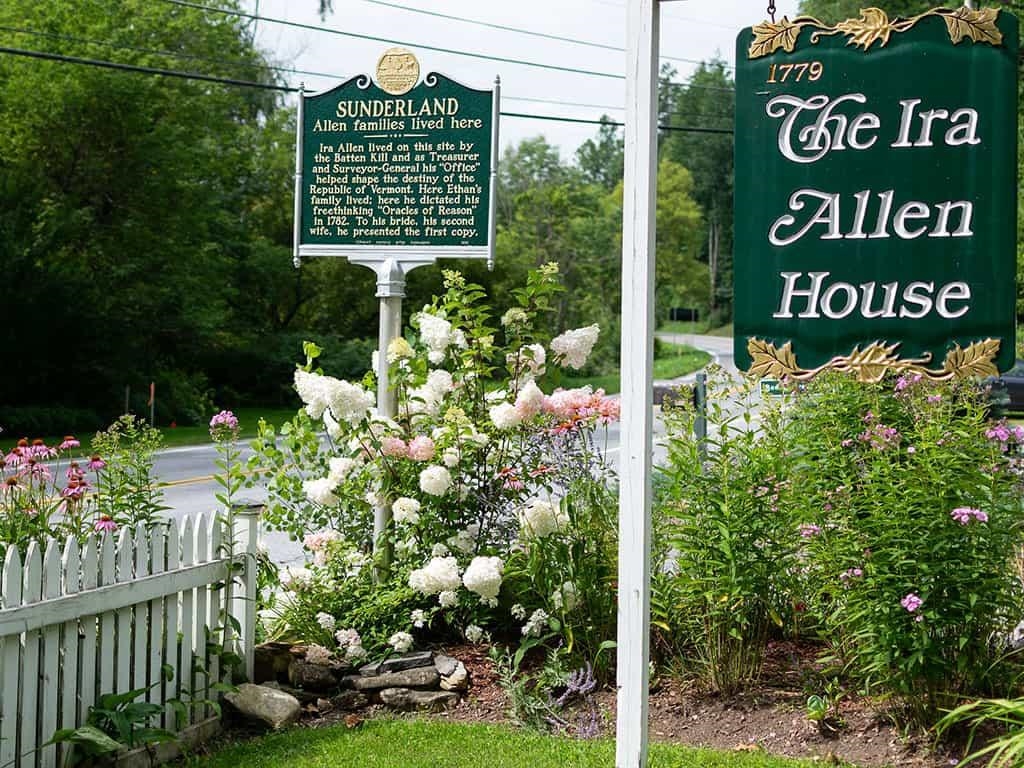
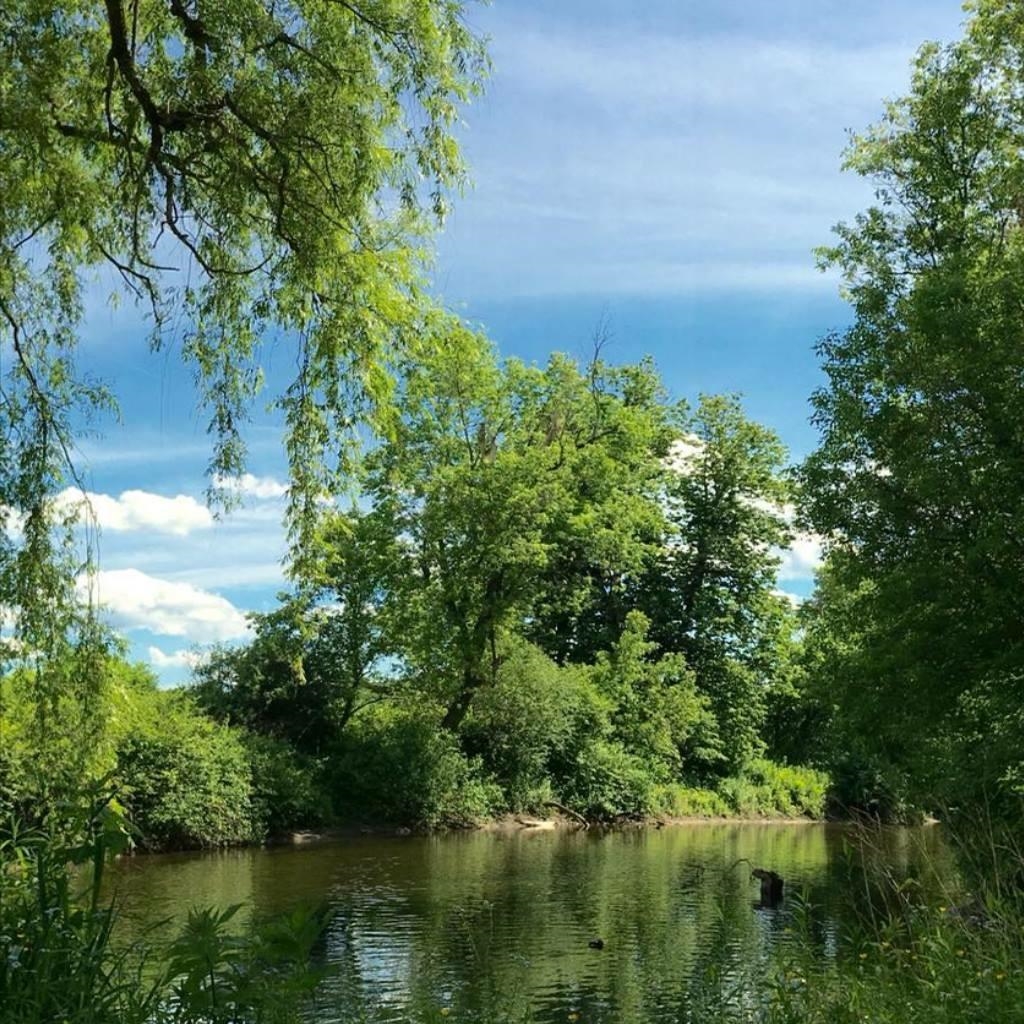
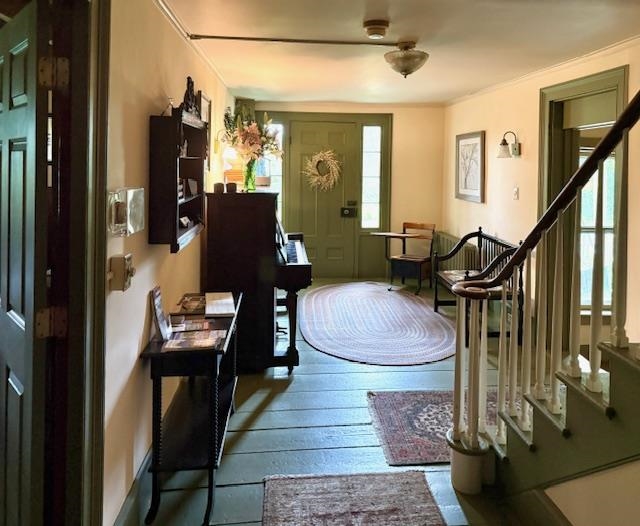
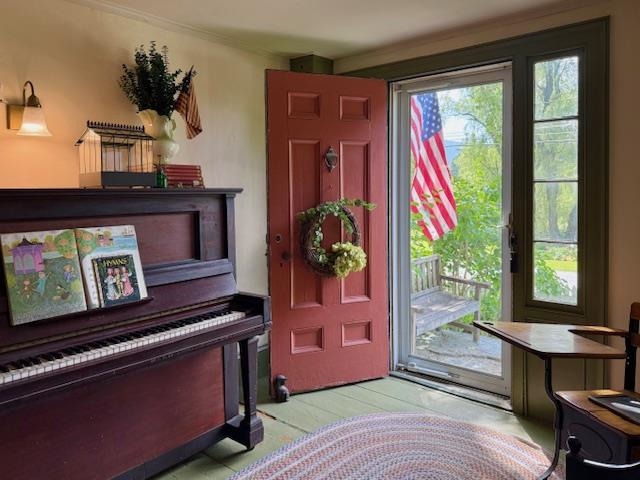
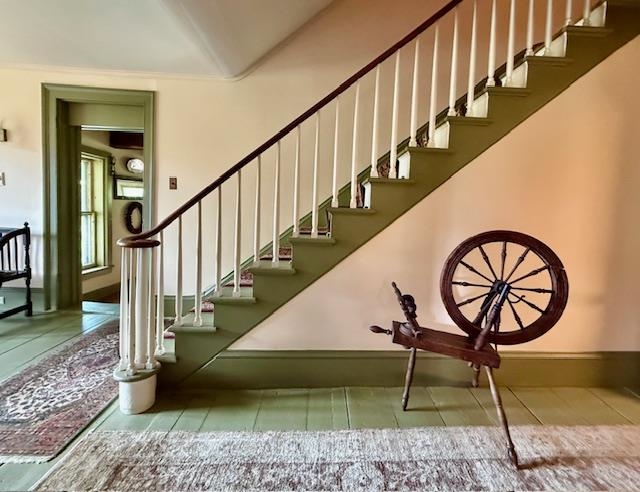
General Property Information
- Property Status:
- Active Under Contract
- Price:
- $795, 000
- Assessed:
- $0
- Assessed Year:
- County:
- VT-Bennington
- Acres:
- 10.50
- Property Type:
- Single Family
- Year Built:
- 1779
- Agency/Brokerage:
- Edward Jones
Josiah Allen Real Estate, Inc. - Bedrooms:
- 10
- Total Baths:
- 6
- Sq. Ft. (Total):
- 5493
- Tax Year:
- 2024
- Taxes:
- $11, 006
- Association Fees:
The Ira Allen House is nestled in the Battenkill Valley of Southern Vermont and features 420 feet of frontage on the Battenkill River, renowned worldwide for its exceptional trout fishing and ideal for a dip on a hot, steamy day, canoeing and kayaking. This beautiful property sits on over ten acres and boasts antique floors, original hand-hewn beams and many other antique gems as the tavern and rooms above are over two hundered years old. The third floor could be transformed into a peaceful retreat for an art or yoga studio, a work space or a quiet place to unwind, read or create. The house is full of history and was built by Ira Allen, Vermonts first Surveyor General and Treasurer and his brother Ethan Allen, leader of the Green Mountain Boys and a Revolutionary war hero. Conveniently located in a four-season resort area, three miles north of Arlington and one mile south of Manchester on Historic Route 7A, near great dining, shopping, skiing and other area attractions including the famous Mount Equinox Skyline Drive, just a 1/2 mile north of the Inn. Enjoy fun filled family gatherings and make priceless memories for years to come in this very special Vermont retreat. There's also potential to offset expenses by renting it to large groups or occommodating overflow from various local wedding venues, as Vermont has become a wedding destination for many familiies and visitors! The Inn is being sold furnished, so grab your bags, your Vermont getaway awaits!
Interior Features
- # Of Stories:
- 2.5
- Sq. Ft. (Total):
- 5493
- Sq. Ft. (Above Ground):
- 5493
- Sq. Ft. (Below Ground):
- 0
- Sq. Ft. Unfinished:
- 5593
- Rooms:
- 20
- Bedrooms:
- 10
- Baths:
- 6
- Interior Desc:
- Cedar Closet, Dining Area, Gas Fireplace, Wood Fireplace, 3+ Fireplaces, Furnished, Kitchen Island, Natural Light, Natural Woodwork, Walk-in Pantry, 1st Floor Laundry
- Appliances Included:
- Dishwasher, Dryer, Double Oven, Gas Range, Refrigerator, Washer
- Flooring:
- Carpet, Hardwood
- Heating Cooling Fuel:
- Water Heater:
- Basement Desc:
- Crawl Space, Partial, Interior Stairs, Unfinished, Interior Access
Exterior Features
- Style of Residence:
- Antique, Historic Vintage
- House Color:
- Tan
- Time Share:
- No
- Resort:
- No
- Exterior Desc:
- Exterior Details:
- Deck, Partial Fence , Gazebo, Covered Porch, Enclosed Porch
- Amenities/Services:
- Land Desc.:
- Country Setting, Mountain View, River, River Frontage, View, Water View, Wooded, Near Country Club, Near Golf Course, Near Shopping, Near Skiing, Rural, Valley
- Suitable Land Usage:
- Roof Desc.:
- Metal, Slate
- Driveway Desc.:
- Paved
- Foundation Desc.:
- Other
- Sewer Desc.:
- Septic
- Garage/Parking:
- Yes
- Garage Spaces:
- 1
- Road Frontage:
- 500
Other Information
- List Date:
- 2025-07-03
- Last Updated:


