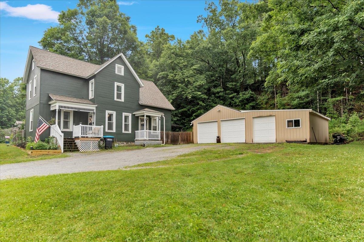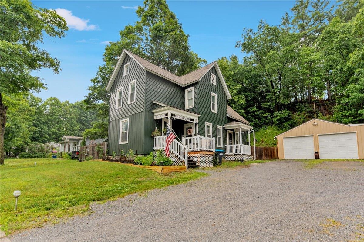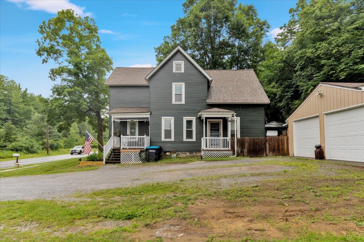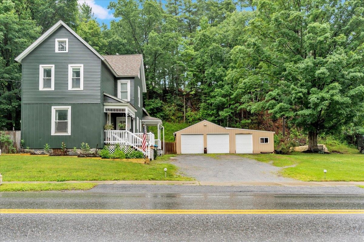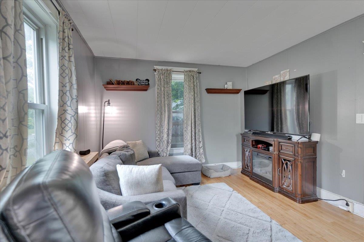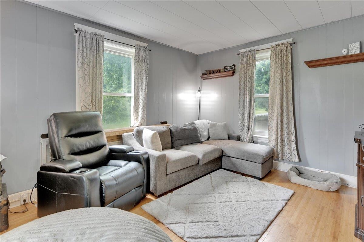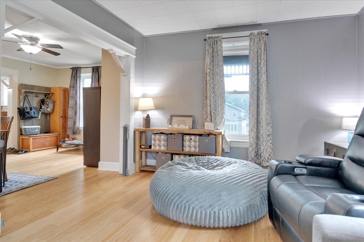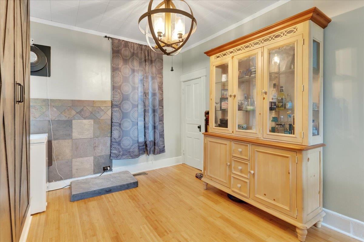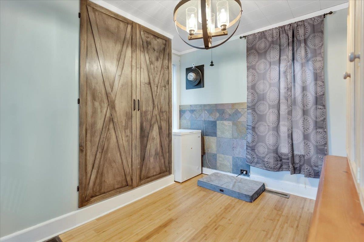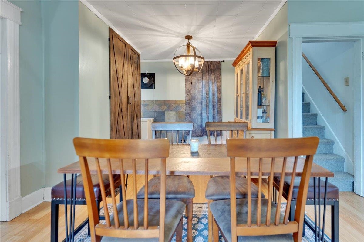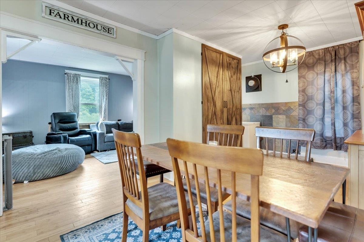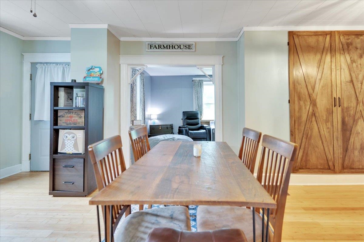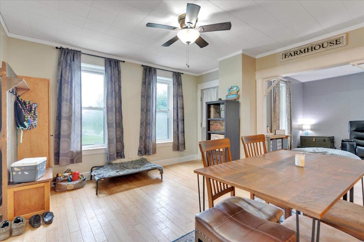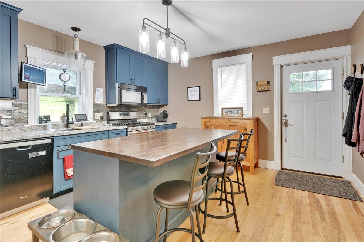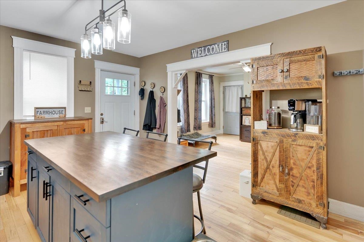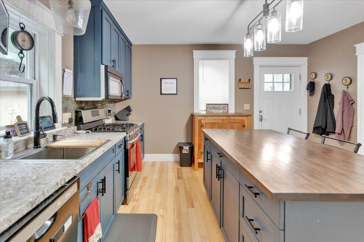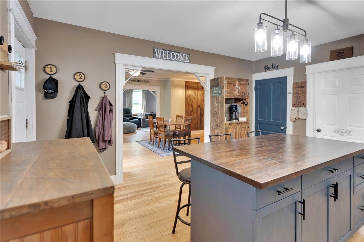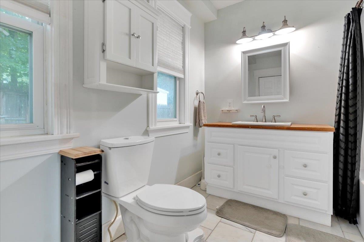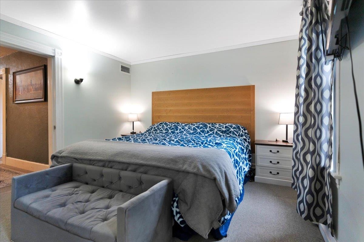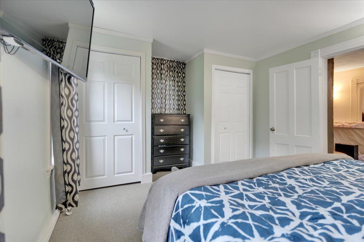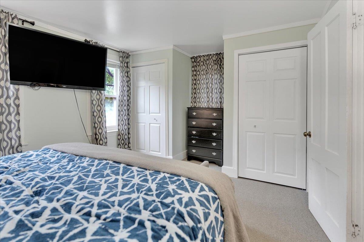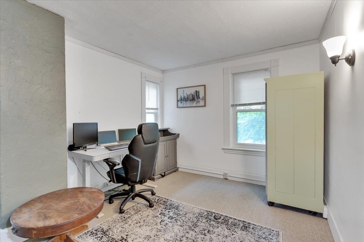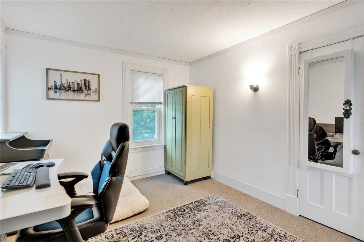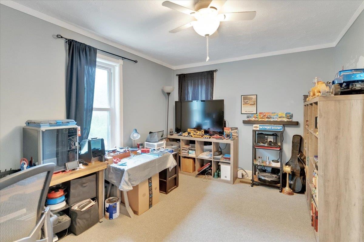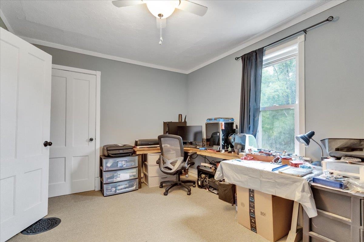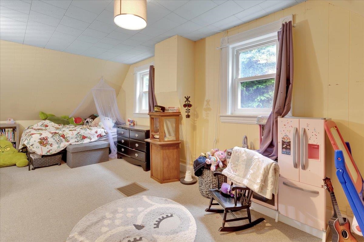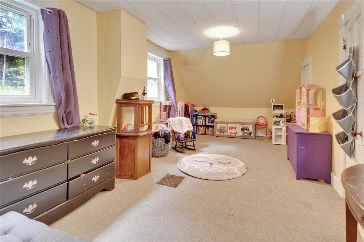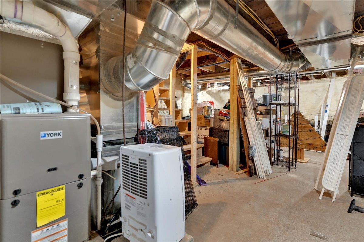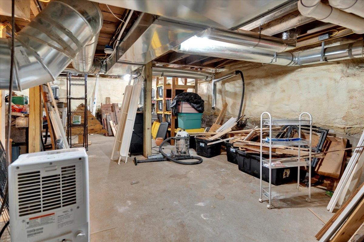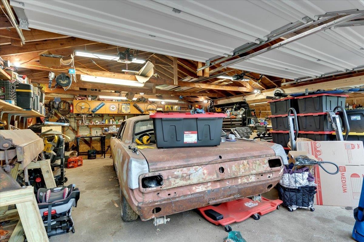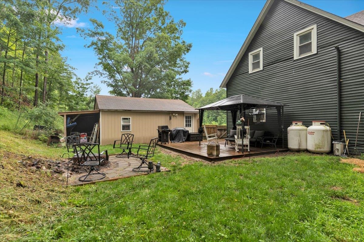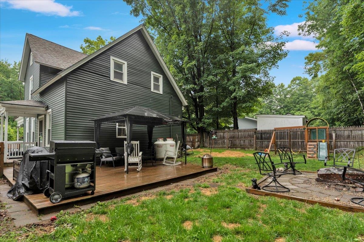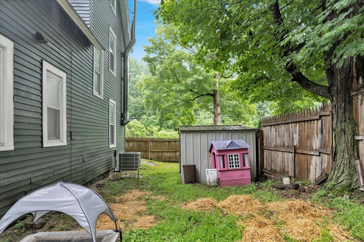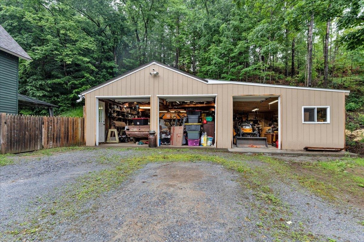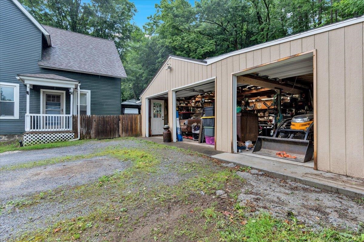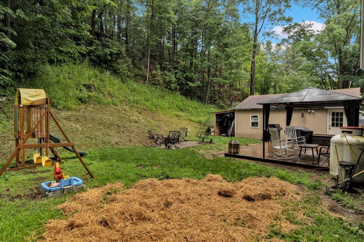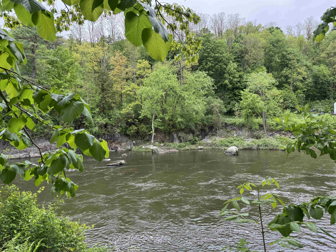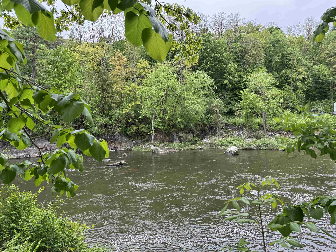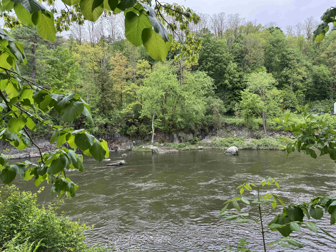1 of 42
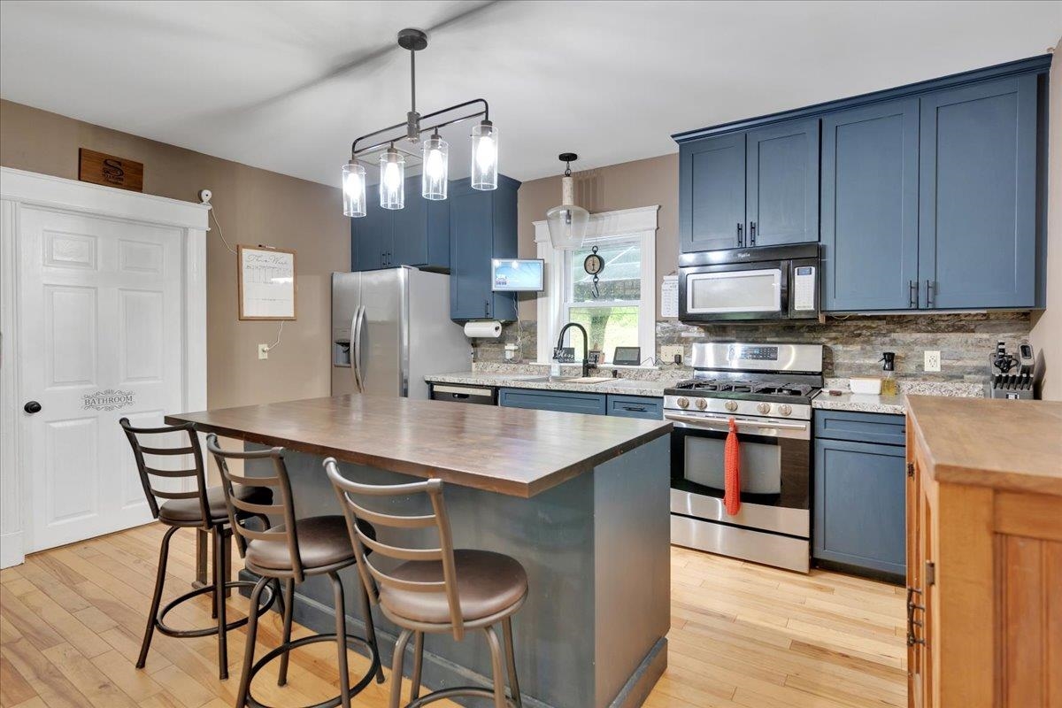
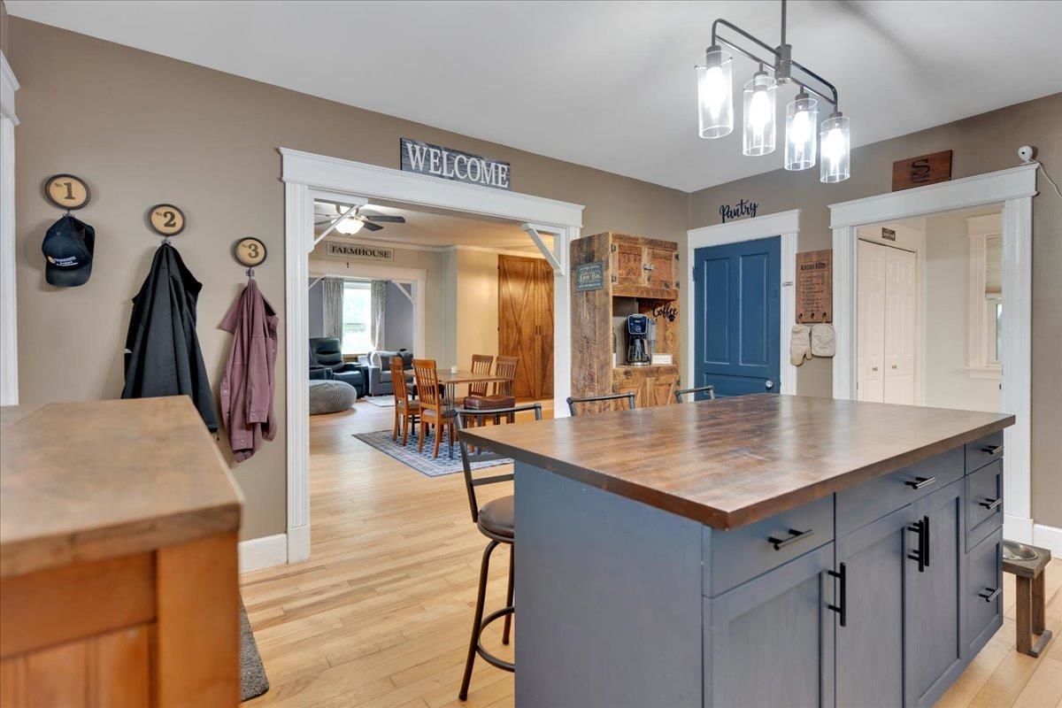
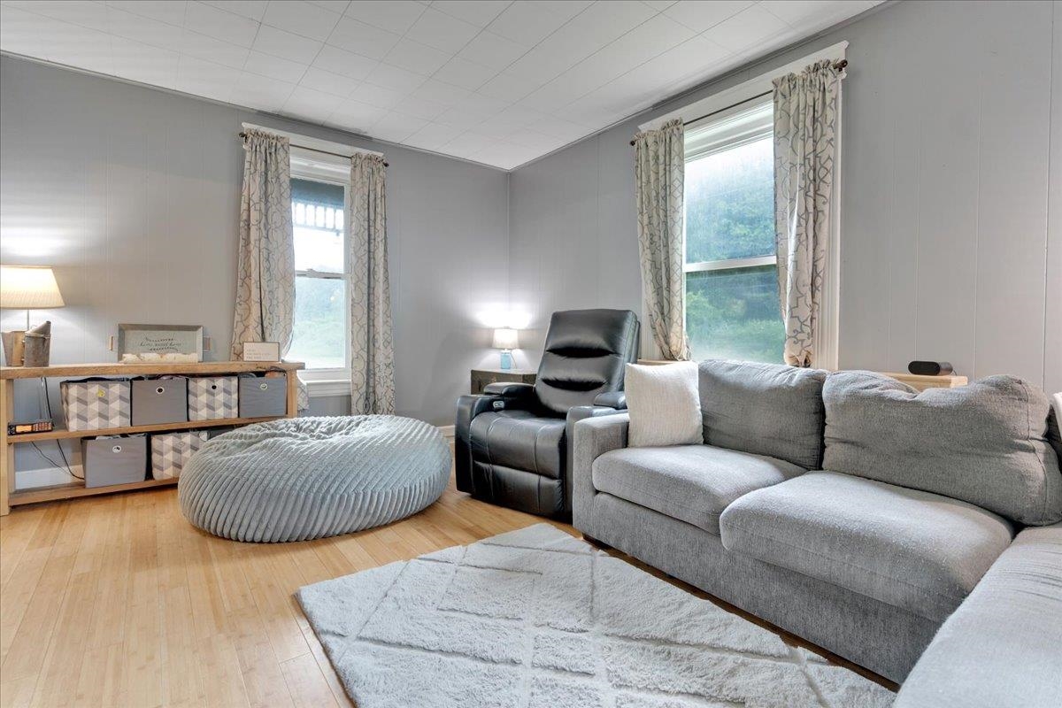

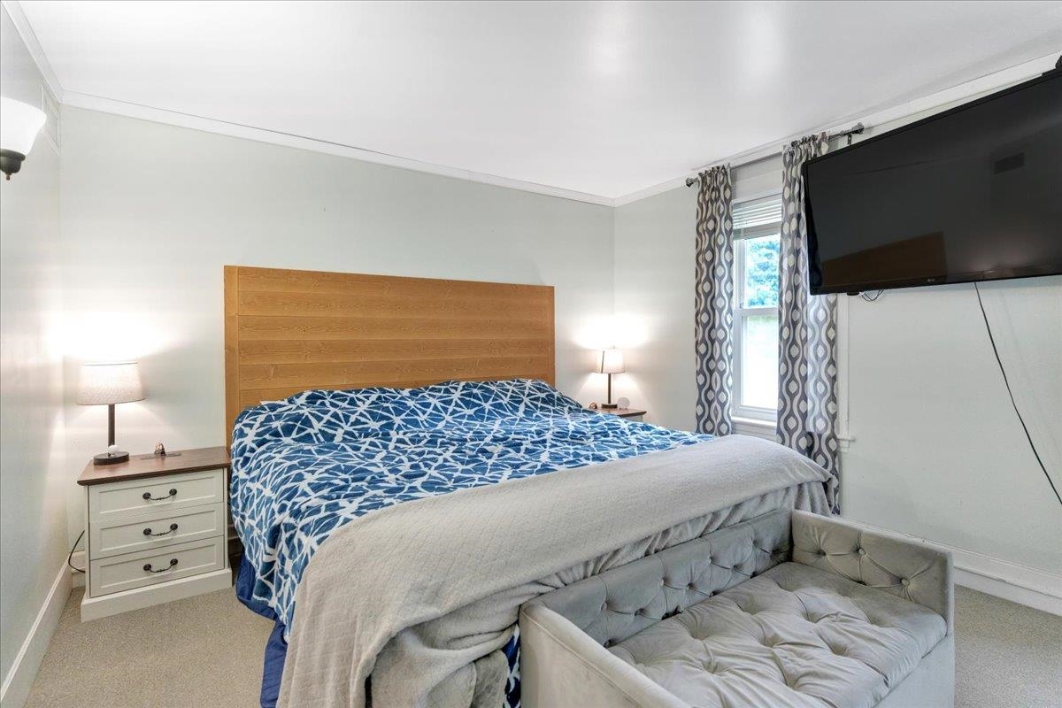
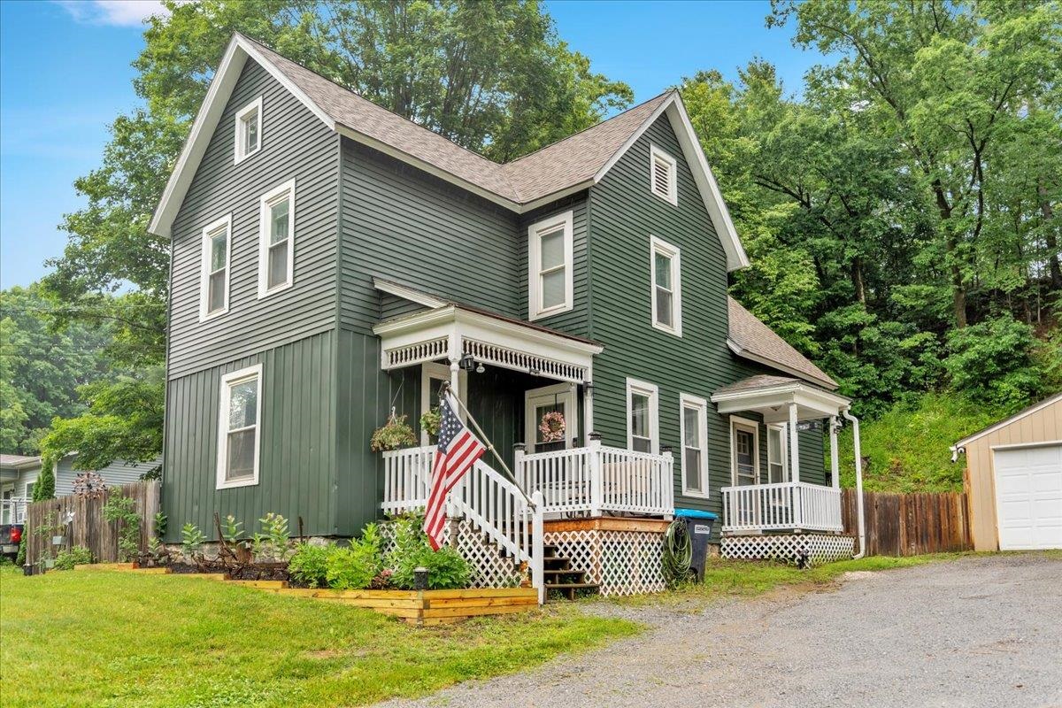
General Property Information
- Property Status:
- Active
- Price:
- $375, 000
- Assessed:
- $0
- Assessed Year:
- County:
- VT-Chittenden
- Acres:
- 0.60
- Property Type:
- Single Family
- Year Built:
- 1850
- Agency/Brokerage:
- Jordan Lafond
KW Vermont - Bedrooms:
- 3
- Total Baths:
- 1
- Sq. Ft. (Total):
- 1616
- Tax Year:
- 2025
- Taxes:
- $4, 952
- Association Fees:
Welcome to this charming 3-bedroom, 1-bathroom farmhouse-style home in Milton, offering unmatched privacy and seclusion with no homes to ever be built in front or behind you. Nestled on a quiet lot directly behind Milton Elementary and just minutes from local restaurants and amenities, this home combines convenience with peaceful living. Step inside to find a warm and inviting layout starting with a spacious entryway that flows into the dining area featuring custom cabinetry (2025) and gleaming hardwood floors (2018) that continue into the cozy living room. The kitchen is outfitted with upgraded stainless steel appliances, stylish countertops, and a modern backsplash. A flexible bonus room on the first floor is perfect for a home office or playroom, and the beautifully updated full bathroom completes the main level. Upstairs, you’ll find three comfortable bedrooms including a primary suite with two closets added in 2021 and an additional open bonus space. The full basement provides excellent storage options, and outside, enjoy the expansive yard, fenced in 2019, with a deck added in 2020—ideal for entertaining. Additional highlights include a 3-car detached garage with a new bay, siding, and garage doors added in 2024. With extensive updates including new paint throughout most of the home, a new hot water heater (2018), heat pump (2020), ductwork upstairs (2019), and a fully painted exterior (2023), this move-in ready gem is not to be missed!
Interior Features
- # Of Stories:
- 2
- Sq. Ft. (Total):
- 1616
- Sq. Ft. (Above Ground):
- 1616
- Sq. Ft. (Below Ground):
- 0
- Sq. Ft. Unfinished:
- 864
- Rooms:
- 7
- Bedrooms:
- 3
- Baths:
- 1
- Interior Desc:
- Appliances Included:
- Dishwasher, Microwave, Range - Gas, Refrigerator
- Flooring:
- Carpet, Hardwood
- Heating Cooling Fuel:
- Water Heater:
- Basement Desc:
- Finished, Full
Exterior Features
- Style of Residence:
- Farmhouse
- House Color:
- Time Share:
- No
- Resort:
- Exterior Desc:
- Exterior Details:
- Amenities/Services:
- Land Desc.:
- Country Setting, Level, Near Public Transportatn, Near Railroad
- Suitable Land Usage:
- Roof Desc.:
- Shingle - Asphalt
- Driveway Desc.:
- Gravel
- Foundation Desc.:
- Stone
- Sewer Desc.:
- Public
- Garage/Parking:
- Yes
- Garage Spaces:
- 3
- Road Frontage:
- 127
Other Information
- List Date:
- 2025-07-03
- Last Updated:


