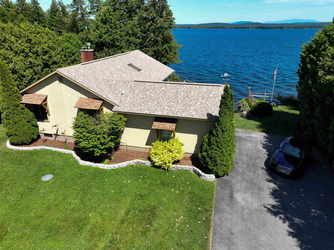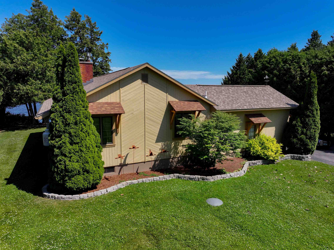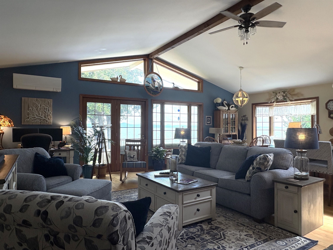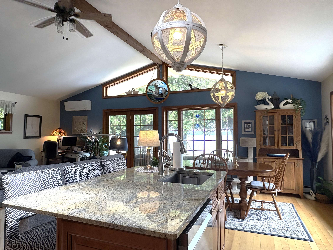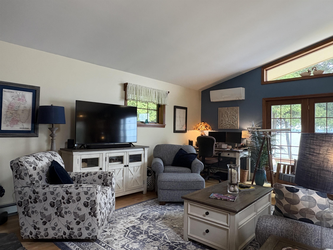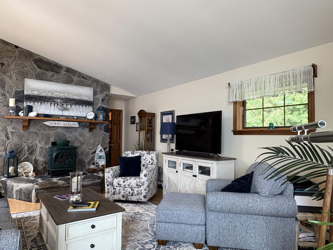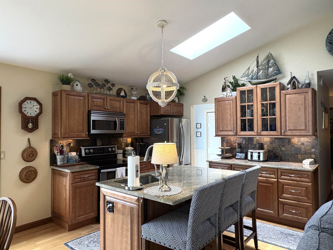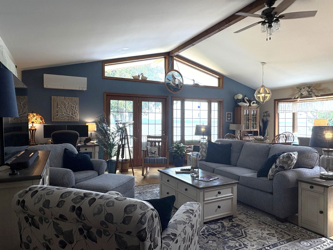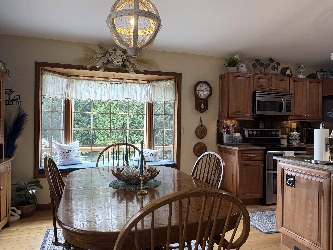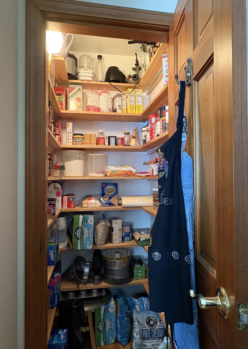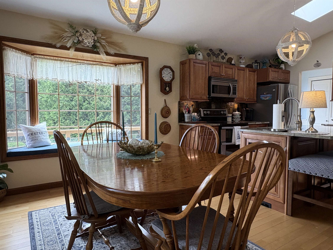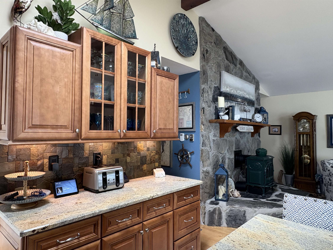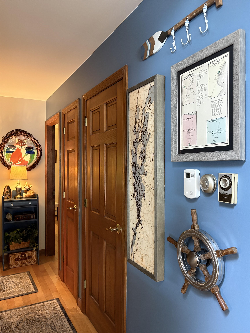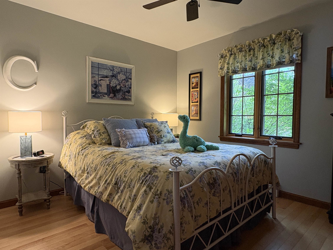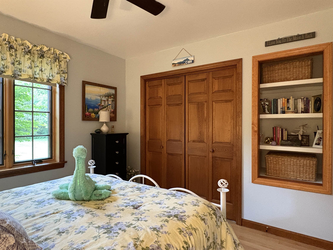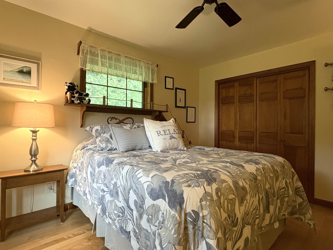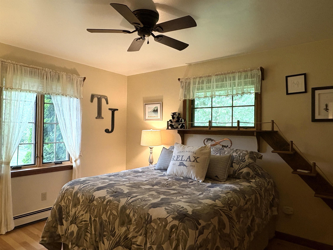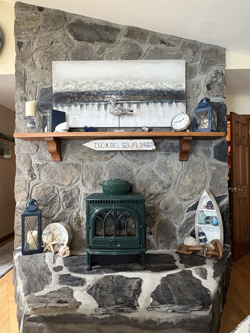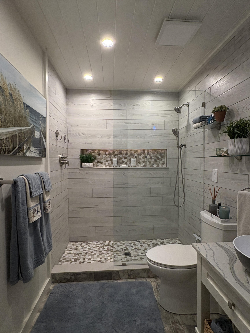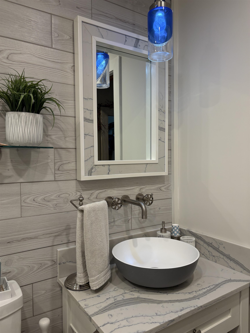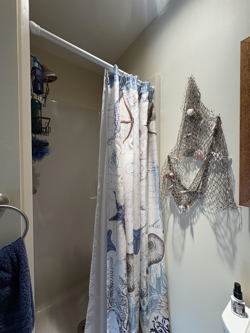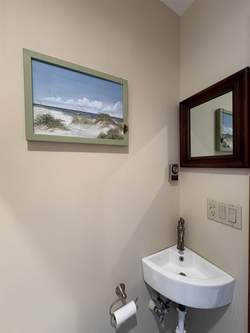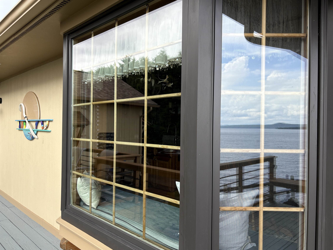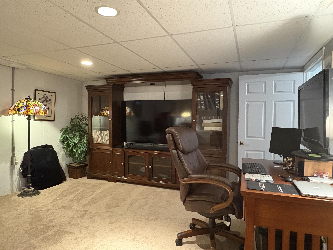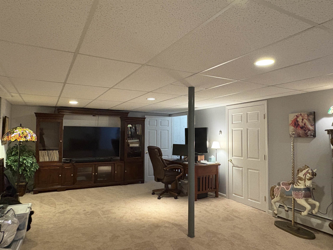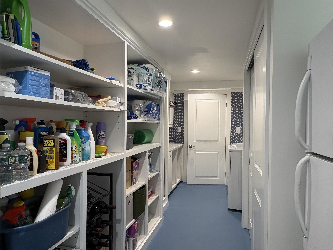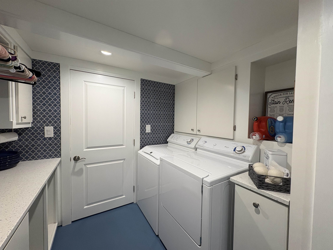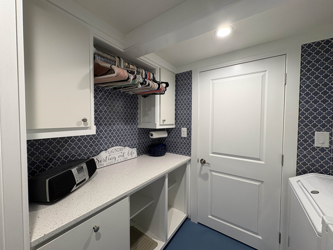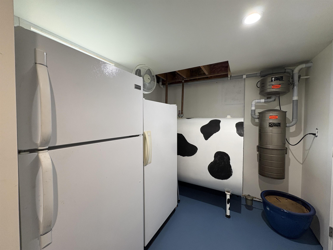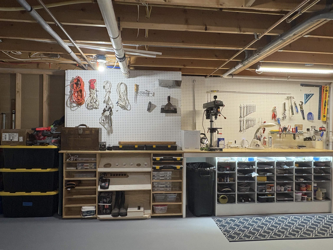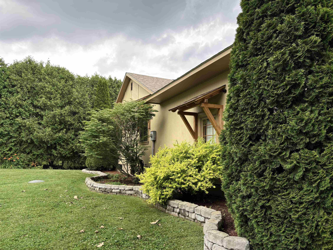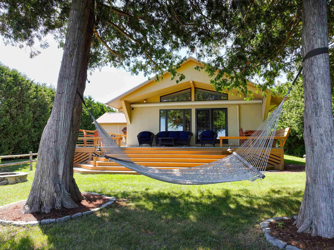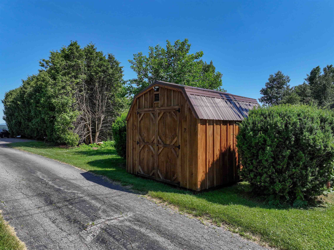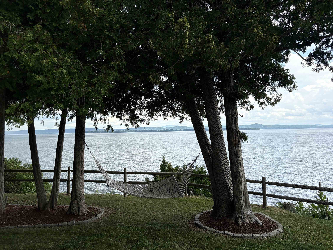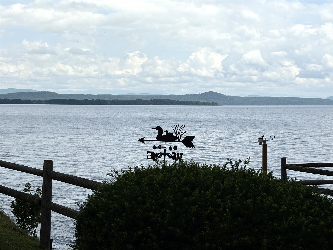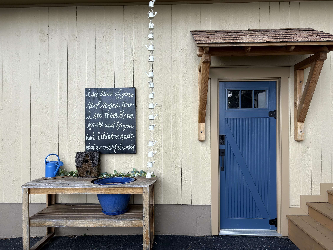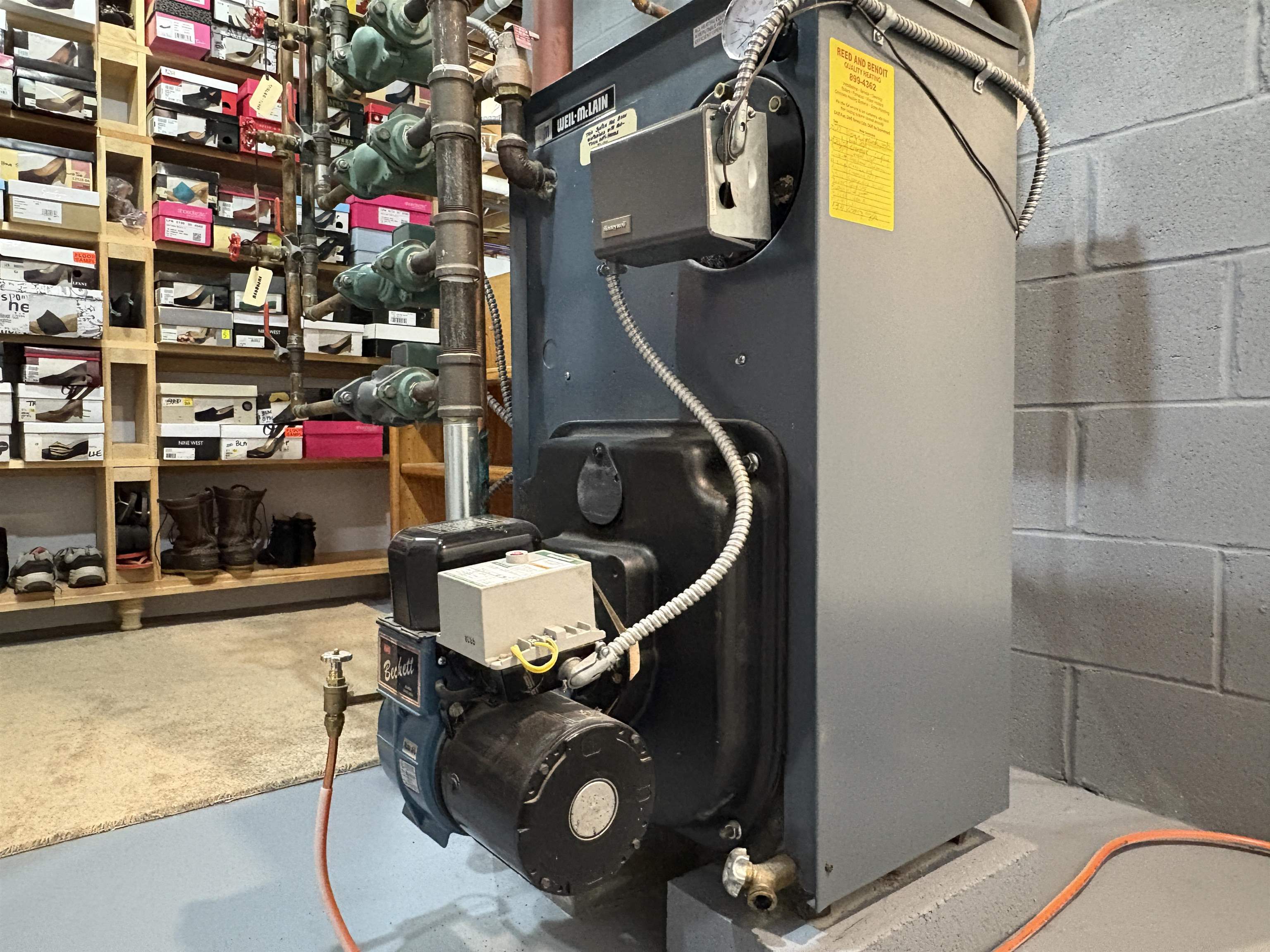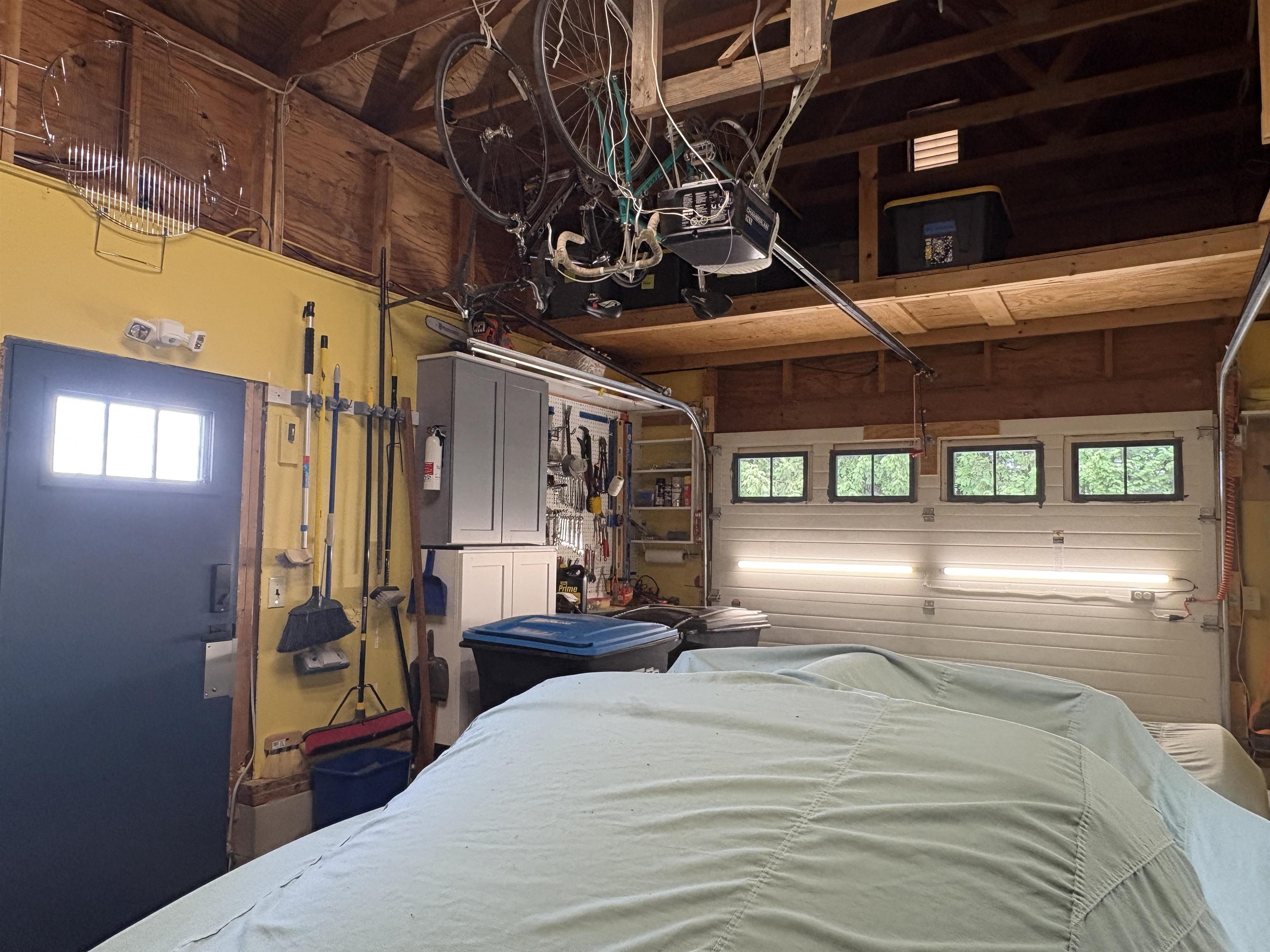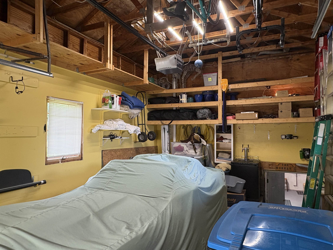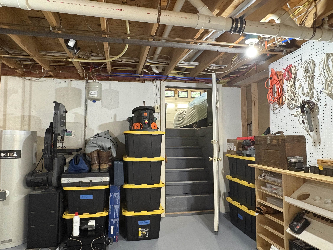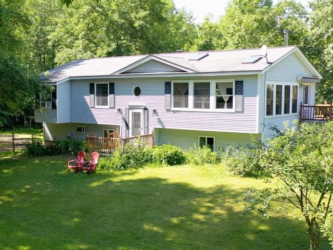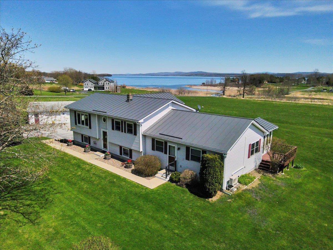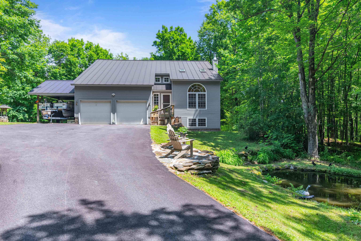1 of 46
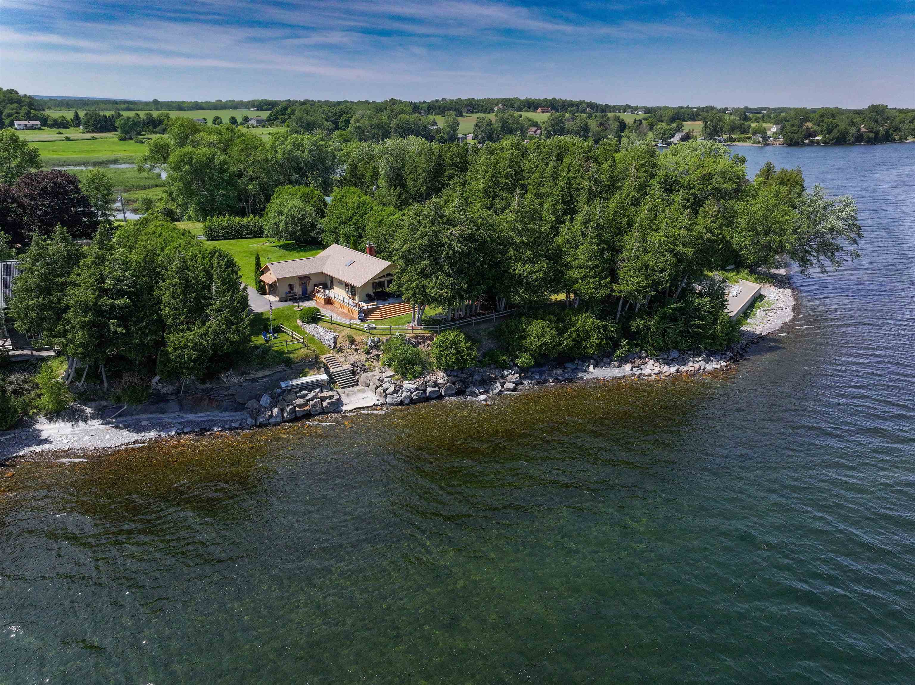
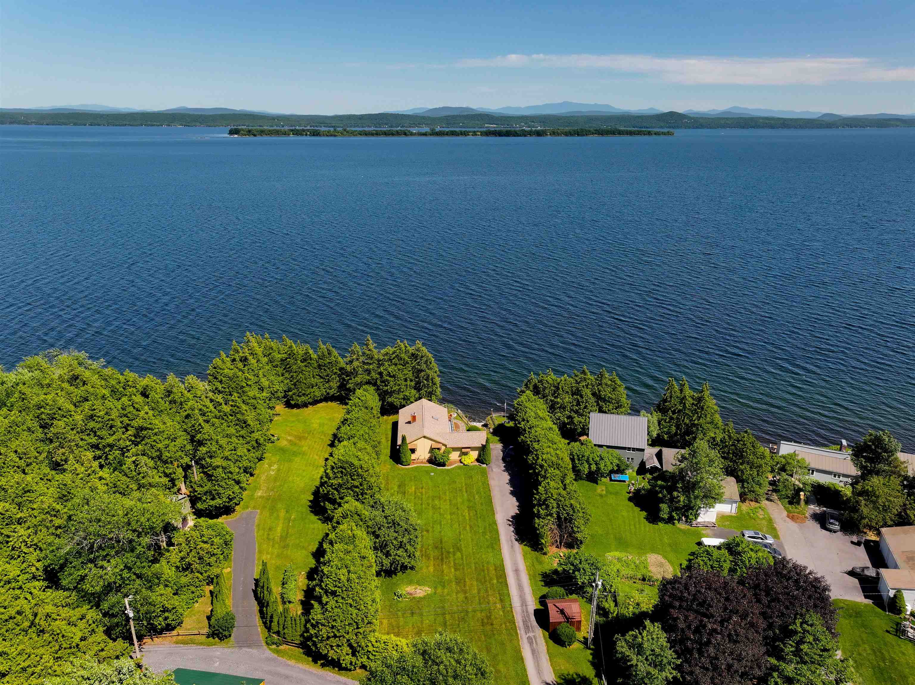
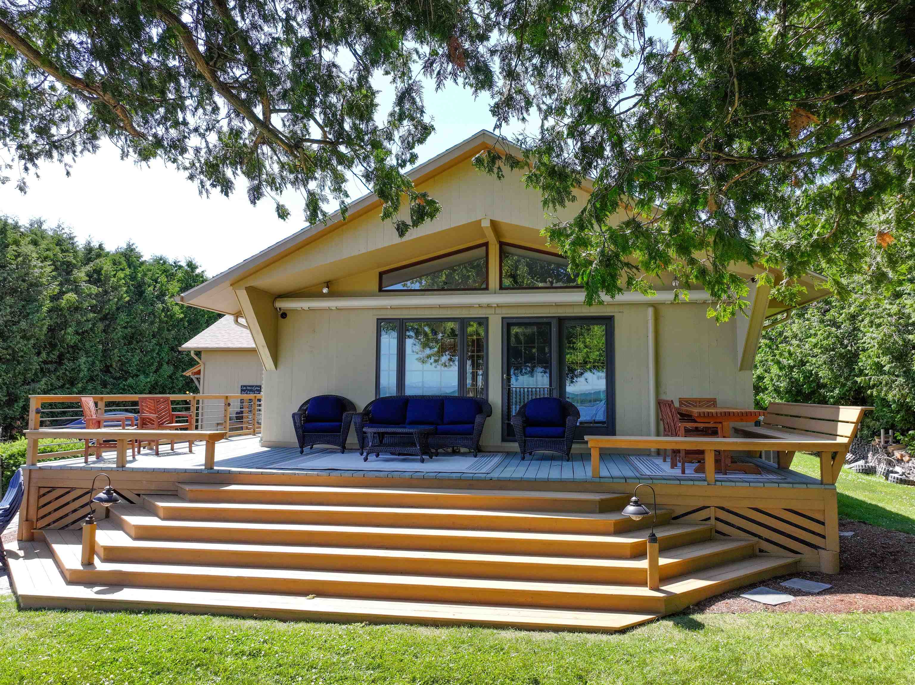
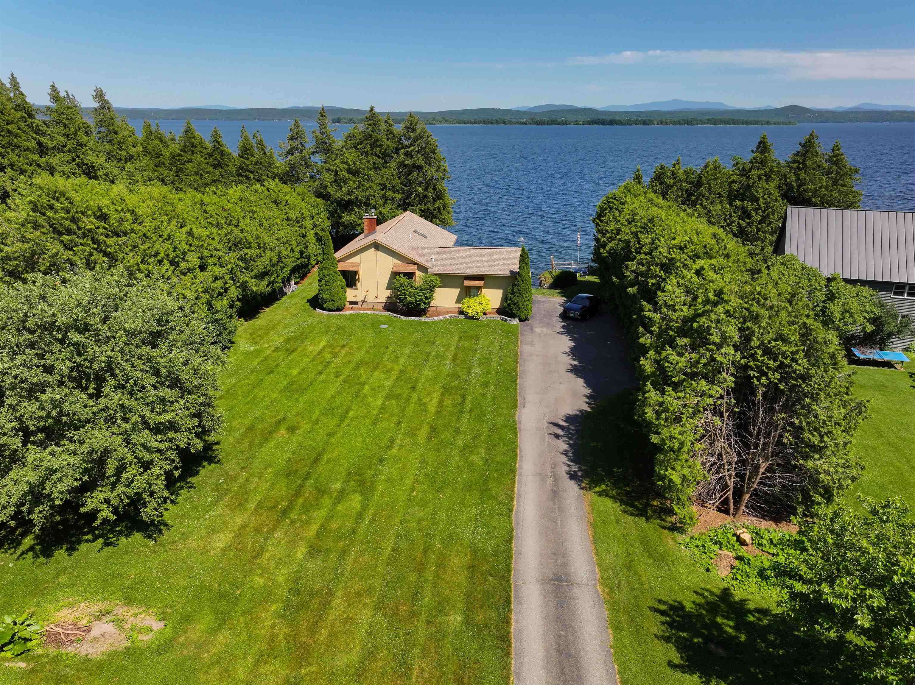
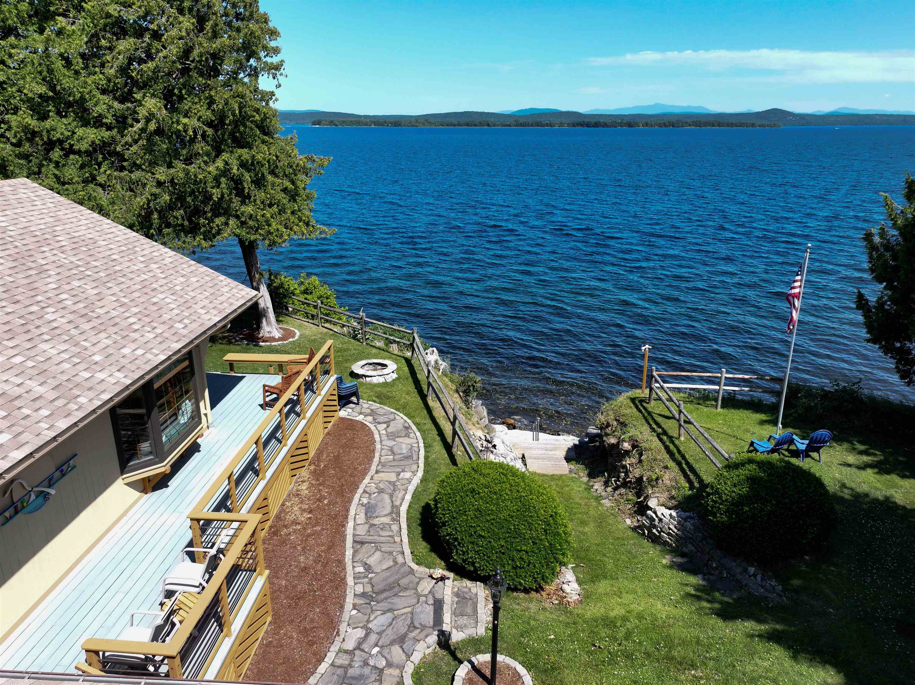
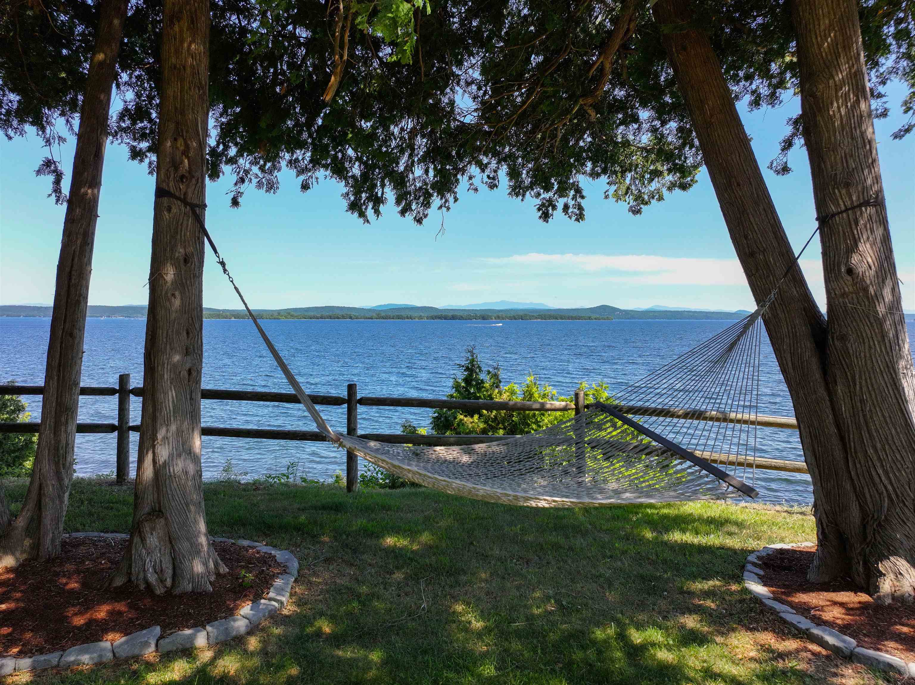
General Property Information
- Property Status:
- Active
- Price:
- $795, 000
- Assessed:
- $0
- Assessed Year:
- County:
- VT-Grand Isle
- Acres:
- 0.55
- Property Type:
- Single Family
- Year Built:
- 1982
- Agency/Brokerage:
- Andrea Champagne
Champagne Real Estate - Bedrooms:
- 2
- Total Baths:
- 2
- Sq. Ft. (Total):
- 1614
- Tax Year:
- 2025
- Taxes:
- $9, 368
- Association Fees:
Experience breathtaking sunrises every morning in this stunning lakefront home offering spectacular Green Mountain views over the serene Inland Sea. Perfectly situated for swimming and boating, you can relax to the soothing sounds of the waves just steps from your door. Convenient stairs and a ramp leading to the water. Enjoy a flat, level lawn ideal for summer games and outdoor fun, all nestled on a quiet, private road. This beautifully updated residence features 2 bedrooms and 2 bathrooms, an open floor plan with cathedral ceilings, and a bright kitchen equipped with an island and barstools, a walk-in pantry, generous closets, and a welcoming bay window with a cozy window seat. Stunning wall of Lake Champlain stones and a gas Jotul stove for cozy winter nights. The lower level includes a spacious family room and workshop, along with a laundry room boasting ample storage. With a 1-car attached garage and expansive decks wrapping around two sides of the home, this property invites you to embrace lakefront living at its finest.
Interior Features
- # Of Stories:
- 1
- Sq. Ft. (Total):
- 1614
- Sq. Ft. (Above Ground):
- 1144
- Sq. Ft. (Below Ground):
- 470
- Sq. Ft. Unfinished:
- 674
- Rooms:
- 3
- Bedrooms:
- 2
- Baths:
- 2
- Interior Desc:
- Central Vacuum, Cathedral Ceiling, Ceiling Fan, Dining Area, Kitchen Island, Kitchen/Dining, Kitchen/Living, Natural Light, Skylight, Storage - Indoor, Walk-in Pantry, Laundry - Basement
- Appliances Included:
- Dishwasher, Dryer, Range Hood, Freezer, Microwave, Range - Electric, Refrigerator, Washer, Water Heater - Off Boiler
- Flooring:
- Carpet, Hardwood, Tile
- Heating Cooling Fuel:
- Water Heater:
- Basement Desc:
- Climate Controlled, Full, Partially Finished, Interior Access, Stairs - Basement
Exterior Features
- Style of Residence:
- Contemporary, Single Level
- House Color:
- Time Share:
- No
- Resort:
- Exterior Desc:
- Exterior Details:
- Deck, Fence - Partial, Shed, Beach Access
- Amenities/Services:
- Land Desc.:
- Deep Water Access, Lake Access, Lake Frontage, Lake View, Mountain View, Water View, Waterfront
- Suitable Land Usage:
- Roof Desc.:
- Shingle
- Driveway Desc.:
- Paved
- Foundation Desc.:
- Concrete
- Sewer Desc.:
- 1000 Gallon, Concrete, Leach Field, Leach Field - Conventionl, Private
- Garage/Parking:
- Yes
- Garage Spaces:
- 1
- Road Frontage:
- 105
Other Information
- List Date:
- 2025-07-03
- Last Updated:


