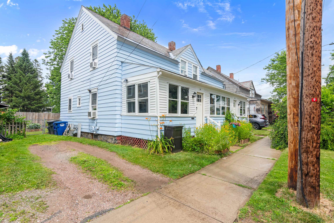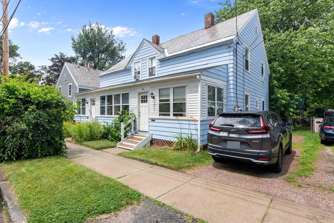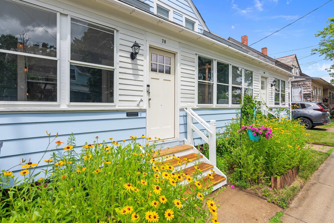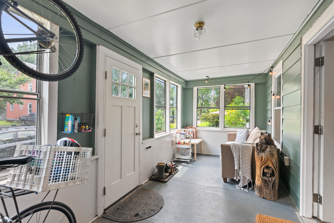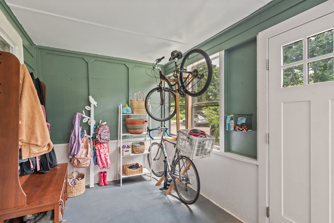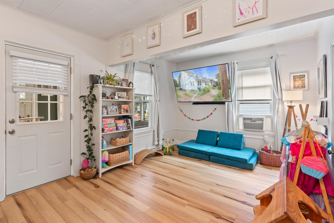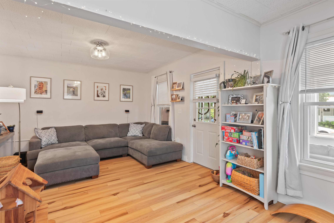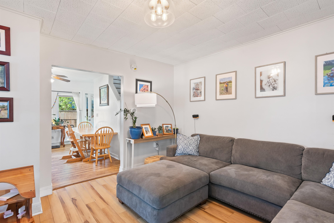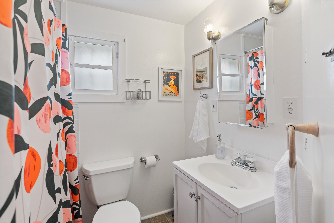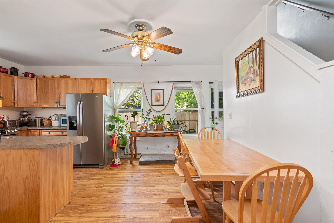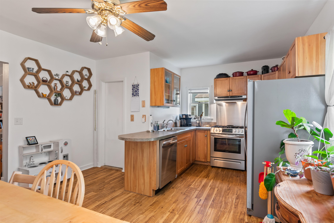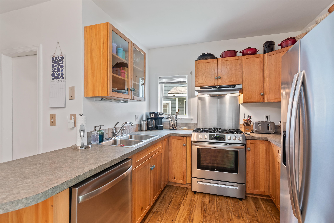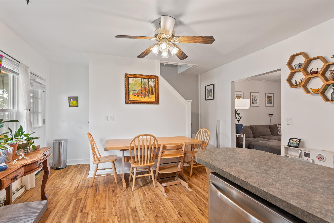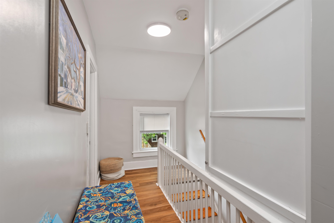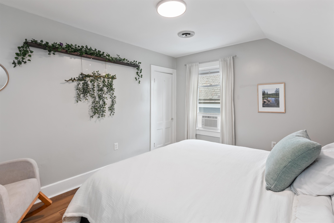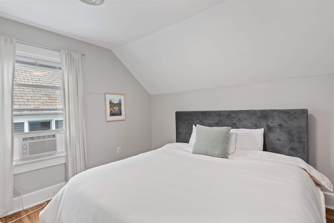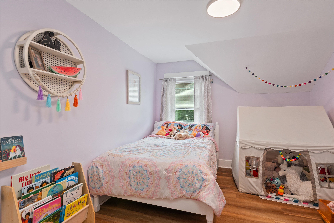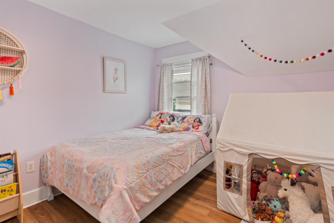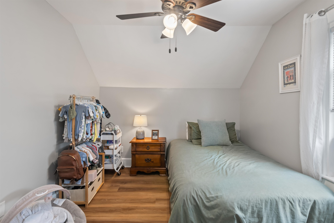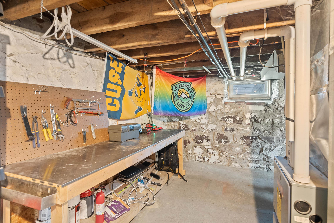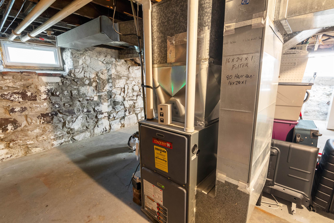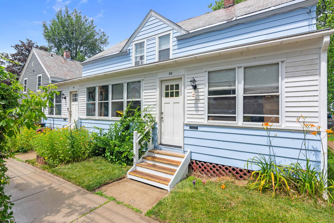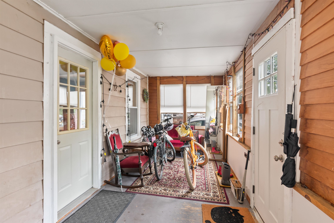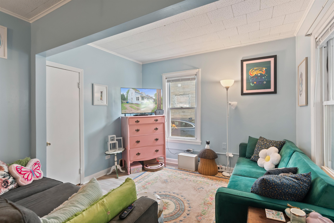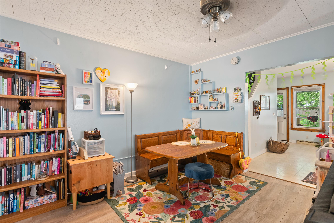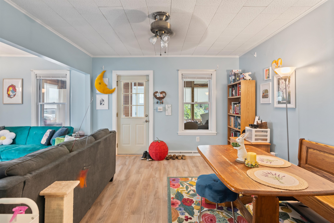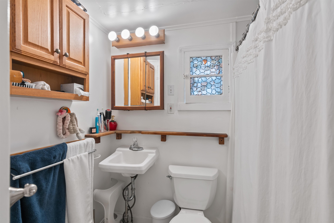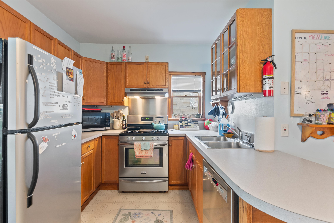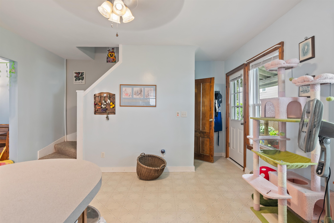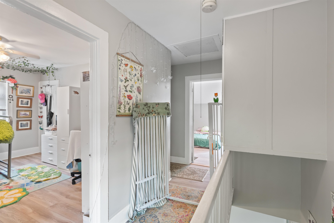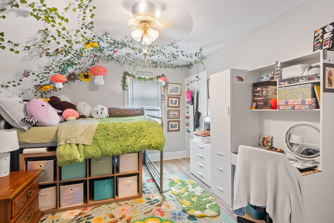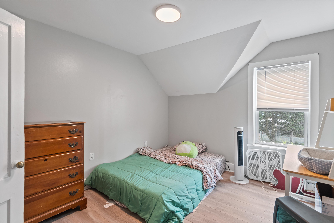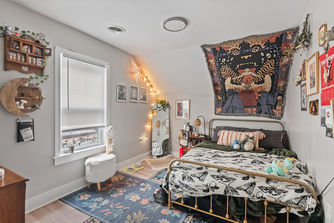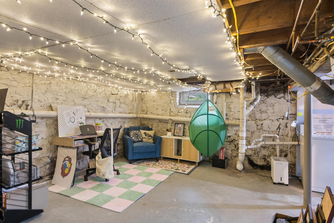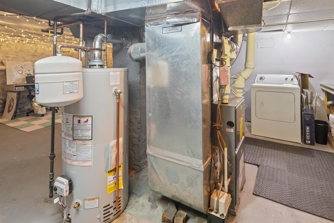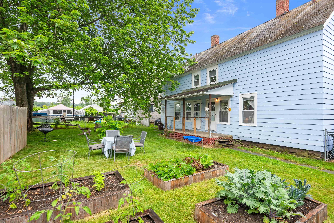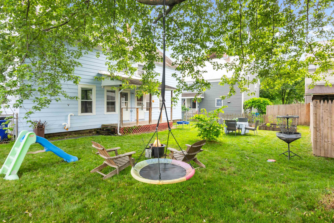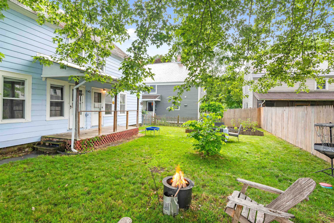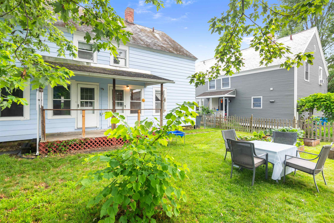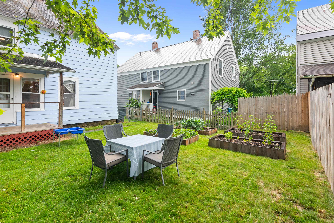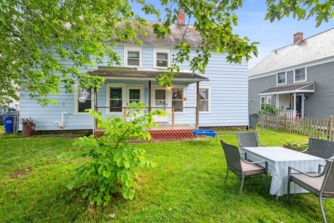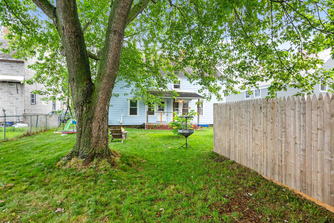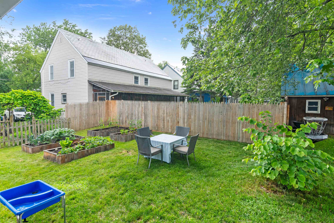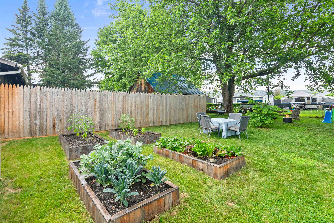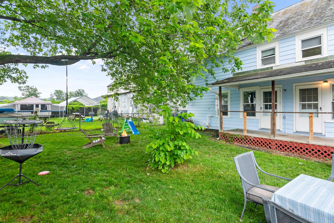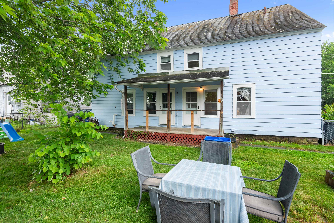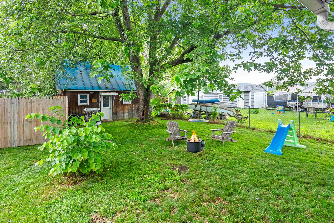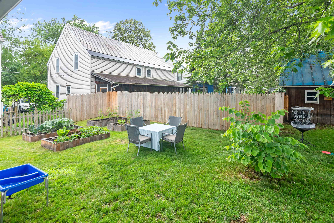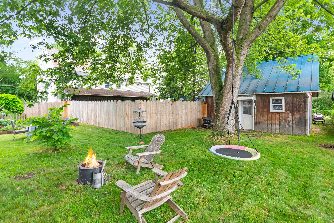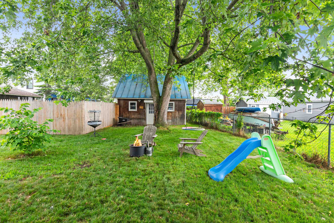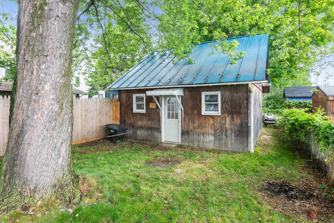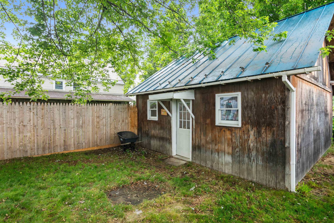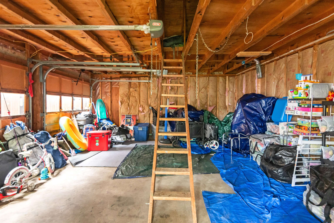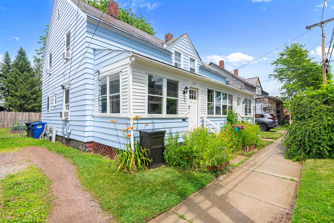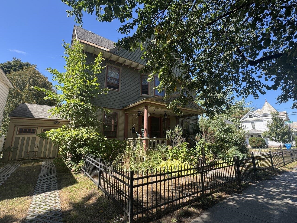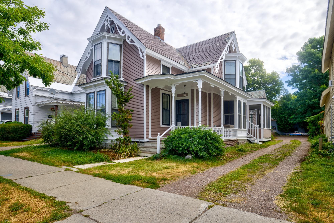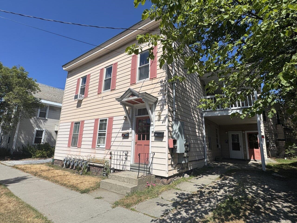1 of 60
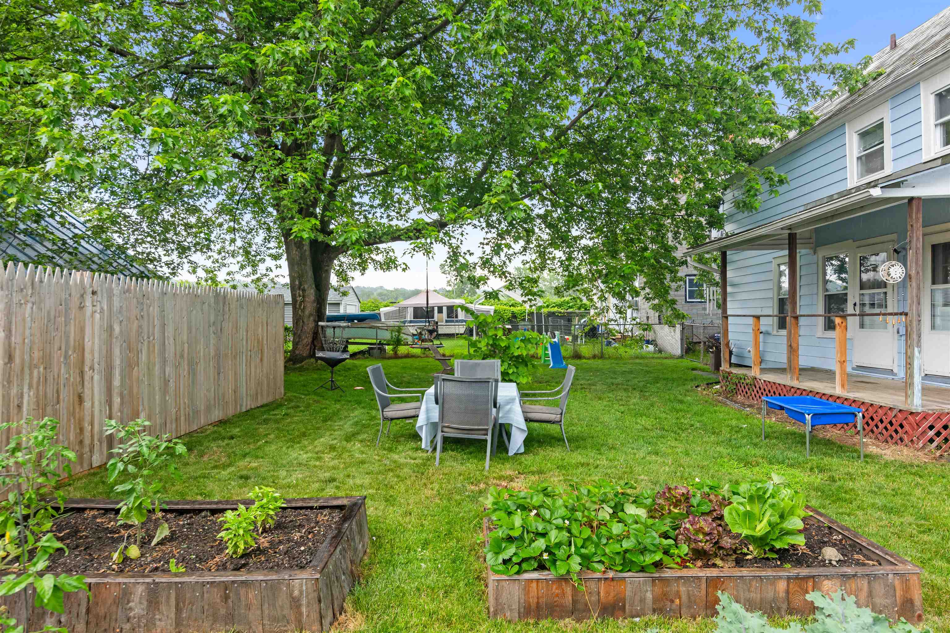
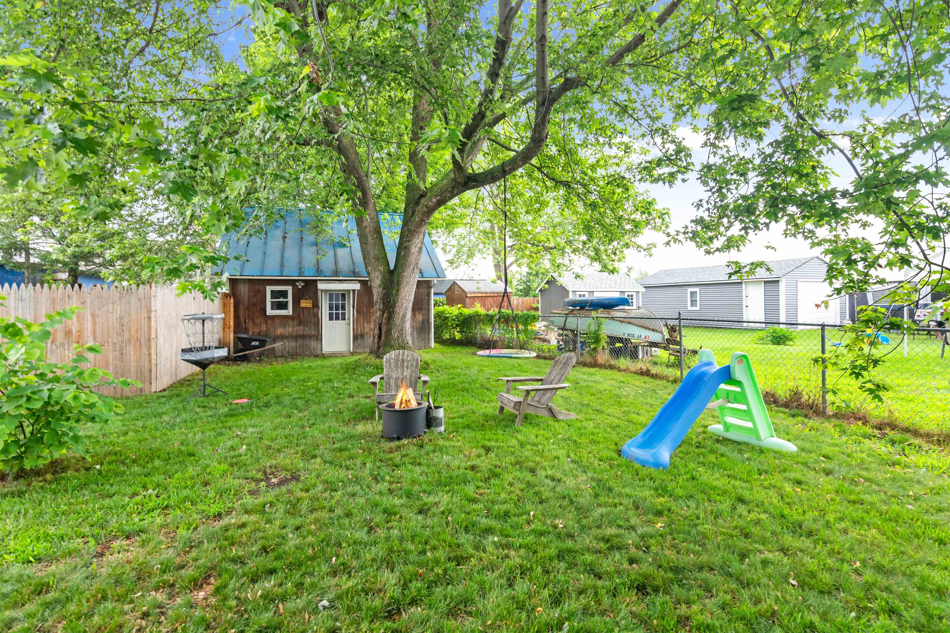
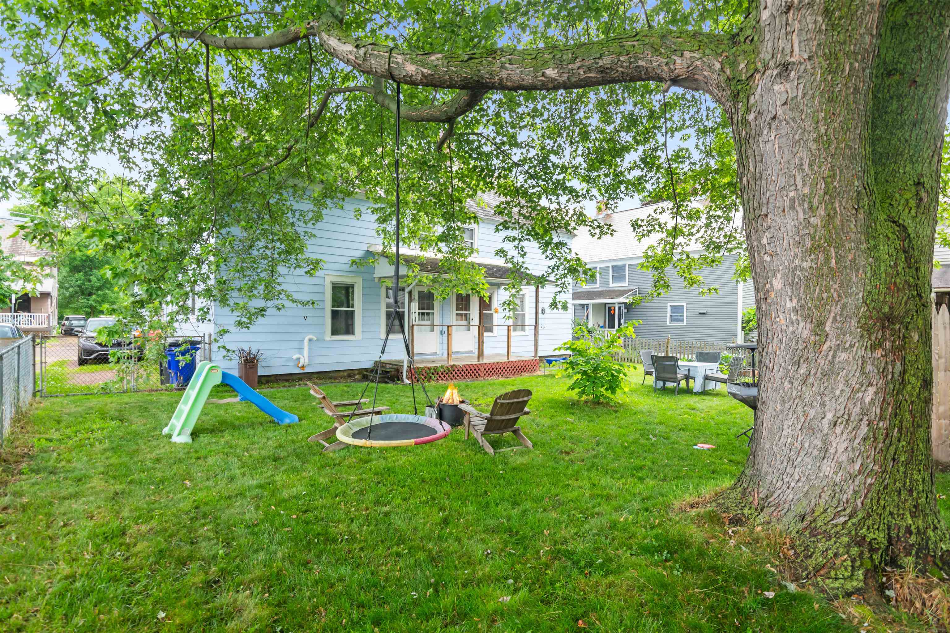
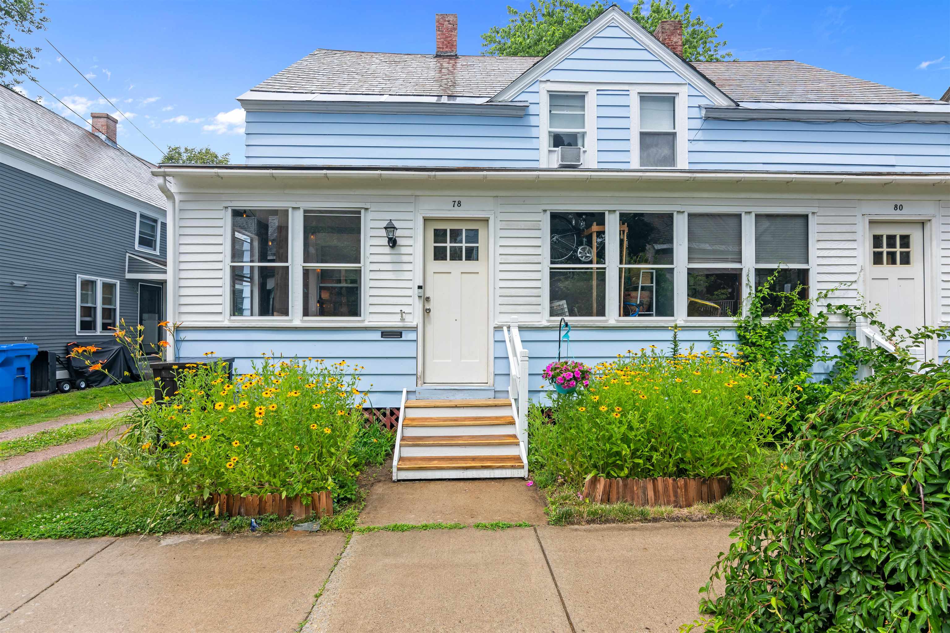
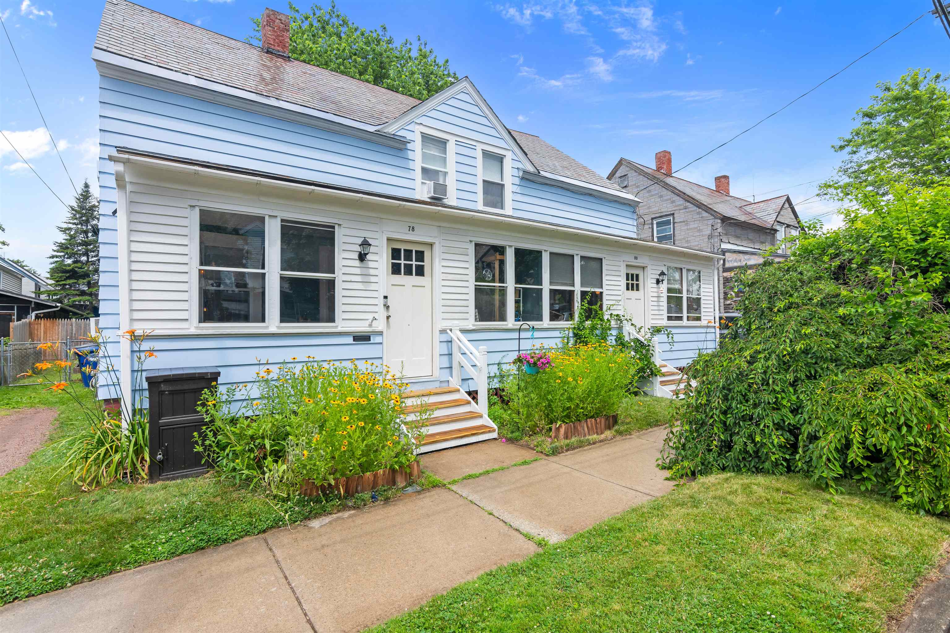
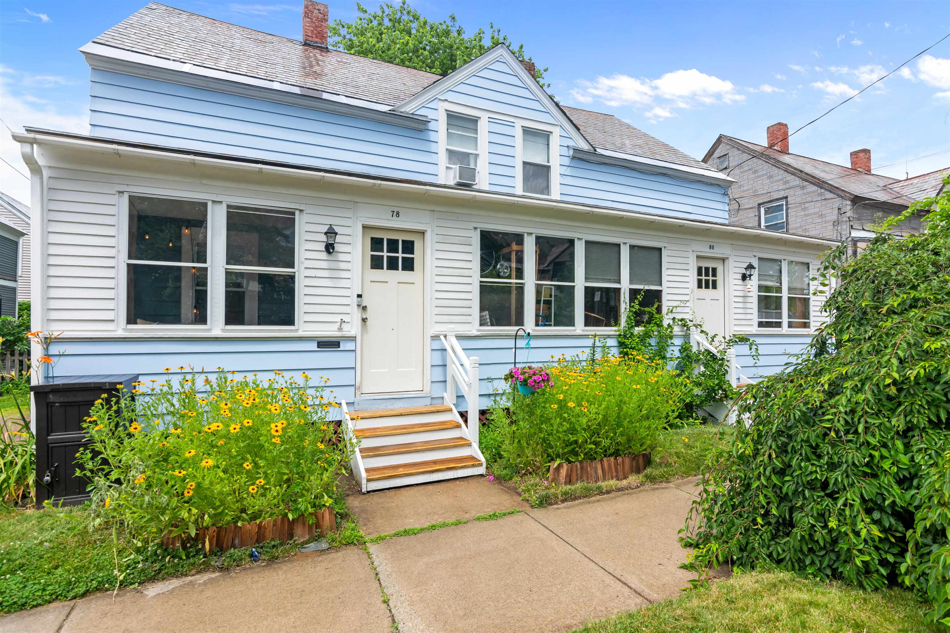
General Property Information
- Price:
- $849,000
- County:
- VT-Chittenden
- Acres:
- 0.13
- Property Type:
- Multi-Family
- Property Status:
- Active
- # of Units:
- 2
- Agency/Brokerage:
- The Conroy Group
KW Vermont
Discover an exceptional opportunity at 78-80 Harrison Avenue, a meticulously maintained duplex nestled in the Queen City!This property offers 2 spacious 3-bed/1-bath units, perfect for owner-occupancy with strong rental income or a robust investment portfolio. Each sun-drenched unit boasts tastefully updated flooring and modern appliances, ensuring comfortable living. Enjoy the convenience of off-street parking, a rare commodity in Burlington. The property features charming, fully enclosed front porches, ideal for enjoying your morning coffee or unwinding after a long day. Step outside to a private oasis: a fully fenced backyard provides a secure space for recreation and relaxation, complemented by established raised garden beds for the avid gardener. Location is everything, and this address delivers! You're mere moments from the stunning shores of Lake Champlain with private access to Harbor Watch Beach! Also, the natural beauty of Lakeside Park and Oakledge Park. As well as the Island Line Trail bike path being adjacent to your front steps and unparalleled access to Burlington's finest amenities! Close-by to top rated restaurants, cafes, shops, schools, etc. To add in immense future value and potential is the detached two-car garage on the lot. This versatile structure presents an incredible opportunity for conversion into an ADU - subject to city approval. This is a lifestyle investment in Vermont’s most sought-after destination. Book a private showing today!!
Features
- Property Type:
- Multi-Family
- # of Units:2
- Subdivision Name:
- Year Built:
- 1899
- Parking:
- Road Frontage:
- 61
- Acres:0.13
- Gross Income:
- 78,000
- Annual Expenses:
- 0
- # of Gas Meters:
- 2
- # of Electric Meters:
- 2
- Sq Ft (Above Ground):
- 2234
- Sq Ft (Below Ground):
- 0
- Total Sq Ft:
- 2234
- Land Description:Interior Lot,Lake View,Landscaped,Level,Other,Sidewalks,Street Lights,Trail/Near Trail,Walking Trails,In Town,Near Paths,Near Shopping,Neighborhood,Near Public Transportatn,Near Railroad,Near Hospital,Near School(s)
- Elementary School:
- Champlain Elementary School
- Middle School:
- Edmunds Middle School
- High School:
- Burlington High School
- Financing Details:
- Documents Available:
Unit Information
Unit 1
- #Rooms:
- 5
- #Bedrooms:
- 3
- #Baths:
- 1
- Sq. Ft.:
- 1117
- Floor:
- 1 & 2
- Unit Style:
- Multi Level
- Monthly Rent:
- 0.00
Unit 2
- #Rooms:
- 5
- #Bedrooms:
- 3
- #Baths:
- 1
- Sq. Ft.:
- 1117
- Floor:
- 1 & 2
- Unit Style:
- Multi Level
- Monthly Rent:
- 2725.00
Other Information
- List Date:
- 2025-07-03
- Last Updated:


