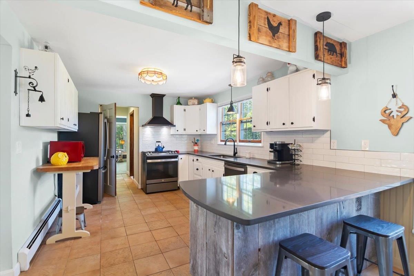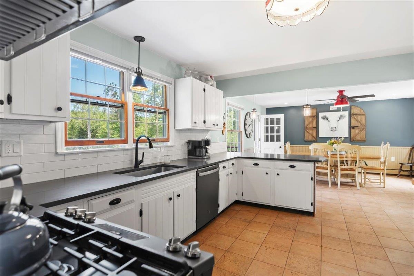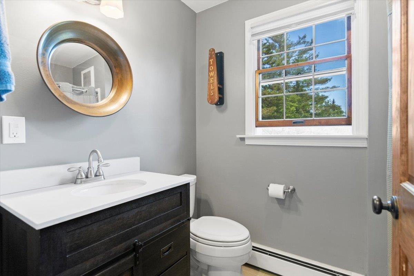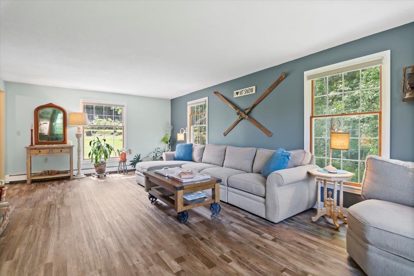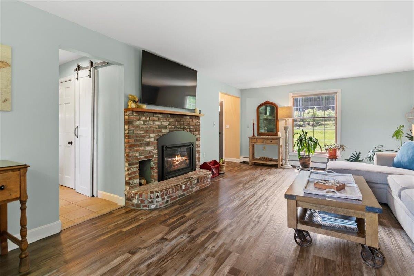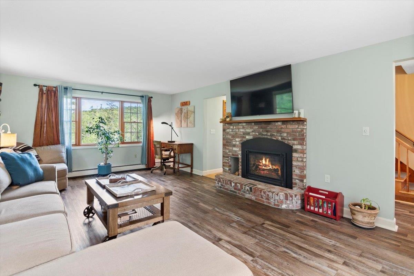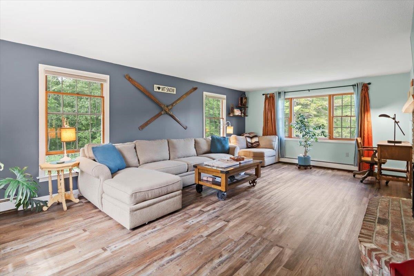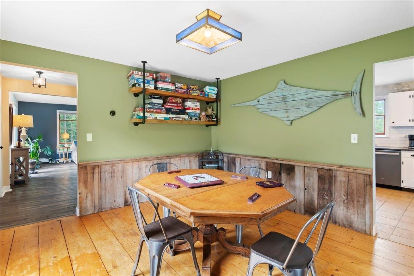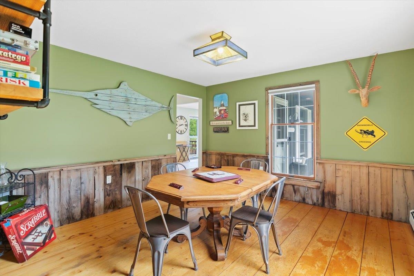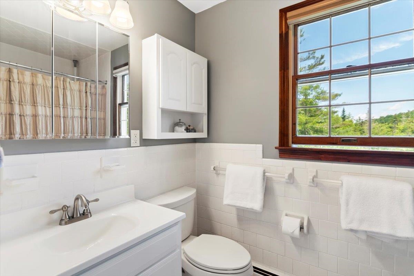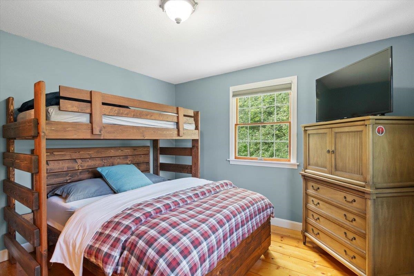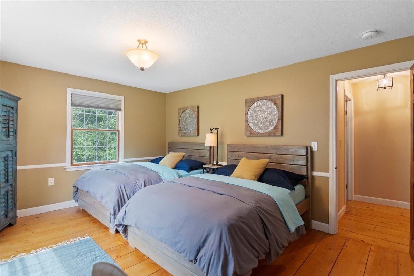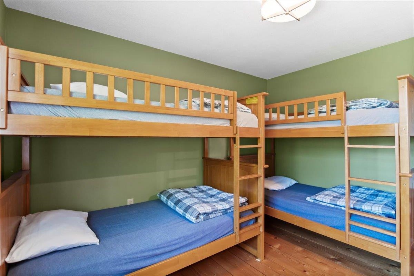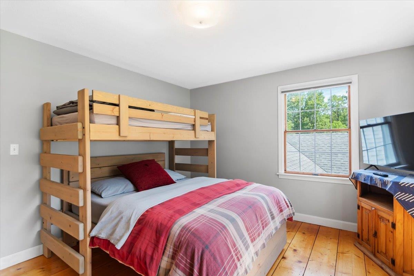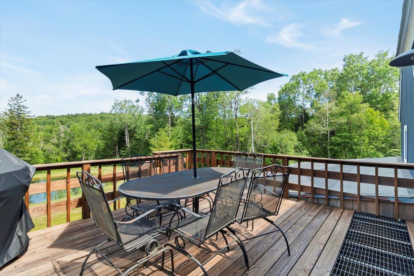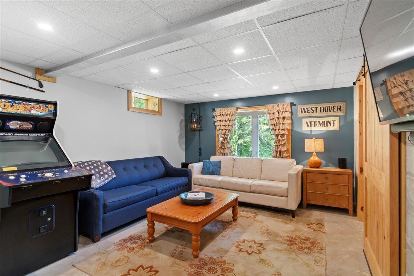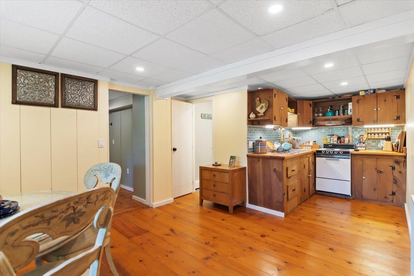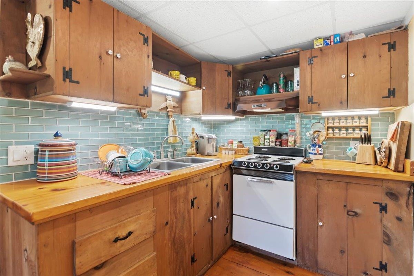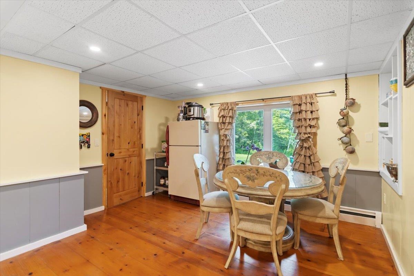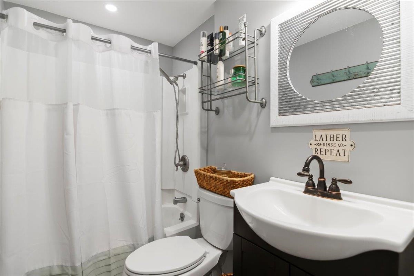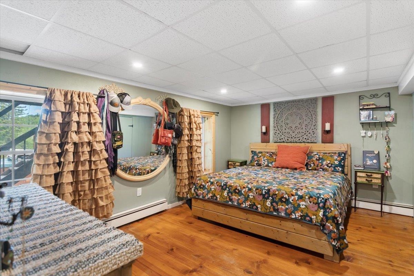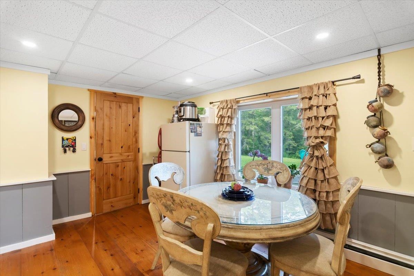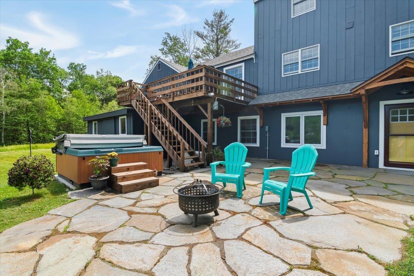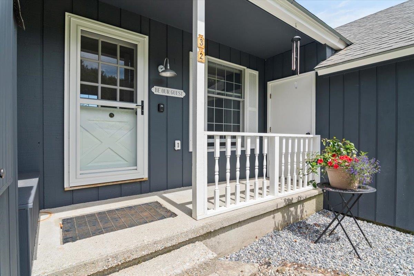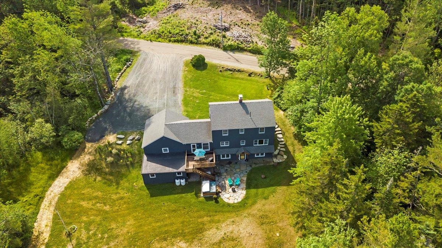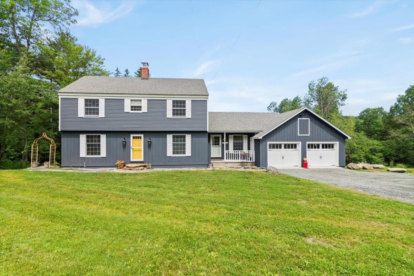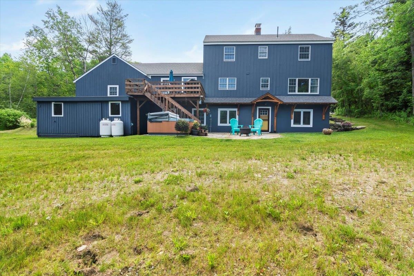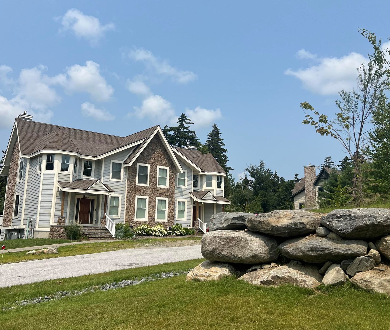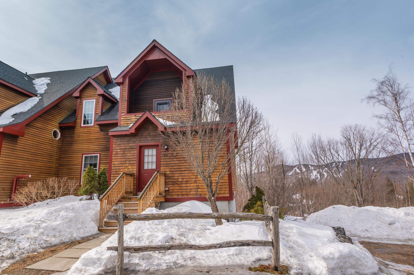1 of 33
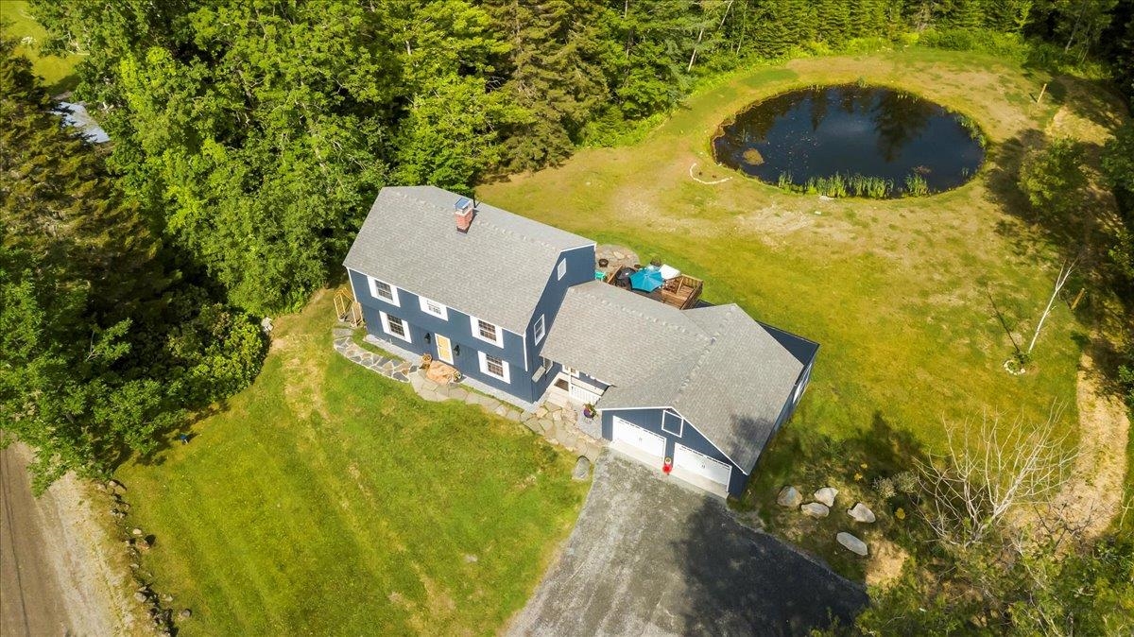
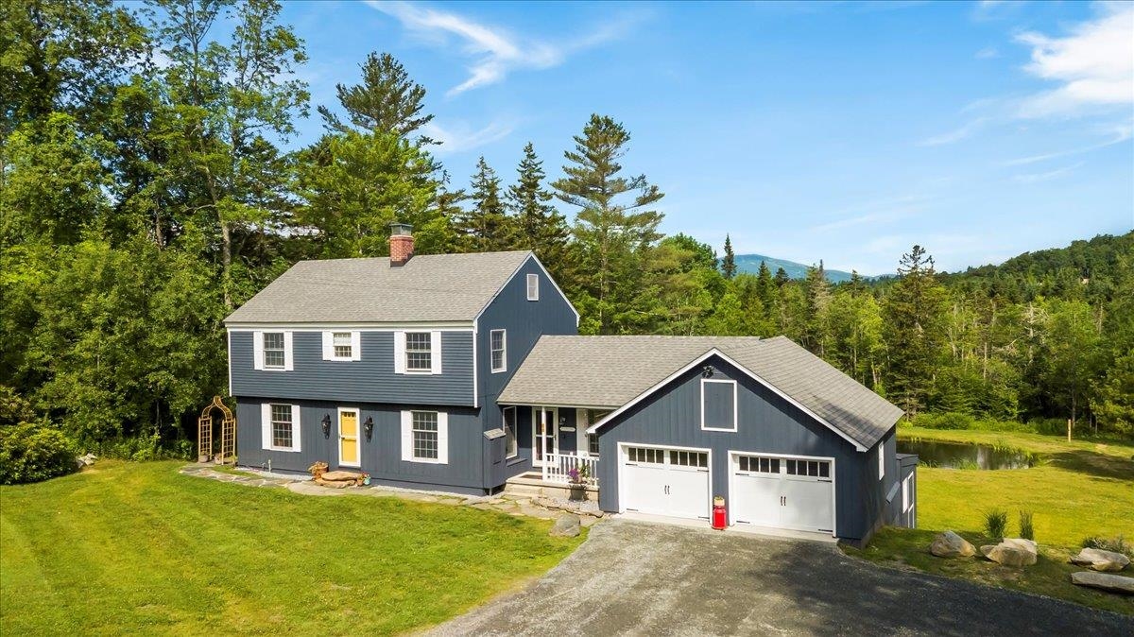

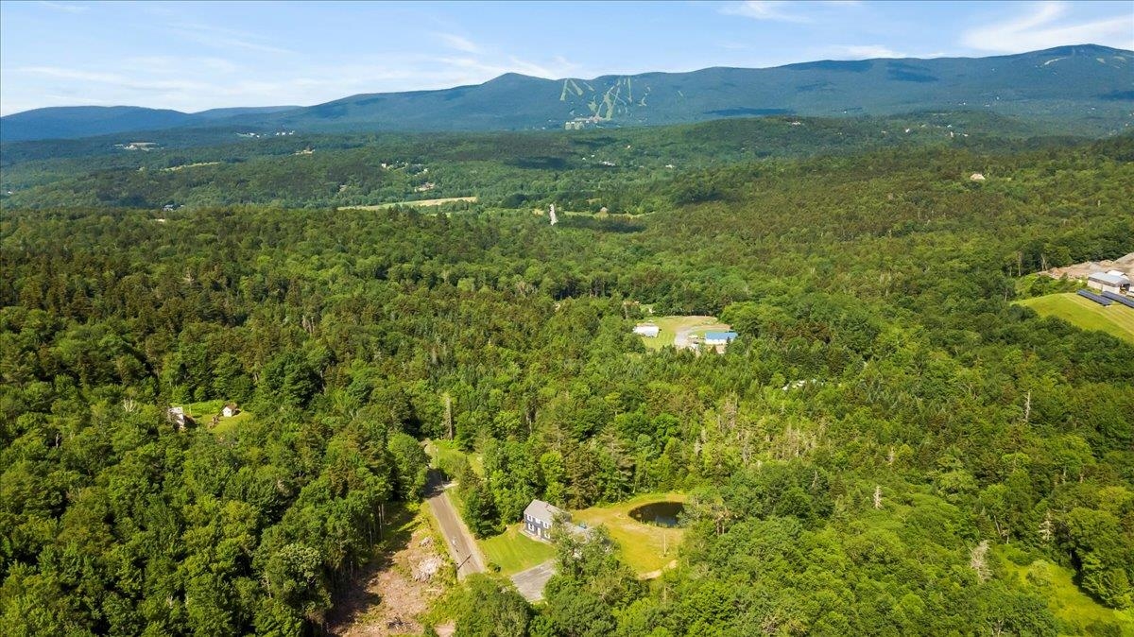
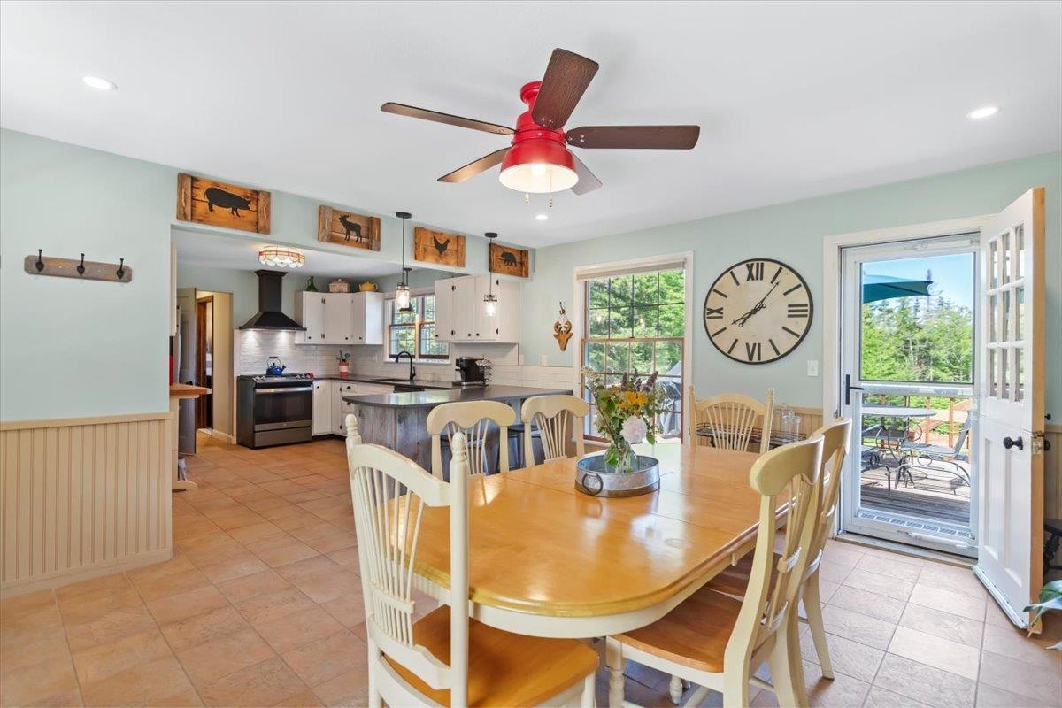
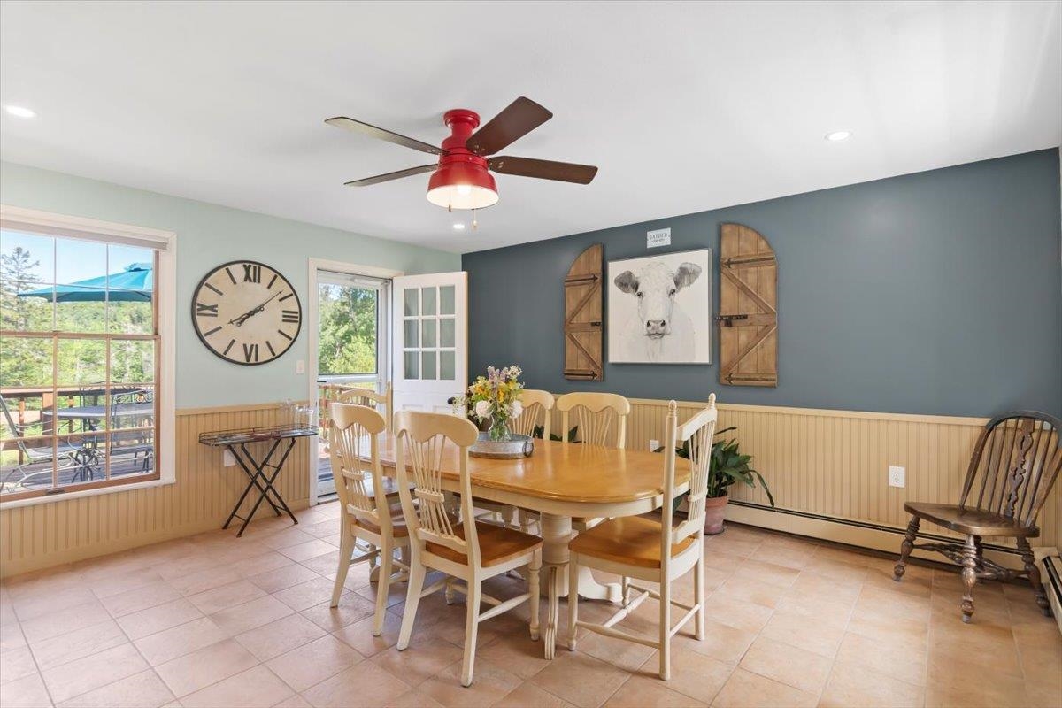
General Property Information
- Property Status:
- Active
- Price:
- $799, 000
- Assessed:
- $0
- Assessed Year:
- County:
- VT-Windham
- Acres:
- 1.80
- Property Type:
- Single Family
- Year Built:
- 1972
- Agency/Brokerage:
- Betsy Wadsworth
Four Seasons Sotheby's Int'l Realty - Bedrooms:
- 5
- Total Baths:
- 3
- Sq. Ft. (Total):
- 3064
- Tax Year:
- 2024
- Taxes:
- $6, 773
- Association Fees:
Tucked away on a country road in Dover, Vermont, this inviting five bedroom, three bathroom home offers the perfect blend of comfort, functionality, and outdoor enjoyment. Set on a scenic open lot with a tranquil pond and open views, the property includes a spacious inlaw apartment on the walkout lower level ideal for guests, extended family, or potential rental income. The main home features an updated kitchen with quartz countertops, a gas range, and rustic barnwood accents. The living room is warm and welcoming with a brickfaced fireplace, and large windows bring in natural light throughout. Upstairs, you'll find four comfortable bedrooms. Outdoor living is a highlight, with a sunny deck overlooking the backyard and pond, and a stone patio complete with a fire pit and hot tub perfect for relaxing under the stars. The attached two-car garage provides ample storage, and the lower level of the garage includes a horse stall for those interested in keeping a horse on the property. Just minutes from Mount Snow and The Hermitage Club, and close to hiking, lakes, and golf, this home is a turnkey Vermont retreat with flexible space and endless potential.
Interior Features
- # Of Stories:
- 2
- Sq. Ft. (Total):
- 3064
- Sq. Ft. (Above Ground):
- 3064
- Sq. Ft. (Below Ground):
- 0
- Sq. Ft. Unfinished:
- 0
- Rooms:
- 11
- Bedrooms:
- 5
- Baths:
- 3
- Interior Desc:
- Dining Area, Draperies, Gas Fireplace, 1 Fireplace, Furnished, In-Law Suite, Kitchen/Dining, Natural Light, Natural Woodwork, Basement Laundry
- Appliances Included:
- Dishwasher, Microwave, Refrigerator, Washer, Gas Stove, Exhaust Fan
- Flooring:
- Wood
- Heating Cooling Fuel:
- Water Heater:
- Basement Desc:
- Finished
Exterior Features
- Style of Residence:
- Freestanding
- House Color:
- Grey
- Time Share:
- No
- Resort:
- Yes
- Exterior Desc:
- Exterior Details:
- Deck, Hot Tub, Patio, Shed, Stable(s)
- Amenities/Services:
- Land Desc.:
- Country Setting, Landscaped, Pond, Pond Frontage, Recreational, Ski Area, Trail/Near Trail, Wooded, Near Skiing, Near Snowmobile Trails, Neighborhood, Near School(s)
- Suitable Land Usage:
- Roof Desc.:
- Asphalt Shingle
- Driveway Desc.:
- Gravel
- Foundation Desc.:
- Concrete
- Sewer Desc.:
- Septic
- Garage/Parking:
- Yes
- Garage Spaces:
- 2
- Road Frontage:
- 200
Other Information
- List Date:
- 2025-07-03
- Last Updated:


