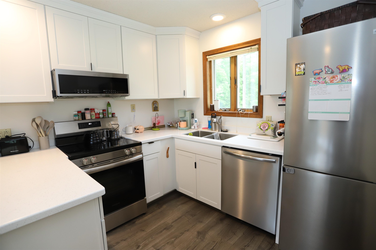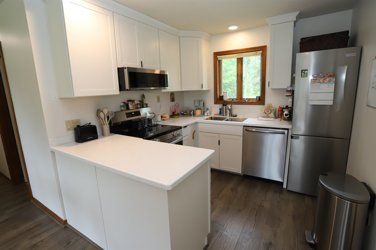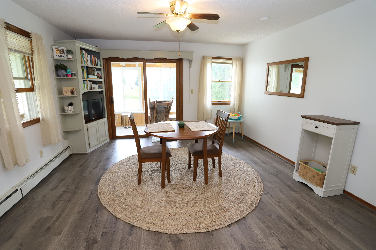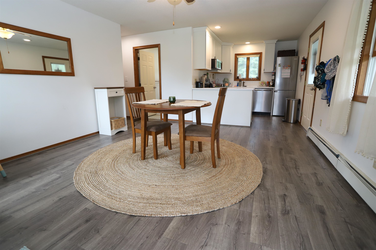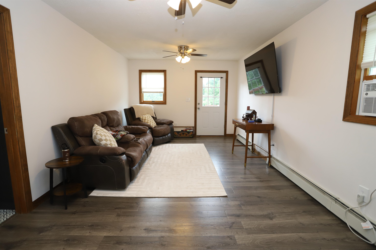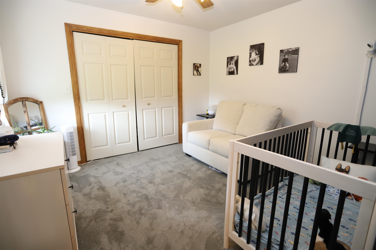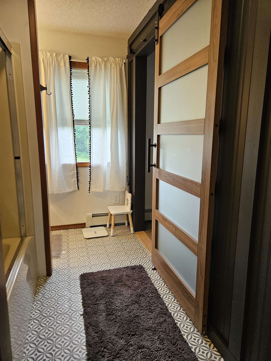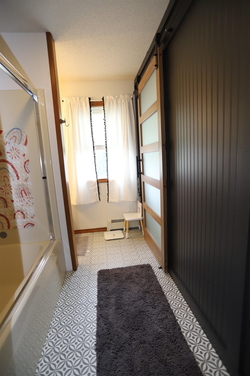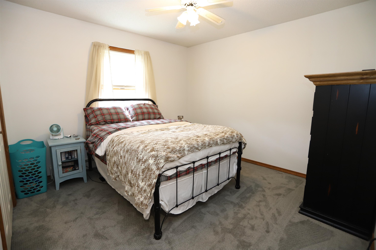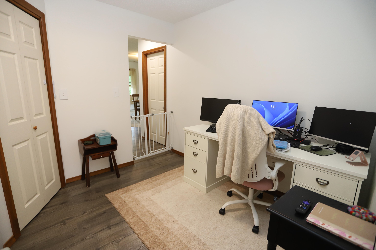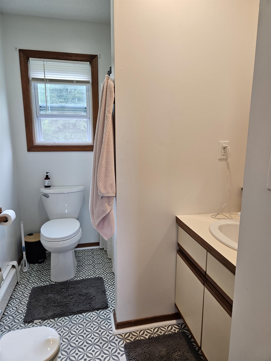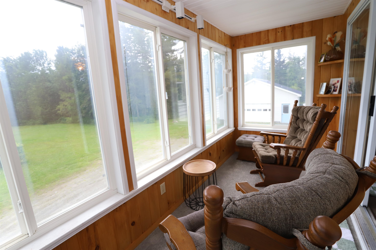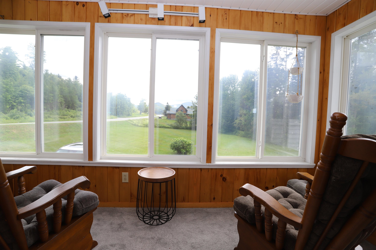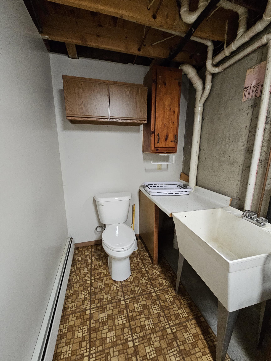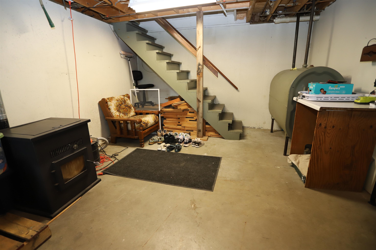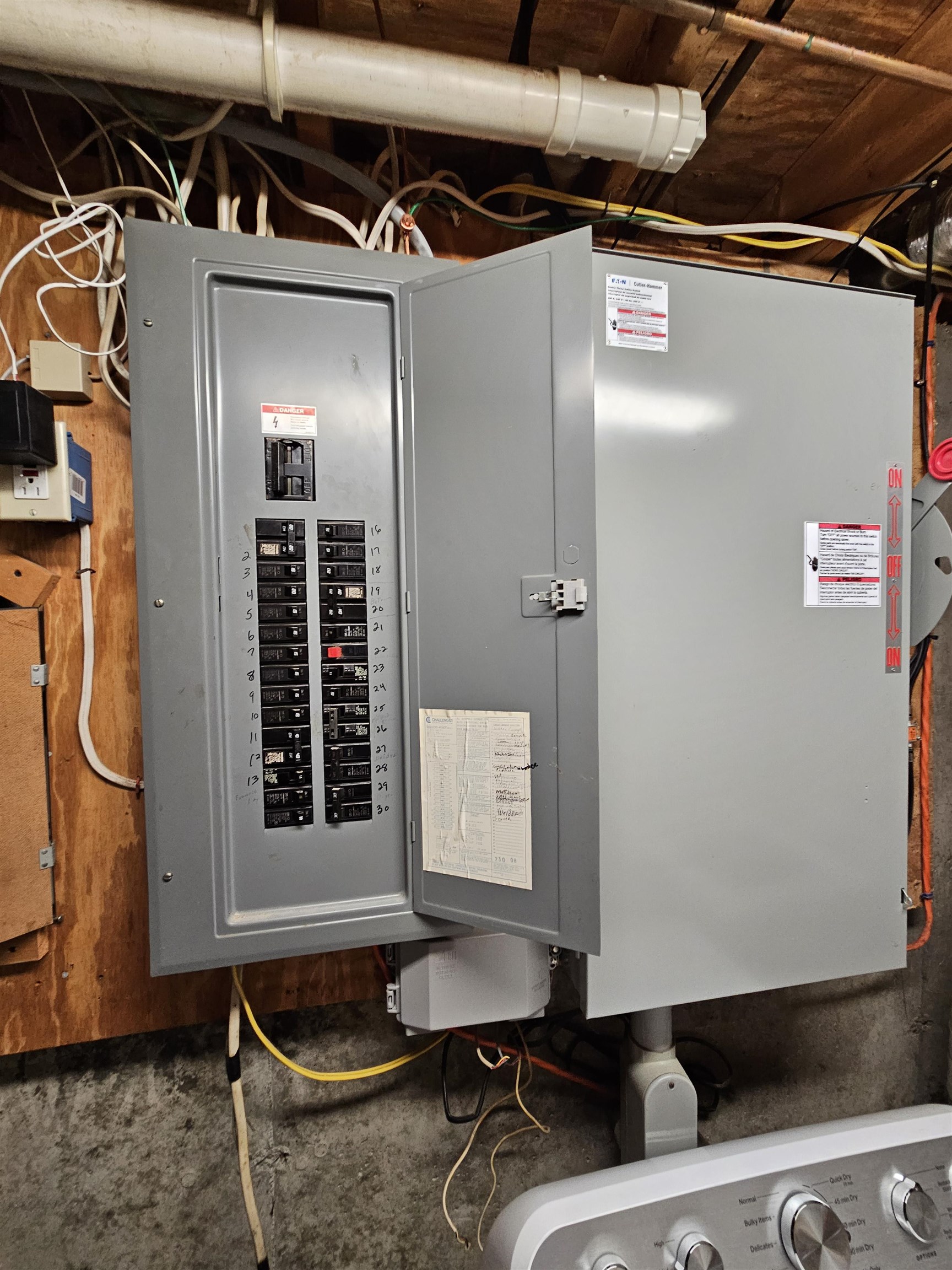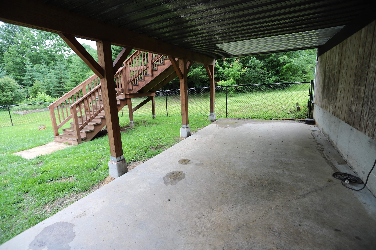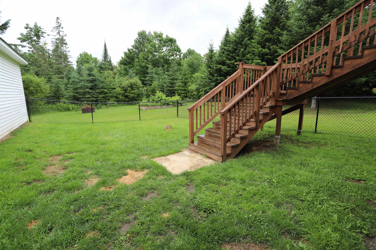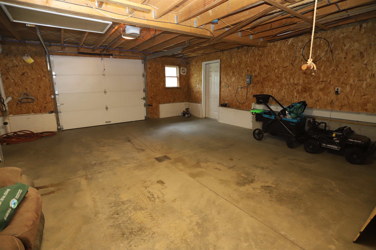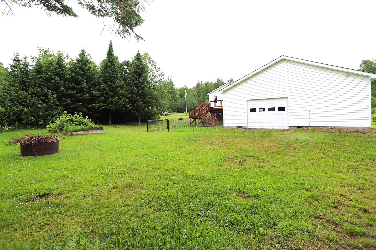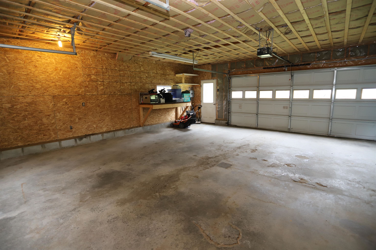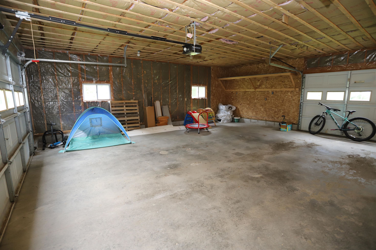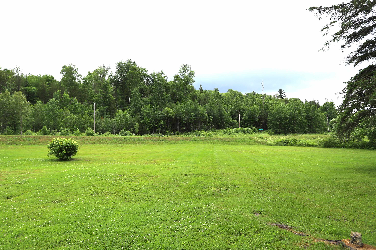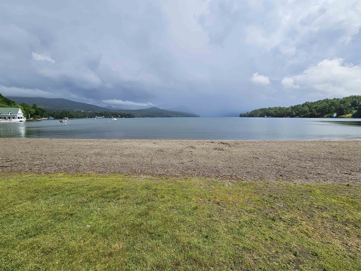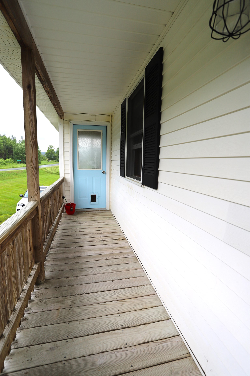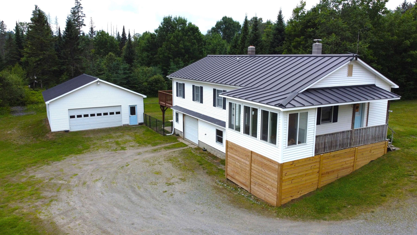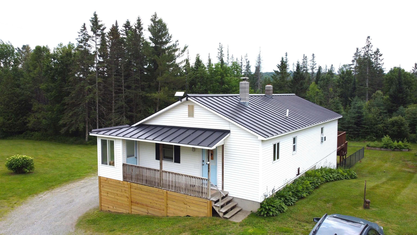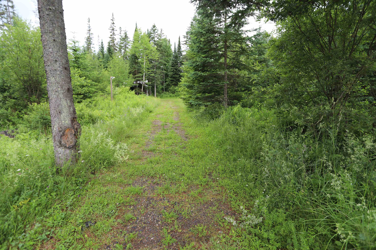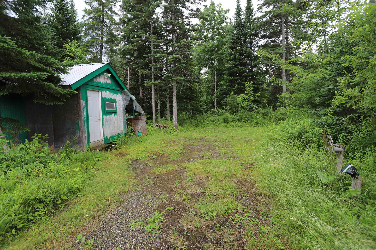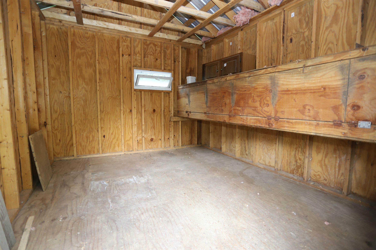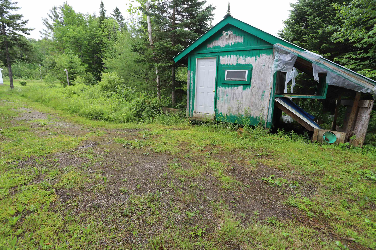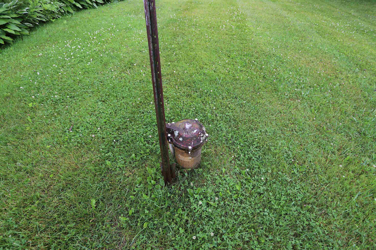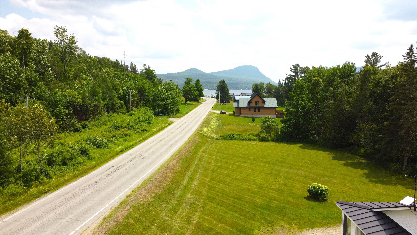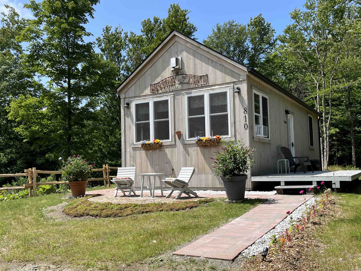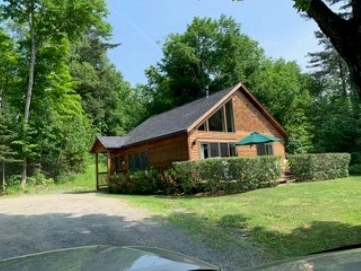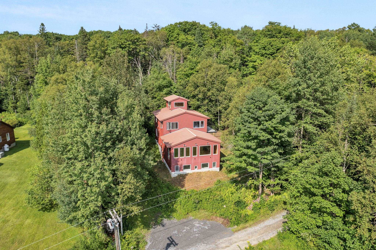1 of 42
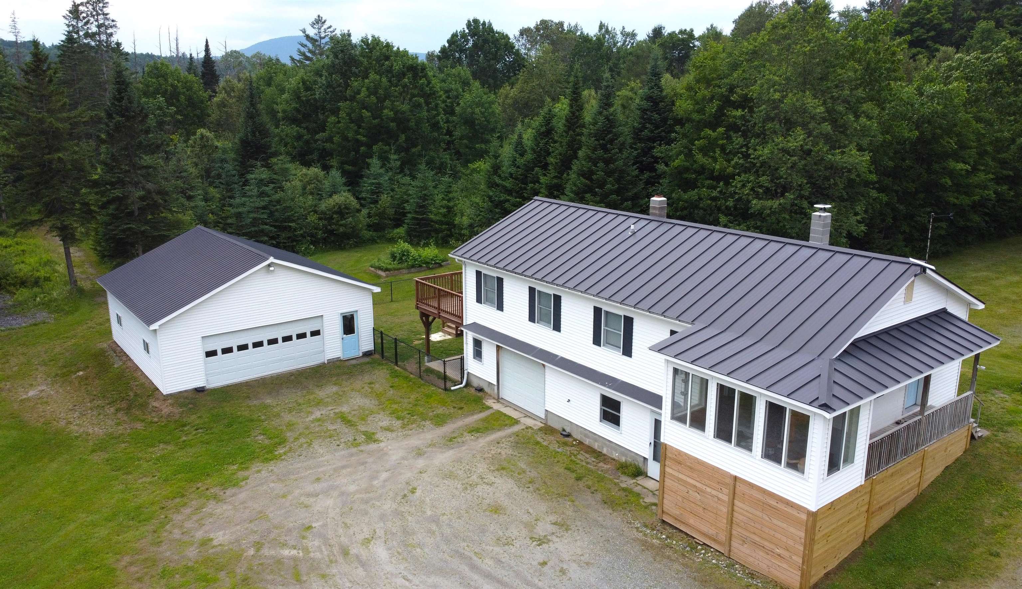
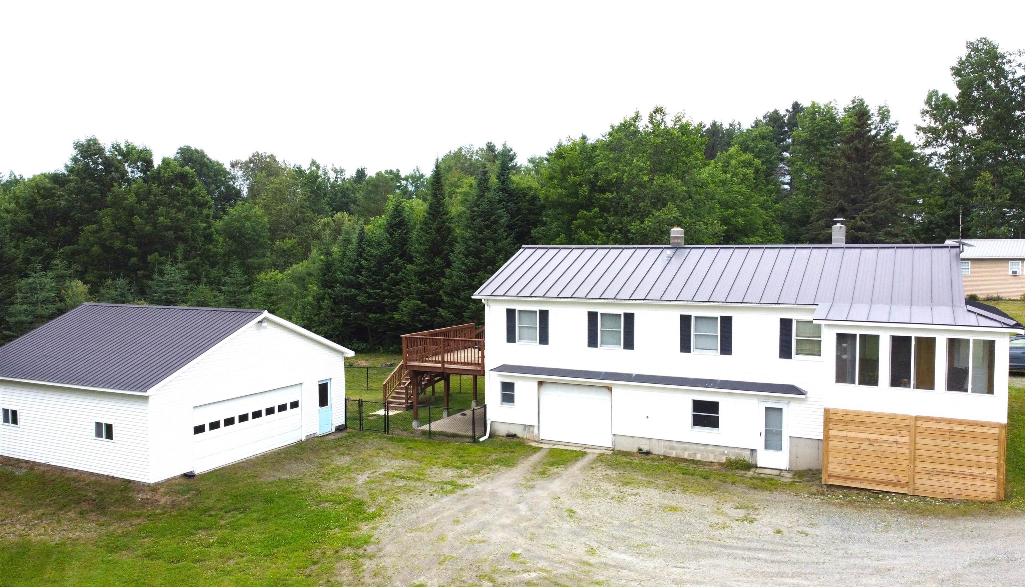
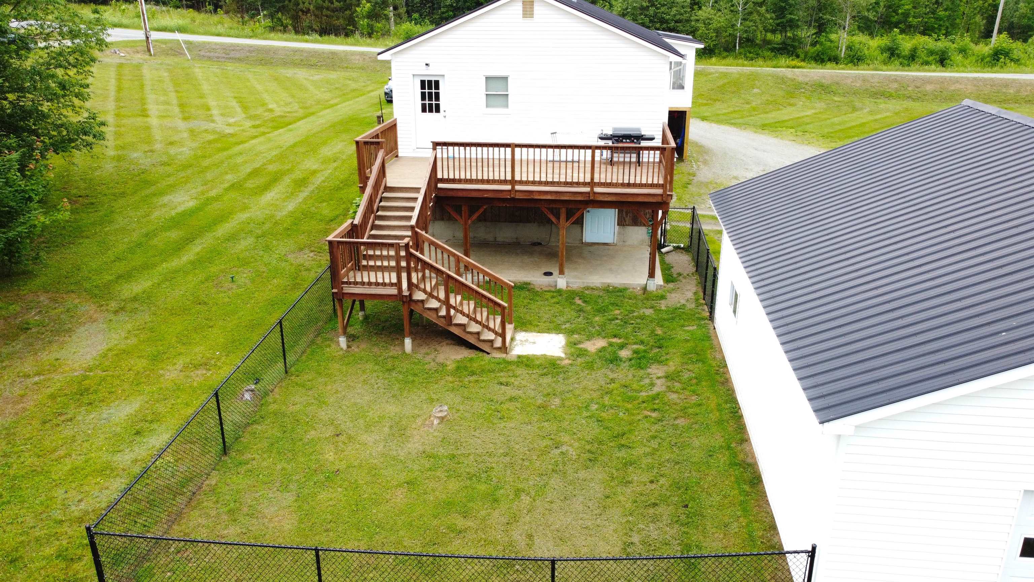
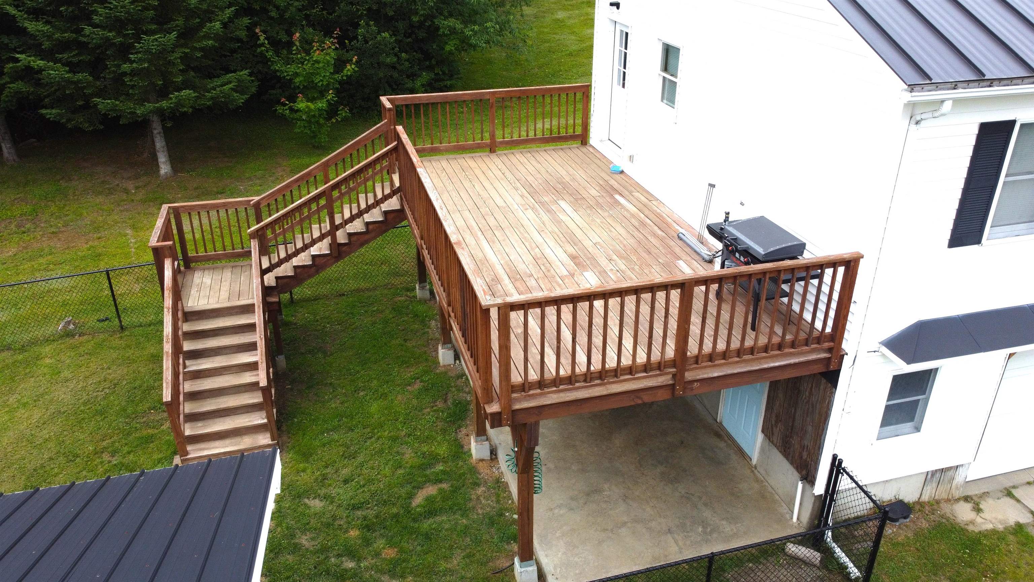
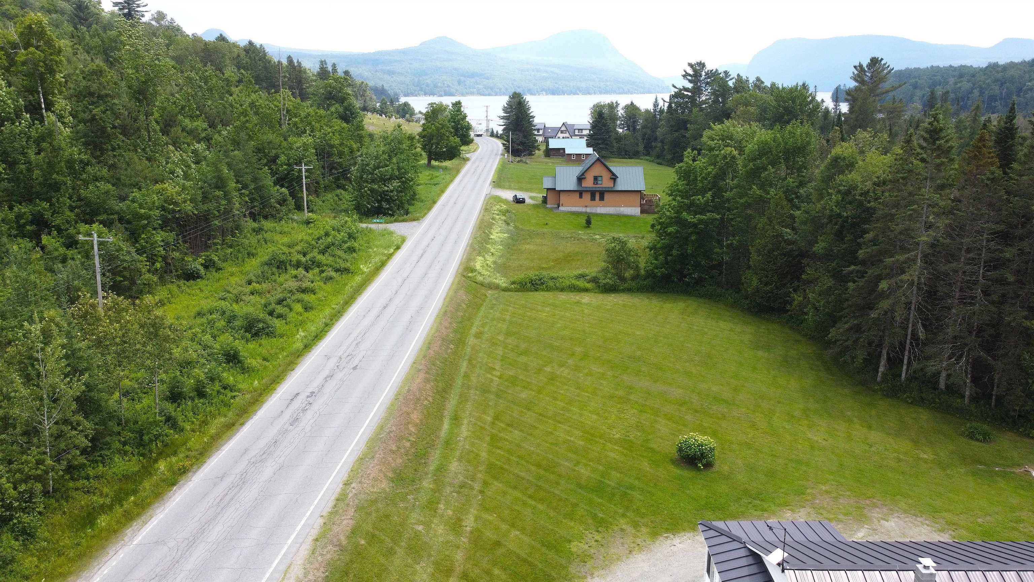
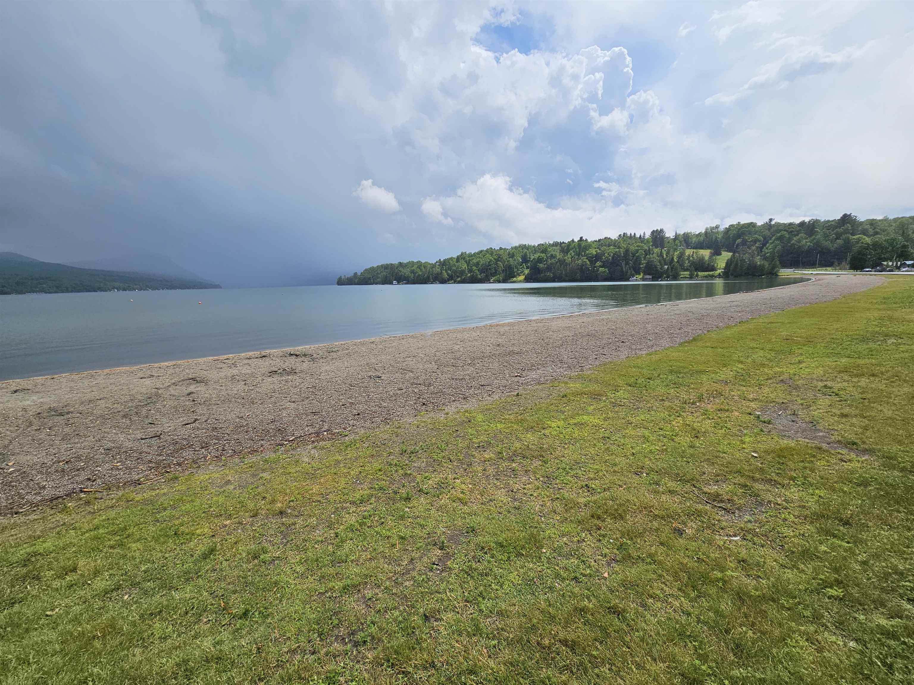
General Property Information
- Property Status:
- Active Under Contract
- Price:
- $359, 000
- Assessed:
- $0
- Assessed Year:
- County:
- VT-Orleans
- Acres:
- 2.16
- Property Type:
- Single Family
- Year Built:
- 1990
- Agency/Brokerage:
- Jenna Flynn
Jim Campbell Real Estate - Bedrooms:
- 2
- Total Baths:
- 3
- Sq. Ft. (Total):
- 1488
- Tax Year:
- 2024
- Taxes:
- $3, 888
- Association Fees:
Located in one of Vermont’s premier recreational destinations, this turn-key property offers access to nearby hiking, VAST snowmobile trails, Burke Mountain, and Kingdom Trails. Fully renovated home within walking distance to Lake Willoughby, set on 2.16 acres with a partial lake view. Renovations within the past year include a brand-new kitchen with updated cabinetry, counters, and appliances, all-new main level flooring, fresh paint, updated light fixtures, remodeled baths, rebuilt chimney and much more. The main floor features an open kitchen/dining/living area, office, primary bedroom with full bath, second bedroom, and a 3/4 bath. The partially finished basement adds a rec room, half bath with laundry, and ample storage space. In total, the home offers 2 bedrooms + a guest room and 3 baths. Exterior amenities include an oversized deck overlooking the fenced backyard, a concrete patio, heated garage under the home, and a detached 28'x28' insulated garage. Efficient systems include oil-fired baseboard heat, 200-amp generator-ready electric, drilled well, private septic, standing seam roof, and vinyl siding. Ideal for a year-round residence, vacation getaway, or investment property in the heart of the Northeast Kingdom.
Interior Features
- # Of Stories:
- 1
- Sq. Ft. (Total):
- 1488
- Sq. Ft. (Above Ground):
- 1152
- Sq. Ft. (Below Ground):
- 336
- Sq. Ft. Unfinished:
- 672
- Rooms:
- 6
- Bedrooms:
- 2
- Baths:
- 3
- Interior Desc:
- Attic with Hatch/Skuttle, Dining Area, Basement Laundry
- Appliances Included:
- Dishwasher, Dryer, Microwave, Electric Range, Refrigerator, Washer, Electric Water Heater
- Flooring:
- Carpet, Laminate
- Heating Cooling Fuel:
- Water Heater:
- Basement Desc:
- Climate Controlled, Concrete, Concrete Floor, Full, Partially Finished, Interior Stairs, Walkout, Interior Access
Exterior Features
- Style of Residence:
- Raised Ranch
- House Color:
- White
- Time Share:
- No
- Resort:
- Exterior Desc:
- Exterior Details:
- Deck, Dog Fence, Garden Space, Outbuilding
- Amenities/Services:
- Land Desc.:
- Lake View, Level, Mountain View, Trail/Near Trail, Water View, Wetlands, Wooded, Near Snowmobile Trails, Near ATV Trail
- Suitable Land Usage:
- Roof Desc.:
- Metal, Standing Seam
- Driveway Desc.:
- Gravel
- Foundation Desc.:
- Block, Poured Concrete
- Sewer Desc.:
- 1000 Gallon, Concrete, Conventional Leach Field
- Garage/Parking:
- Yes
- Garage Spaces:
- 3
- Road Frontage:
- 0
Other Information
- List Date:
- 2025-07-03
- Last Updated:


