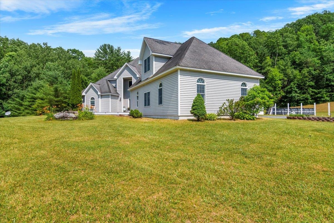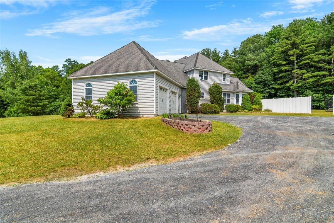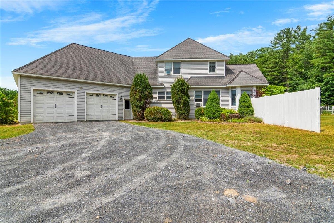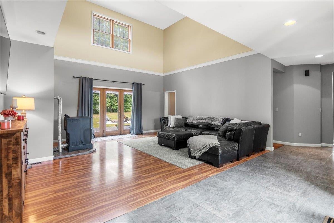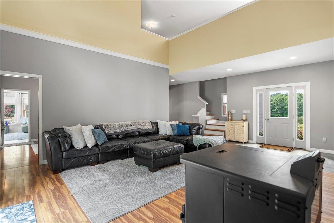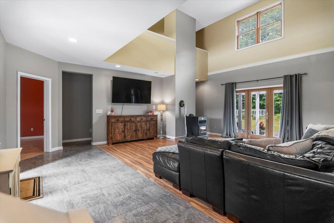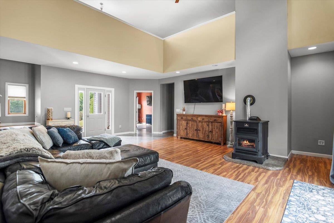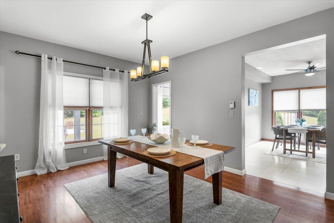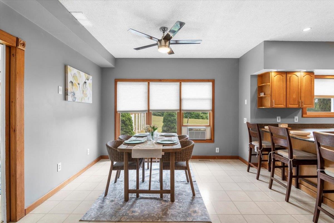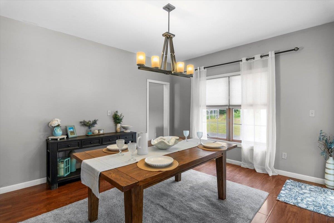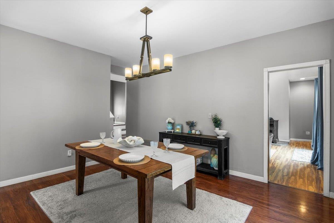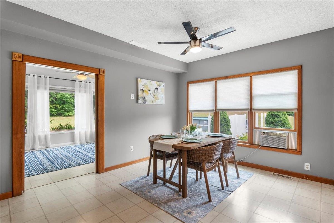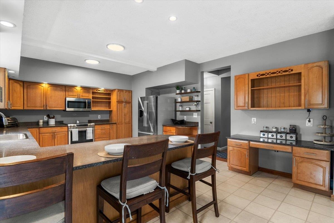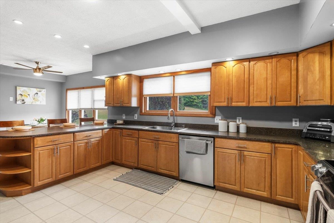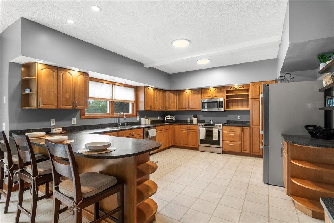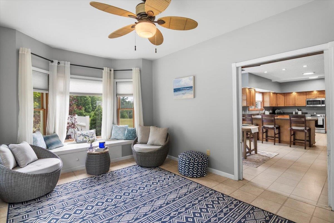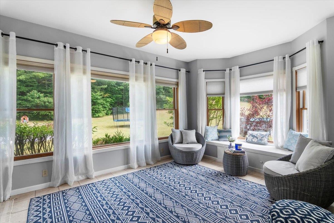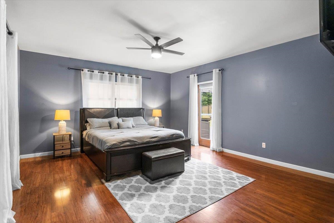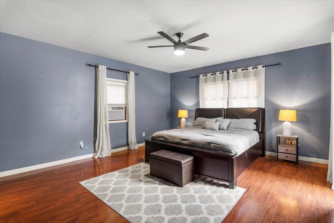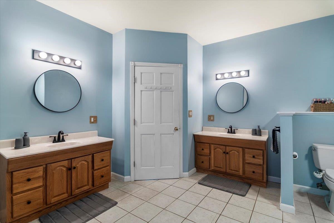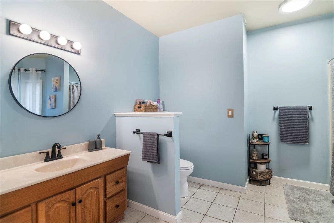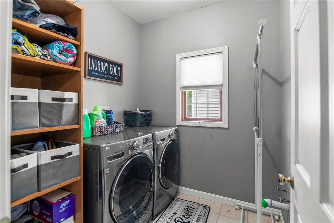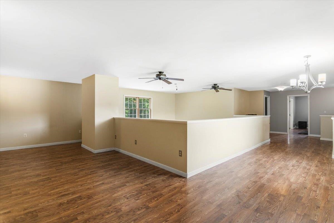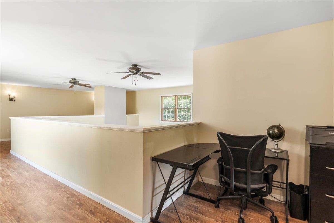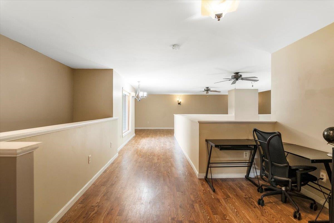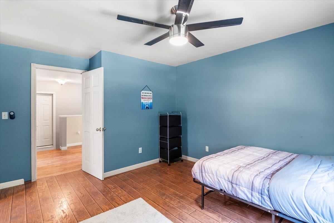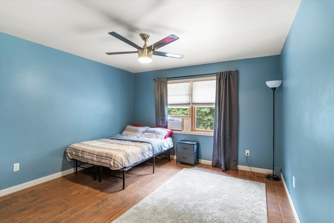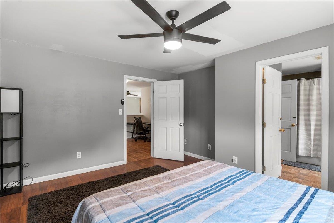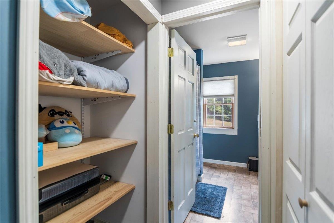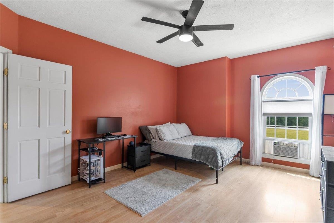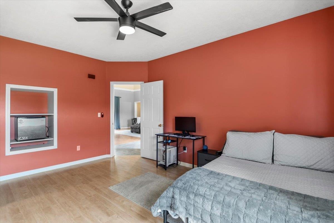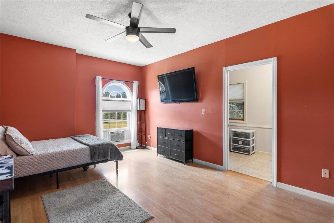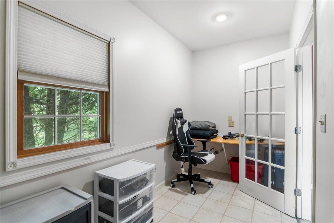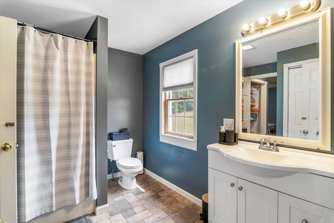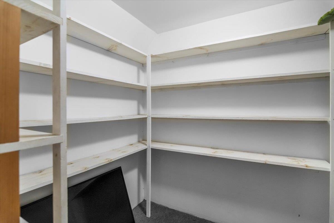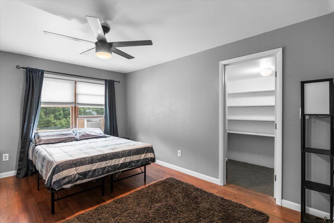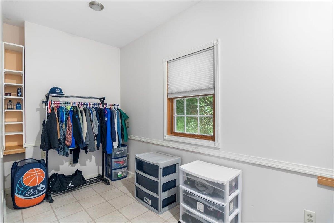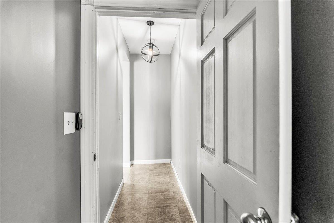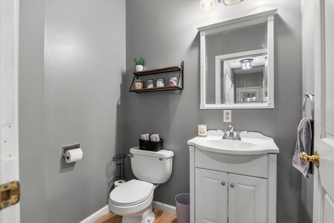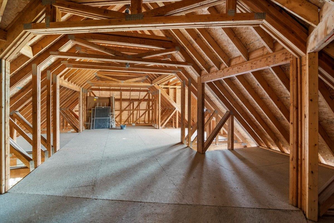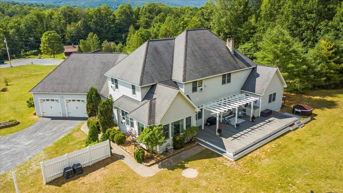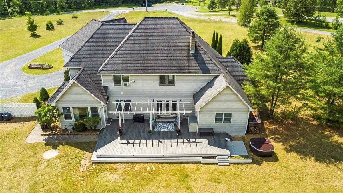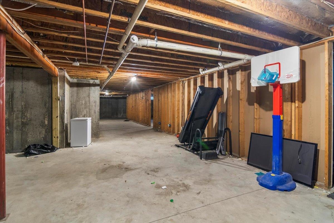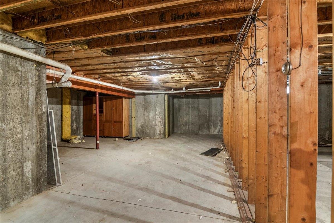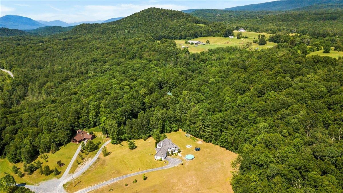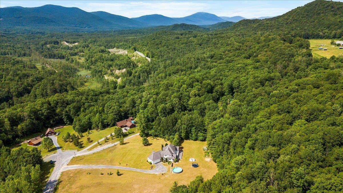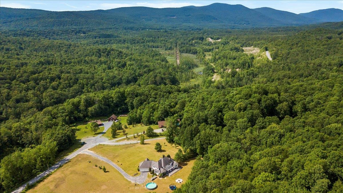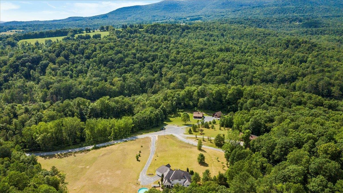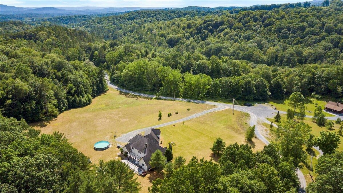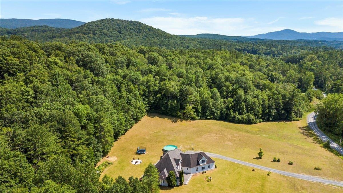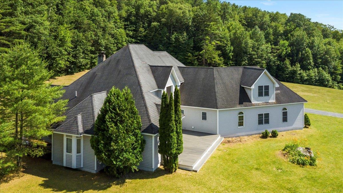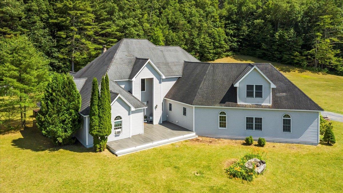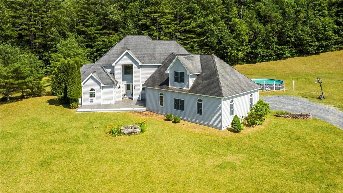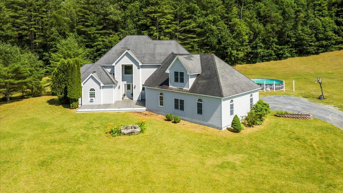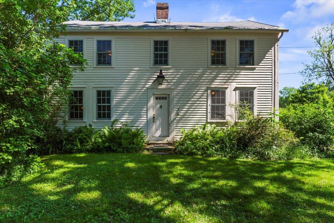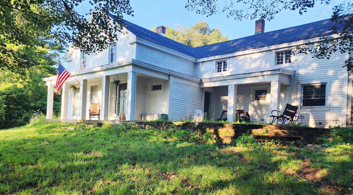1 of 60
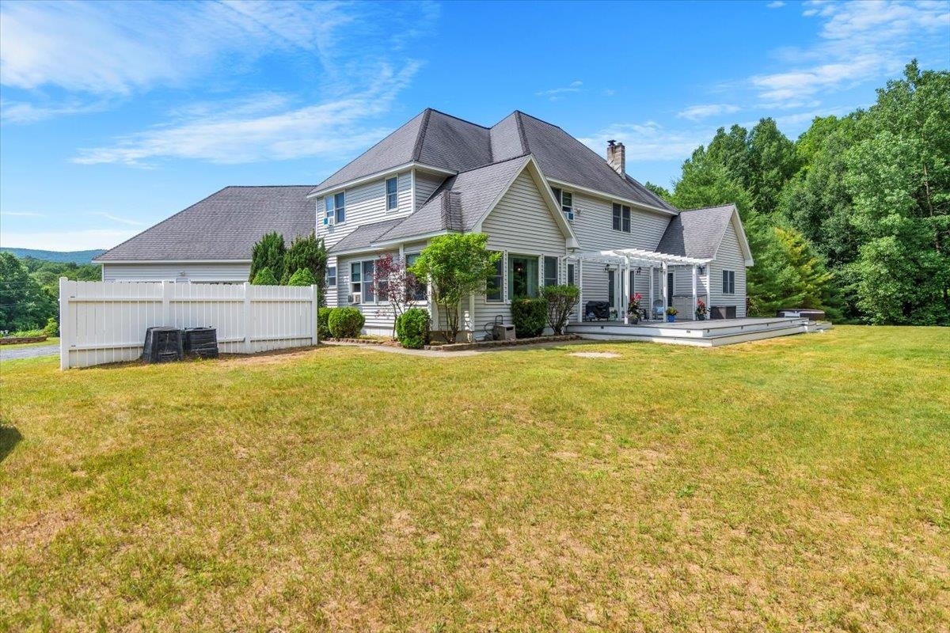
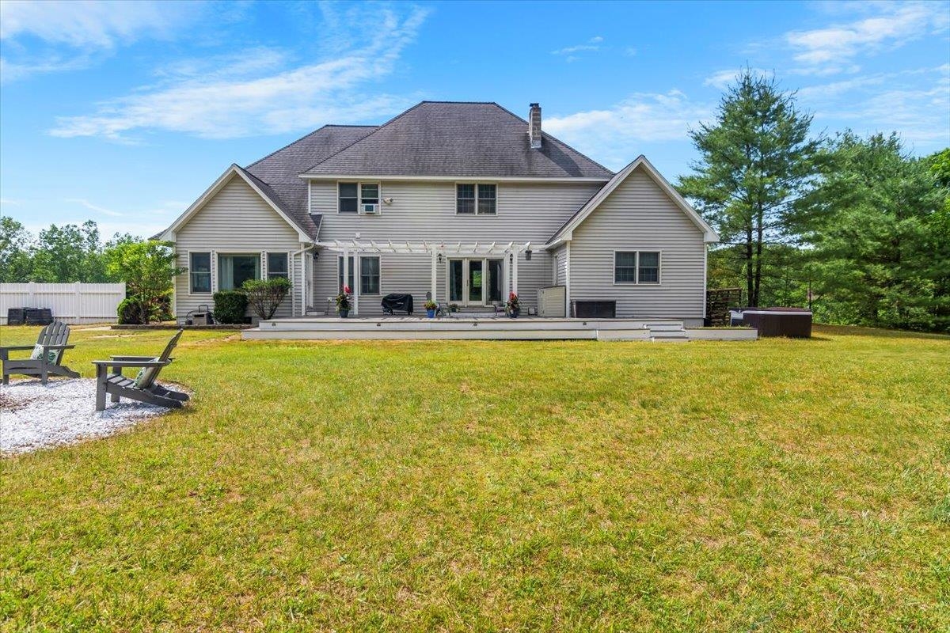
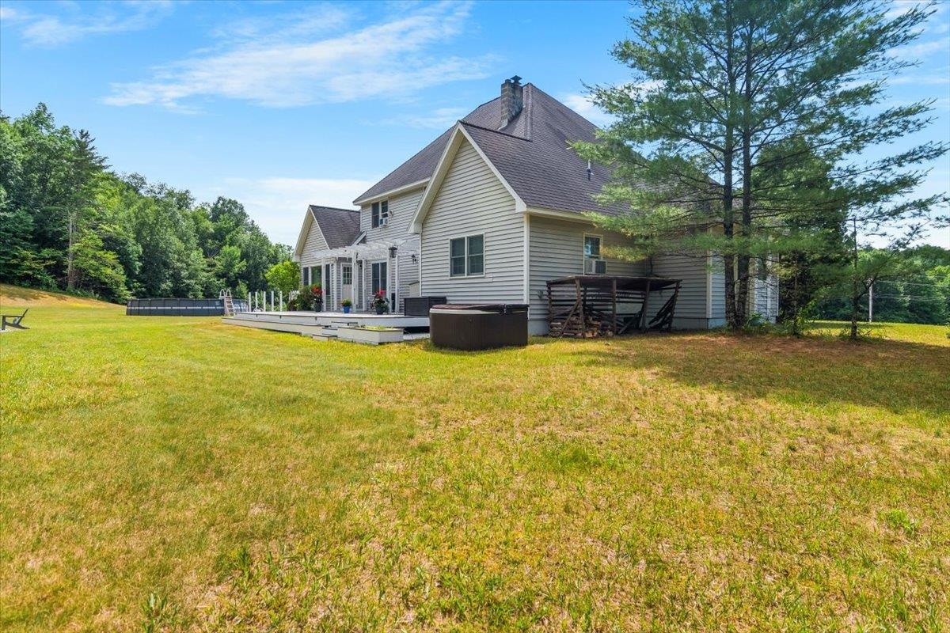
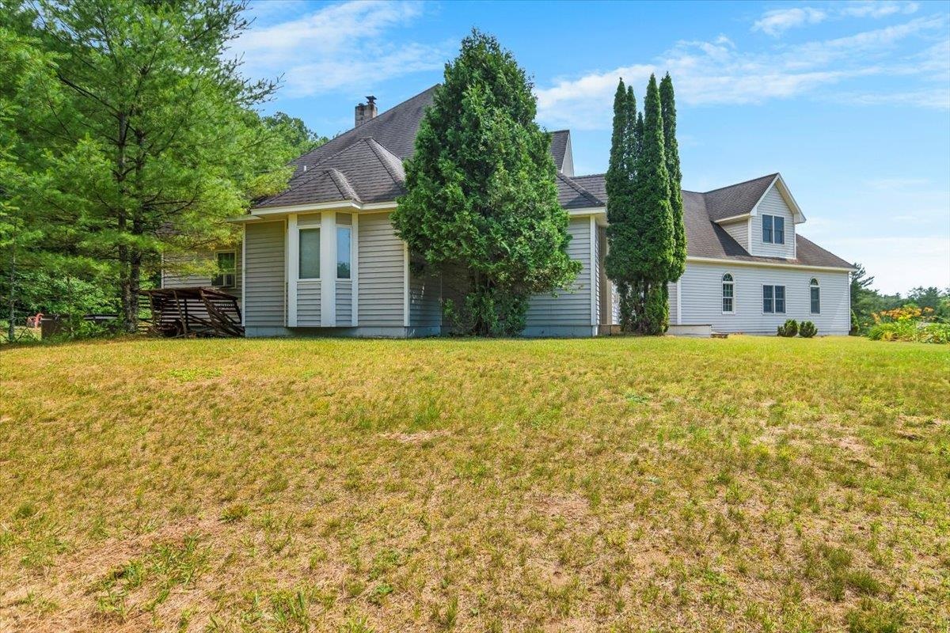
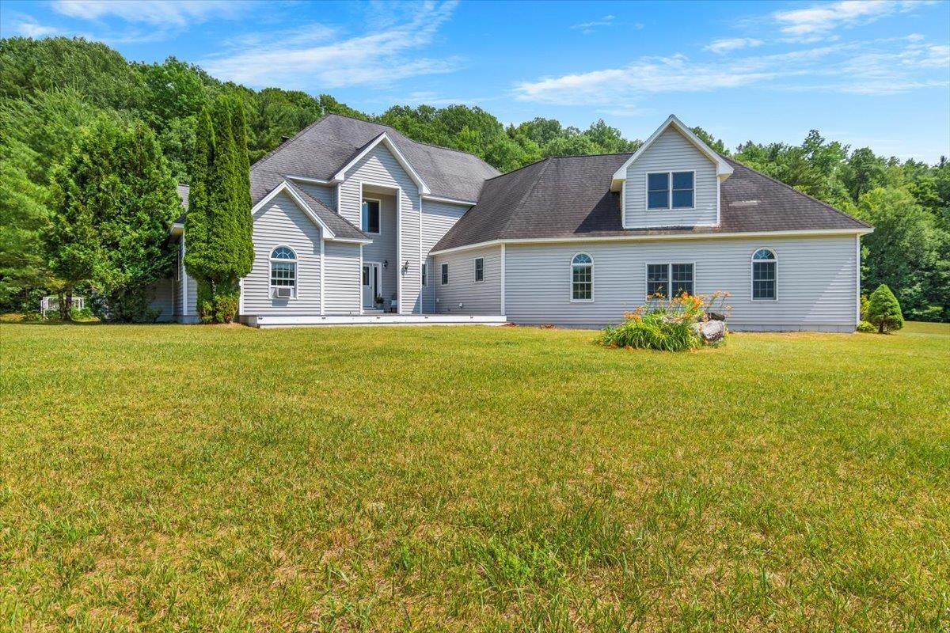
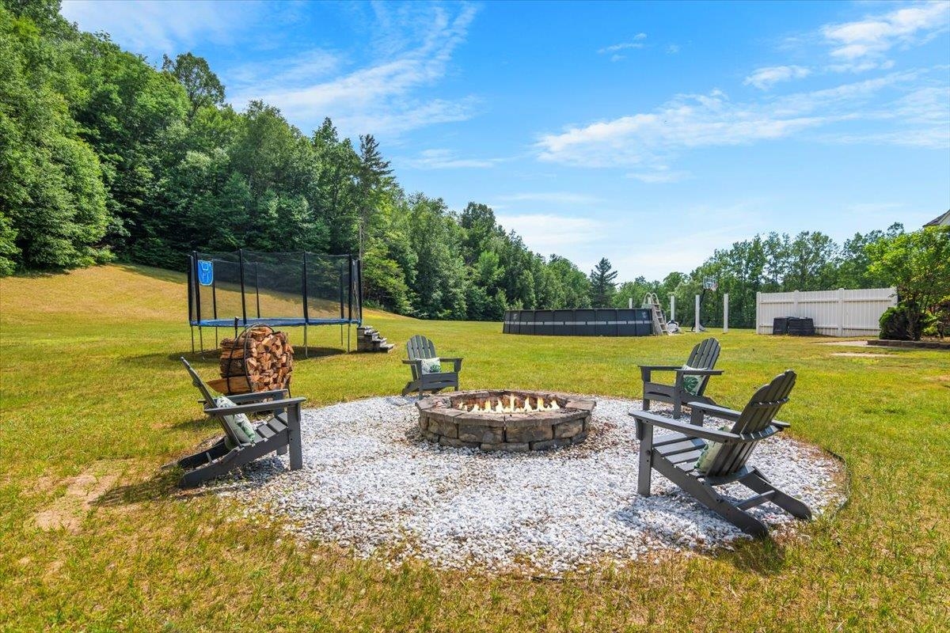
General Property Information
- Property Status:
- Active Under Contract
- Price:
- $650, 000
- Assessed:
- $0
- Assessed Year:
- County:
- VT-Bennington
- Acres:
- 7.75
- Property Type:
- Single Family
- Year Built:
- 2001
- Agency/Brokerage:
- Faith Rhodes
Maple Leaf Realty - Bedrooms:
- 3
- Total Baths:
- 3
- Sq. Ft. (Total):
- 3637
- Tax Year:
- 2025
- Taxes:
- $8, 588
- Association Fees:
BRAND NEW ROOF!! RECENT PRICE REDUCTION TOO! Built in 2001, this stunning contemporary home sits on just under 8 peaceful acres and offers a perfect blend of space, light, and comfort. The grand two-story living room features soaring ceilings and a cozy pellet stove, creating an impressive focal point. The first floor offers a spacious primary suite for ultimate convenience, along with a dedicated home office—perfect for remote work or study. A bright and inviting sunroom offers a tranquil space to relax, read, or enjoy the surrounding views year-round. Large, eat in kitchen, laundry, dining room, half bath are additional first floor features. Upstairs, you'll find generously sized bedrooms with walk-in closets and an unfinished bonus room with plenty of potential for additional living space. A full, unfinished basement provides even more flexibility for storage, hobbies, or future finishing. Enjoy peaceful outdoor living on the beautiful back deck, all in a quiet and private setting just minutes from town. This is a rare opportunity to own a spacious, well-built home with room to grow both inside and out.
Interior Features
- # Of Stories:
- 2
- Sq. Ft. (Total):
- 3637
- Sq. Ft. (Above Ground):
- 3637
- Sq. Ft. (Below Ground):
- 0
- Sq. Ft. Unfinished:
- 3201
- Rooms:
- 11
- Bedrooms:
- 3
- Baths:
- 3
- Interior Desc:
- Blinds, Cathedral Ceiling, Primary BR w/ BA, Natural Light, Vaulted Ceiling, Walk-in Closet, 1st Floor Laundry
- Appliances Included:
- Dishwasher, Dryer, Electric Range, Refrigerator, Washer
- Flooring:
- Combination
- Heating Cooling Fuel:
- Water Heater:
- Basement Desc:
- Concrete Floor, Interior Stairs, Storage Space, Unfinished
Exterior Features
- Style of Residence:
- Contemporary
- House Color:
- grey
- Time Share:
- No
- Resort:
- Exterior Desc:
- Exterior Details:
- Deck, Garden Space, Above Ground Pool
- Amenities/Services:
- Land Desc.:
- Country Setting, Mountain View, Open, Rolling, Secluded, View, Wooded
- Suitable Land Usage:
- Roof Desc.:
- Asphalt Shingle
- Driveway Desc.:
- Crushed Stone
- Foundation Desc.:
- Poured Concrete
- Sewer Desc.:
- 1000 Gallon, Septic
- Garage/Parking:
- Yes
- Garage Spaces:
- 2
- Road Frontage:
- 500
Other Information
- List Date:
- 2025-07-03
- Last Updated:


