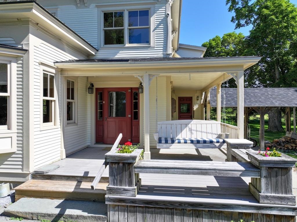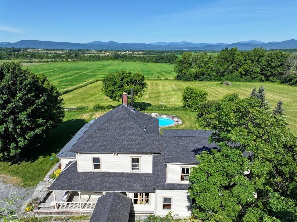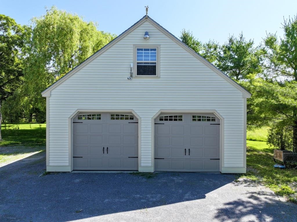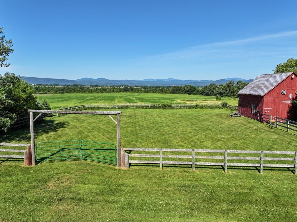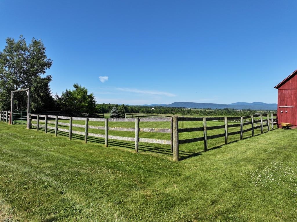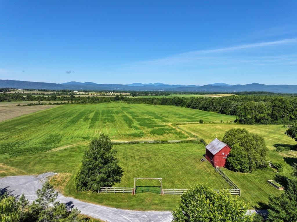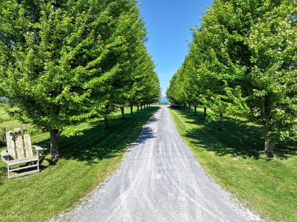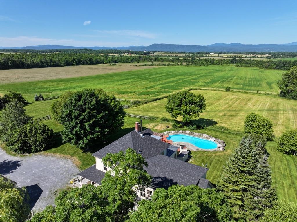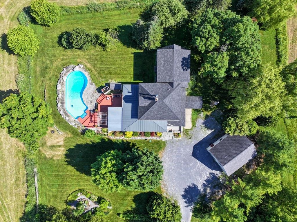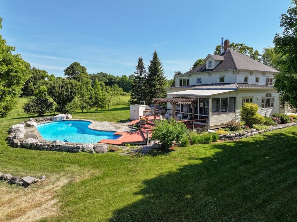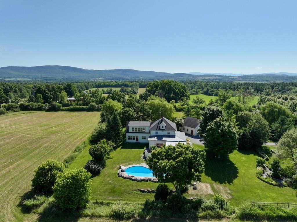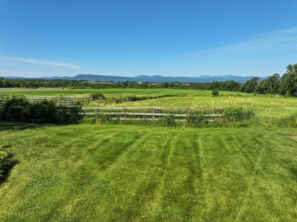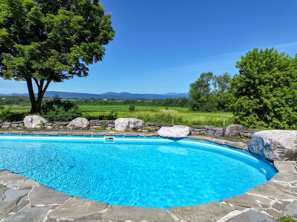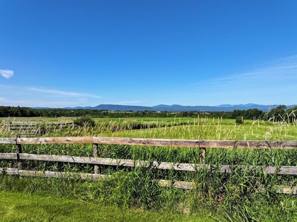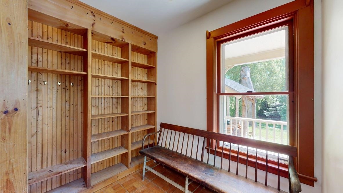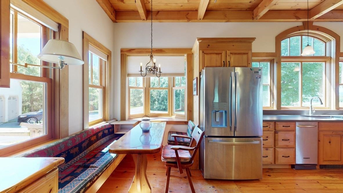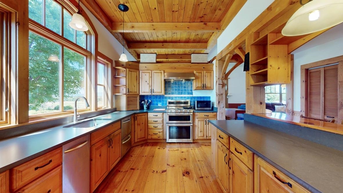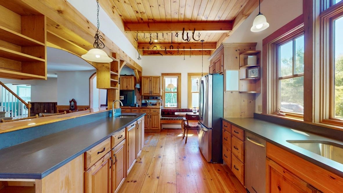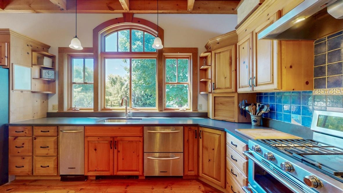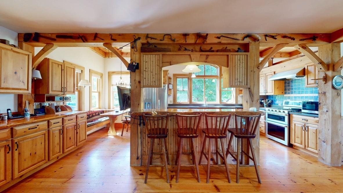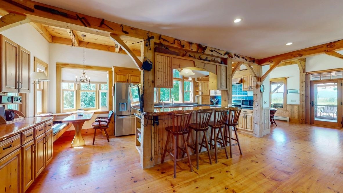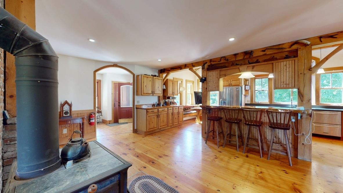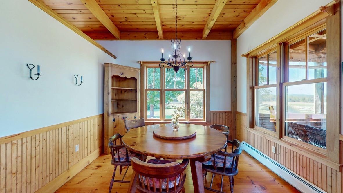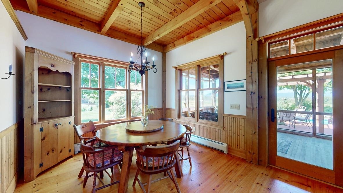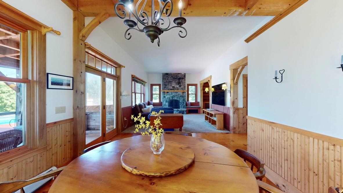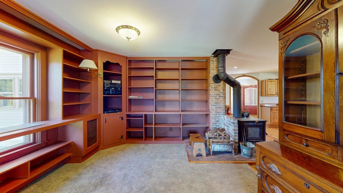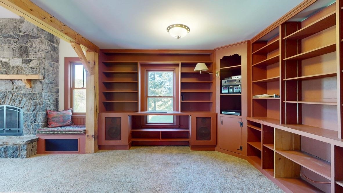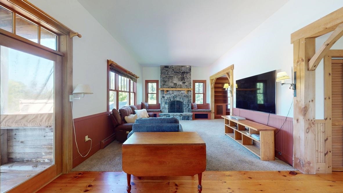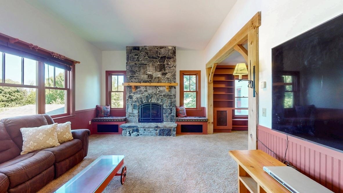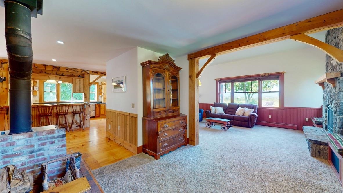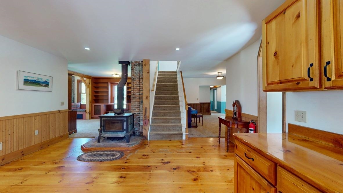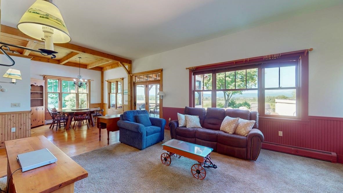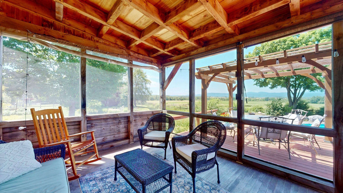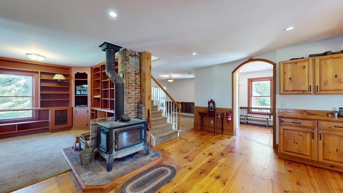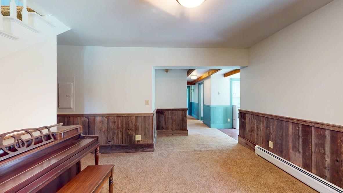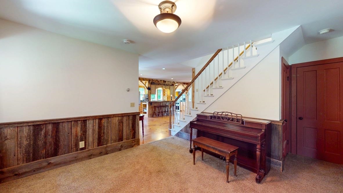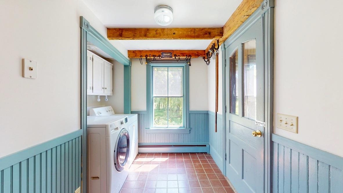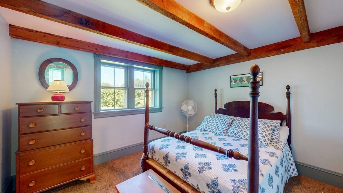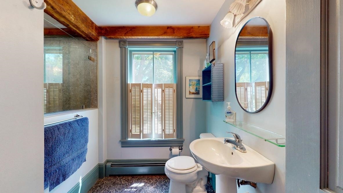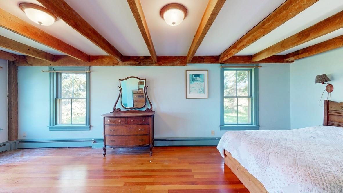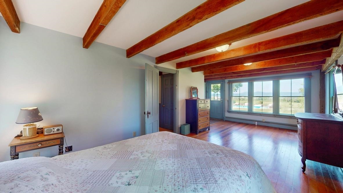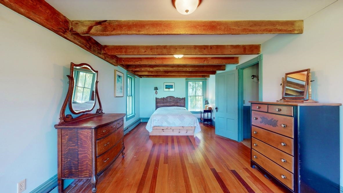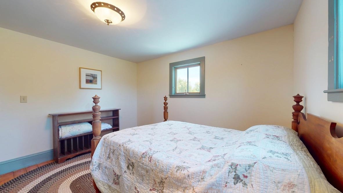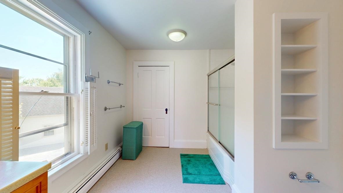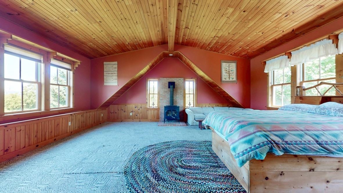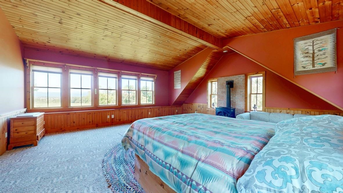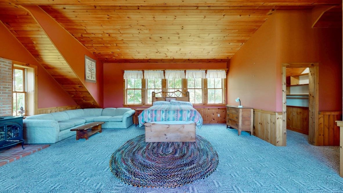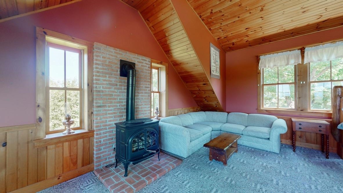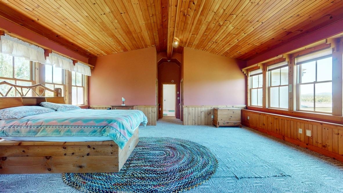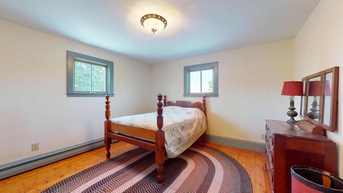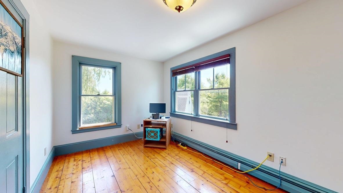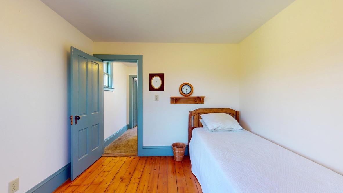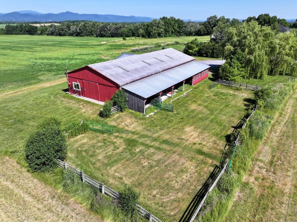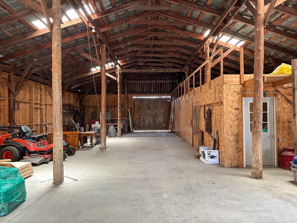1 of 60
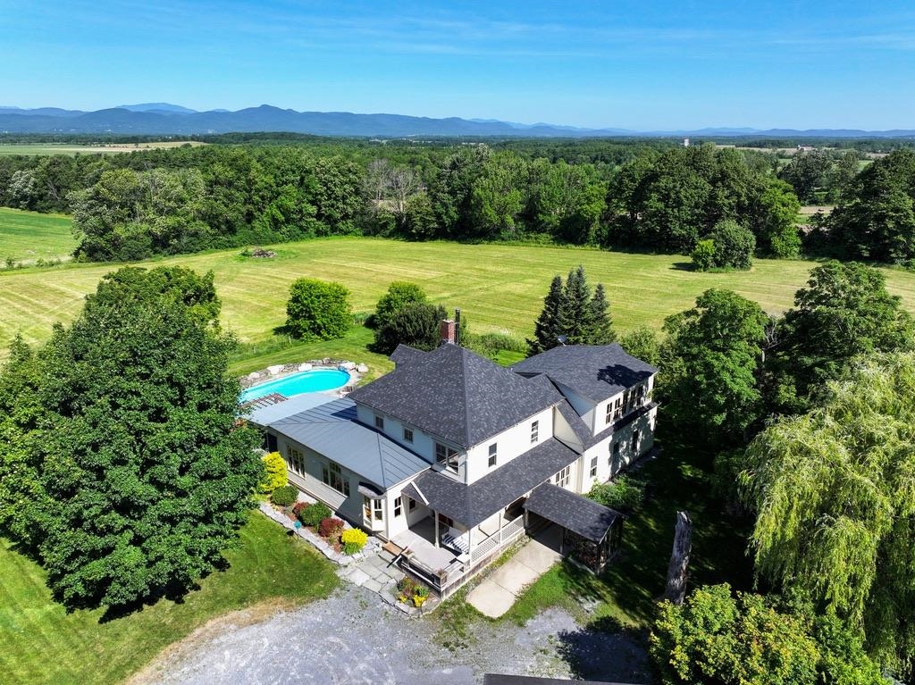
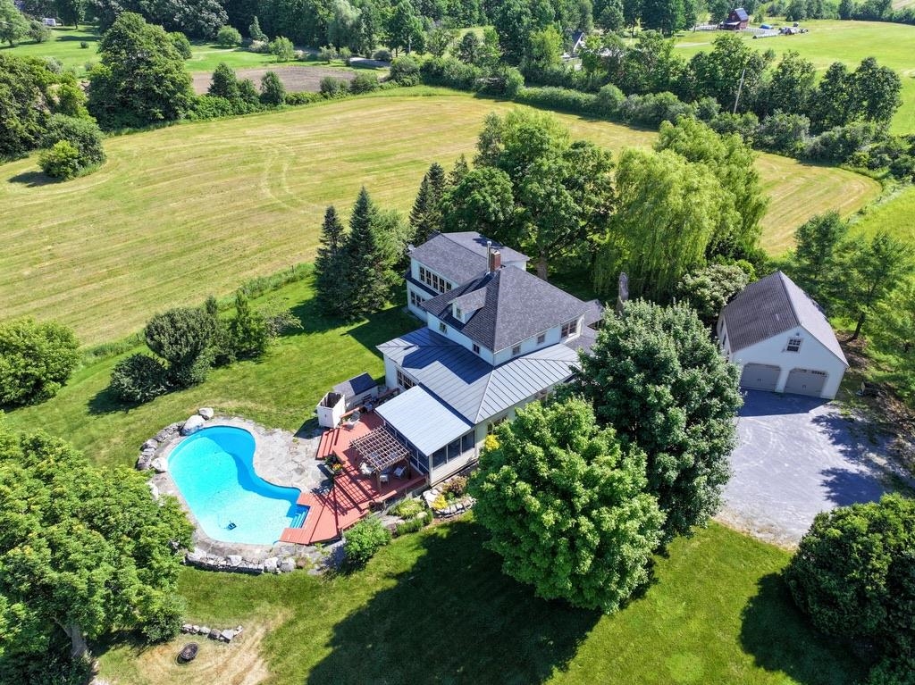
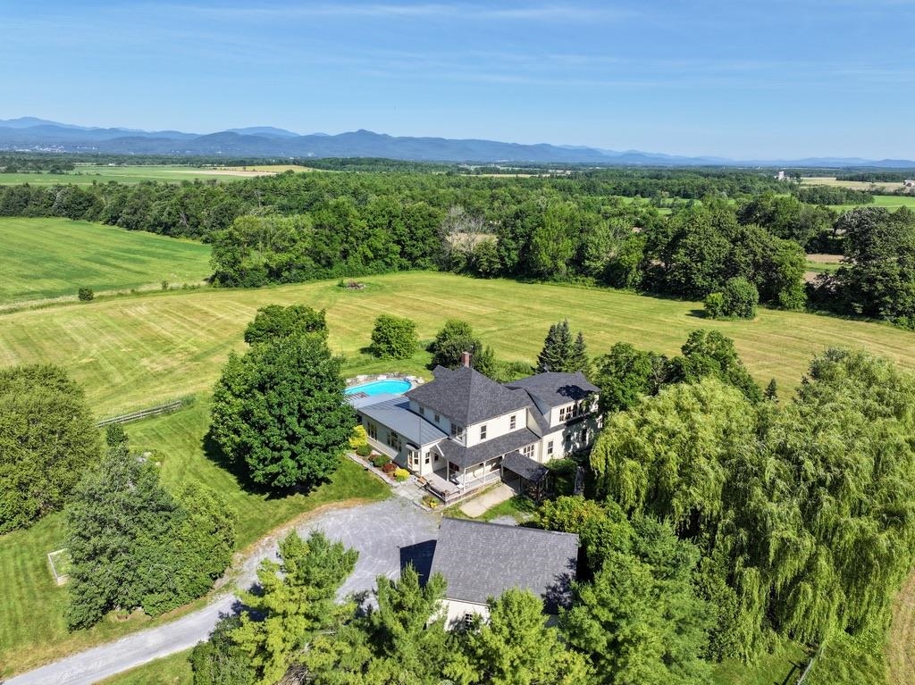
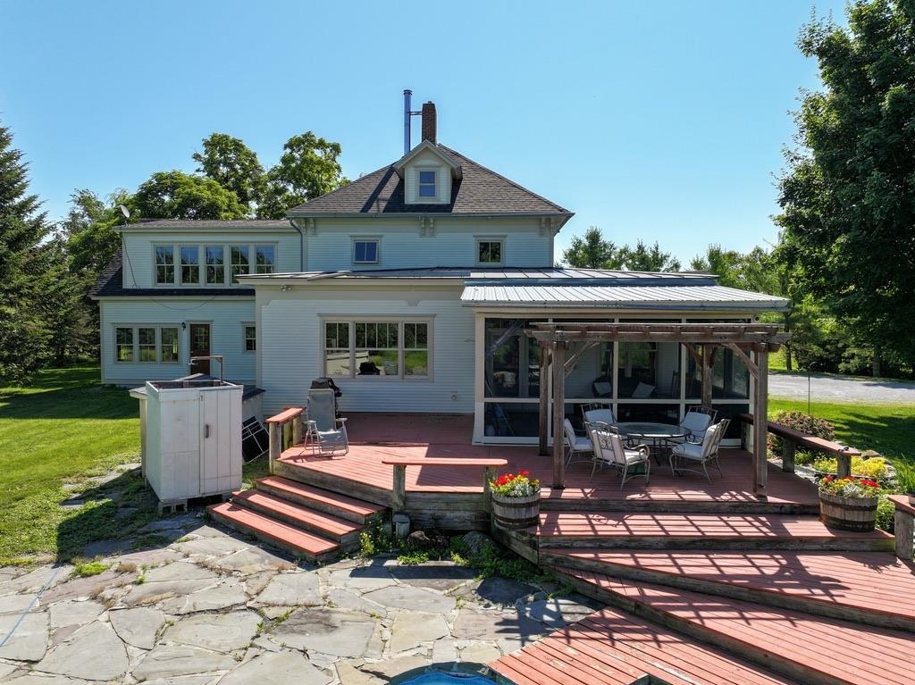
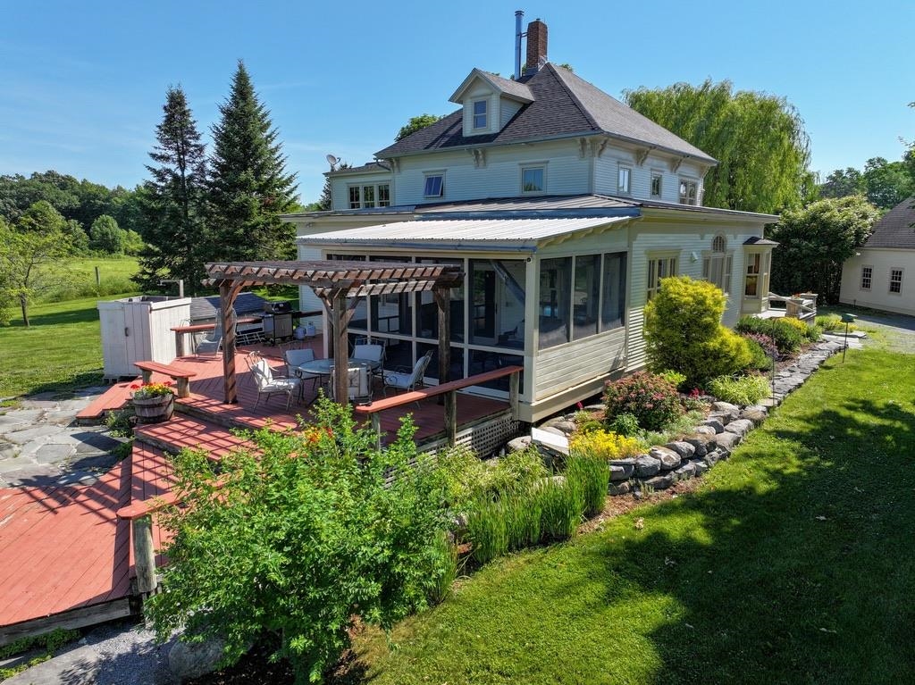
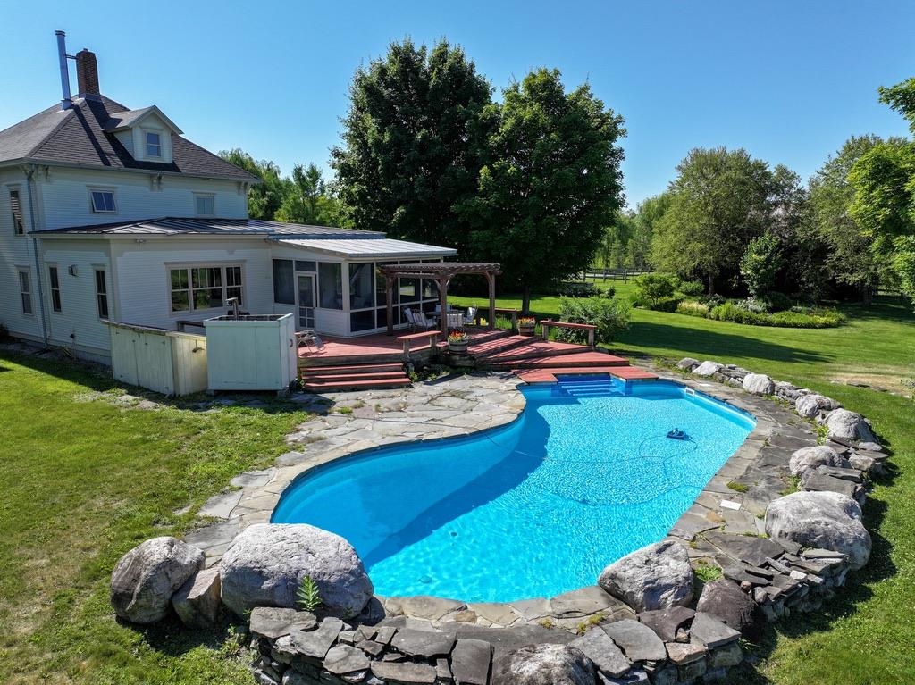
General Property Information
- Property Status:
- Active
- Price:
- $950, 000
- Assessed:
- $0
- Assessed Year:
- County:
- VT-Addison
- Acres:
- 52.53
- Property Type:
- Single Family
- Year Built:
- 1890
- Agency/Brokerage:
- Sarah Peluso
IPJ Real Estate - Bedrooms:
- 5
- Total Baths:
- 2
- Sq. Ft. (Total):
- 3659
- Tax Year:
- Taxes:
- $0
- Association Fees:
Sweet View Farm- the name says it all! This country estate is situated on 50 open acres with incredible Adirondack views - you will love this spot as soon as you drive up the tree lined drive. The original residence was added onto with a post and beam addition- including an open kitchen/living/dining area, wood floors and screened in porch. The country kitchen just got new granite countertops- giving it a fresh, handsome look. Casual built in seating is available at the breakfast nook and island. The living room features a handsome stone fireplace, and the den around the corner is lined with bookshelves and a wood stove keeps it cozy. There are two first floor bedrooms and bath, with three more bedrooms and a bath upstairs. A large room upstairs could become primary suite, but also could function as a game room or additional living space, with great views and a gas stove for additional warmth. The lower level spills out onto the back patio, and the in ground pool area. Imagine your summer days out here- it is private, and the views are stunning! There is a two car garage next to the home, and two barns that complete the package. The smaller barn is great for animals or gardening supplies, and the large barn houses a workshop and has room for all of your equipment or additional vehicles/boats. Conveniently located just 15 minutes from downtown Vergennes, and 20 minutes to Middlebury and close to the shores of Lake Champlain! This is a slice of Vermont that is hard to pass up!
Interior Features
- # Of Stories:
- 2
- Sq. Ft. (Total):
- 3659
- Sq. Ft. (Above Ground):
- 3659
- Sq. Ft. (Below Ground):
- 0
- Sq. Ft. Unfinished:
- 1543
- Rooms:
- 11
- Bedrooms:
- 5
- Baths:
- 2
- Interior Desc:
- Blinds, Dining Area, Fireplace - Screens/Equip, Fireplace - Wood, Fireplaces - 1, Hearth, Kitchen Island, Kitchen/Living, Living/Dining, Natural Light, Natural Woodwork, Storage - Indoor, Walk-in Closet, Walk-in Pantry, Programmable Thermostat, Laundry - 1st Floor, Attic - Walkup
- Appliances Included:
- Dishwasher, Dryer, Range Hood, Microwave, Range - Gas, Refrigerator, Trash Compactor, Washer, Stove - Gas, Water Heater - Domestic, Water Heater - Off Boiler, Water Heater - Oil, Water Heater - Owned, Water Heater
- Flooring:
- Carpet, Laminate, Softwood, Tile, Vinyl, Wood
- Heating Cooling Fuel:
- Water Heater:
- Basement Desc:
- Concrete Floor, Full, Stairs - Interior, Storage Space, Stairs - Basement
Exterior Features
- Style of Residence:
- Farmhouse
- House Color:
- Cream
- Time Share:
- No
- Resort:
- Exterior Desc:
- Exterior Details:
- Barn, Deck, Fence - Full, Garden Space, Natural Shade, Patio, Pool - In Ground, Porch, Porch - Covered, Porch - Screened, Shed, Storage, Window Screens
- Amenities/Services:
- Land Desc.:
- Country Setting, Field/Pasture, Landscaped, Level, Mountain View, Open, View, Rural
- Suitable Land Usage:
- Roof Desc.:
- Shingle, Shingle - Asphalt, Standing Seam
- Driveway Desc.:
- Gravel
- Foundation Desc.:
- Concrete, Stone
- Sewer Desc.:
- 1000 Gallon, Leach Field - On-Site, Private
- Garage/Parking:
- Yes
- Garage Spaces:
- 2
- Road Frontage:
- 0
Other Information
- List Date:
- 2025-07-03
- Last Updated:


