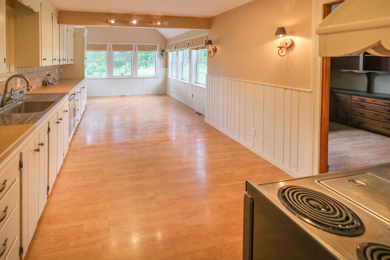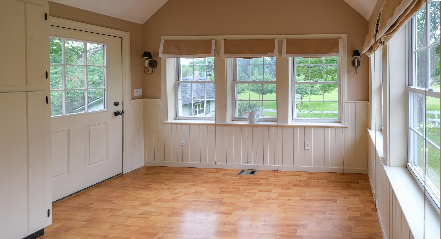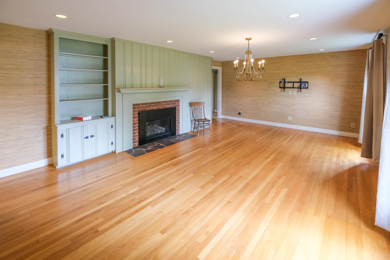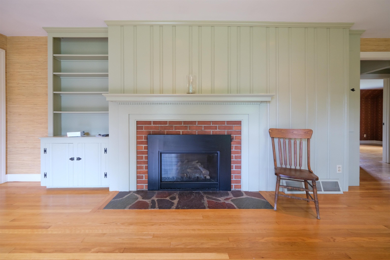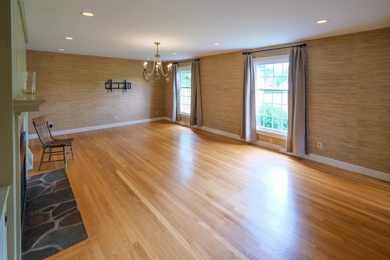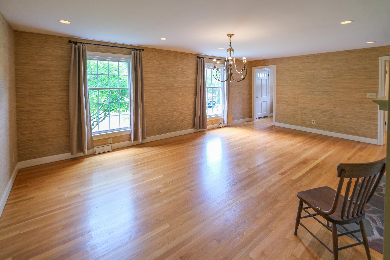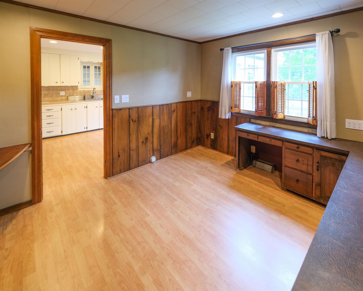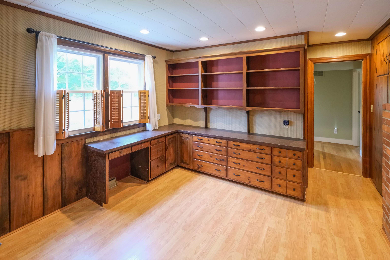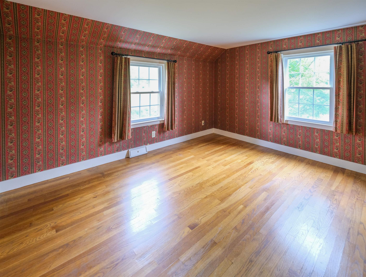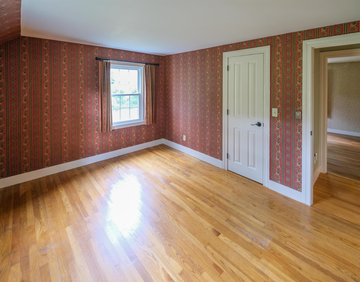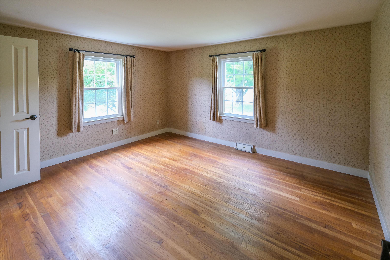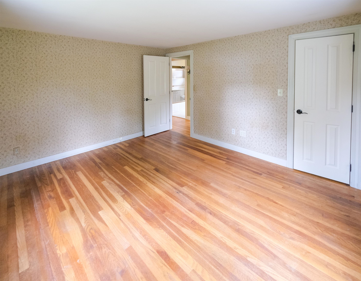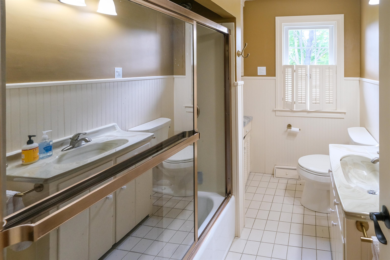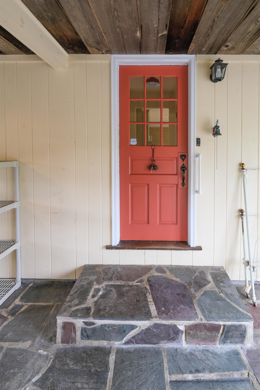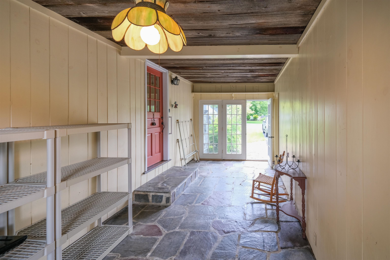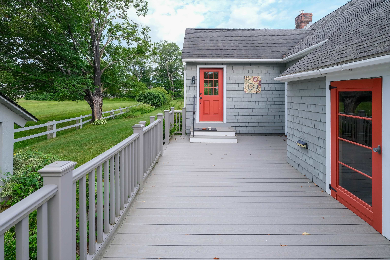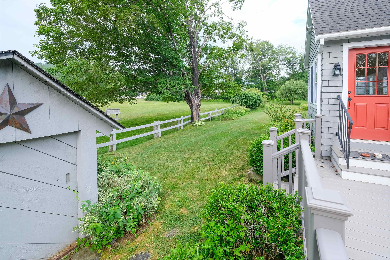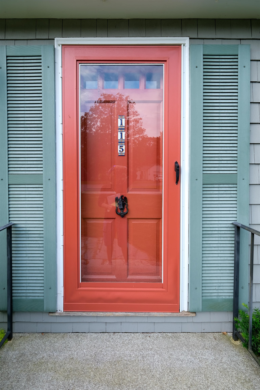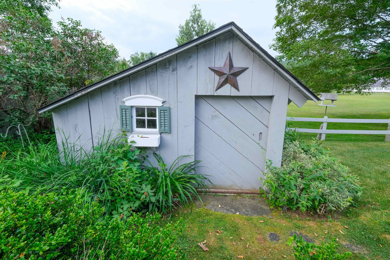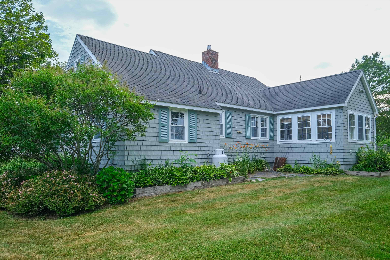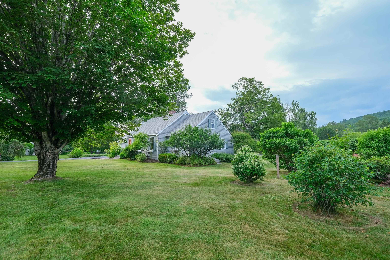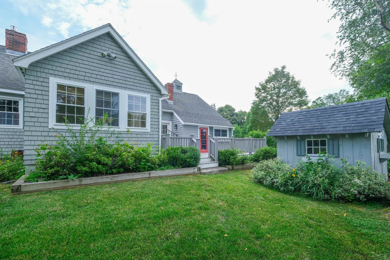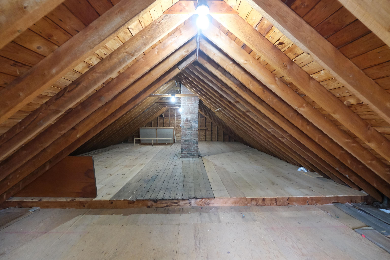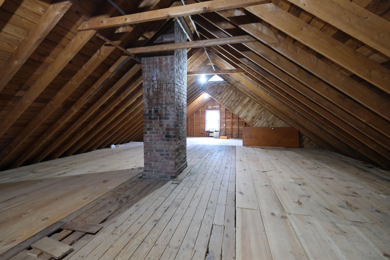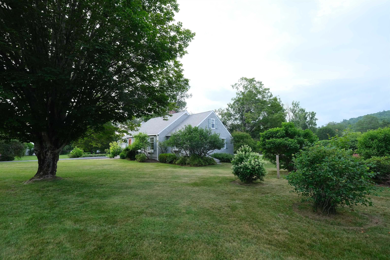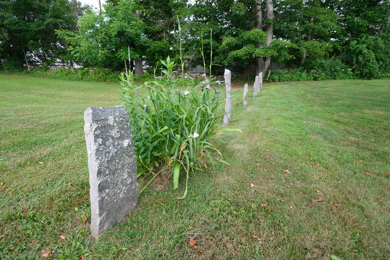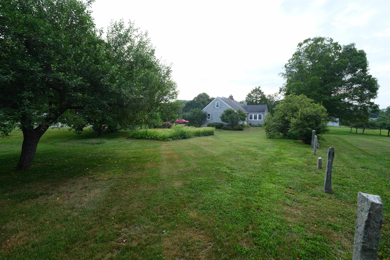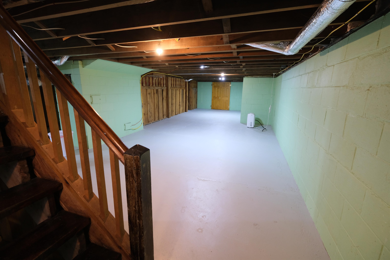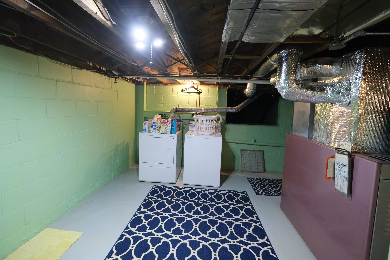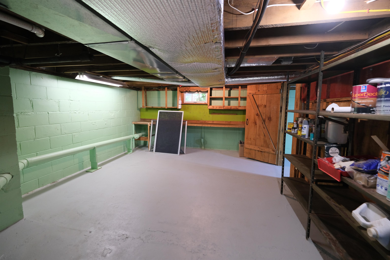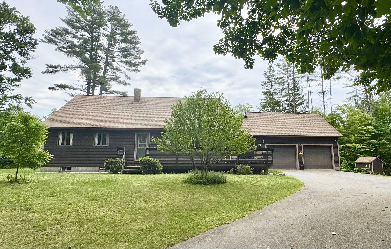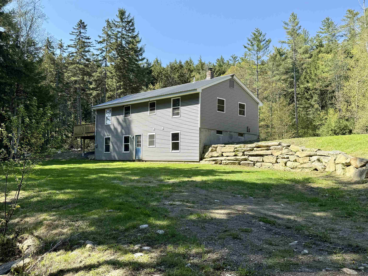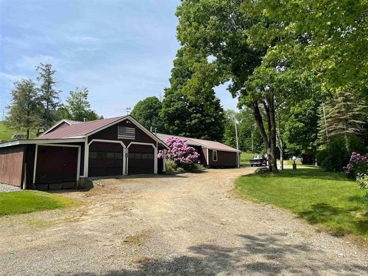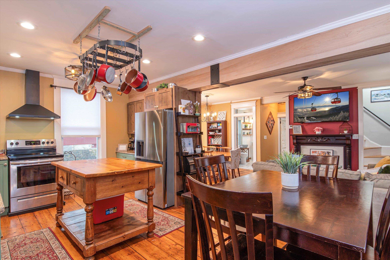1 of 36
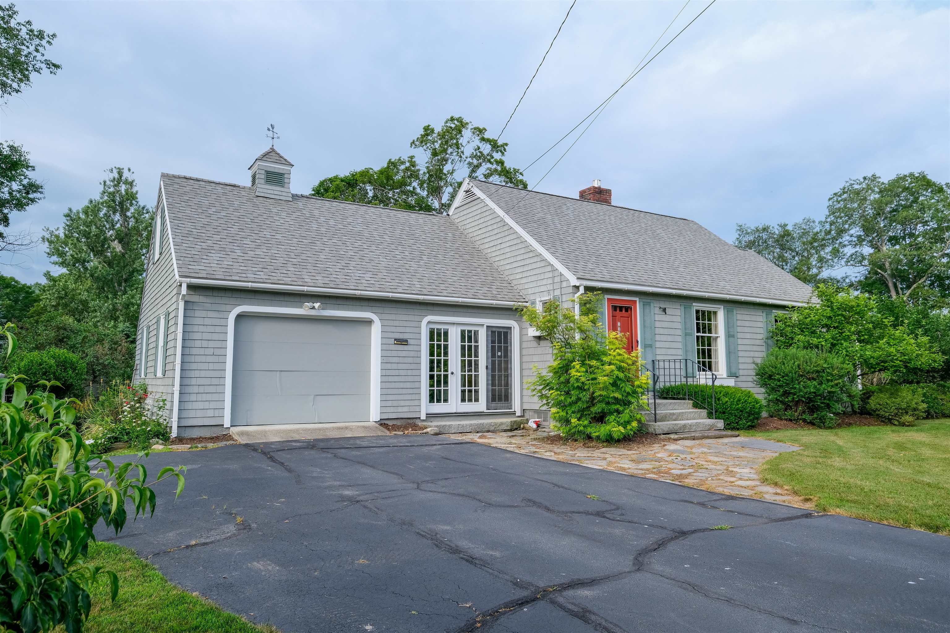
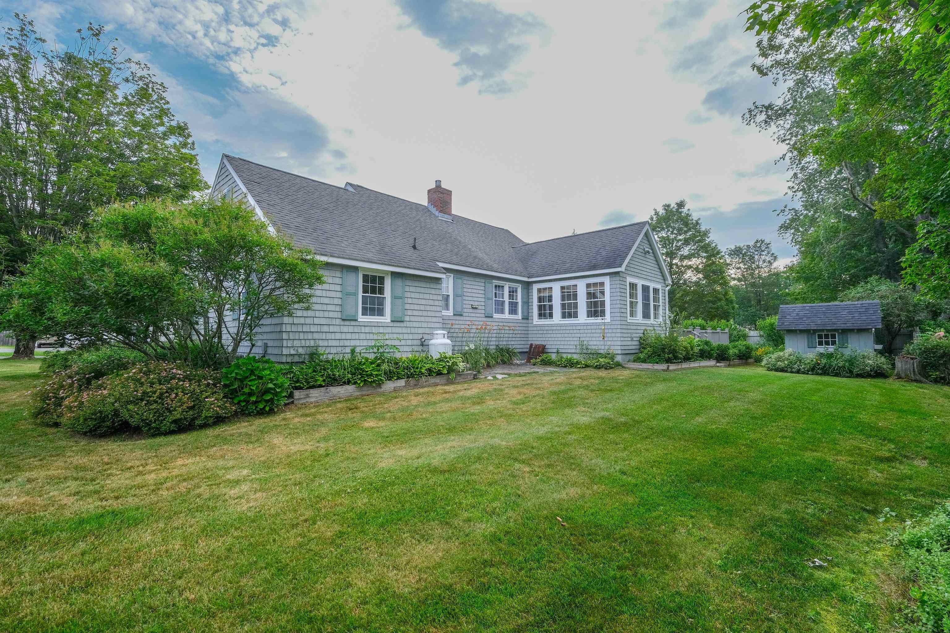
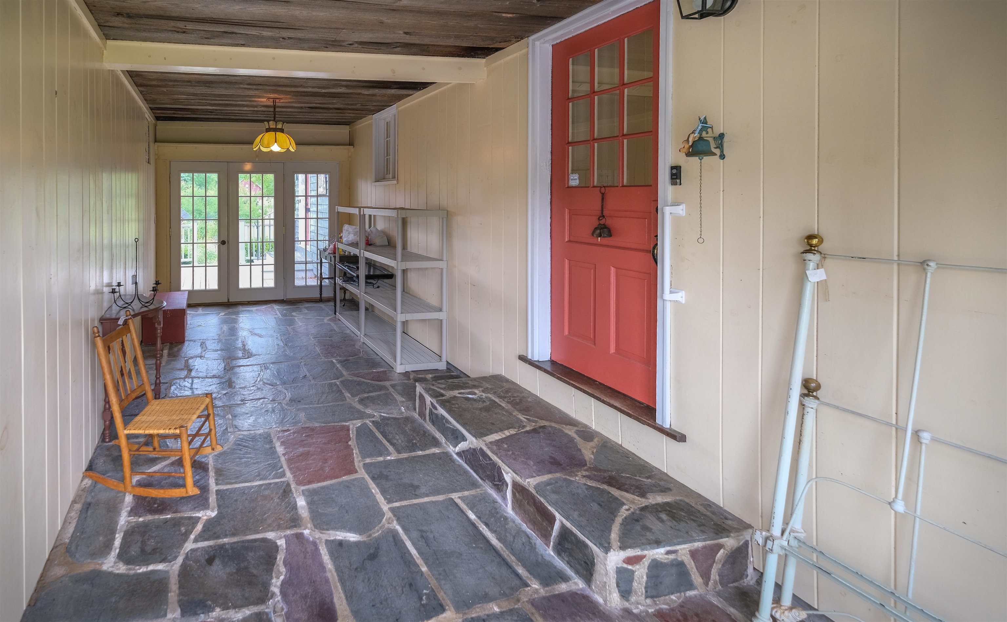
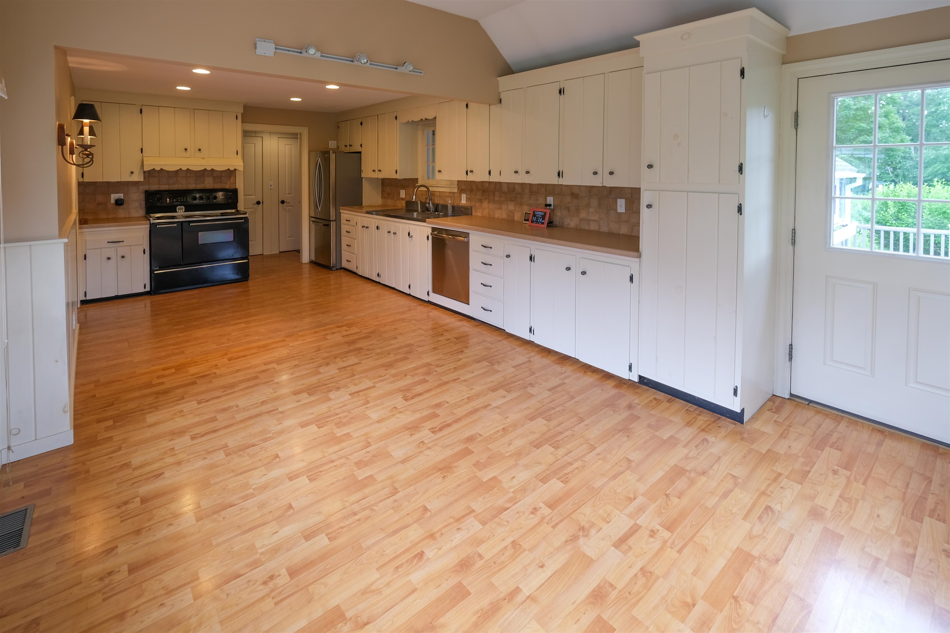
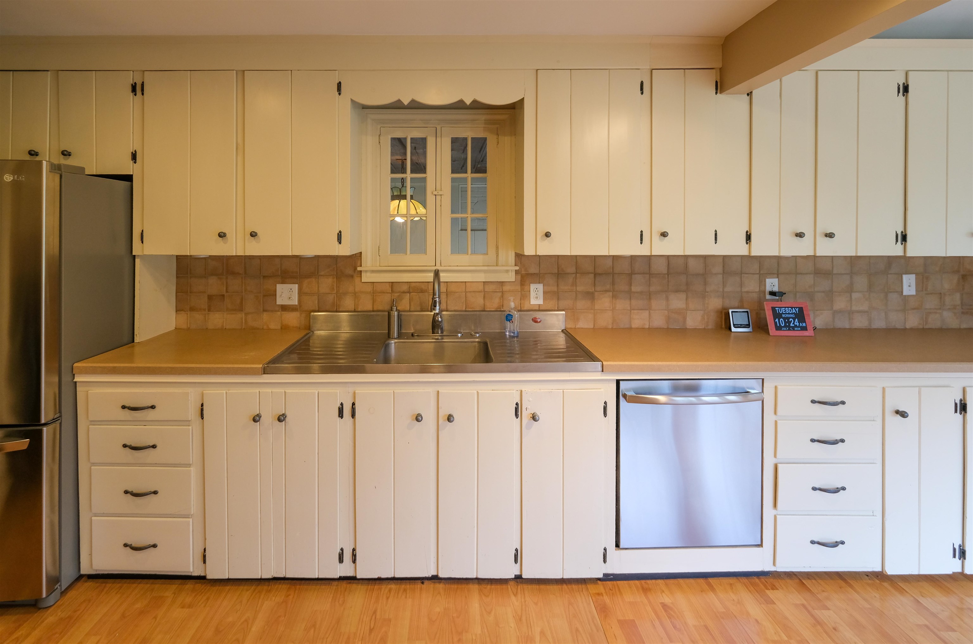
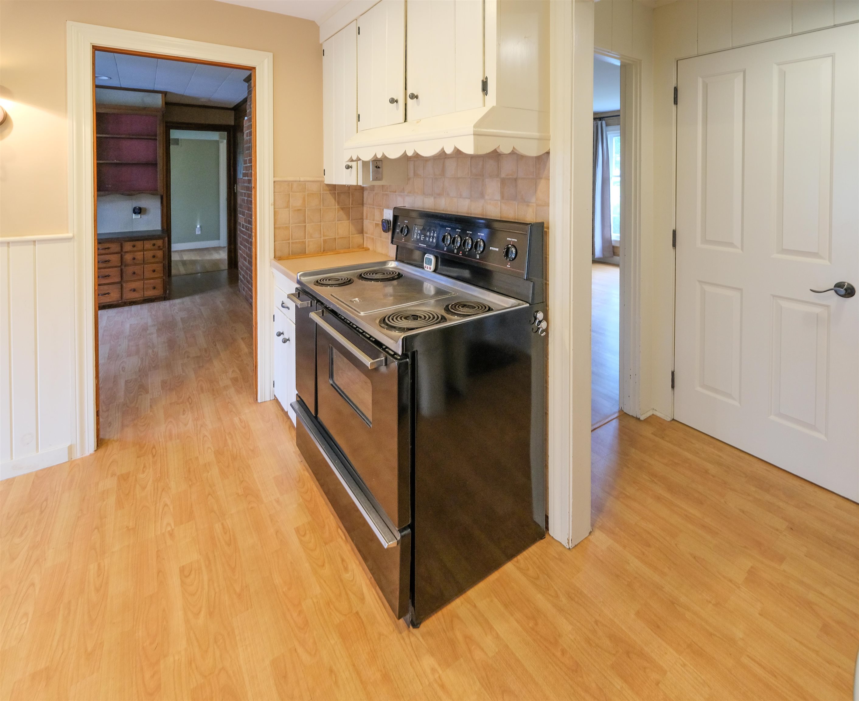
General Property Information
- Property Status:
- Active
- Price:
- $425, 000
- Assessed:
- $0
- Assessed Year:
- County:
- VT-Windsor
- Acres:
- 0.75
- Property Type:
- Single Family
- Year Built:
- 1955
- Agency/Brokerage:
- Joseph Karl
William Raveis Real Estate Vermont Properties - Bedrooms:
- 2
- Total Baths:
- 1
- Sq. Ft. (Total):
- 1360
- Tax Year:
- 2025
- Taxes:
- $4, 962
- Association Fees:
This charming village home in Chester, located on a peaceful dead-end street, offers a fantastic blend of comfort and convenience. The house has been meticulously maintained both inside and out. It boasts a spacious double lot with beautiful gardens and fruit trees. Inside, you'll find two bedrooms plus a versatile den, providing ample living space. The kitchen has been doubled in size with walls of windows bringing both sunshine and views of the backyard. The oversized living room with built-in shelving is highlighted by a cozy brick fireplace. Plus, with town water and sewer, you'll enjoy hassle-free living and can take advantage of the enormous unfinished attic space. This home also features a full basement, offering plenty of storage or potential for future expansion. This is one of Chester's most coveted neighborhoods offering proximity to the town green, tennis courts, pool, frisbee golf and so much more. Visit the Okemo real estate community today. Taxes are based on current town assessment.
Interior Features
- # Of Stories:
- 1
- Sq. Ft. (Total):
- 1360
- Sq. Ft. (Above Ground):
- 1360
- Sq. Ft. (Below Ground):
- 0
- Sq. Ft. Unfinished:
- 0
- Rooms:
- 6
- Bedrooms:
- 2
- Baths:
- 1
- Interior Desc:
- Dining Area, Draperies, Fireplace - Gas, Fireplaces - 1, Kitchen/Dining, Natural Light, Laundry - Basement
- Appliances Included:
- Dishwasher, Dryer, Microwave, Refrigerator, Washer, Stove - Electric
- Flooring:
- Tile, Wood
- Heating Cooling Fuel:
- Water Heater:
- Basement Desc:
- Stairs - Interior, Walkout, Interior Access
Exterior Features
- Style of Residence:
- Cape
- House Color:
- Tan
- Time Share:
- No
- Resort:
- No
- Exterior Desc:
- Exterior Details:
- Fence - Partial, Natural Shade, Porch, Shed
- Amenities/Services:
- Land Desc.:
- Country Setting, Landscaped, Level, In Town, Near Golf Course, Near Shopping, Near Skiing, Near Snowmobile Trails, Neighborhood, Near School(s)
- Suitable Land Usage:
- Roof Desc.:
- Shingle, Shingle - Asphalt
- Driveway Desc.:
- Paved
- Foundation Desc.:
- Concrete, Wood
- Sewer Desc.:
- Public
- Garage/Parking:
- Yes
- Garage Spaces:
- 1
- Road Frontage:
- 166
Other Information
- List Date:
- 2025-07-03
- Last Updated:


