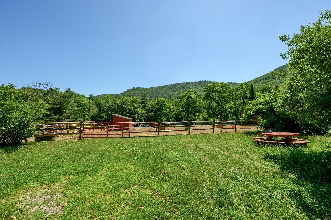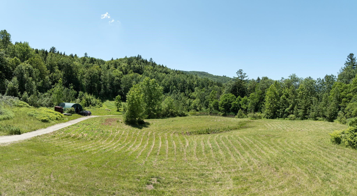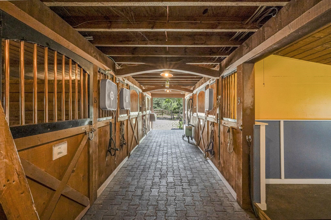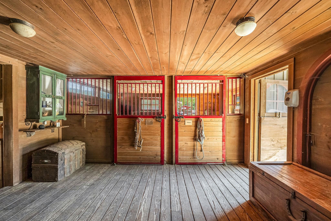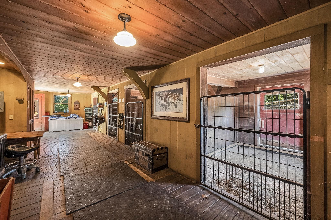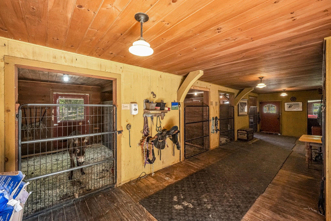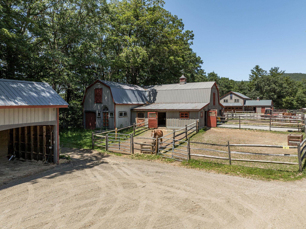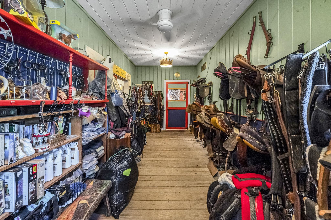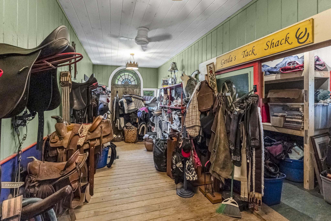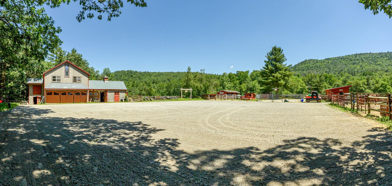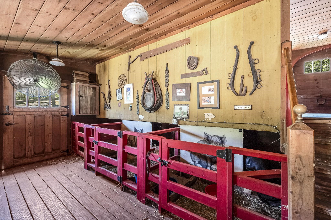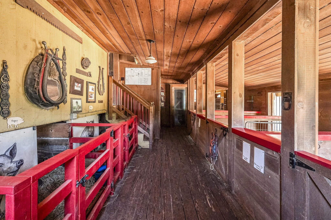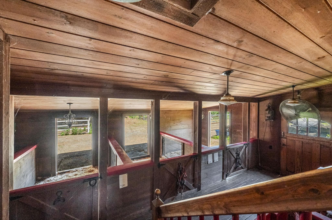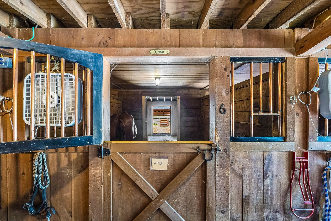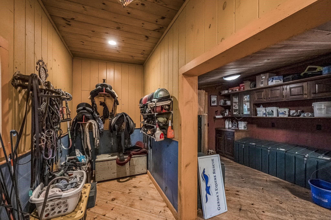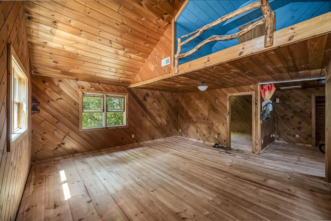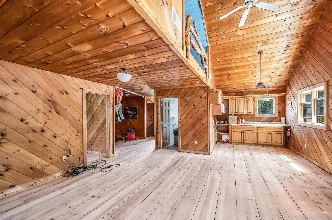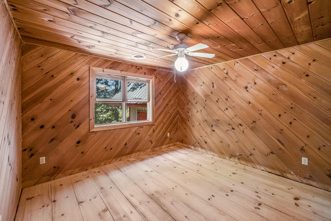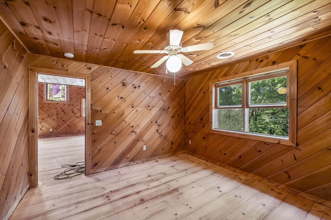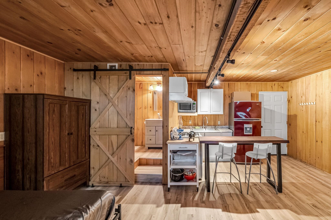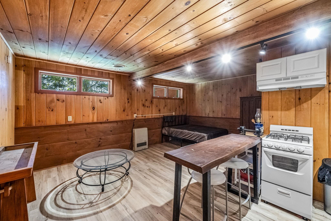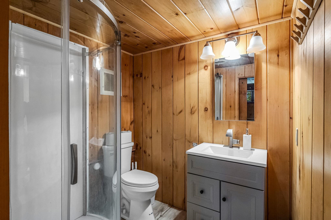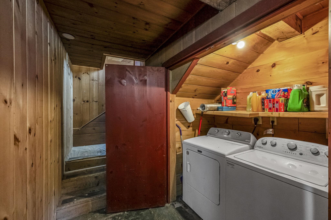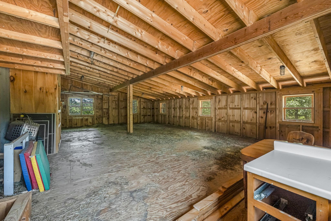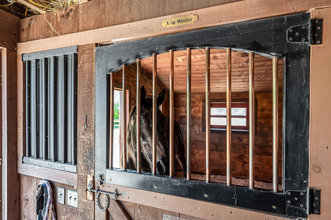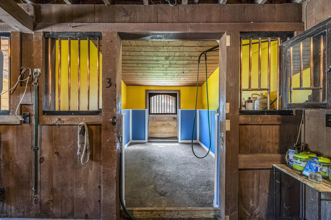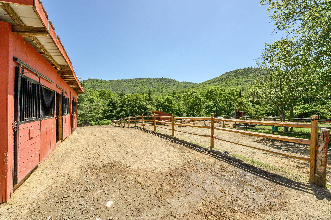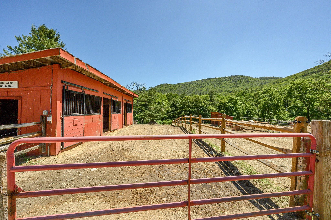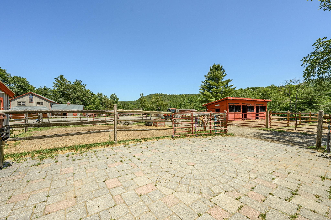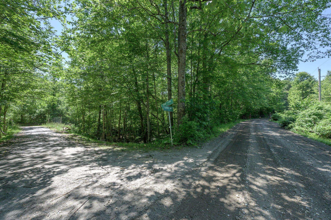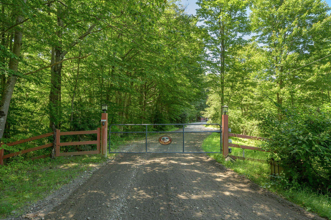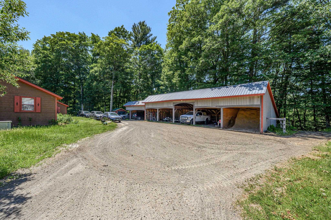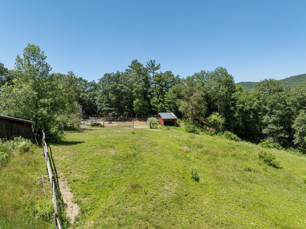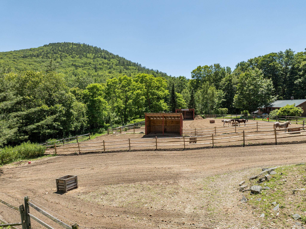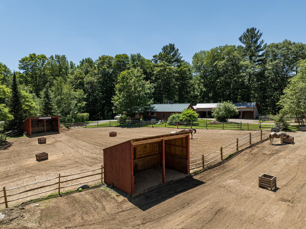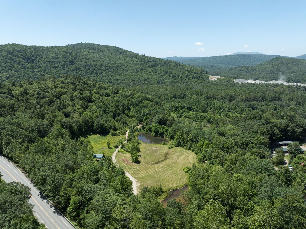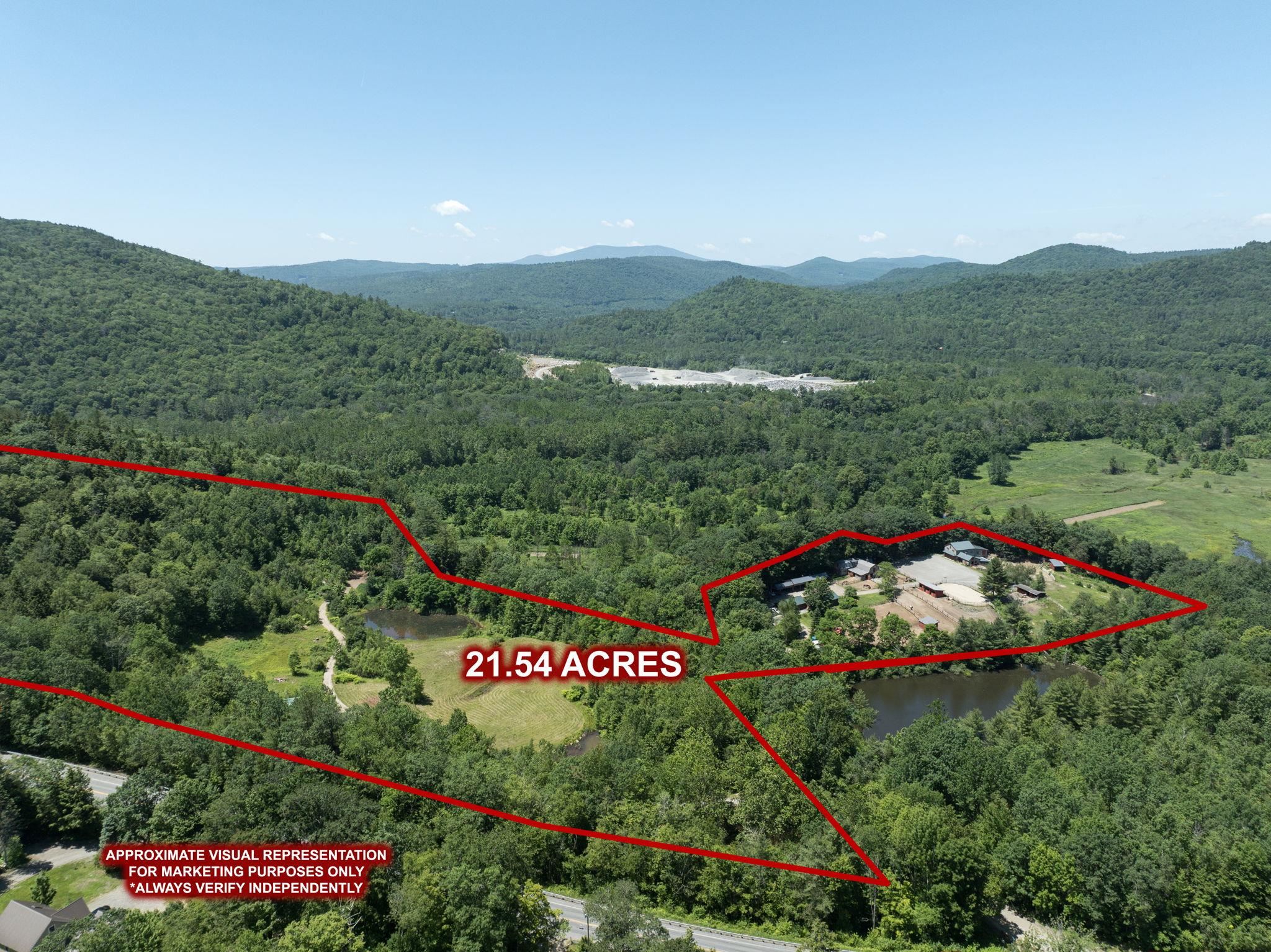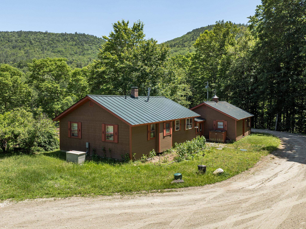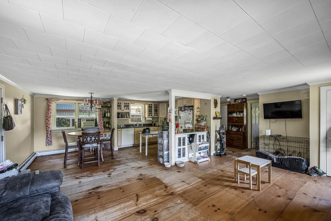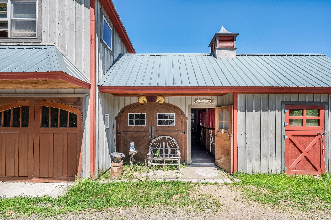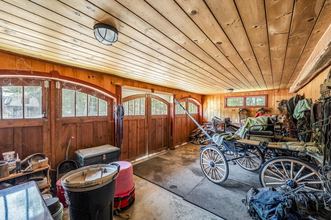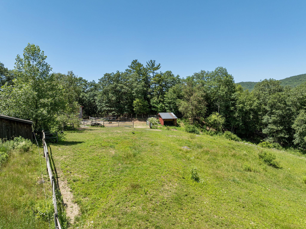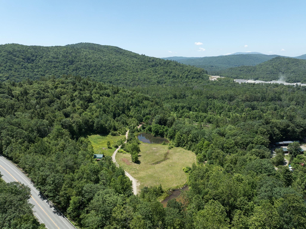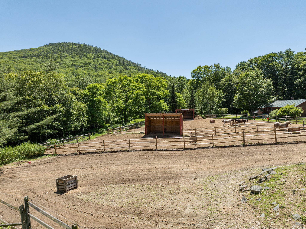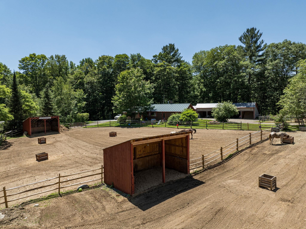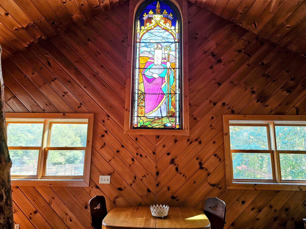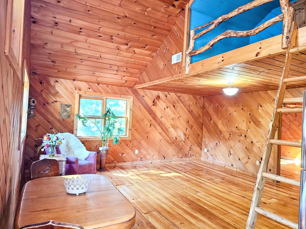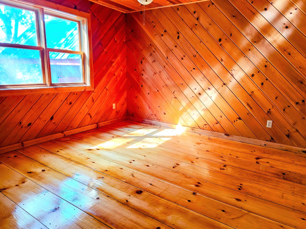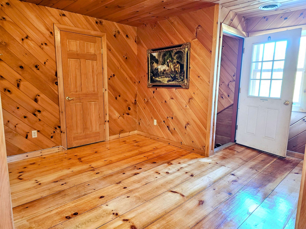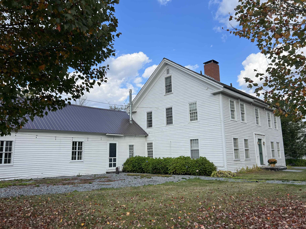1 of 55
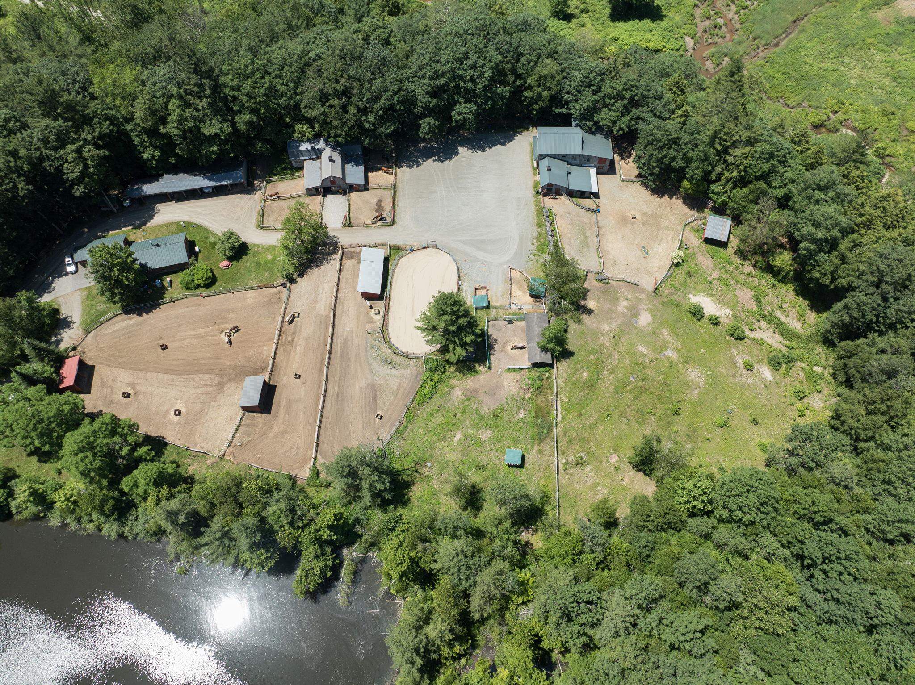
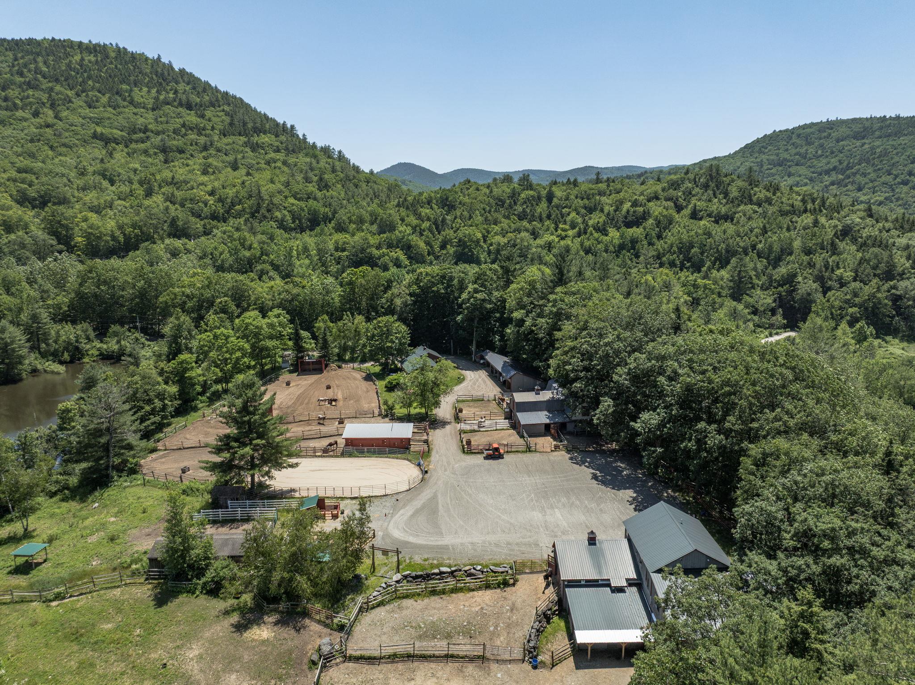
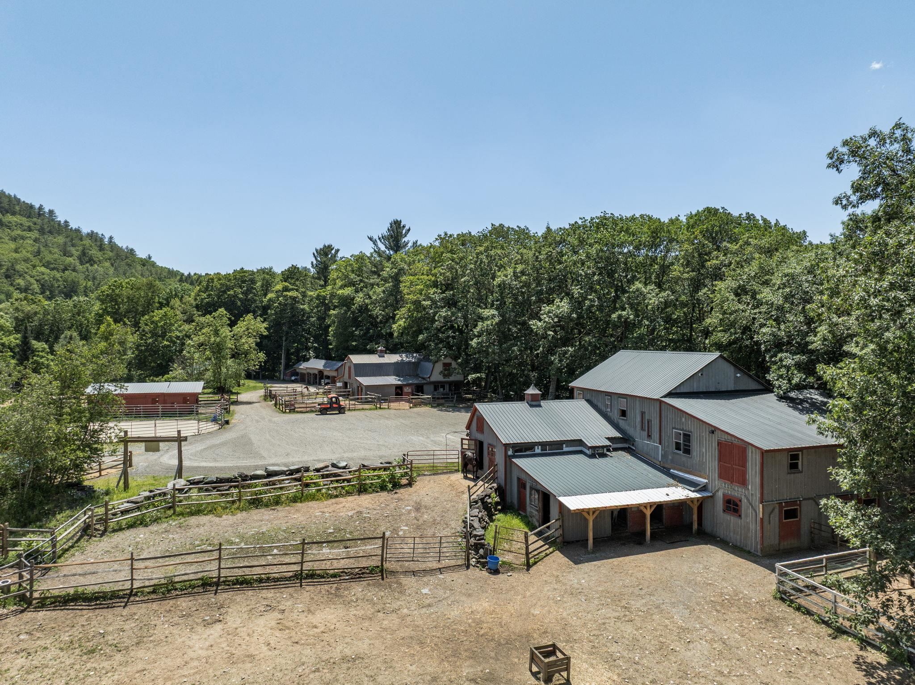
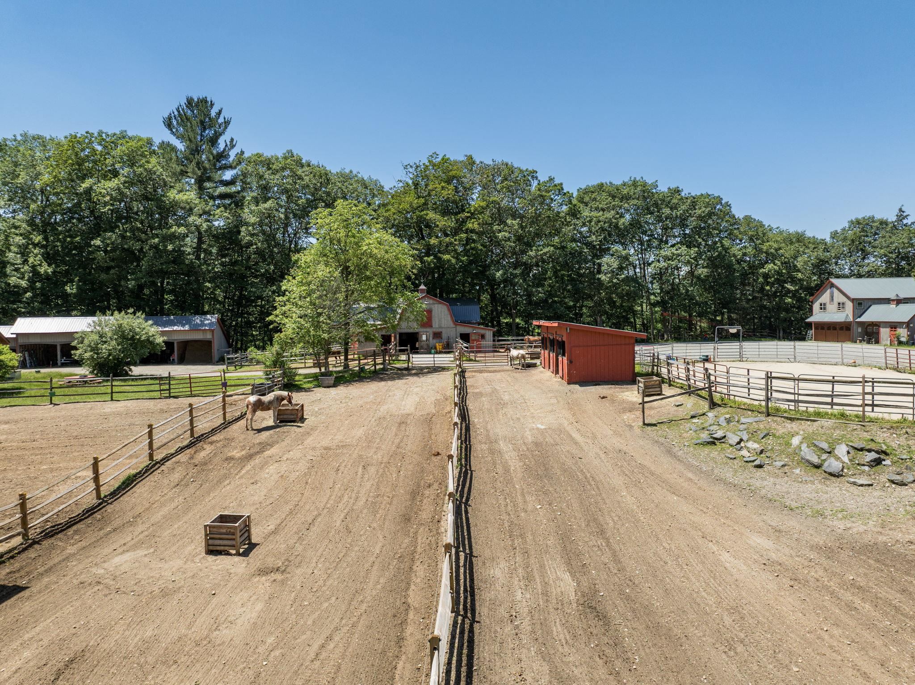
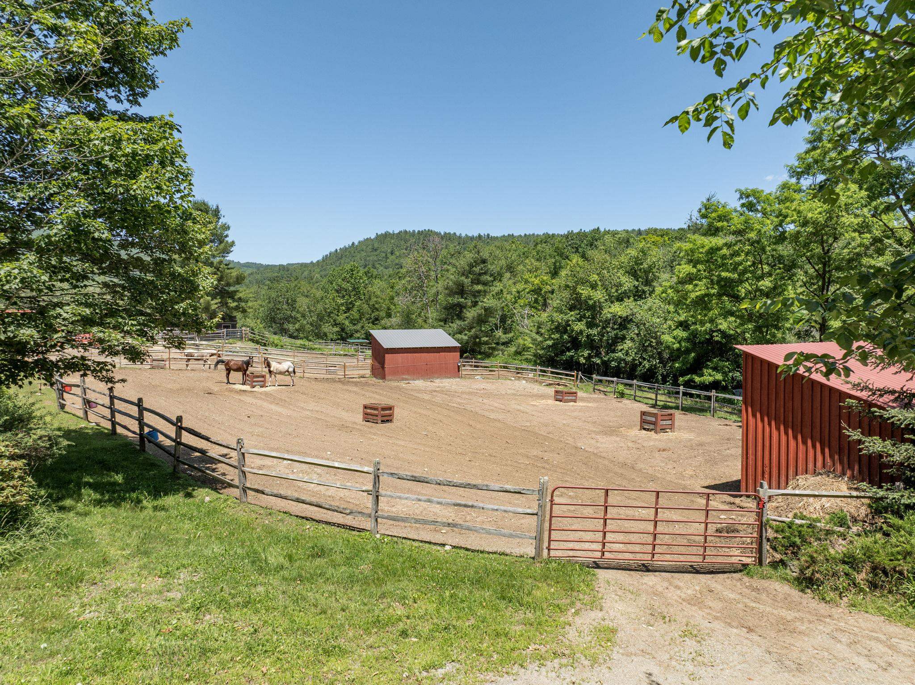
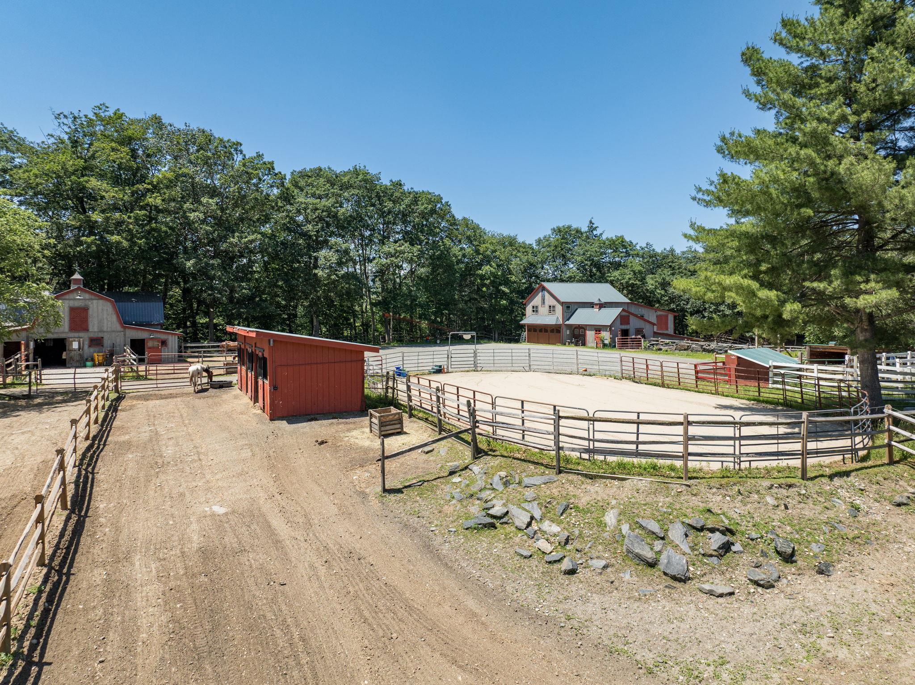
General Property Information
- Property Status:
- Active
- Price:
- $929, 000
- Assessed:
- $0
- Assessed Year:
- County:
- VT-Windham
- Acres:
- 21.00
- Property Type:
- Single Family
- Year Built:
- 1977
- Agency/Brokerage:
- Jacki Murano
Southern Vermont Realty Group - Bedrooms:
- 6
- Total Baths:
- 5
- Sq. Ft. (Total):
- 3500
- Tax Year:
- 2025
- Taxes:
- $12, 282
- Association Fees:
6+ bed, 5 bath 21± Acre Equestrian Estate in West Townshend VT Distinctive property combines the charm of a private equestrian estate w/tastefully finished and versatile living space & top horse facilities. On ~21 acres, including a 3-bed main home plus attached 1-bed accessory unit—ideal for guests, staff, or flex living. Metal roof, drilled well, whole-house generator. Main Barn: 8 box stalls, wash stall, hay elevator, auto waterers, heated tack rooms, office w/ deck over looking public forest. “Carriage House” blends residential (permitted 3 beds) & equine use: spacious finished living areas, 5 more stalls, large hay loft, carriage/tack storage, ½ bath, laundry, & whimsical “Tiny Town” pony stalls. Stunning barn apartment features wood finishes, cathedral ceil, loft. Tasteful 1 bedroom efficiency, full laundry room in carriage house and in main house. Also: multiple shed-row barns (3 stalls each) w fenced paddocks, riding ring, open & wooded pastures, direct turnout from stalls. Outdoor waterers, stocks area, 5-bay equip shed. Borders forest & town rec land—direct access to miles of scenic trails & West River Trail, no trailer needed. No zoning in Townshend = rare flexibility. Options: private farm, public retreat, or equestrian compound w/ excellent equine or tenant income potential. Possible ventures: training/boarding, therapeutic riding, retreats, horse-&-rider glamping/trail experience. Truly 1-of-a-kind property for private enjoyment or entrepreneurial pursuits.
Interior Features
- # Of Stories:
- 1.5
- Sq. Ft. (Total):
- 3500
- Sq. Ft. (Above Ground):
- 3500
- Sq. Ft. (Below Ground):
- 0
- Sq. Ft. Unfinished:
- 4300
- Rooms:
- 10
- Bedrooms:
- 6
- Baths:
- 5
- Interior Desc:
- Appliances Included:
- Flooring:
- Heating Cooling Fuel:
- Water Heater:
- Basement Desc:
- Full
Exterior Features
- Style of Residence:
- Freestanding
- House Color:
- Time Share:
- No
- Resort:
- Exterior Desc:
- Exterior Details:
- Barn, Building, Other - See Remarks, Outbuilding, Storage, Poultry Coop
- Amenities/Services:
- Land Desc.:
- Country Setting, Farm, Horse/Animal Farm, Field/Pasture, Pond, Trail/Near Trail, Adjoins St/Nat'l Forest
- Suitable Land Usage:
- Roof Desc.:
- Shingle
- Driveway Desc.:
- Gravel
- Foundation Desc.:
- Concrete
- Sewer Desc.:
- Private
- Garage/Parking:
- Yes
- Garage Spaces:
- 6
- Road Frontage:
- 500
Other Information
- List Date:
- 2025-07-02
- Last Updated:


