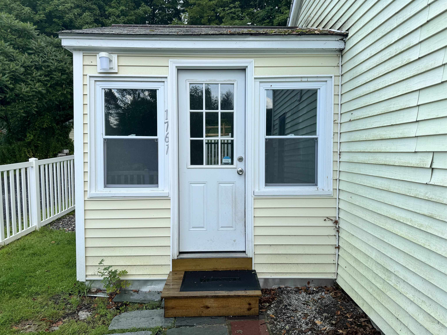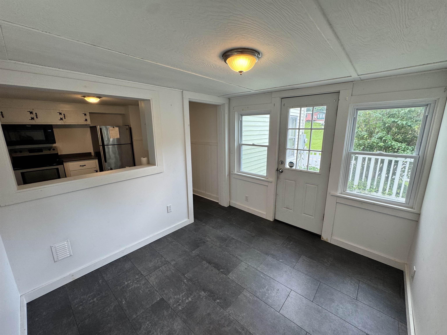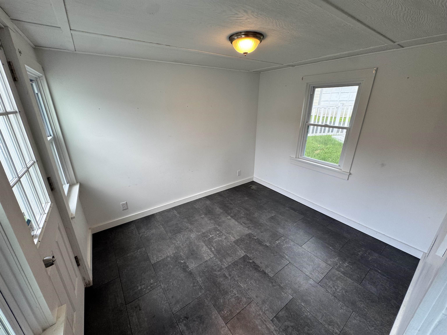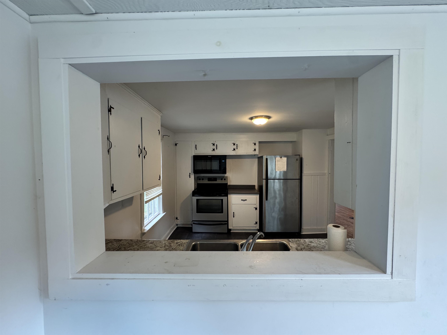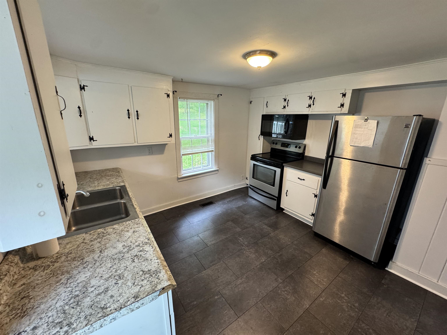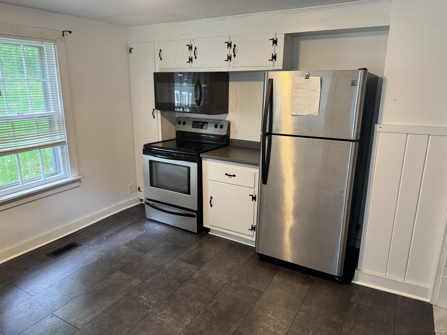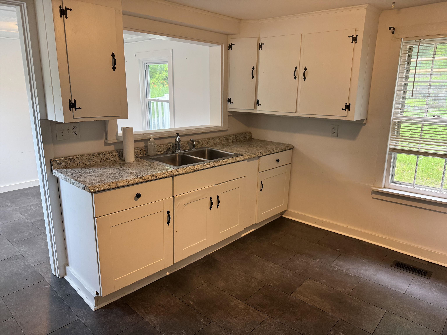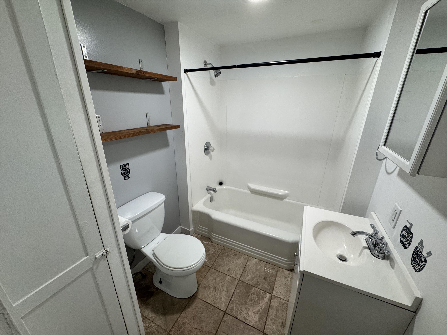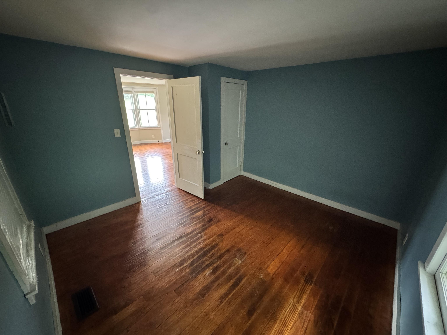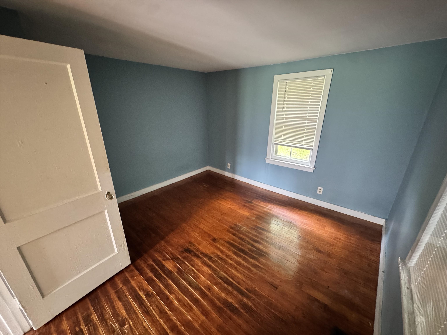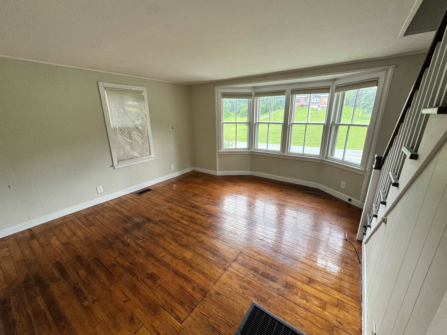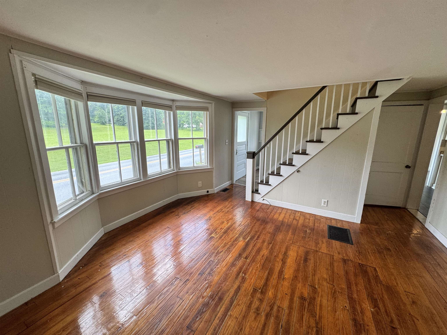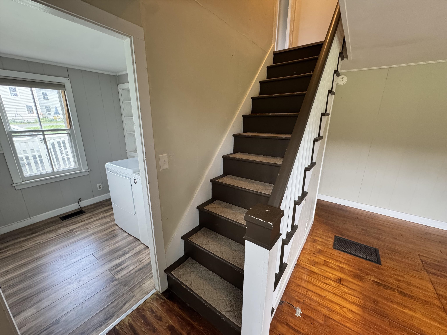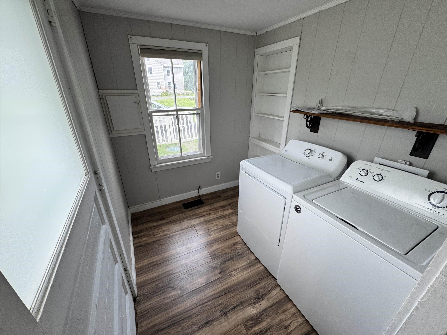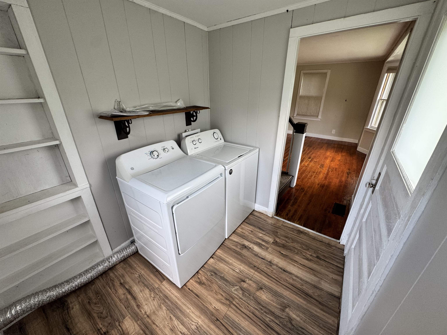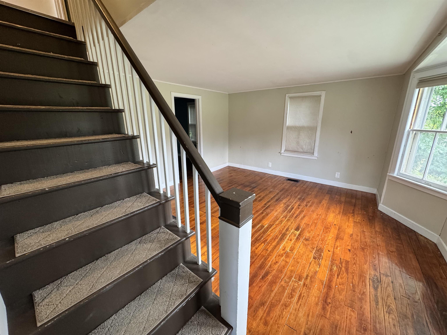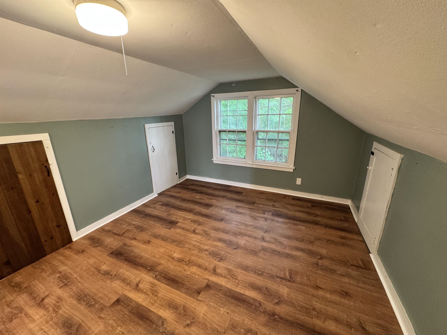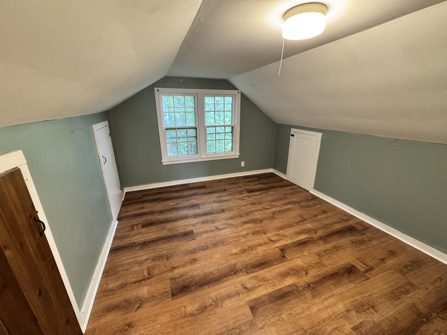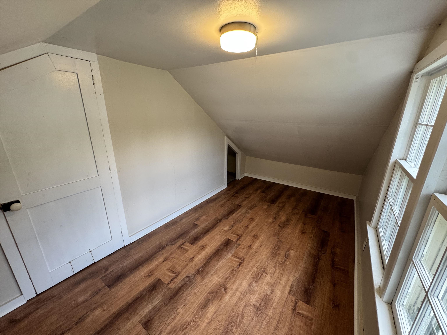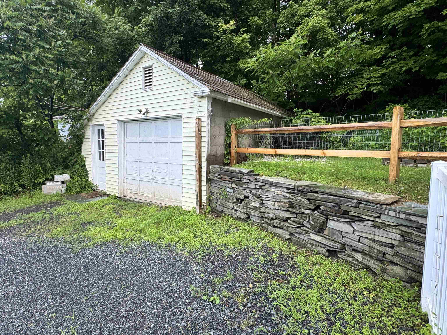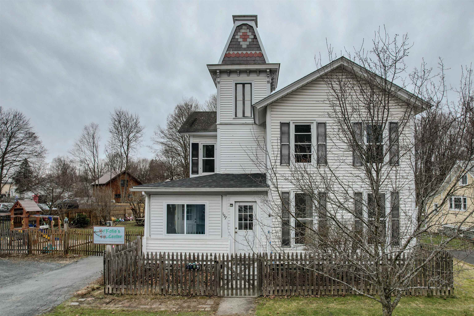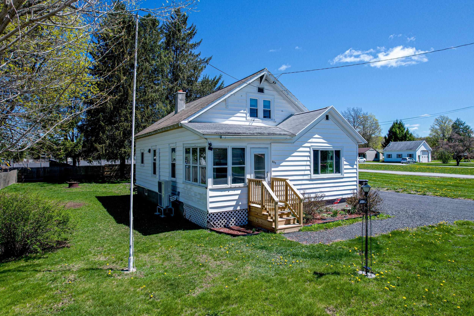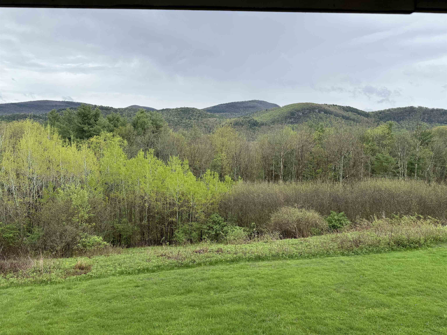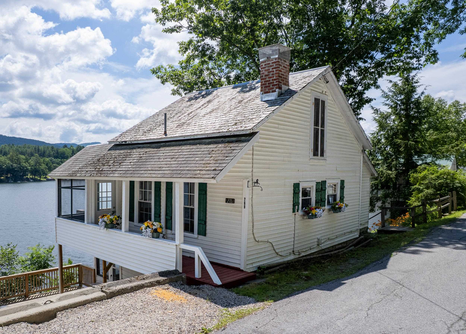1 of 26
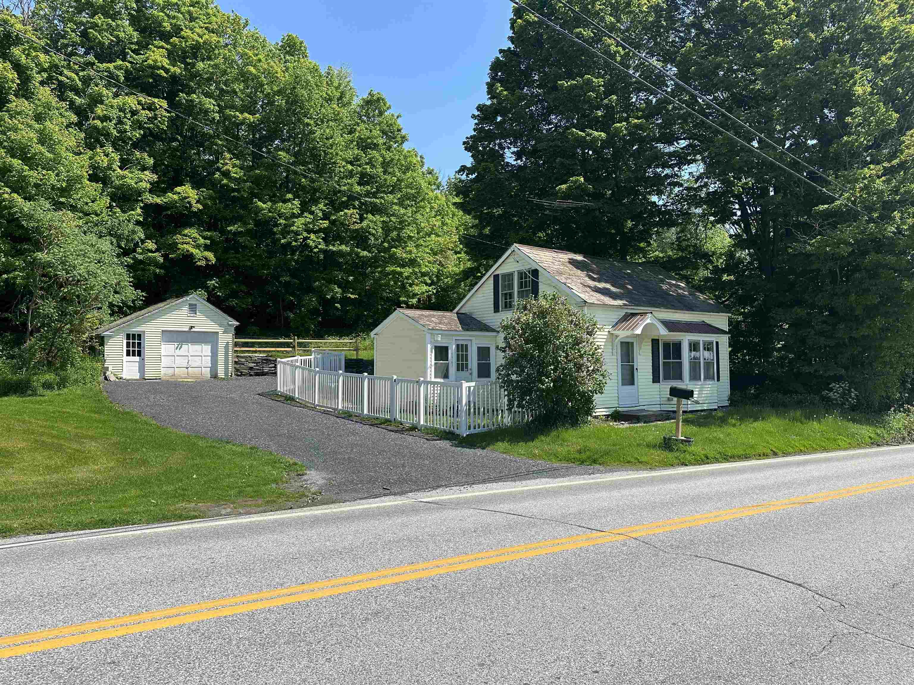
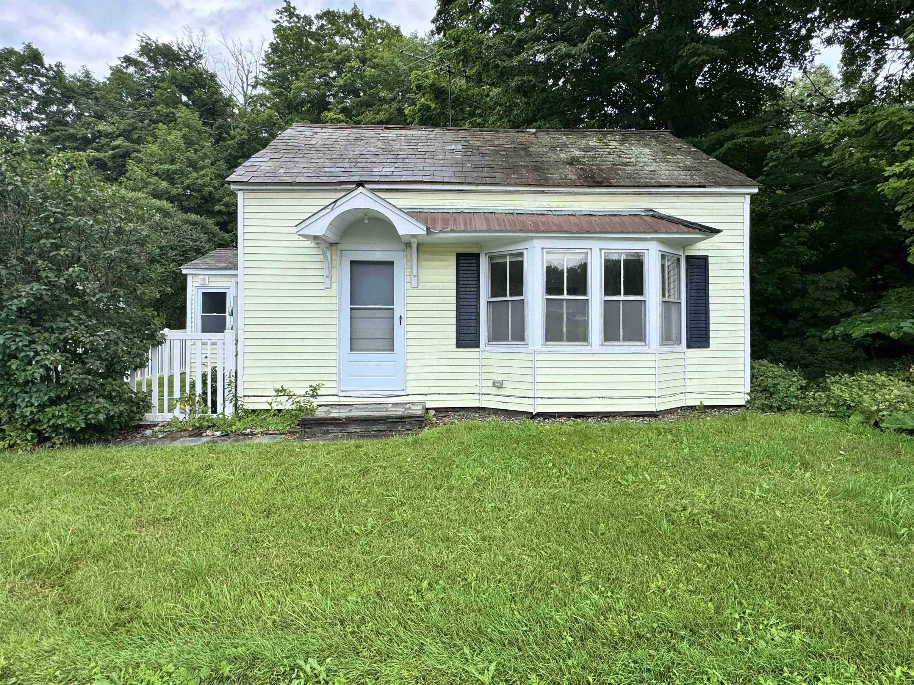
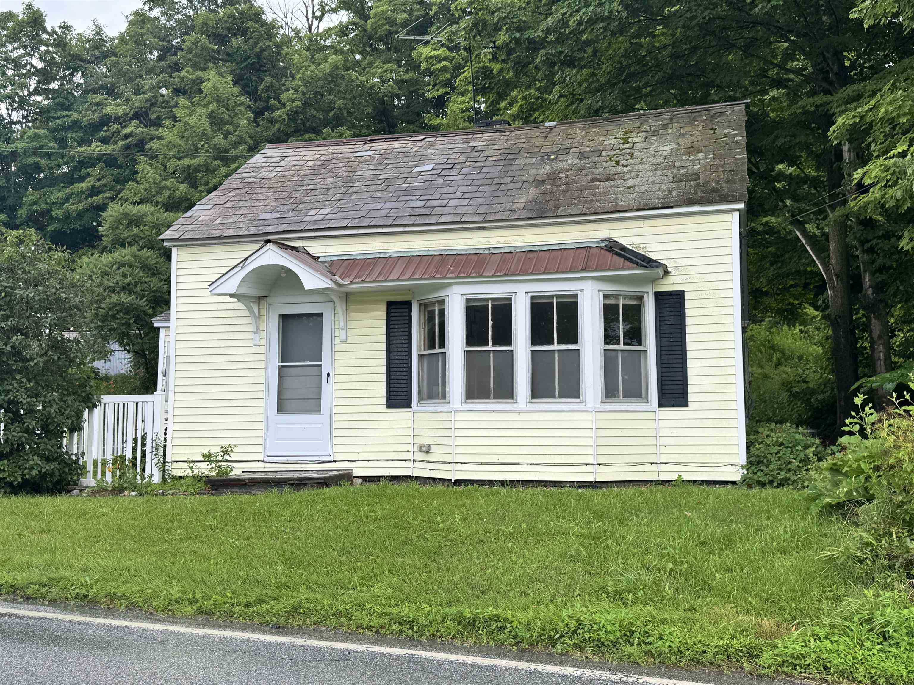
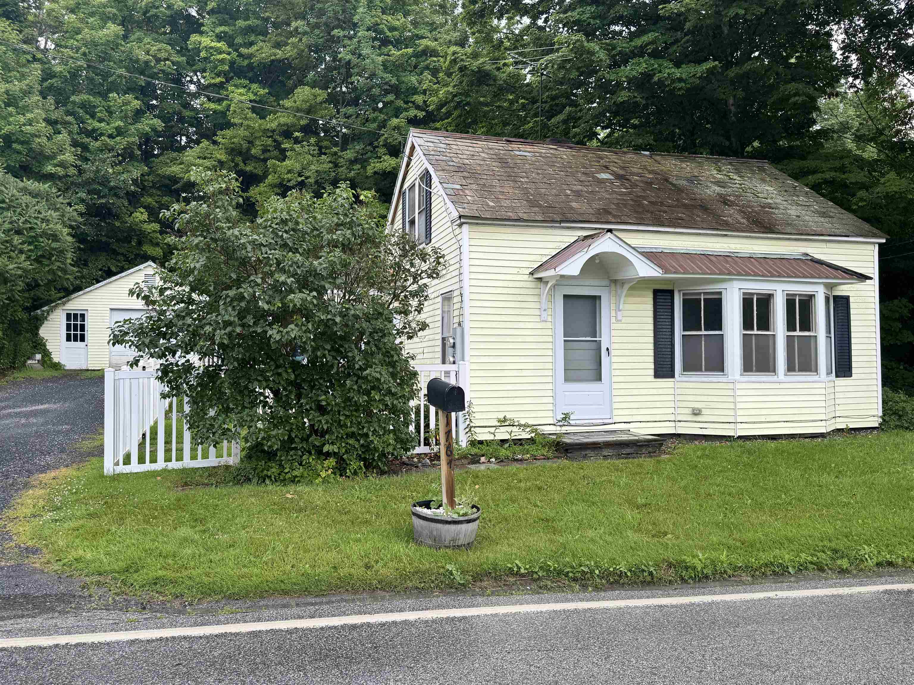
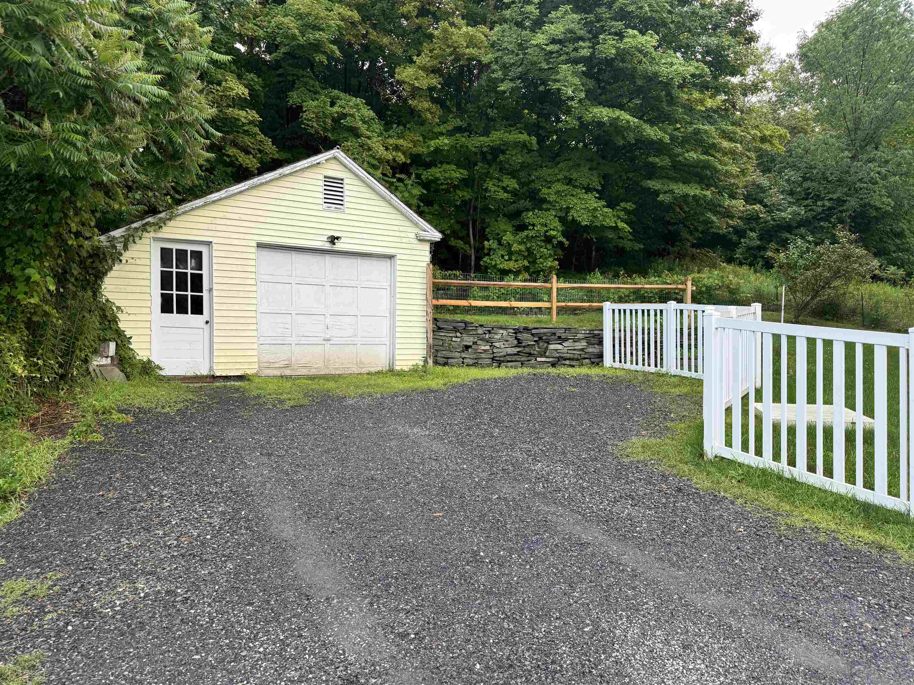
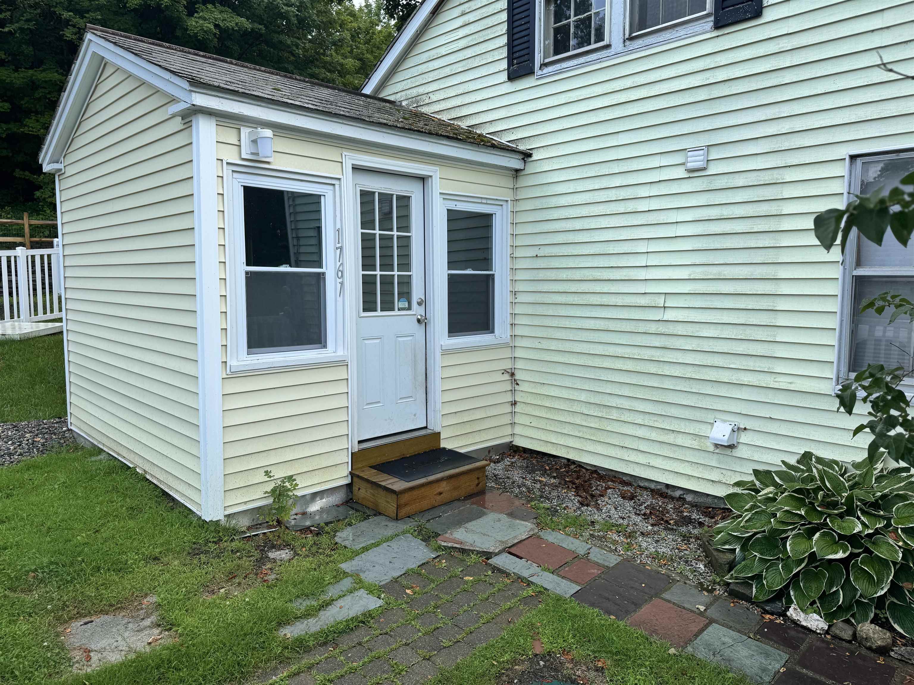
General Property Information
- Property Status:
- Active
- Price:
- $209, 000
- Assessed:
- $0
- Assessed Year:
- County:
- VT-Rutland
- Acres:
- 0.24
- Property Type:
- Single Family
- Year Built:
- 1890
- Agency/Brokerage:
- Hughes Group Team
Casella Real Estate - Bedrooms:
- 2
- Total Baths:
- 1
- Sq. Ft. (Total):
- 899
- Tax Year:
- 2025
- Taxes:
- $1, 769
- Association Fees:
Charming Renovated Cape in Poultney, VT – Move-In Ready! Welcome to this beautifully renovated Cape-style home located in Poultney, Vermont! Thoughtfully updated from top to bottom, this adorable home offers low-maintenance living with modern comforts, perfect for those looking to downsize or take their first step into homeownership. Step inside to discover brand-new flooring, fresh paint throughout, updated lighting, newly added finished living space that expands your layout options, recently inspected roof with replaced slate tiles, some newer windows, a brand-new drainage system, and a freshly installed stone driveway. The main floor has everything you would need from a 1st floor bed and bath to laundry. Upstairs you will find another bedroom and bonus space perfect for an office, playroom or nursery. The exterior is equally as charming with a new vinyl fence, a detached one-bay garage, tasteful landscaping, and firepit that adds great curb appeal. Located just minutes from the Slate Valley biking trails, scenic hiking, lakes, golf courses, restaurants, and shopping—this home is ideal for outdoor lovers and those seeking small-town charm with modern convenience. Don't miss this opportunity—priced to sell and ready for you to move right in!
Interior Features
- # Of Stories:
- 1.5
- Sq. Ft. (Total):
- 899
- Sq. Ft. (Above Ground):
- 899
- Sq. Ft. (Below Ground):
- 0
- Sq. Ft. Unfinished:
- 314
- Rooms:
- 7
- Bedrooms:
- 2
- Baths:
- 1
- Interior Desc:
- Laundry - 1st Floor
- Appliances Included:
- Dryer, Refrigerator, Washer, Stove - Electric
- Flooring:
- Ceramic Tile, Hardwood, Laminate
- Heating Cooling Fuel:
- Water Heater:
- Basement Desc:
- Unfinished
Exterior Features
- Style of Residence:
- Cape
- House Color:
- Yellow
- Time Share:
- No
- Resort:
- No
- Exterior Desc:
- Exterior Details:
- Fence - Full
- Amenities/Services:
- Land Desc.:
- Landscaped, Major Road Frontage, Rural, Near School(s)
- Suitable Land Usage:
- Residential
- Roof Desc.:
- Slate
- Driveway Desc.:
- Gravel
- Foundation Desc.:
- Fieldstone
- Sewer Desc.:
- On-Site Septic Exists
- Garage/Parking:
- Yes
- Garage Spaces:
- 1
- Road Frontage:
- 50
Other Information
- List Date:
- 2025-07-04
- Last Updated:


