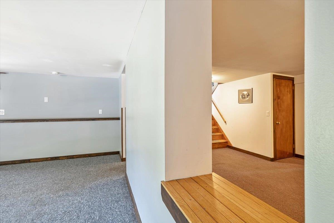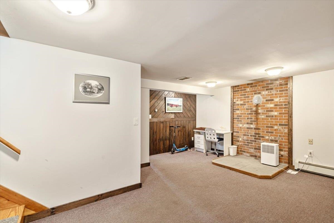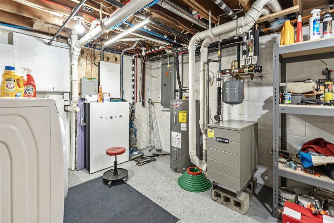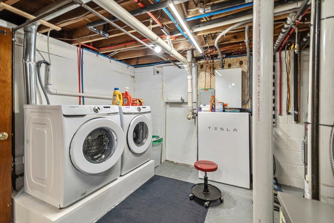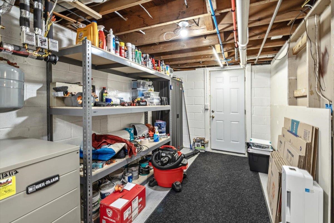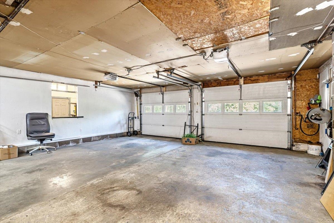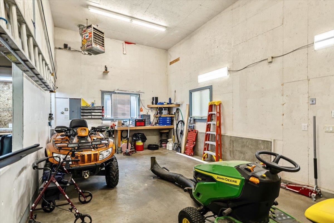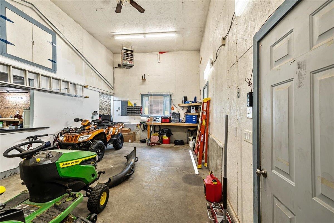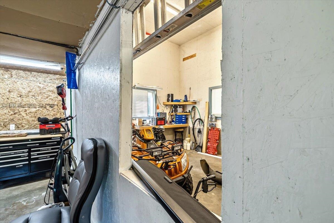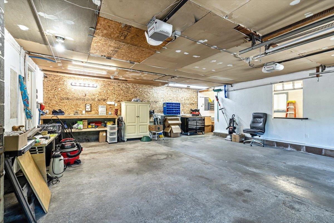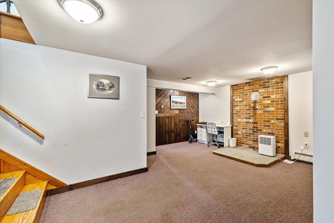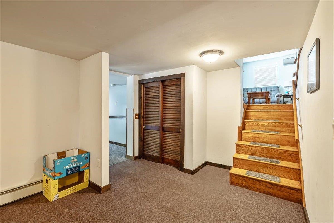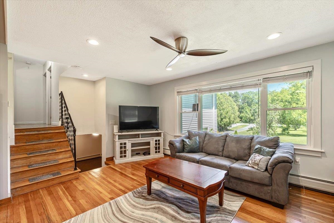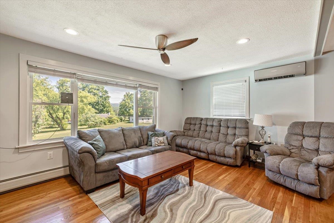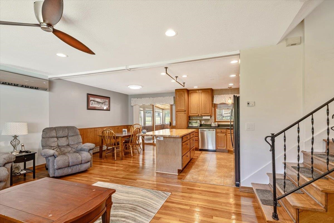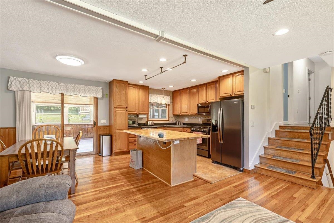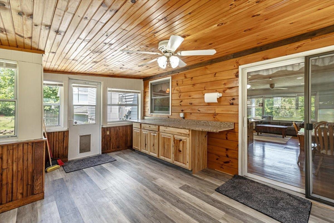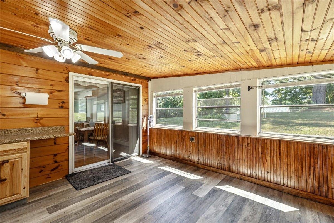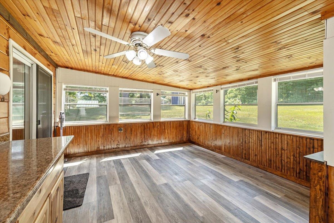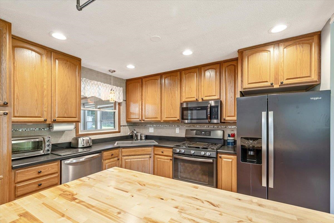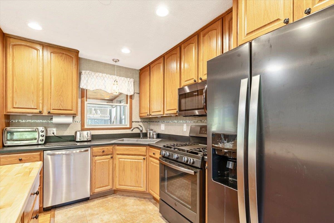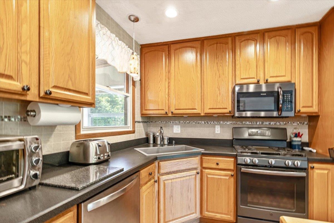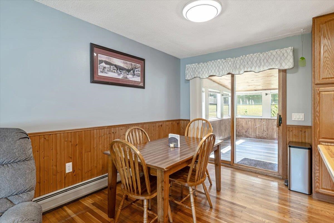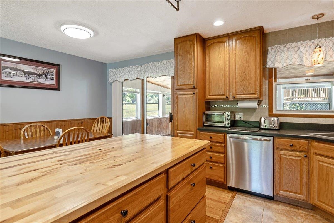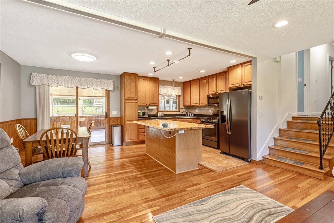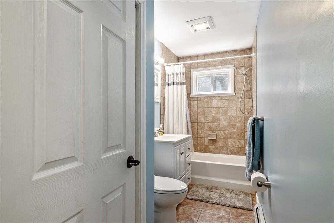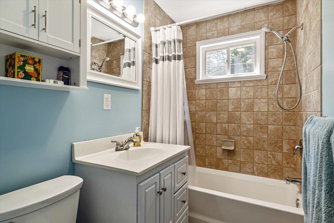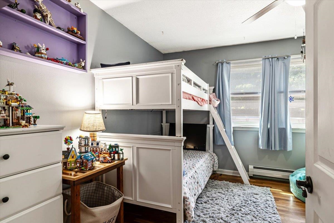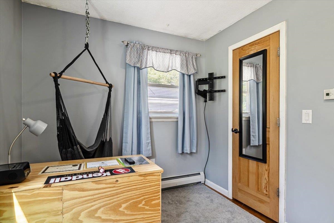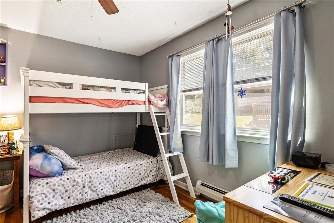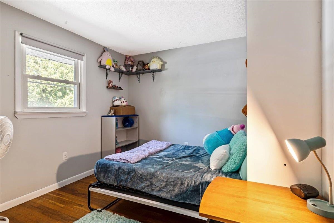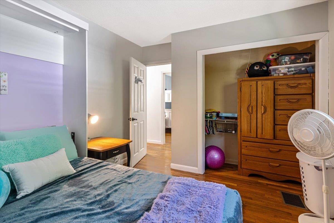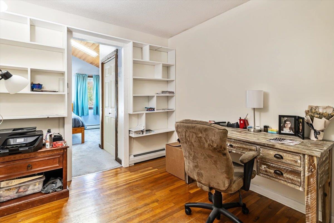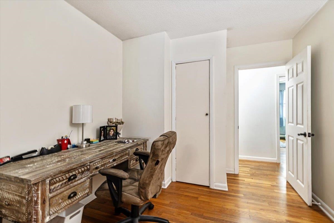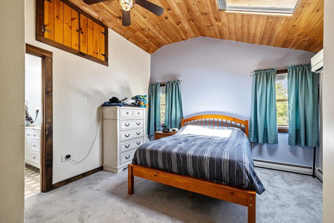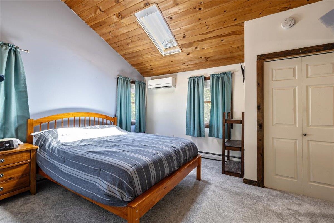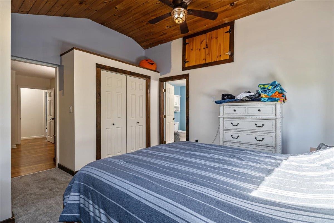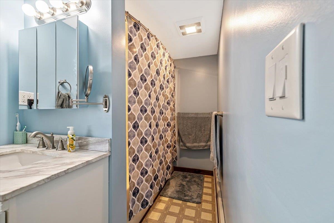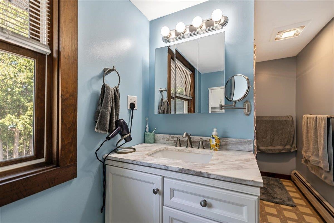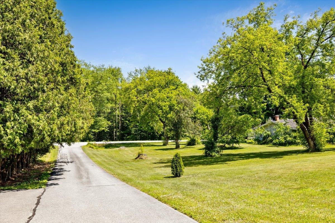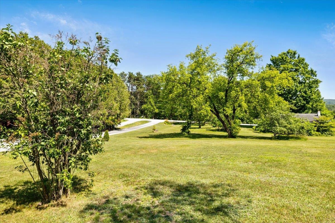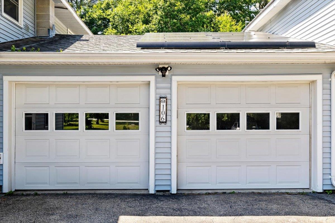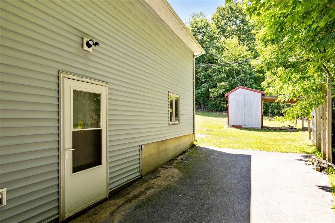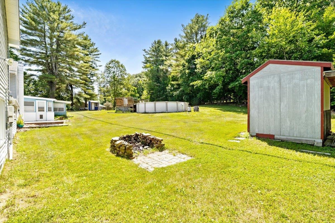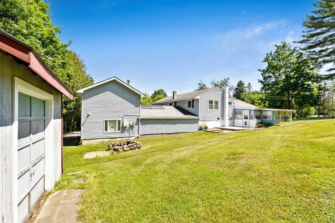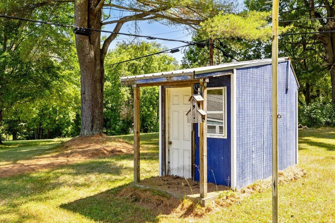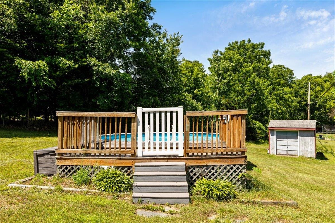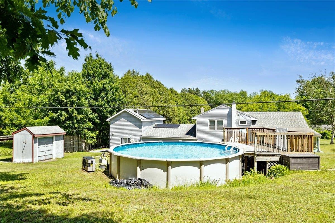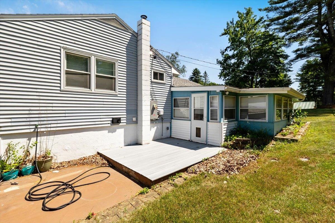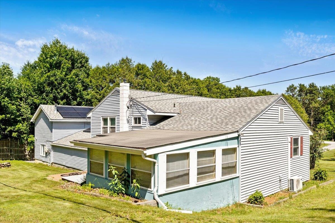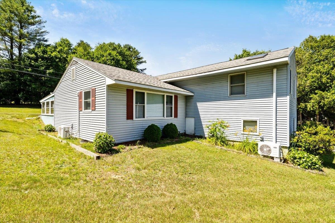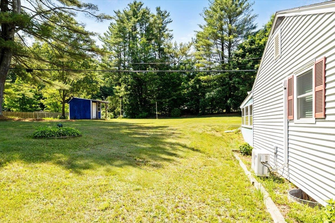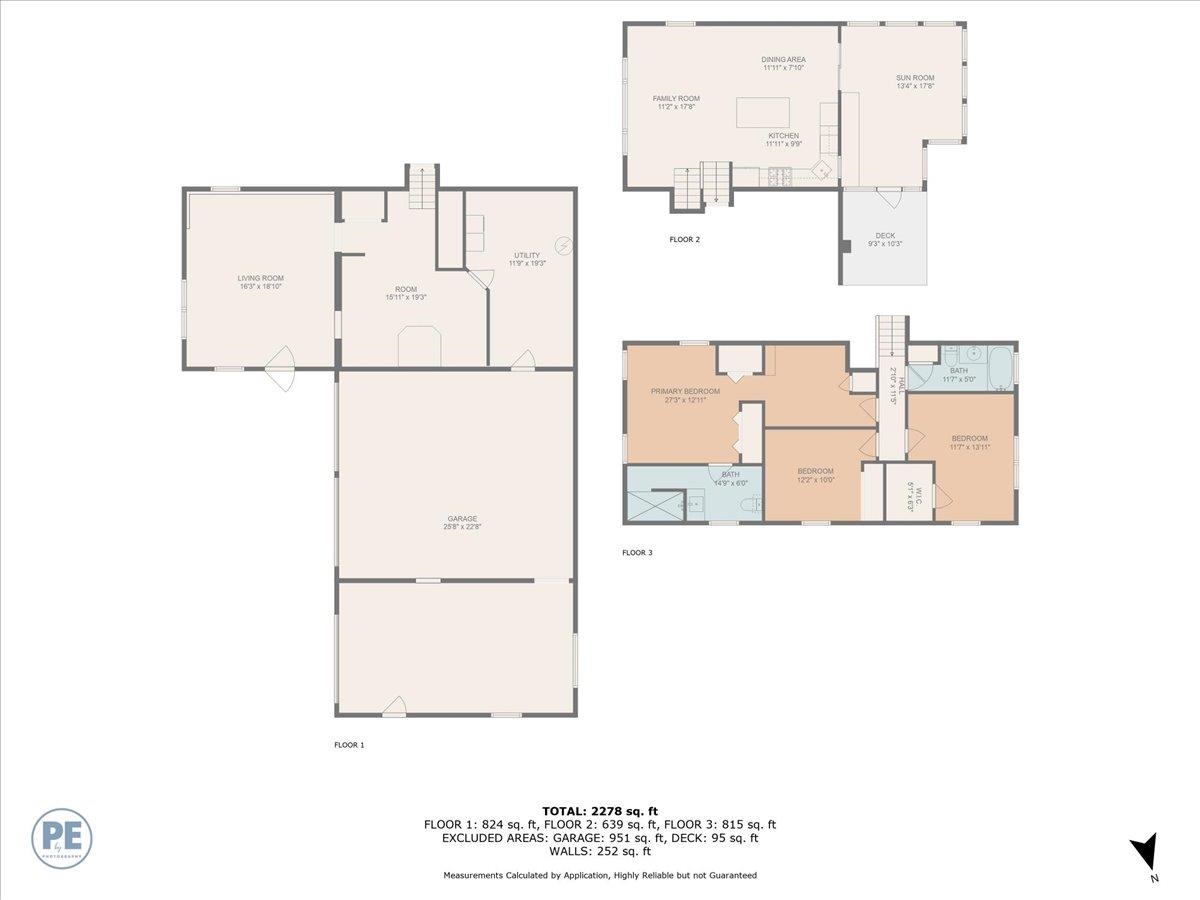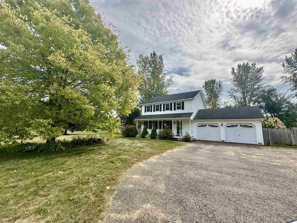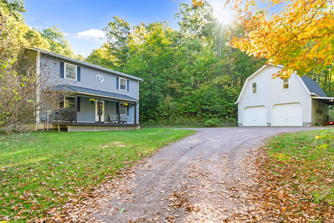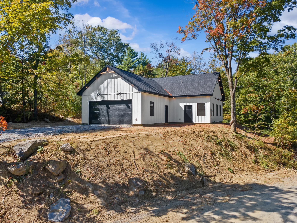1 of 60
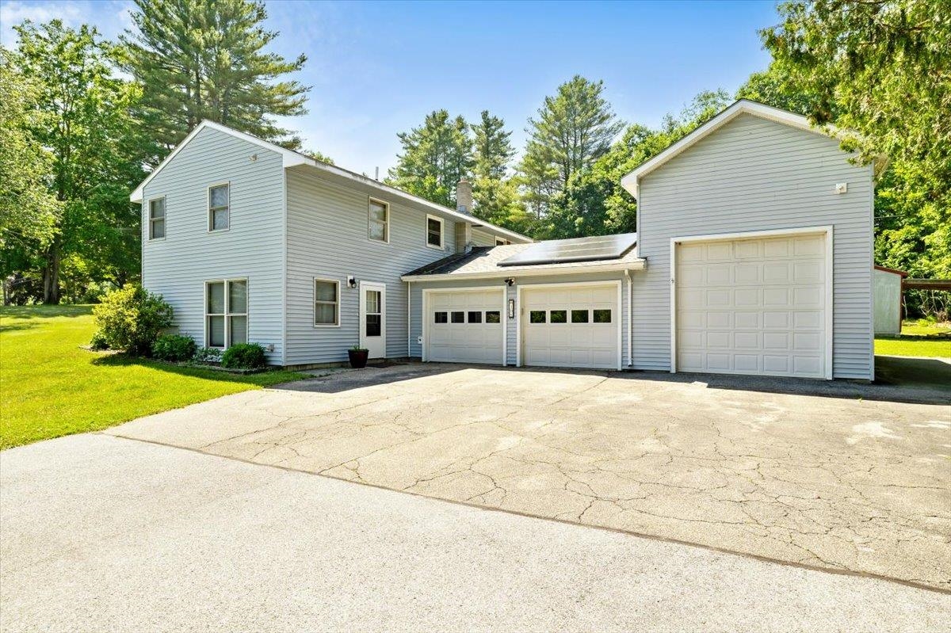
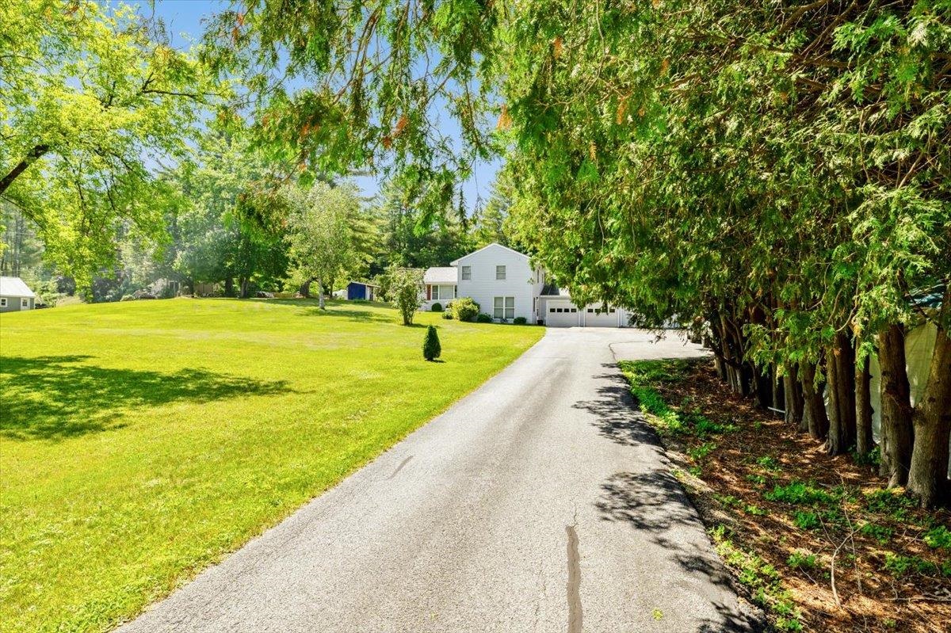
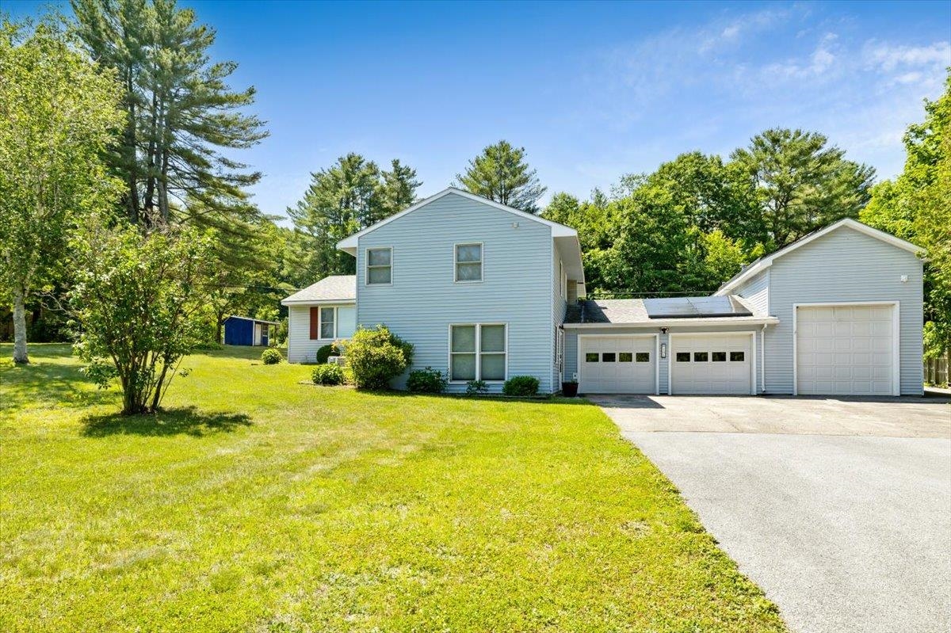
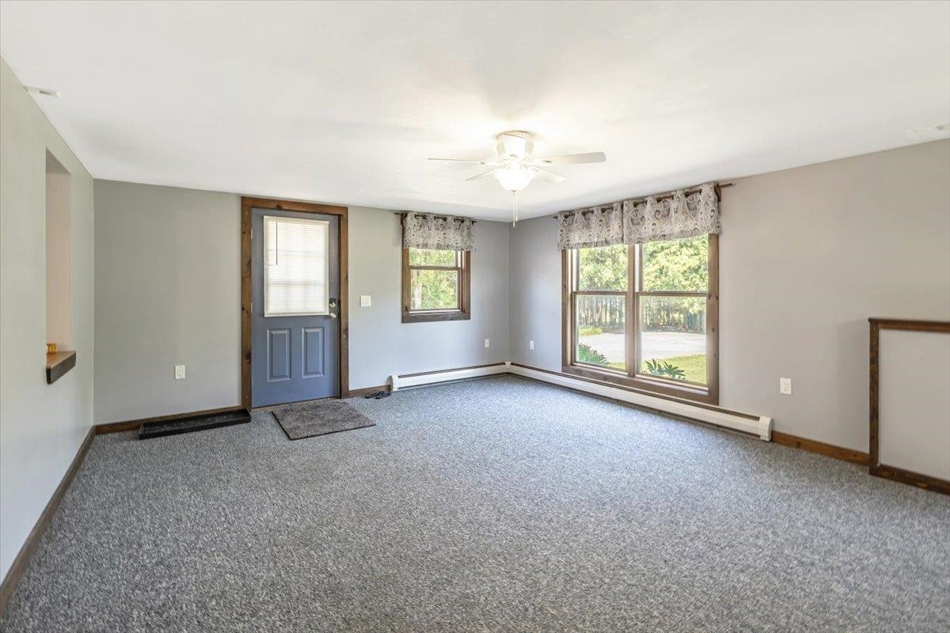
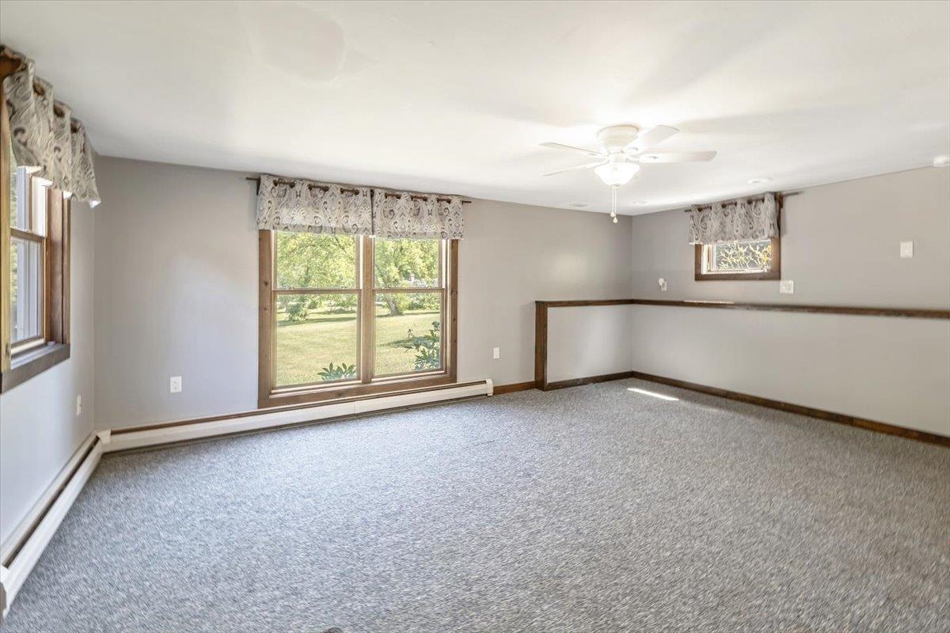
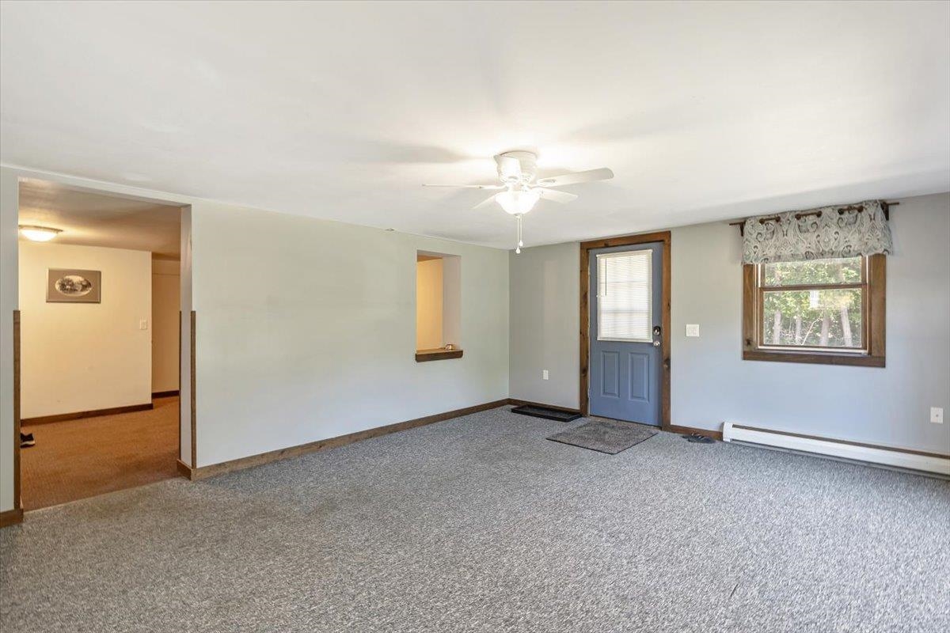
General Property Information
- Property Status:
- Active
- Price:
- $505, 000
- Assessed:
- $0
- Assessed Year:
- County:
- VT-Chittenden
- Acres:
- 1.10
- Property Type:
- Single Family
- Year Built:
- 1968
- Agency/Brokerage:
- Sherry Corbeil
M Realty - Bedrooms:
- 3
- Total Baths:
- 2
- Sq. Ft. (Total):
- 2176
- Tax Year:
- 2024
- Taxes:
- $6, 487
- Association Fees:
Welcome to this stunning tri-level home, perfectly blending functionality and style! With three spacious bedrooms, two full bathrooms, and an impressive 3-car garage, this property offers endless possibilities. Enjoy the bright and airy living room, complete with a picture window and beautiful hardwood flooring, seamlessly flowing into the open-concept kitchen with a large center island and abundant cabinetry. The adjacent enclosed porch is ideal for entertaining, flooded with natural light through its wall of windows. The master bedroom retreat boasts vaulted ceilings, a mini-split system, and a private bathroom, while two additional bedrooms and a bathroom provide ample space for family and guests. The lower level's open floor plan bonus room is ripe for creativity, perfect for a game room, entertainment space, or guest area. With its large three-car garage, this home is ideal for entrepreneurs looking to start a home business, utilizing the expansive third bay with heat for workshop needs. Alternatively, the lower level's layout also lends itself well to a home daycare. Outdoors, the spacious yard offers plenty of room for play, gardening, or relaxation, complete with an above-ground heated pool for summer fun. With a large driveway and proximity to Arrowhead Lake, shopping, and dining, this home has it all. Don't miss this incredible opportunity - schedule your showing today!
Interior Features
- # Of Stories:
- 3
- Sq. Ft. (Total):
- 2176
- Sq. Ft. (Above Ground):
- 1316
- Sq. Ft. (Below Ground):
- 860
- Sq. Ft. Unfinished:
- 0
- Rooms:
- 5
- Bedrooms:
- 3
- Baths:
- 2
- Interior Desc:
- Kitchen/Dining, Primary BR w/ BA
- Appliances Included:
- Dishwasher, Dryer, Microwave, Washer, Gas Stove, Natural Gas Water Heater
- Flooring:
- Carpet, Hardwood, Tile, Vinyl
- Heating Cooling Fuel:
- Water Heater:
- Basement Desc:
Exterior Features
- Style of Residence:
- Modified, Raised Ranch, Split Level
- House Color:
- Blue
- Time Share:
- No
- Resort:
- Exterior Desc:
- Exterior Details:
- Deck, Garden Space, Above Ground Pool, Enclosed Porch
- Amenities/Services:
- Land Desc.:
- Country Setting, Level
- Suitable Land Usage:
- Roof Desc.:
- Shingle
- Driveway Desc.:
- Paved
- Foundation Desc.:
- Block, Concrete
- Sewer Desc.:
- Leach Field, Private, Septic
- Garage/Parking:
- Yes
- Garage Spaces:
- 3
- Road Frontage:
- 0
Other Information
- List Date:
- 2025-07-04
- Last Updated:


