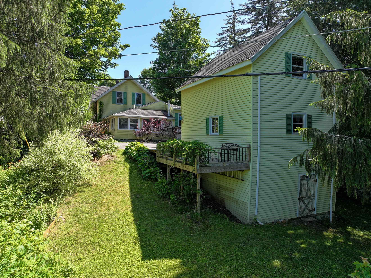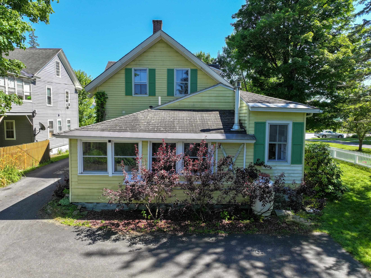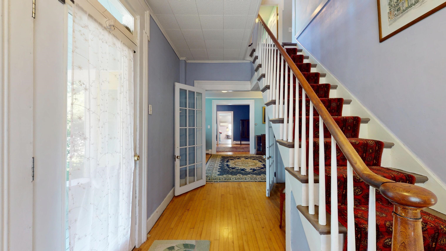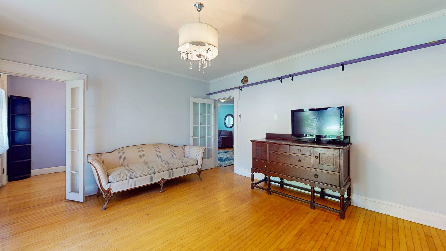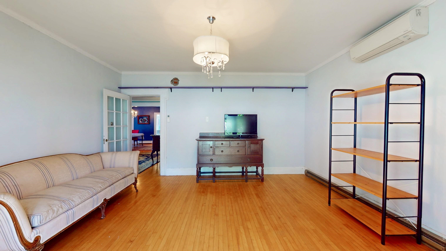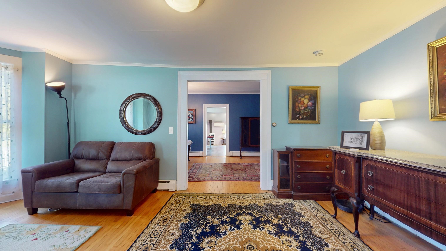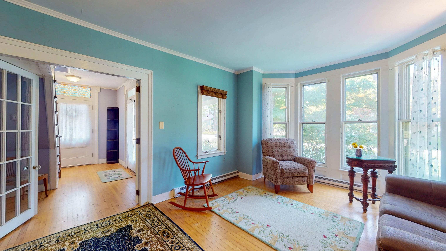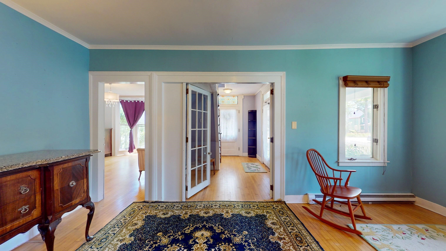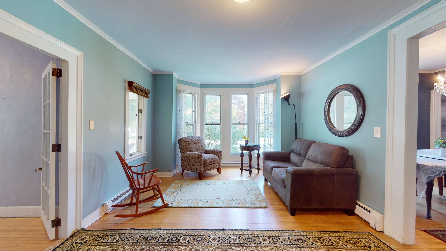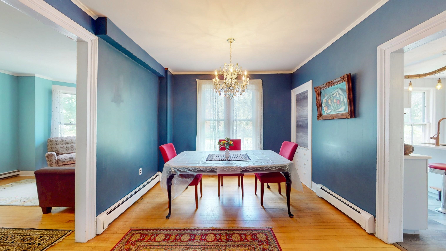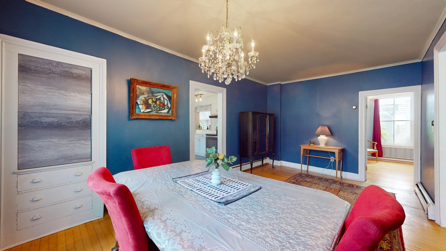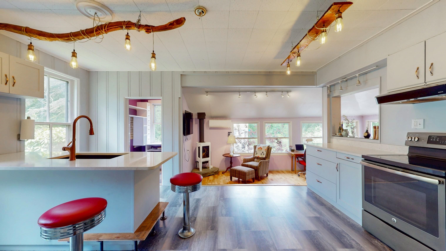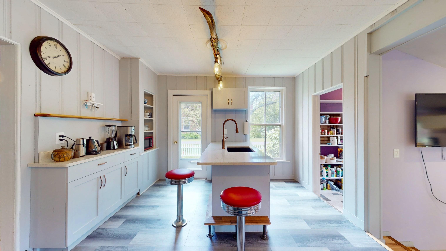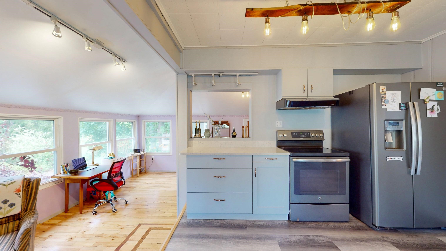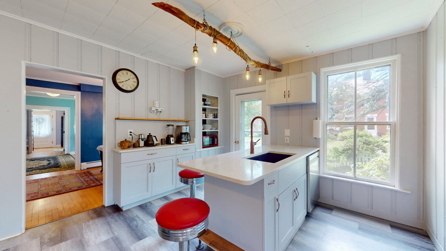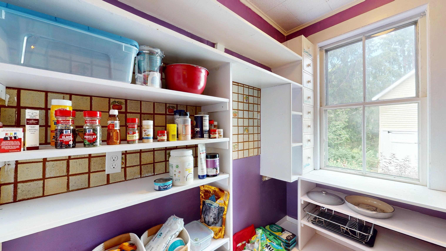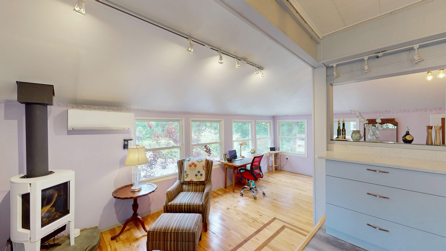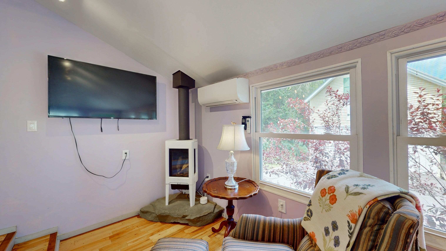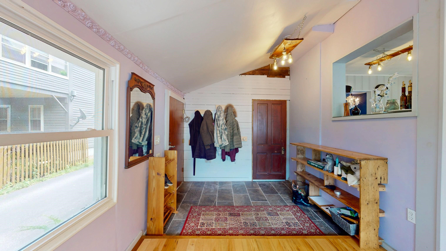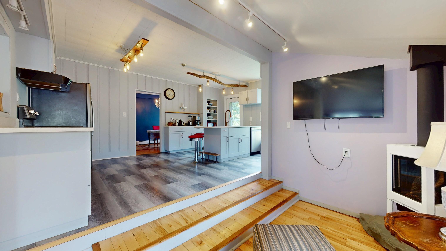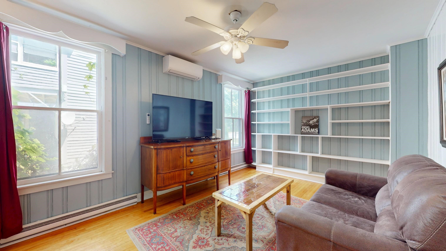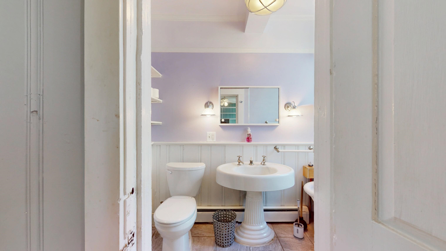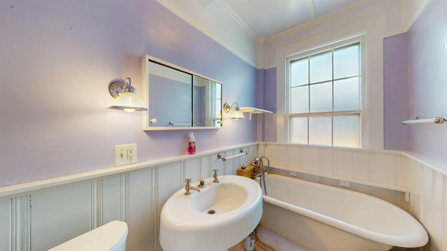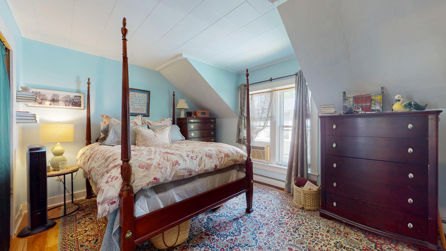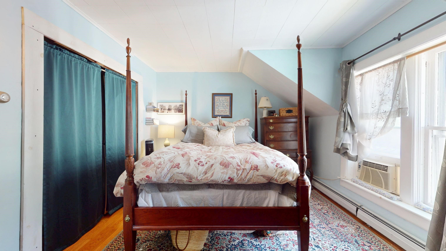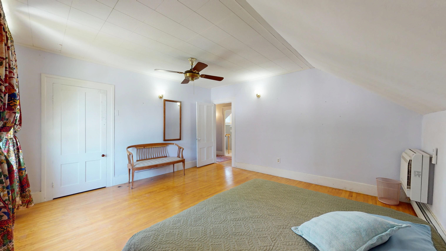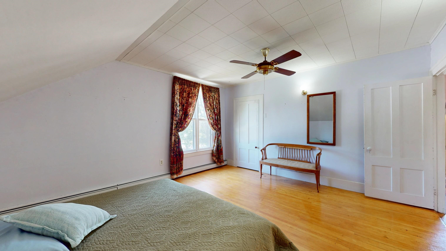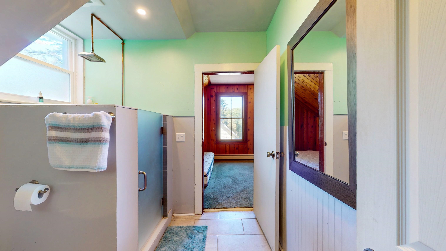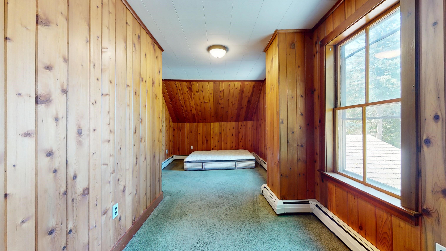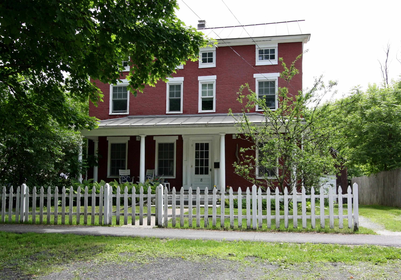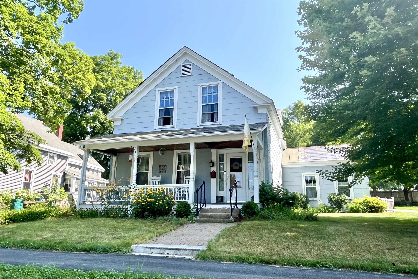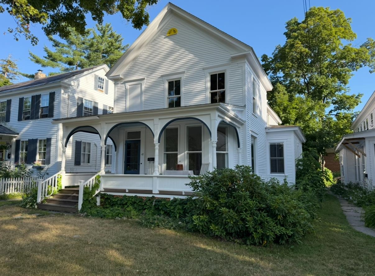1 of 35
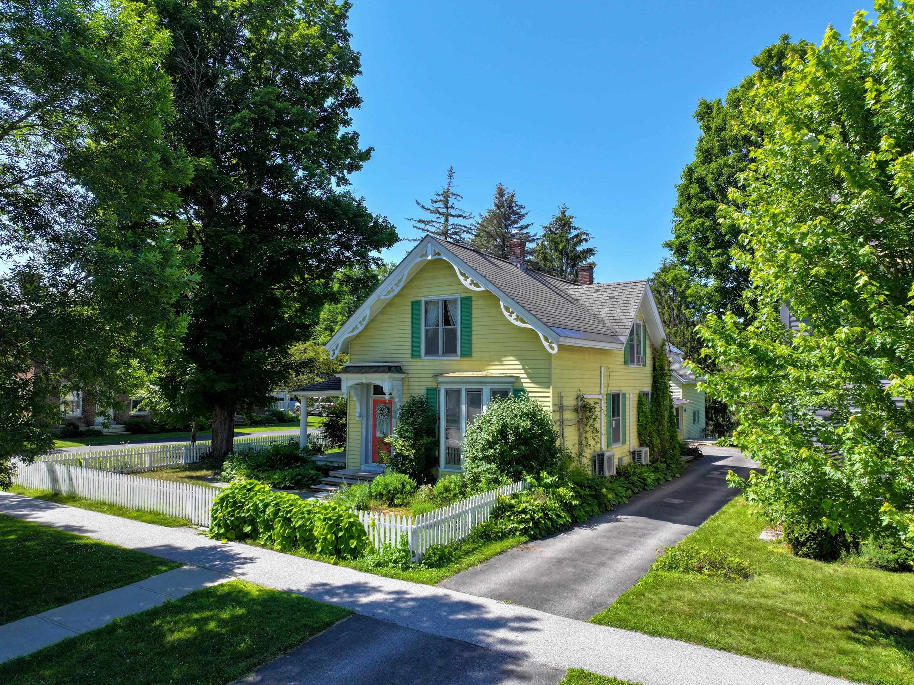
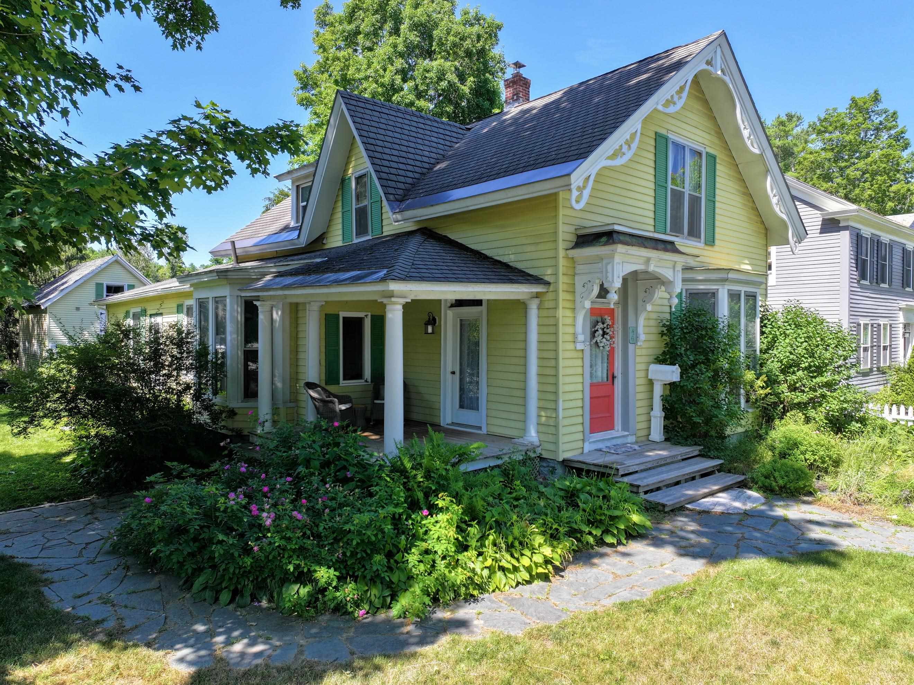
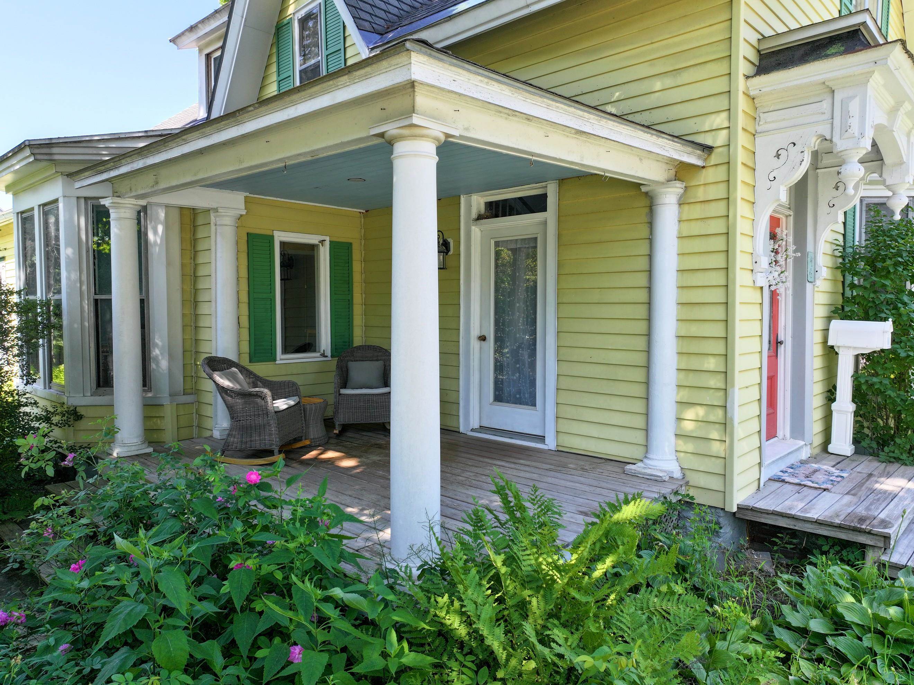
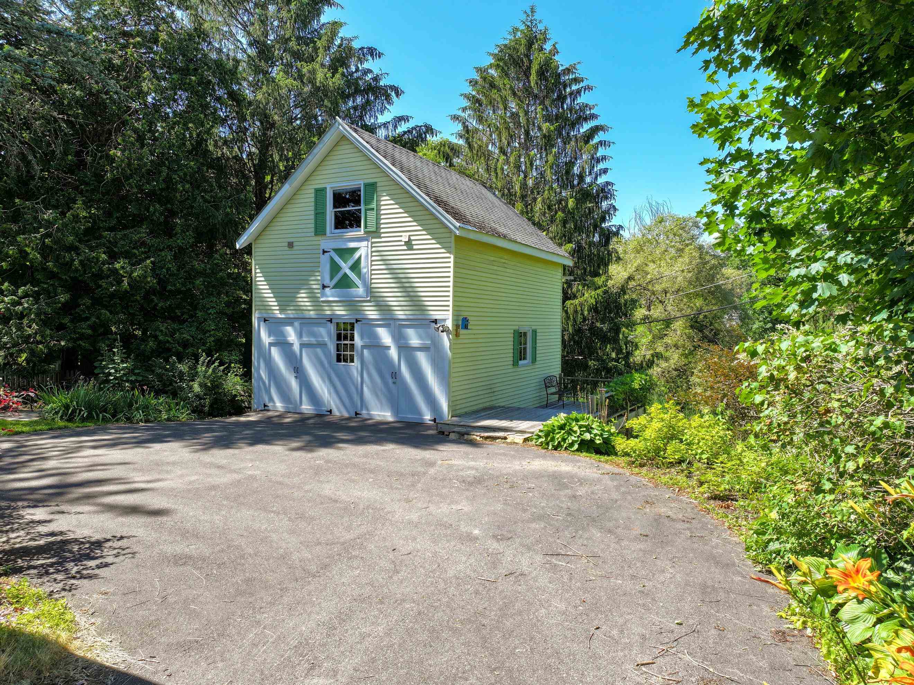
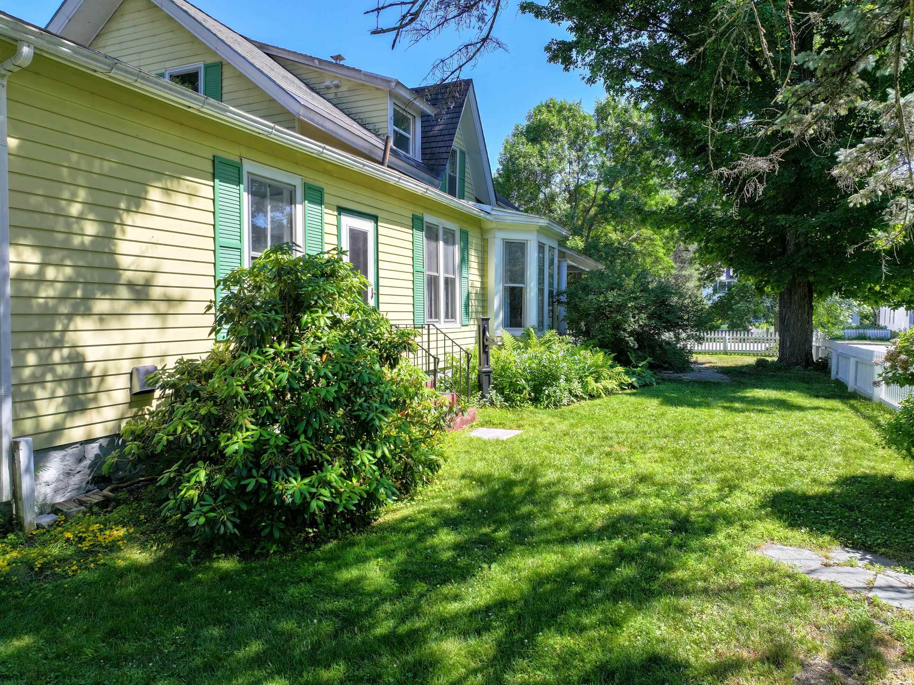
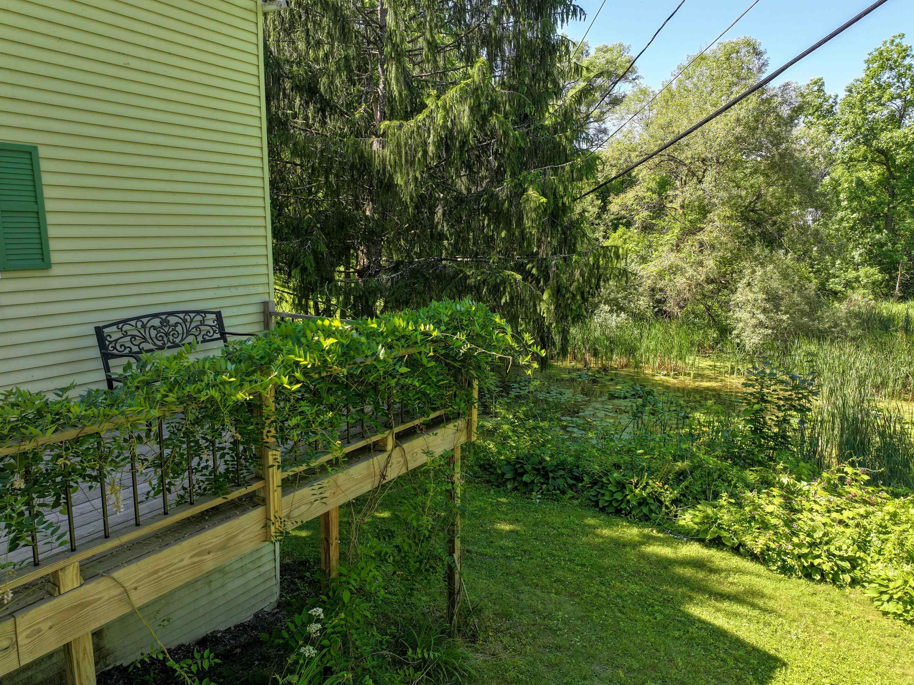
General Property Information
- Property Status:
- Active Under Contract
- Price:
- $399, 500
- Assessed:
- $182, 800
- Assessed Year:
- County:
- VT-Rutland
- Acres:
- 0.28
- Property Type:
- Single Family
- Year Built:
- 1850
- Agency/Brokerage:
- Amey Ryan
IPJ Real Estate - Bedrooms:
- 3
- Total Baths:
- 2
- Sq. Ft. (Total):
- 2406
- Tax Year:
- 2025
- Taxes:
- $4, 907
- Association Fees:
It doesn't get more Vermont than this! A lovely home situated behind a white picket fence on a tree lined street in a village that offers shopping, restaurants, gift shops, artist studios/galleries and green spaces! This house has a gracious entry at the front of the house for your guests' arrival and a more casual entrance alongside the driveway so you can easily unload groceries or come in and kick off your shoes in the mudroom. As is the case with many older homes, the rooms in this house are versatile as well. A front parlour, with a window to the street, could be a more formal living space or a place to work because there are doors to close this room off. The center room is a great family room or living room with a 1st floor bedroom (en suite) off to the side. Or maybe use this bedroom as a library/tv room? Continue on through the dining room - with chandelier and built in cupboard - and into the kitchen/sunroom area. Renovated by the current owners, the kitchen functions well and even has a door to the side yard where you can plant your herb garden! Cozy up in the sunroom next to the Jotul stove to read a book or just keep the cook company! Upstairs are two bedrooms, a bonus room and a 3/4 bathroom - plus the landing is a perfect place for a small desk or playspace. The detached barn is a perfect building for a workshop and/or storage with power including a plug for a camper/RV! Welcome to the sunny side of Park Street!
Interior Features
- # Of Stories:
- 2
- Sq. Ft. (Total):
- 2406
- Sq. Ft. (Above Ground):
- 2406
- Sq. Ft. (Below Ground):
- 0
- Sq. Ft. Unfinished:
- 936
- Rooms:
- 9
- Bedrooms:
- 3
- Baths:
- 2
- Interior Desc:
- Ceiling Fan, Dining Area, Primary BR w/ BA, Natural Light, Natural Woodwork, 2nd Floor Laundry
- Appliances Included:
- Dishwasher, Refrigerator, Electric Stove
- Flooring:
- Laminate, Tile, Wood
- Heating Cooling Fuel:
- Water Heater:
- Basement Desc:
- Concrete Floor, Crawl Space, Storage Space, Unfinished, Interior Access
Exterior Features
- Style of Residence:
- Cape, Farmhouse, Multi-Level, Victorian
- House Color:
- yellow
- Time Share:
- No
- Resort:
- Exterior Desc:
- Exterior Details:
- Barn, Deck, Partial Fence , Garden Space, Natural Shade, Covered Porch
- Amenities/Services:
- Land Desc.:
- Curbing, Landscaped, Sidewalks, In Town, Near Golf Course, Near Shopping, Near Skiing, Neighborhood
- Suitable Land Usage:
- Residential
- Roof Desc.:
- Shingle
- Driveway Desc.:
- Paved
- Foundation Desc.:
- Brick, Stone
- Sewer Desc.:
- Public
- Garage/Parking:
- No
- Garage Spaces:
- 0
- Road Frontage:
- 68
Other Information
- List Date:
- 2025-07-04
- Last Updated:


