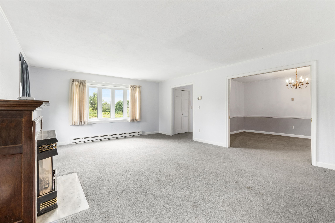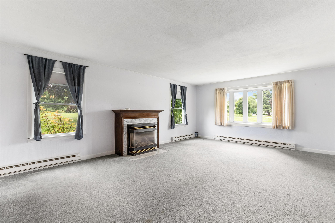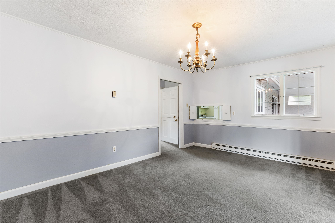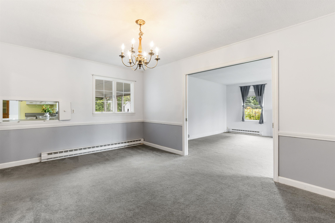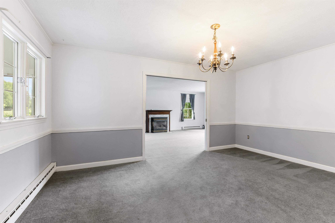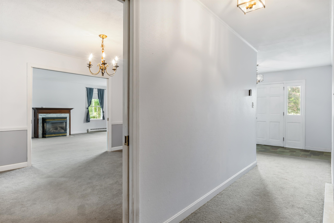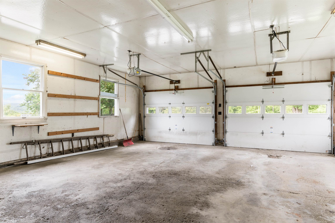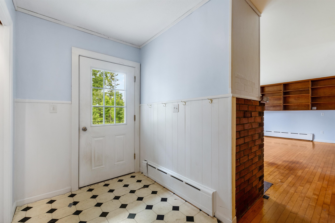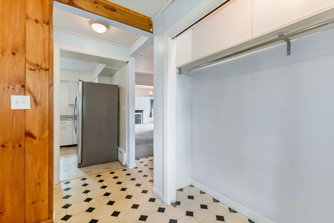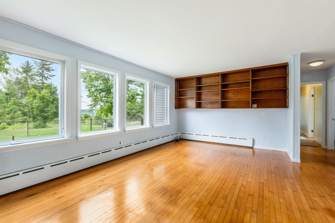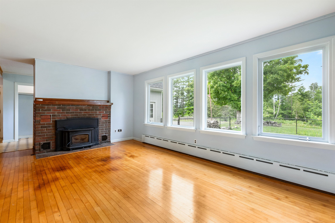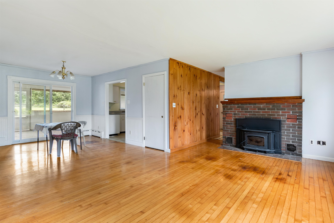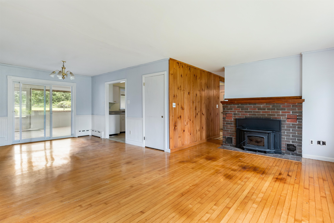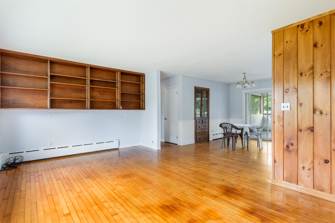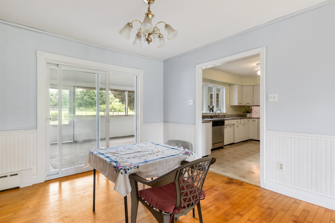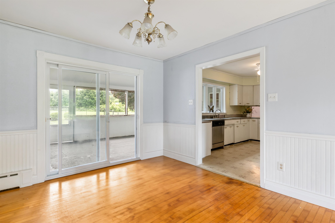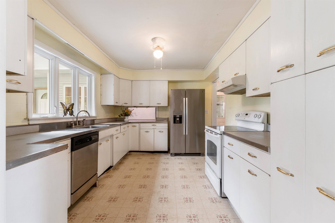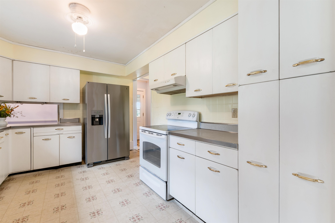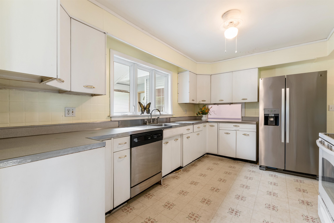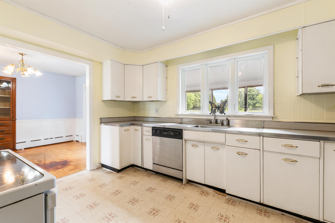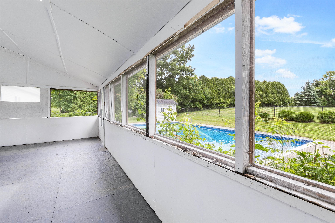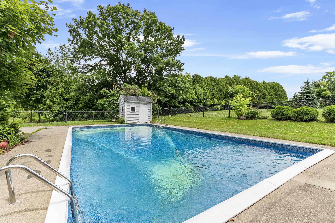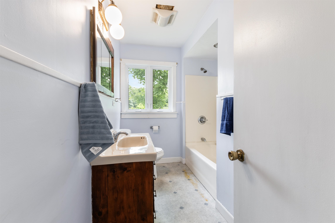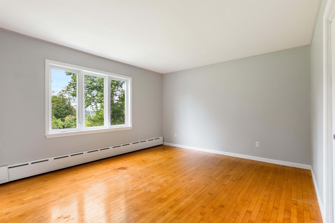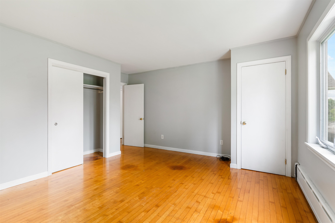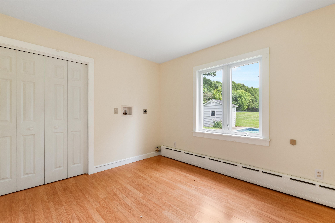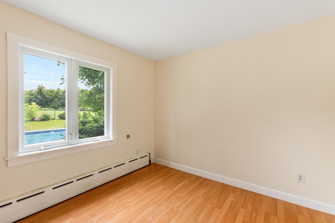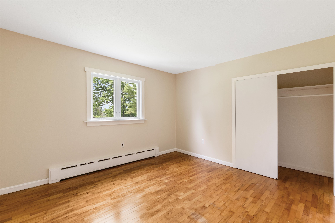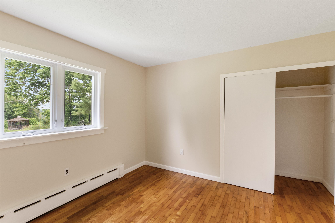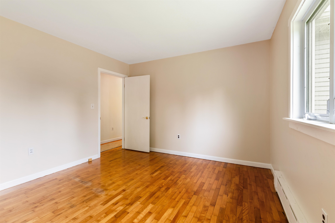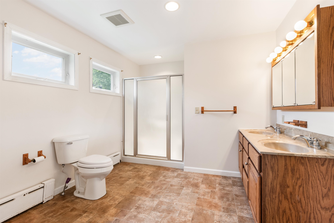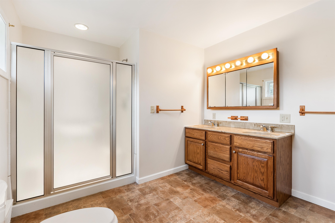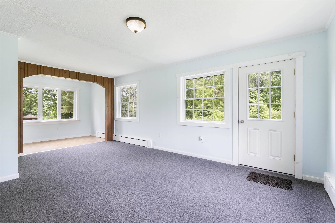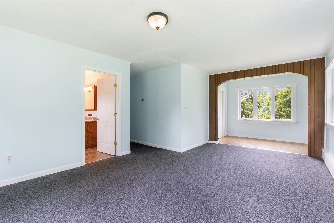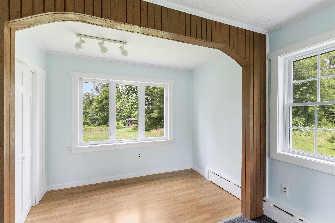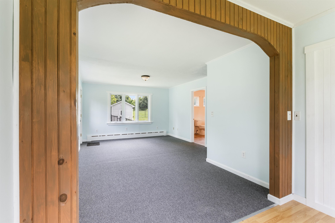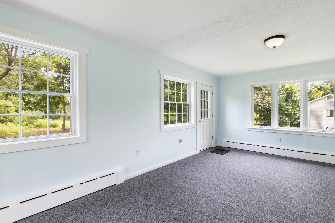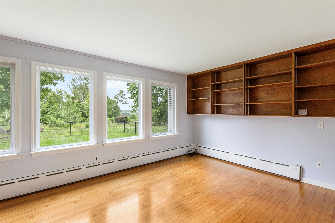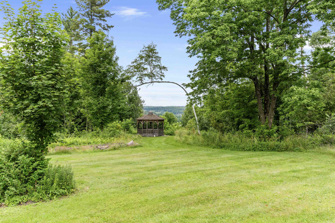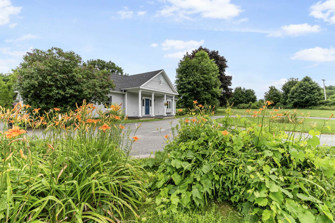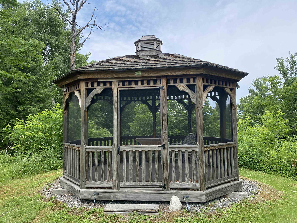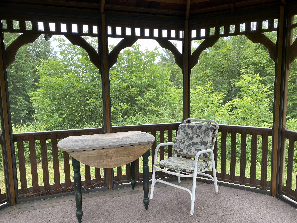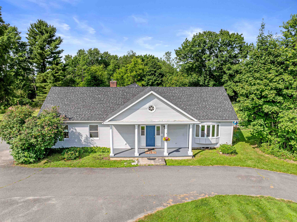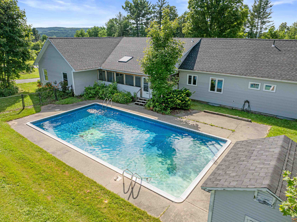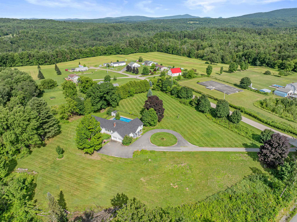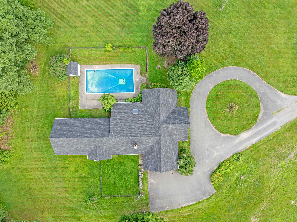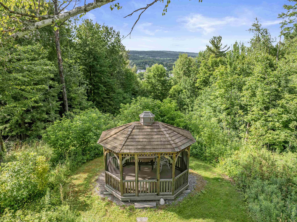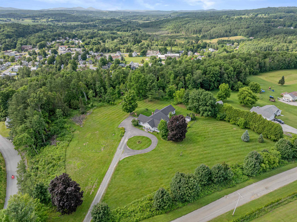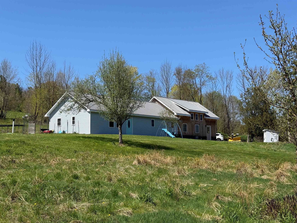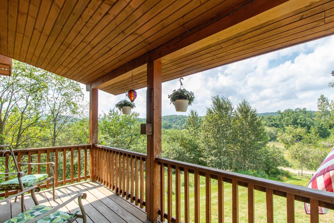1 of 54
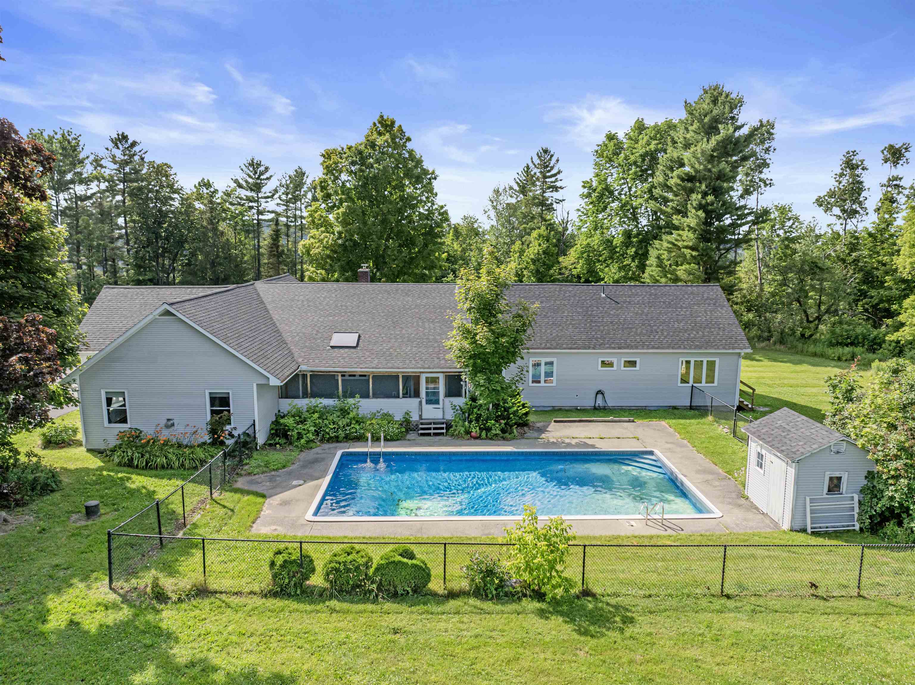
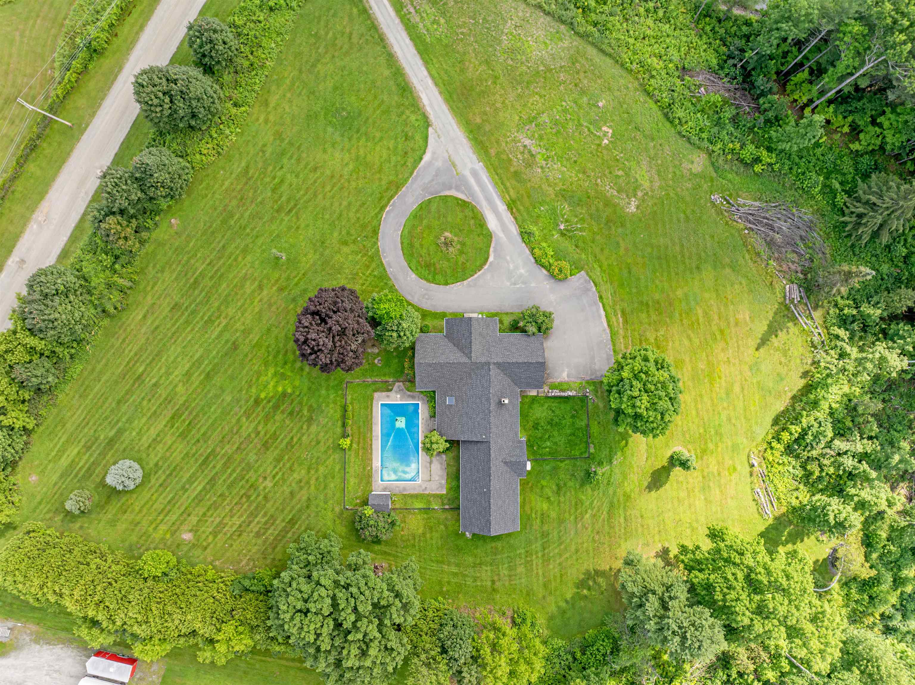
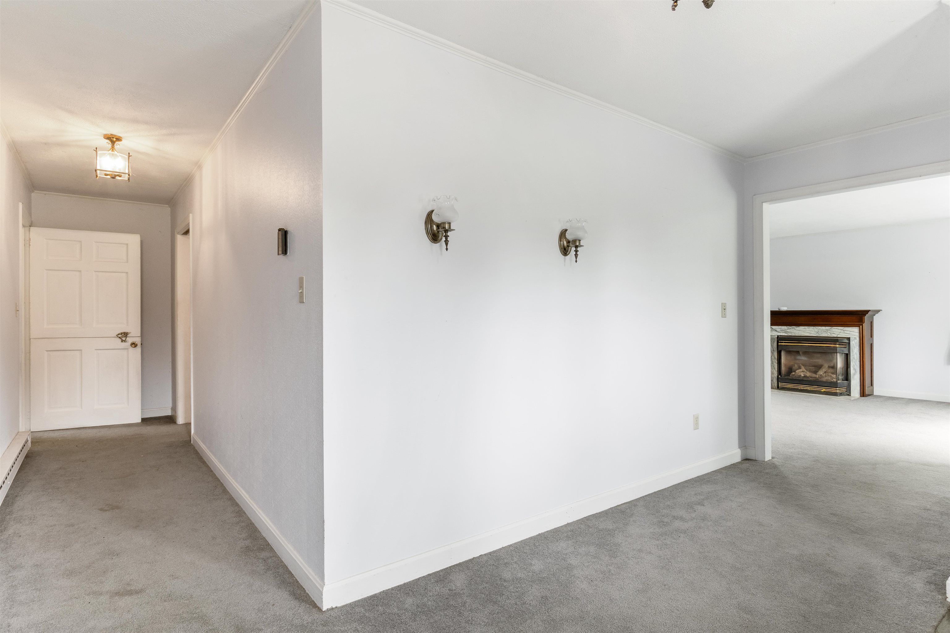
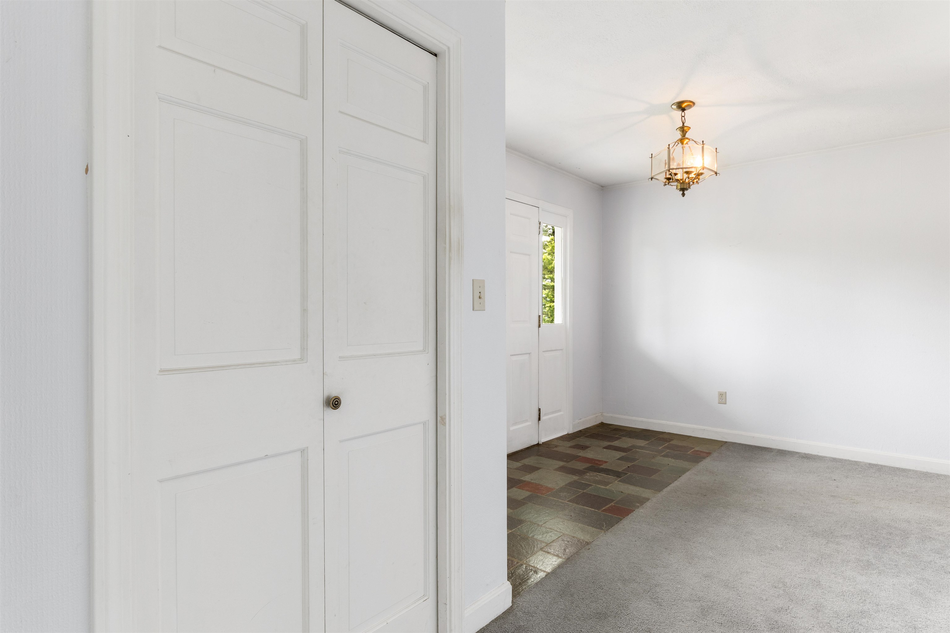
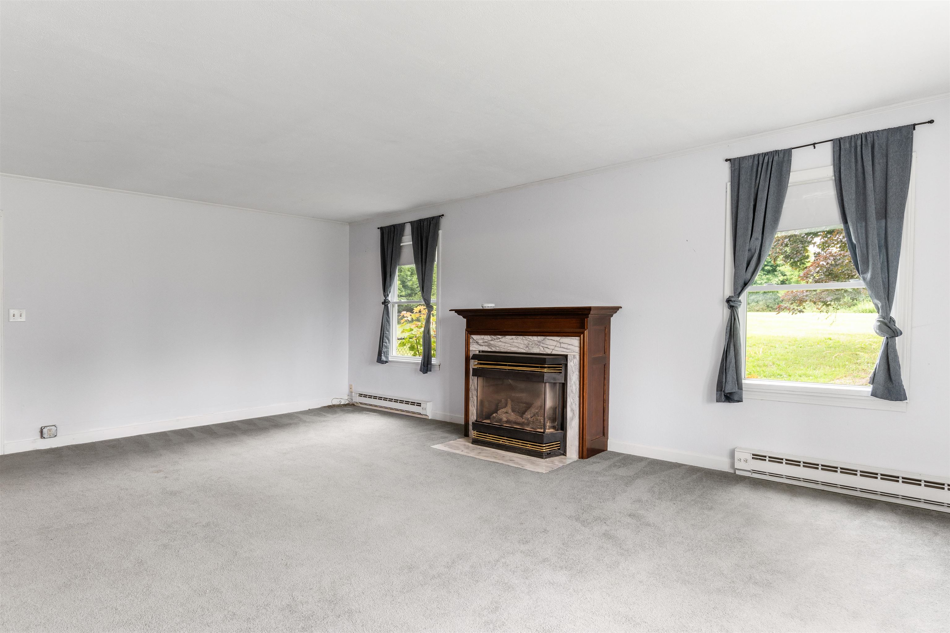
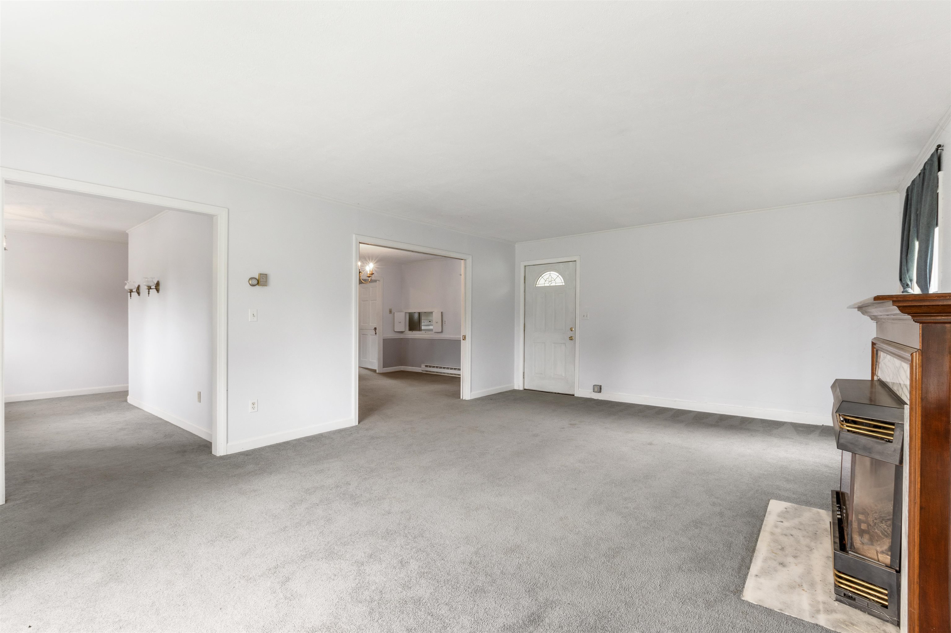
General Property Information
- Property Status:
- Active Under Contract
- Price:
- $382, 000
- Assessed:
- $0
- Assessed Year:
- County:
- VT-Orleans
- Acres:
- 5.30
- Property Type:
- Single Family
- Year Built:
- 1954
- Agency/Brokerage:
- Flex Realty Group
Flex Realty - Bedrooms:
- 4
- Total Baths:
- 3
- Sq. Ft. (Total):
- 2480
- Tax Year:
- 2024
- Taxes:
- $6, 259
- Association Fees:
Welcome to The Farmland, a beautifully maintained 4-bedroom, 3-bath home built in 1954 for Dr. Banvouloir and his family. Nestled on 5.3 picturesque acres in Orleans Village. This property blends timeless elegance with thoughtful modern updates and long-range views of Owls Head. A paved driveway leads you to the stately entrance of this spacious one-level home. Inside, you'll find a versatile layout featuring a formal dining room, living room, cozy den with a wood-burning fireplace (new liner), a breakfast nook, and a mudroom. The kitchen retains its original metal cupboards, adding a touch of vintage character, while updated bathrooms and a primary suite with a walk-in shower bring modern comfort. Enjoy indoor-outdoor living with a large screened-in porch that opens to a 20x40 in-ground pool—complete with a new liner and pump, a charming pool house, and a fenced area for added safety. The partially fenced backyard and expansive open land are ideal for gardening, play, or simply relaxing in your private oasis. Additional features include: Heated 2-car attached garage, on-demand propane generator, full basement with half bath, and a walk-up attic offering potential for more finished space. Major updates including a new roof, boiler, oil tank, some replacement windows and doors.
Interior Features
- # Of Stories:
- 1
- Sq. Ft. (Total):
- 2480
- Sq. Ft. (Above Ground):
- 2480
- Sq. Ft. (Below Ground):
- 0
- Sq. Ft. Unfinished:
- 2583
- Rooms:
- 9
- Bedrooms:
- 4
- Baths:
- 3
- Interior Desc:
- Ceiling Fan, Dining Area, Gas Fireplace, Wood Fireplace, Hearth, Laundry Hook-ups, Primary BR w/ BA, Natural Light, Skylight, 1st Floor Laundry, Walkup Attic
- Appliances Included:
- Dishwasher, Electric Range, Refrigerator, Water Heater off Boiler
- Flooring:
- Carpet, Hardwood, Vinyl
- Heating Cooling Fuel:
- Water Heater:
- Basement Desc:
- Climate Controlled, Concrete, Concrete Floor
Exterior Features
- Style of Residence:
- Ranch
- House Color:
- Time Share:
- No
- Resort:
- Exterior Desc:
- Exterior Details:
- Dog Fence, Garden Space, Gazebo, Natural Shade, In-Ground Pool, Enclosed Porch
- Amenities/Services:
- Land Desc.:
- Country Setting, Landscaped, Level, Mountain View, Open, Sloping, Near Country Club, Near Golf Course, Near ATV Trail
- Suitable Land Usage:
- Roof Desc.:
- Asphalt Shingle
- Driveway Desc.:
- Circular, Paved
- Foundation Desc.:
- Concrete
- Sewer Desc.:
- Public
- Garage/Parking:
- Yes
- Garage Spaces:
- 2
- Road Frontage:
- 867
Other Information
- List Date:
- 2025-07-05
- Last Updated:


