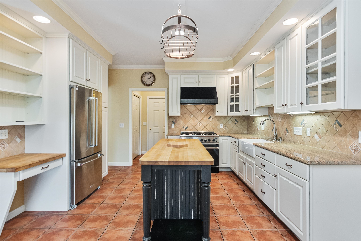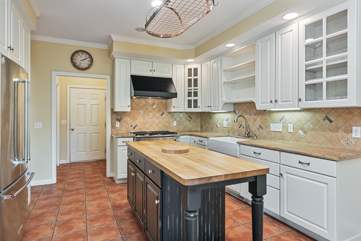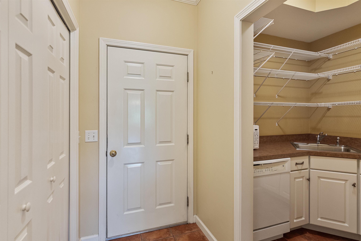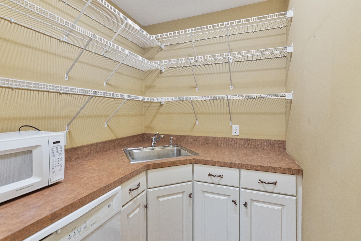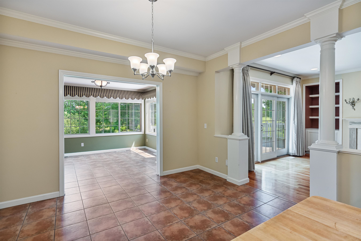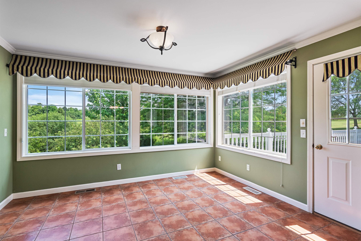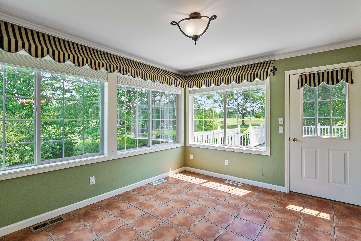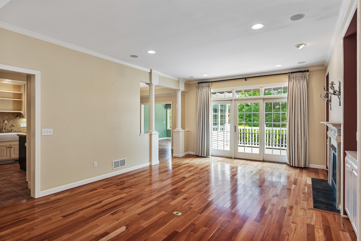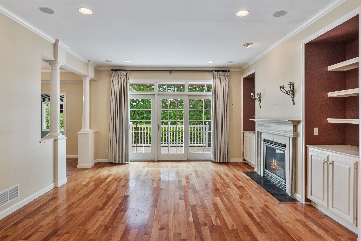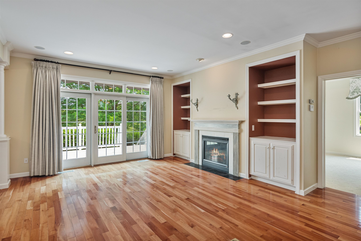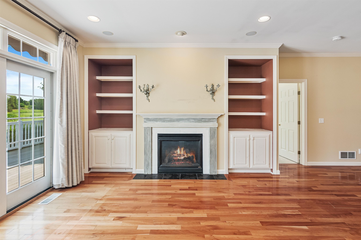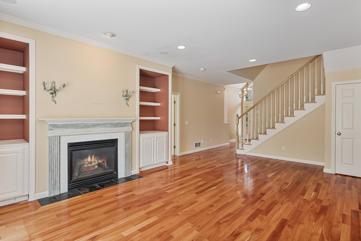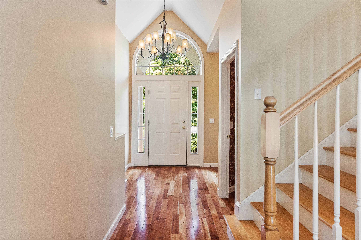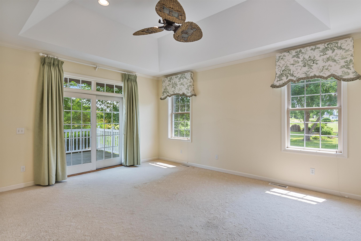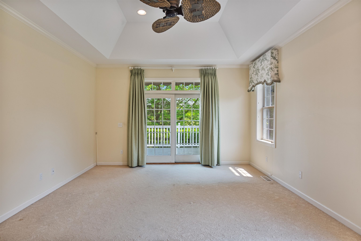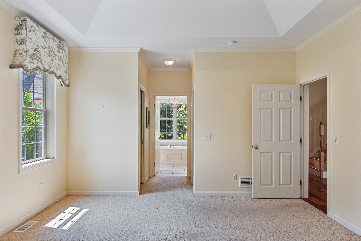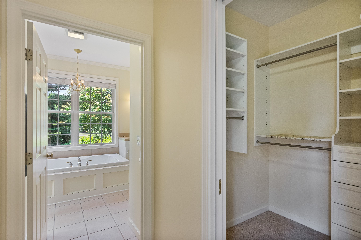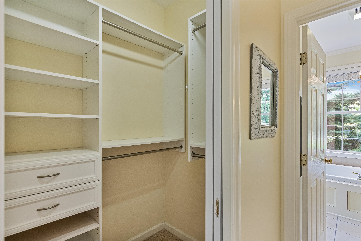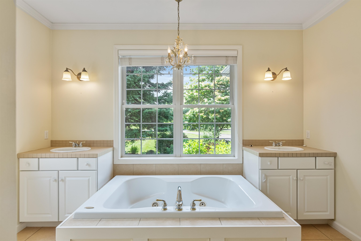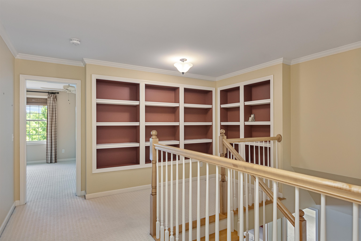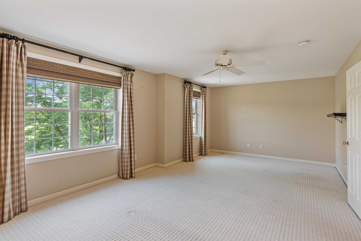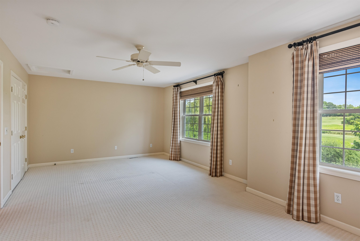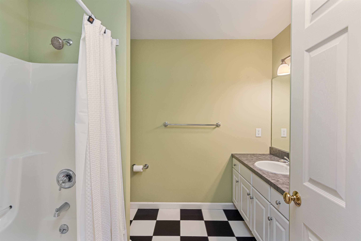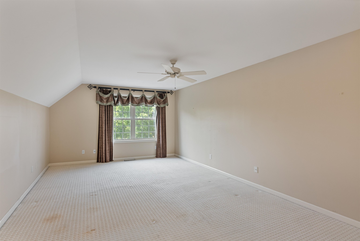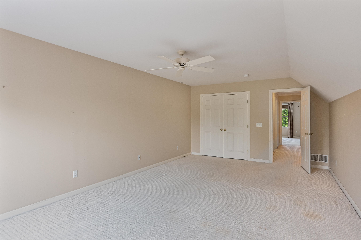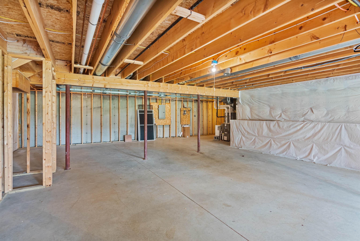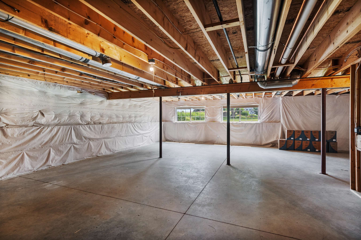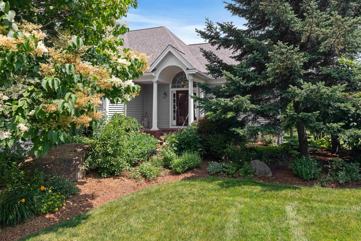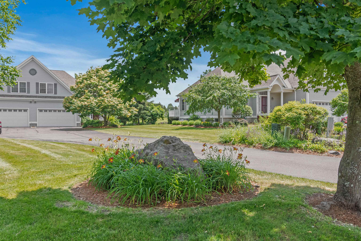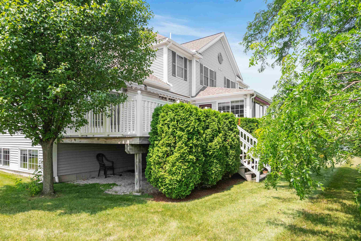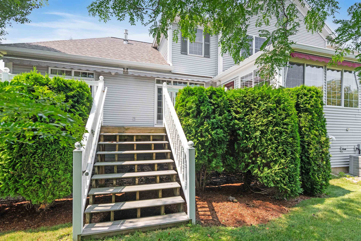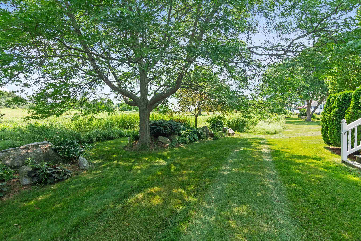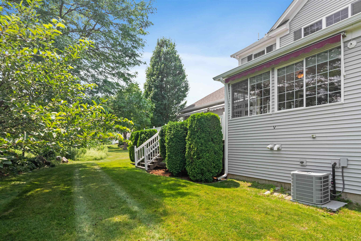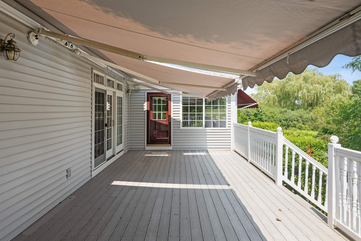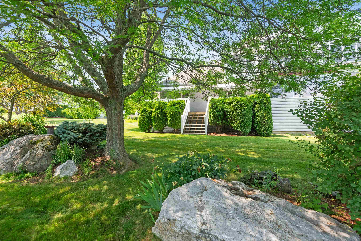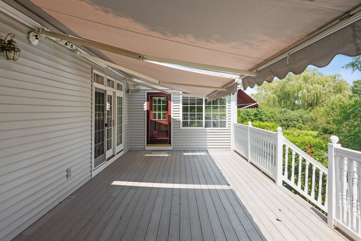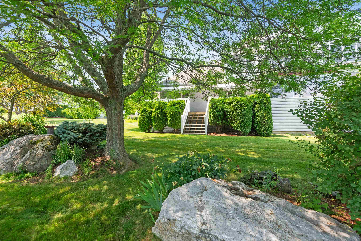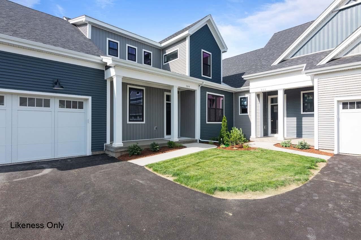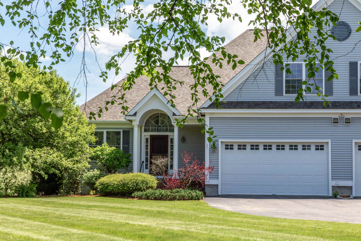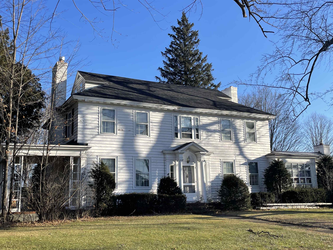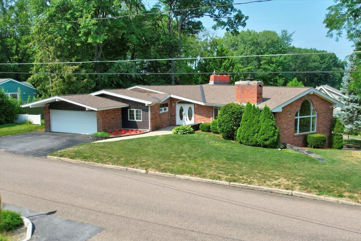1 of 43
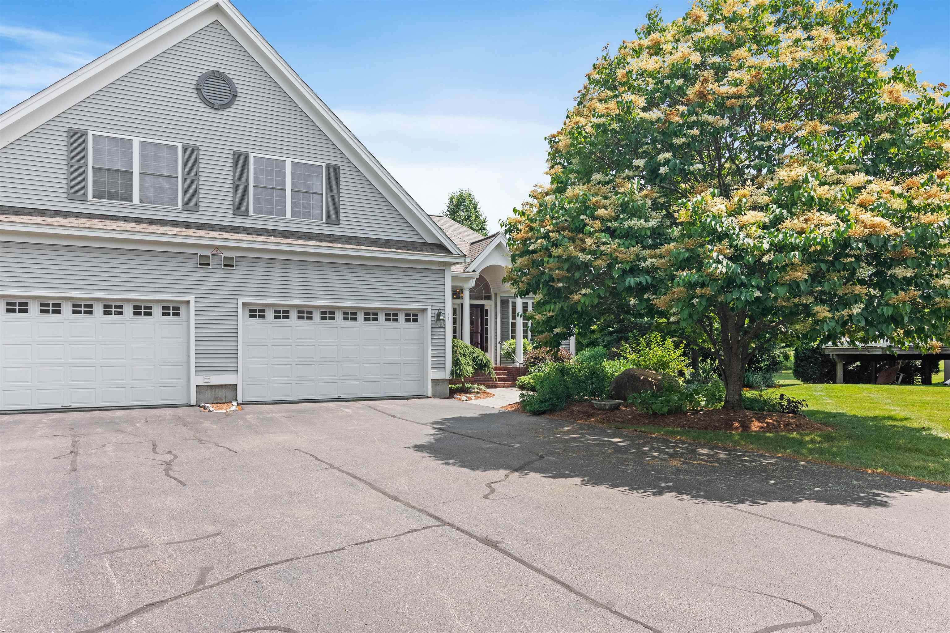
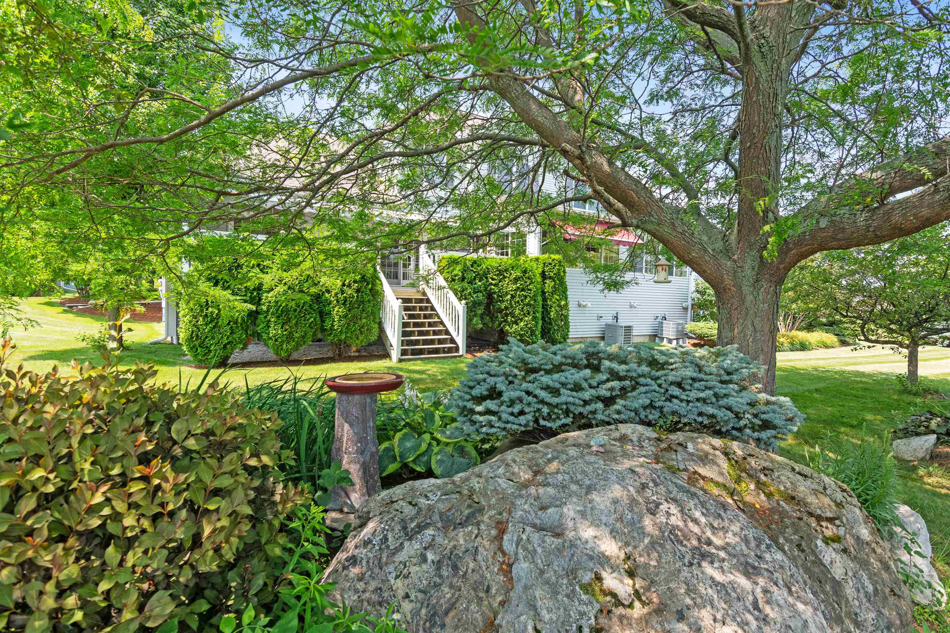
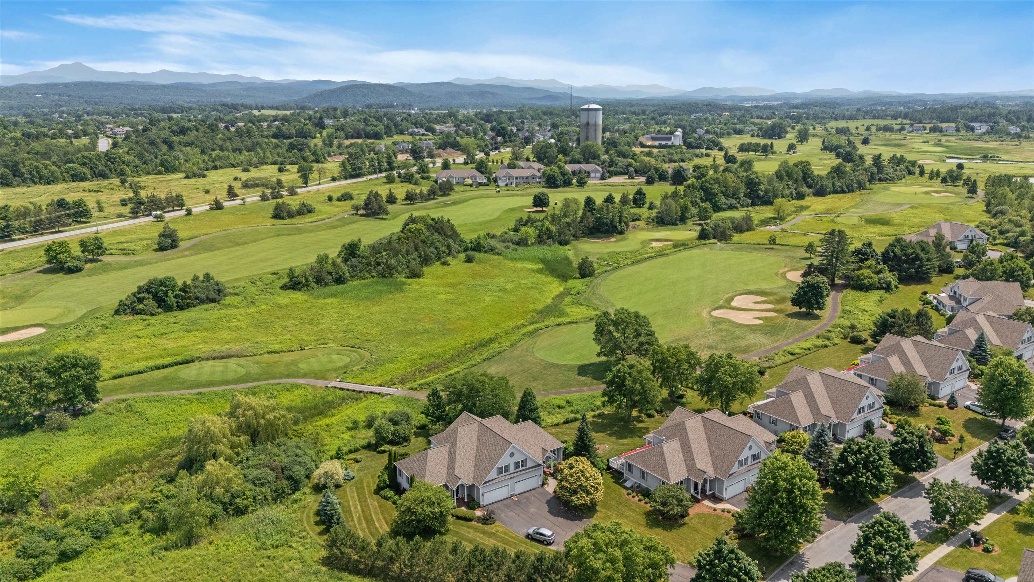
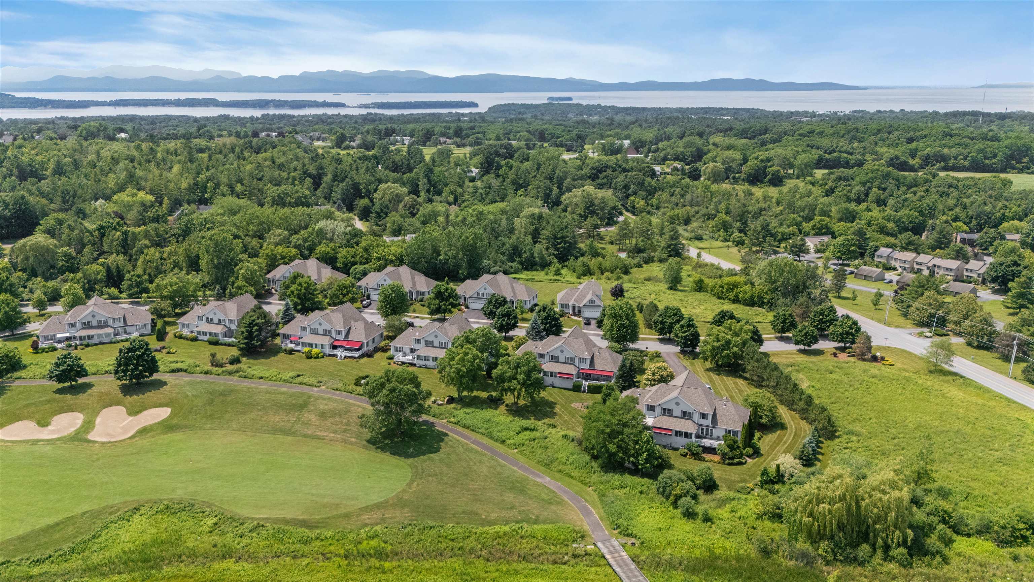
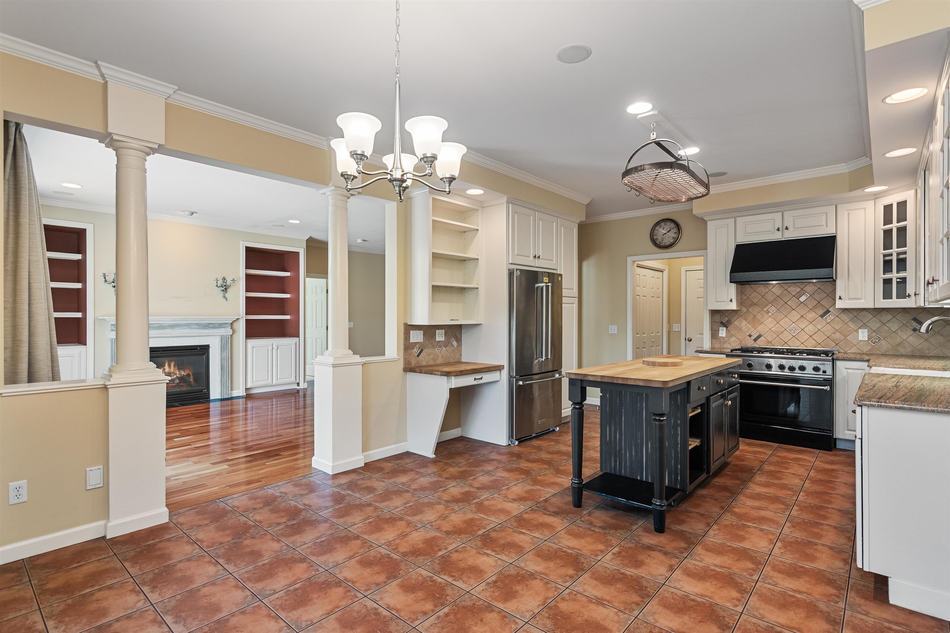
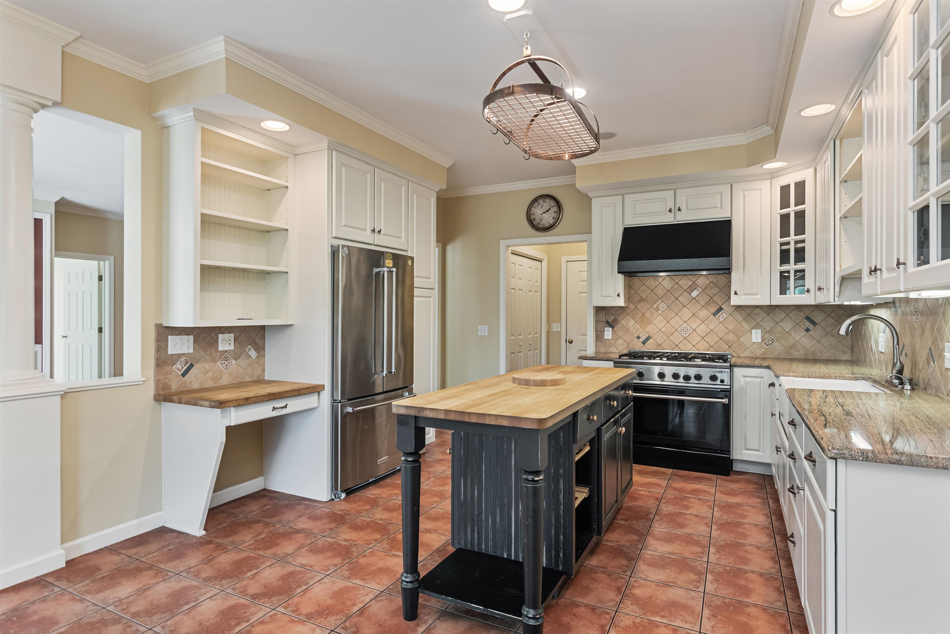
General Property Information
- Property Status:
- Active
- Price:
- $875, 000
- Assessed:
- $0
- Assessed Year:
- County:
- VT-Chittenden
- Acres:
- 0.00
- Property Type:
- Condo
- Year Built:
- 2003
- Agency/Brokerage:
- Ernie Rossi
Rossi & Riina Real Estate - Bedrooms:
- 3
- Total Baths:
- 3
- Sq. Ft. (Total):
- 2551
- Tax Year:
- 2024
- Taxes:
- $12, 864
- Association Fees:
New carpet and fresh paint just completed in all 3 bedrooms, ready for immediate occupancy. This highly sought-after Fairway Estates condominium, overlooking the Vermont National Golf Course, offers a well-designed townhome experience. It features an open floor plan, a chef's kitchen with a large pantry with dishwasher, plus a spacious primary bedroom suite on the first floor. With three levels of living space, this home provides great flexibility, including the option for single-level living as all essential services are located on the main floor. The bright, open living room and sunroom both provide access to a large deck that overlooks a beautifully landscaped backyard. The primary suite boasts a tray ceiling, dual walk-in closets, and a full bath with a soaking tub. The large, open basement includes egress windows, offering potential for future expansion. On the second floor, you'll find two additional oversized bedrooms and a full bath. This home is surrounded by meticulous landscaping and includes central AC and a living room gas fireplace. It's ideally located in a cul-de-sac, just minutes away from Route 7, I-89, UVM, the bike path, and Dorset Park.
Interior Features
- # Of Stories:
- 2
- Sq. Ft. (Total):
- 2551
- Sq. Ft. (Above Ground):
- 2551
- Sq. Ft. (Below Ground):
- 0
- Sq. Ft. Unfinished:
- 1690
- Rooms:
- 7
- Bedrooms:
- 3
- Baths:
- 3
- Interior Desc:
- Blinds, Draperies
- Appliances Included:
- Dishwasher, Dryer, Range Hood, Gas Range, Refrigerator, Washer, Rented Water Heater
- Flooring:
- Carpet, Hardwood, Tile, Wood
- Heating Cooling Fuel:
- Water Heater:
- Basement Desc:
- Concrete Floor, Daylight, Full, Interior Stairs, Storage Space, Unfinished, Interior Access
Exterior Features
- Style of Residence:
- Townhouse
- House Color:
- Time Share:
- No
- Resort:
- Exterior Desc:
- Exterior Details:
- Deck, Natural Shade, Covered Porch
- Amenities/Services:
- Land Desc.:
- Condo Development, Country Setting, Landscaped, Mountain View, Walking Trails, Abuts Golf Course, Near Country Club, Near Golf Course, Near Paths, Near Shopping, Near Hospital, Near School(s)
- Suitable Land Usage:
- Roof Desc.:
- Architectural Shingle
- Driveway Desc.:
- Common/Shared, Paved
- Foundation Desc.:
- Concrete
- Sewer Desc.:
- Public
- Garage/Parking:
- Yes
- Garage Spaces:
- 2
- Road Frontage:
- 0
Other Information
- List Date:
- 2025-07-07
- Last Updated:


