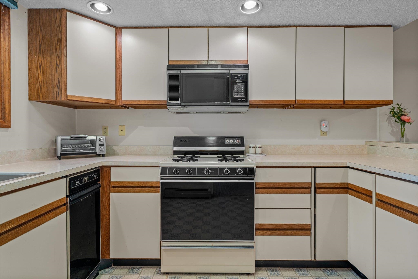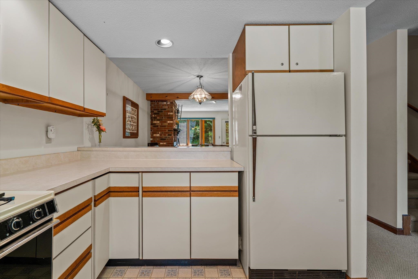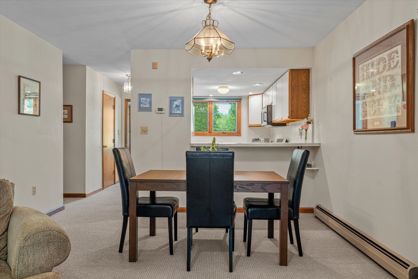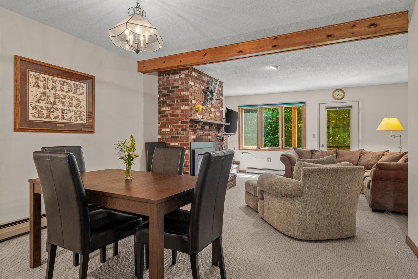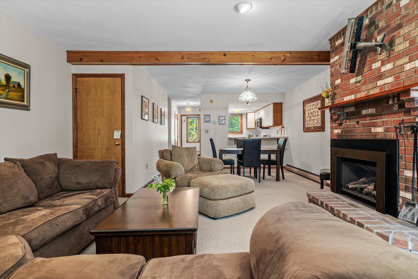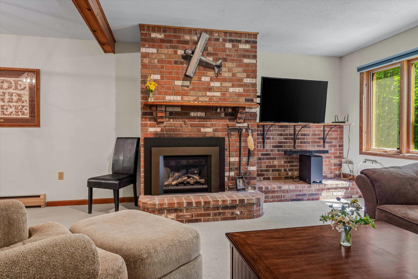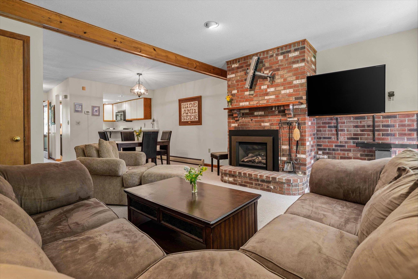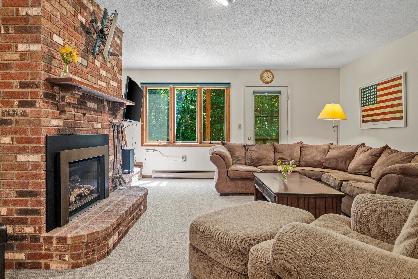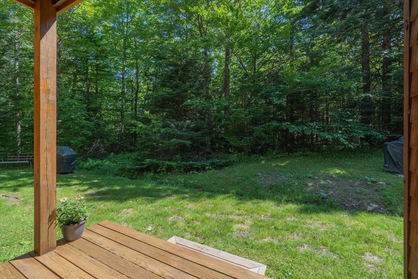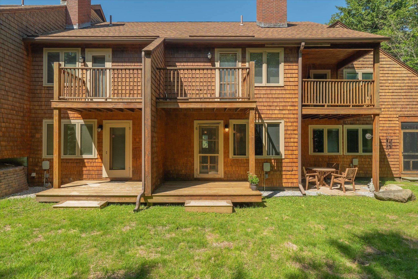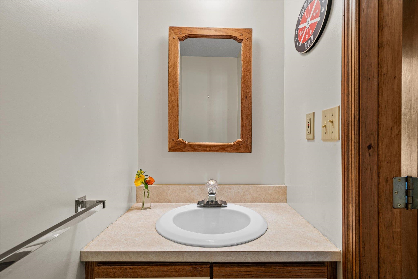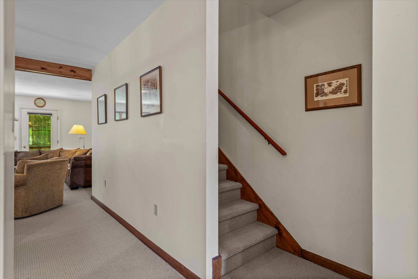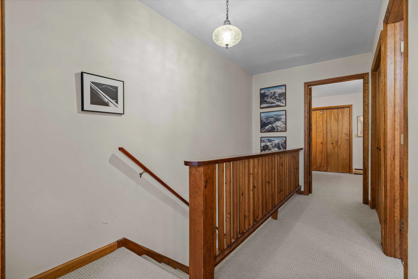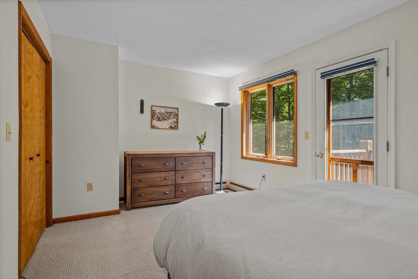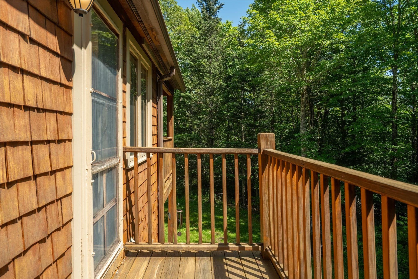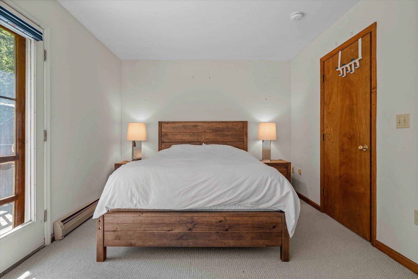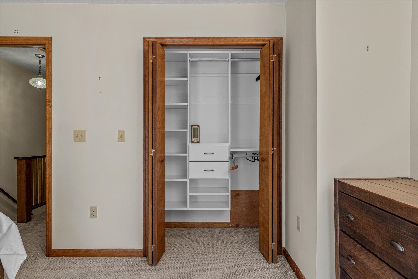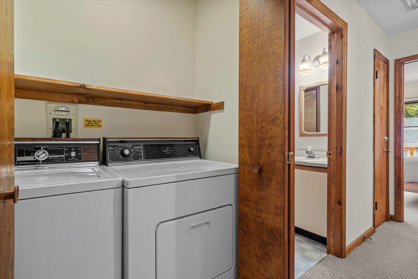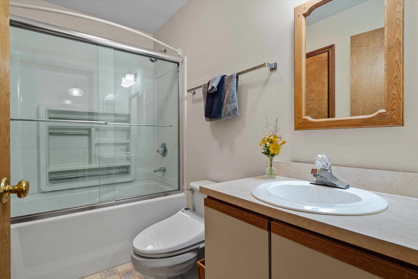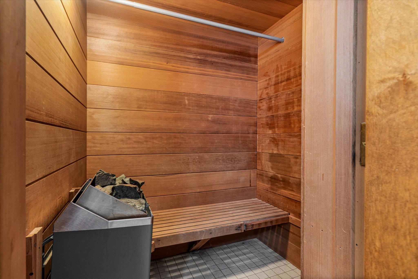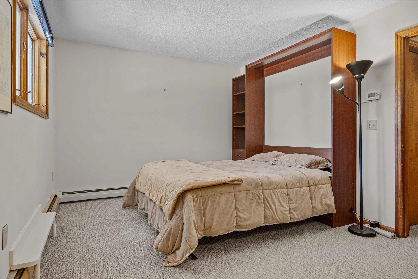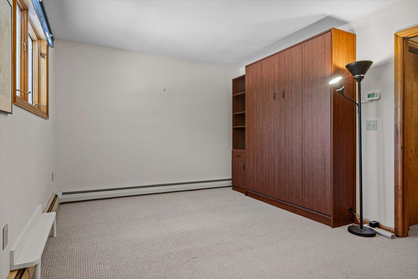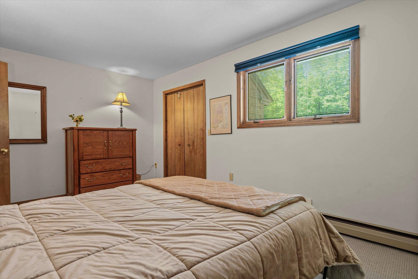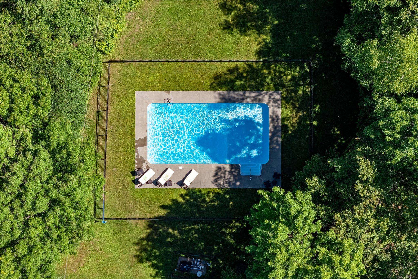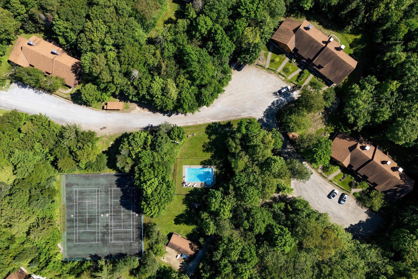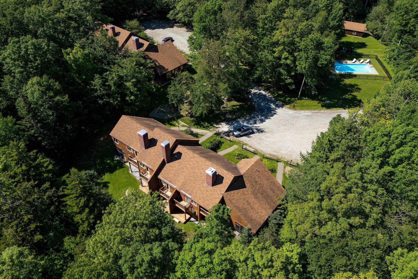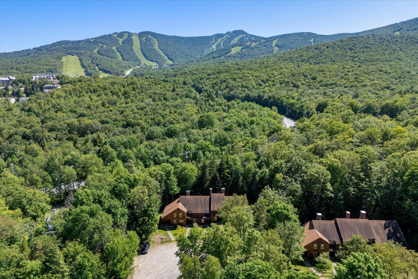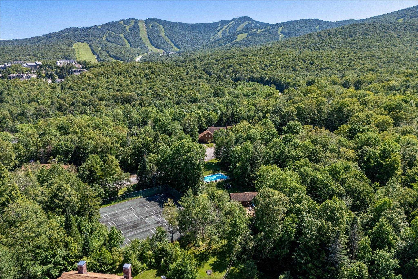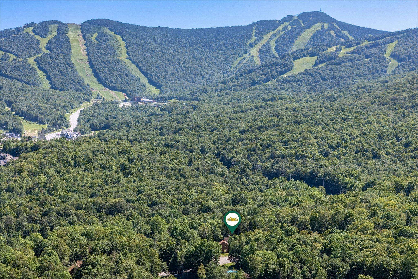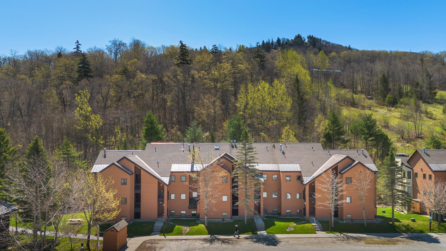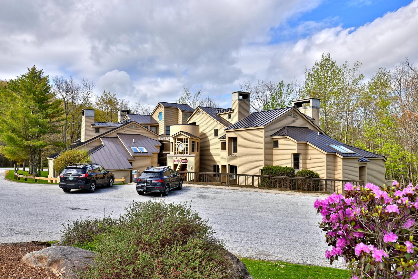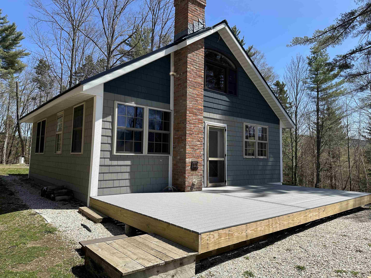1 of 35
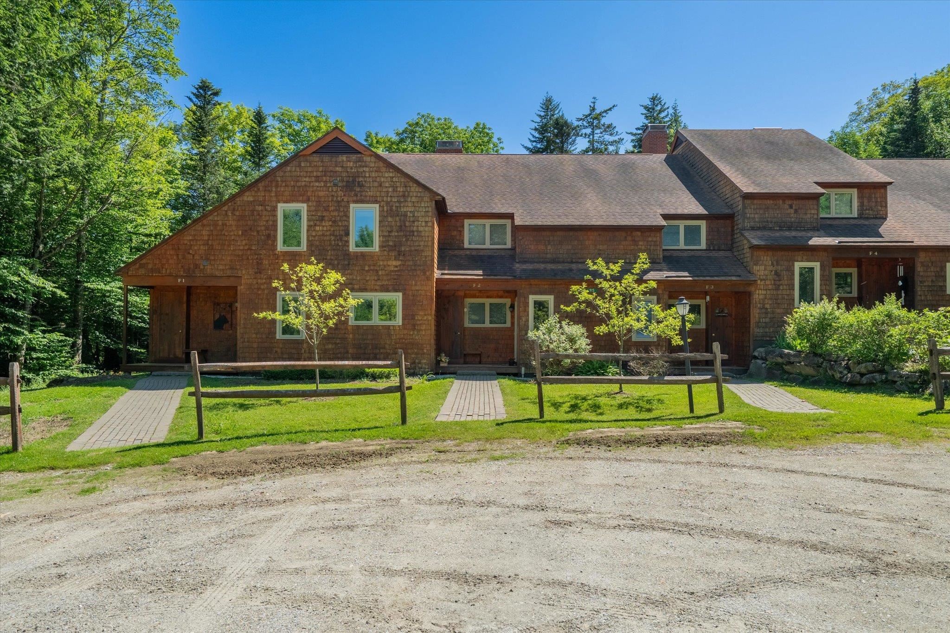
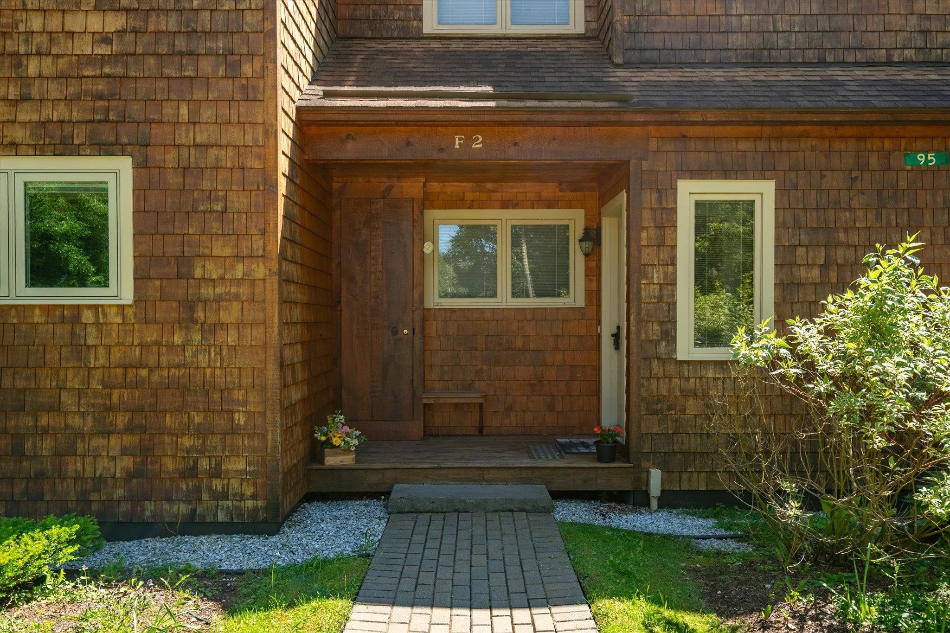
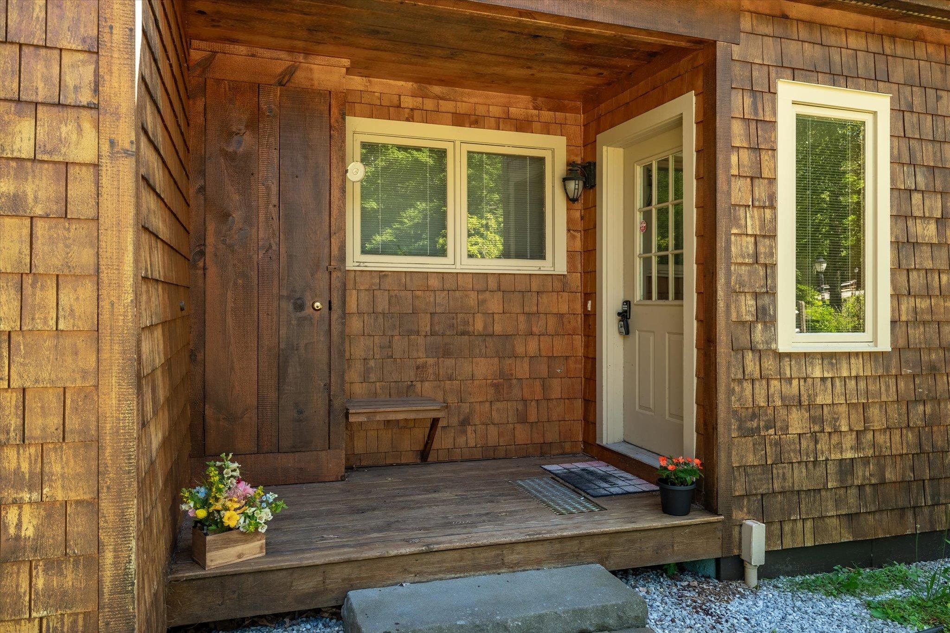
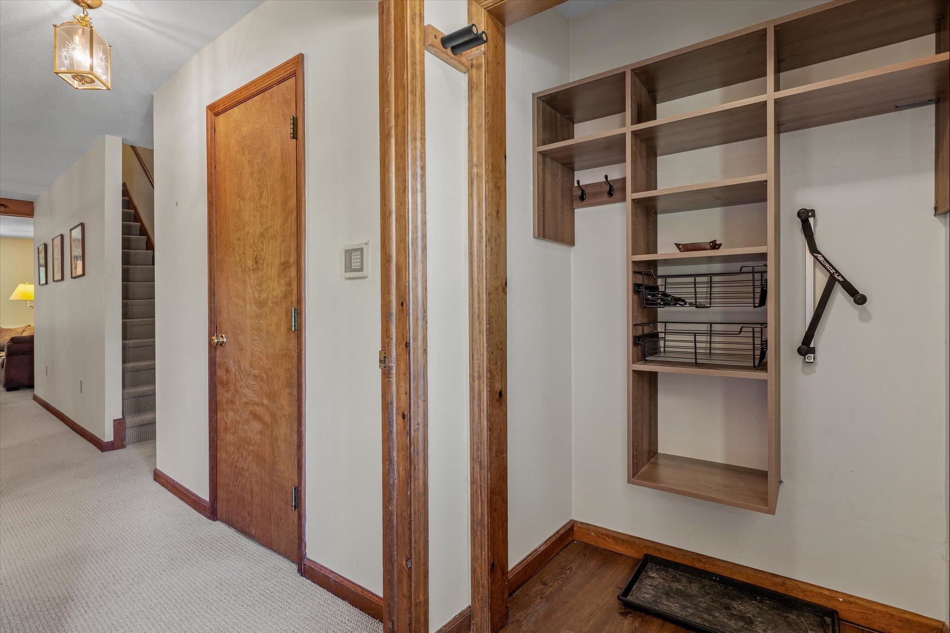
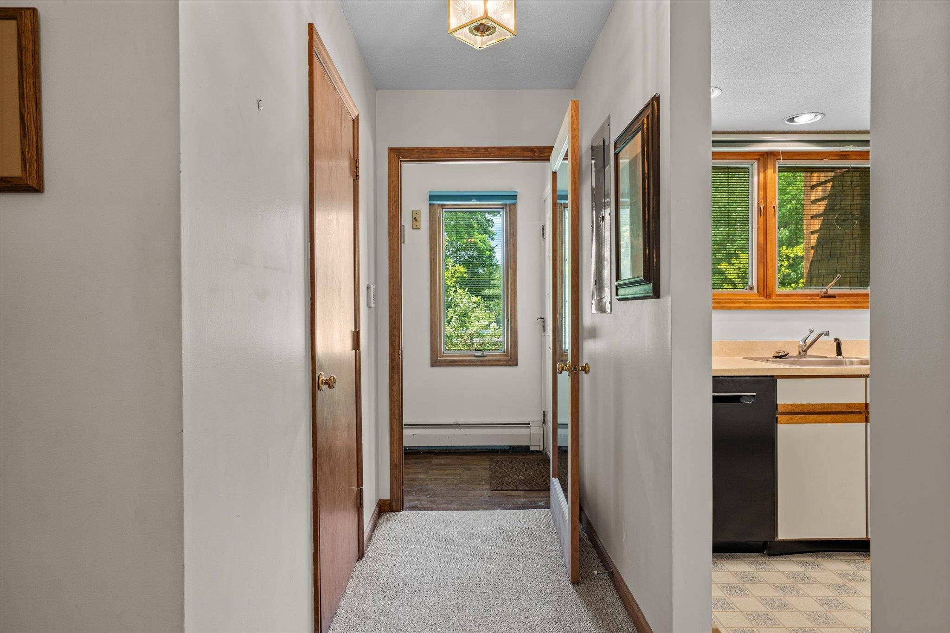
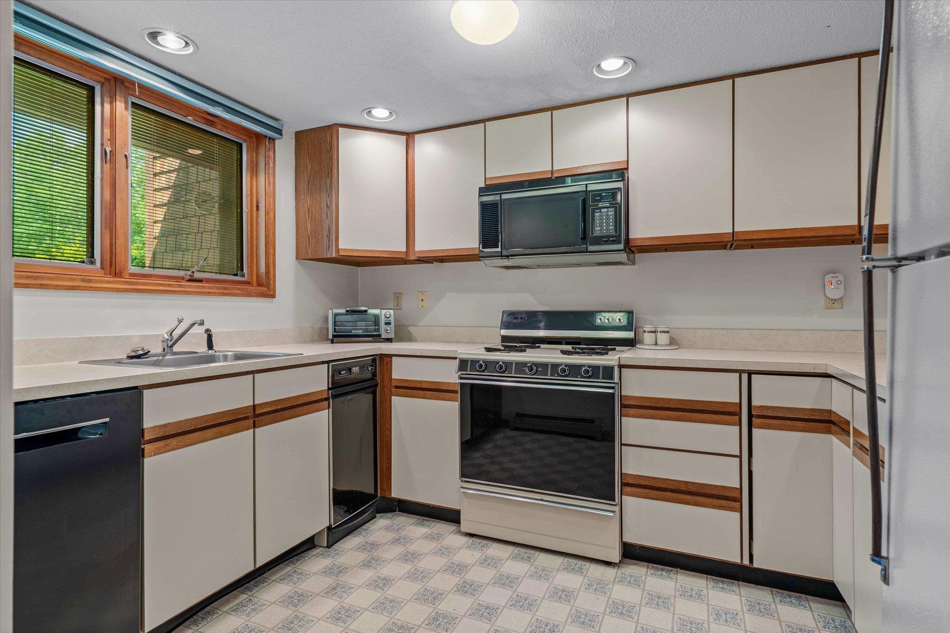
General Property Information
- Property Status:
- Active Under Contract
- Price:
- $519, 000
- Unit Number
- Unit F-2
- Assessed:
- $0
- Assessed Year:
- County:
- VT-Rutland
- Acres:
- 0.00
- Property Type:
- Condo
- Year Built:
- 1985
- Agency/Brokerage:
- Kaitlyn Hummel
Prestige Real Estate of Killington - Bedrooms:
- 2
- Total Baths:
- 2
- Sq. Ft. (Total):
- 1173
- Tax Year:
- 2024
- Taxes:
- $6, 800
- Association Fees:
Experience the best of mountain living with this charming 2-bedroom, 1.5-bath townhouse in the coveted Glazebrook community—just minutes from world-renowned Killington Resort. Designed for year-round comfort and convenience, this two-level home perfectly balances function and style. Store your ski gear in the outdoor locker and enter through your private entrance into a warm and inviting space centered around a cozy propane fireplace—ideal for relaxing or entertaining after an adventurous day. The open main level features a spacious kitchen with ample storage and breakfast bar, a dedicated dining area, and a welcoming living room that flows onto a private back deck—your perfect spot for fresh mountain air. A convenient half bath and mudroom-style entry complete the main floor. Upstairs is comprised of two bedrooms, a full bath with sauna, and in-unit laundry. One bedroom includes a private balcony- an inviting retreat for morning coffee or quiet moments. Additional, unfinished lower-level utility/storage space with interior access provides plenty of room to store extra gear and seasonal essentials. Glazebrook residents enjoy access to a seasonal outdoor pool and tennis courts, plus close proximity to dining, shopping, and bountiful outdoor recreation. Offered fully furnished and move-in ready, this is the ONLY Glazebrook unit currently available. Don’t miss your chance to own a prime piece of Killington lifestyle—schedule your showing today!
Interior Features
- # Of Stories:
- 2
- Sq. Ft. (Total):
- 1173
- Sq. Ft. (Above Ground):
- 1173
- Sq. Ft. (Below Ground):
- 0
- Sq. Ft. Unfinished:
- 578
- Rooms:
- 4
- Bedrooms:
- 2
- Baths:
- 2
- Interior Desc:
- Blinds, Dining Area, Gas Fireplace, Furnished, Sauna, Whirlpool Tub, 2nd Floor Laundry, Smart Thermostat
- Appliances Included:
- Dishwasher, Dryer, Microwave, Trash Compactor, Washer, Electric Stove, Water Heater
- Flooring:
- Carpet, Combination, Tile, Vinyl
- Heating Cooling Fuel:
- Water Heater:
- Basement Desc:
- Concrete Floor, Interior Stairs, Storage Space, Unfinished, Interior Access
Exterior Features
- Style of Residence:
- Multi-Level, Townhouse
- House Color:
- Time Share:
- No
- Resort:
- Exterior Desc:
- Exterior Details:
- Balcony, Deck
- Amenities/Services:
- Land Desc.:
- Condo Development, Landscaped, Sidewalks, Street Lights, Trail/Near Trail, Wooded, Near Shopping, Near Skiing, Near School(s)
- Suitable Land Usage:
- Roof Desc.:
- Asphalt Shingle
- Driveway Desc.:
- Common/Shared
- Foundation Desc.:
- Concrete
- Sewer Desc.:
- Community
- Garage/Parking:
- No
- Garage Spaces:
- 0
- Road Frontage:
- 0
Other Information
- List Date:
- 2025-07-07
- Last Updated:


