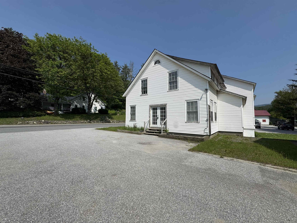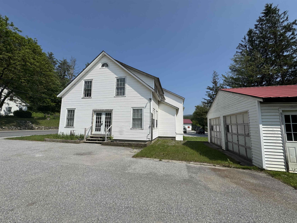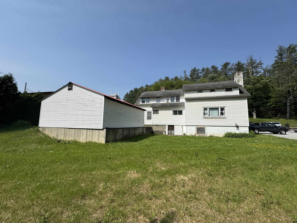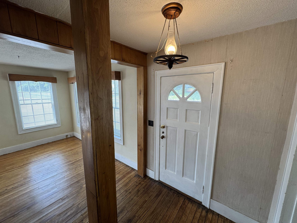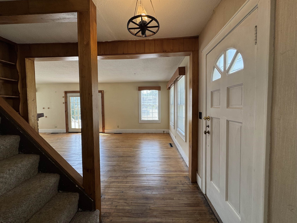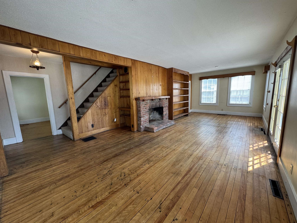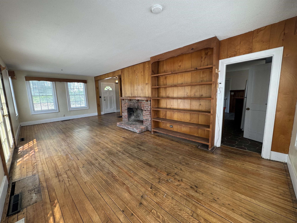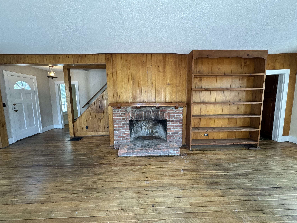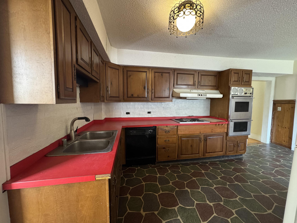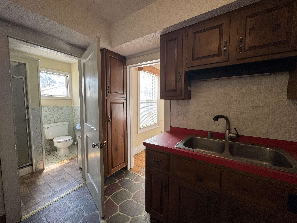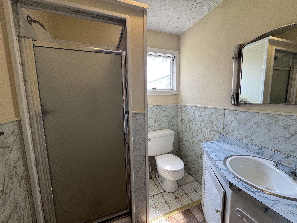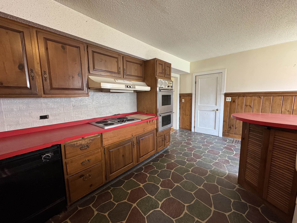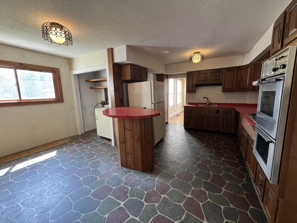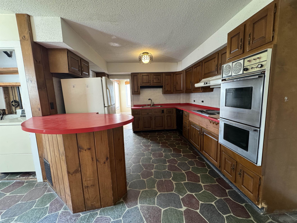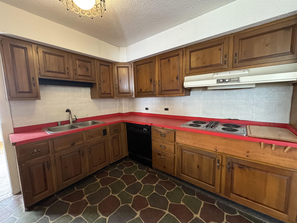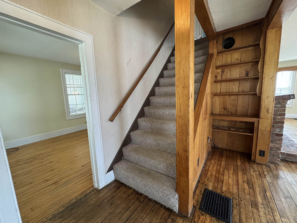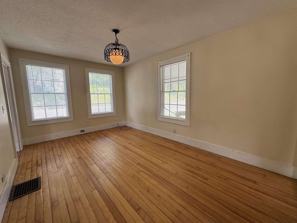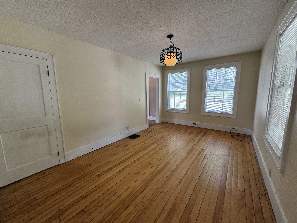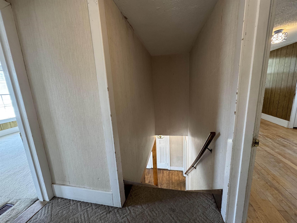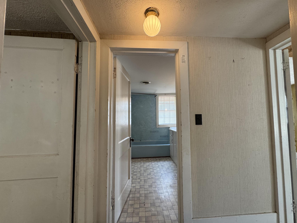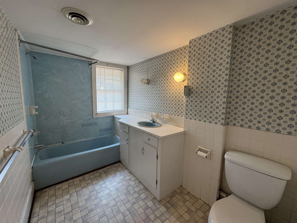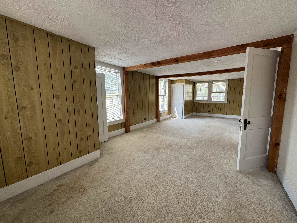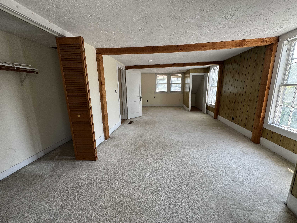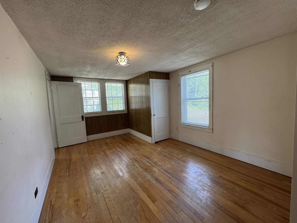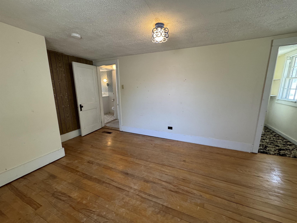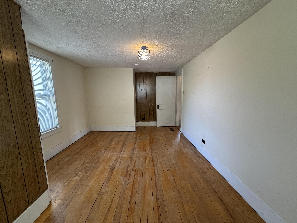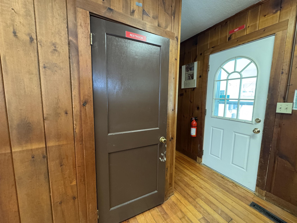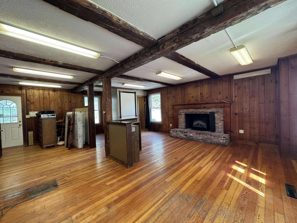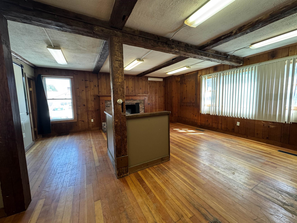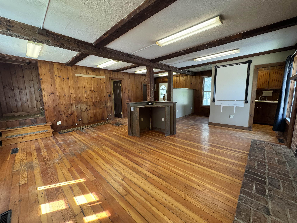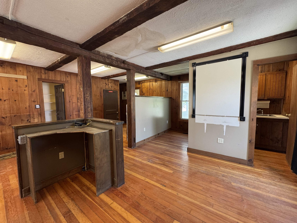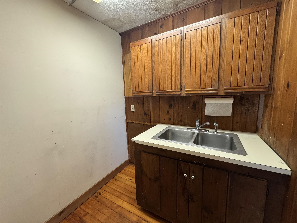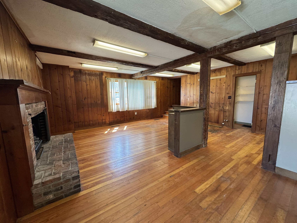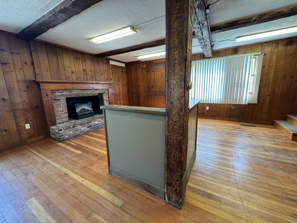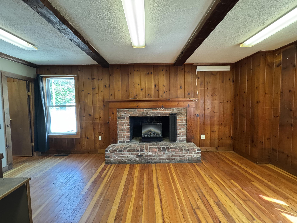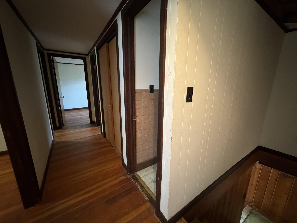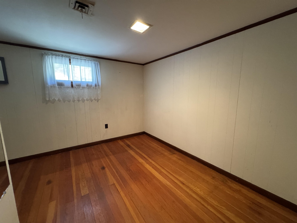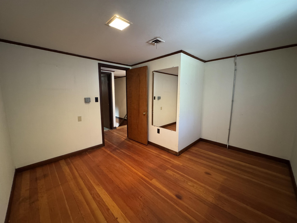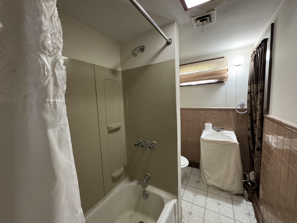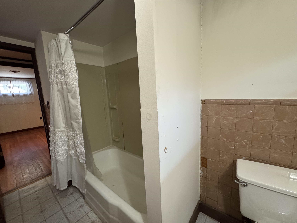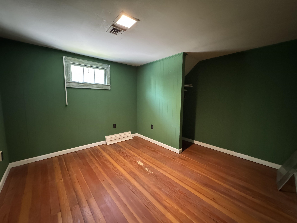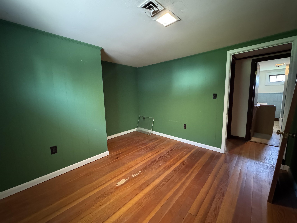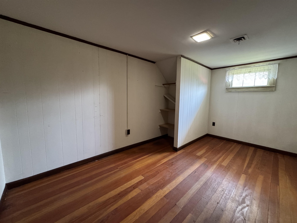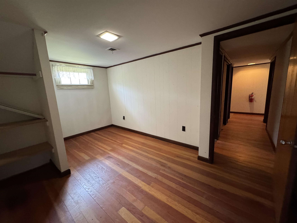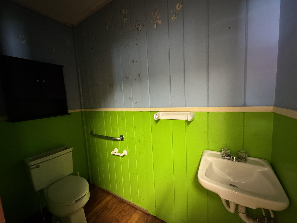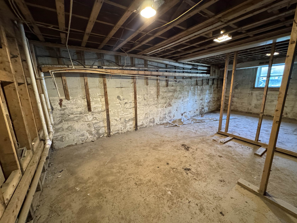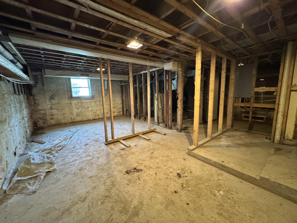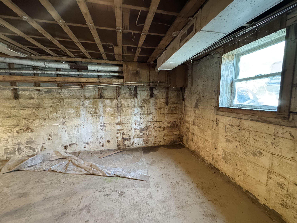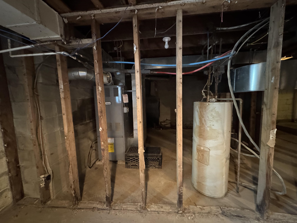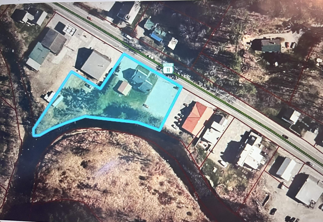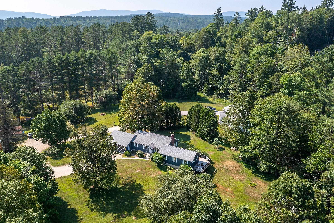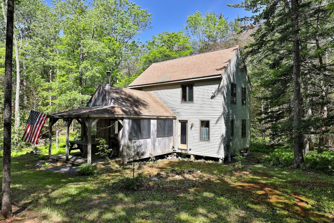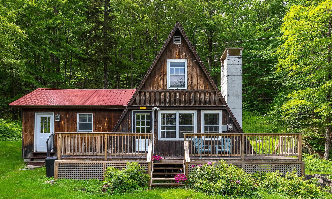1 of 56
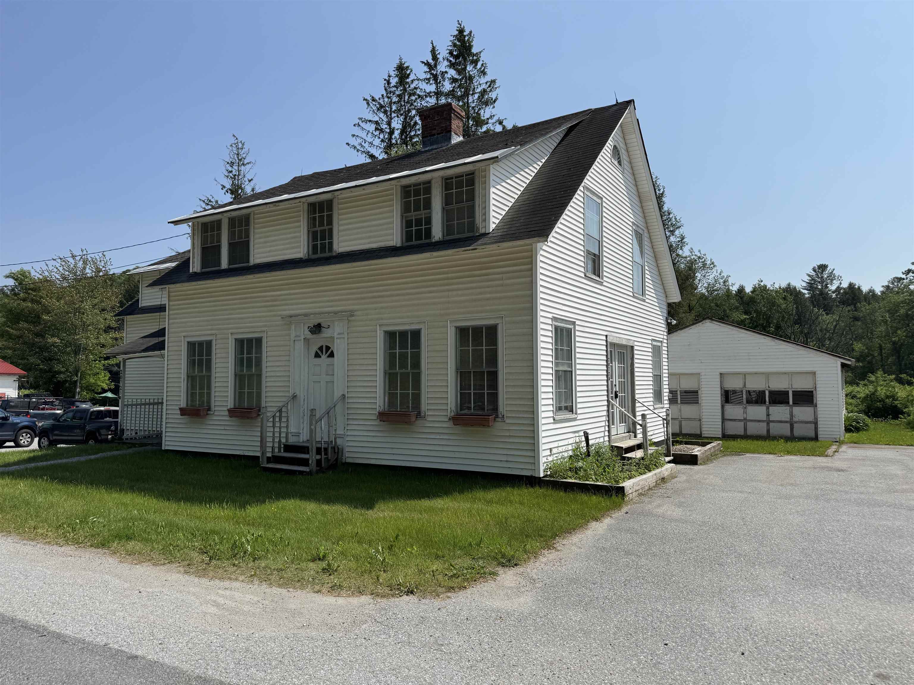
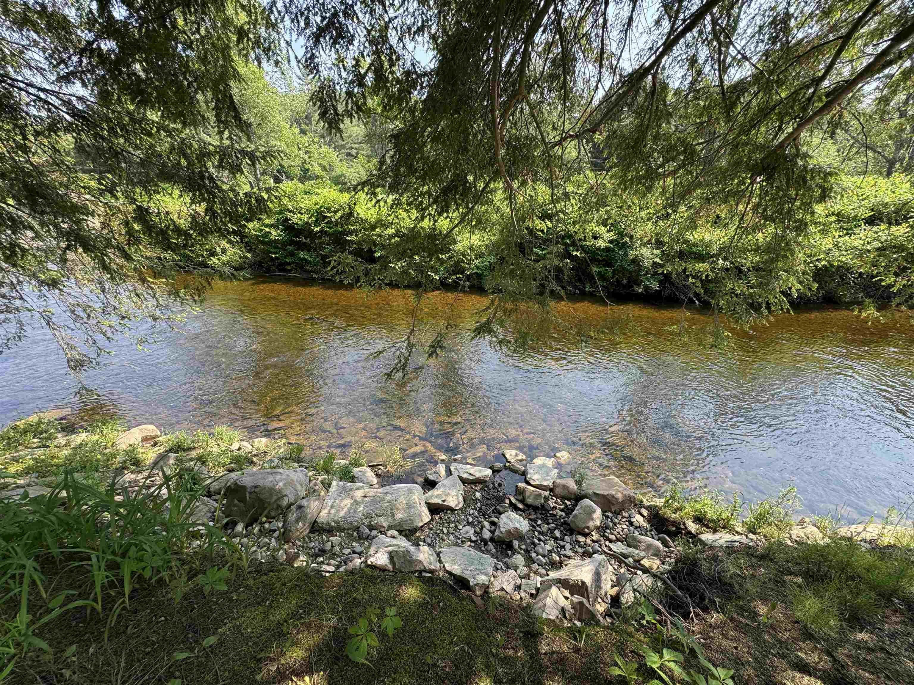
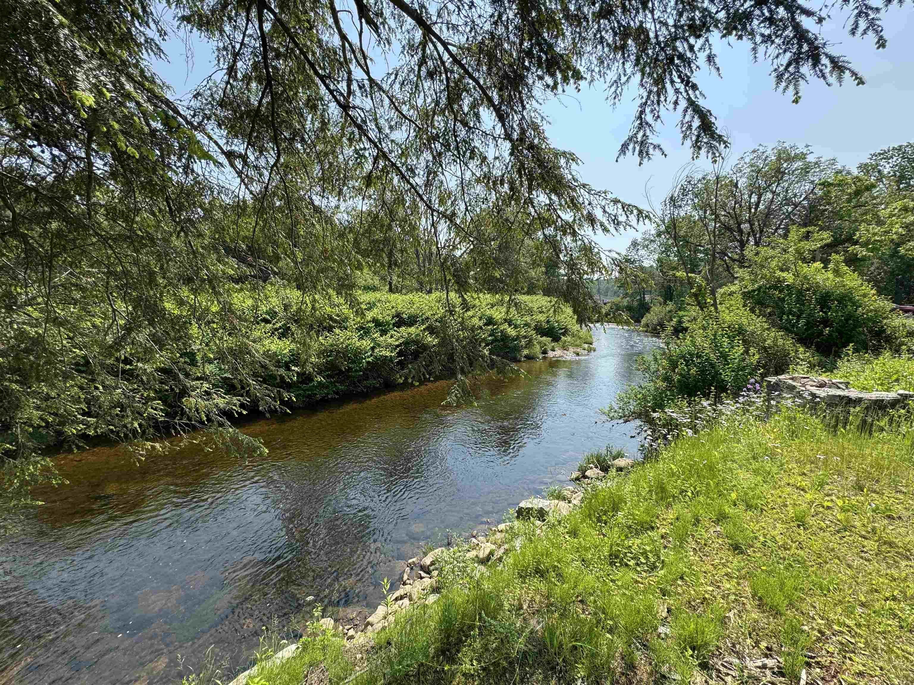
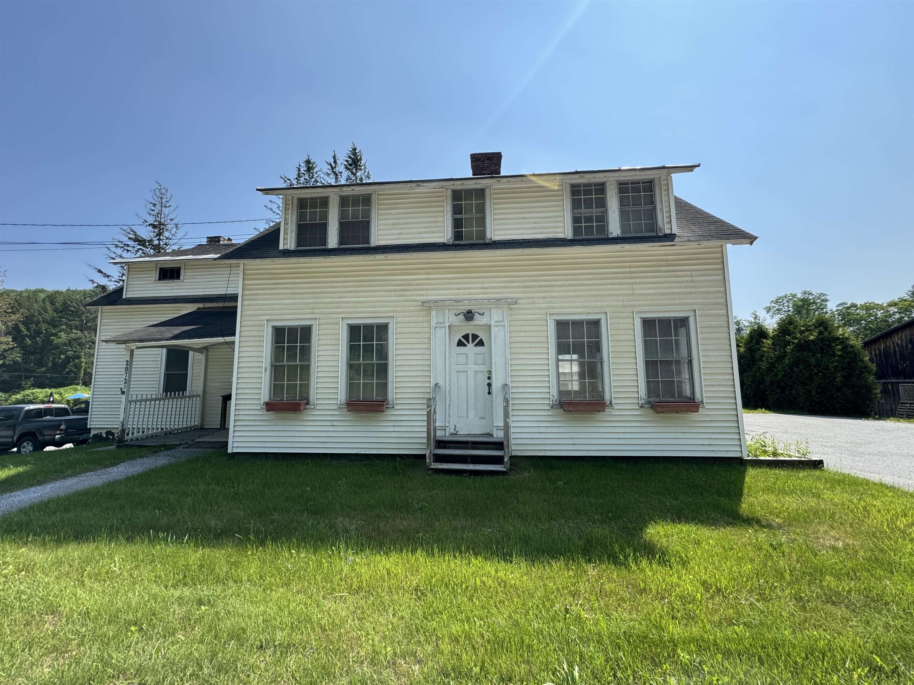
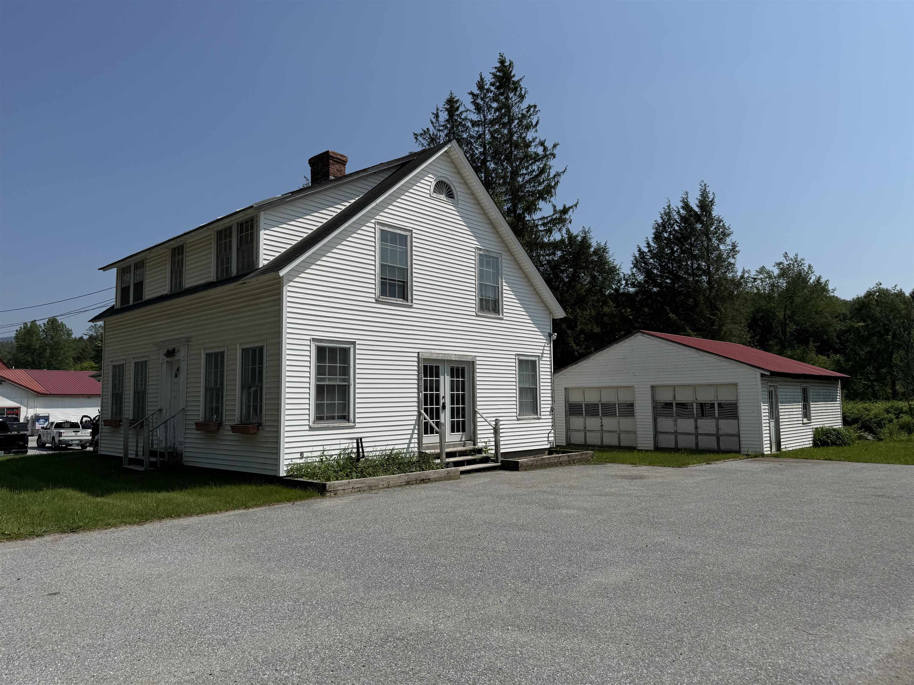
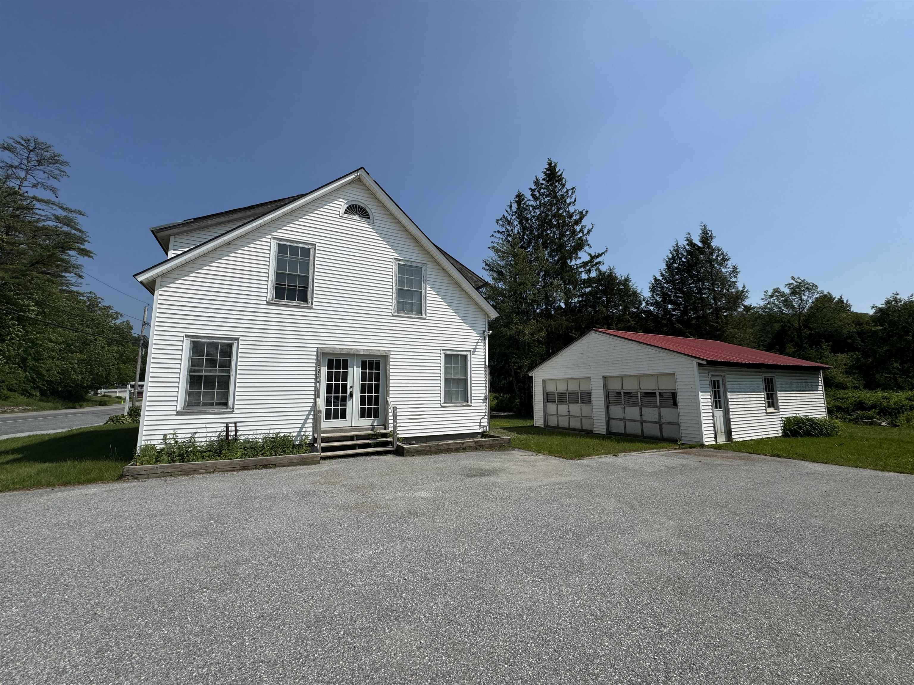
General Property Information
- Property Status:
- Active
- Price:
- $350, 000
- Assessed:
- $0
- Assessed Year:
- County:
- VT-Windham
- Acres:
- 0.82
- Property Type:
- Single Family
- Year Built:
- 1940
- Agency/Brokerage:
- Elizabeth Romano
Josiah Allen Real Estate, Inc. - Bedrooms:
- 6
- Total Baths:
- 5
- Sq. Ft. (Total):
- 3042
- Tax Year:
- 2024
- Taxes:
- $5, 944
- Association Fees:
Rare Mixed-Use Opportunity in Downtown Londonderry, VT – Live, Work, or Invest! Unlock the full potential of this versatile and beautifully situated property in the heart of Londonderry’s vibrant downtown district. With major West River frontage, expansive lawn space, and prime visibility on North Main Street, this unique listing offers endless possibilities — perfect for residential, commercial, or multi-family use! Current configuration includes: Residential Unit has 2 bedrooms, 2 baths, open kitchen/living space with private entrance and peaceful river views. Commercial Space has reception or client meeting area, 3 separate offices, and 3 baths. Ample parking spaces located on both sides of the building. Has major investment potential! Convert into a 2 unit duplex or short-term rental property. Create your dream 6 bedroom home on the water or turn the property into office suites, a boutique storefront, or service business with signage visibility. Detached 2 Bay Garage included which provides ample storage or workshop space. Current on site Well & Septic with option to connect into the new town water supply come 2026. Prime downtown location with foot and vehicle traffic. Walkable to local shops, restaurants, and amenities. 15 minutes to Stratton & Bromley ski resorts. Near hiking, biking, and all-season outdoor recreation. Property is being sold in "AS IS" condition.
Interior Features
- # Of Stories:
- 1.5
- Sq. Ft. (Total):
- 3042
- Sq. Ft. (Above Ground):
- 3042
- Sq. Ft. (Below Ground):
- 0
- Sq. Ft. Unfinished:
- 1643
- Rooms:
- 8
- Bedrooms:
- 6
- Baths:
- 5
- Interior Desc:
- 2 Fireplaces
- Appliances Included:
- Electric Cooktop, Dryer, Double Oven, Refrigerator, Water Heater
- Flooring:
- Carpet, Hardwood, Vinyl
- Heating Cooling Fuel:
- Water Heater:
- Basement Desc:
- Bulkhead, Concrete, Full, Unfinished
Exterior Features
- Style of Residence:
- Cape, Farmhouse
- House Color:
- Time Share:
- No
- Resort:
- Exterior Desc:
- Exterior Details:
- Amenities/Services:
- Land Desc.:
- Country Setting, Major Road Frontage, Neighbor Business, River, River Frontage, In Town
- Suitable Land Usage:
- Roof Desc.:
- Asphalt Shingle
- Driveway Desc.:
- Paved
- Foundation Desc.:
- Block
- Sewer Desc.:
- Septic
- Garage/Parking:
- Yes
- Garage Spaces:
- 2
- Road Frontage:
- 174
Other Information
- List Date:
- 2025-07-07
- Last Updated:


