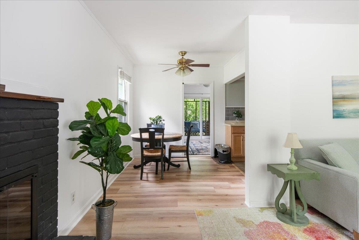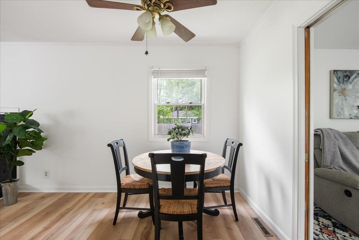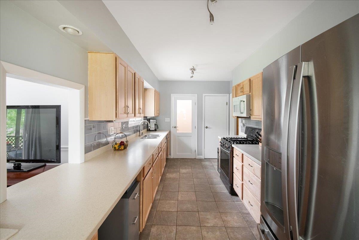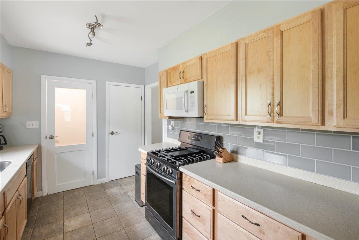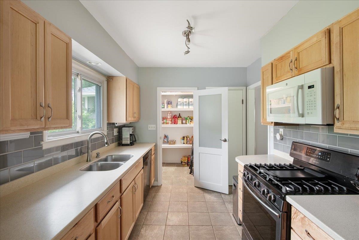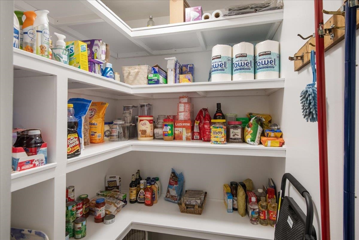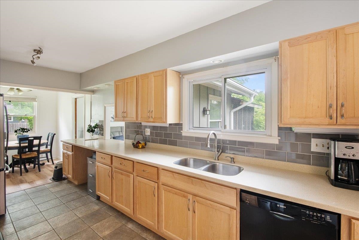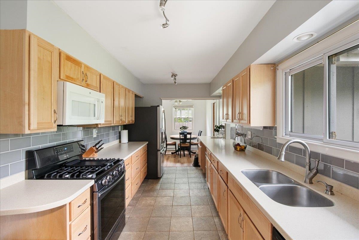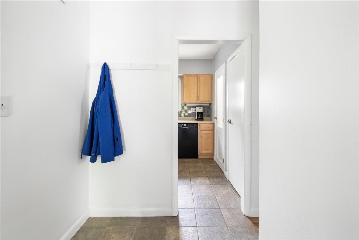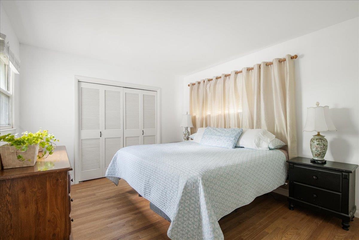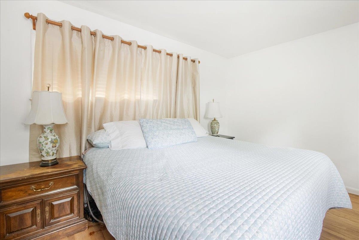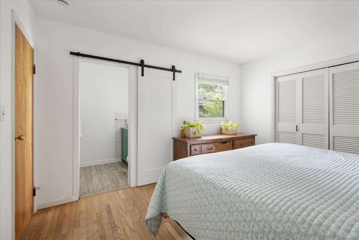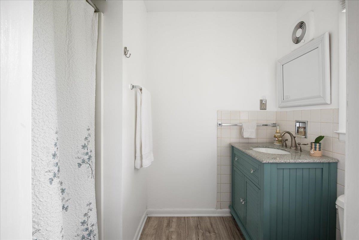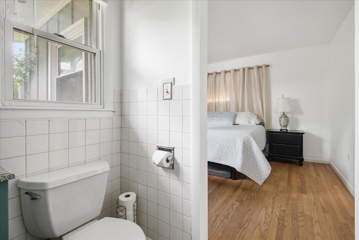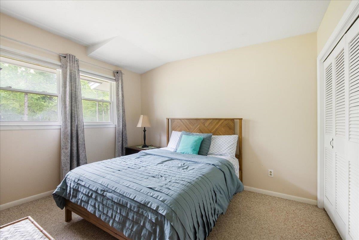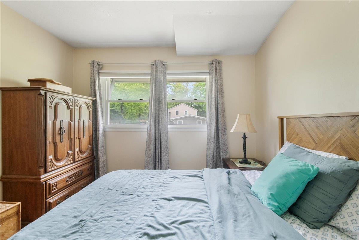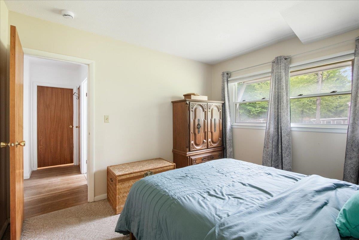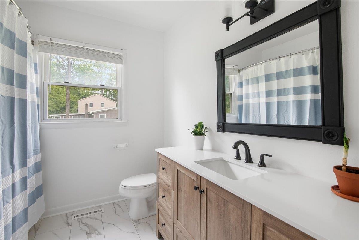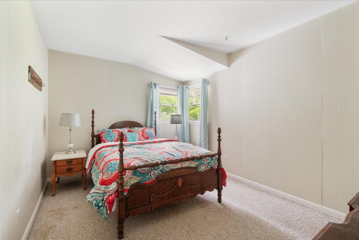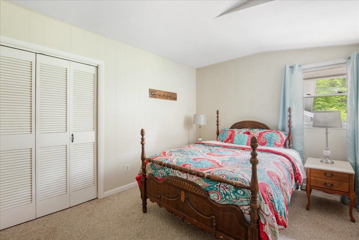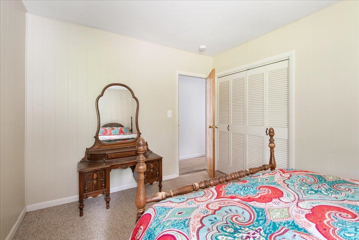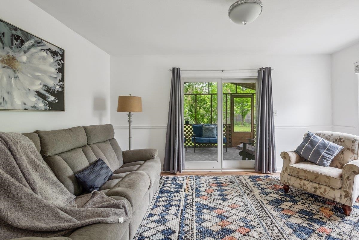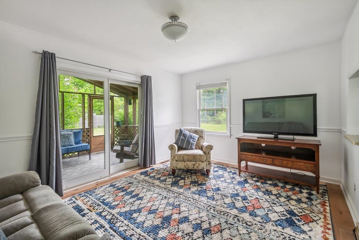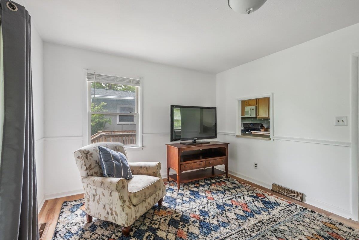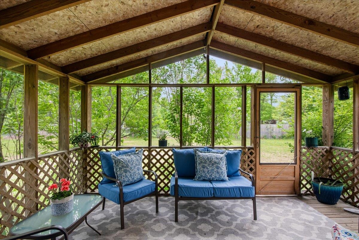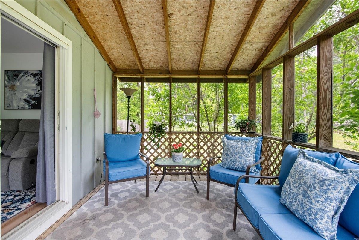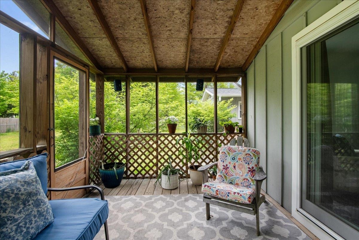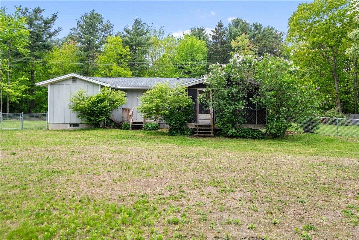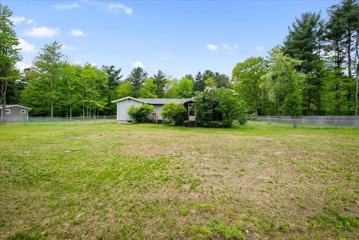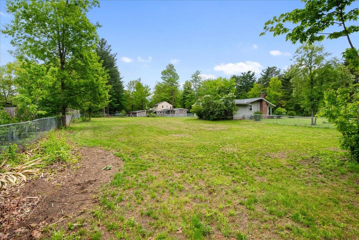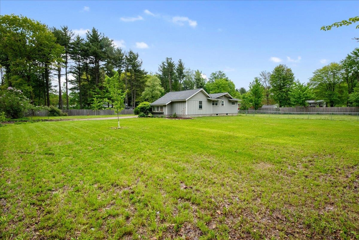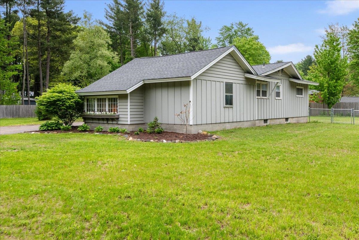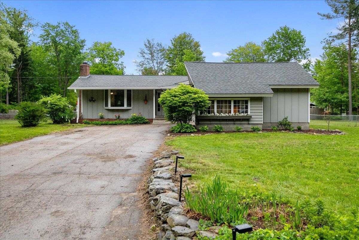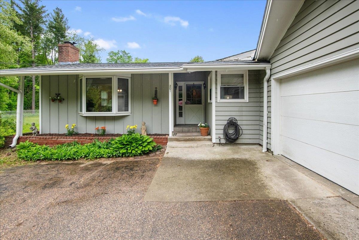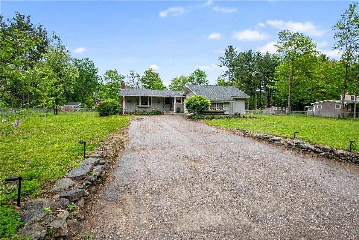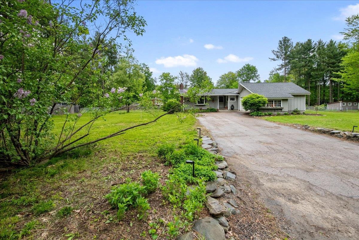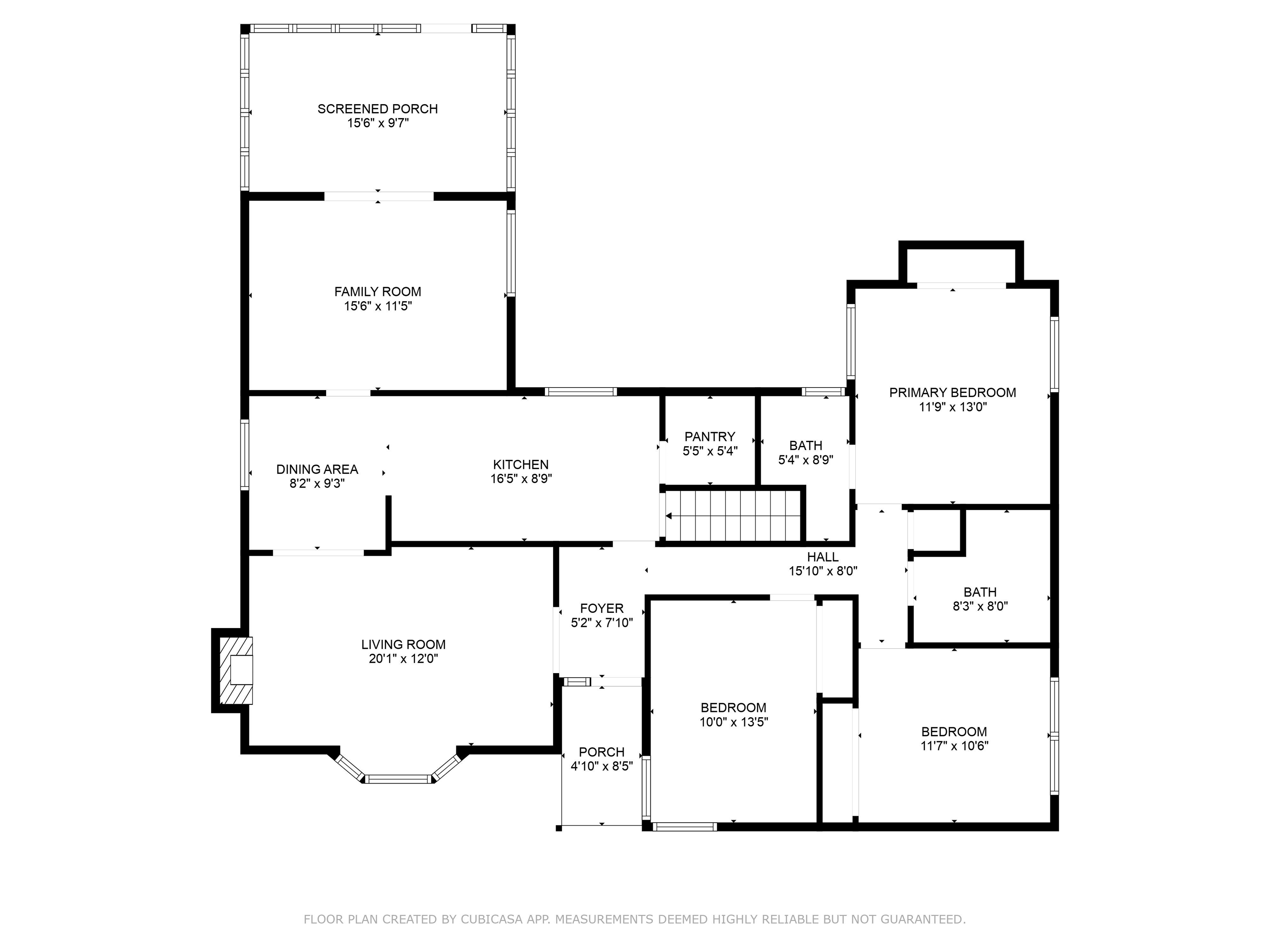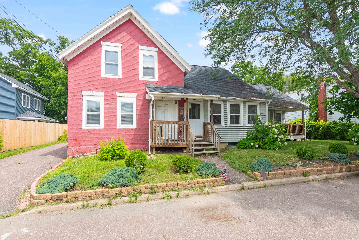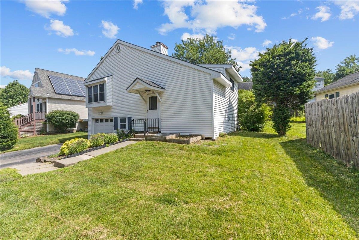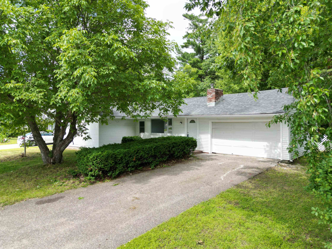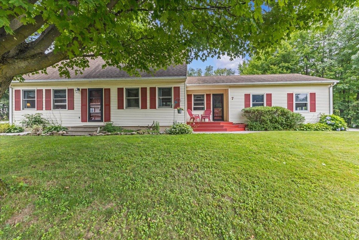1 of 43
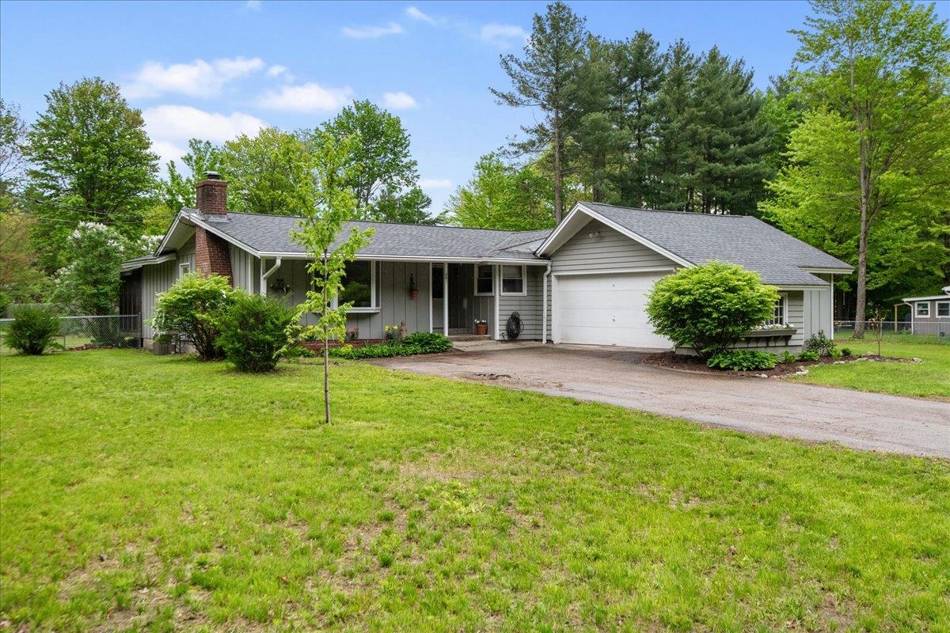
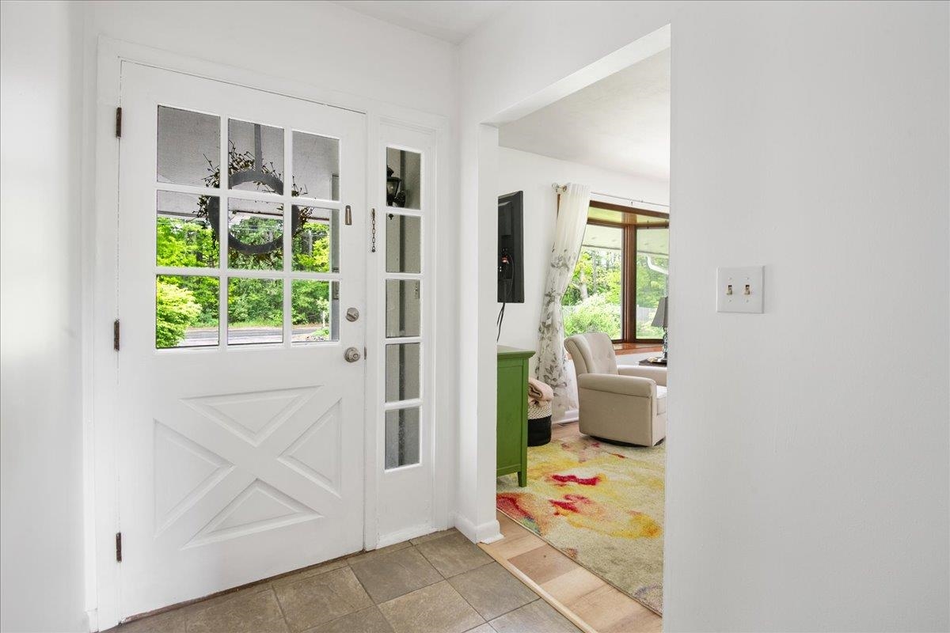
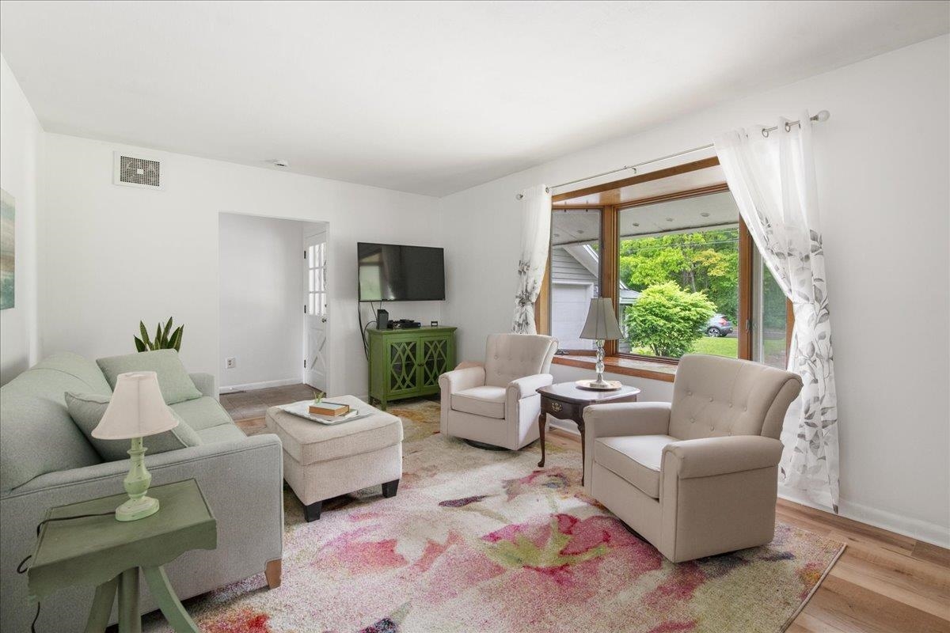
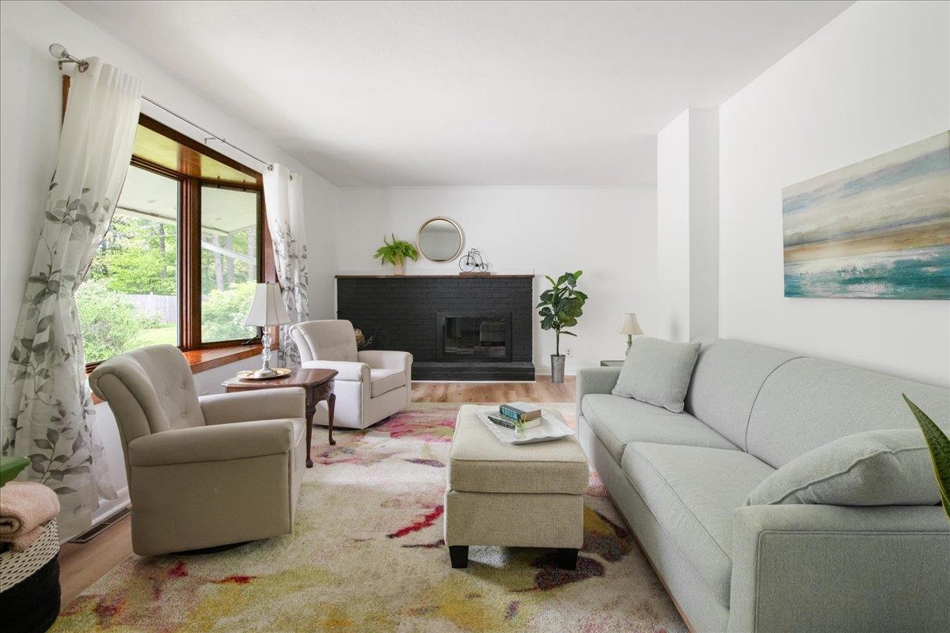
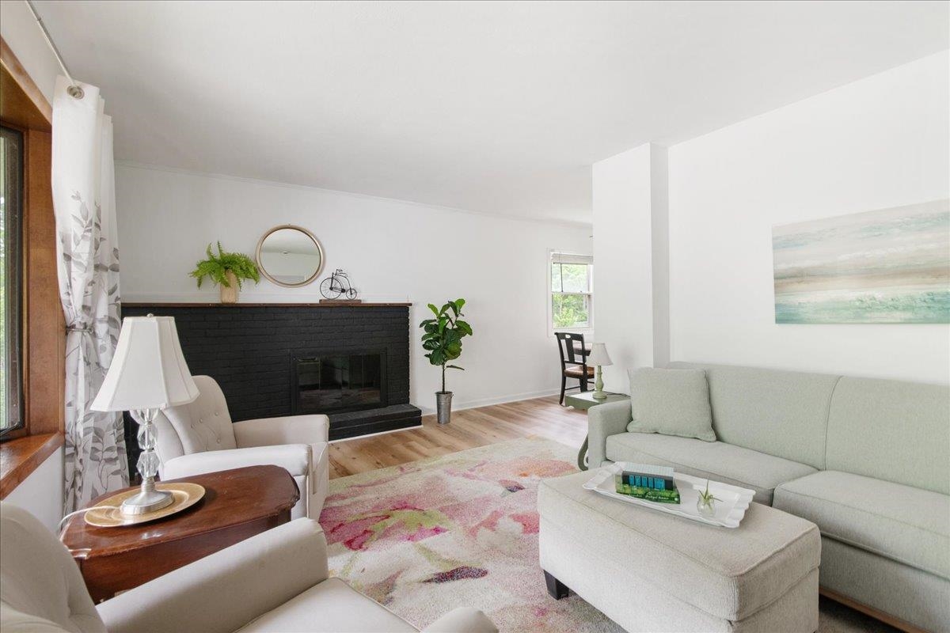
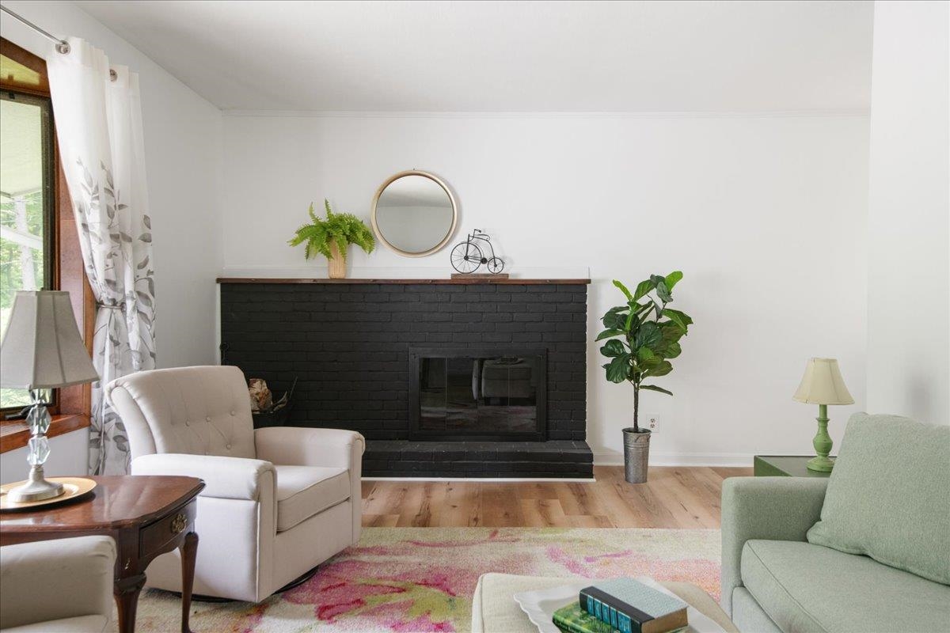
General Property Information
- Property Status:
- Active Under Contract
- Price:
- $500, 000
- Assessed:
- $0
- Assessed Year:
- County:
- VT-Chittenden
- Acres:
- 0.92
- Property Type:
- Single Family
- Year Built:
- 1964
- Agency/Brokerage:
- The Malley Group
KW Vermont - Bedrooms:
- 3
- Total Baths:
- 2
- Sq. Ft. (Total):
- 1477
- Tax Year:
- 2025
- Taxes:
- $6, 000
- Association Fees:
Welcome to this beautifully updated 3-bedroom home, perfectly situated on nearly an acre of flat, usable land in the heart of Williston. Boasting a huge fenced-in backyard & thoughtful upgrades throughout, this home is move-in ready and offers both comfort & convenience. The tiled entryway leads you into a bright & inviting living room, featuring a large bay window and a cozy wood-burning fireplace with glass doors & painted brick surround. Updated lighting, fresh paint & new flooring flow throughout the home, enhancing its modern charm. The galley-style kitchen is a standout, equipped with maple cabinetry, newer appliances (2024), a brand new microwave, under-cabinet lighting, a tiled backsplash & a gorgeous walk-in pantry. Just off the kitchen, a dining area connects seamlessly to the living spaces, ideal for everyday meals or casual entertaining. At the rear of the home, a cozy family room leads to a screened-in porch where you can enjoy summer evenings in peace. The primary bedroom comfortably fits a king-sized bed and includes an en suite bathroom with a shower & built-in storage. Two additional bedrooms and a second updated full bath with a new vanity complete the layout. Additional highlights include central air, a brand new washer, newer gas furnace (2022) and a layout designed for effortless single-level living. Located just minutes from Williston Road, I-89, schools, shopping & dining, this home offers the perfect blend of comfort and accessibility.
Interior Features
- # Of Stories:
- 1
- Sq. Ft. (Total):
- 1477
- Sq. Ft. (Above Ground):
- 1477
- Sq. Ft. (Below Ground):
- 0
- Sq. Ft. Unfinished:
- 1190
- Rooms:
- 6
- Bedrooms:
- 3
- Baths:
- 2
- Interior Desc:
- Dining Area, Wood Fireplace, Kitchen/Dining, Laundry Hook-ups, Walk-in Pantry, Basement Laundry
- Appliances Included:
- Dishwasher, Dryer, Microwave, Gas Range, Refrigerator, Washer, Gas Water Heater, Rented Water Heater
- Flooring:
- Carpet, Hardwood, Tile, Vinyl Plank
- Heating Cooling Fuel:
- Water Heater:
- Basement Desc:
- Full, Slab, Storage Space, Unfinished, Basement Stairs
Exterior Features
- Style of Residence:
- Ranch
- House Color:
- Grey
- Time Share:
- No
- Resort:
- Exterior Desc:
- Exterior Details:
- Full Fence, Screened Porch
- Amenities/Services:
- Land Desc.:
- Landscaped, Near Shopping, Near Public Transportatn
- Suitable Land Usage:
- Roof Desc.:
- Architectural Shingle
- Driveway Desc.:
- Paved
- Foundation Desc.:
- Block, Concrete, Concrete Slab
- Sewer Desc.:
- Public
- Garage/Parking:
- Yes
- Garage Spaces:
- 2
- Road Frontage:
- 193
Other Information
- List Date:
- 2025-07-07
- Last Updated:


