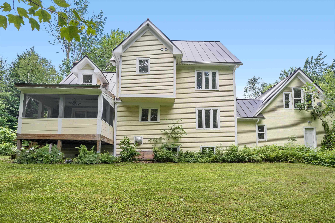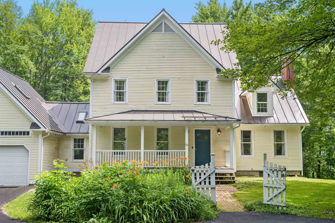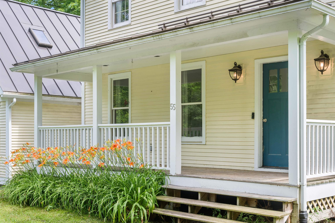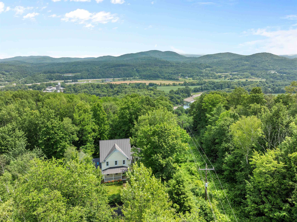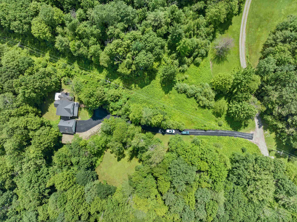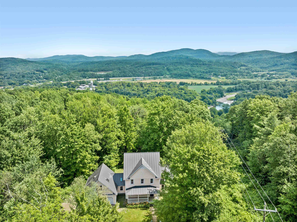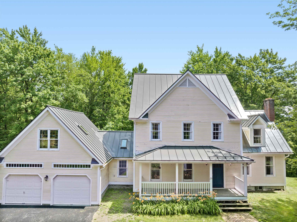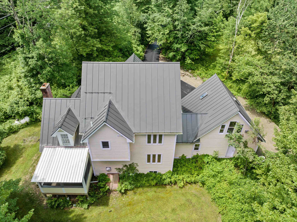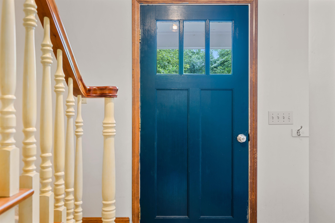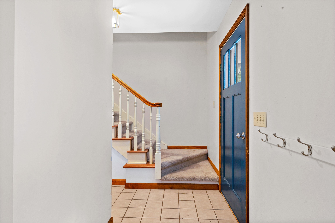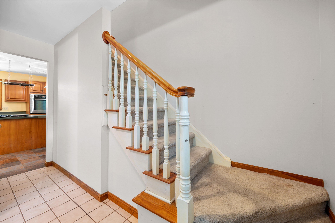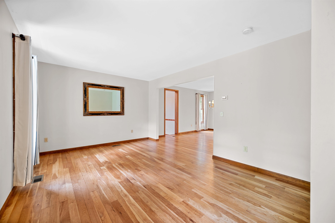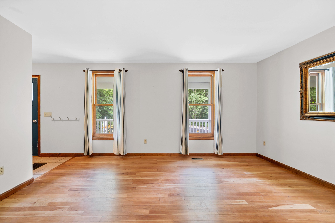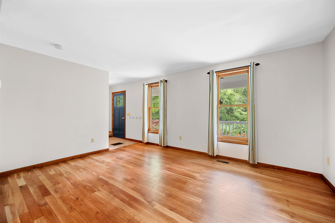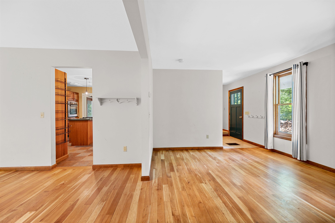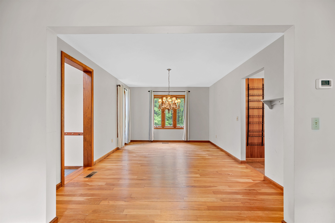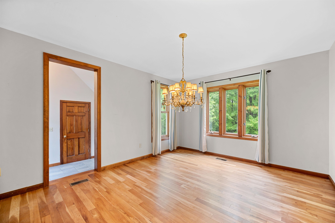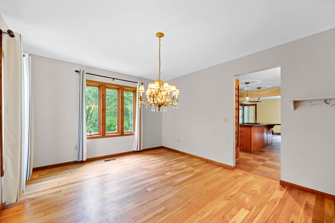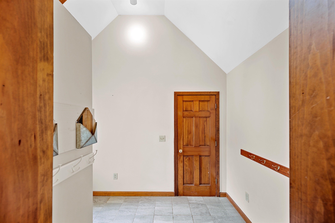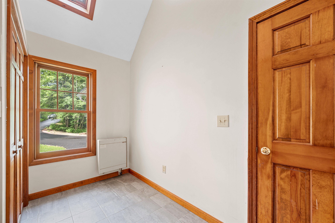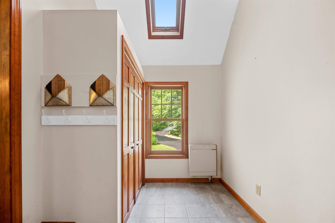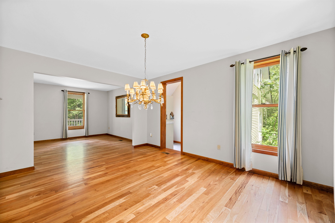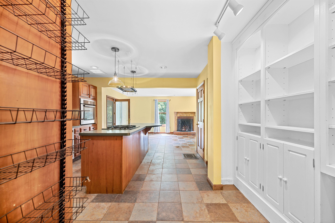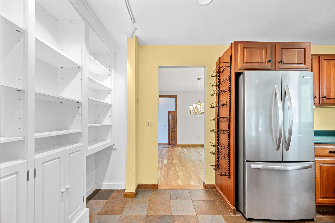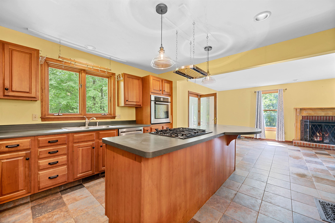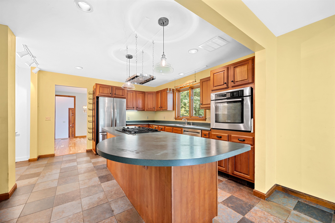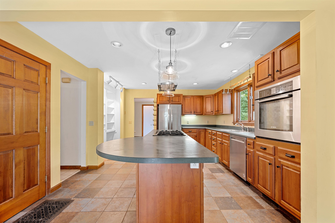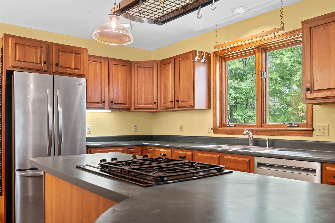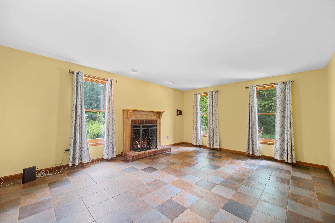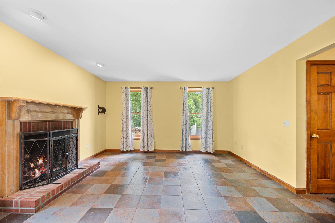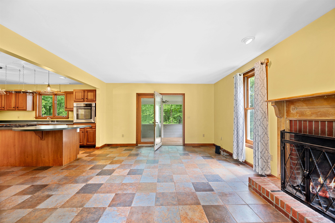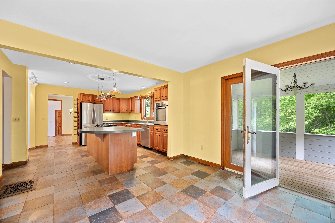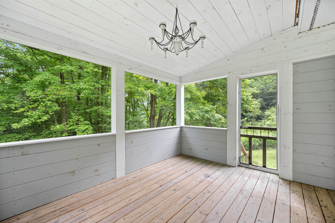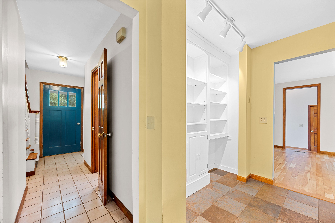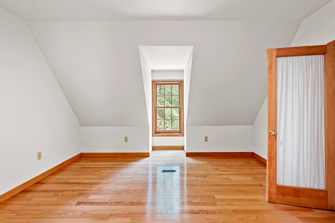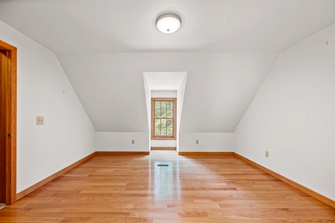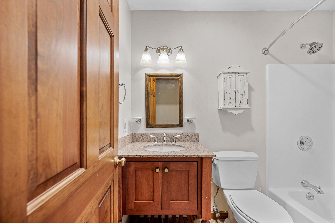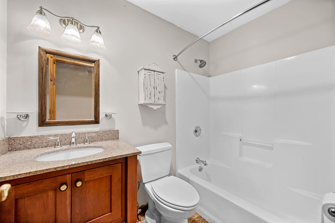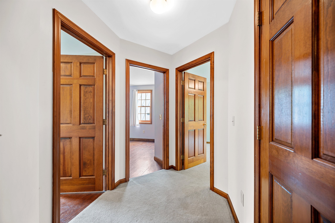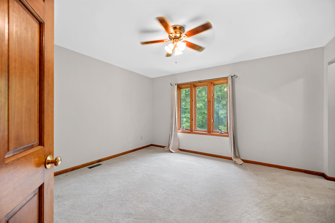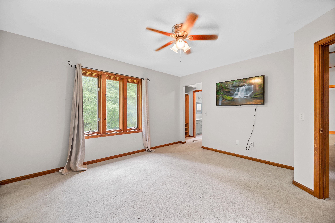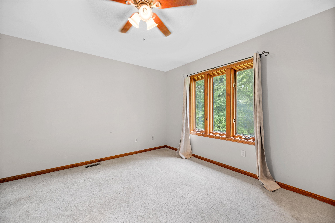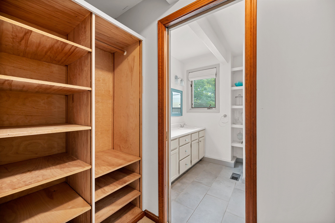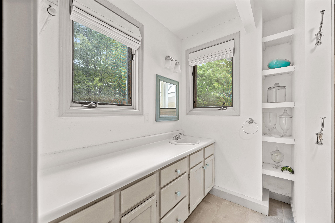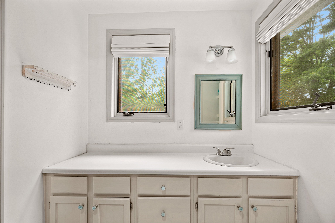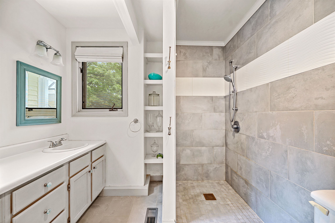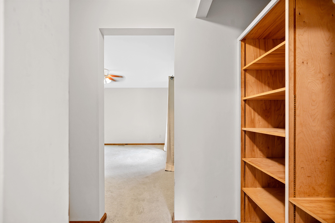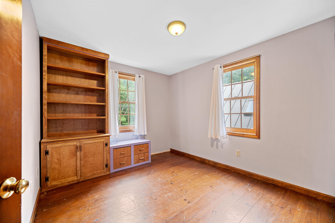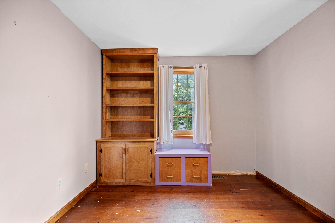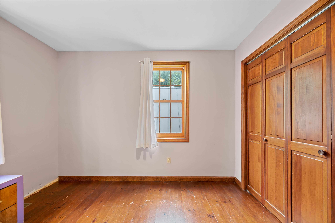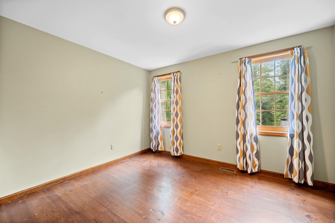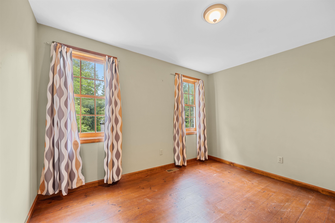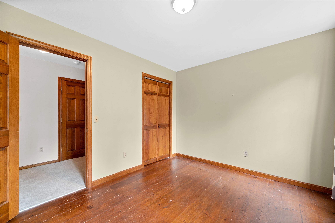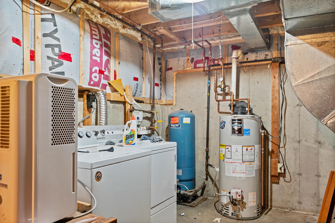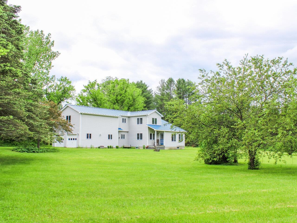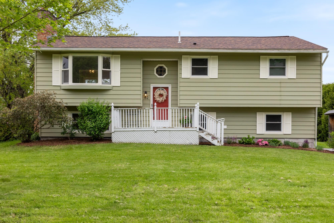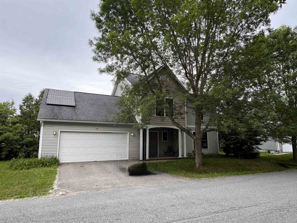1 of 60
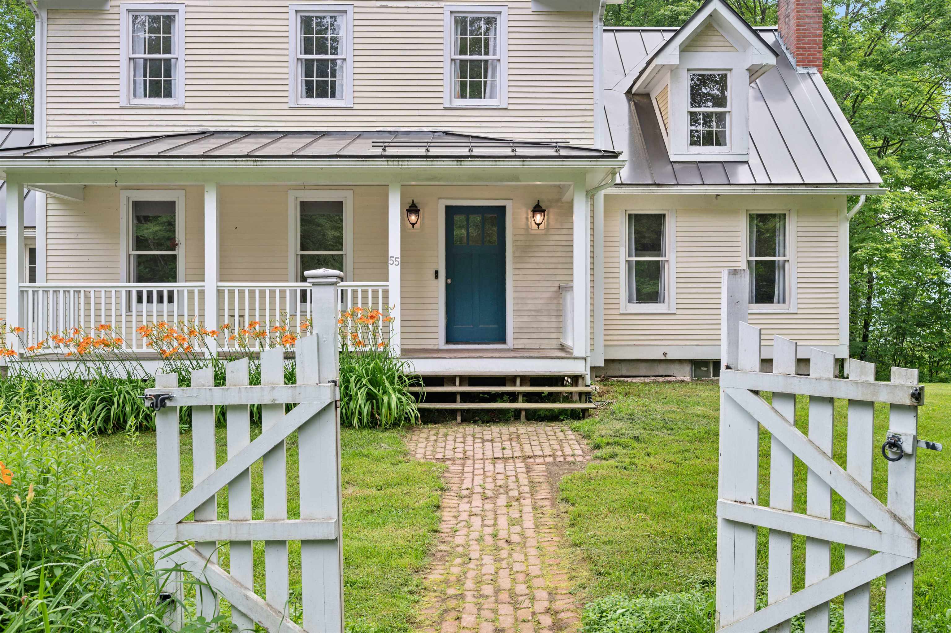
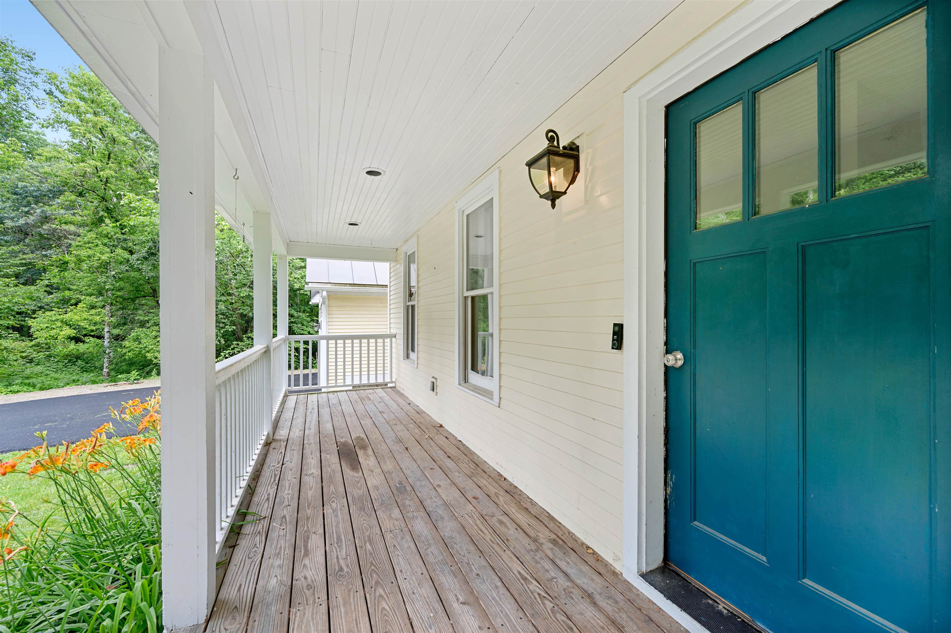
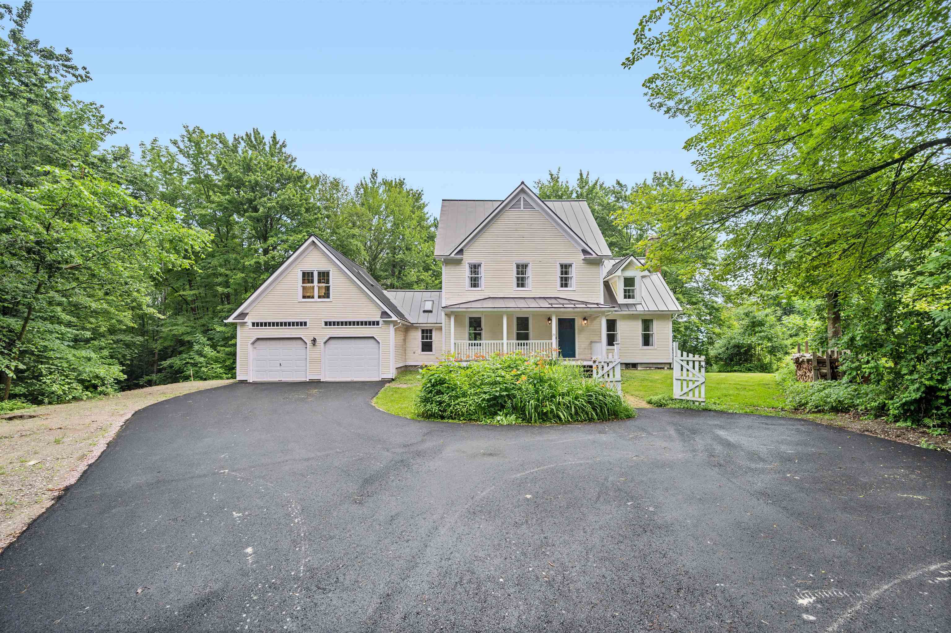
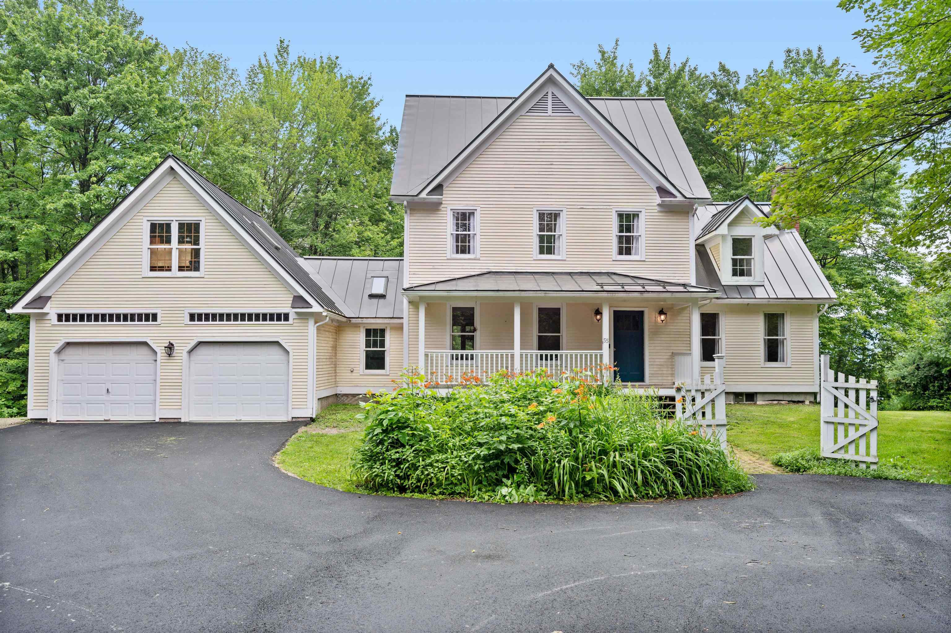
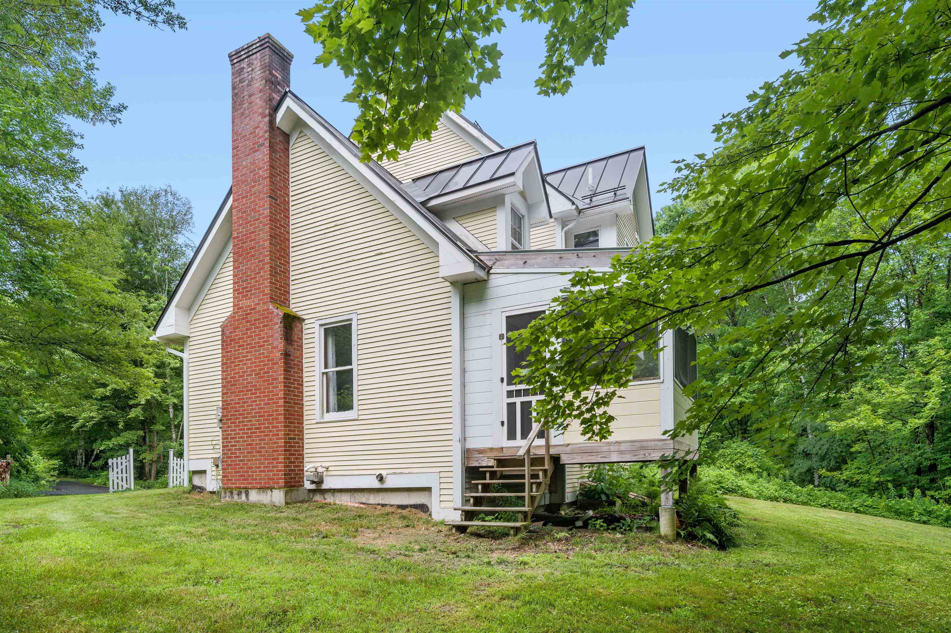
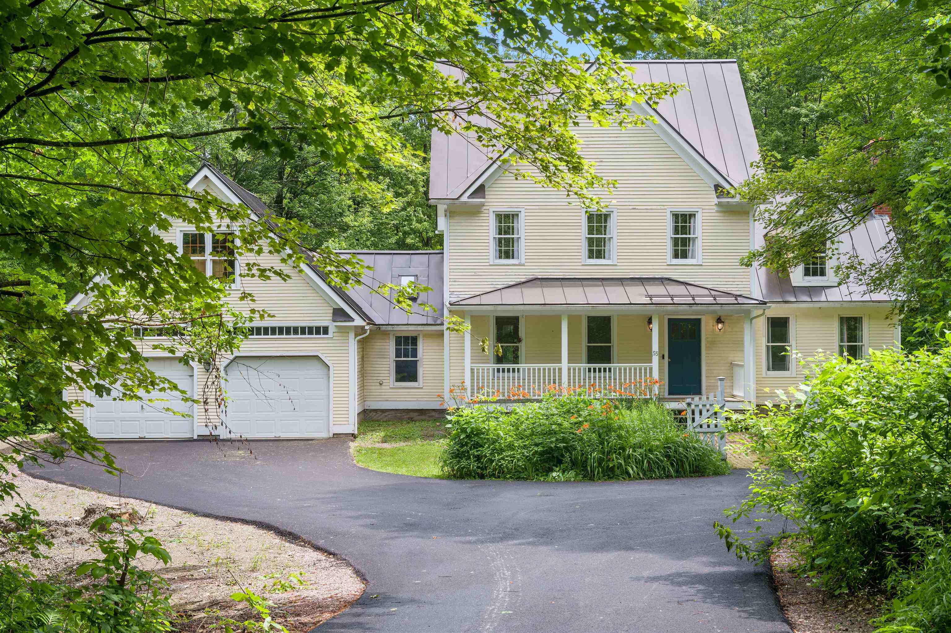
General Property Information
- Property Status:
- Active
- Price:
- $570, 000
- Assessed:
- $0
- Assessed Year:
- County:
- VT-Chittenden
- Acres:
- 10.02
- Property Type:
- Single Family
- Year Built:
- 1995
- Agency/Brokerage:
- Josh Bara
KW Vermont - Bedrooms:
- 3
- Total Baths:
- 2
- Sq. Ft. (Total):
- 1979
- Tax Year:
- Taxes:
- $0
- Association Fees:
This Richmond home offers the perfect balance of peaceful country living and unbeatable access to the best of Vermont. Enjoy a quick commute to Burlington, the airport, and I-89, while being just 20 minutes from Bolton Valley, 30 minutes from world-class skiing at Stowe, and 45 minutes from Sugarbush. Inside, the home features a clean, modern farmhouse aesthetic with warm wood accents, abundant natural light, and inviting spaces throughout. The spacious kitchen, complete with a center island, flows into a dining area with hardwood floors and large windows overlooking the trees. The living room is anchored by a cozy fireplace and stylish tile floors—ideal for Vermont’s four seasons. The current owner has thoughtfully added a large mudroom, screened-in porch, and an attached two-car garage with ample storage for all your outdoor gear. Whether you're drawn to skiing, hiking, or proximity to Burlington, this home offers it all in a private, welcoming setting.
Interior Features
- # Of Stories:
- 1.5
- Sq. Ft. (Total):
- 1979
- Sq. Ft. (Above Ground):
- 1979
- Sq. Ft. (Below Ground):
- 0
- Sq. Ft. Unfinished:
- 1599
- Rooms:
- 9
- Bedrooms:
- 3
- Baths:
- 2
- Interior Desc:
- Dining Area, Fireplace - Wood, Fireplaces - 1, Hearth, Kitchen Island, Natural Light, Walk-in Closet, Laundry - Basement
- Appliances Included:
- Dishwasher, Dryer, Microwave, Range - Gas, Refrigerator, Washer, Stove - Gas, Water Heater - Electric, Exhaust Fan
- Flooring:
- Carpet, Tile, Wood
- Heating Cooling Fuel:
- Water Heater:
- Basement Desc:
- Concrete Floor, Full, Stairs - Interior, Unfinished, Interior Access
Exterior Features
- Style of Residence:
- Farmhouse
- House Color:
- Yellow
- Time Share:
- No
- Resort:
- Exterior Desc:
- Exterior Details:
- Fence - Partial, Natural Shade, Porch - Covered, Porch - Screened
- Amenities/Services:
- Land Desc.:
- Rural
- Suitable Land Usage:
- Roof Desc.:
- Metal
- Driveway Desc.:
- Concrete
- Foundation Desc.:
- Concrete
- Sewer Desc.:
- On-Site Septic Exists
- Garage/Parking:
- Yes
- Garage Spaces:
- 2
- Road Frontage:
- 0
Other Information
- List Date:
- 2025-07-07
- Last Updated:


