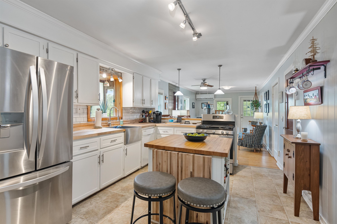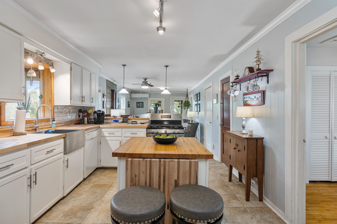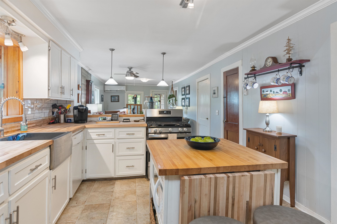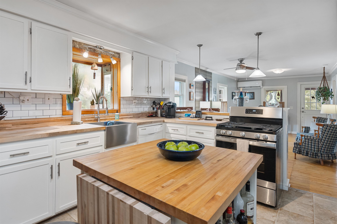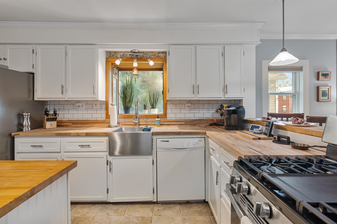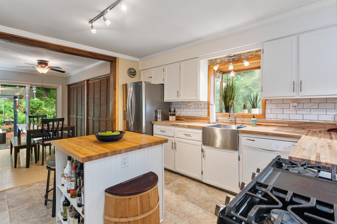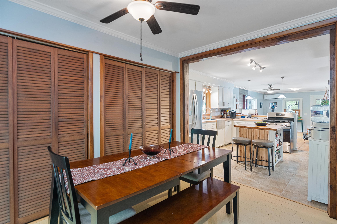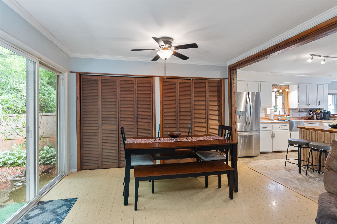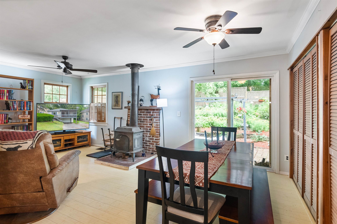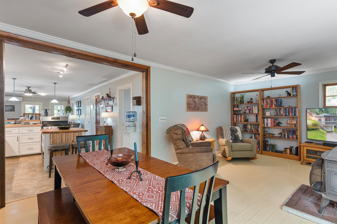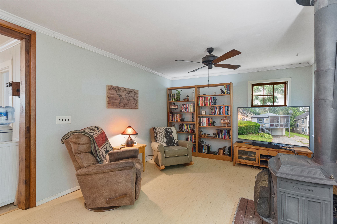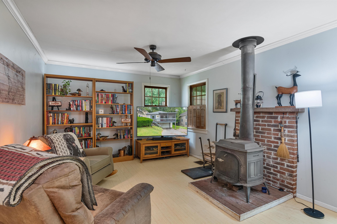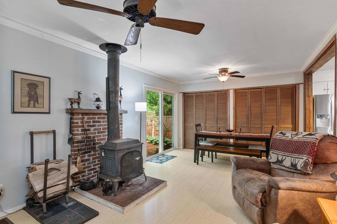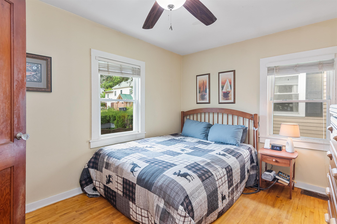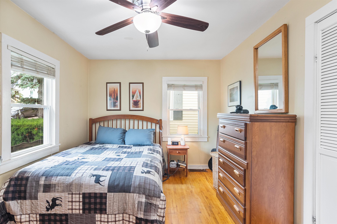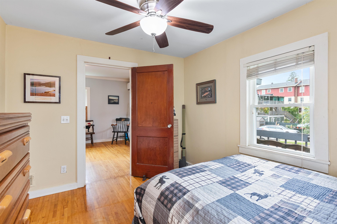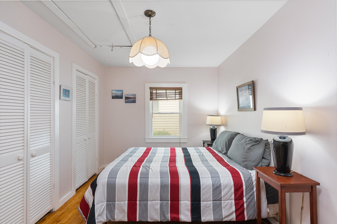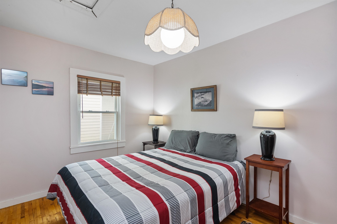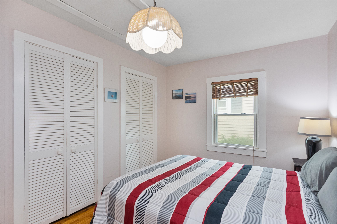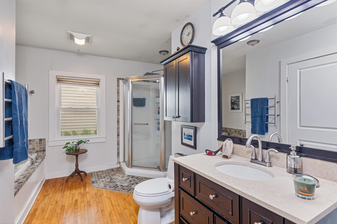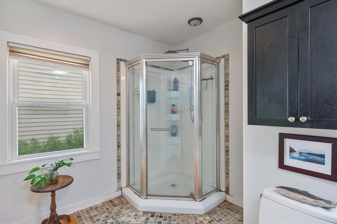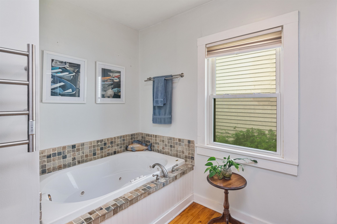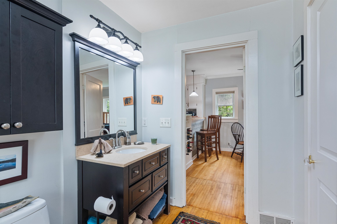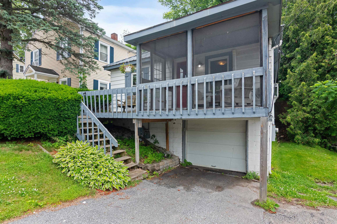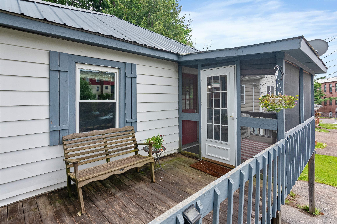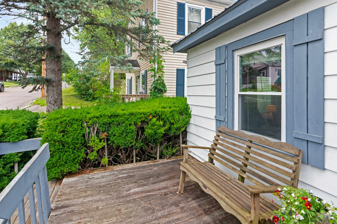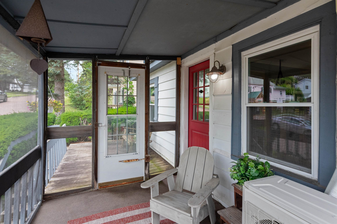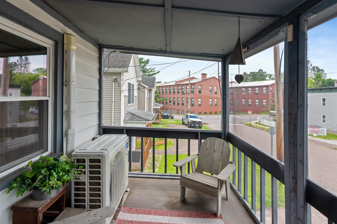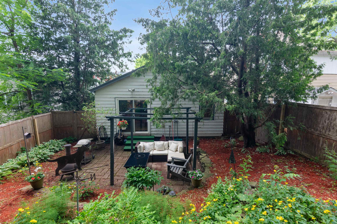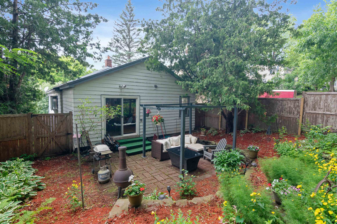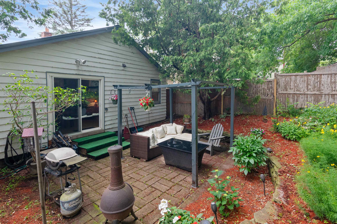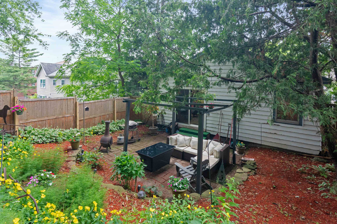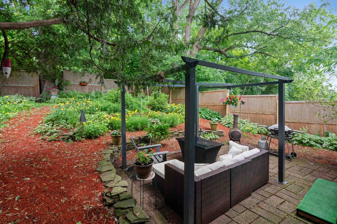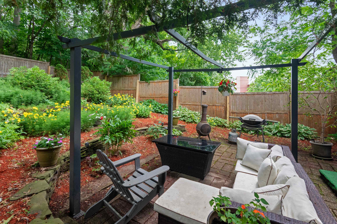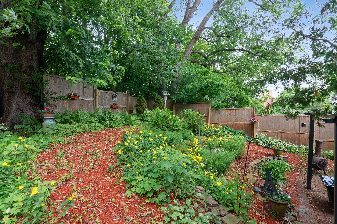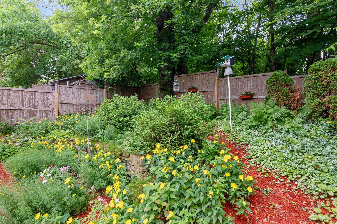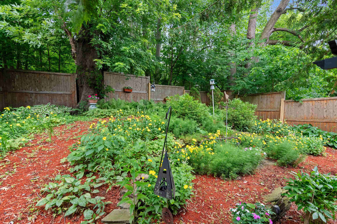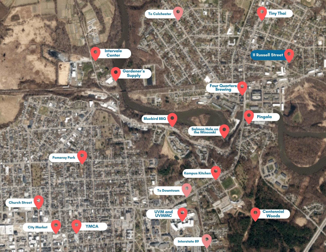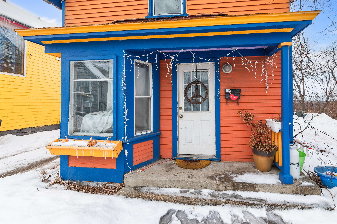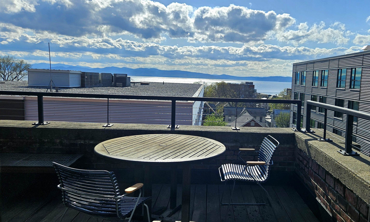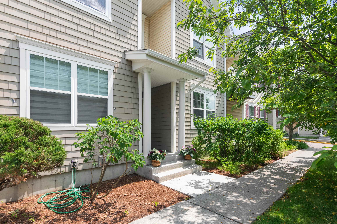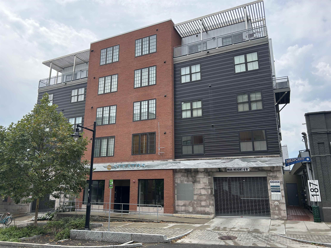1 of 44
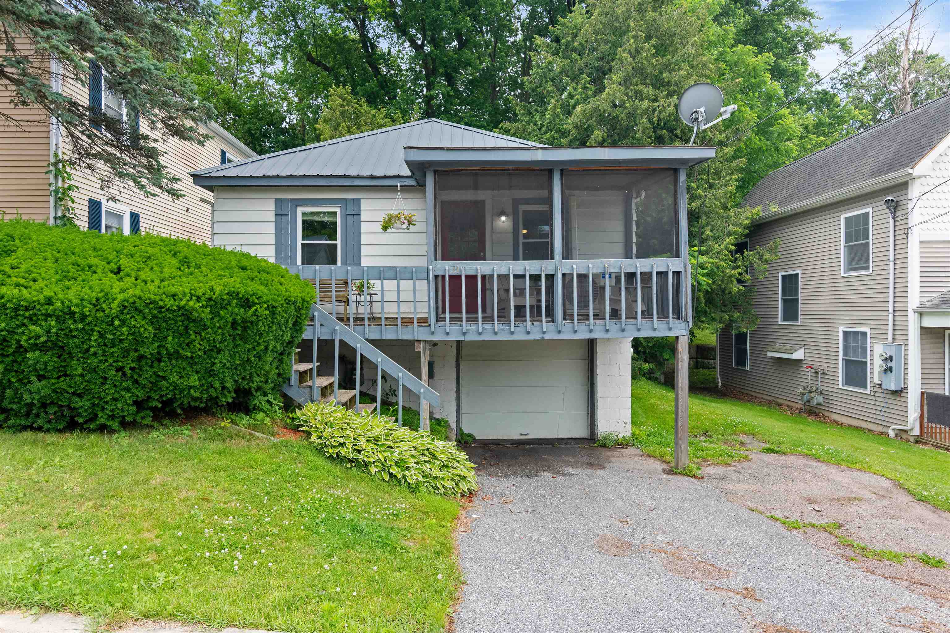
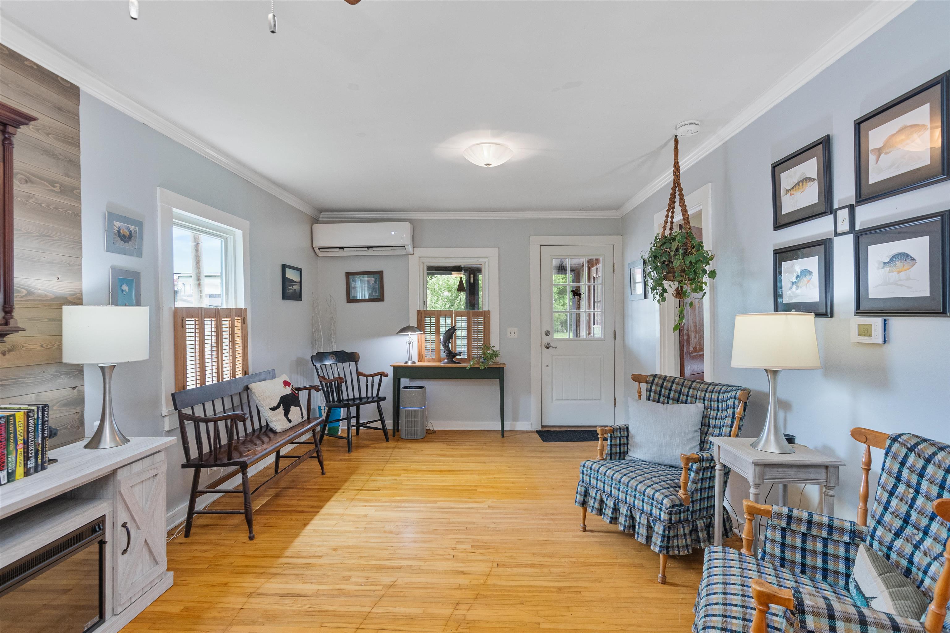
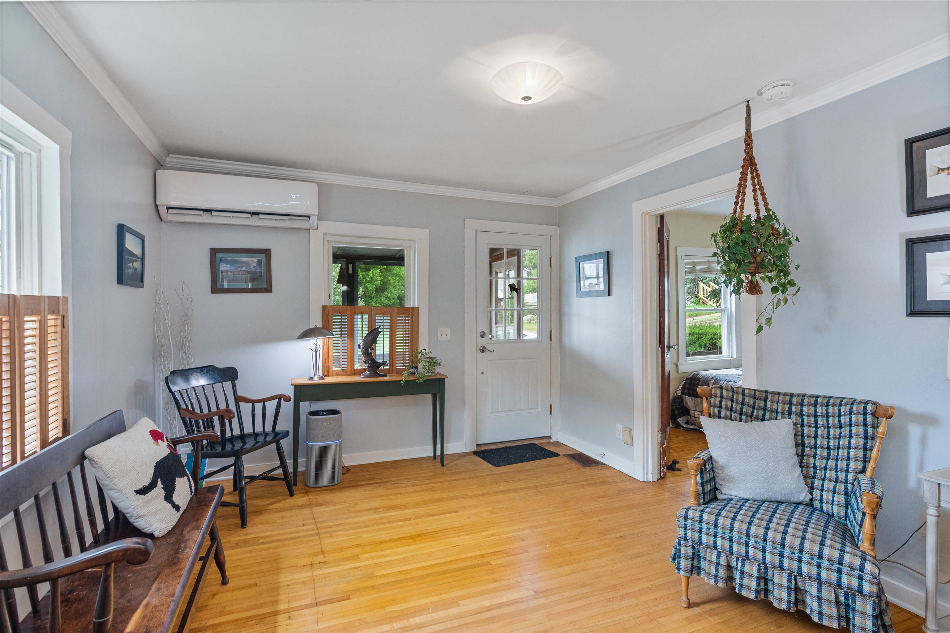
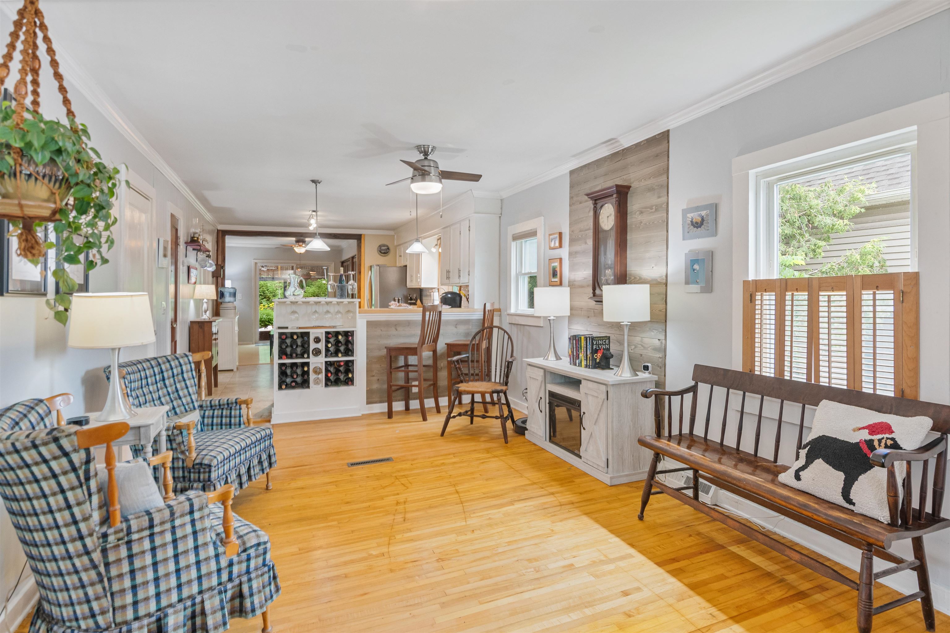
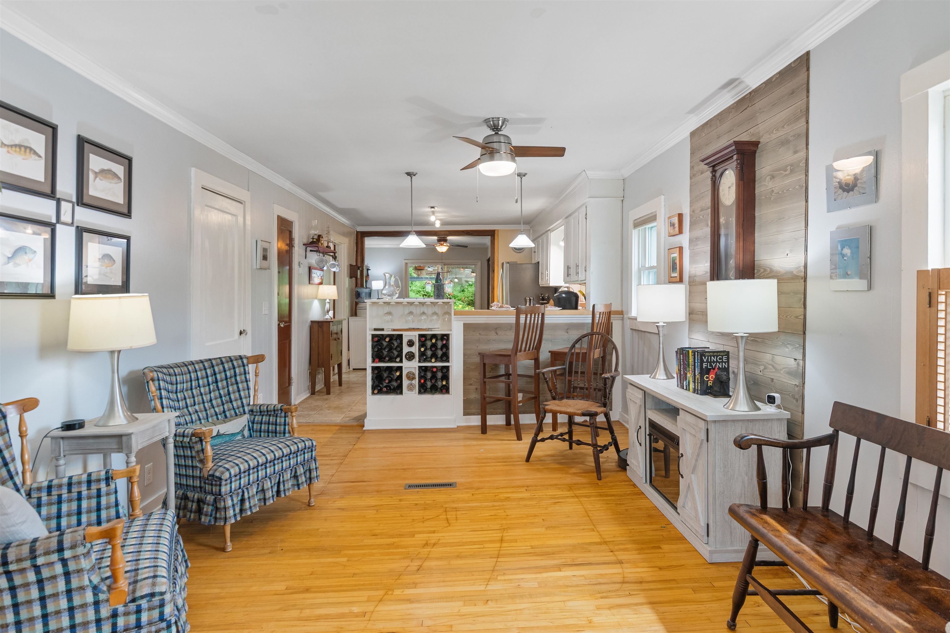
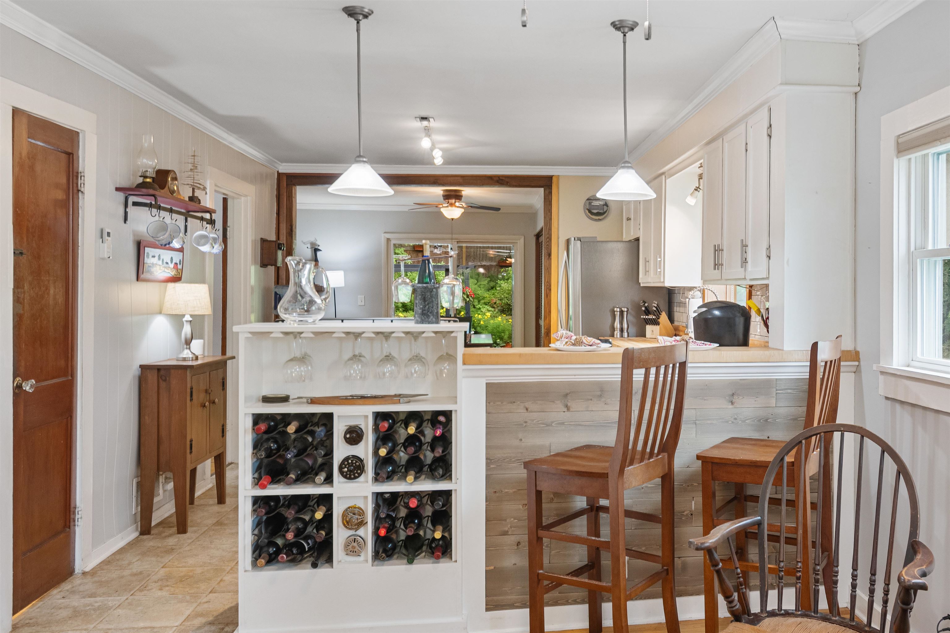
General Property Information
- Property Status:
- Active
- Price:
- $415, 000
- Assessed:
- $0
- Assessed Year:
- County:
- VT-Chittenden
- Acres:
- 0.09
- Property Type:
- Single Family
- Year Built:
- 1958
- Agency/Brokerage:
- Elise Polli
Polli Properties - Bedrooms:
- 2
- Total Baths:
- 1
- Sq. Ft. (Total):
- 1113
- Tax Year:
- 2025
- Taxes:
- $7, 119
- Association Fees:
Adorable 2-bedroom, 1-bathroom hillside bungalow full of charm and an unexpected backyard oasis! This inviting home welcomes you through a sweet screened-in front porch into a bright and open living room and kitchen, complete with hardwood floors, a mini split, and an abundance of natural light. The kitchen shines with a stainless steel farmhouse sink, butcher block countertops, and a center island with a fold-out leaf for extra seating- perfect for entertaining. Not to mention the stainless steel fridge and gas range are new as of 2023. Toward the rear, you'll find a cozy den and dining room with bamboo flooring, a main-level laundry closet, wood stove, and walk-out access to the beautifully landscaped backyard. Two spacious bedrooms grace the main level, including one with a walk-through closet leading to a full bath featuring both a whirlpool tub and a step-in shower. Downstairs, an oversized attached one-car garage and basement offer valuable storage space. The paved driveway also offers additional off-street parking. The backyard is a tranquil retreat with mature trees, lush gardens, and a peaceful patio area. Numerous renovations during ownership, including a new heat pump installed in 2023 for efficient heating and cooling. Located in the heart of Winooski, just minutes from the lively Winooski circle's restaurants and shops, and less than five minutes to I-89- this home combines comfort, convenience, and character. Don’t miss the chance to make it yours!
Interior Features
- # Of Stories:
- 1
- Sq. Ft. (Total):
- 1113
- Sq. Ft. (Above Ground):
- 1113
- Sq. Ft. (Below Ground):
- 0
- Sq. Ft. Unfinished:
- 825
- Rooms:
- 6
- Bedrooms:
- 2
- Baths:
- 1
- Interior Desc:
- Blinds, Ceiling Fan, Kitchen Island, Kitchen/Dining, Kitchen/Living, Natural Light, Whirlpool Tub, 1st Floor Laundry
- Appliances Included:
- Dishwasher, Dryer, Microwave, Gas Range, Refrigerator, Washer, Natural Gas Water Heater, Owned Water Heater, Tank Water Heater
- Flooring:
- Bamboo, Hardwood, Laminate
- Heating Cooling Fuel:
- Water Heater:
- Basement Desc:
- Concrete Floor, Full, Interior Stairs, Storage Space, Sump Pump, Unfinished, Walkout, Interior Access, Exterior Access
Exterior Features
- Style of Residence:
- Bungalow
- House Color:
- Blue
- Time Share:
- No
- Resort:
- Exterior Desc:
- Exterior Details:
- Garden Space, Natural Shade, Patio, Screened Porch
- Amenities/Services:
- Land Desc.:
- City Lot, Curbing, Landscaped, Sidewalks, Near Shopping, Near Public Transportatn
- Suitable Land Usage:
- Roof Desc.:
- Metal
- Driveway Desc.:
- Paved
- Foundation Desc.:
- Block
- Sewer Desc.:
- Public
- Garage/Parking:
- Yes
- Garage Spaces:
- 1
- Road Frontage:
- 41
Other Information
- List Date:
- 2025-07-07
- Last Updated:


