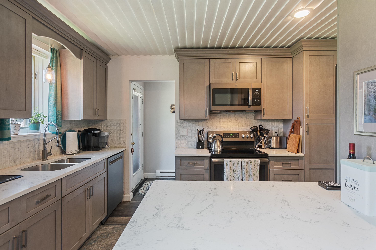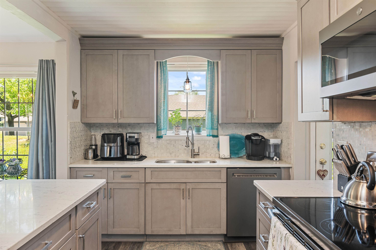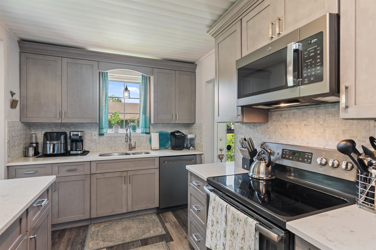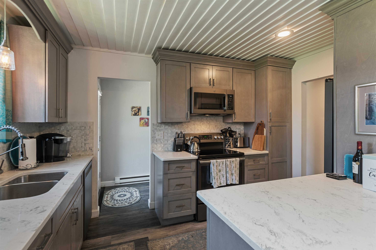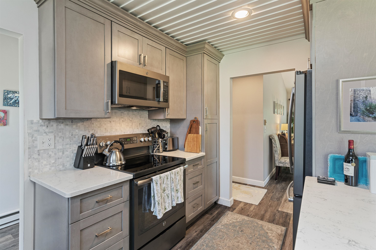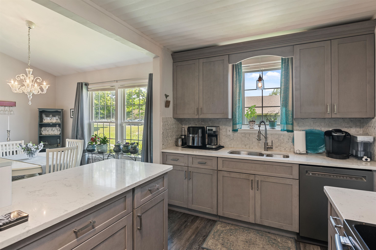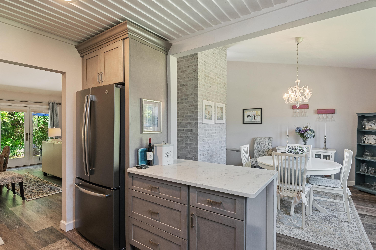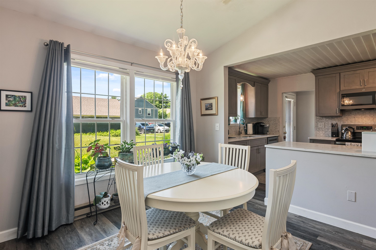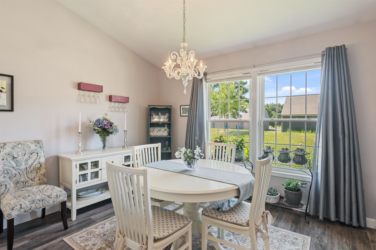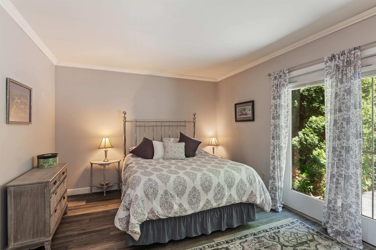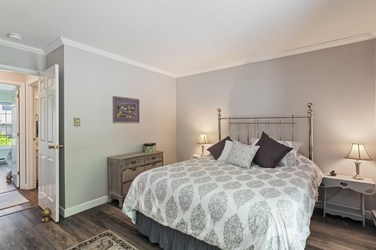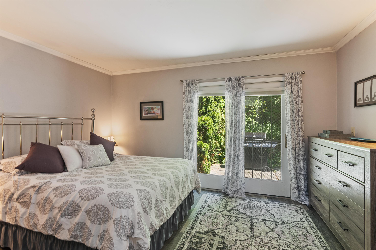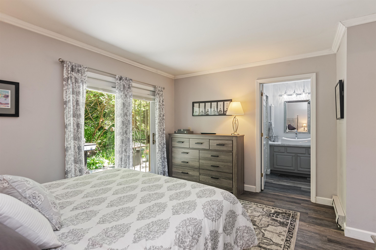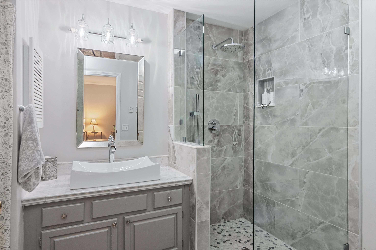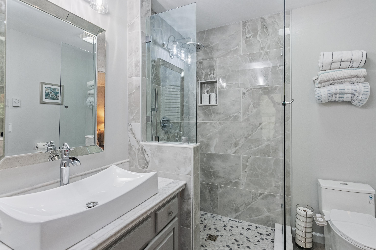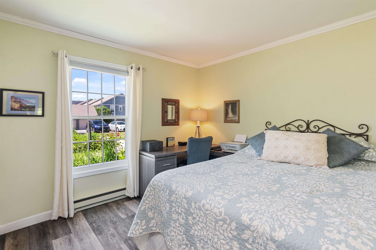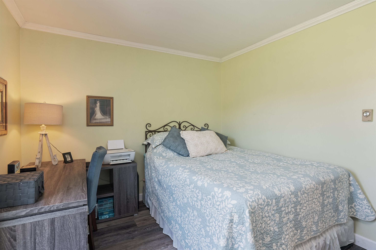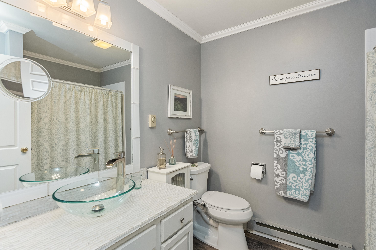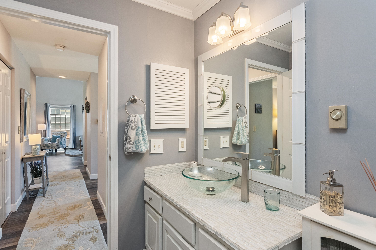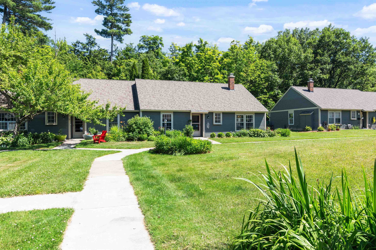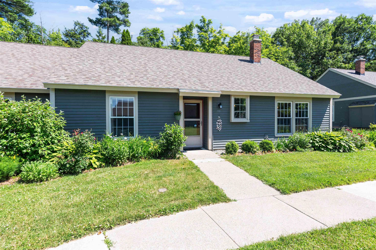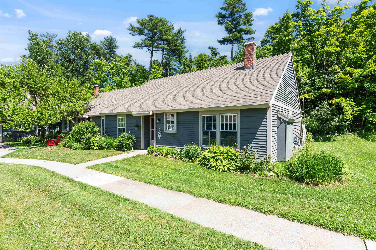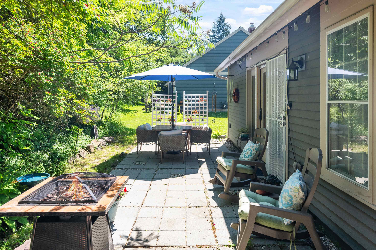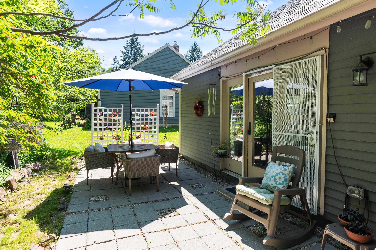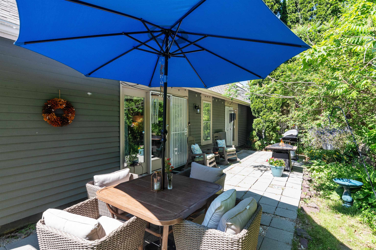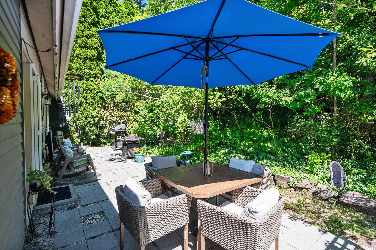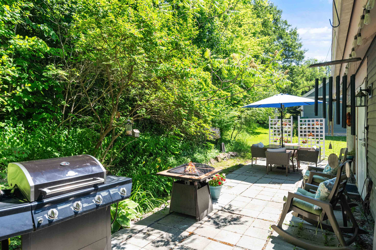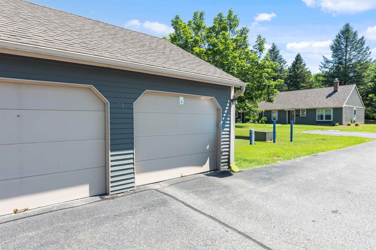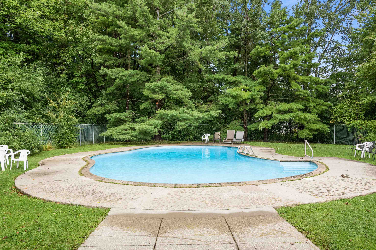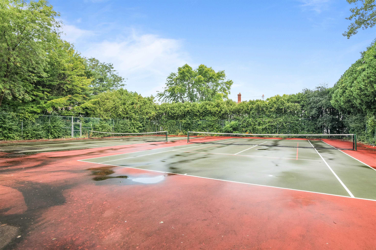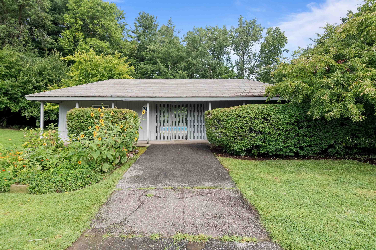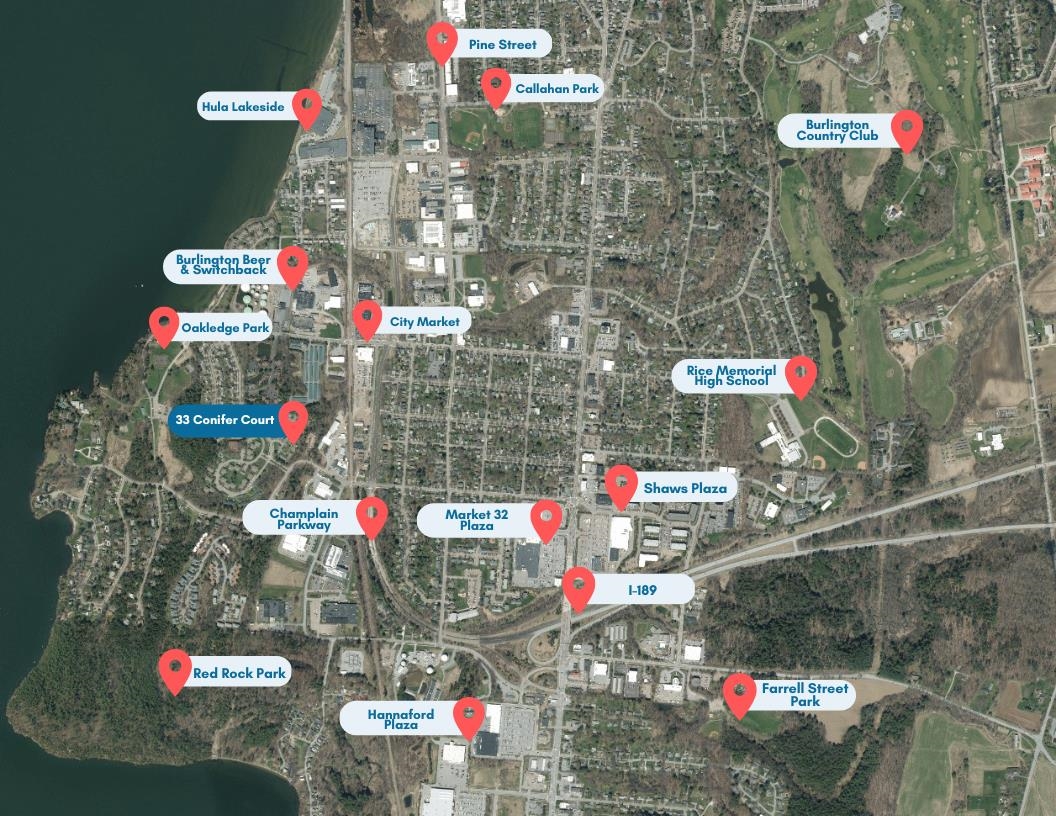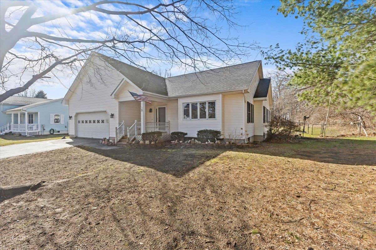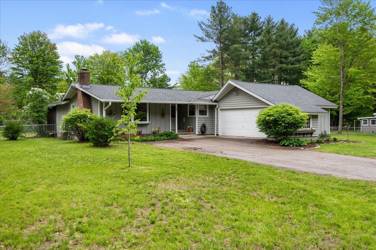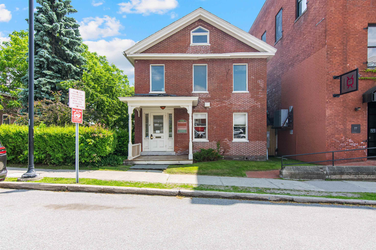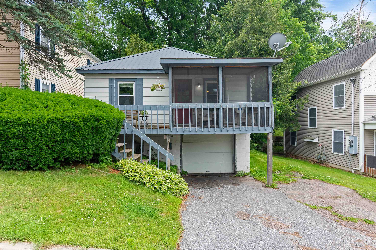1 of 38
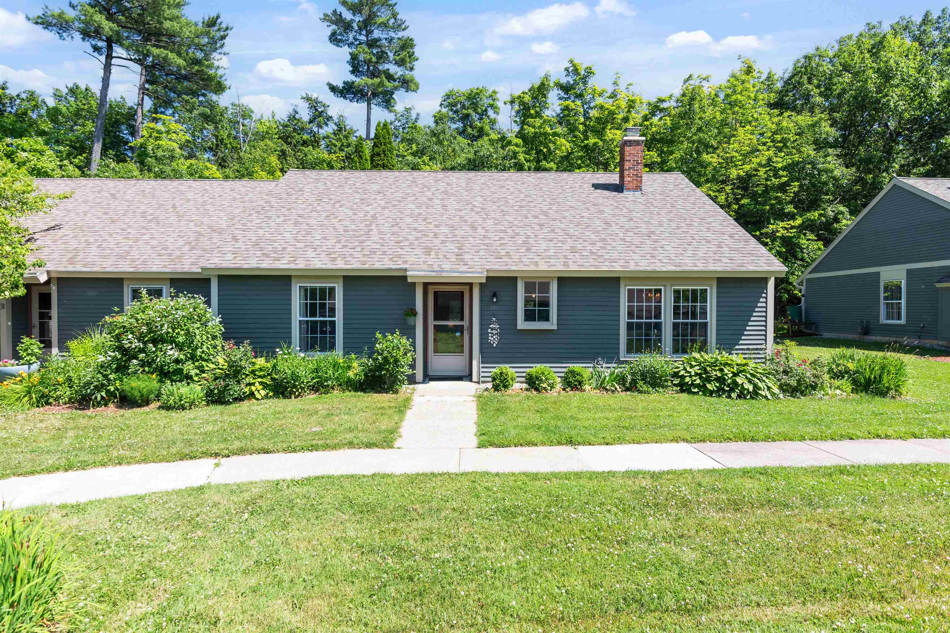
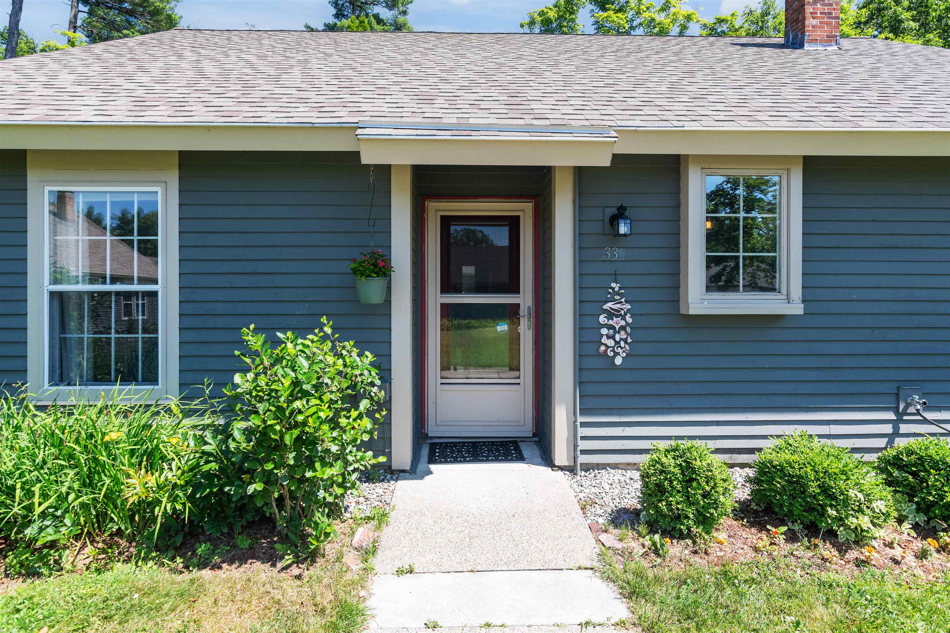
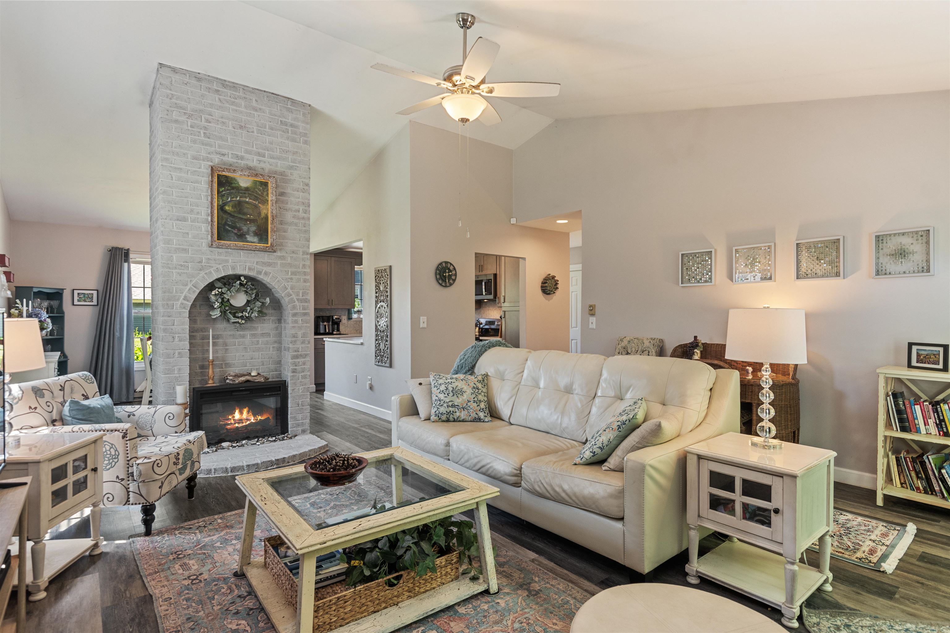
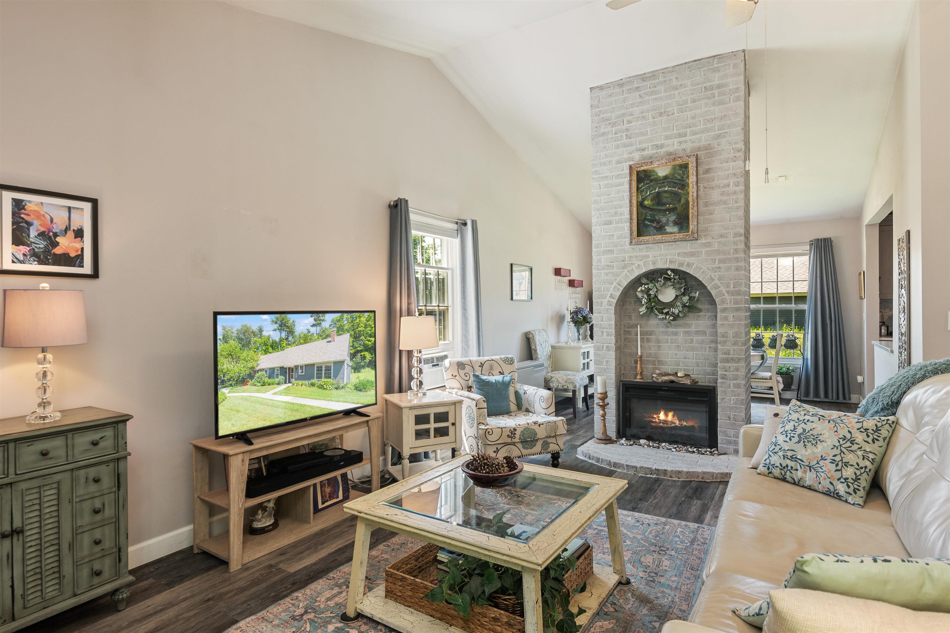
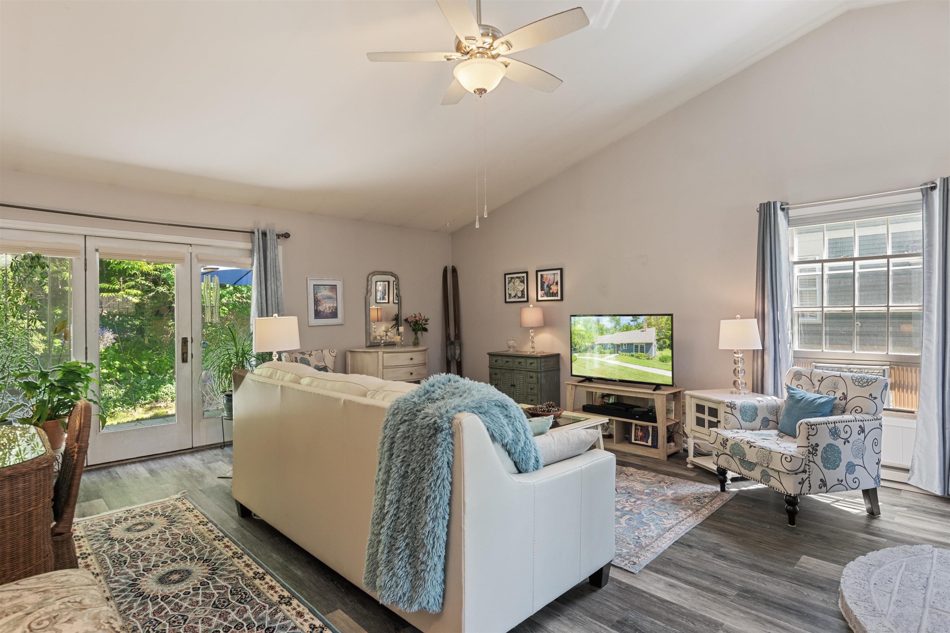
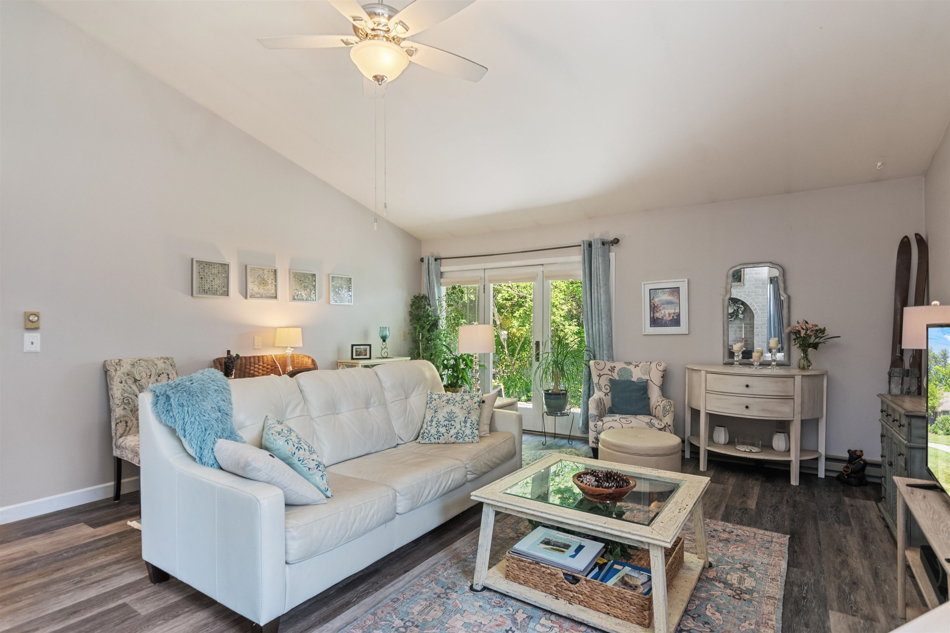
General Property Information
- Property Status:
- Active
- Price:
- $509, 000
- Assessed:
- $0
- Assessed Year:
- County:
- VT-Chittenden
- Acres:
- 0.00
- Property Type:
- Condo
- Year Built:
- 1984
- Agency/Brokerage:
- Elise Polli
Polli Properties - Bedrooms:
- 2
- Total Baths:
- 2
- Sq. Ft. (Total):
- 1228
- Tax Year:
- 2025
- Taxes:
- $7, 618
- Association Fees:
Beautifully updated 2-bed, 2-bath end-unit condo offering single-level living in prime Burlington location! Step inside to an open-concept main living area featuring vaulted ceilings, abundant natural light, a whitewashed fireplace with a new electric insert (2023), and stylish COREtec vinyl flooring throughout. The remodeled kitchen (2018) shines with quartzite countertops, modern cabinetry, stainless steel appliances, and a large island. Down the hall, the spacious primary suite offers a peaceful retreat with a walk-in closet and luxurious ¾ ensuite bathroom fully renovated in 2025- complete with custom tilework and a step-in shower with glass enclosure. A second bedroom, updated full bath with Bath Fitter tub, and in-unit laundry round out the interior. Venture outside to your private, tree-lined patio with direct access from both the living room and primary suite. Parking is a breeze with a detached one-car garage that includes an electric car charger already installed, assigned parking spot, and guest parking. The well-managed HOA offers a pool, tennis/pickleball courts, welcoming pet policy, & more. Ideally located just off Shelburne Road, you're minutes from shopping, dining, and I-89 for easy commuting. Outdoor lovers will appreciate the nearby trails leading to Oakledge Park and quick access to Red Rocks Park. Don’t miss out on this move-in-ready gem that is a perfect blend of comfort, convenience, and style! See features sheet for additional home improvements.
Interior Features
- # Of Stories:
- 1
- Sq. Ft. (Total):
- 1228
- Sq. Ft. (Above Ground):
- 1228
- Sq. Ft. (Below Ground):
- 0
- Sq. Ft. Unfinished:
- 0
- Rooms:
- 5
- Bedrooms:
- 2
- Baths:
- 2
- Interior Desc:
- Blinds, Ceiling Fan, Kitchen Island, Kitchen/Dining, Living/Dining, Primary BR w/ BA, Natural Light, Vaulted Ceiling, Walk-in Closet, Laundry - 1st Floor
- Appliances Included:
- Dishwasher, Dryer, Microwave, Range - Electric, Refrigerator, Washer, Water Heater - Electric, Water Heater - Owned, Water Heater - Tank
- Flooring:
- Vinyl Plank
- Heating Cooling Fuel:
- Water Heater:
- Basement Desc:
Exterior Features
- Style of Residence:
- End Unit, Flat
- House Color:
- Blue
- Time Share:
- No
- Resort:
- Exterior Desc:
- Exterior Details:
- Garden Space, Patio
- Amenities/Services:
- Land Desc.:
- Condo Development, Landscaped, Level, Sidewalks, Trail/Near Trail, Walking Trails, In Town, Near Shopping
- Suitable Land Usage:
- Roof Desc.:
- Shingle
- Driveway Desc.:
- Common/Shared, Paved
- Foundation Desc.:
- Slab - Concrete
- Sewer Desc.:
- Public
- Garage/Parking:
- Yes
- Garage Spaces:
- 1
- Road Frontage:
- 0
Other Information
- List Date:
- 2025-07-07
- Last Updated:


