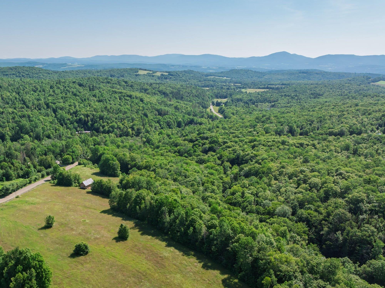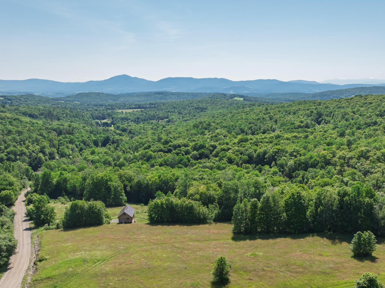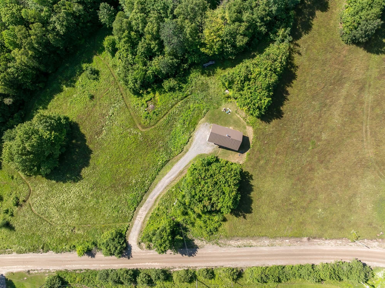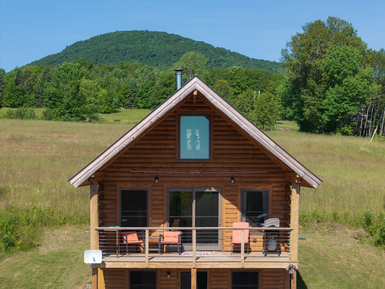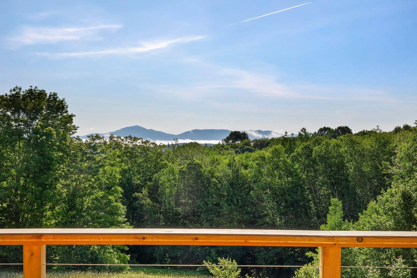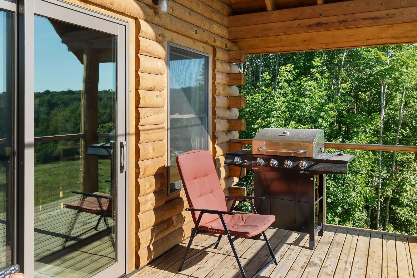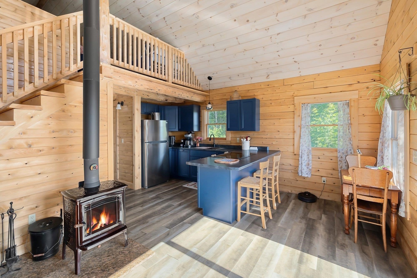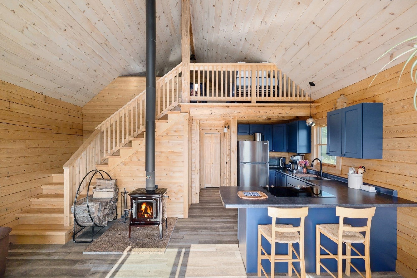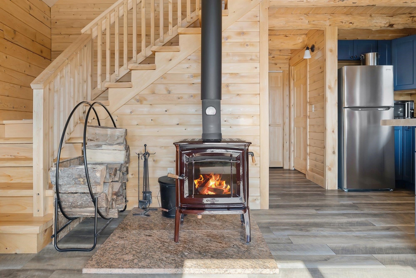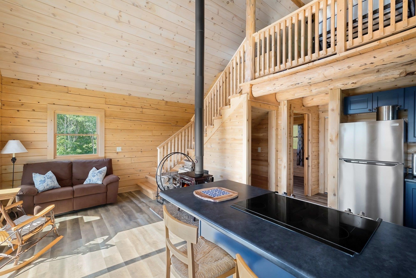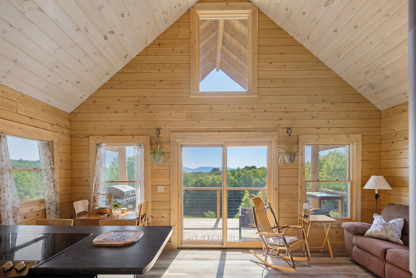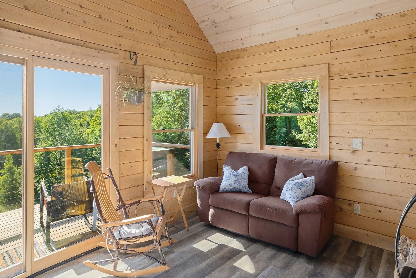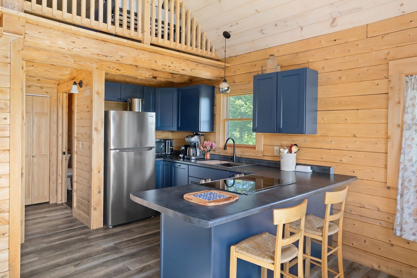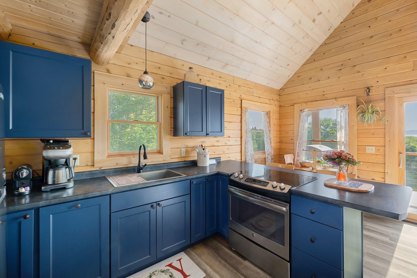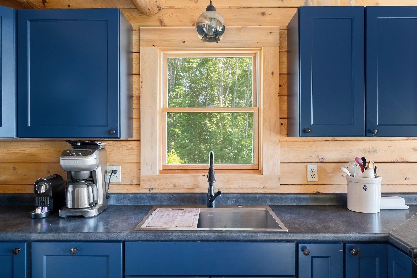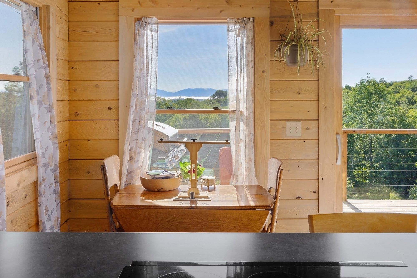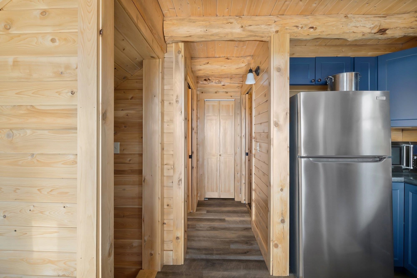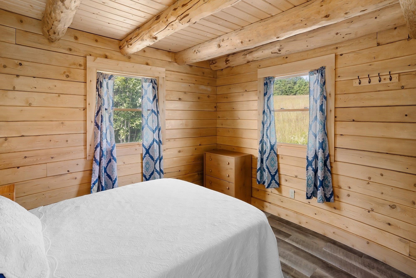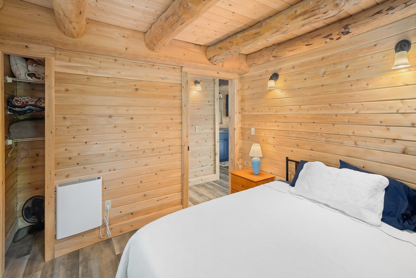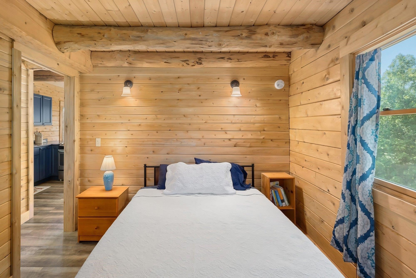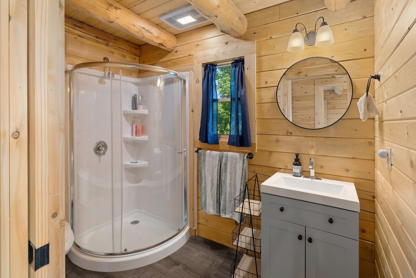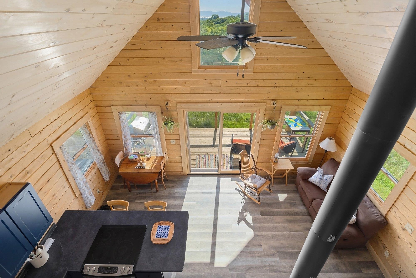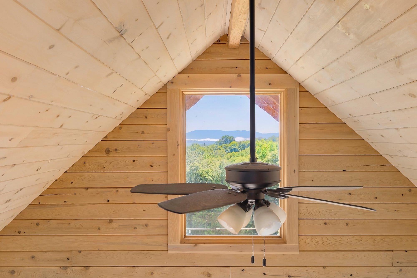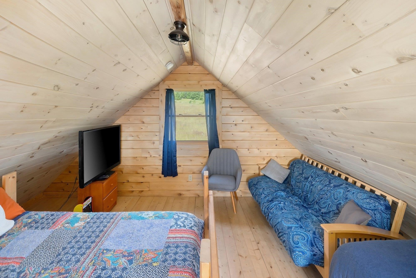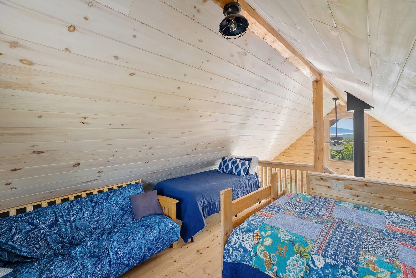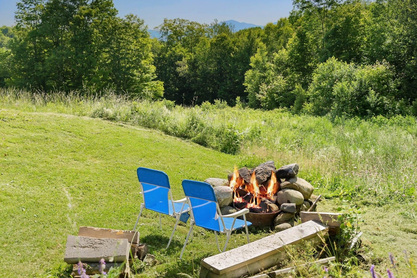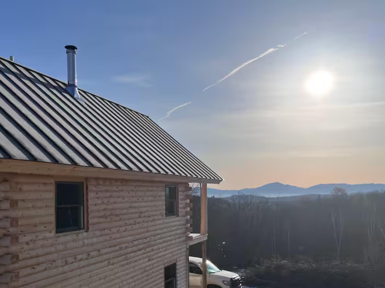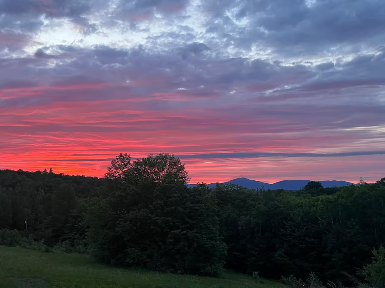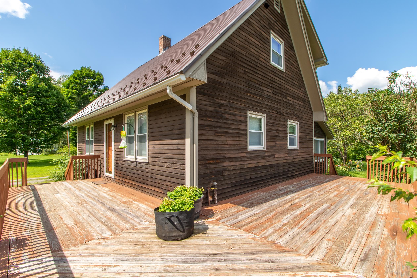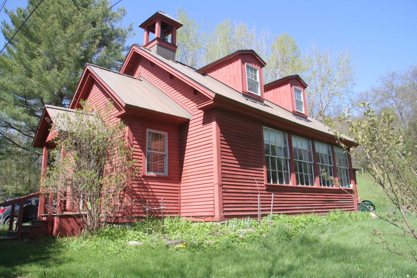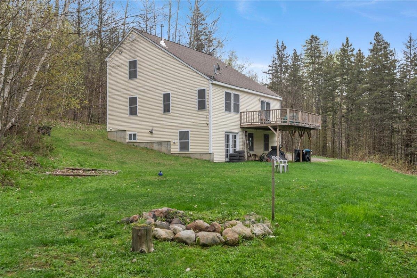1 of 34
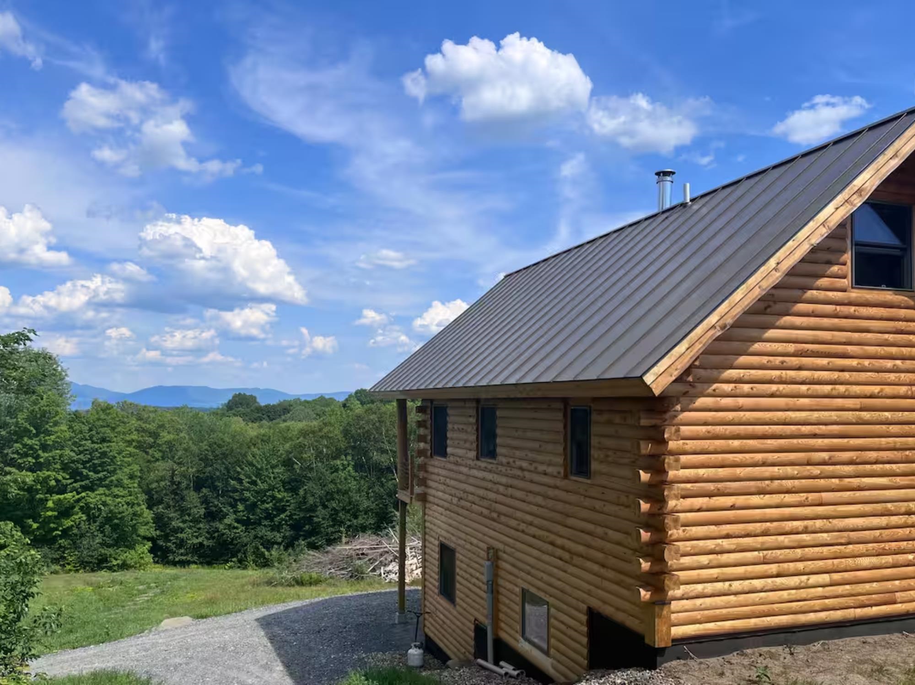
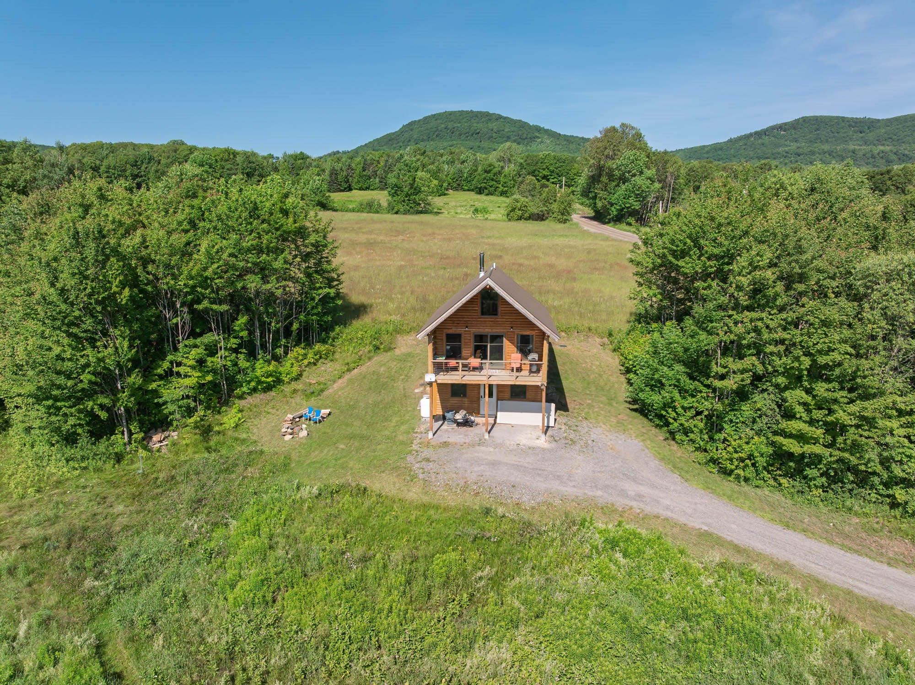
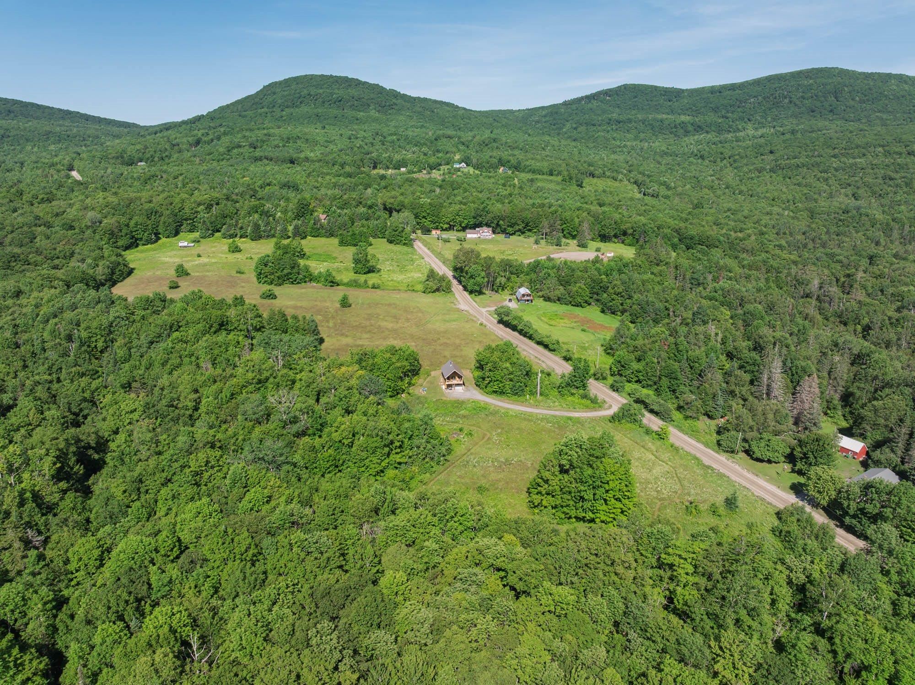
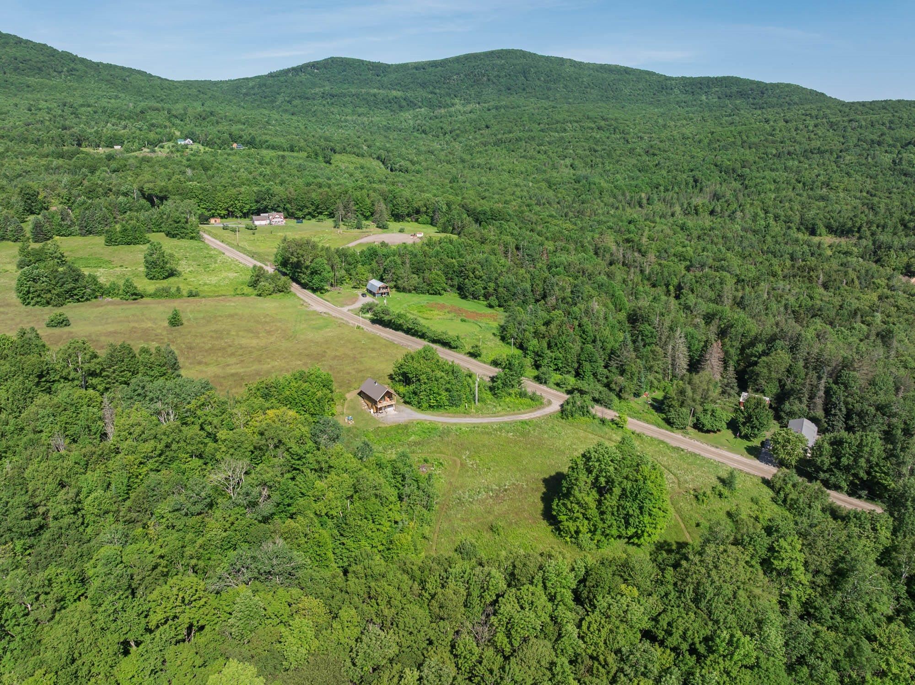
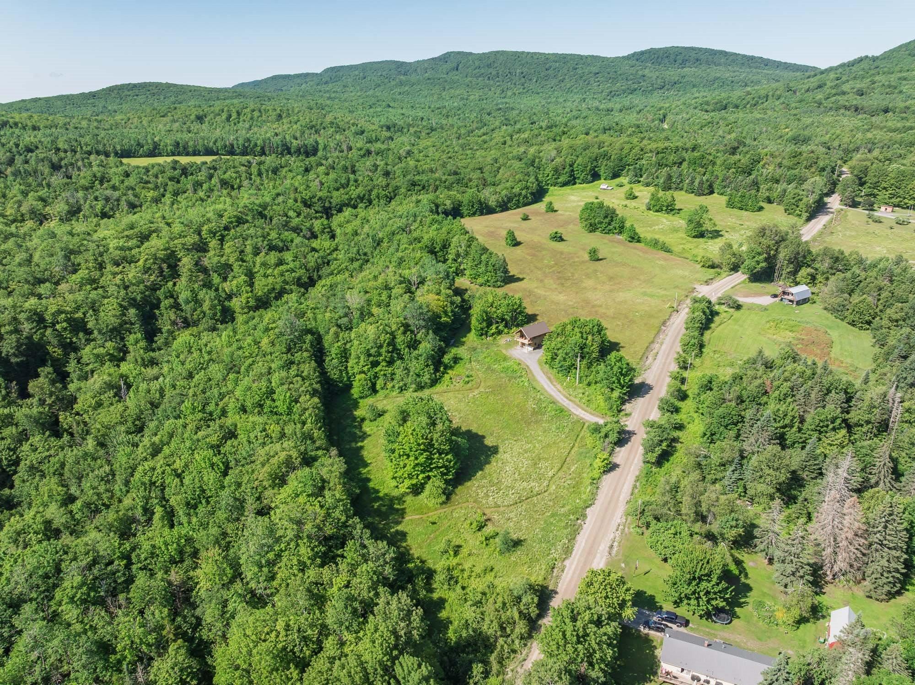
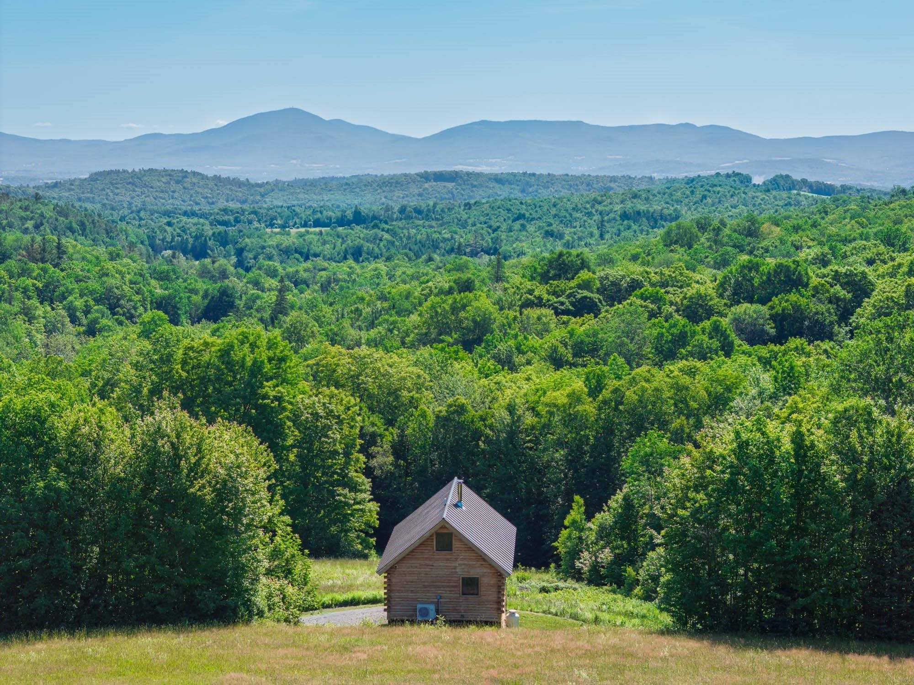
General Property Information
- Property Status:
- Active
- Price:
- $350, 000
- Assessed:
- $0
- Assessed Year:
- County:
- VT-Caledonia
- Acres:
- 4.42
- Property Type:
- Single Family
- Year Built:
- 2021
- Agency/Brokerage:
- Steven Foster
KW Vermont - Bedrooms:
- 2
- Total Baths:
- 1
- Sq. Ft. (Total):
- 630
- Tax Year:
- 2024
- Taxes:
- $3, 294
- Association Fees:
Tucked into the idyllic countryside of Vermont's Northeast Kingdom, this newly built, on-grid log cabin with a strong rental history offers the perfect combination of privacy, mountain views, and access to outdoor adventure. Crafted in 2021 from locally harvested cedar, this energy-efficient home blends rustic charm with modern comfort. Set on nearly five peaceful acres with walking paths and a meandering stream, it’s an ideal retreat for nature lovers. Inside, you’ll find an open, airy layout with a cozy loft that adds bonus space for family and guests. Whether you're hiking, fishing, biking the endless gravel roads, or exploring the nearby VAST trails, this location puts it all at your doorstep. Burke Mountain’s renowned biking and skiing are close by, along with area favorites like Caspian Lake, Lake Willoughby, the Craftsbury Outdoor Center, Lyndonville, and St. Johnsbury. Even Stowe is just 50 minutes away! The full walk-out basement has been recently sheetrocked and provides ample storage for gear and future living space. Whether you’re looking for a peaceful getaway, a year-round residence, or an investment in Vermont’s outdoor lifestyle, this property is a rare find. Showings delayed until after open house this Saturday, 7/12 from 11 am - 2pm.
Interior Features
- # Of Stories:
- 1.5
- Sq. Ft. (Total):
- 630
- Sq. Ft. (Above Ground):
- 630
- Sq. Ft. (Below Ground):
- 0
- Sq. Ft. Unfinished:
- 0
- Rooms:
- 3
- Bedrooms:
- 2
- Baths:
- 1
- Interior Desc:
- Ceiling Fan, Living/Dining, Natural Light, Natural Woodwork, Laundry - Basement
- Appliances Included:
- Dryer, Range - Electric, Refrigerator, Washer, Water Heater
- Flooring:
- Laminate, Wood
- Heating Cooling Fuel:
- Water Heater:
- Basement Desc:
- Stairs - Interior, Storage Space, Walkout
Exterior Features
- Style of Residence:
- Log
- House Color:
- Wood
- Time Share:
- No
- Resort:
- No
- Exterior Desc:
- Exterior Details:
- Deck
- Amenities/Services:
- Land Desc.:
- Mountain View
- Suitable Land Usage:
- Roof Desc.:
- Metal
- Driveway Desc.:
- Crushed Stone
- Foundation Desc.:
- Concrete
- Sewer Desc.:
- On-Site Septic Exists
- Garage/Parking:
- No
- Garage Spaces:
- 0
- Road Frontage:
- 290
Other Information
- List Date:
- 2025-07-07
- Last Updated:


