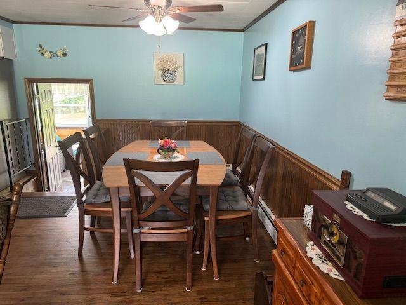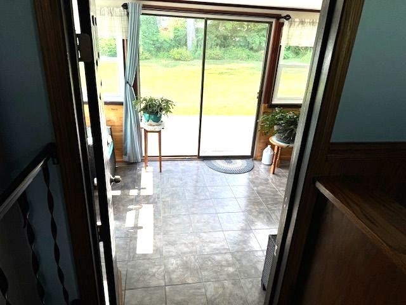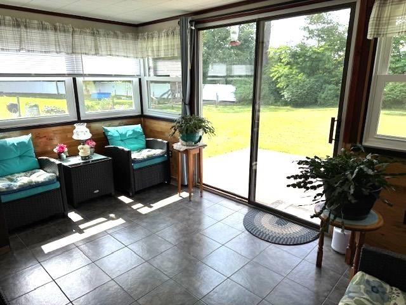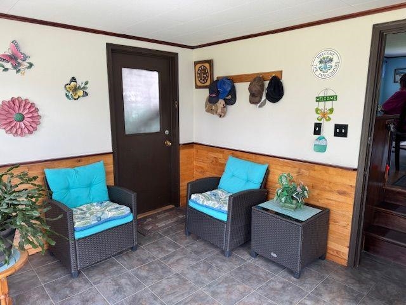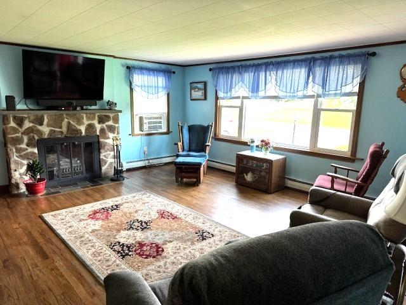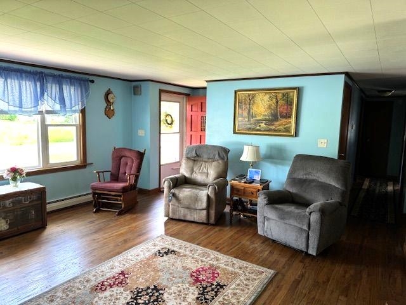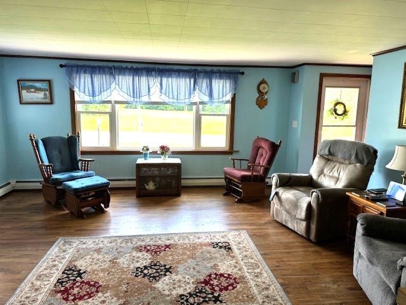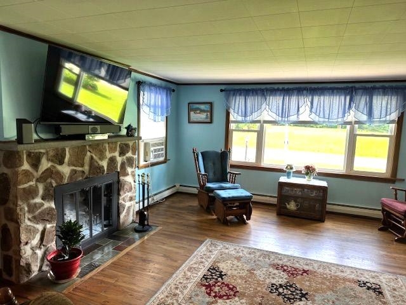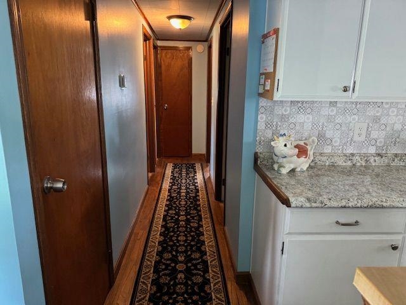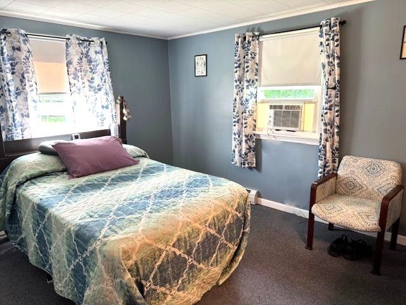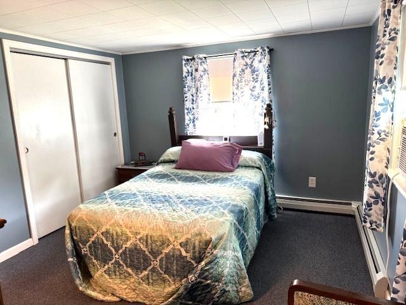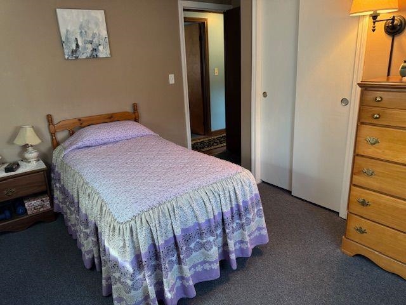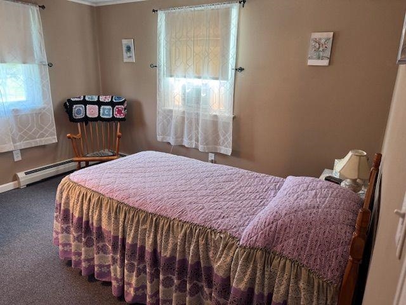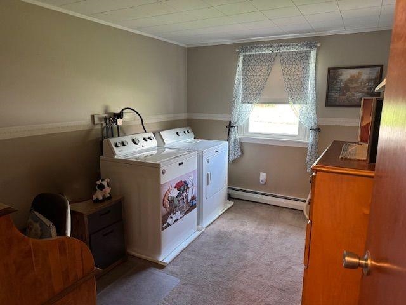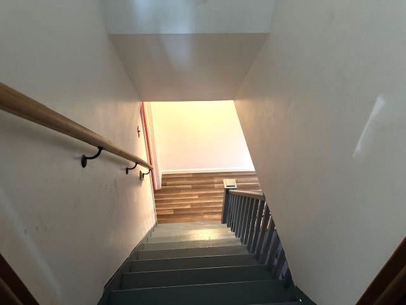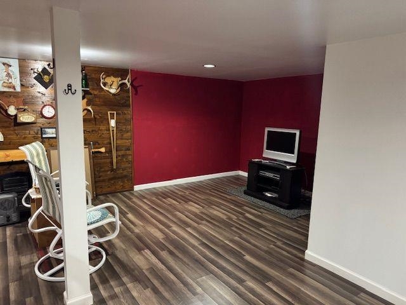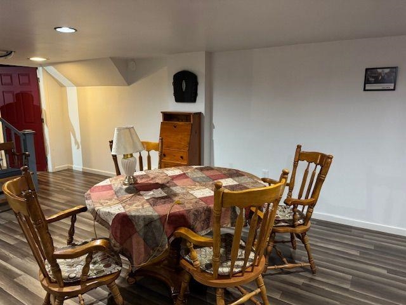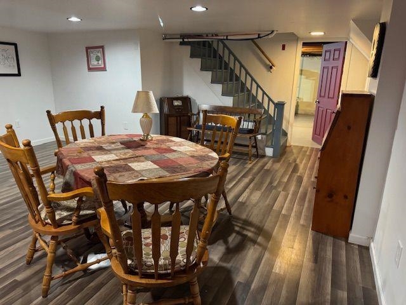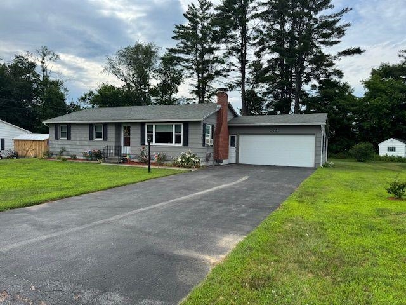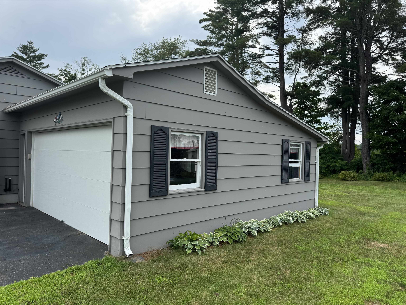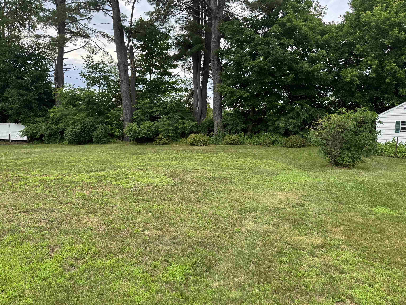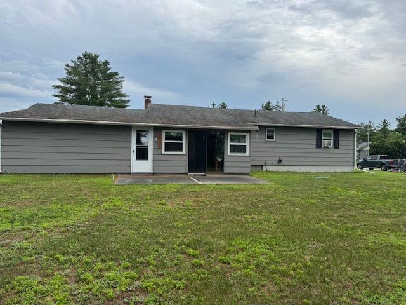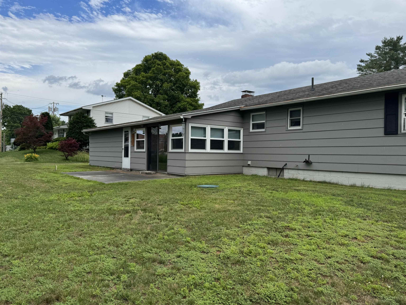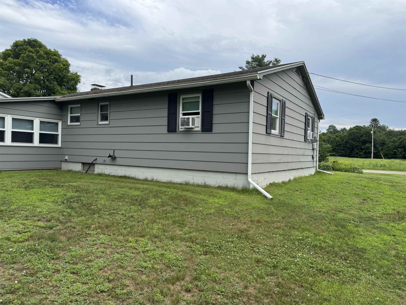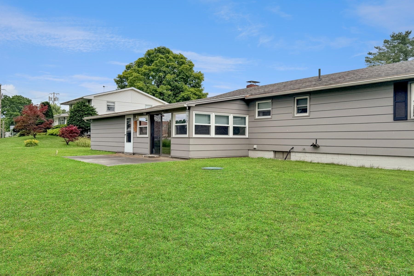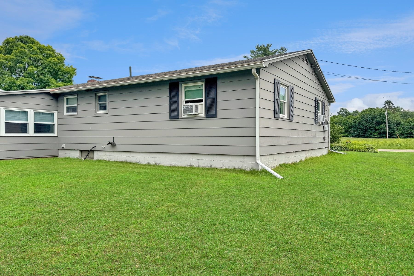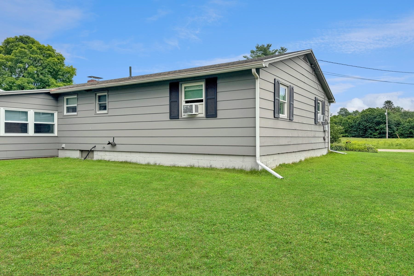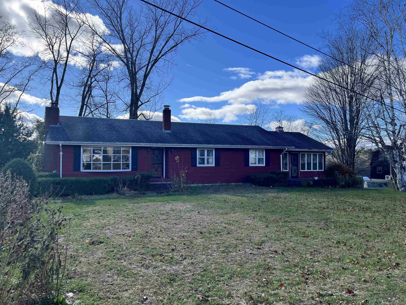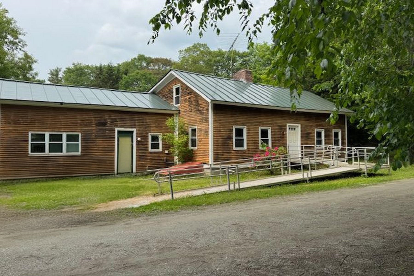1 of 33
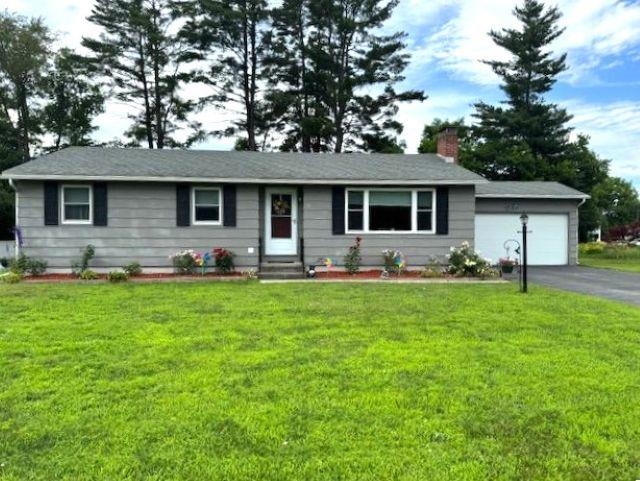
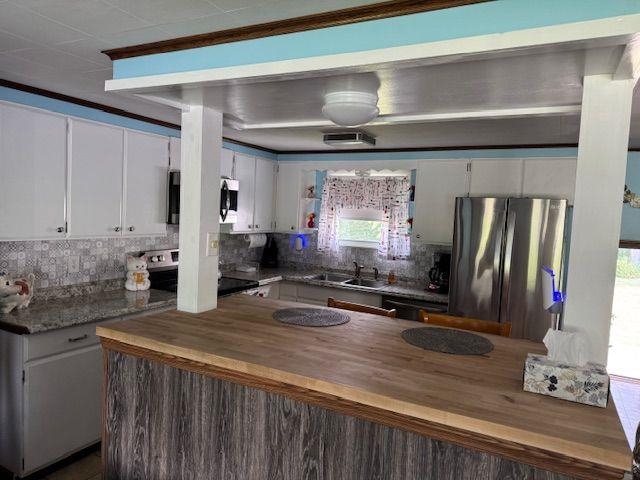
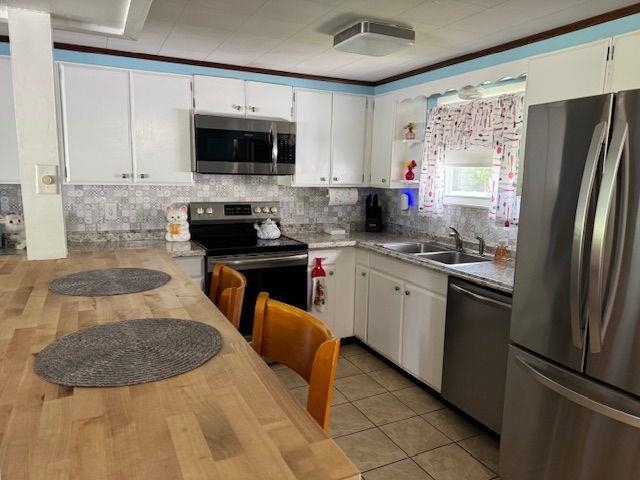
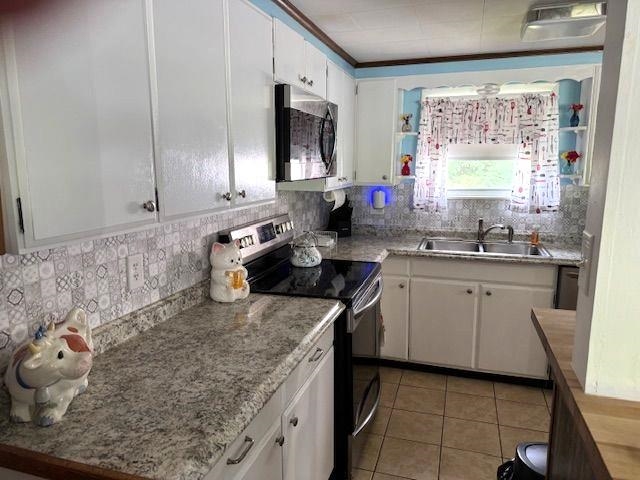
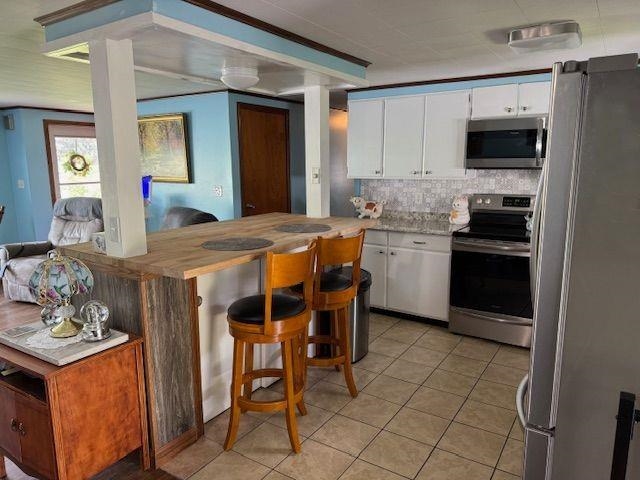
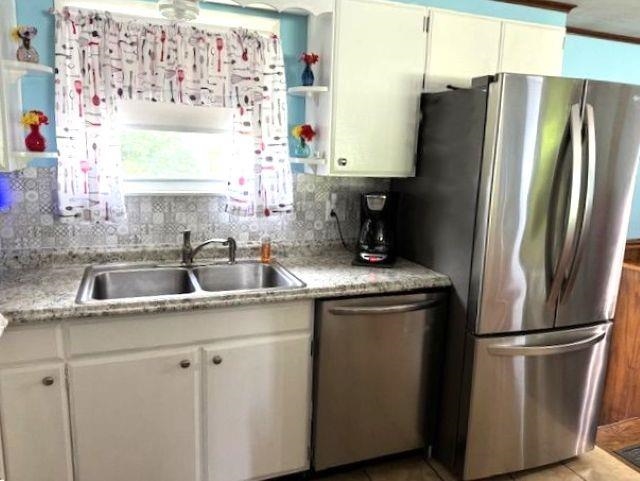
General Property Information
- Property Status:
- Active
- Price:
- $340, 000
- Assessed:
- $0
- Assessed Year:
- County:
- VT-Rutland
- Acres:
- 0.32
- Property Type:
- Single Family
- Year Built:
- 1965
- Agency/Brokerage:
- Leona Minard
Four Seasons Sotheby's Int'l Realty - Bedrooms:
- 3
- Total Baths:
- 2
- Sq. Ft. (Total):
- 1693
- Tax Year:
- 2024
- Taxes:
- $3, 447
- Association Fees:
Welcome to 809 Gorhamtown Road, where historic charm and modern updates meet on a peaceful 1.1-acre lot just outside the village of Poultney. The spacious three bedroom, 2 bath home offers 2, 228 square feet, including a 1-bedroom accessory apartment, ideal for multigenerational living, guest space or rental income. The main house has a recently renovated first floor with ensuite, that is handicapped accessible. Two additional bedrooms, one with a fireplace, and full bath, provide ample space on the upper floor. The accessory unit, with a separate entrance, offers even more opportunity. While the second floor and apartment would benefit from updating, the potential is undeniable. Enjoy the quiet country setting with the convenience of being just minutes to downtown Poultney, the Vermont University in Castleton and area lakes and trails.
Interior Features
- # Of Stories:
- 1
- Sq. Ft. (Total):
- 1693
- Sq. Ft. (Above Ground):
- 1236
- Sq. Ft. (Below Ground):
- 457
- Sq. Ft. Unfinished:
- 583
- Rooms:
- 5
- Bedrooms:
- 3
- Baths:
- 2
- Interior Desc:
- Dining Area, Wood Fireplace, Kitchen Island, 1st Floor Laundry
- Appliances Included:
- Dishwasher, Dryer, Electric Range, Refrigerator, Washer, Water Heater off Boiler, Exhaust Fan
- Flooring:
- Tile, Wood, Vinyl Plank
- Heating Cooling Fuel:
- Water Heater:
- Basement Desc:
- Concrete, Concrete Floor, Partially Finished, Interior Stairs, Storage Space
Exterior Features
- Style of Residence:
- Ranch
- House Color:
- White
- Time Share:
- No
- Resort:
- No
- Exterior Desc:
- Exterior Details:
- Garden Space, Enclosed Porch, Double Pane Window(s)
- Amenities/Services:
- Land Desc.:
- Level, Near Public Transportatn
- Suitable Land Usage:
- Roof Desc.:
- Architectural Shingle
- Driveway Desc.:
- Paved
- Foundation Desc.:
- Concrete
- Sewer Desc.:
- 1000 Gallon, Septic
- Garage/Parking:
- Yes
- Garage Spaces:
- 2
- Road Frontage:
- 101
Other Information
- List Date:
- 2025-07-07
- Last Updated:


