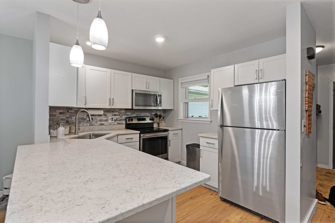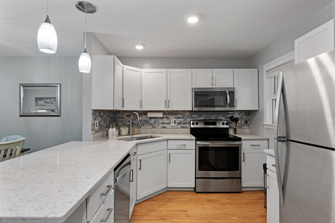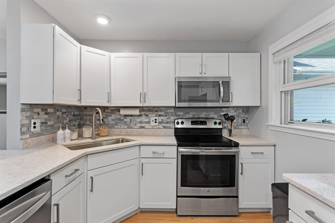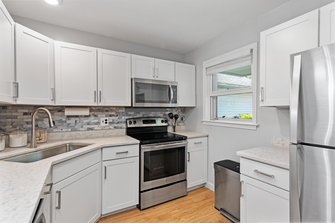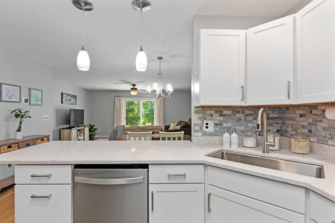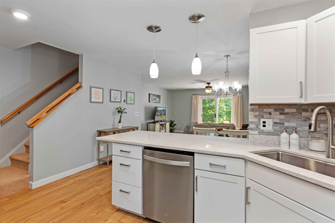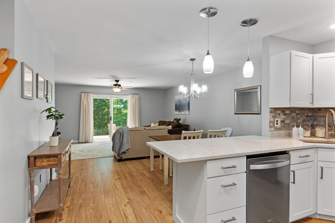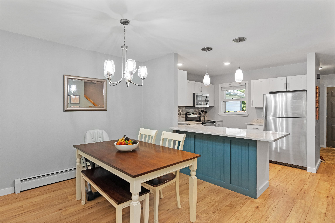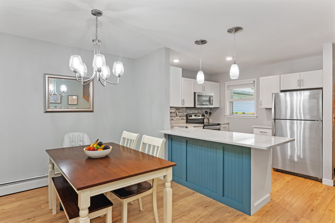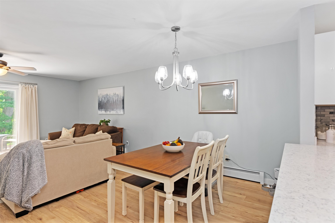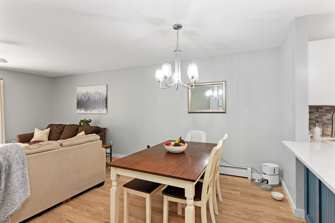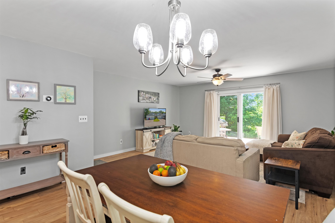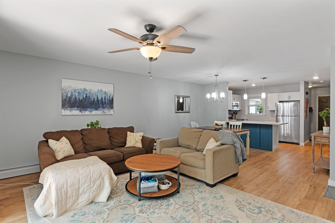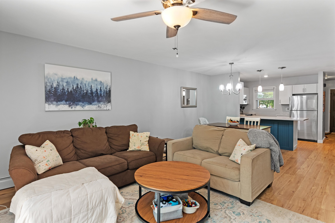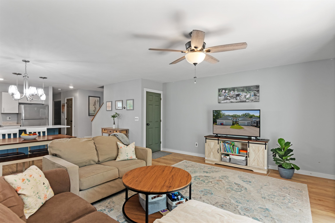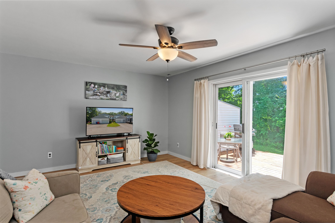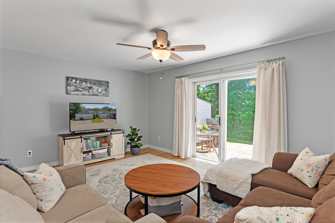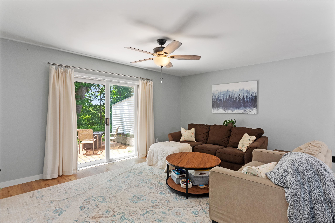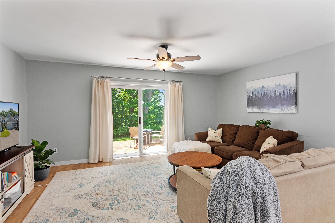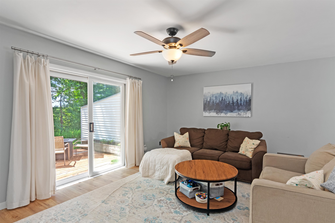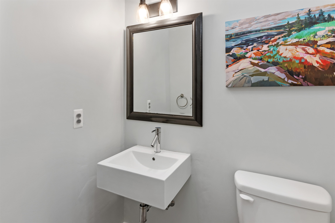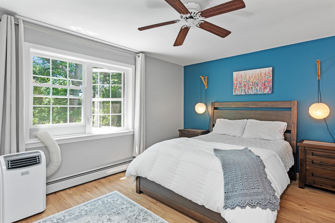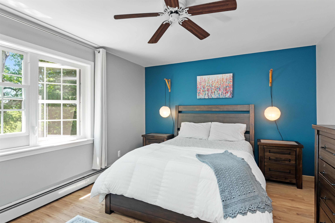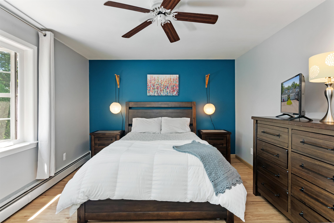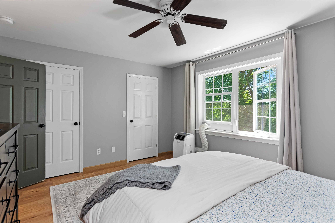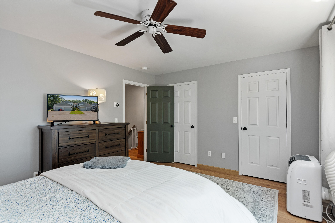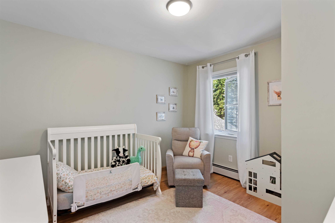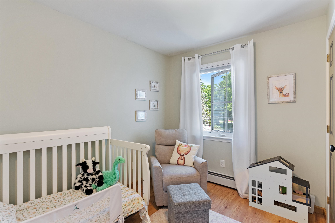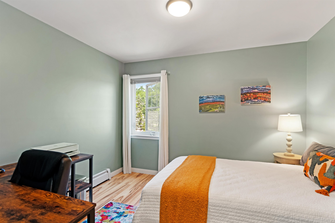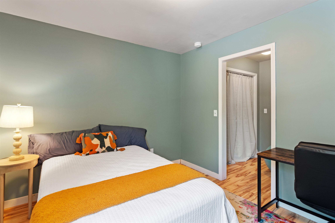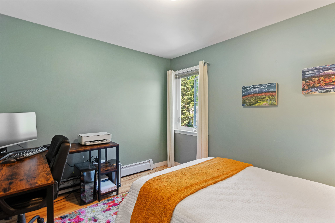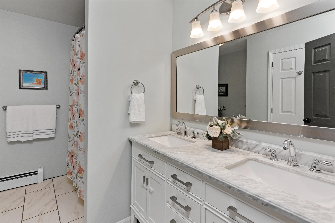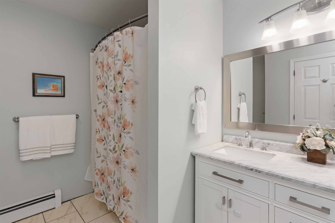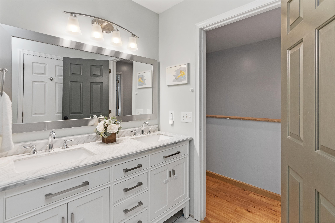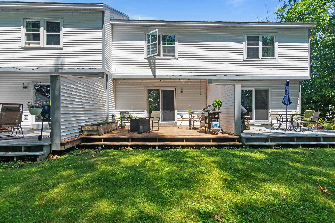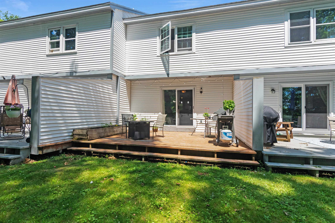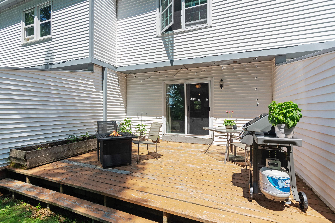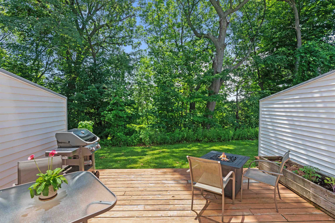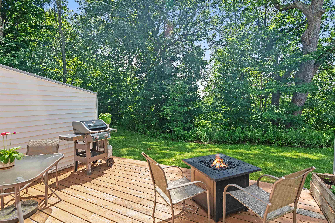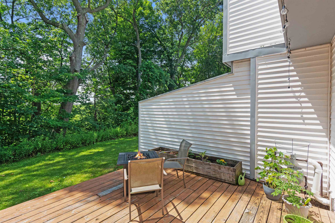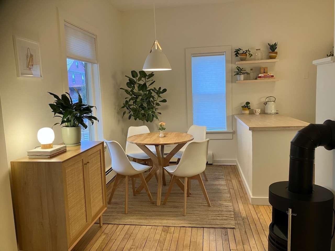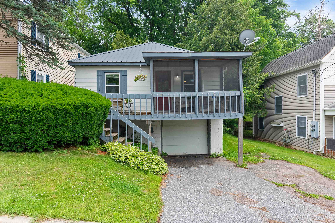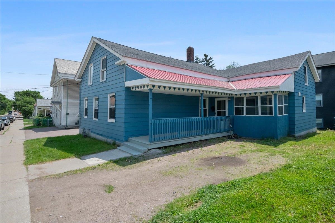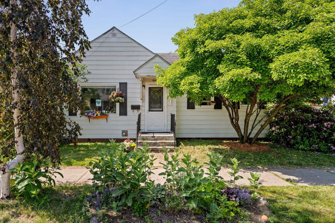1 of 46
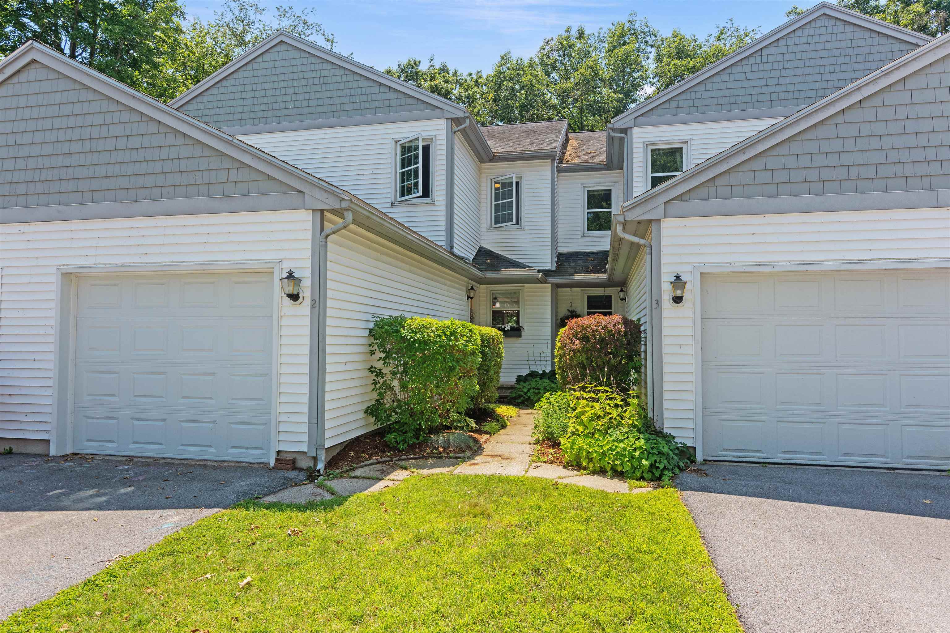
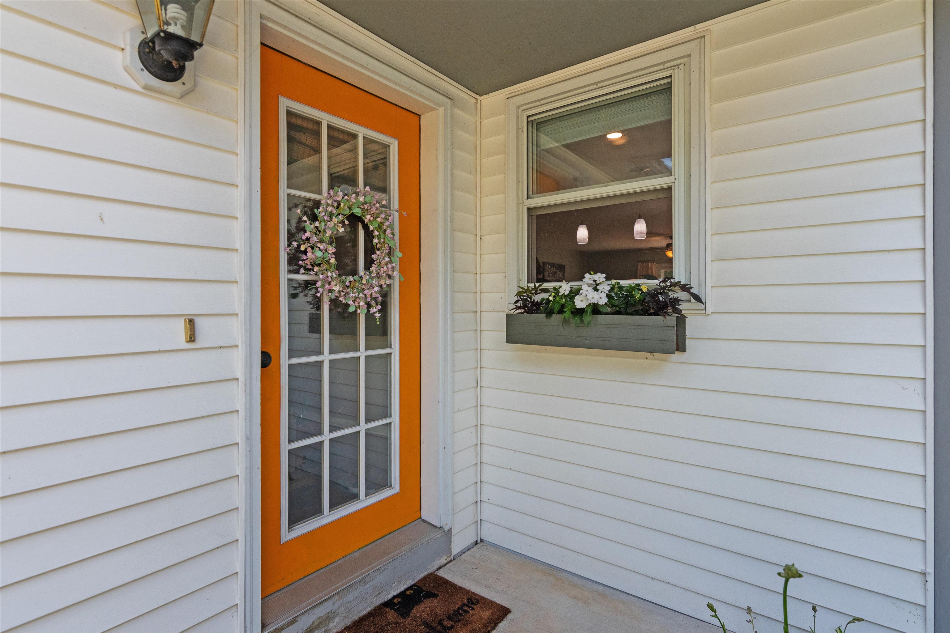
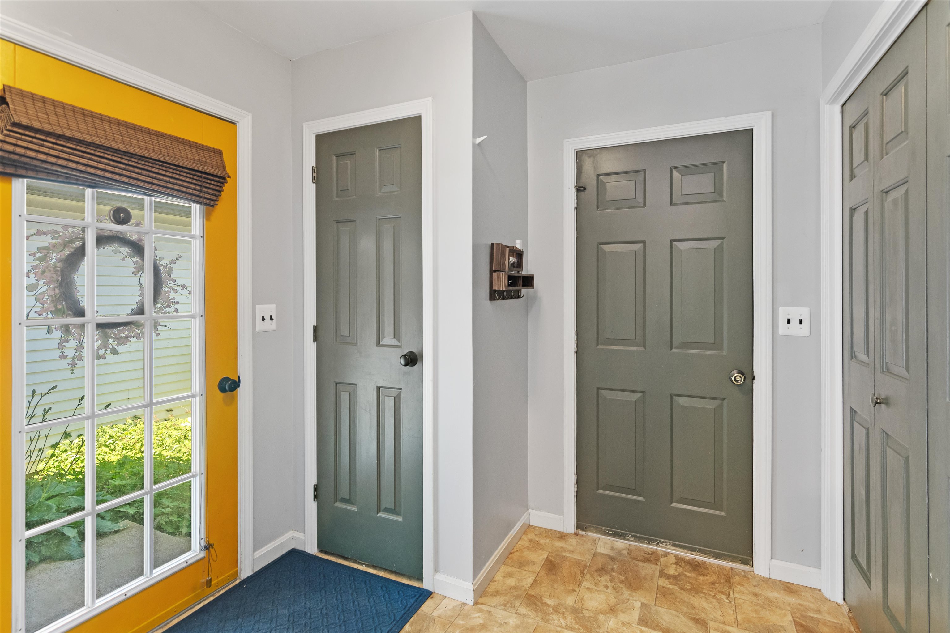
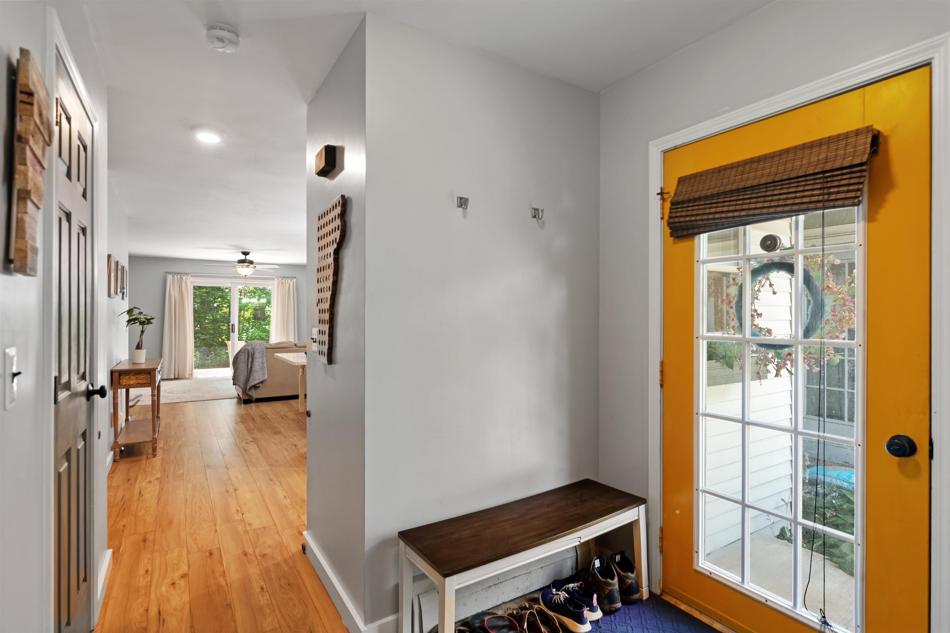
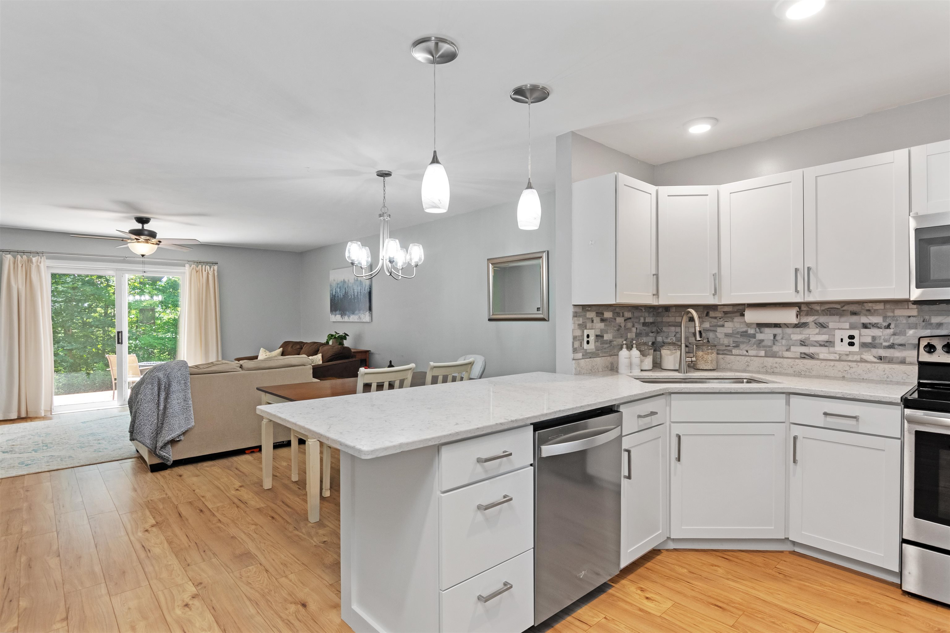
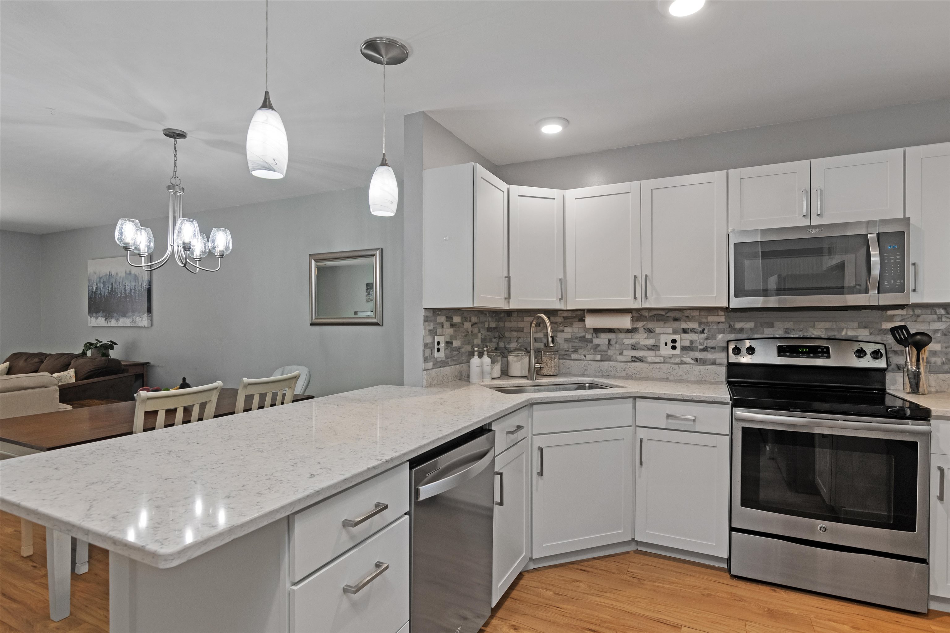
General Property Information
- Property Status:
- Active
- Price:
- $375, 000
- Unit Number
- 2
- Assessed:
- $0
- Assessed Year:
- County:
- VT-Chittenden
- Acres:
- 0.00
- Property Type:
- Condo
- Year Built:
- 1990
- Agency/Brokerage:
- Elise Polli
Polli Properties - Bedrooms:
- 3
- Total Baths:
- 2
- Sq. Ft. (Total):
- 1404
- Tax Year:
- 2025
- Taxes:
- $4, 814
- Association Fees:
Open house 7/13 10 am-noon! Updated and move-in ready, this 3-bedroom, 1.5-bathroom condo in Colchester’s desirable Malletts Bay area offers comfort, style, and convenience. Step inside to a spacious mudroom with ample storage and first-floor laundry featuring a brand-new washer (2025). The stunning kitchen, fully remodeled in 2025, is sure to impress with sleek quartz countertops, new white cabinetry, stainless steel appliances- including a new dishwasher in 2025- and a layout that flows seamlessly into the open-concept living and dining area. Enjoy durable vinyl plank flooring, an abundance of natural light, and easy access to the private back deck- perfect for relaxing. A convenient half bath and access to the attached one-car garage completes the main floor. Upstairs, find three well-sized bedrooms and a full bathroom with stylish tile flooring and a beautiful vanity (updated in 2021). The unfinished basement also offers plenty of extra storage. Additional improvements include new stair carpeting (2025), a newer garage door (2022), newer upstairs vinyl plank flooring (2022), and a Bosch on-demand water heater (2020). Ideally located near schools, the new Colchester Rec Center, the Colchester Bike Path, Airport Park, Thayer Beach, and just 15 minutes to I89 for commuting! With a welcoming indoor pet policy, rental policy, and an HOA that takes care of landscaping, snow removal, and more, this home offers the best of low-maintenance living. Book your showing today!
Interior Features
- # Of Stories:
- 2
- Sq. Ft. (Total):
- 1404
- Sq. Ft. (Above Ground):
- 1404
- Sq. Ft. (Below Ground):
- 0
- Sq. Ft. Unfinished:
- 672
- Rooms:
- 6
- Bedrooms:
- 3
- Baths:
- 2
- Interior Desc:
- Blinds, Ceiling Fan, Kitchen/Living, Natural Light, 1st Floor Laundry
- Appliances Included:
- Dishwasher, Dryer, Microwave, Electric Range, Refrigerator, Washer, Propane Water Heater, On Demand Water Heater, Owned Water Heater
- Flooring:
- Carpet, Hardwood, Laminate, Tile, Vinyl Plank
- Heating Cooling Fuel:
- Water Heater:
- Basement Desc:
- Full, Interior Stairs, Storage Space, Unfinished
Exterior Features
- Style of Residence:
- Townhouse
- House Color:
- White/Grey
- Time Share:
- No
- Resort:
- Exterior Desc:
- Exterior Details:
- Deck, Natural Shade
- Amenities/Services:
- Land Desc.:
- Condo Development, Level, Near School(s)
- Suitable Land Usage:
- Roof Desc.:
- Shingle
- Driveway Desc.:
- Common/Shared, Paved
- Foundation Desc.:
- Poured Concrete
- Sewer Desc.:
- Septic Shared
- Garage/Parking:
- Yes
- Garage Spaces:
- 1
- Road Frontage:
- 0
Other Information
- List Date:
- 2025-07-08
- Last Updated:


