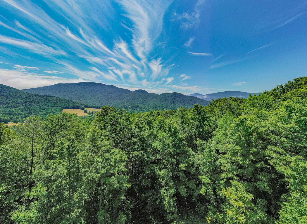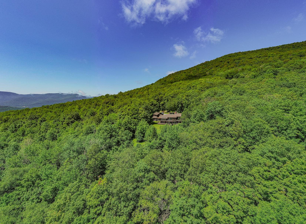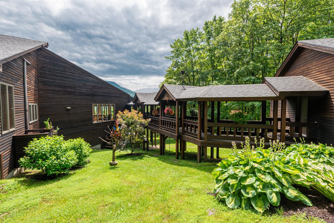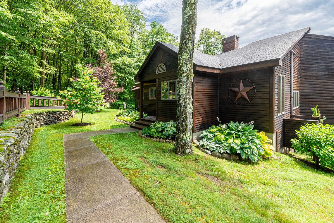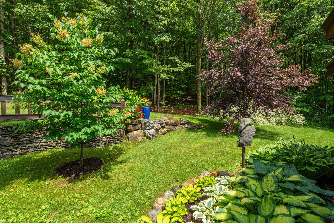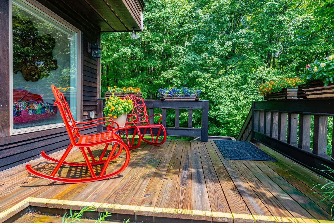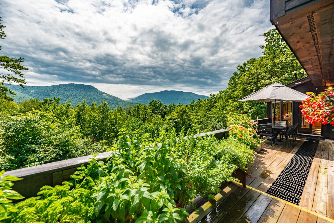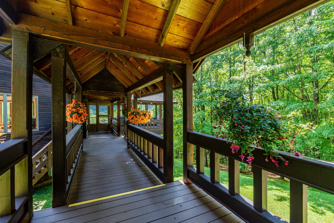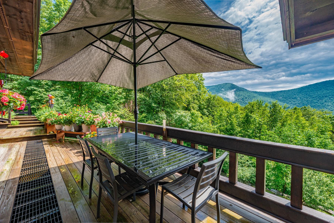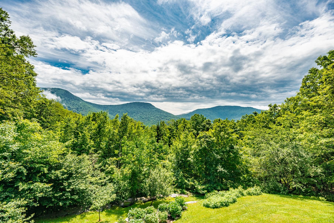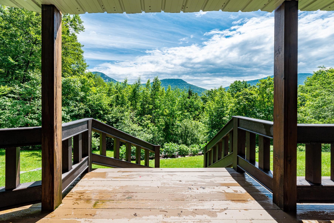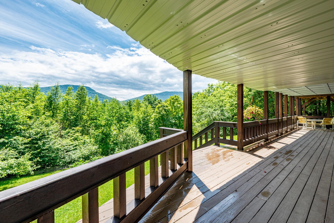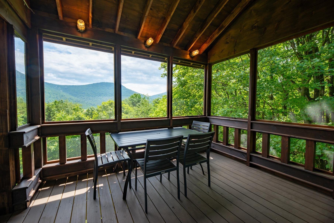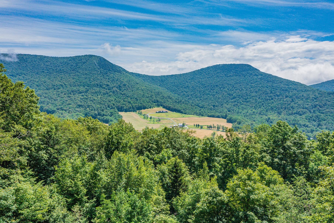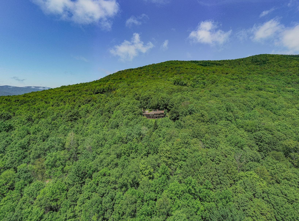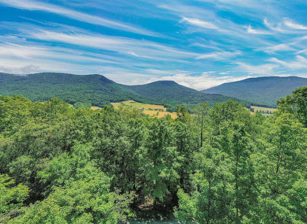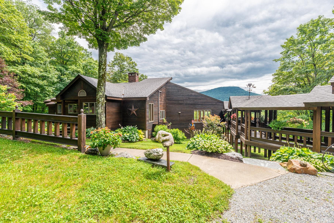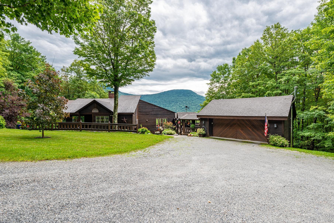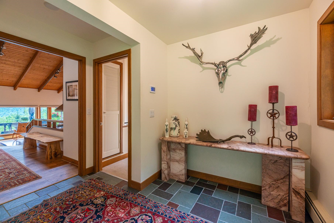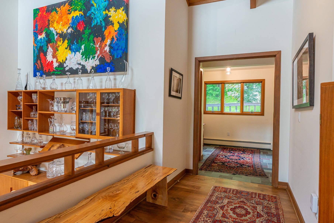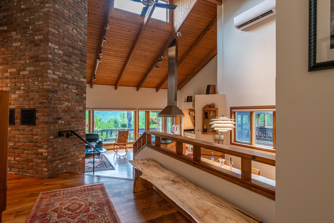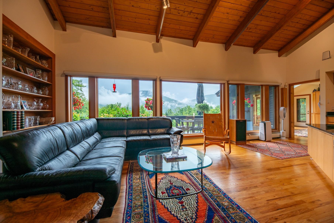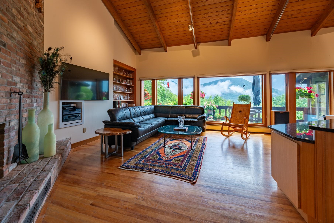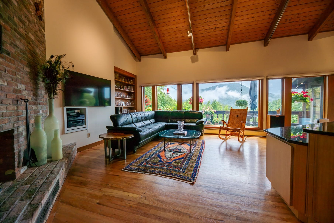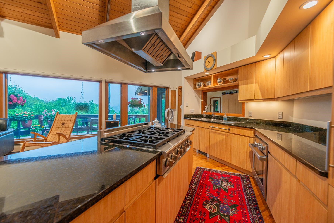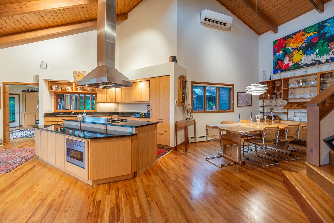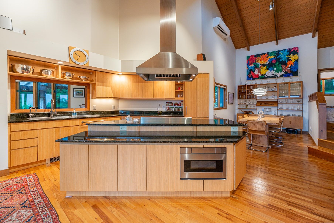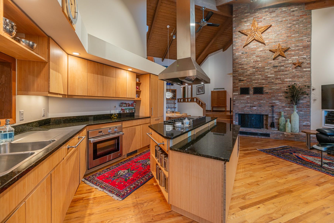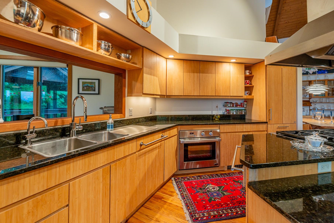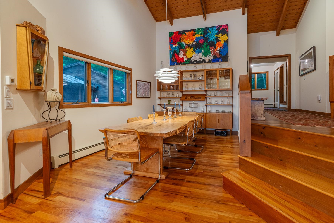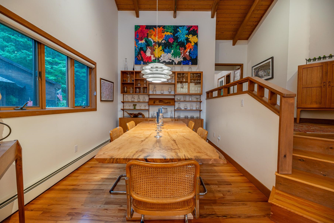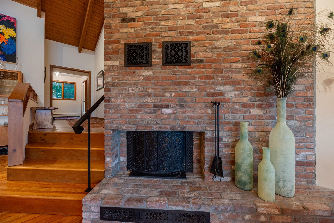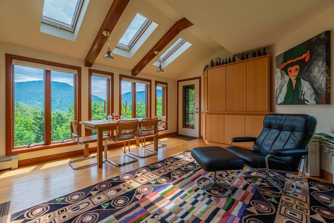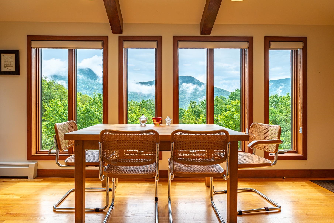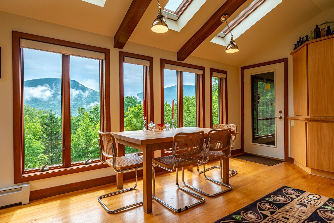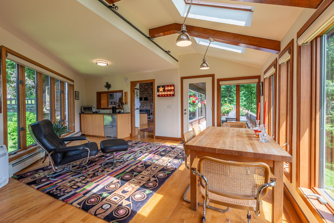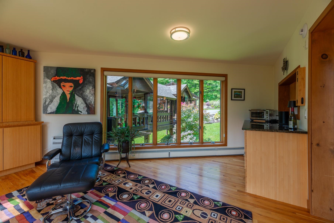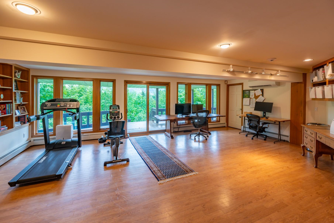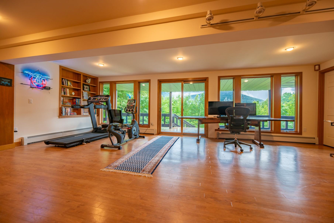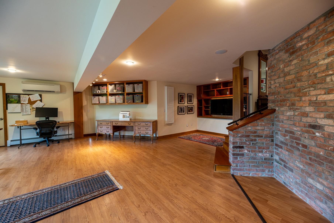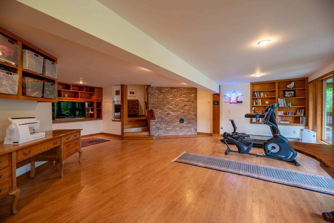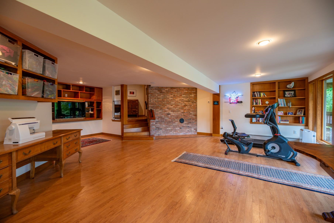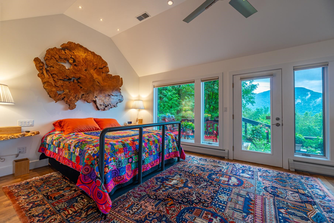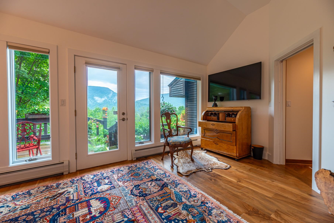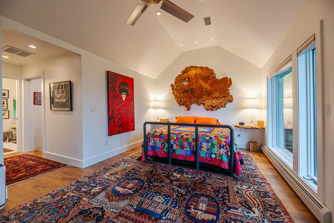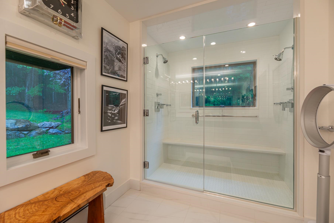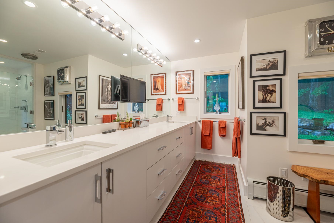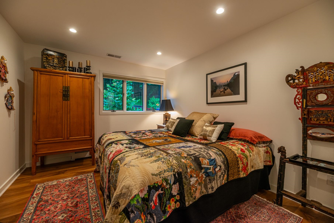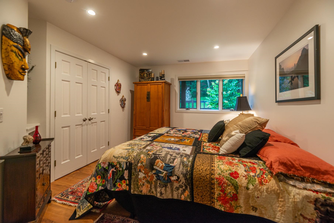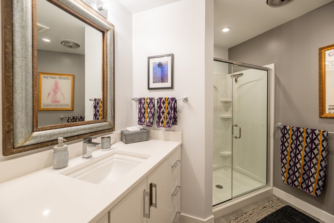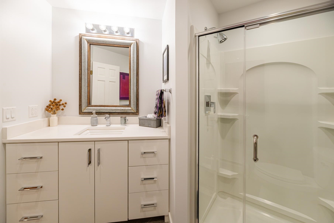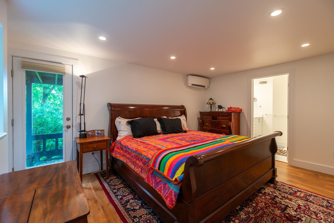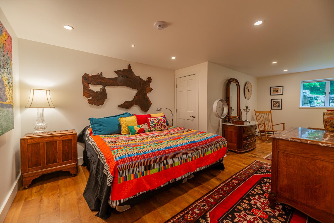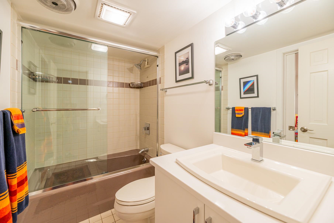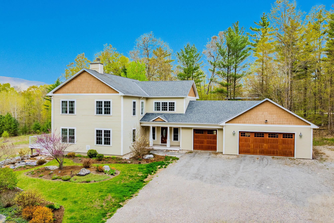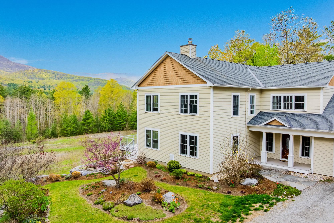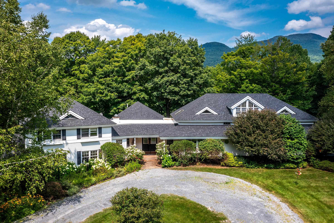1 of 60
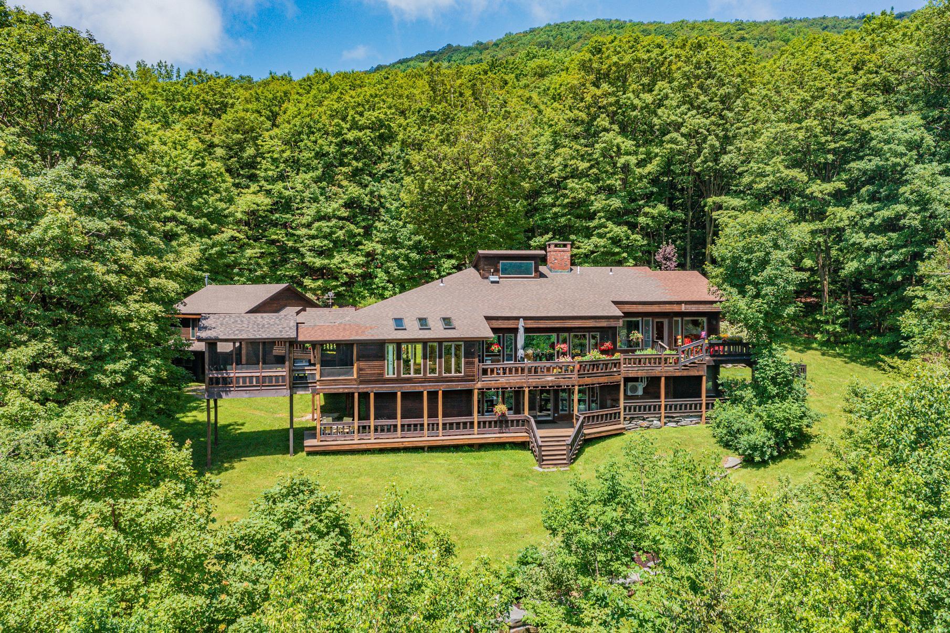
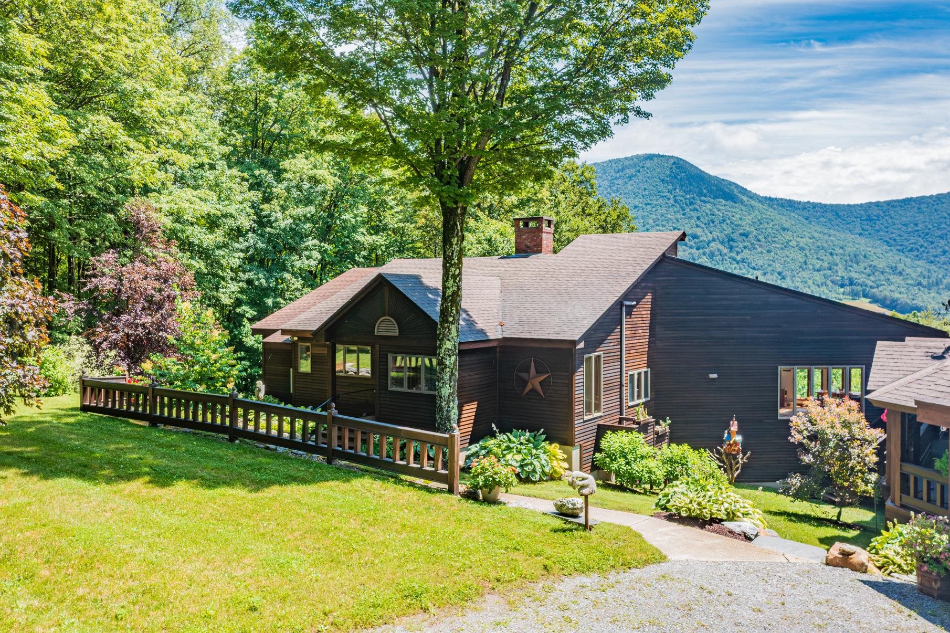
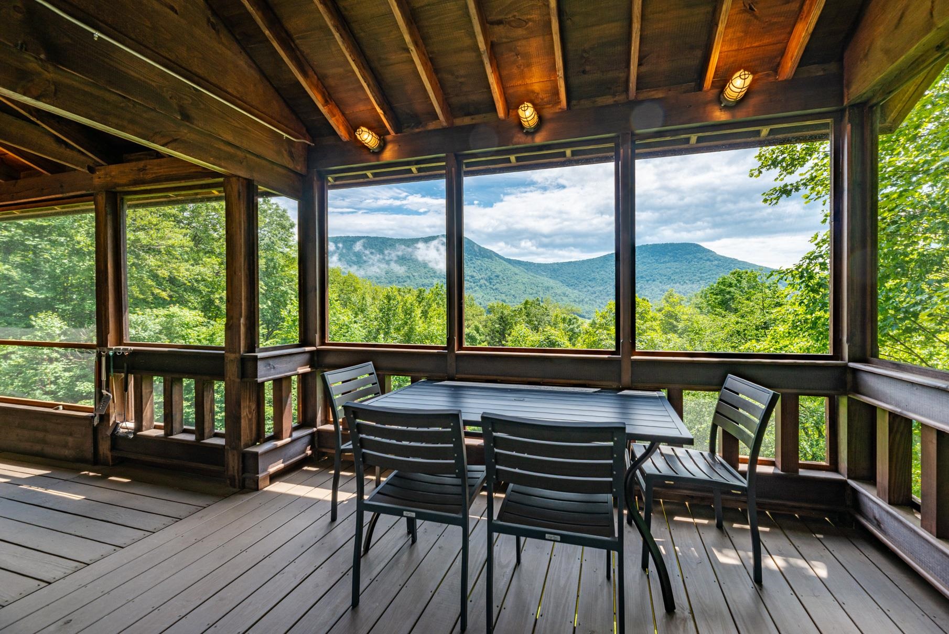
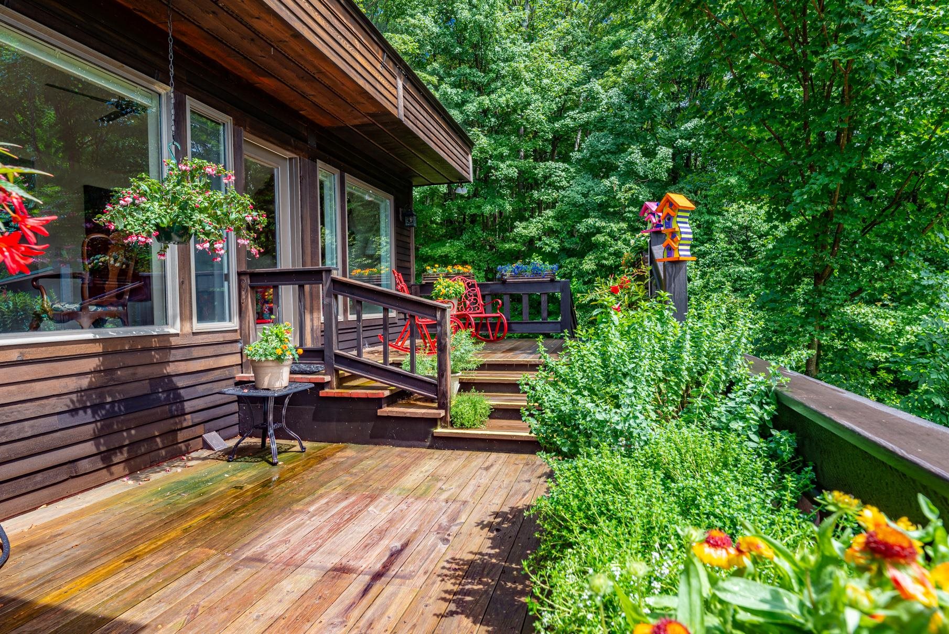
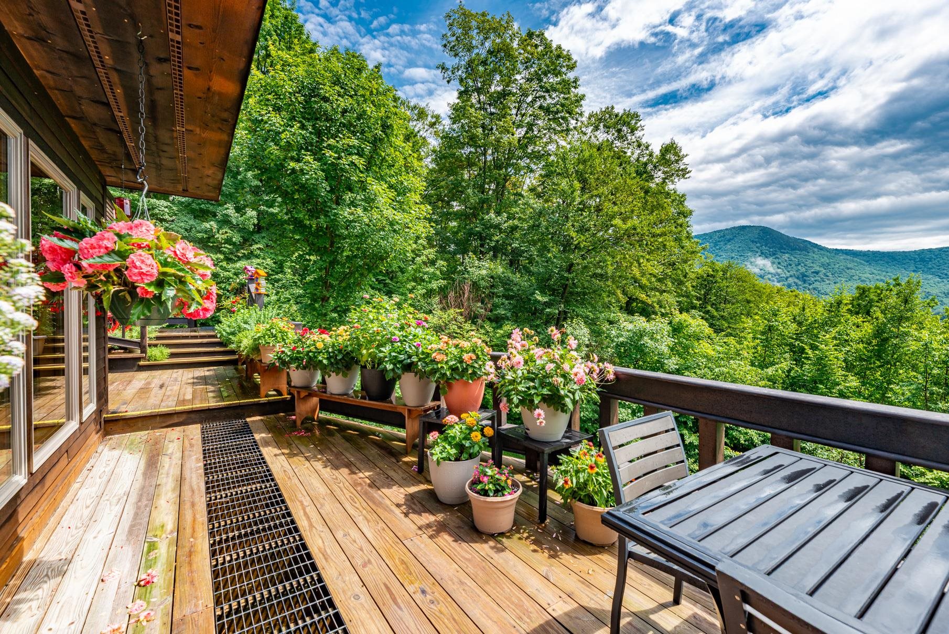
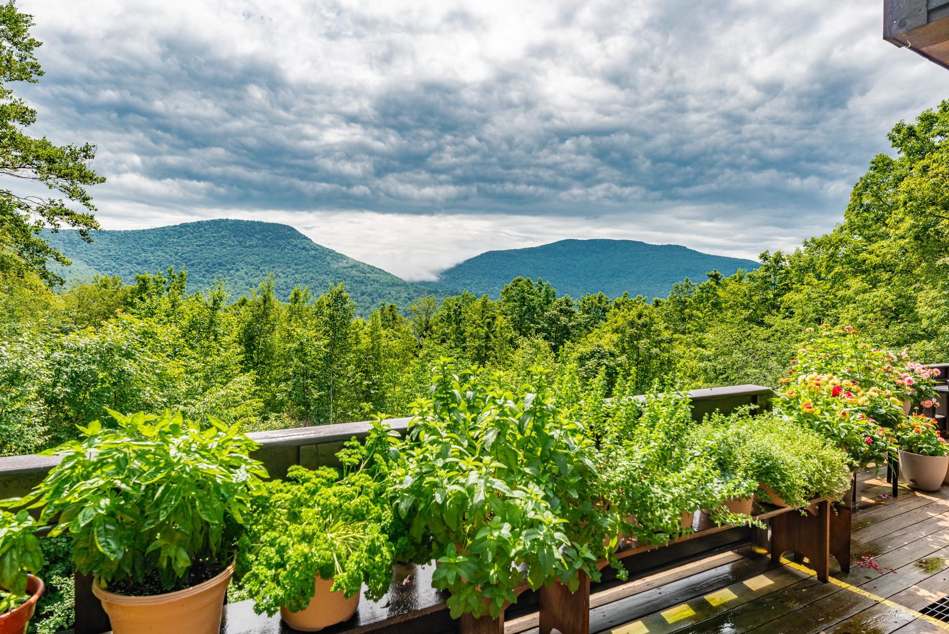
General Property Information
- Property Status:
- Active
- Price:
- $1, 375, 000
- Assessed:
- $713, 400
- Assessed Year:
- 2025
- County:
- VT-Bennington
- Acres:
- 11.52
- Property Type:
- Single Family
- Year Built:
- 1987
- Agency/Brokerage:
- David Halligan
Four Seasons Sotheby's Int'l Realty - Bedrooms:
- 3
- Total Baths:
- 4
- Sq. Ft. (Total):
- 3967
- Tax Year:
- 2025
- Taxes:
- $16, 639
- Association Fees:
Stunning contemporary design with elevated mountain views, three bedrooms, four bathrooms, on 11.52 secluded acres in Dorset Hollow. Many recent improvements including: propane baseboard heat, mini-splits for a/c, kitchen redesign, and screened in porch. This home offers an open floor plan with floor to ceiling windows, wood burning fireplace, access to rear sundeck, and wonderful unobstructed views of Dorset Hollow. The main level consists of formal entry, great room, kitchen & dining area, primary bedroom suite, guest bedroom suite, and sunroom. The lower level consists of guest bedroom suite, office with direct access to hallway full bathroom, large family room, laundry room, and multiple utility/storage rooms. There is extensive elevated decking on the rear of the house, including a screen porch area, and covered access to the detached two car garage. The garage basement has a perfect shop area with wood stove for heat. The lot is mostly wooded and has a combination of level and sloping topography with some minimal grass lawn areas, professional landscaping is apparent thoroughout with perrenail hydranga's and additional foundation plantings. The driveway is meandering through the woods and ends with a big finish, cleared mountain views, and complete privacy. Well worth a visit, we encourage you to come see Vermont at it's very best, you won't be disappointed. All room measurements are approximate.
Interior Features
- # Of Stories:
- 2
- Sq. Ft. (Total):
- 3967
- Sq. Ft. (Above Ground):
- 2088
- Sq. Ft. (Below Ground):
- 1879
- Sq. Ft. Unfinished:
- 0
- Rooms:
- 7
- Bedrooms:
- 3
- Baths:
- 4
- Interior Desc:
- Ceiling Fan, Dining Area, Wood Fireplace, 1 Fireplace, Kitchen Island, Primary BR w/ BA, Natural Light, Security, Soaking Tub, Vaulted Ceiling, Walk-in Closet, Walk-in Pantry, Wood Stove Hook-up, 1st Floor Laundry
- Appliances Included:
- Dishwasher, Disposal, Dryer, Range Hood, Freezer, Microwave, Refrigerator, Washer, Gas Stove, Gas Water Heater
- Flooring:
- Ceramic Tile, Hardwood, Tile
- Heating Cooling Fuel:
- Water Heater:
- Basement Desc:
- Slab
Exterior Features
- Style of Residence:
- Contemporary
- House Color:
- Brown
- Time Share:
- No
- Resort:
- No
- Exterior Desc:
- Exterior Details:
- Deck, Garden Space, Covered Porch, Screened Porch, Storage, Double Pane Window(s)
- Amenities/Services:
- Land Desc.:
- Country Setting, Mountain View, Secluded, Sloping, View, Wooded, Rural
- Suitable Land Usage:
- Residential
- Roof Desc.:
- Architectural Shingle
- Driveway Desc.:
- Gravel
- Foundation Desc.:
- Poured Concrete
- Sewer Desc.:
- Septic
- Garage/Parking:
- Yes
- Garage Spaces:
- 2
- Road Frontage:
- 1200
Other Information
- List Date:
- 2025-07-03
- Last Updated:


