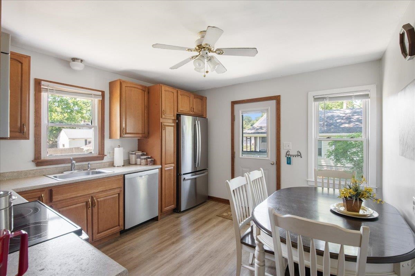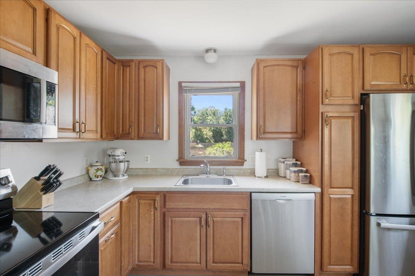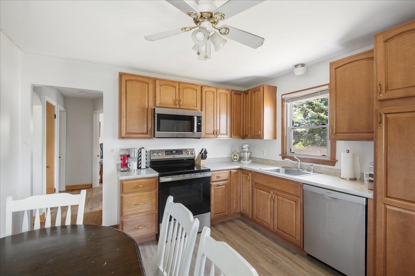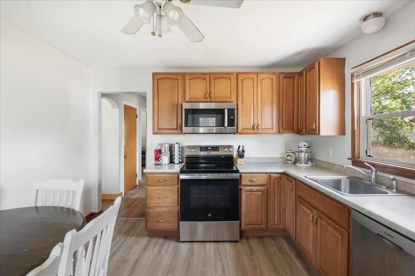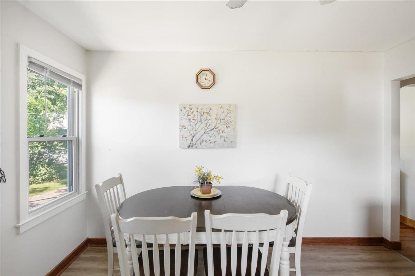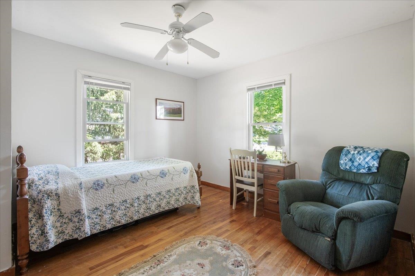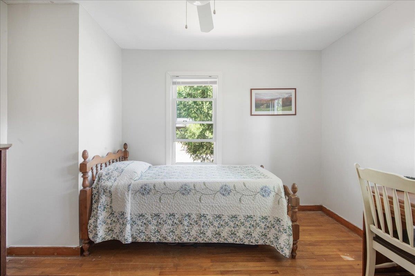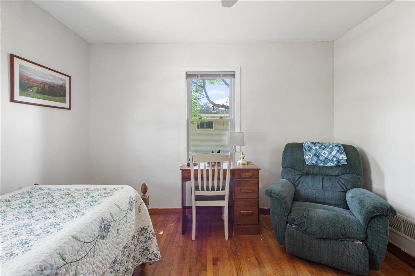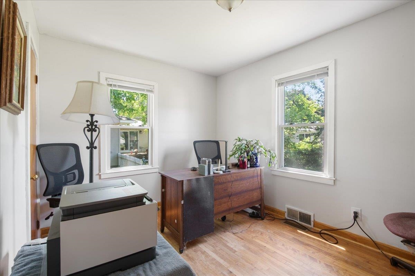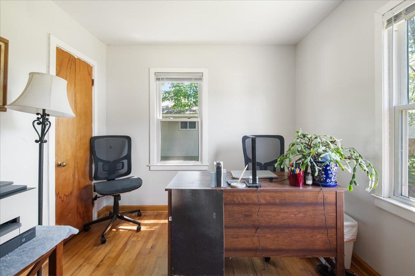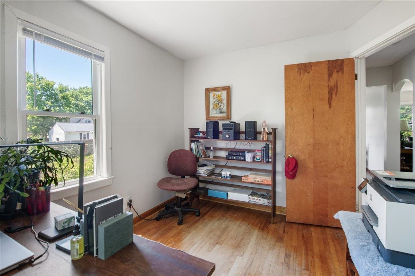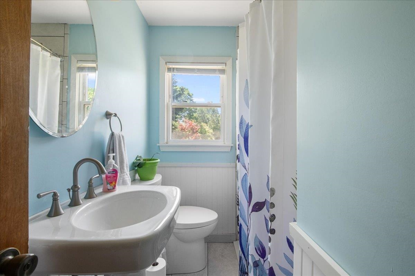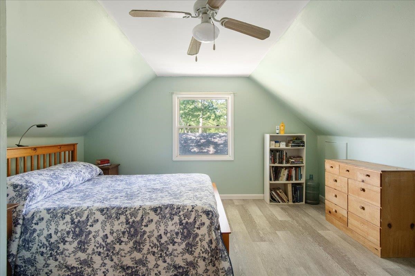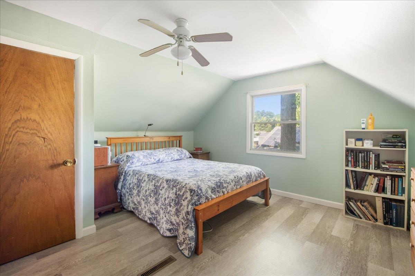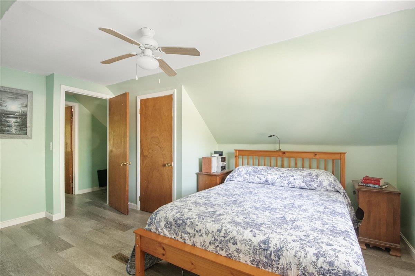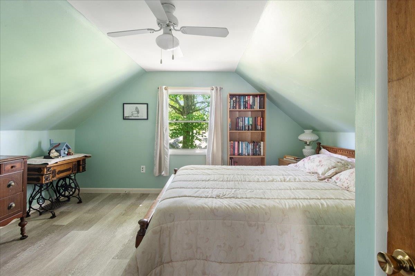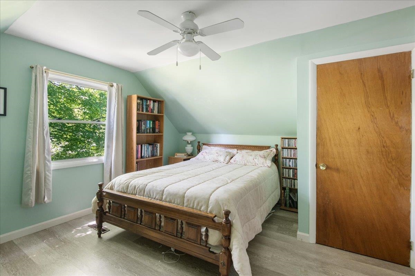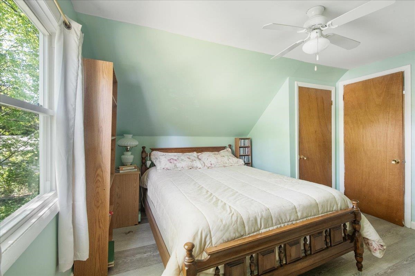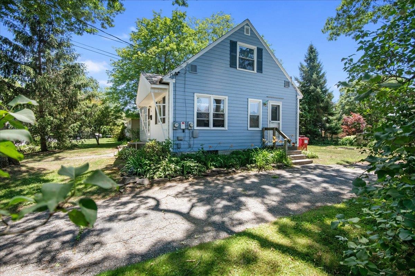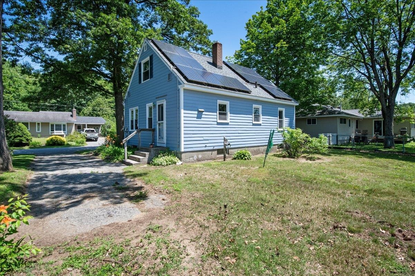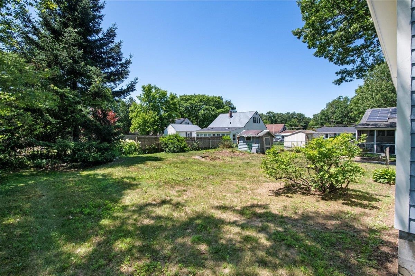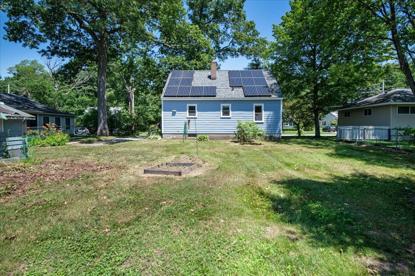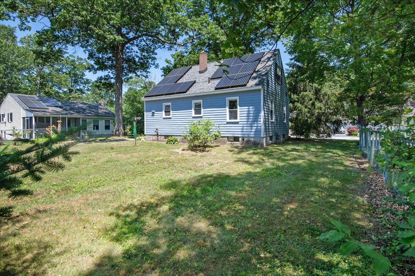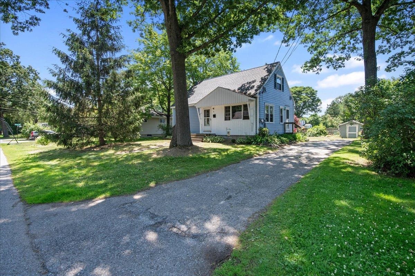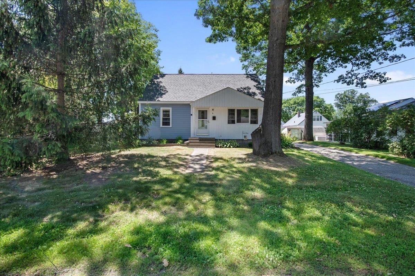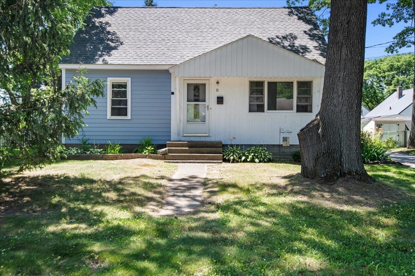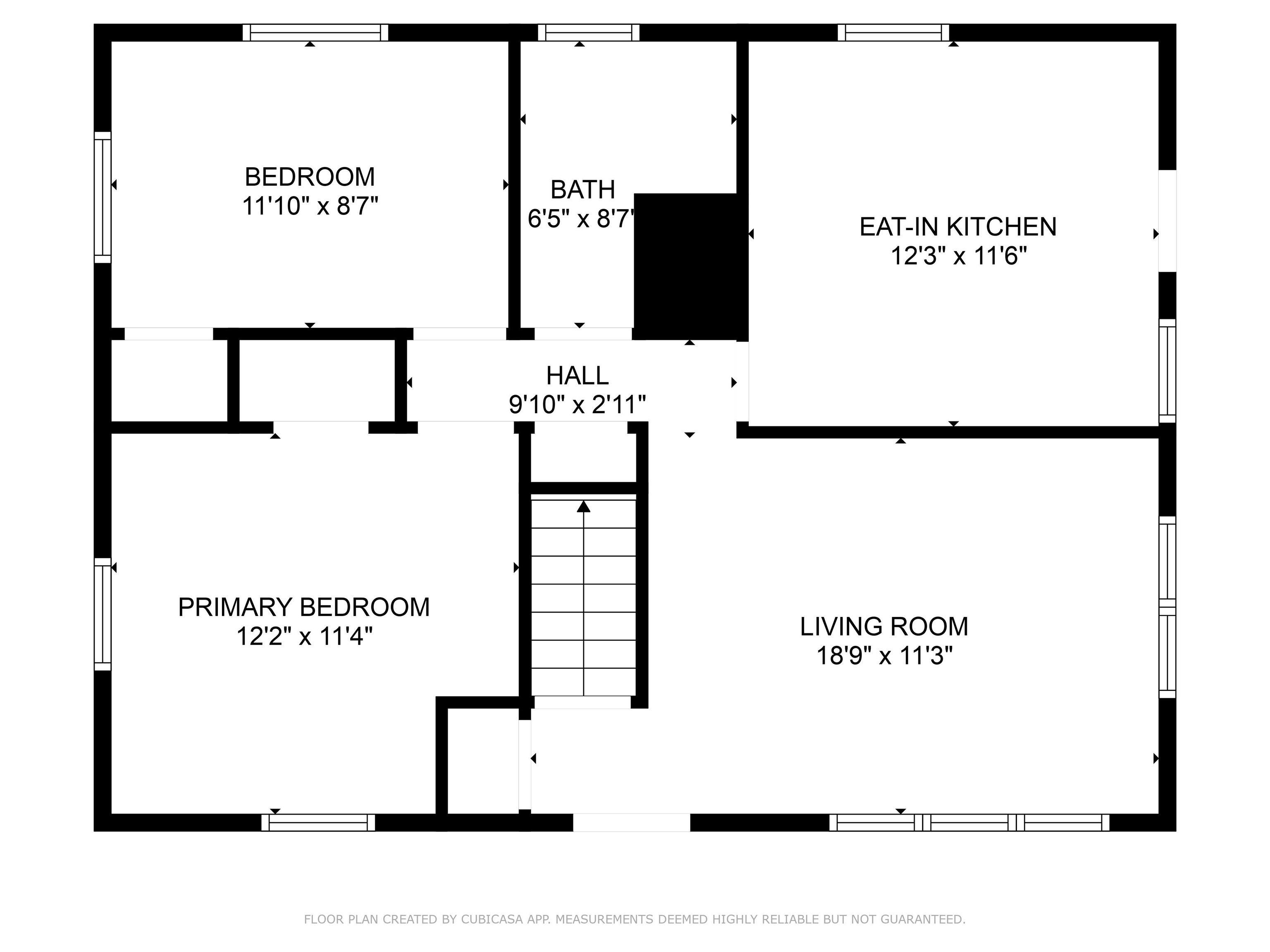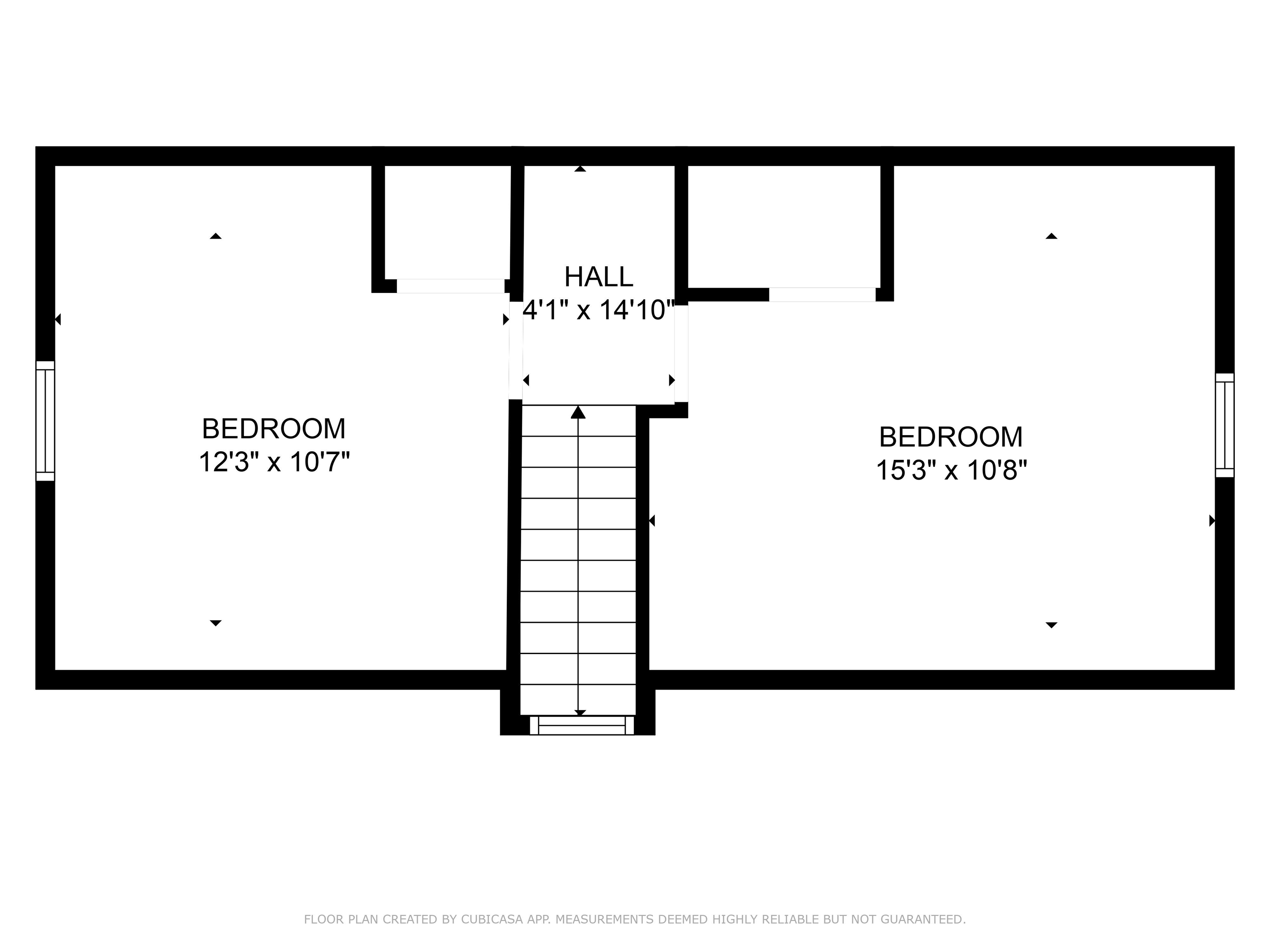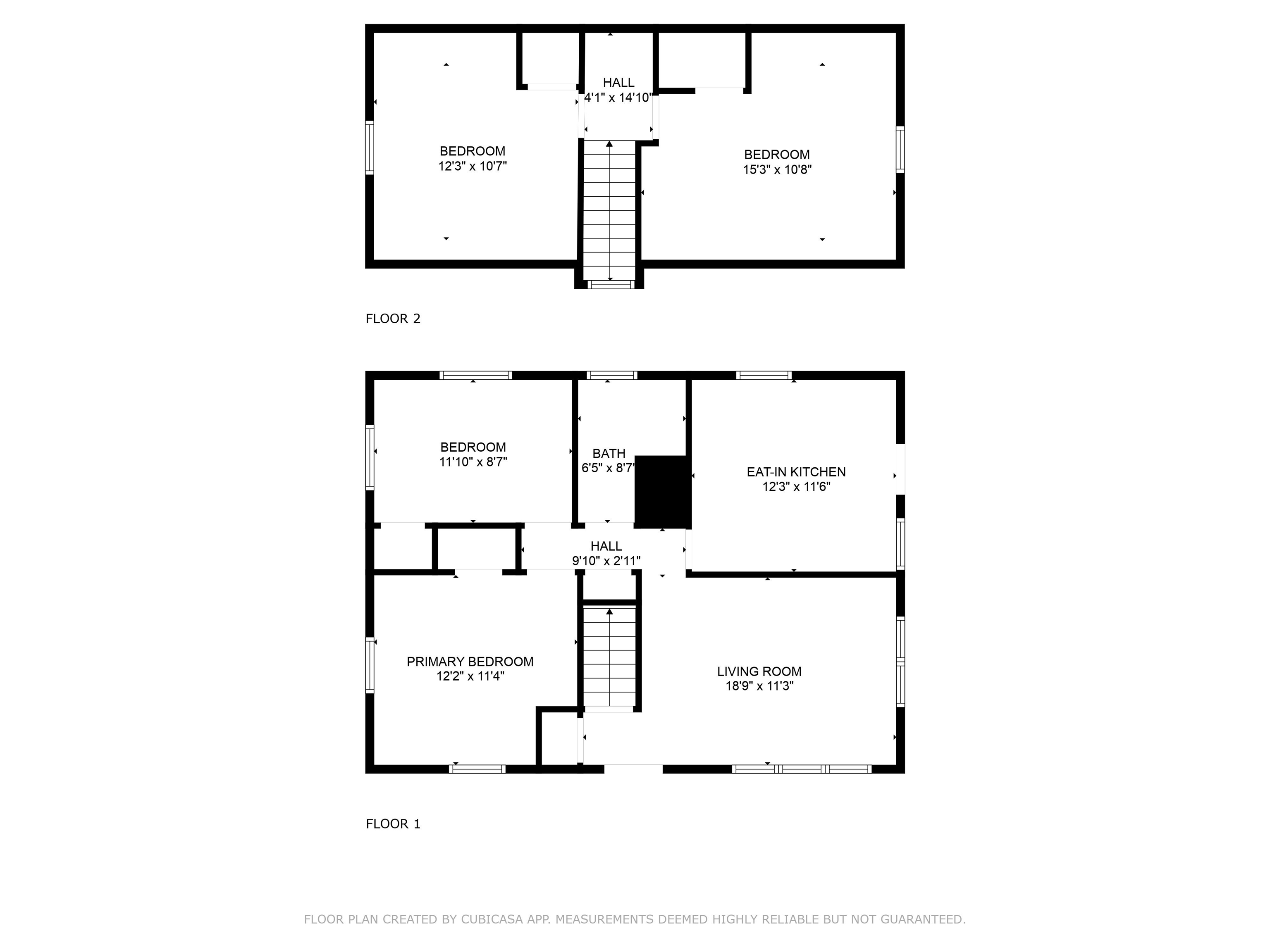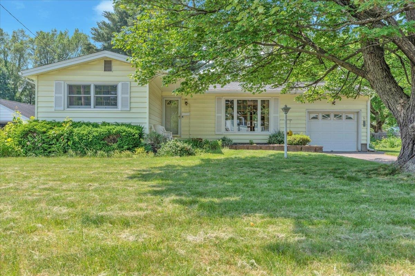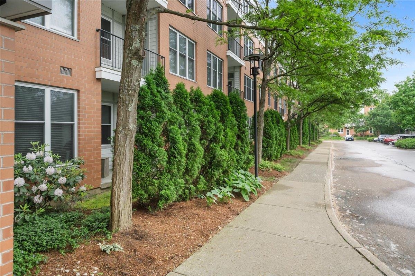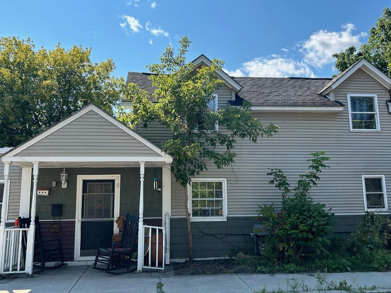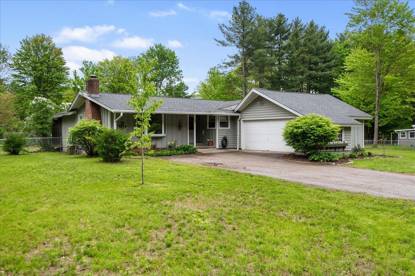1 of 35
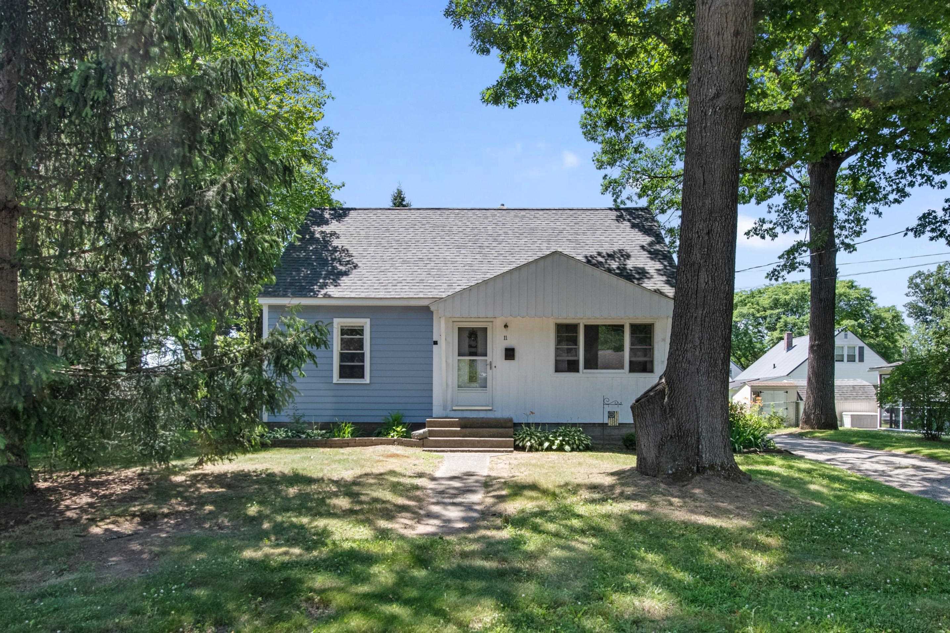
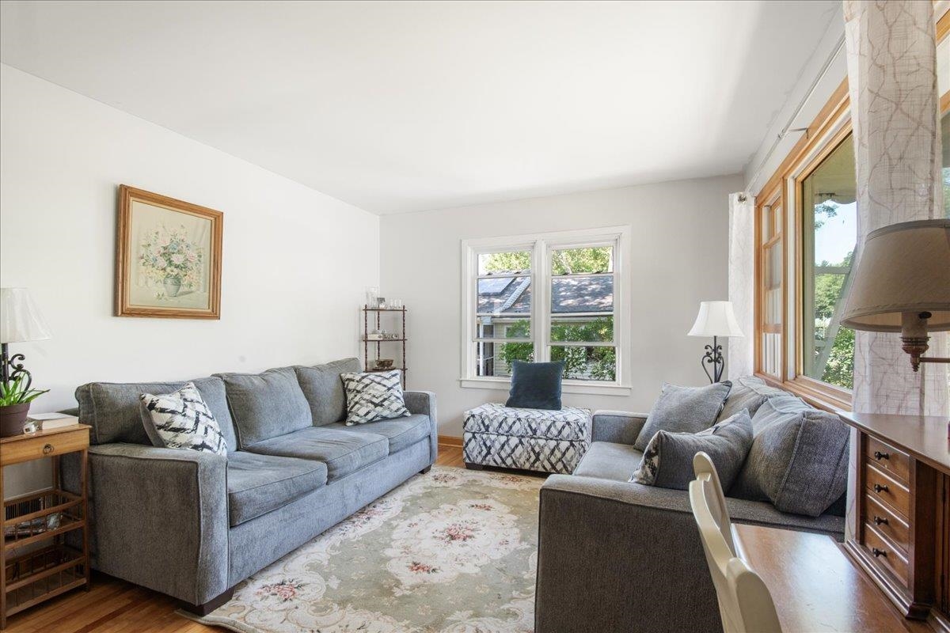
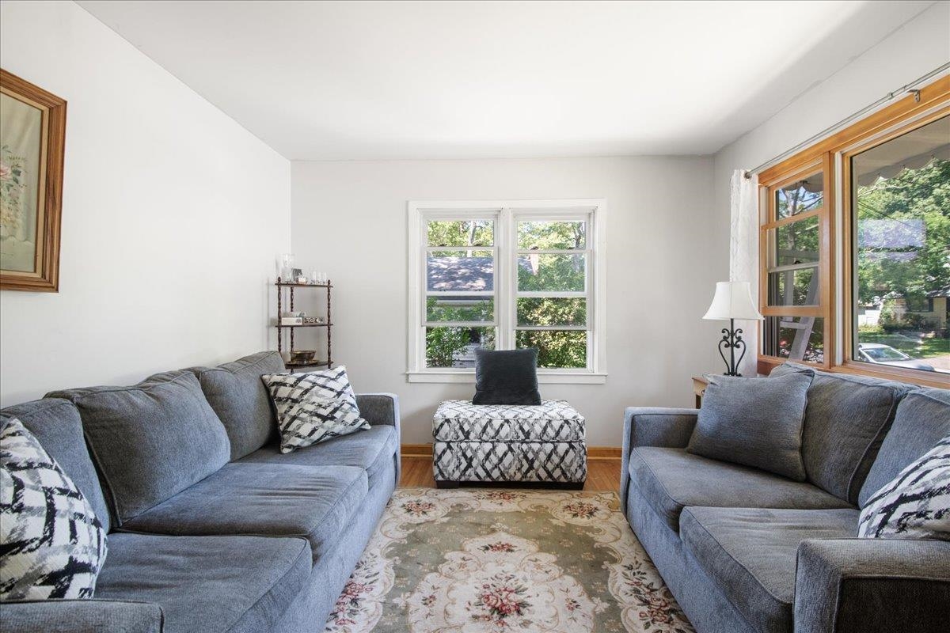
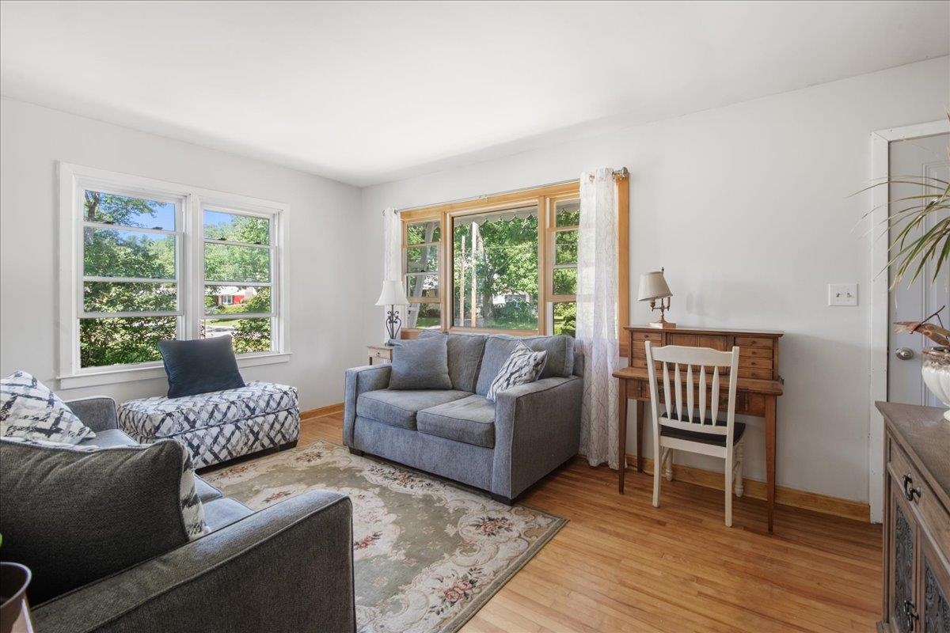
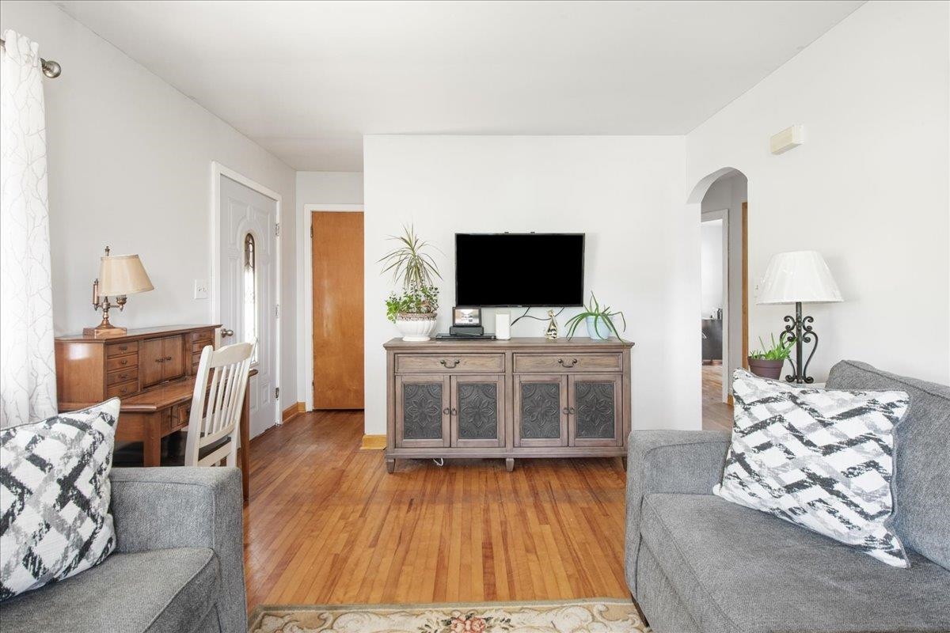
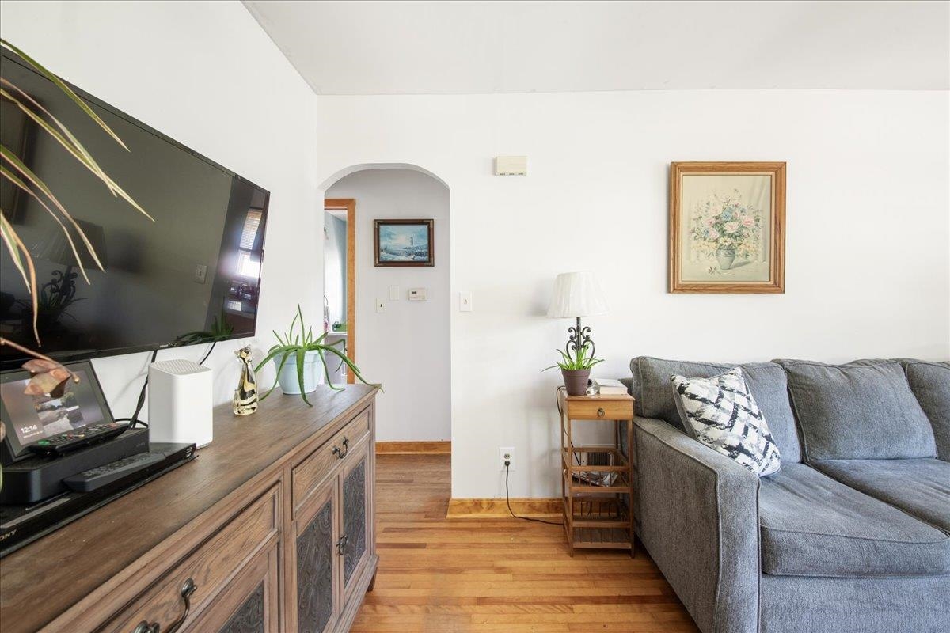
General Property Information
- Property Status:
- Active
- Price:
- $425, 000
- Assessed:
- $0
- Assessed Year:
- County:
- VT-Chittenden
- Acres:
- 0.18
- Property Type:
- Single Family
- Year Built:
- 1957
- Agency/Brokerage:
- The Malley Group
KW Vermont - Bedrooms:
- 4
- Total Baths:
- 1
- Sq. Ft. (Total):
- 1306
- Tax Year:
- 2024
- Taxes:
- $3, 527
- Association Fees:
Charming 4-bedroom Cape, nestled in a convenient and vibrant Essex Junction neighborhood! With fresh paint inside and out, this move-in ready gem offers warmth, comfort, and functionality in every space. The welcoming front living room has a large picture window that fills the room with natural light. Just beyond the living room, the sunny eat-in kitchen features stainless steel appliances, abundant cabinetry, and direct access to the outdoors. The flexible floor plan includes two bedrooms and a full bathroom on the main level, ideal for guests, a home office, or single-level living. Upstairs, you'll find two generously sized bedrooms, providing ample space for everyone. Enjoy your flat backyard with plenty of room for gardening, play and relaxation. This home is also equipped with owned solar panels for energy efficiency and long-term savings. Located in a wonderful neighborhood next to Pearl Street Park, you’ll have easy access to the playground, open space, and pickleball courts. It’s also conveniently located close to schools, shopping, dining, and more! Delayed showings begin 7/11/25
Interior Features
- # Of Stories:
- 1.5
- Sq. Ft. (Total):
- 1306
- Sq. Ft. (Above Ground):
- 1306
- Sq. Ft. (Below Ground):
- 0
- Sq. Ft. Unfinished:
- 768
- Rooms:
- 6
- Bedrooms:
- 4
- Baths:
- 1
- Interior Desc:
- Kitchen/Dining, Basement Laundry
- Appliances Included:
- Dishwasher, Microwave, Electric Range, Refrigerator
- Flooring:
- Vinyl, Wood
- Heating Cooling Fuel:
- Water Heater:
- Basement Desc:
- Concrete Floor, Interior Access, Basement Stairs
Exterior Features
- Style of Residence:
- Cape
- House Color:
- Blue
- Time Share:
- No
- Resort:
- Exterior Desc:
- Exterior Details:
- Amenities/Services:
- Land Desc.:
- Interior Lot, Level, In Town, Neighborhood, Near Public Transportatn, Near Hospital
- Suitable Land Usage:
- Roof Desc.:
- Shingle
- Driveway Desc.:
- Paved
- Foundation Desc.:
- Block
- Sewer Desc.:
- Public
- Garage/Parking:
- No
- Garage Spaces:
- 0
- Road Frontage:
- 0
Other Information
- List Date:
- 2025-07-08
- Last Updated:


