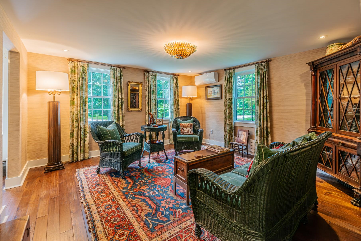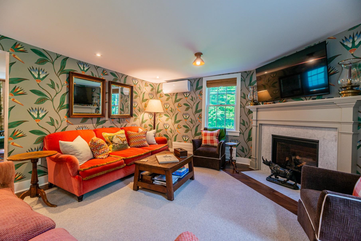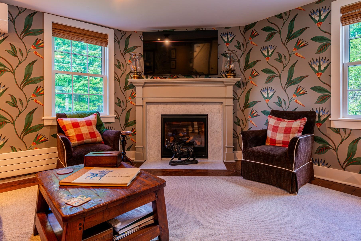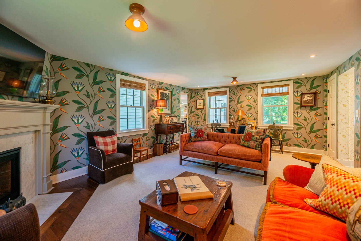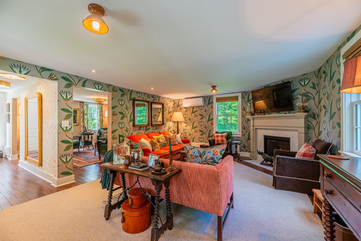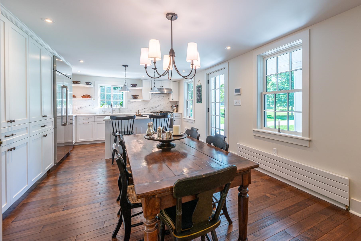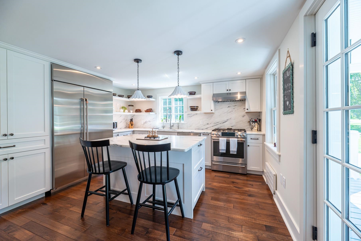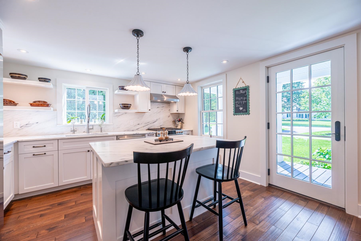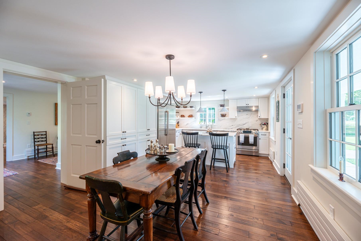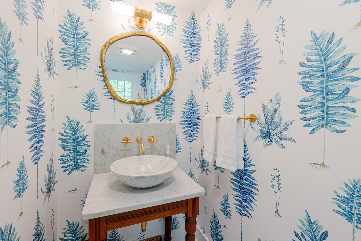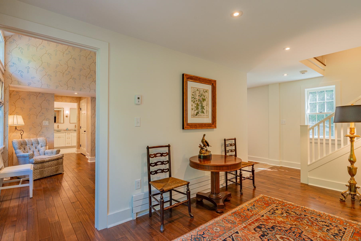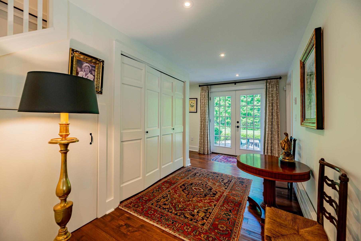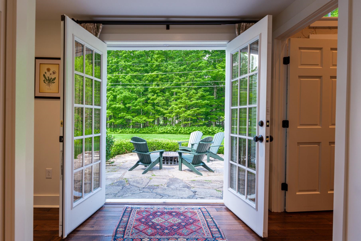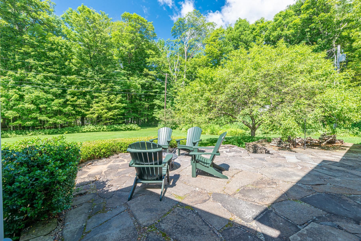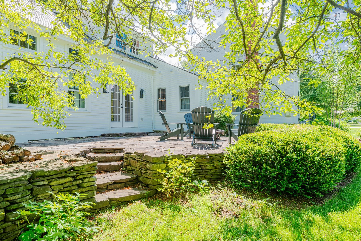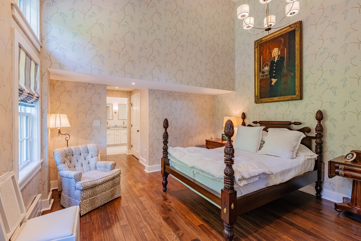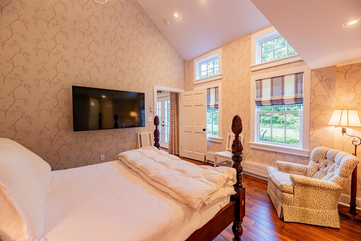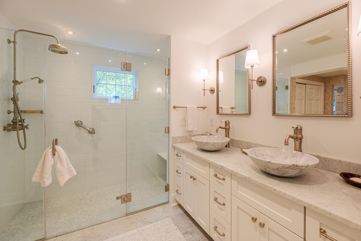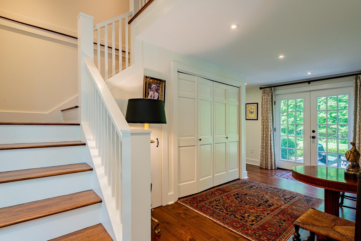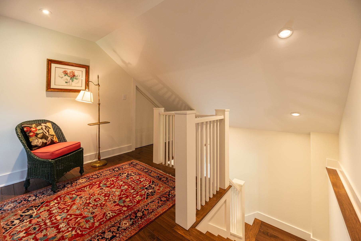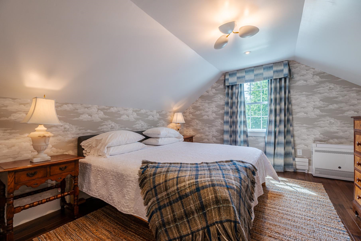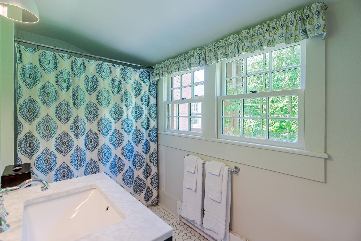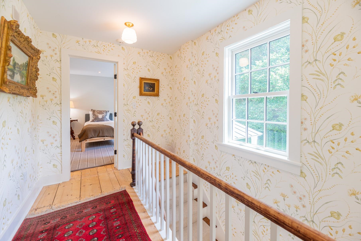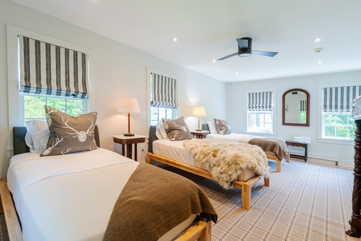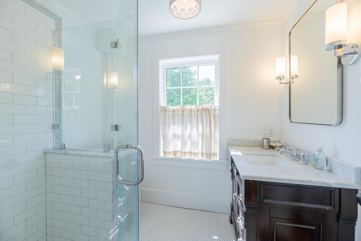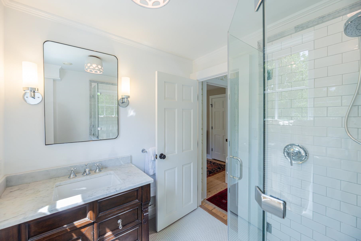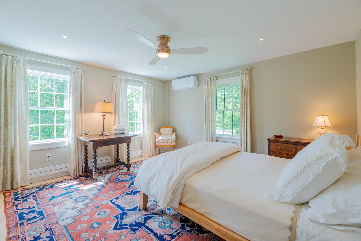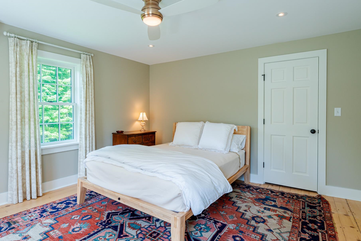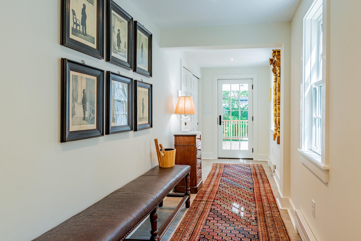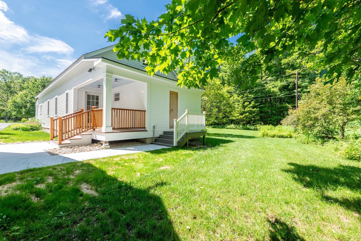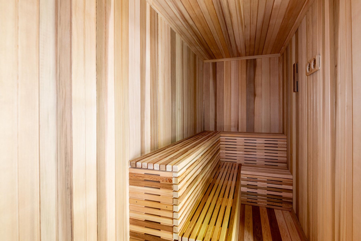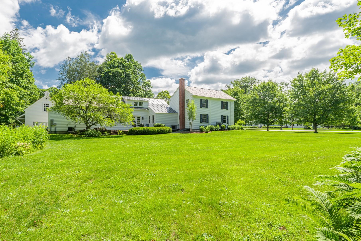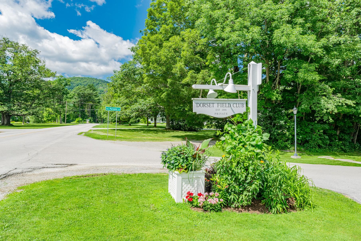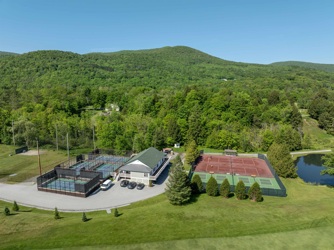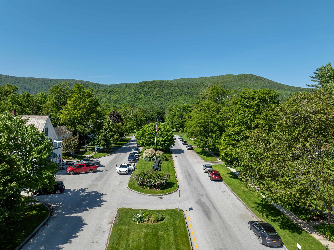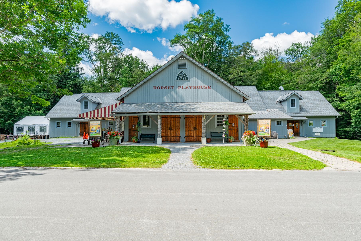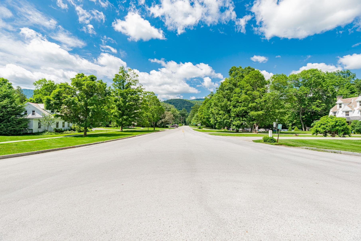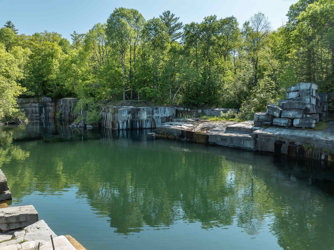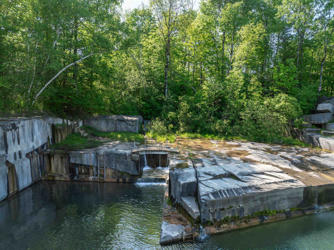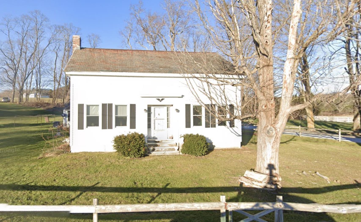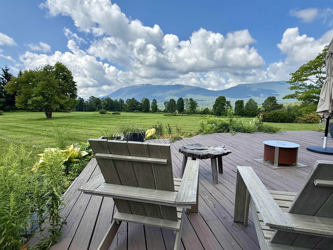1 of 45
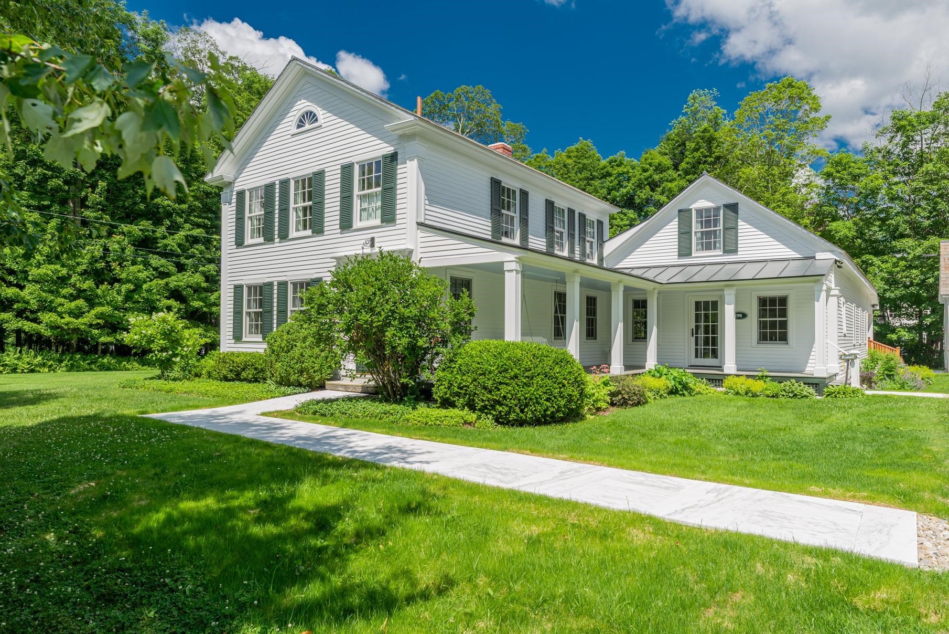
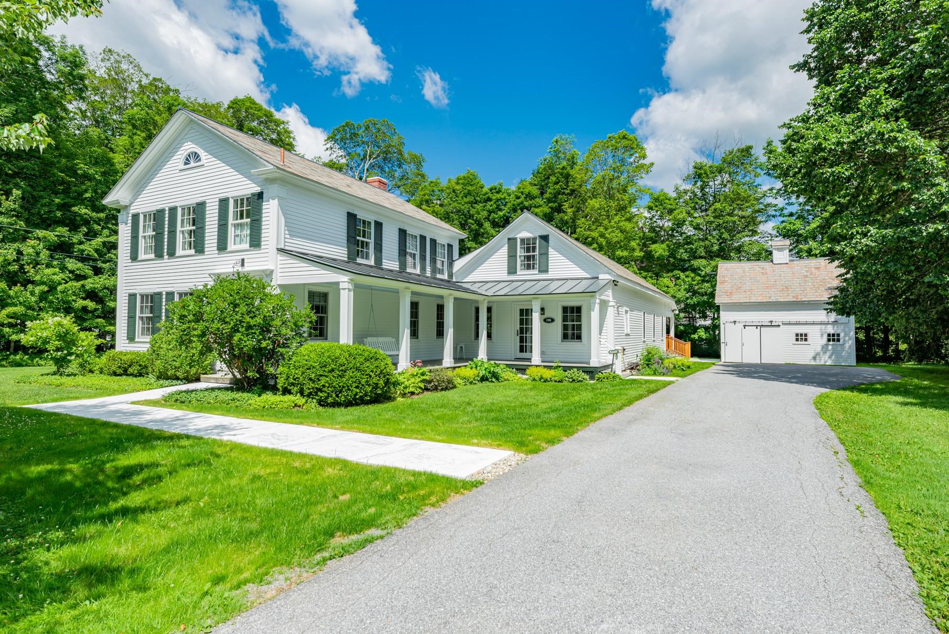
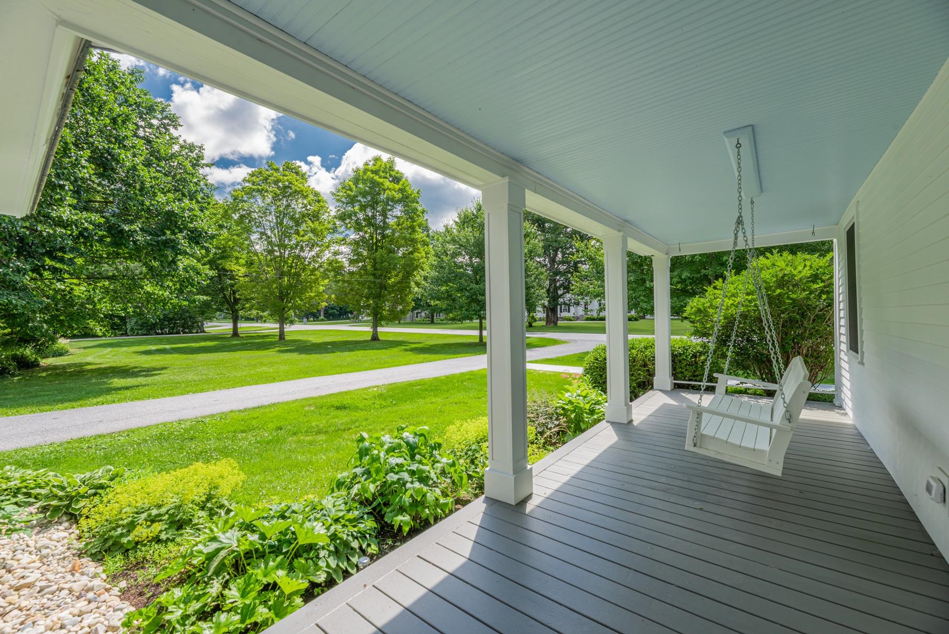
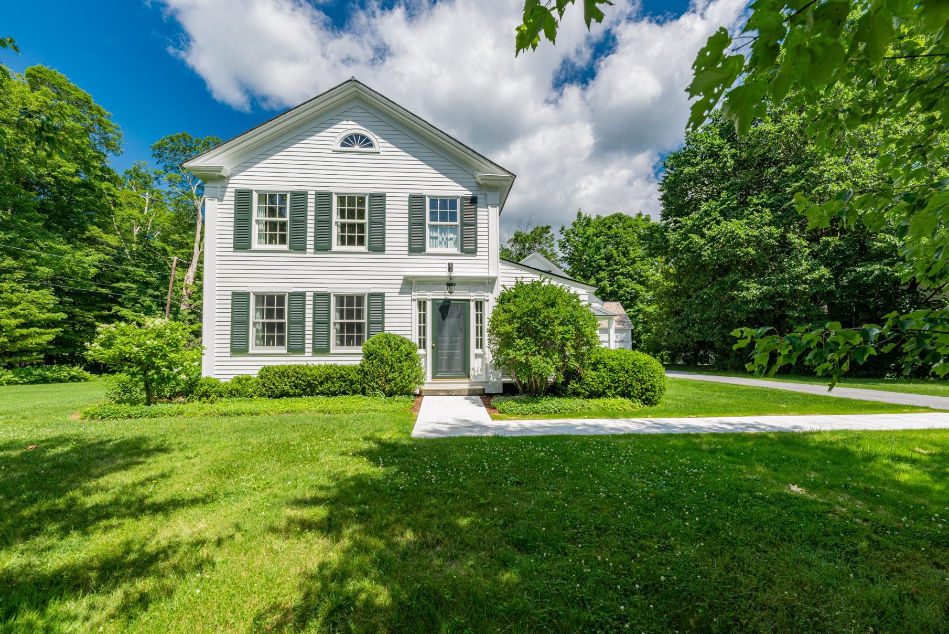
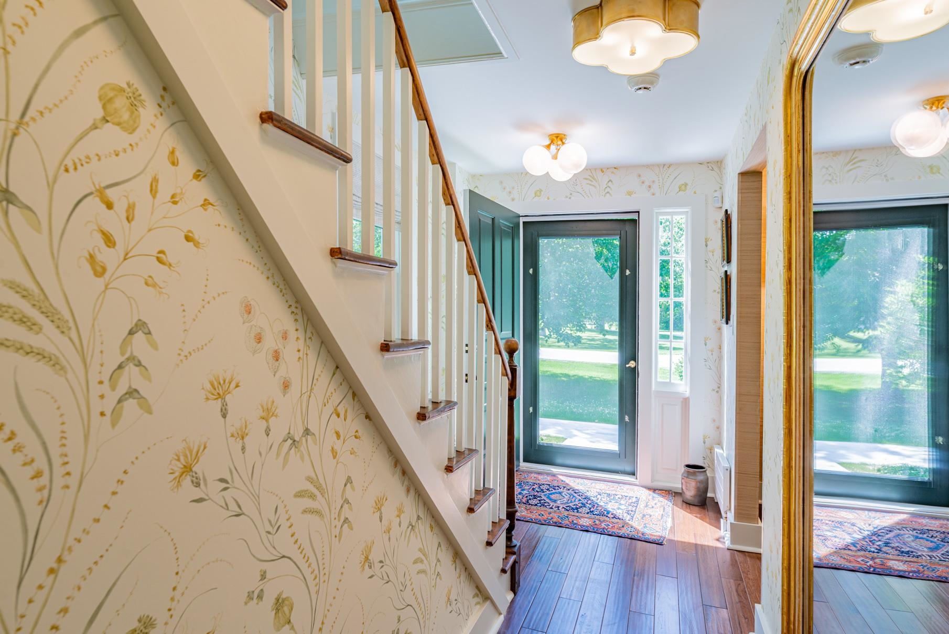
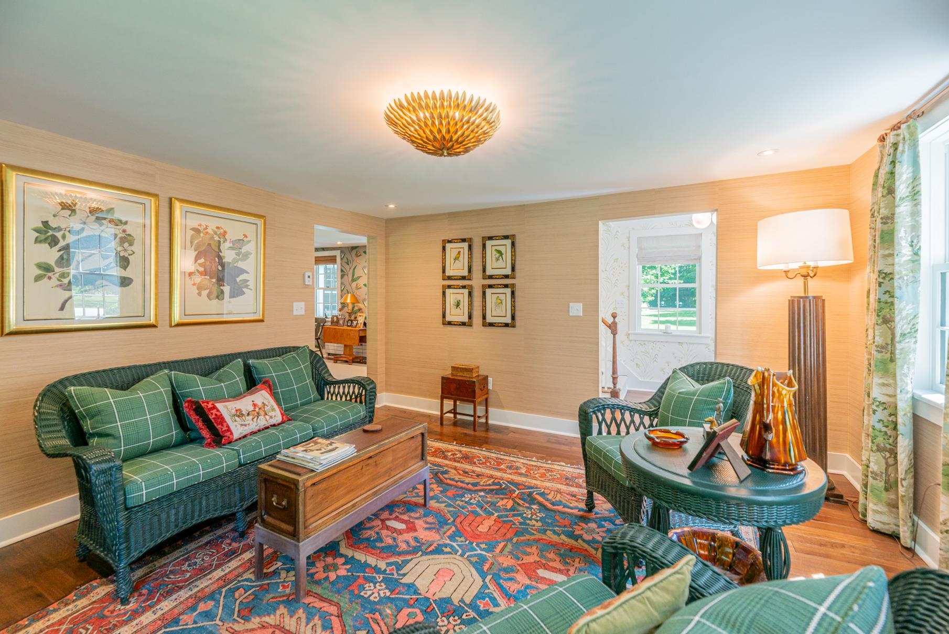
General Property Information
- Property Status:
- Active
- Price:
- $3, 600, 000
- Assessed:
- $0
- Assessed Year:
- County:
- VT-Bennington
- Acres:
- 0.76
- Property Type:
- Single Family
- Year Built:
- 1870
- Agency/Brokerage:
- Adrienne Sherwood
Four Seasons Sotheby's Int'l Realty - Bedrooms:
- 4
- Total Baths:
- 4
- Sq. Ft. (Total):
- 2338
- Tax Year:
- 2024
- Taxes:
- $13, 453
- Association Fees:
Nestled in the heart of the iconic Dorset village, just steps from the Dorset Field Club and the beloved local theater, this enchanting historic home has been meticulously renovated, rejuvenated, and reimagined with no expense spared. From the moment you arrive, the home's timeless charm and thoughtful updates are evident. A complete reengineering of the roof and replacement of all major systems including a new, energy-efficient heating system ensure peace of mind for years to come. Every room is outfitted with ultra-quiet mini-split units, offering customized comfort year-round. Inside, the interiors have been fully redecorated to blend historic character with modern luxury. A new first-floor primary suite offers convenience and privacy, while the custom walkways crafted from locally sourced Danby marble add a touch of refined elegance to the grounds. Out back, a private stone patio invites al fresco dining or quiet morning coffee surrounded by new plantings and village charm. Whether you're entertaining guests or enjoying peaceful solitude, the setting feels truly magical. This is a rare opportunity to own a slice of Dorset history, thoughtfully brought into the present with impeccable taste and craftsmanship. A must-see for those seeking village life with uncompromising quality.
Interior Features
- # Of Stories:
- 2
- Sq. Ft. (Total):
- 2338
- Sq. Ft. (Above Ground):
- 2338
- Sq. Ft. (Below Ground):
- 0
- Sq. Ft. Unfinished:
- 784
- Rooms:
- 8
- Bedrooms:
- 4
- Baths:
- 4
- Interior Desc:
- Cathedral Ceiling, Ceiling Fan, Dining Area, Gas Fireplace, 2 Fireplaces, Kitchen Island, Kitchen/Dining, Primary BR w/ BA, Natural Light, Sauna, Walk-in Pantry, 1st Floor Laundry
- Appliances Included:
- Dishwasher, Dryer, Range Hood, Microwave, Gas Range, Refrigerator, Washer, Owned Water Heater
- Flooring:
- Ceramic Tile, Hardwood, Softwood, Tile
- Heating Cooling Fuel:
- Water Heater:
- Basement Desc:
- Bulkhead, Partial, Exterior Stairs, Interior Stairs, Unfinished, Basement Stairs
Exterior Features
- Style of Residence:
- Colonial
- House Color:
- White
- Time Share:
- No
- Resort:
- Exterior Desc:
- Exterior Details:
- Barn, Garden Space, Patio
- Amenities/Services:
- Land Desc.:
- Landscaped, Level, Sidewalks, In Town, Near Country Club, Near Golf Course
- Suitable Land Usage:
- Roof Desc.:
- Slate
- Driveway Desc.:
- Paved
- Foundation Desc.:
- Marble, Stone
- Sewer Desc.:
- Septic
- Garage/Parking:
- Yes
- Garage Spaces:
- 1
- Road Frontage:
- 199
Other Information
- List Date:
- 2025-07-07
- Last Updated:


