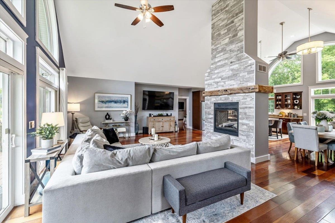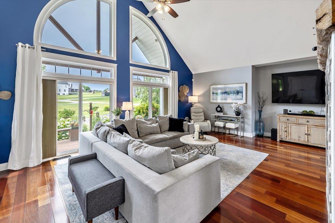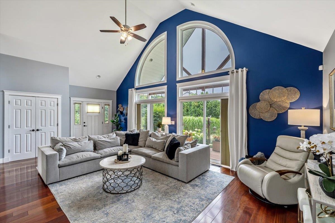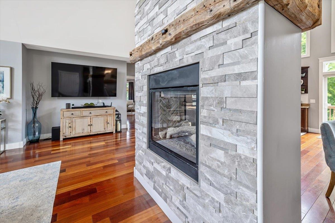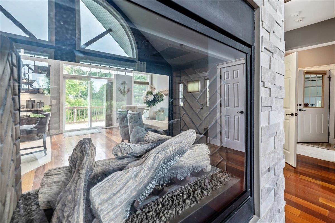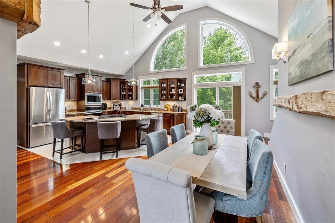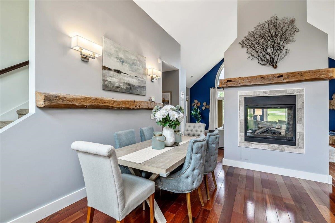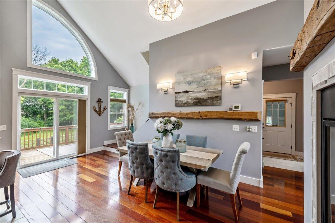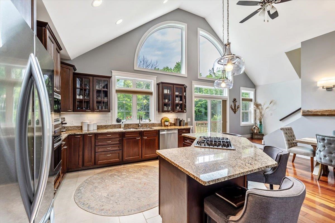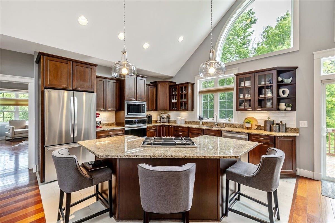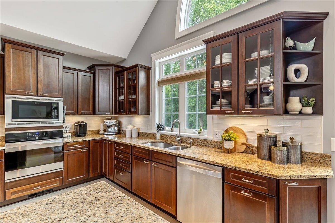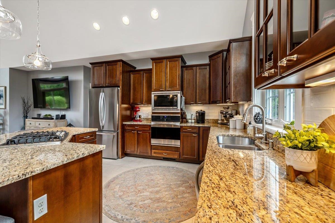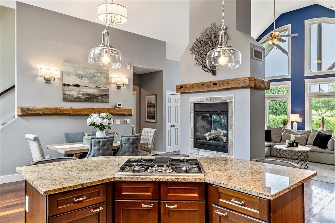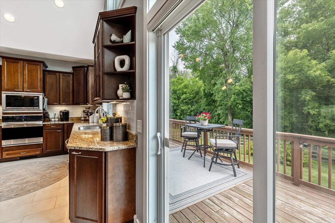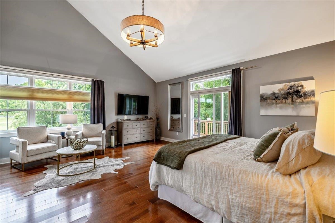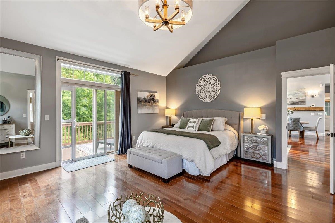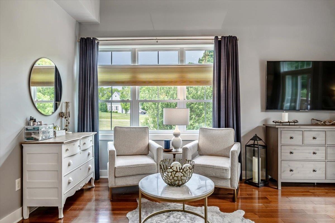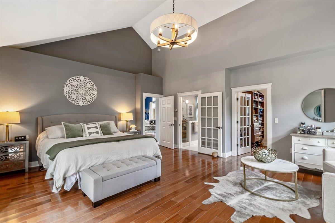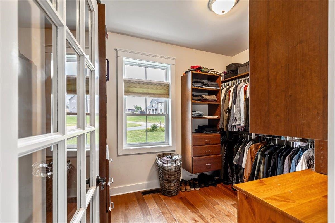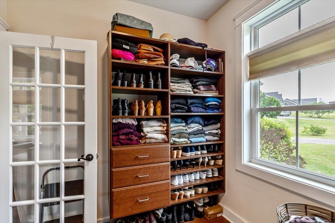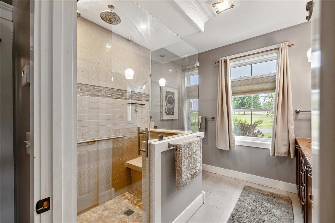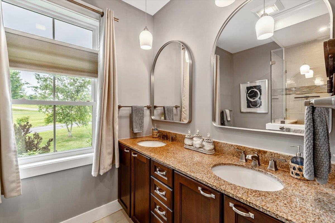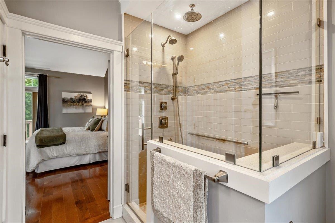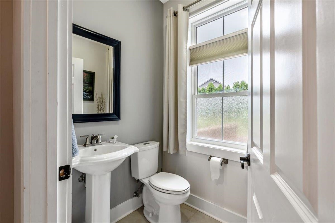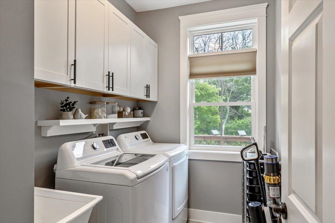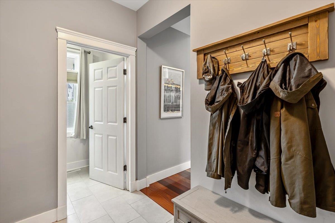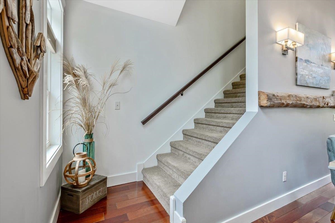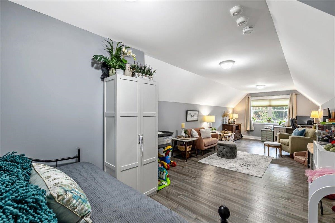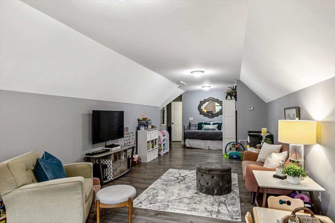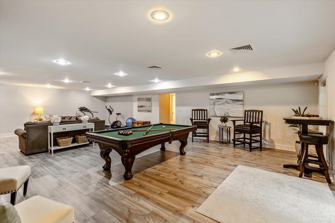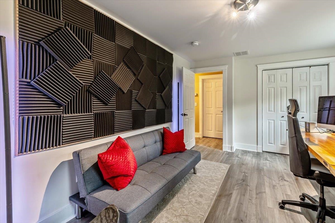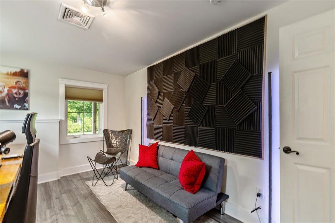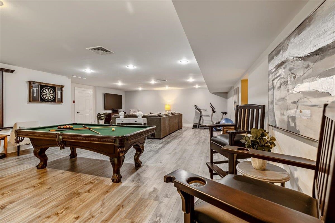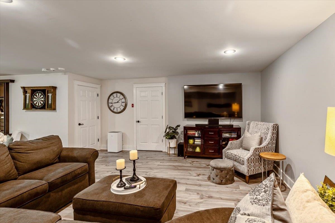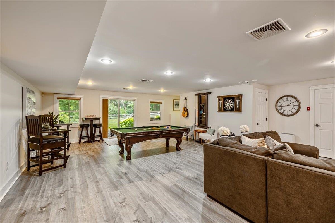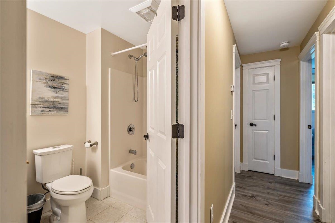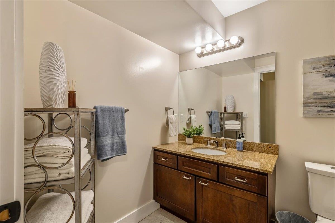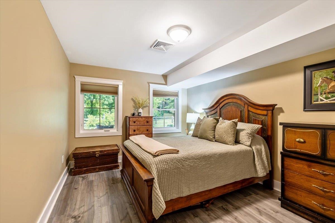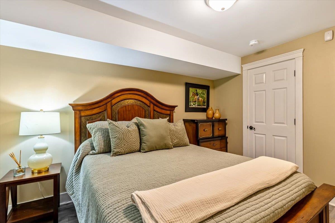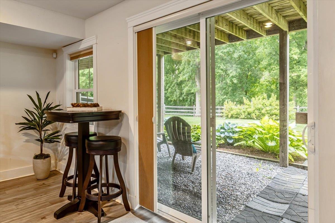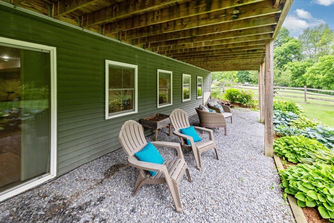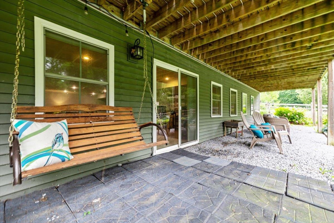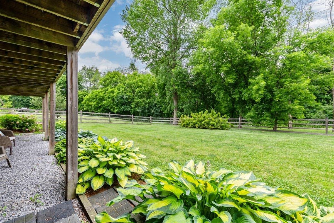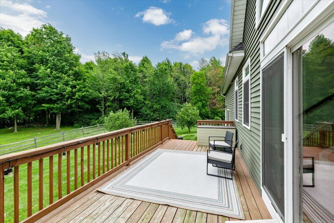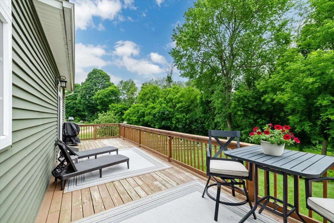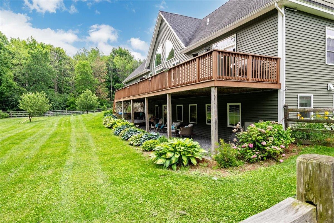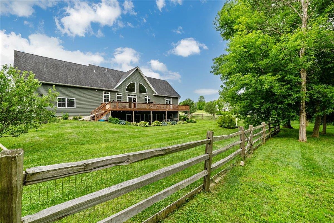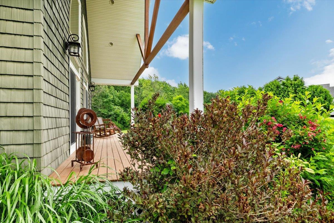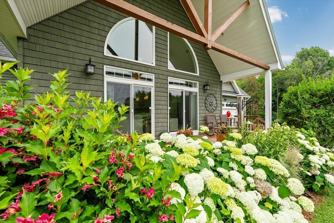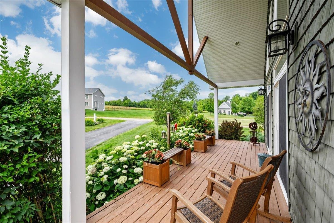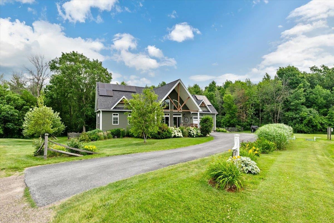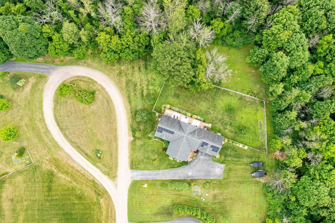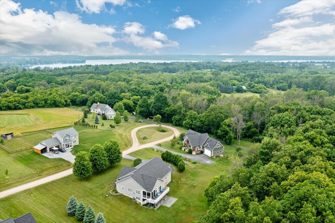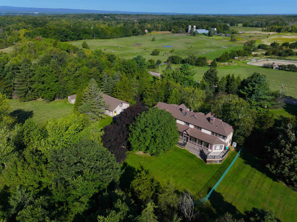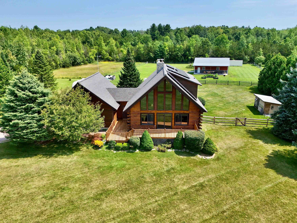1 of 60
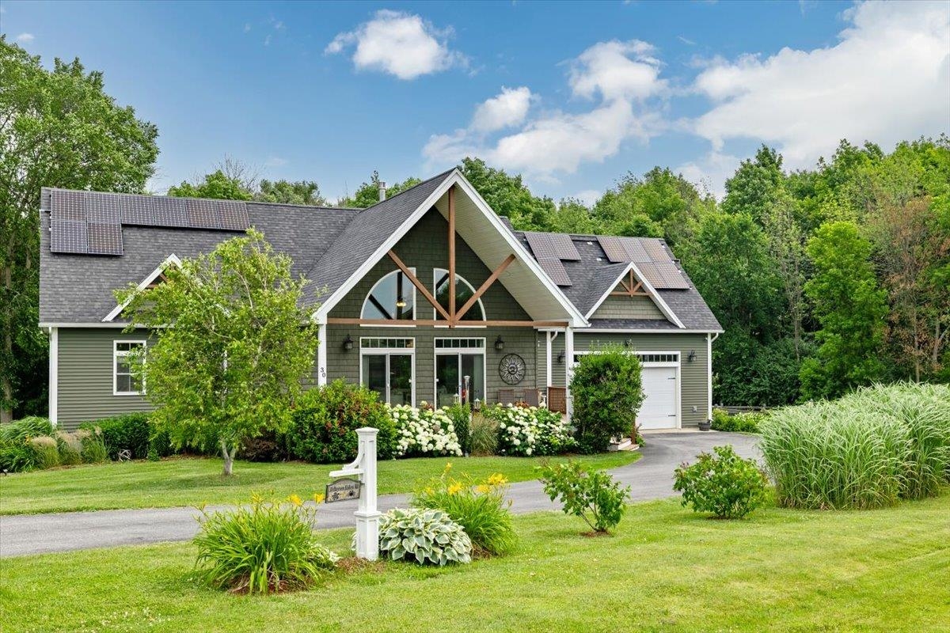
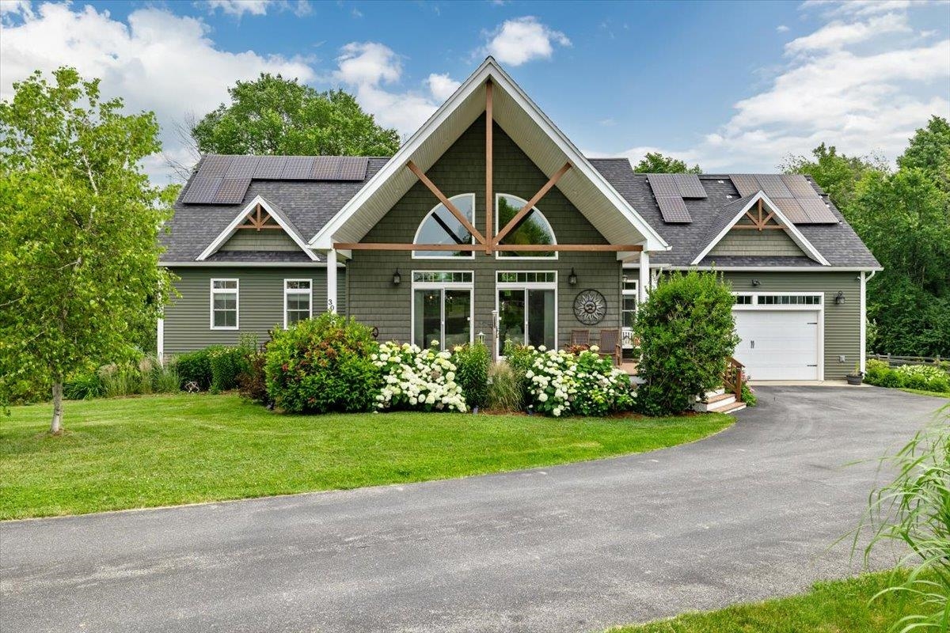
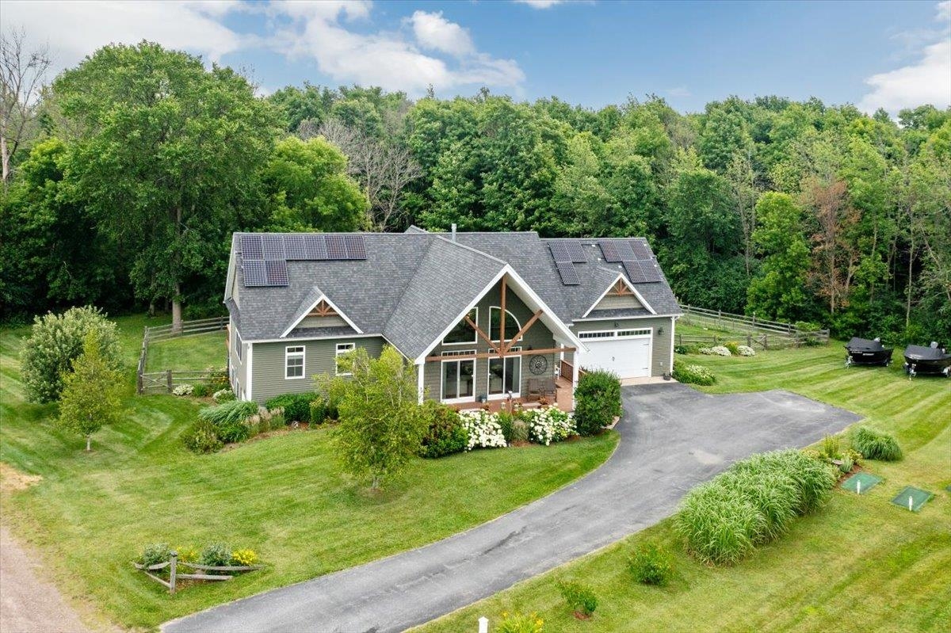
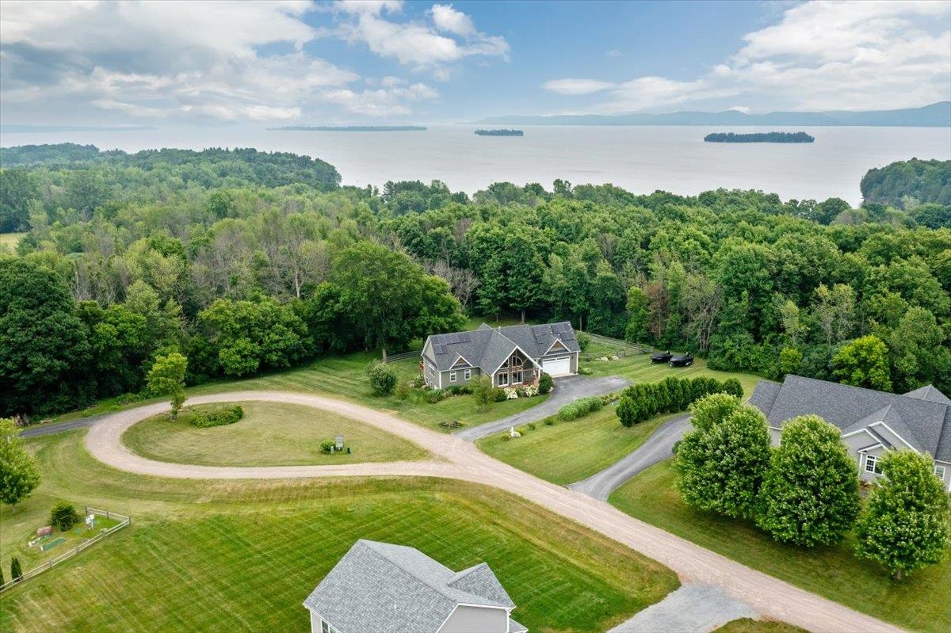
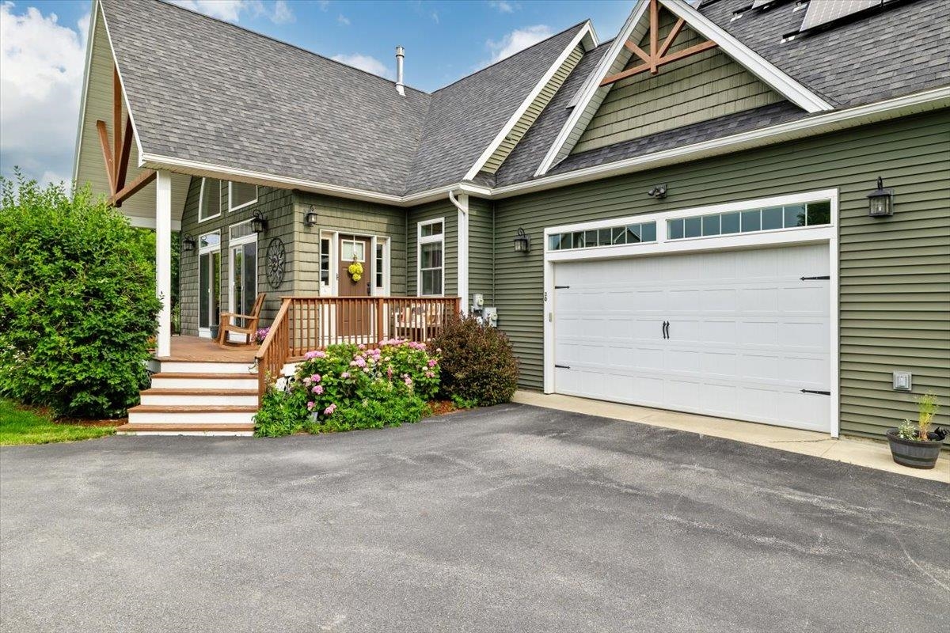
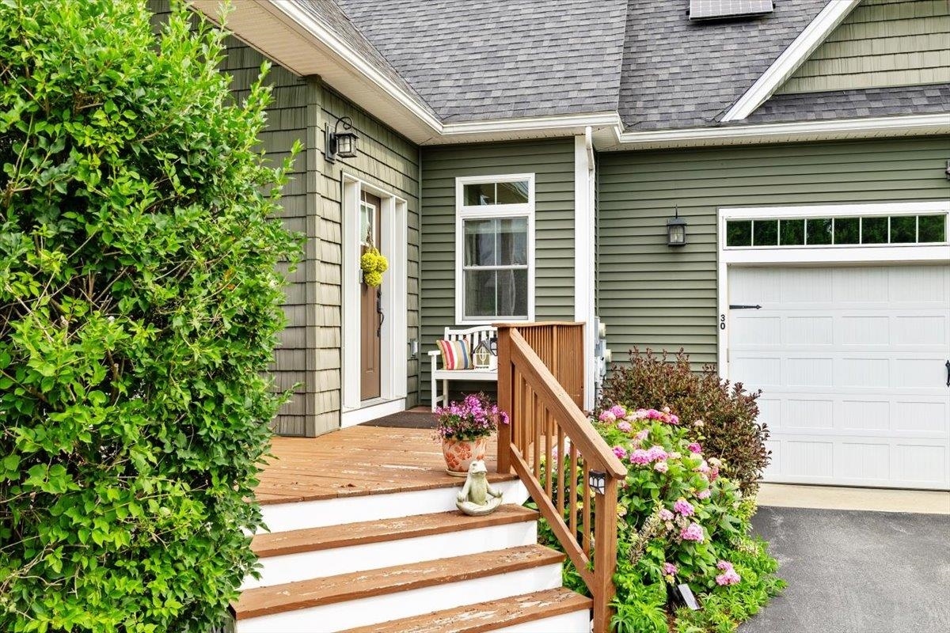
General Property Information
- Property Status:
- Active Under Contract
- Price:
- $899, 000
- Assessed:
- $0
- Assessed Year:
- County:
- VT-Grand Isle
- Acres:
- 1.10
- Property Type:
- Single Family
- Year Built:
- 2013
- Agency/Brokerage:
- Ingrid Hedbor
Coldwell Banker Islands Realty - Bedrooms:
- 3
- Total Baths:
- 3
- Sq. Ft. (Total):
- 3548
- Tax Year:
- 2025
- Taxes:
- $11, 876
- Association Fees:
Welcome to the Vermont lifestyle you’ve been dreaming of! Tucked at the end of a quiet road in South Hero, this spacious 3-bedroom, 2.5-bath contemporary offers comfort, privacy, and a deep connection to nature. Set on 1.11 beautifully landscaped acres, the 3, 600 sq. ft. home features vaulted ceilings, floor-to-ceiling windows, and a striking double-sided gas fireplace that anchors the open living and dining areas. The kitchen is ideal for gathering, with cherry cabinets, granite countertops, new tile flooring, and updated lighting and hardware. The layout is ideal for easy, single-level living—with the primary suite, laundry, and main living spaces all on the first floor. Enjoy coffee on the covered front porch or grill on the back deck while watching deer, foxes, and songbirds move through the trees. The primary suite opens to the deck and includes a vaulted ceiling, walk-in closet with custom built-ins, and a refreshed bath. Upstairs, a versatile loft offers space to work, relax, or host guests. The walkout lower level features two generous bedrooms, a full bath, and a cozy family room—perfect for movie nights, game days, or a friendly round of pool. Outside, the fenced backyard includes fruit trees, perennial beds, and wooded privacy. Owned solar panels add efficiency and long-term value. Close to the lake, boat launch, and golf—with easy access to Burlington and mainland conveniences—this is Champlain Islands living at its best. Come experience it for yourself!
Interior Features
- # Of Stories:
- 1.5
- Sq. Ft. (Total):
- 3548
- Sq. Ft. (Above Ground):
- 2018
- Sq. Ft. (Below Ground):
- 1530
- Sq. Ft. Unfinished:
- 176
- Rooms:
- 8
- Bedrooms:
- 3
- Baths:
- 3
- Interior Desc:
- Blinds, Cathedral Ceiling, Ceiling Fan, Dining Area, Gas Fireplace, Kitchen Island, Kitchen/Dining, Primary BR w/ BA, Natural Light, Natural Woodwork, Security, Vaulted Ceiling, Walk-in Closet
- Appliances Included:
- Gas Cooktop, Dishwasher, Dryer, Microwave, Wall Oven, Refrigerator, Washer, Propane Water Heater, Owned Water Heater, Vented Exhaust Fan
- Flooring:
- Hardwood, Tile, Vinyl Plank
- Heating Cooling Fuel:
- Water Heater:
- Basement Desc:
- Finished
Exterior Features
- Style of Residence:
- Contemporary
- House Color:
- Time Share:
- No
- Resort:
- Exterior Desc:
- Exterior Details:
- Deck, Dog Fence, Patio, Covered Porch
- Amenities/Services:
- Land Desc.:
- Corner, Country Setting, Landscaped, Slight, Subdivision, View, Near Golf Course, Neighborhood
- Suitable Land Usage:
- Roof Desc.:
- Architectural Shingle
- Driveway Desc.:
- Paved
- Foundation Desc.:
- Concrete
- Sewer Desc.:
- 1000 Gallon, Leach Field, Pumping Station, Septic
- Garage/Parking:
- Yes
- Garage Spaces:
- 2
- Road Frontage:
- 0
Other Information
- List Date:
- 2025-07-08
- Last Updated:


